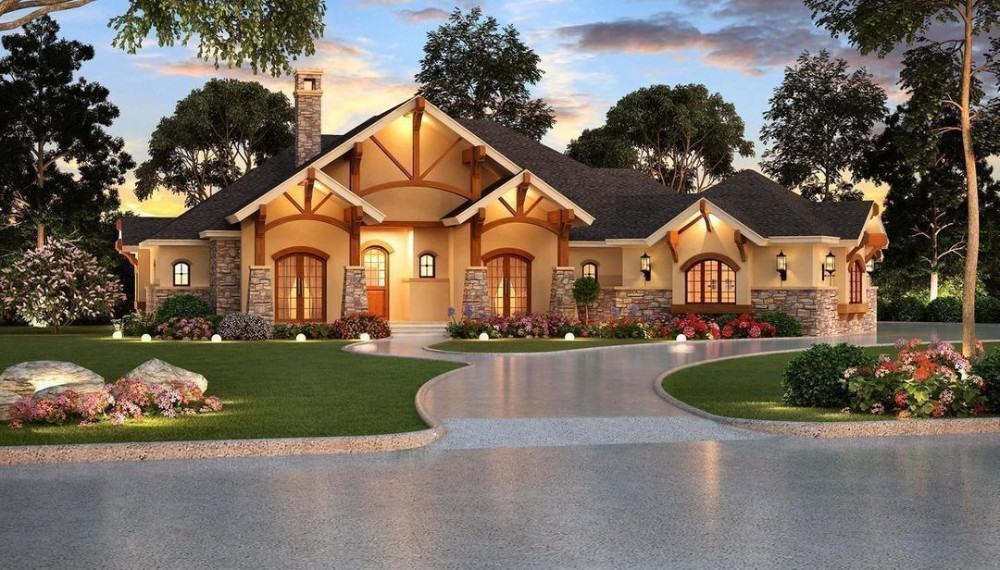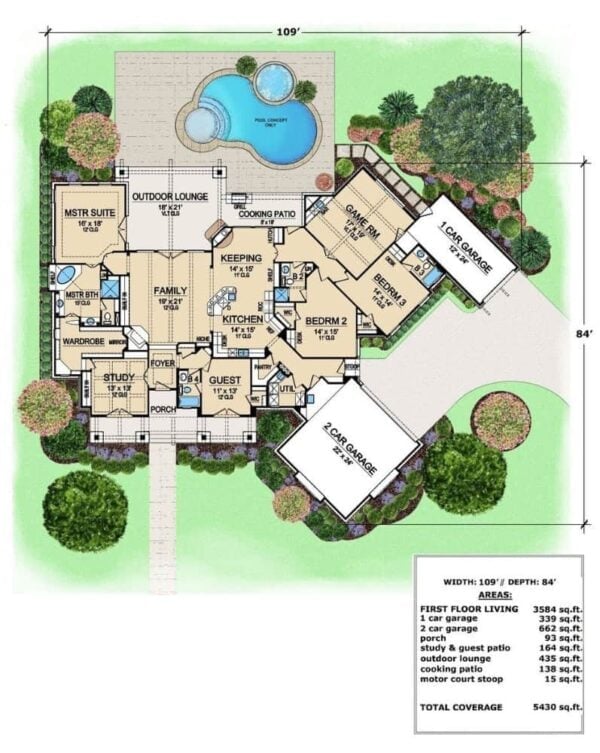Boasting a generous 3,584 square feet of living area, this Craftsman-style home offers ample room to spread out and relax. The four spacious bedrooms provide comfortable accommodations for family and guests. Seven well-appointed bathrooms ensure everyone’s needs are met while the three-car garage provides ample parking and storage space.
Impressive Craftsman Abode With Stone Accents and Archway Entrance

A low-pitched roof with exposed rafters stresses the home’s Craftsman aesthetic. Natural materials define the exterior, where stone accents beautifully complement the warm wood trim. Large windows invite abundant natural light, and meticulously landscaped grounds contribute a calm setting.
The Main Floor Plan

Its expansive layout includes a large master suite with a private bathroom and wardrobe, a gourmet kitchen, a family room, a formal dining room, and a study. Outdoor living is enhanced by a covered porch, an outdoor lounge, and a cooking patio. A two-car and a one-car garage offer plenty of parking space for family and guests.
Buy: Home Stratosphere – Home Plan 015-5430
Backyard Oasis With Pool, Patio, and Expansive Windows

Behind the abode is a large, discoid-shaped pool surrounded by lush landscaping. A spacious outdoor lounge and cooking patio extends from the home, offering views of the pool and surrounding greenery. Ample windows along the back wall provide natural light and a connection to the outdoor space.
Open-Concept Kitchen and Living Room With Warm Wood Accents

An open floor plan that seamlessly combines the kitchen and living room, creating a welcoming atmosphere. The hardwood flooring lends warmth to the entire space. The overall color palette brings light and airy vibes.
Gourmet Kitchen With Curved Peninsula and Built-In Wine Rack

Inside the kitchen are white cabinetry with crown molding and decorative glass inserts. A curved peninsula with granite countertops creates a breakfast bar with seating for multiple people. A built-in wine rack adds a touch of sophistication.
Spacious Family Room With Vaulted Ceiling and Wooden Beams

A vaulted ceiling with exposed wooden beams creates a dramatic and open feel. Large windows with patterned curtains offer views of the outdoors, while black leather sofas and a coffee table inspire relaxation. A decorated rug adds color and the hardwood flooring complements the warm tones of the room.
Home Office With Arched Window and Natural Views

Large wooden desk paired with a leather swivel chair creates a comfortable workspace in the study. An arched window frames a peaceful view of lush greenery. The hardwood flooring and neutral wall color lend a classic atmosphere.
Primary Bedroom With Purple Accent Wall and Ensuite Bathroom

Calming purple accent walls and plush carpeting define the atmosphere of the primary bedroom. A king-size bed with red bedding serves as a comfy resting place, while a ceiling fan ensures a cool, comfortable stay. The room also boasts a private ensuite bathroom, offering both convenience and privacy.
Extra Bedroom With Private Bath and Artful Decor

Plush carpeting and soothing gray walls, complemented by framed artwork, are the highlights of the second bedroom’s design. There’s a private bathroom for quick night baths. Large windows with patterned curtains offer views of the green outdoors.
Guest Room Featuring Arched Window and Comfortable Seating

A wooden rocking chair and matching desk sit beneath an arched window, offering tranquil views of the outdoors. The neutral color palette and plush carpeting enhance the room’s relaxing feel. A private bathroom nearby ensures guest convenience.
Game Room With Vaulted Ceiling and Natural Lighting

Vaulted ceiling with exposed wooden beams mirrors the family room’s design in the game room. Comfortable seating, including a sectional sofa and armchairs, rests on a large area rug. A rustic wooden dining table provides a gathering space for meals or games beside an expansive window permitting plenty of natural lighting.
Buy: Home Stratosphere – Home Plan 015-5430






