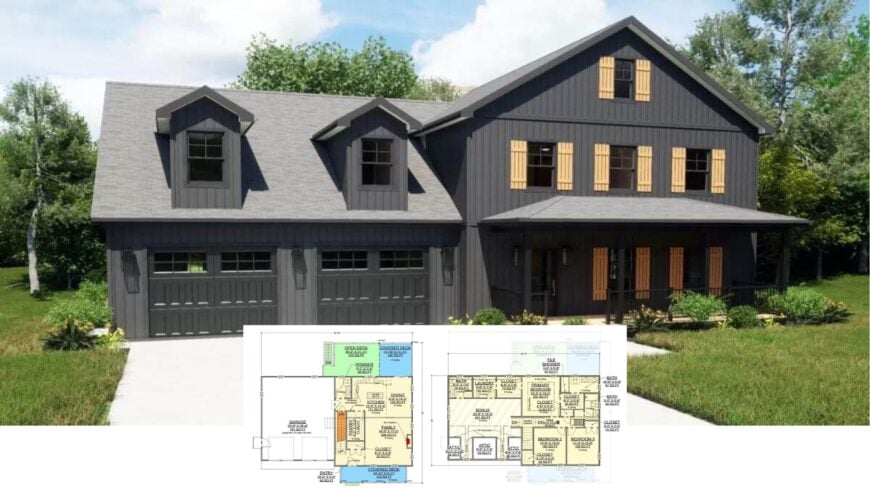
Clocking in at roughly 2,302 square feet, this two-story contemporary farmhouse wraps bold charcoal siding around a layout built for everyday ease. Inside, three bedrooms, three and a half bathrooms, and a large bonus room fan out from an open family zone, while a two-car garage swallows gear without a fuss.
Dual decks—one covered, one open—stretch living space into the treetops, and a broad front porch sets a relaxed, neighbor-friendly tone. Warm timber shutters and trim temper the deep facade, hinting at the mix of modern polish and rustic comfort waiting within.
Stylish Two-Story Home with a Bold Color Palette
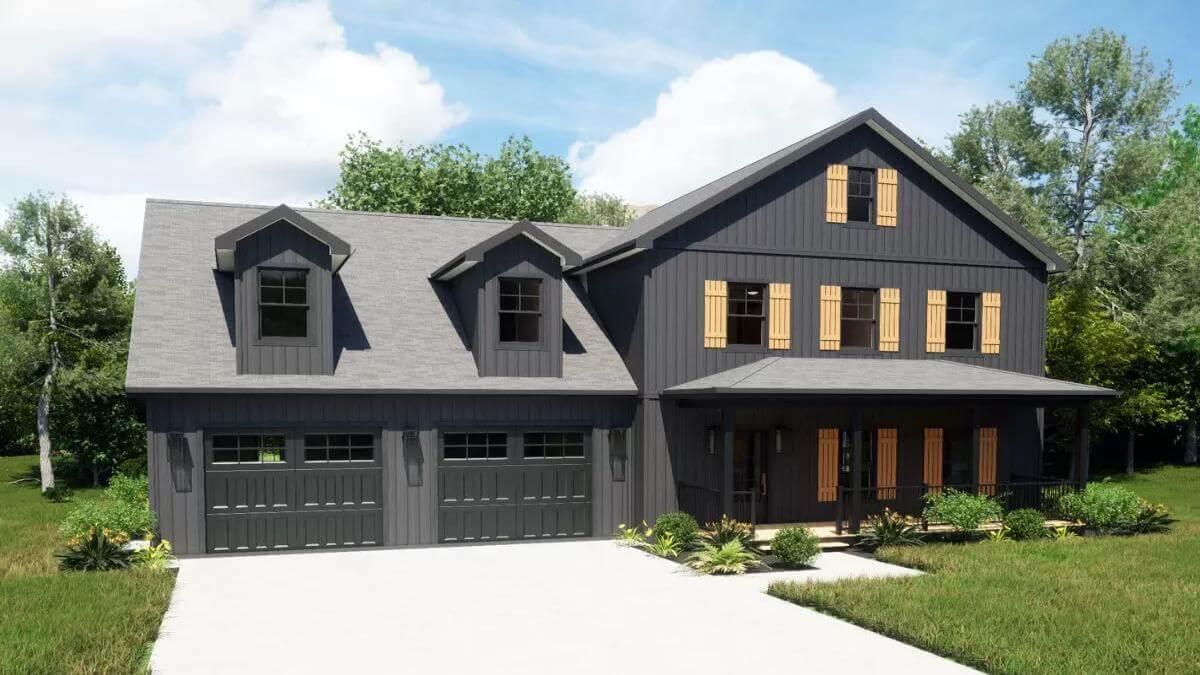
We’re seeing an updated take on the classic American farmhouse—dormer windows, a welcoming porch, and board-style siding—but recast with darker hues, cleaner lines, and pared-down detailing. That fusion of old and new informs every corner of the plan, guiding us through a home that feels both familiar and refreshingly current.
Floor Plan with Expansive Family Room and Dual Decks
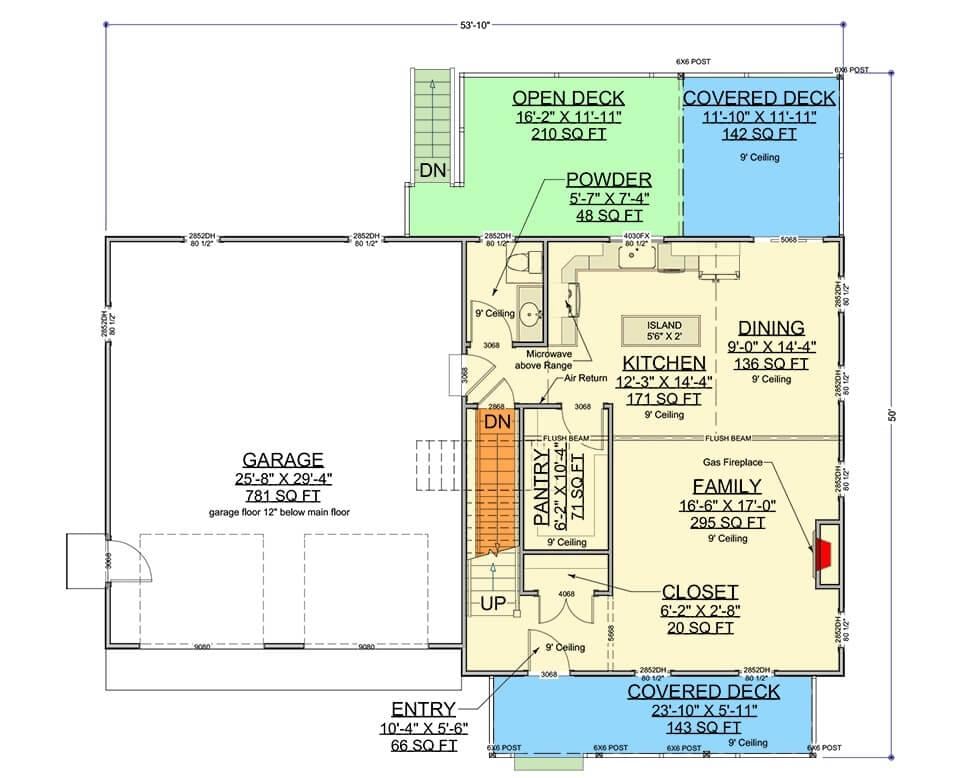
The main floor layout prioritizes comfort and function, featuring a spacious family room adjacent to a well-appointed kitchen complete with an island.
Dual outdoor spaces—a covered and an open deck—extend the living area, perfect for relaxing or entertaining. A large garage provides ample storage and ease of access, seamlessly integrating into the home’s design.
Upper Floor Layout with a Spacious Bonus Room and Deck Access
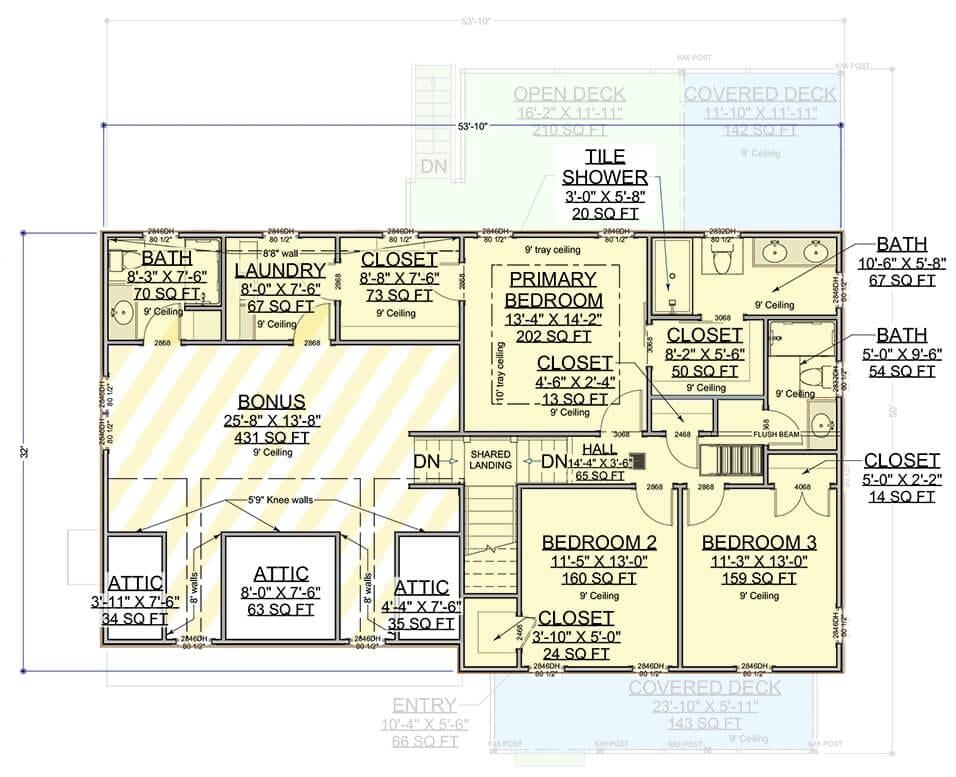
This floor plan showcases a well-thought-out upper level with three bedrooms, each featuring ample closet space for practical storage.
Notably, the large bonus room offers flexibility for entertainment or a home office, enhancing the home’s functionality. With access to both an open deck and a covered deck, the layout beautifully integrates indoor and outdoor living.
Source: Architectural Designs – Plan 300097FNK
Bold Contemporary Farmhouse with Striking Charcoal Cladding
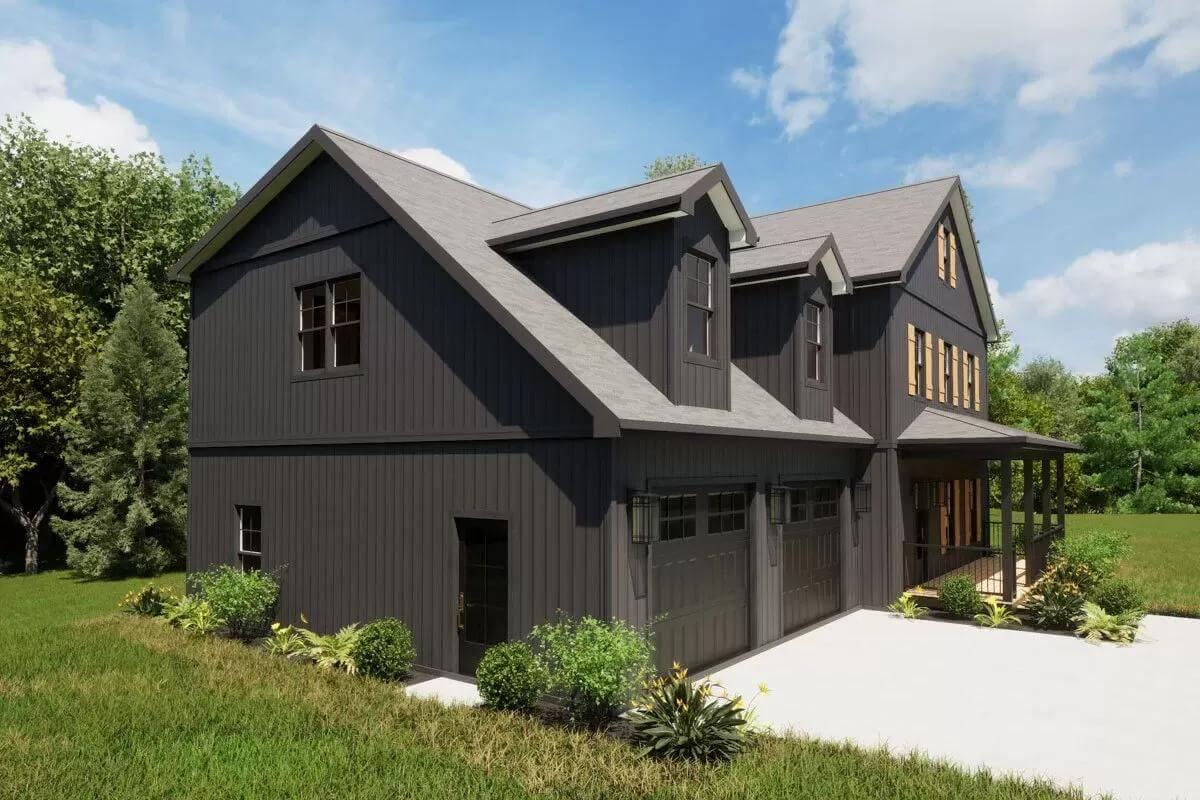
This standout modern farmhouse draws the eye with its deep charcoal exterior, accented by rustic wood details that add warmth.
The expansive two-car garage seamlessly aligns with the facade, creating a cohesive look. Complementing the design is a broad front porch, offering a welcoming entryway into this architecturally refined home.
Elevated Deck Offering Scenic Views and Easy Outdoor Access
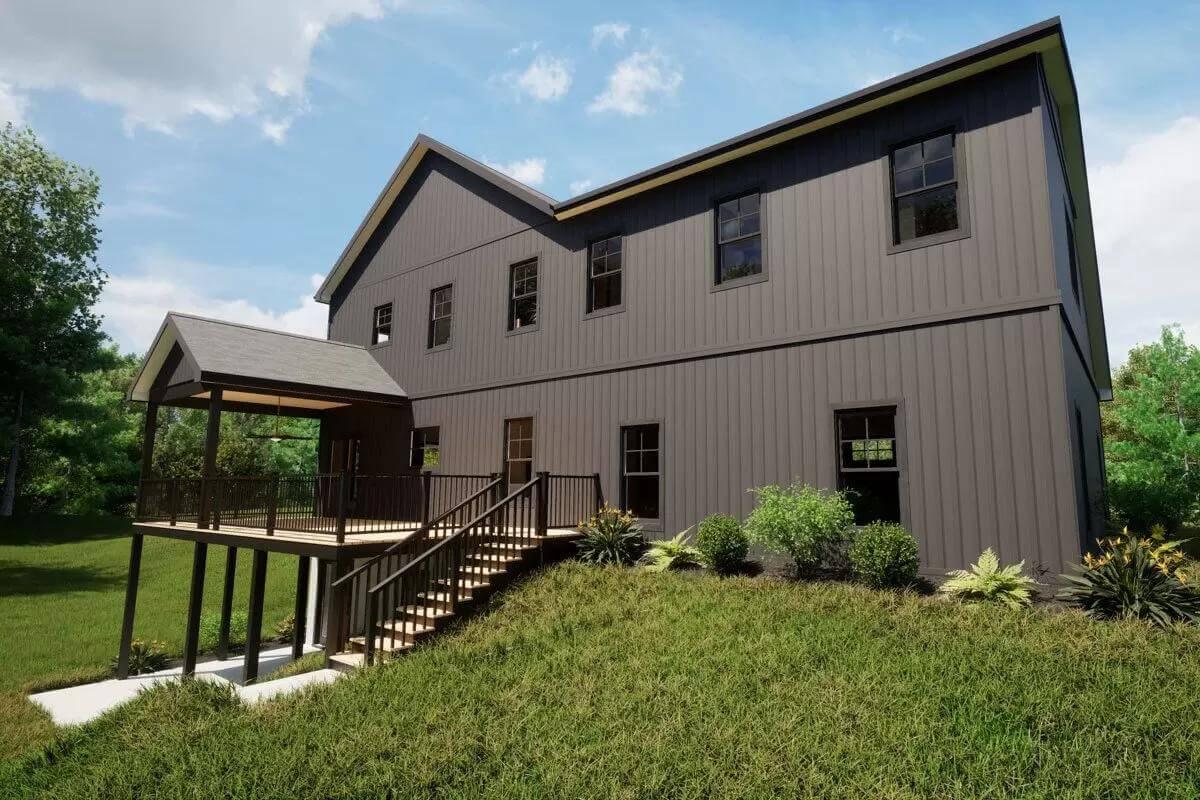
The rear view of this modern farmhouse reveals an expansive elevated deck, perfect for enjoying serene outdoor surroundings.
Its dark charcoal facade complements the lush green landscape, creating a cohesive visual harmony. A set of wide stairs provides seamless access to the backyard, enhancing the home’s functionality and appeal.
Expansive Covered Deck with Woodland Views
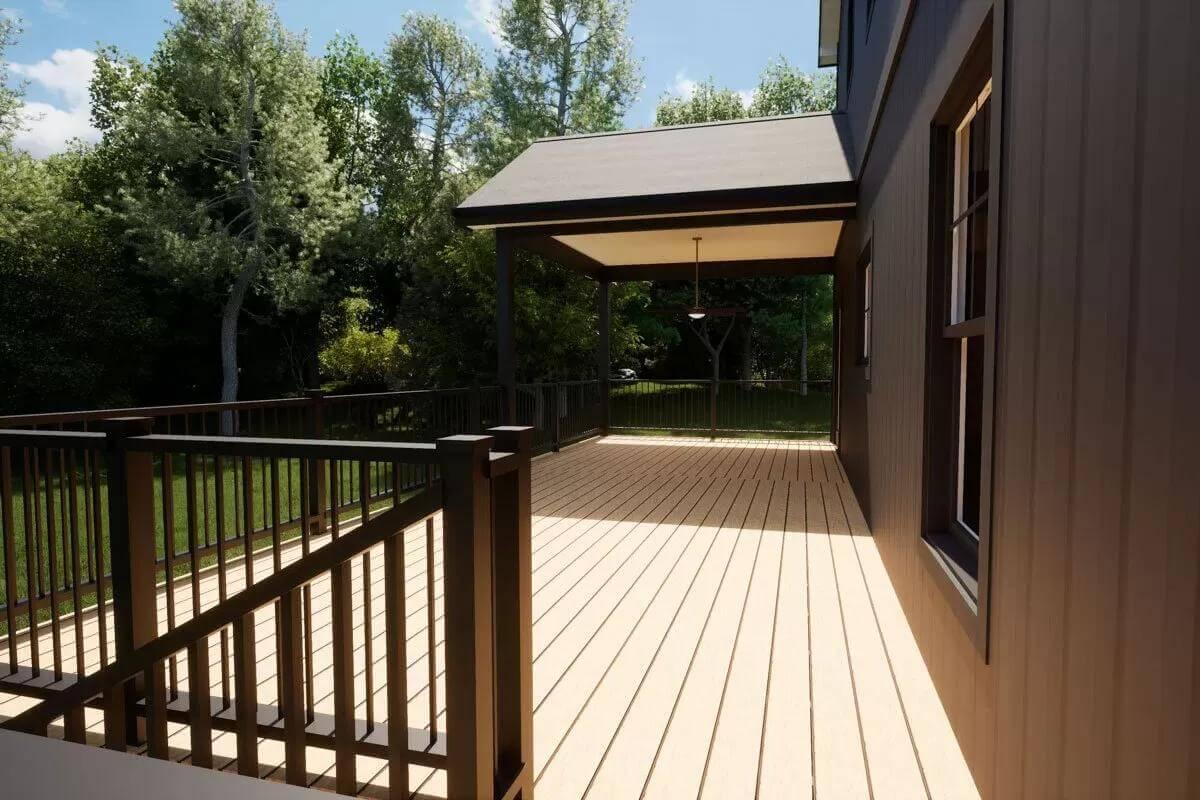
This impressive deck features an extended covered area, perfect for enjoying the outdoors in any weather. Dark railings contrast beautifully with the light decking, creating a striking visual that complements the home’s exterior.
Surrounded by lush greenery, the deck becomes a serene extension of the house, ideal for unwinding or hosting gatherings.
Notice the Crisp Charcoal Facade with Warm Wooden Shutters
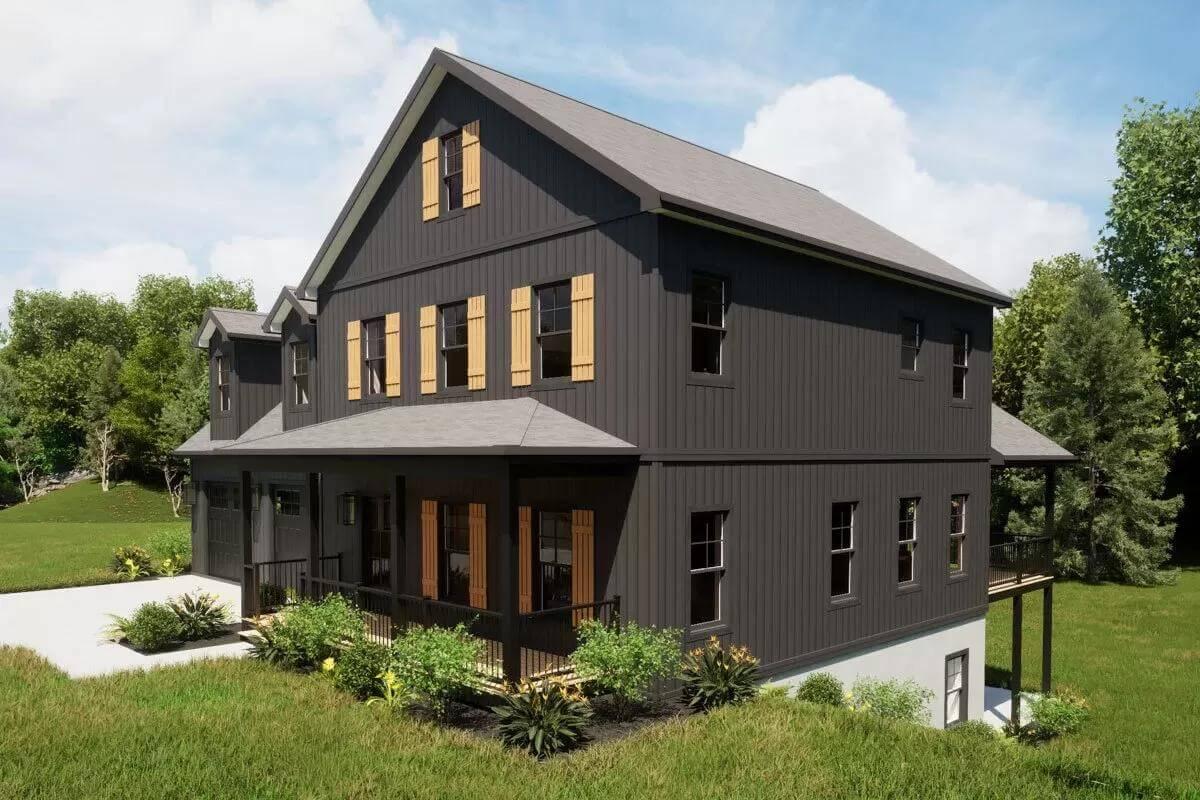
This modern farmhouse commands attention with its bold charcoal siding, which beautifully contrasts with rustic wooden shutters.
The symmetrical roofline and two prominent dormers add character, enhancing its architectural allure. A wraparound porch invites relaxation, set against a backdrop of lush greenery that completes the serene exterior aesthetic.
Sunlit Living Room Featuring a Contemporary Fireplace
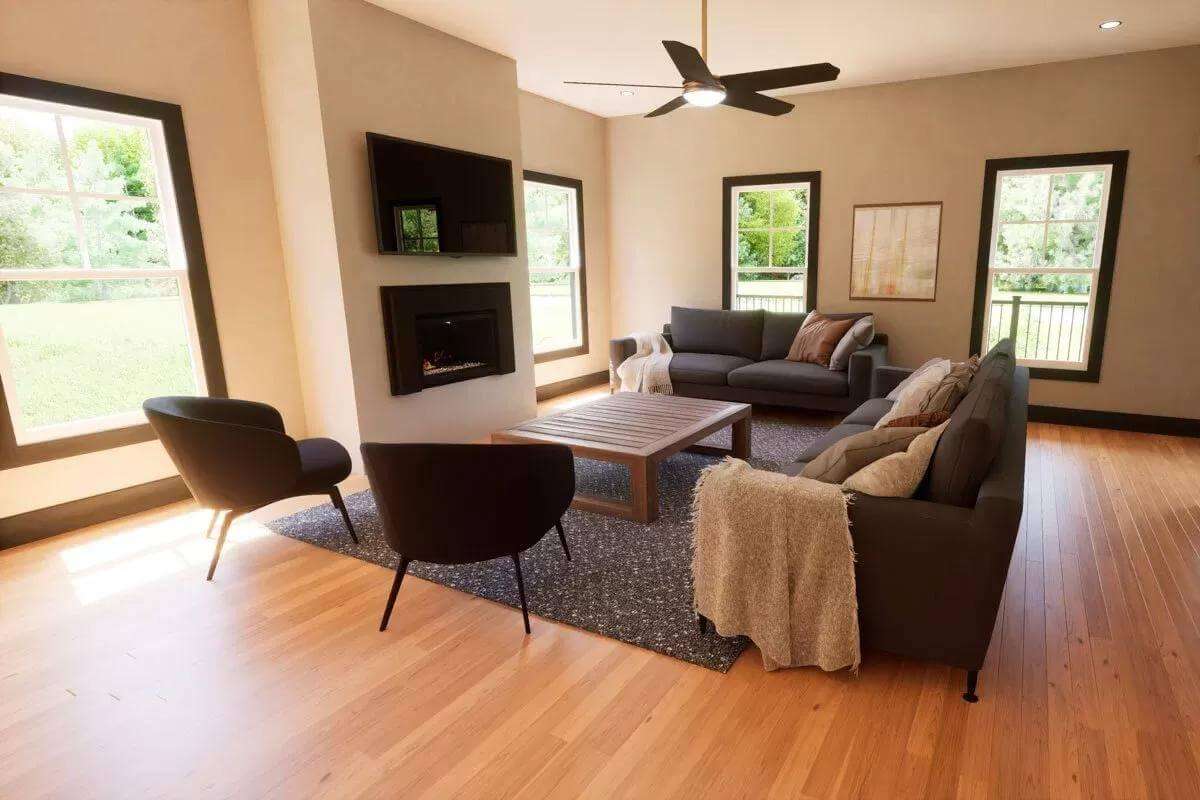
This living room blends contemporary design with comfort, highlighted by a sleek fireplace embedded in a minimalistic wall.
Large windows frame the serene view outside, allowing natural light to flood the space and accentuate the warm wooden flooring. The thoughtful arrangement of plush seating around a wooden coffee table creates an inviting area for relaxation and conversation.
Dining Area with Chic Black Accents and Nature Views
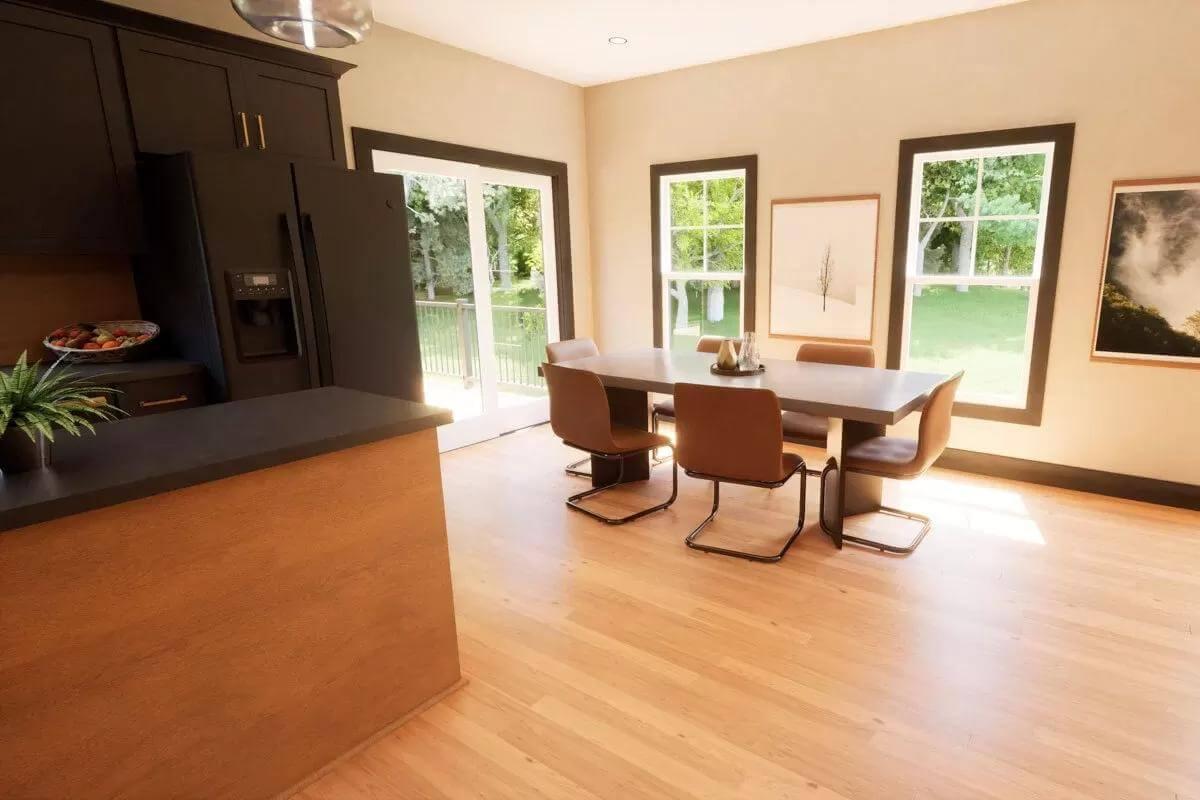
This dining space harmonizes sleek black cabinetry with warm wooden floors, creating a sophisticated contrast.
Large windows and glass doors offer uninterrupted views of the lush greenery outside, bathing the room in natural light. The modern dining table and chairs provide a functional yet stylish setting for meals and gatherings.
Streamlined Kitchen with Dark Cabinetry and Bright Wooden Floors
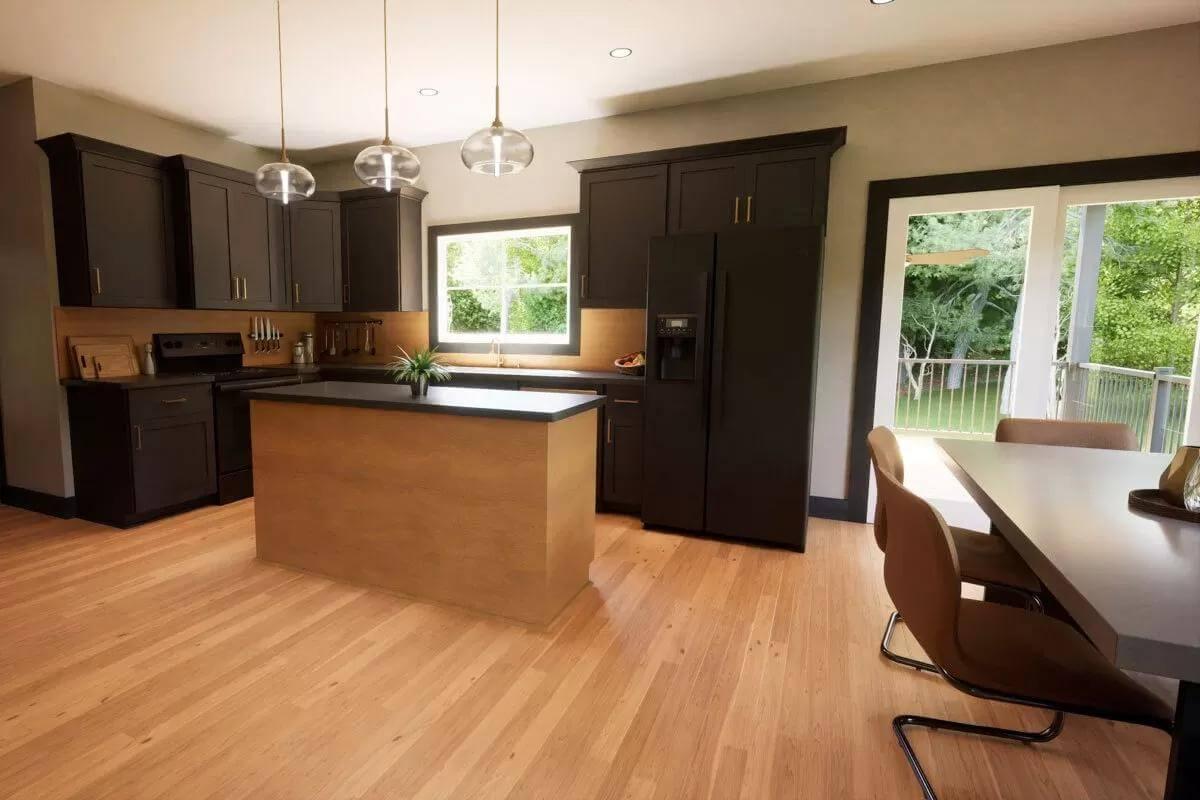
This kitchen creates a stunning contrast with dark cabinetry against vibrant wooden floors, lending a modern edge to the space.
The central island, topped with a dark countertop, becomes the heart of the room, offering ample prep space and functionality. Large windows and glass doors flood the area with natural light, connecting the indoor space with the lush outdoors.
Peaceful Bedroom Retreat with Minimalist Beauty
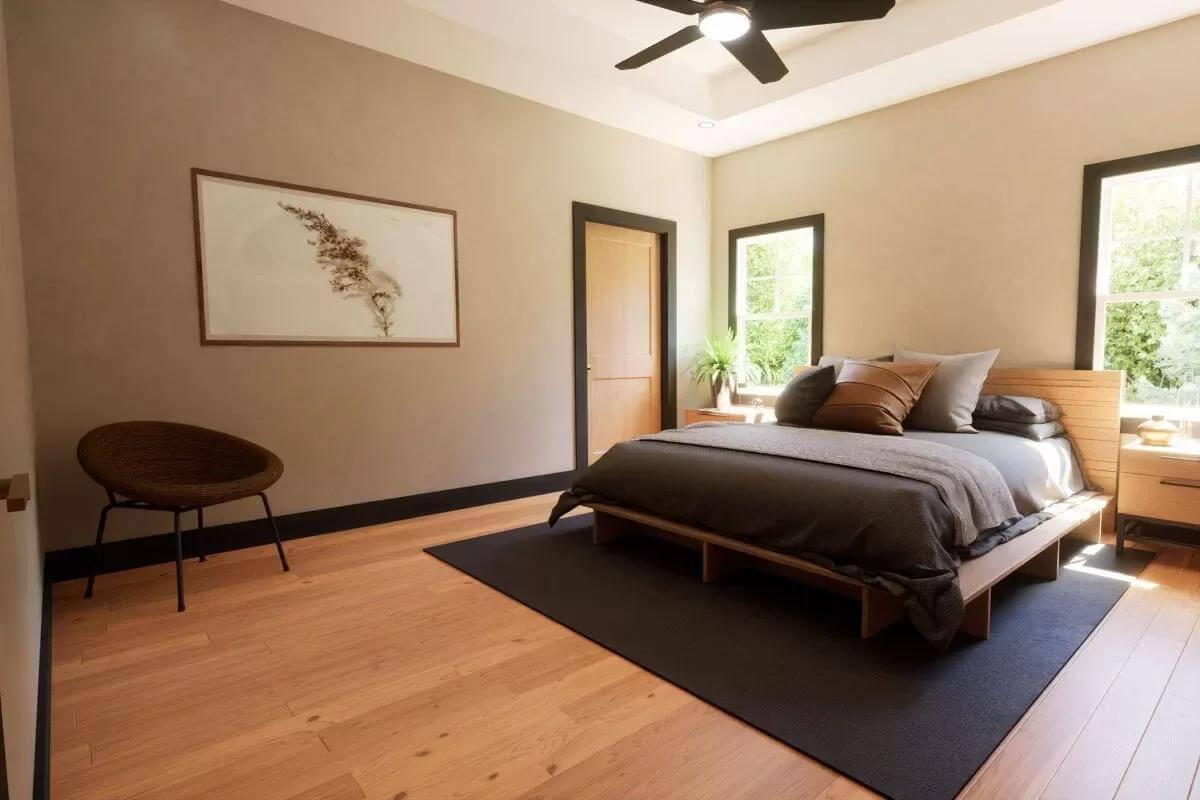
This bedroom embraces a minimalist aesthetic with its neutral palette and clean lines, creating a peaceful retreat. The mix of textures—from the smooth wooden floor to the plush bedding—adds depth and comfort to the space. Large windows frame lush greenery, inviting natural light, and a tranquil atmosphere into the room.
Double Vanity Bathroom Featuring Brass Fixtures
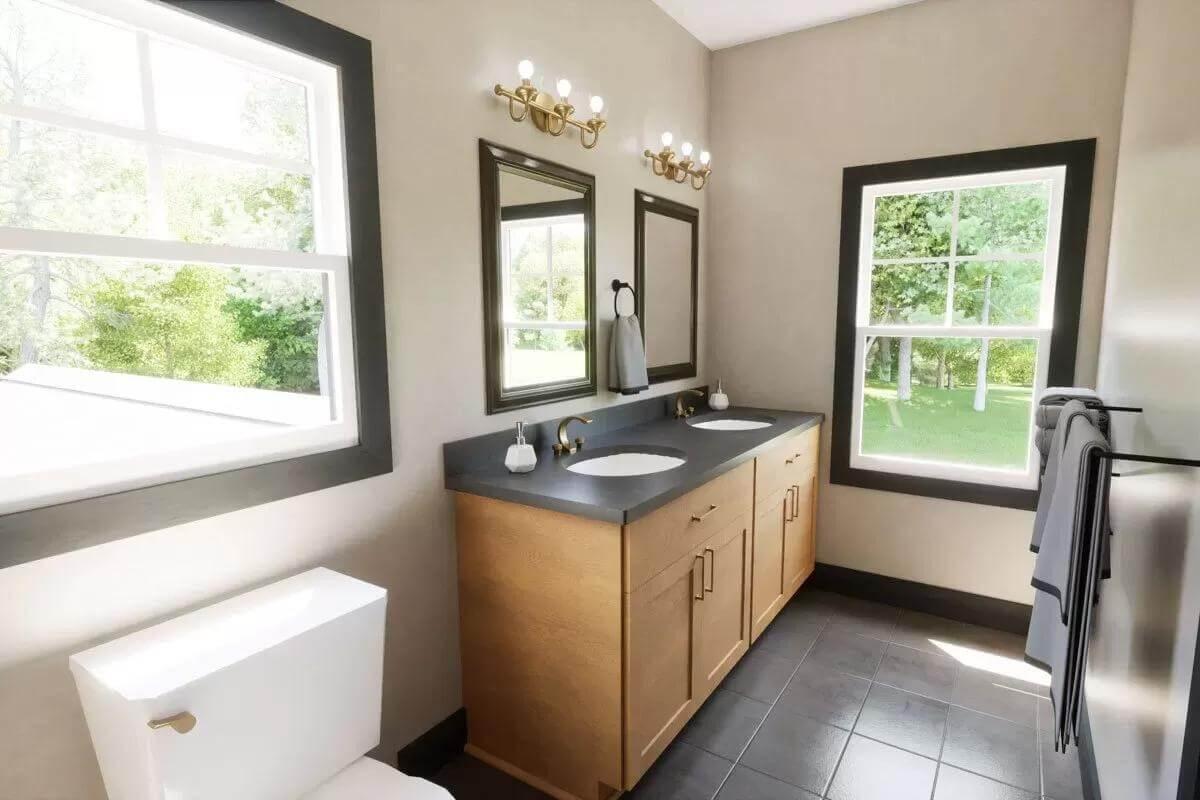
This bright bathroom showcases a sleek double vanity with a dark countertop, offering both functionality and style. Brass fixtures and lighting add a touch of elegance, contrasting beautifully with the neutral walls. Large windows frame lush outdoor views, filling the space with natural light and creating a serene atmosphere.
Simple Bedroom Layout with a Natural Vibe
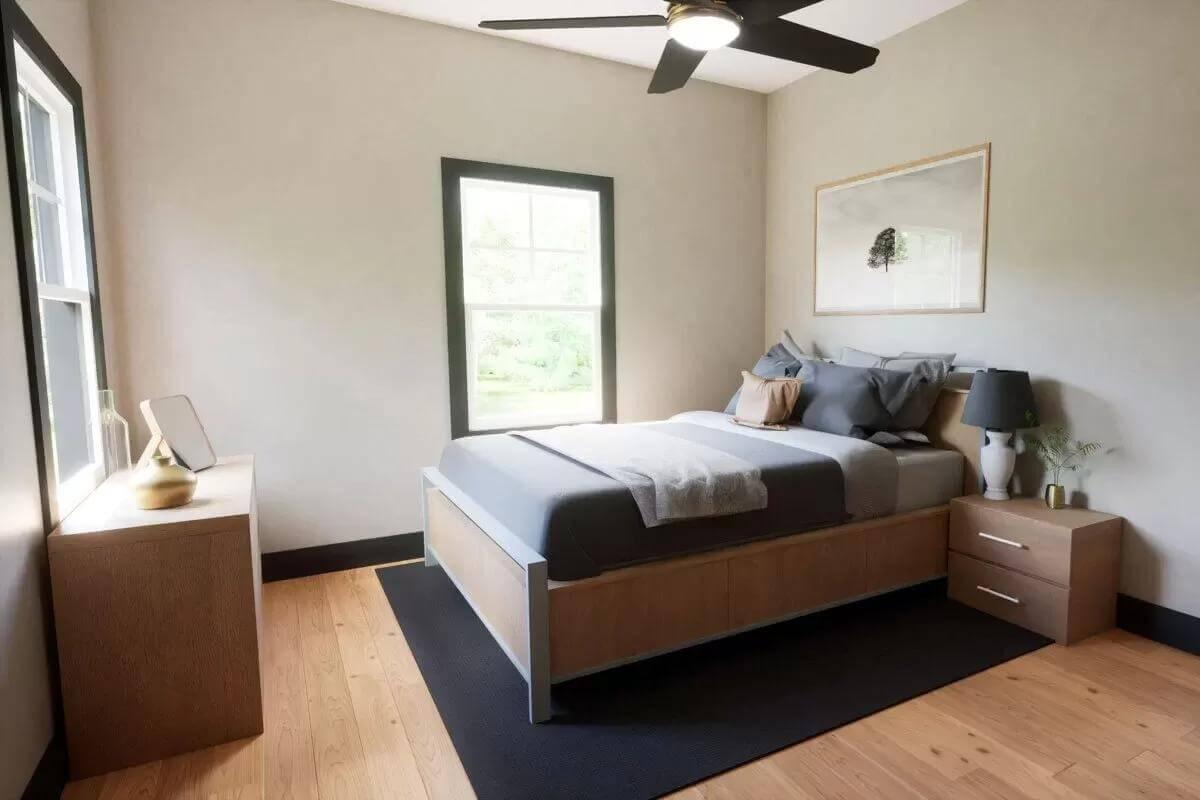
This bedroom showcases a minimalist charm with light wood furniture and neutral tones. Natural light floods through the window, highlighting the clean lines of the bed and dresser. A black ceiling fan adds contrast, while a single piece of framed art provides a focal point, creating an understated yet balanced space.
Source: Architectural Designs – Plan 300097FNK






