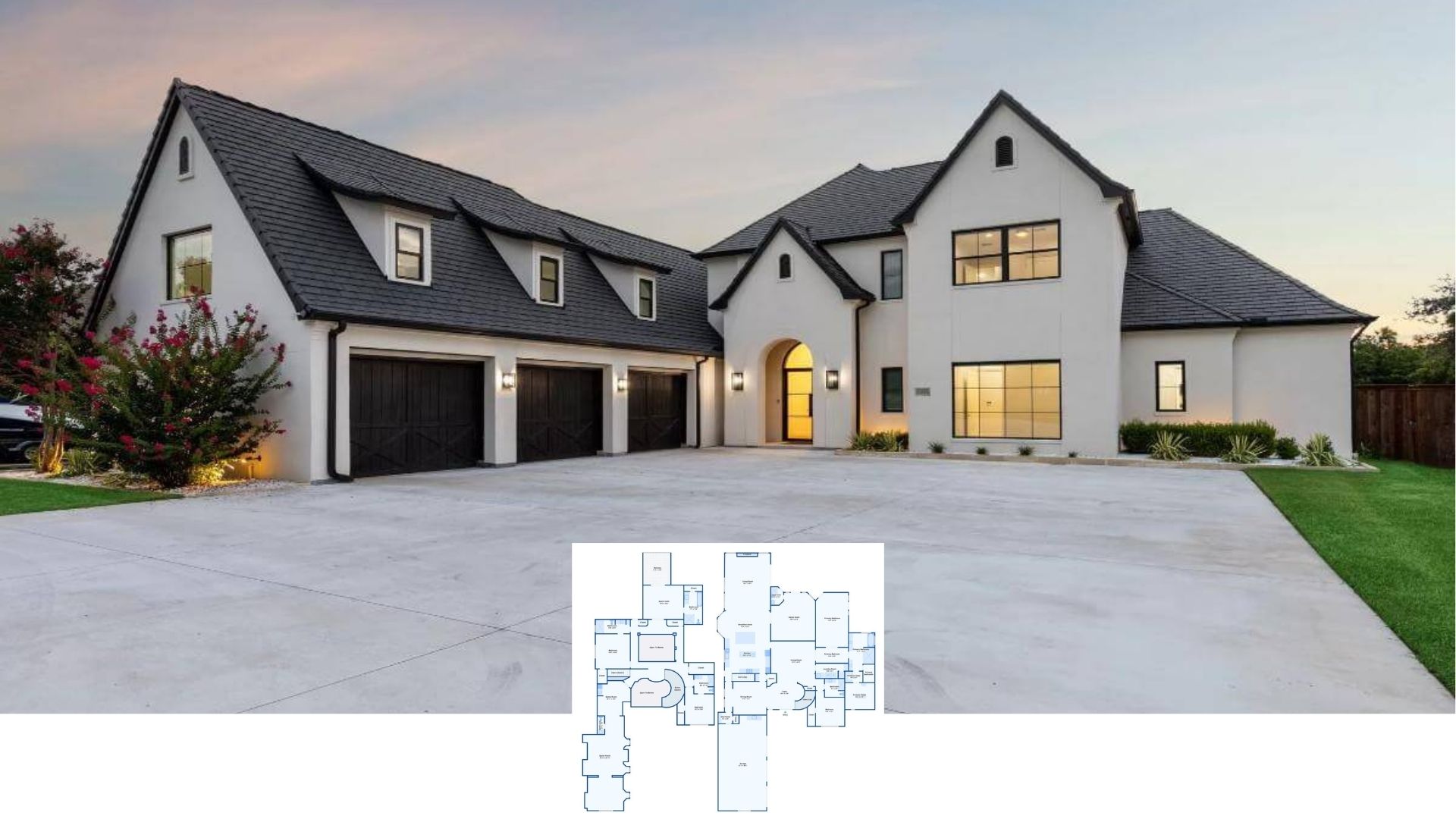
Specifications:
- Sq. Ft.: 3,517
- Bedrooms: 3-4
- Bathrooms: 3.5
- Stories: 1
- Garages: 3
Welcome to photos and footprint for a single-story 4-bedroom contemporary beach home. Here’s the floor plan:




Stucco siding, metal roofs, sleek front porch, and large glass windows add a contemporary flair to this single-story beach home. It includes a generous outdoor living space perfect for large scale gatherings.
Inside, the soaring great room takes center stage. It flows seamlessly into the kitchen and dining area. An immense island provides the kitchen with a great workspace while retractable walls in the great room and dining area blur the lines between the indoors and the outdoors.
The primary suite occupies the right side of the house. It comes with two walk-in closets, an opulent bath, and a french door that takes you to the covered lanai with a pool bath.
The remaining three bedrooms lie on the other side giving you privacy. Two bedrooms share a full bath while the rear-facing bedroom enjoys a private ensuite and a french door leading out to the backyard.
Plan 65622BS






