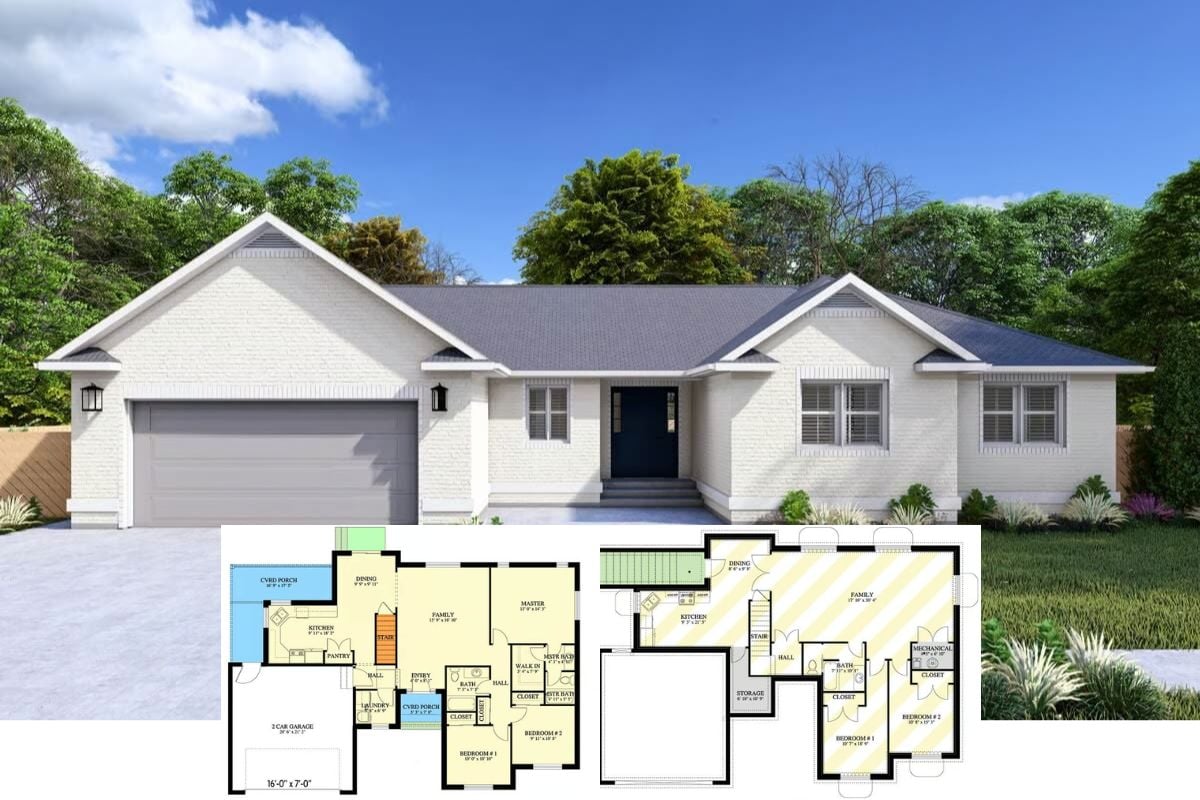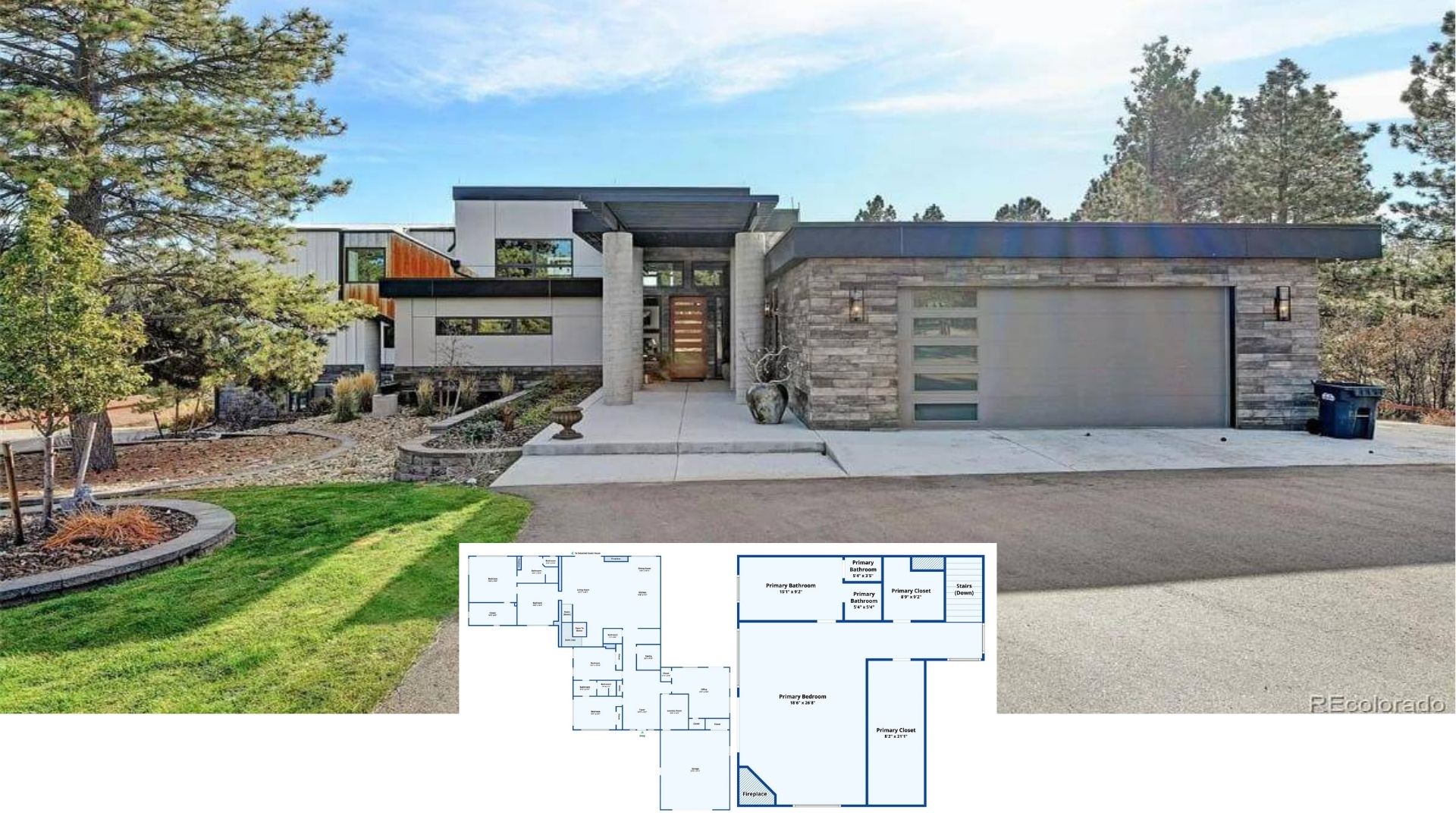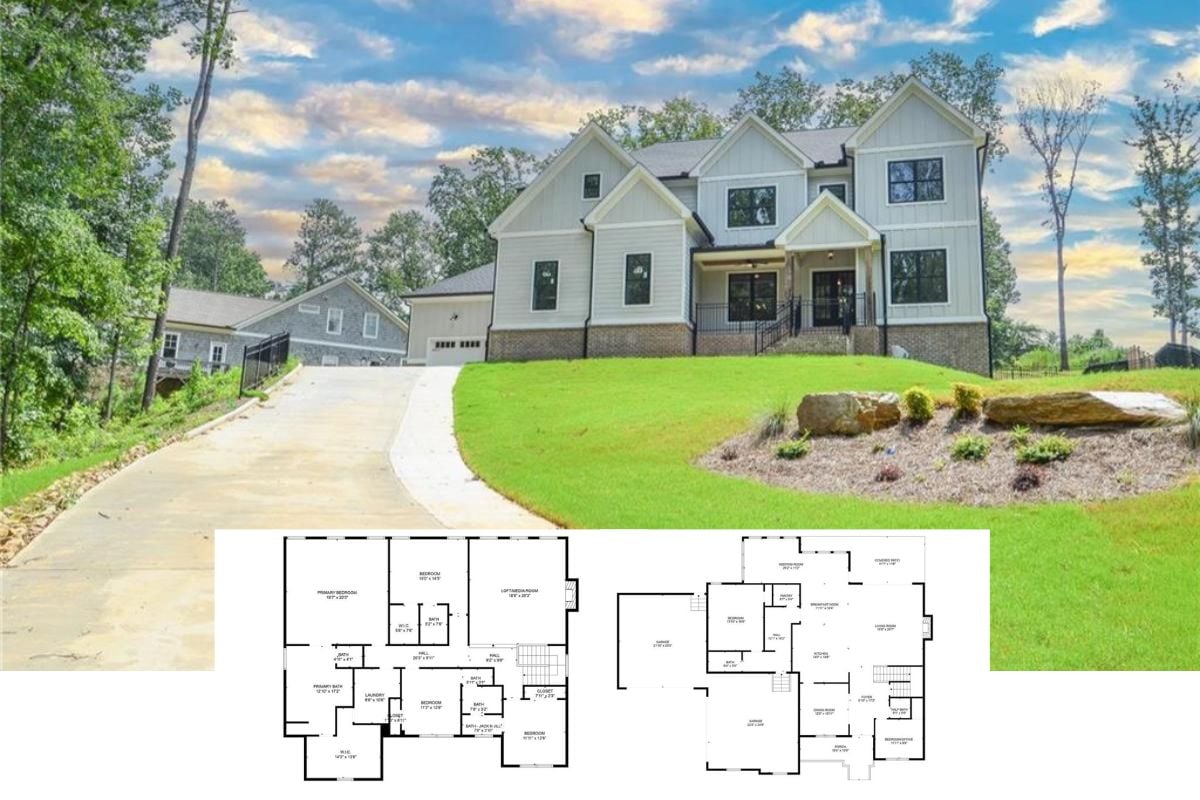Welcome to a stunning 3,745 sq. ft. Craftsman-style home featuring 5 bedrooms and 4.5 bathrooms across 1.5 stories. The exterior boasts gabled rooflines and a textured facade that blends white siding with a rustic stone foundation. With large, decorative windows inviting natural light into every room and a landscaped garden adding vibrant colors, this home perfectly merges classic architecture with contemporary living. A 2-car garage completes the picture, making this a dream home for any family.
Why It’s the Ultimate “Humblebrag” Home Design

Why is this a humblebrag home? It’s simple. The attention to detail is perfect. It’s large but not massive. It’s an upscale home without screaming “look at me”. It’s a perfect blend of upscale design without being ostentatious or showing off.
The Layout Offers Everything a Sound Upscale Home Should Have

This detailed floor plan showcases the spacious design of the Craftsman home, emphasizing both functionality and comfort. At its heart is the vaulted lodge room, perfect for gatherings with its generous proportions. The open kitchen seamlessly connects to the breakfast area and keeps room, ensuring a smooth flow of space. The master suite, nestled in a private corner, offers a tranquil retreat with its tray ceiling and his-and-hers closets. Additional features include a study, a mudroom for practical needs, and a two-car garage. Each area is thoughtfully designed to maximize space and usability while maintaining the home’s inviting feel.
Buy: The Plan Collection – Plan # 198-1092
The 5th Bedroom and Bonus Space Give this Home “Upscale Flexibility”

This second-floor plan offers flexible living with two bedrooms and a spacious bonus room that can double as a fourth bedroom. The clever use of a Jack-and-Jill bathroom provides both privacy and convenience for shared spaces, while an additional bathroom serves as the bonus room. Walk-in closets add practicality and storage options. This layout also highlights attic storage, keeping the main living areas organized. The thoughtful design ensures the upper level is both functional and adaptable to a variety of needs.
And the Optional Basement Turns this Home into a Room-Rich Abode with More Space than Any Family Would Need

This adaptable basement floor plan is all about versatility and entertainment. Highlighted by a future game room and card room, the design invites endless fun. A covered porch ensures seamless indoor-outdoor living, while the future theater room promises cinematic experiences at home. The kitchenette and bar area are perfect for hosting, making gatherings effortless. With two future bedrooms, there’s potential for guest accommodations or an in-law suite. Additional spaces like the wine area and optional storm room offer practical storage and safety features. This basement layout maximizes utility while preparing for every occasion.
Buy: The Plan Collection – Plan # 198-1092
Architectural Drawing Highlights Craftsman Gables and Stone Detailing

This architectural drawing presents the front elevation of a Craftsman-style home, emphasizing its signature gables and textured facade. The intricate rooflines create visual interest, while the stone detailing on the foundation adds a sense of solidity and charm. The entryway, adorned with columns, offers a warm welcome. Each element, from the arched windows to the chimney, reflects a harmonious blend of traditional craftsmanship with a touch of practicality. This design captures the essence of a timeless yet functional family home.
Vaulted Ceilings and Exposed Beams Highlight This Open Living Space

In this airy and inviting living room, the striking vaulted ceilings with exposed wooden beams draw your attention upward, adding a sense of spaciousness and character. The seamless flow into the kitchen, visible through the open archway, enhances the continuity of the space, while large arched windows flood the room with natural light and provide a picturesque view of the outdoors. The subtle contrast between the light walls and the warm wood tones creates a balanced and harmonious feel, making this an ideal area for relaxation or entertaining guests.
Brick Fireplace and Columns Steal the Show in This Open Kitchen-Living Space

This inviting kitchen seamlessly opens into a living area, anchored by a striking brick fireplace that exudes rustic charm. The inviting space is framed by warm wooden columns, adding an architectural touch that defines the room. Large windows and glass doors fill the area with natural light, offering views of the lush greenery outside. The kitchen island, with its marble countertop and pendant lighting, provides a focal point that ties the room together. This design beautifully blends traditional craftsmanship with contemporary beauty.
Buy: The Plan Collection – Plan # 198-1092






