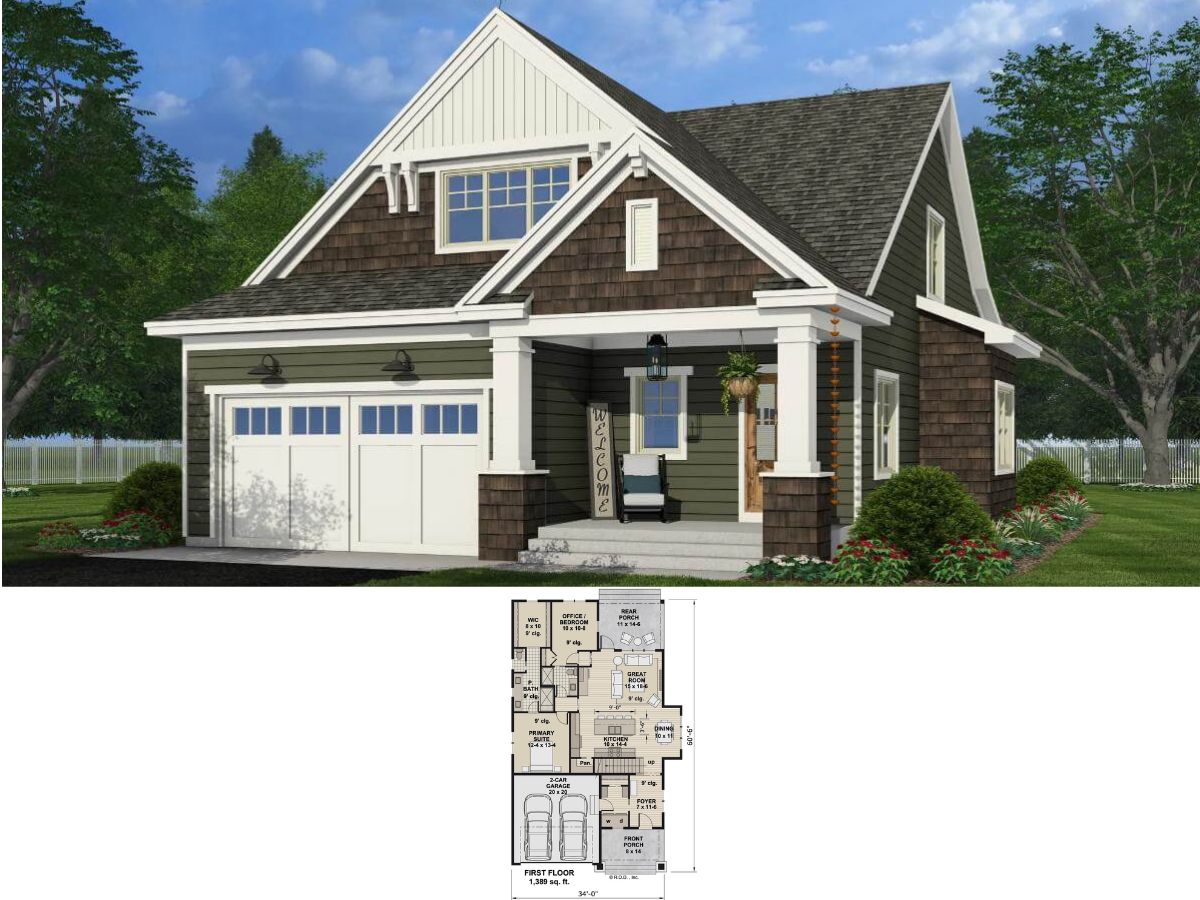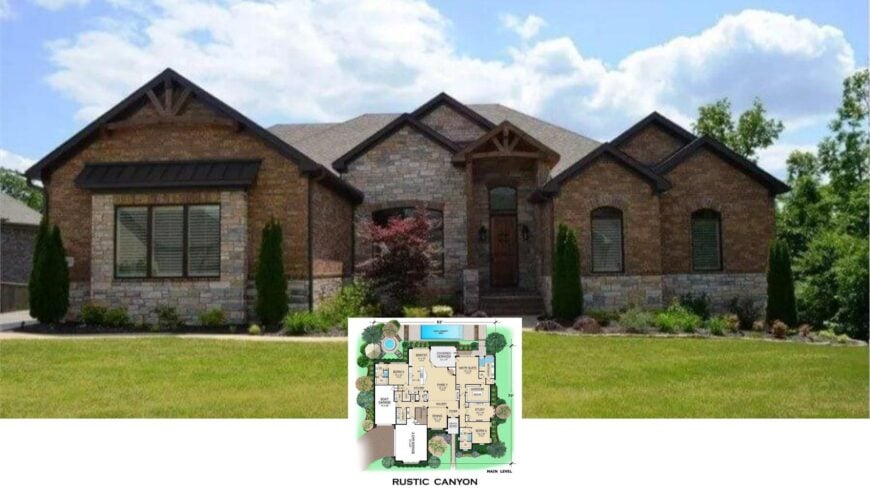
Welcome to a stunning Craftsman-style residence that offers more than just a home—it’s an experience. With its intricate blend of stone and brick, this 4,313 sq. ft. house captures the essence of timeless design while boasting a clever floor plan perfect for relaxed living.
Featuring 4 bedrooms and 4.5 bathrooms, this two-story home is designed for both comfort and luxury. Step inside to find amenities like a dedicated boat garage, a spacious 3-car garage, generously proportioned living spaces, and a covered veranda that lets you enjoy the outdoors comfortably year-round.
Attractive Craftsman Exterior with Stone and Brick Blend
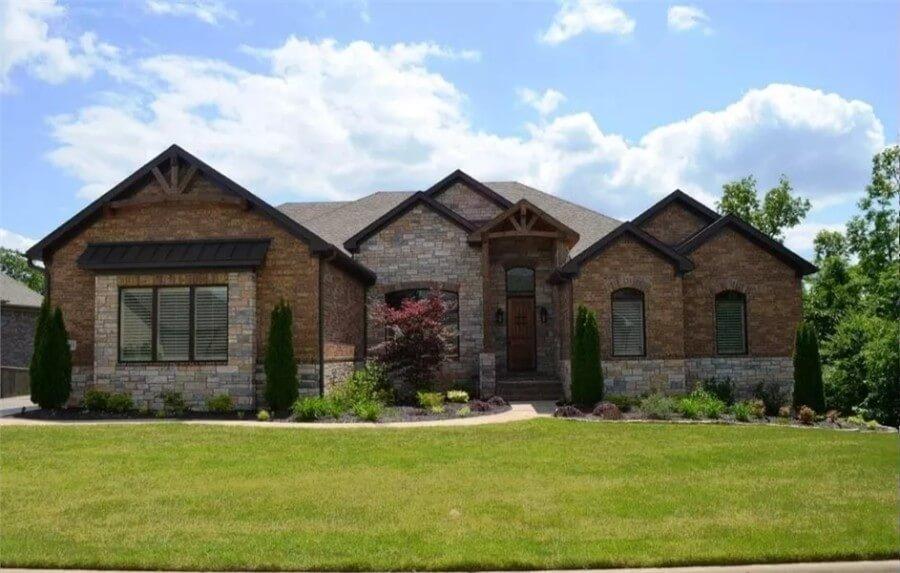
This home unquestionably draws inspiration from Craftsman architecture, characterized by its detailed woodwork, symmetrical gables, and harmonious stonework.
As I explore this delightful property, the thoughtful layout and inviting aesthetics only enhance its classic charm, making it a must-see for any home enthusiast.
Check Out the Clever Layout with a Covered Veranda and Boat Garage

This floor plan is thoughtfully designed, blending practicality with style. I love how the covered veranda extends the living space outdoors, while the unique boat garage is a standout feature for avid boaters.
With its open family room, dedicated study, and luxurious master suite, the layout balances relaxation and functionality in a fascinating way.
Lower Level Fun with a Versatile Game Room and Covered Veranda
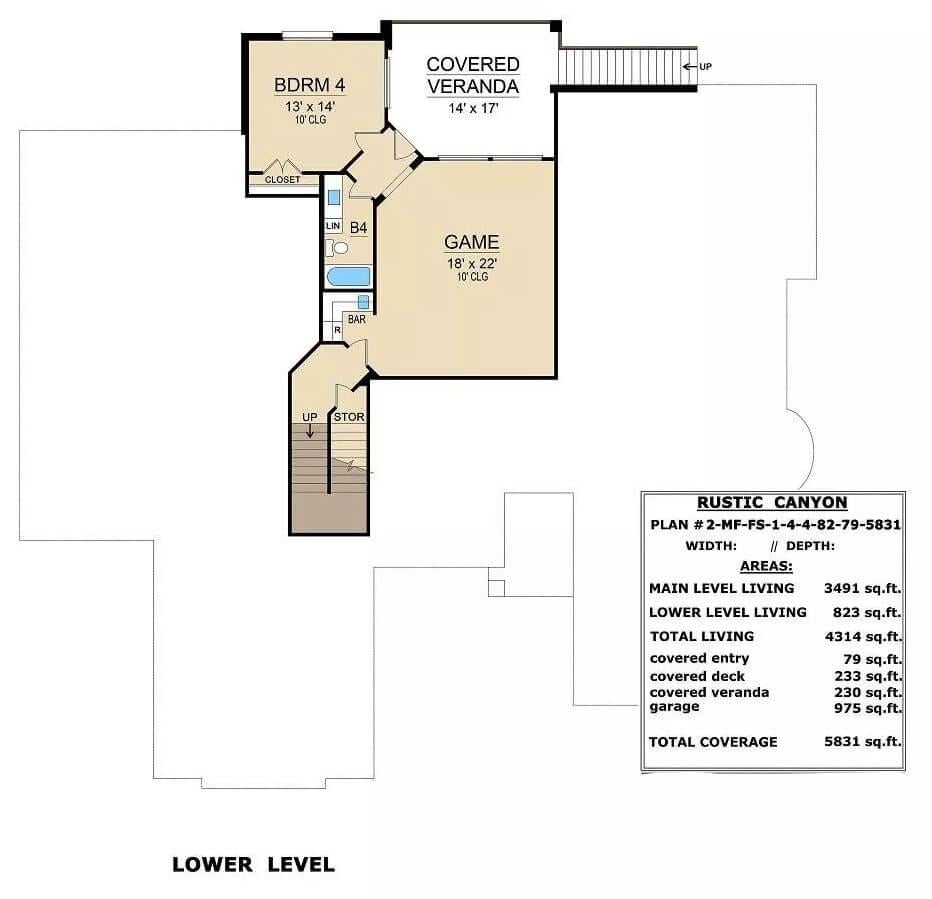
This lower-level floor plan is all about leisure and flexibility. The spacious game room, complete with a convenient bar area, opens up to a delightful covered veranda for seamless indoor-outdoor entertainment.
A comfortable bedroom with its own bathroom ensures guests have a comfortable retreat while still feeling part of the fun.
Source: The House Designers – Plan 7873
Craftsman Style with Polished Stonework and Dormers
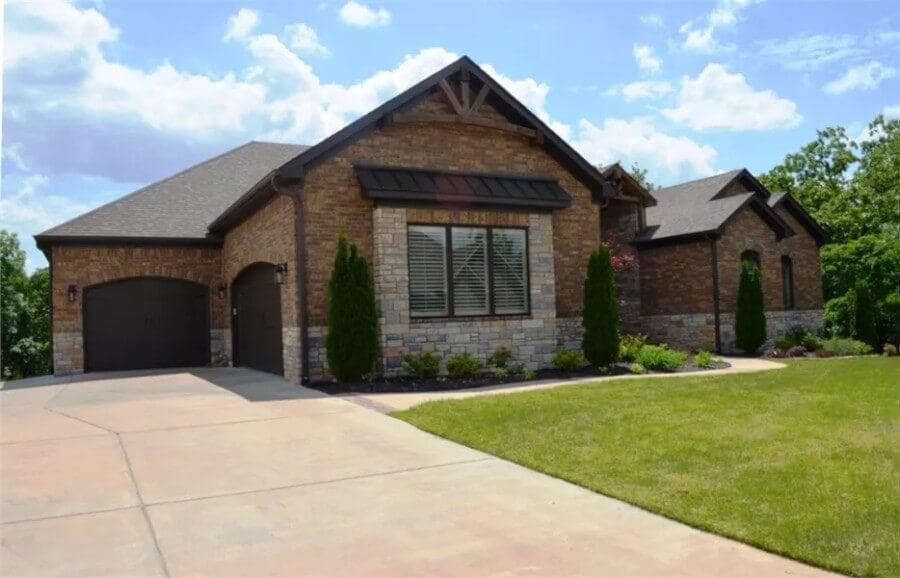
This side view highlights the exquisite mixture of stone and brick typical of craftsman design. The dormer breaks up the roofline nicely, adding a bit of character and interest to the form.
I love how the landscaping frames the home, enhancing its natural beauty and providing a welcoming entrance.
Rustic Wooden Gable Accents This Stone Entryway

This entryway impressively showcases the craftsman style with its combination of stone and brick. I like how the wooden gable introduces a rustic element, perfectly framing the solid wood door.
The vibrant landscaping, especially the striking red foliage, adds a dynamic pop of color to the facade.
Expansive Living and Dining Area with Eye-Catching Built-ins

This open-concept space combines a spacious living area with a sophisticated dining room, creating a versatile setting for both relaxation and gatherings.
I love how the built-in shelving unit adds a splash of color and personality to the room, drawing the eye in a playful way. The rich wood flooring and soft archways enhance the flow and warmth of the space, making it feel seamless and inviting.
Warm Living Room with Built-in Bookcases and Stone Fireplace

This inviting living room blends comfort with rustic charm, showcasing a beautiful stone fireplace as the central feature. I love how the surrounding built-in bookcases add both function and aesthetic appeal, offering a perfect spot for colorful decor accents.
The rich wood floors and soft, earthy tones create a welcoming and harmonious atmosphere that’s ideal for relaxation and entertaining.
Living Room with Rustic Stone Fireplace and Colorful Accents
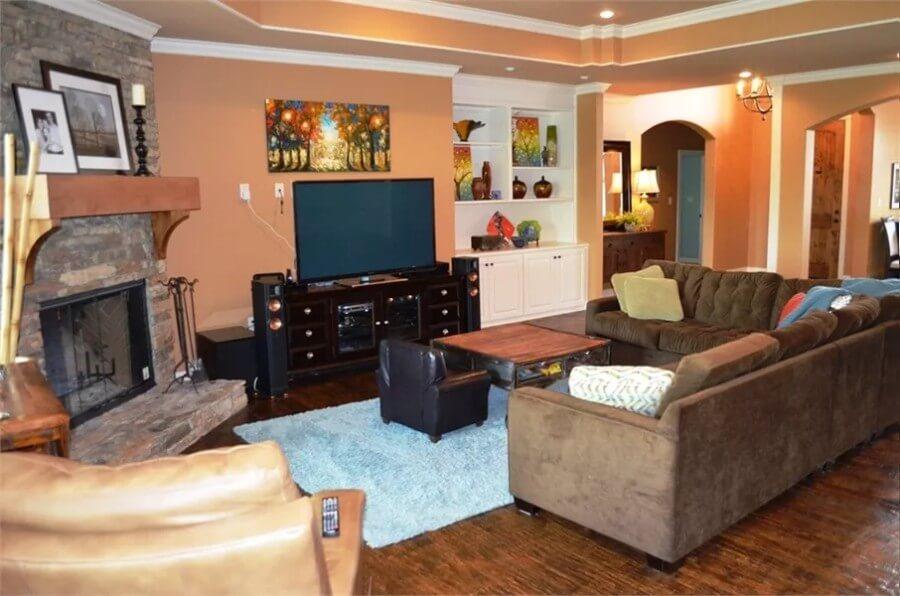
This living room beautifully combines rustic and contemporary elements, anchored by a substantial stone fireplace that exudes warmth. The built-in shelving adds personality, displaying vibrant decor that injects a playful splash of color.
I appreciate the spacious, open layout that effortlessly blends comfort with style, making it perfect for gatherings or just an inviting night in.
Spacious Kitchen Highlighting a Stunning Stone Backsplash

This kitchen impresses with its generous layout and rich wooden cabinetry that adds warmth to the space. I’m particularly drawn to the stone backsplash, which introduces texture and depth, complementing the natural tones beautifully.
The expansive island with rustic bar stools invites casual dining and socializing, making it a true centerpiece.
Delightful Dining Nook with Vintage-Style Lighting
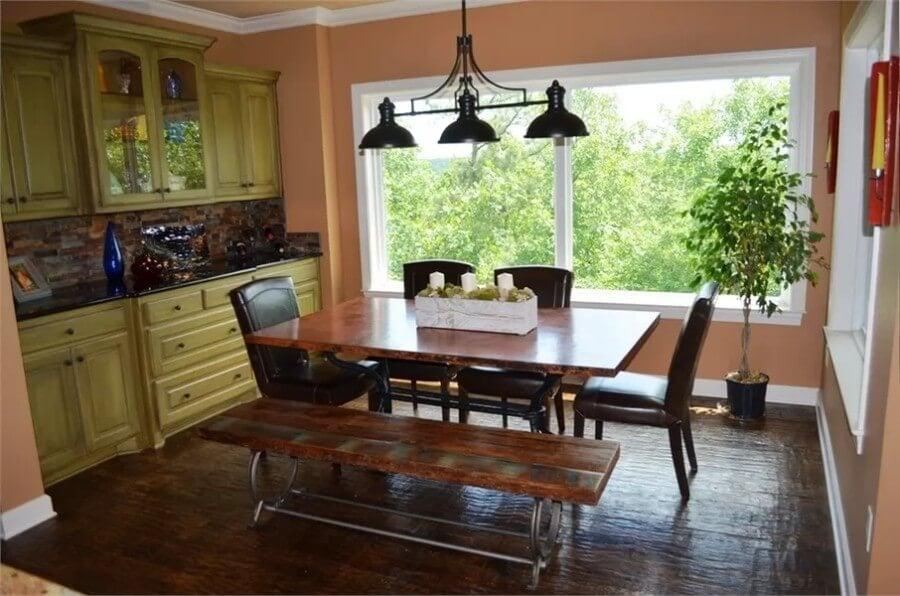
This dining nook captures attention with its rich, rustic table accompanied by a mix of chairs and a wooden bench, offering a casual and inviting vibe.
I love the vintage-style pendant lights overhead, which add a nostalgic touch and illuminate the room beautifully. The big window overlooking lush greenery creates a harmonious backdrop, making it an ideal spot for leisurely meals.
Classic Dining Room with Rich Earth Tones and a Lovely Arched Entryway

This dining room exudes warmth with its rich earth-toned walls and dark wood flooring, creating a pleasant yet graceful atmosphere. I love how the large arched window floods the room with natural light, highlighting the simplistic beauty of the round table and upholstered chairs.
The arched opening on the side adds character and flow, seamlessly connecting the space to the rest of the home.
Functional Mudroom with Built-In Storage Bench

This mudroom cleverly combines functional design with a welcoming touch. The built-in storage bench and hooks provide a practical solution for organizing coats and accessories, keeping the space tidy.
The warm wall color complements the crisp white cabinetry, adding a warm yet organized feel to this often-overlooked area.
Home Office with a Homely Bay Window and Built-In Storage

This home office feels both functional and inviting, thanks to its green walls and the captivating bay window that lets in ample natural light. I love the built-in desk and shelving, which provide plenty of storage and display space for personal touches.
The plush leather sofa adds comfort, creating an ideal spot for work or relaxing with a good book.
Relaxed Family Room with an Intimate Layout and Plush Seating

This family room offers a relaxed atmosphere with a warm, earthy color palette that immediately puts you at ease. The plush sofa and armchairs are perfectly positioned for casual conversations or homely TV nights.
I like how the large window allows natural light to filter in, softening the room’s ambiance and highlighting its simple, comfortable layout.
Compact Wet Bar with Shiny Granite Countertops

This wet bar impresses with its shiny granite countertop that provides a sophisticated touch to the compact space. I appreciate how the cabinetry offers ample storage while maintaining a clean look.
The addition of a mini fridge and a small stainless steel sink makes it both functional and stylish for entertaining guests.
Bright Bedroom with Unique Tray Ceiling

This bedroom stands out with its bold color palette, where the blue walls create a relaxing backdrop for the dark wood furniture. I’m drawn to the unique tray ceiling, which adds dimension and refinement to the space.
The mix of vibrant bedding and eclectic wall decor infuses personality, making the room both lively and calming.
Walk-In Shower and Tub Combo with a Treehouse View
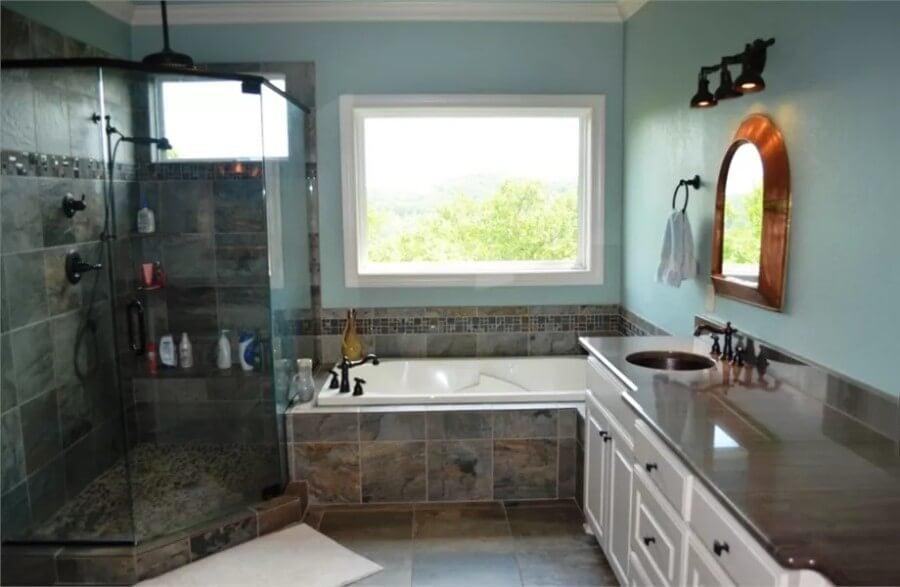
This bathroom offers a seamless blend of functionality and style with its spacious walk-in shower and comfortable bathtub nestled beneath a large window.
I love how the turquoise walls create a calming atmosphere that complements the earthy tones of the stone tiles. The rustic fixtures and copper basin add a warm, vintage touch, making this space both relaxing and visually appealing.
Outdoor Deck Perfect for BBQs with Wicker Furniture and Lush Views

This comfortable outdoor deck features comfortable wicker seating, creating an inviting spot for relaxation. I love the combination of a built-in grill and smoker, making it ideal for hosting BBQ gatherings.
The surrounding lush greenery enhances the peaceful setting, offering a delightful escape right outside your door.
Source: The House Designers – Plan 7873


