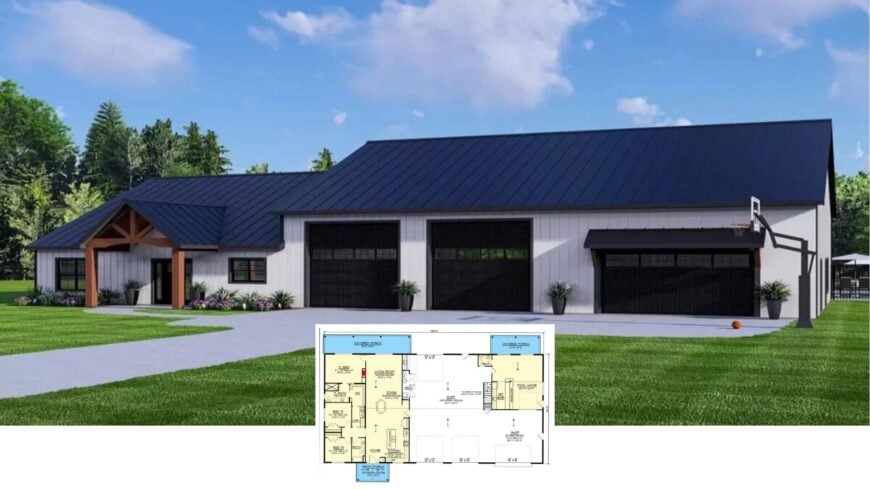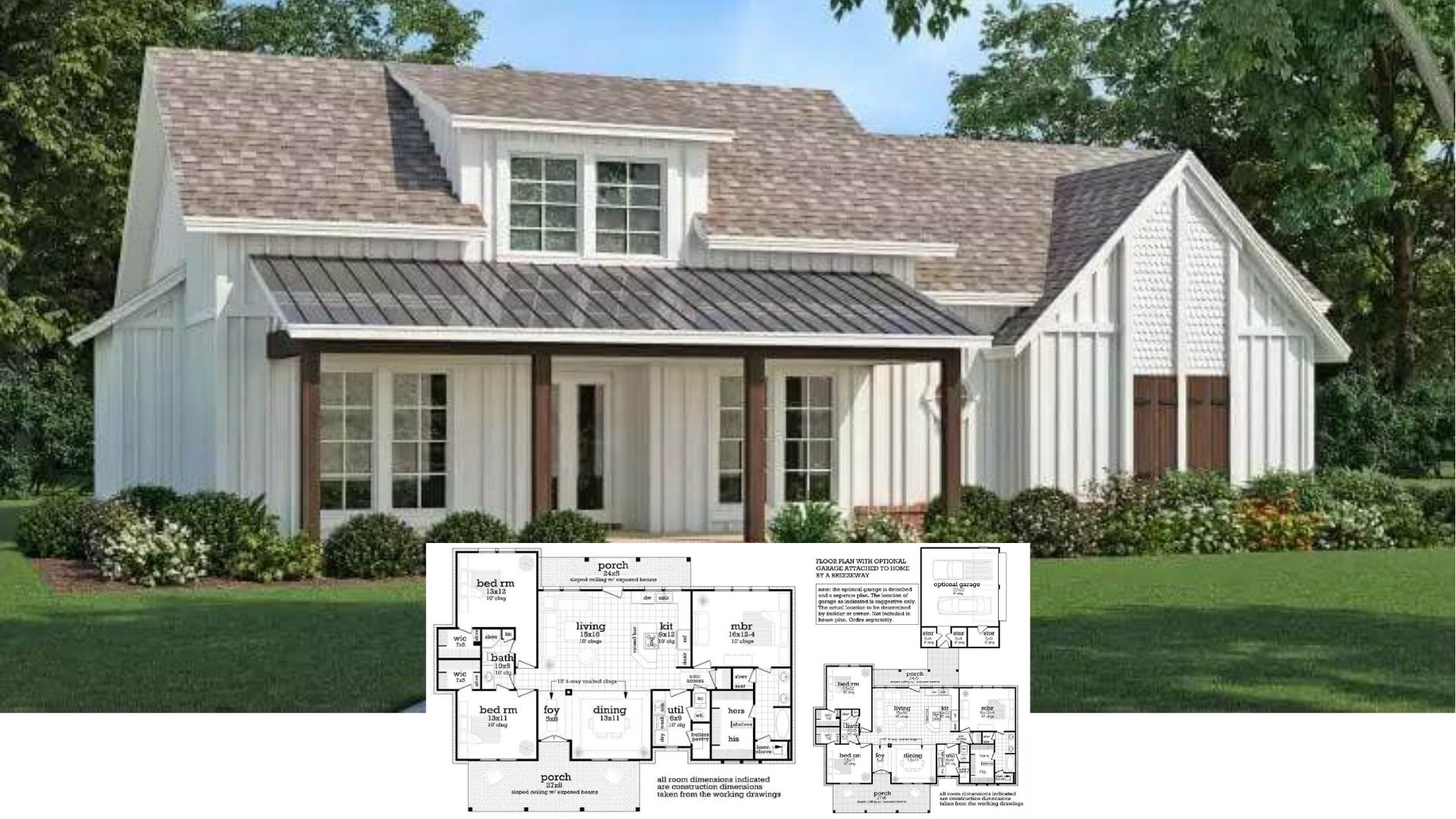
Welcome to a contemporary retreat designed to impress and inspire. This expansive residence boasts 2,556 square feet, including three bedrooms, two and a half bathrooms, and a spacious multi-car garage adorned with modern black accents.
Comprising a variety of spaces from an inviting living room with a sloped ceiling to functional areas like a built-in basketball hoop and poolside oasis, this home seamlessly combines style with comfort.
Expansive Multi-Car Garage with Contemporary Black Accents

This home embraces a modern barn-style design, characterized by sleek black metal roofs and crisp white siding. The striking contrasts on the facade, complemented by rustic wooden beams and expansive windows.
Join me as I explore the captivating features that make this home a unique and inviting space for both relaxation and recreation.
Thoughtfully Designed Floor Plan with a Bubbling Wet Bar and Pool House

This floor plan showcases a well-organized layout featuring a living room with a sloped ceiling for a spacious feel, along with a separate dining area. I love the addition of a wet bar that leads into the pool house, perfect for entertaining guests.
The covered porches on both sides add a nice outdoor element, making this home functional for both relaxation and gatherings.
Source: Architectural Designs – Plan 135257GRA
Look at This Flexible Space with a Built-in Basketball Hoop

This structure combines a sleek, modern design with ultimate functionality, offering a spacious area with a built-in basketball hoop. The white facade contrasts beautifully with bold black elements, and the metal roof adds a touch of style.
I love how the surrounding green lawn creates a perfect outdoor backdrop, making this a versatile space for both relaxation and recreation.
Explore This Contemporary Barn-Style Home with Expansive Windows

This striking barn-style home features an impressive combination of sleek black metal roofs and crisp white siding. I love how the large windows flood the interior with natural light, bringing the outside in. The wooden porch beams add a rustic touch, perfectly melding with the expansive green lawn for a harmonious look.
Check Out Those Wooden Beams on This Streamlined Barn-Style Exterior

The clean white siding of this barn-style home is beautifully accented by its dark roof and bold window frames, creating a striking contrast. I appreciate the addition of wooden beams along the porch, which adds a rustic touch against the exterior.
The lush green lawn wraps around the house, making it both an inviting and serene space to enjoy.
Dive into This Poolside Oasis with Relaxation Galore

This poolside area is a dream with its inviting water feature and sleek modern design. I love how the clean lines of the black fencing and white facade contrast beautifully, providing a chic backdrop to the blue water.
The surrounding greenery, paired with comfortable lounge chairs and a shaded seating spot, makes it an ideal setting for leisure and outdoor enjoyment.
Admire the Stylish Arc Lighting in This Spacious Dining Area

This dining room beautifully combines modern elegance with natural elements, featuring a striking arc pendant light as its focal point. The rich wooden table and chairs are complemented by simple decor, creating a serene atmosphere.
I love how the space seamlessly opens up to a cozy living area, making it perfect for both intimate dinners and larger gatherings.
Step Into This Beautiful Living Room with a Striking Chandelier

This living room exudes understated elegance with its sleek chandelier as the centerpiece, casting a warm glow over the space. The light wood flooring complements the neutral tones of the furniture, creating a harmonious balance.
I love the large windows draped with sheer curtains, offering a serene view of the greenery outside and enhancing the room’s peaceful vibe.
Check Out This Airy Kitchen with a Polished Island

This kitchen perfectly blends modern design with a laid-back vibe, featuring sleek cabinets in a soft blue-grey tone. I love the natural wood island countertop, which adds warmth and serves as a focal point for the space.
The pendant lighting and large window create an open, airy feel, making it an ideal spot for both cooking and gathering.
Notice the Layered Bedding in This Stunning Bedroom

This bedroom exudes calm with its soft, neutral palette and layered bedding that adds both texture and warmth. I love the clean lines and subtle molding details on the walls, which create an understated elegance.
The framed artwork above the bed provides a focal point, harmonizing beautifully with the cozy side tables and sleek decor.






