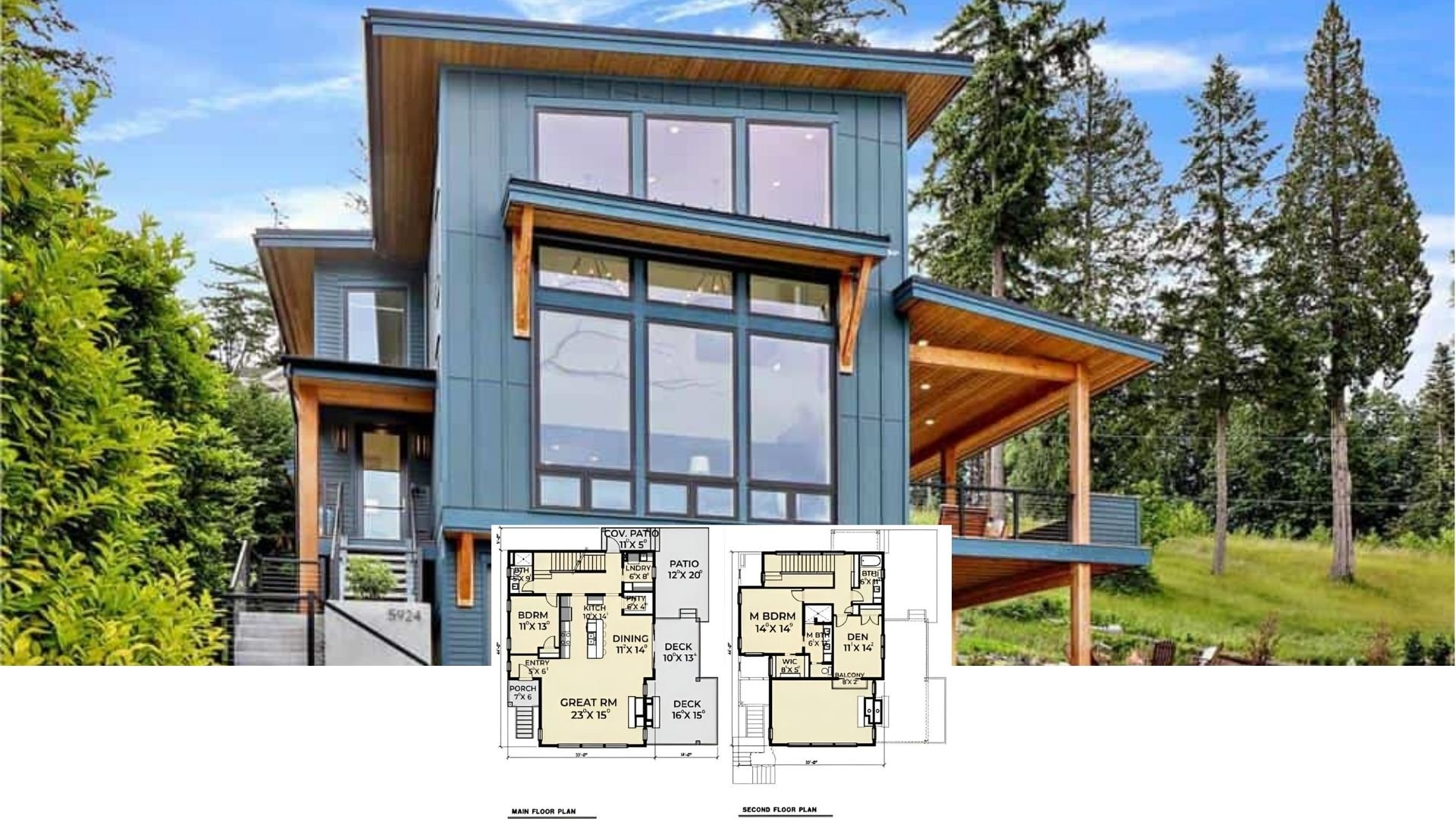Step into the quintessential charm of this classic Craftsman home, perfectly laid out over a generous 1,815 square feet. With three bedrooms and two bathrooms, this single-story abode combines functionality with timeless appeal. From the inviting front porch to the lush landscaped framing, every detail has been designed with comfort and style in mind, making it an ideal space for anyone craving the warmth of traditional architecture.
Classic Craftsman Charm with a Welcoming Porch

This home exemplifies Craftsman architecture, celebrated for its harmonious blend of natural materials and handcrafted touches. The symmetrical facade, gabled dormer windows, and rich wooden beams embody the essence of the Craftsman style, creating both a cozy retreat and a graceful statement in design. It’s a place where thoughtful layout meets elegant aesthetic, inviting you to explore the balance of indoor comfort and outdoor beauty.
Explore the Efficient Layout of This Craftsman Home’s Main Floor
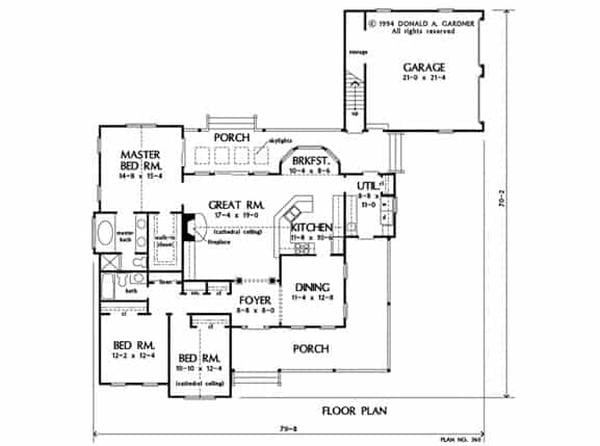
This floor plan highlights the thoughtful design of the Craftsman-inspired home, featuring a spacious great room with a vaulted ceiling as the central gathering space. The kitchen is strategically positioned between the dining room and breakfast nook, enhancing the flow of daily living and entertaining. With the master suite thoughtfully placed for privacy and additional bedrooms well-situated, this layout maximizes both comfort and functionality.
Source: Donald A. Gardner – Plan 360
Versatile Bonus Room with Skylights for Natural Light
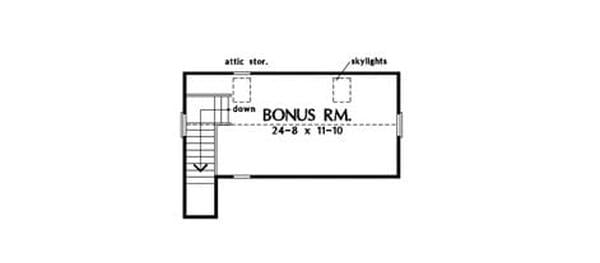
Explore the adaptability of this bonus room, perfectly sized for various needs or hobbies. The inclusion of skylights ensures abundant natural light, enhancing the space’s usability. Positioned above, it conveniently connects to attic storage, offering extra functionality.
Source: Donald A. Gardner – Plan 360
Backyard Retreat with Craftsman Details

This Craftsman home’s backyard emphasizes outdoor living with its inviting patio, perfect for relaxed gatherings. The white siding and gabled roofs maintain the classic aesthetic, while the large arched window provides both style and ample natural light to the interior. Surrounded by lush greenery and carefully maintained gardens, this outdoor space enhances the home’s connection to nature.
Relax on the Inviting Craftsman Porch Swing

This Craftsman porch invites relaxation with its classic wooden swing, perfect for leisurely afternoons. The clean white siding paired with warm-toned wood creates a harmonious and welcoming atmosphere. Potted plants add touches of color and life, enhancing the connection between the home and its natural surroundings.
Vaulted Living Room with Unique Built-In Nook
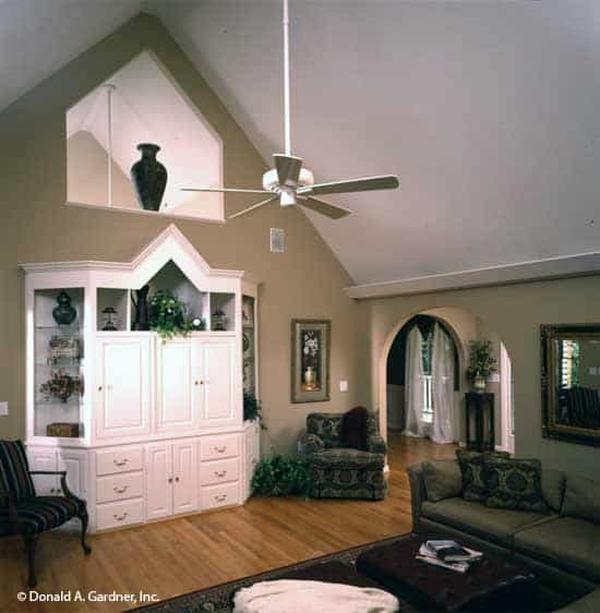
This Craftsman-inspired living room features a dramatic vaulted ceiling and a distinctive built-in nook housing a display shelf and cabinetry. The elegant arches leading to adjacent rooms create a seamless flow, enhancing the home’s open and airy feel. Warm wood flooring and neutral tones provide a cozy backdrop for comfortable furnishings, adding to the room’s inviting atmosphere.
Step Into This Bright Kitchen with a Breakfast Nook
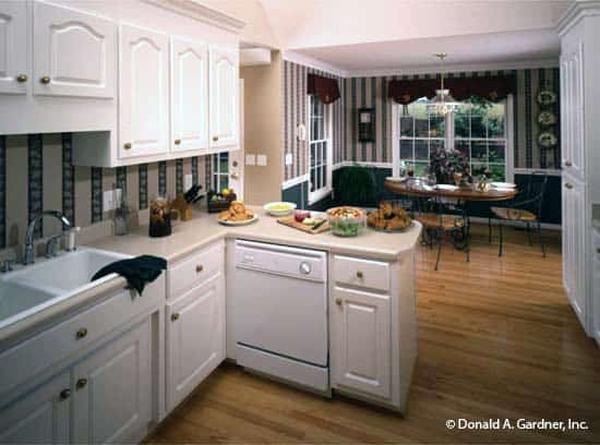
This Craftsman kitchen combines functionality with warmth, featuring classic white cabinetry and light wood floors. A striped wallpaper adds a touch of traditional charm, while the attached breakfast nook invites natural light through large windows. The open layout allows for seamless transitions from cooking to dining, perfect for family meals and gatherings.
Dining Room With a Classic Chandelier
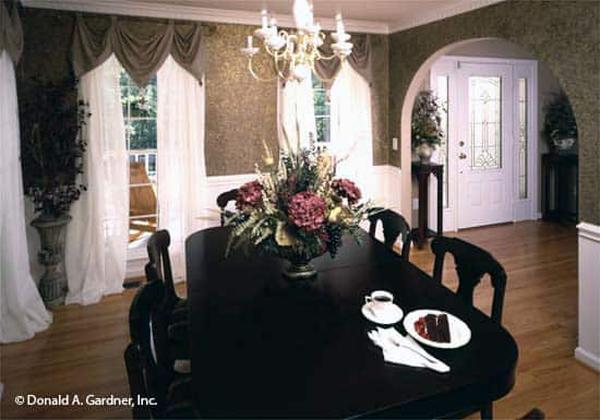
This Craftsman dining room exudes sophistication with its rich, dark wood table complemented by a classic chandelier. Soft drapes frame the large windows, bringing in natural light and highlighting the lush outdoor views. The arched doorway adds to the room’s graceful aesthetic, seamlessly leading to other areas of the home.
Classic Craftsman Bedroom with Arched Window Letting in Natural Light

This serene bedroom highlights craftsman elements with its rich wooden four-poster bed and classic arched window. The blend of earth-toned walls and floral bedding creates a warm, inviting space, while elegant dark drapes provide privacy without sacrificing style. Pairing the room with teal chairs adds a subtle pop of color, enhancing its sophisticated yet cozy atmosphere.
Unexpected Vintage Floral Border in This Bathroom

This Craftsman bathroom blends traditional charm with a touch of nostalgia, highlighted by its vintage floral wallpaper border. Twin sinks on a shared counter ensure functionality, while soft yellow walls and a large mirror open up the space, creating a warm ambiance. Subtle green accents introduce a hint of the outdoors, making the room feel refreshed and inviting.
Source: Donald A. Gardner – Plan 360





