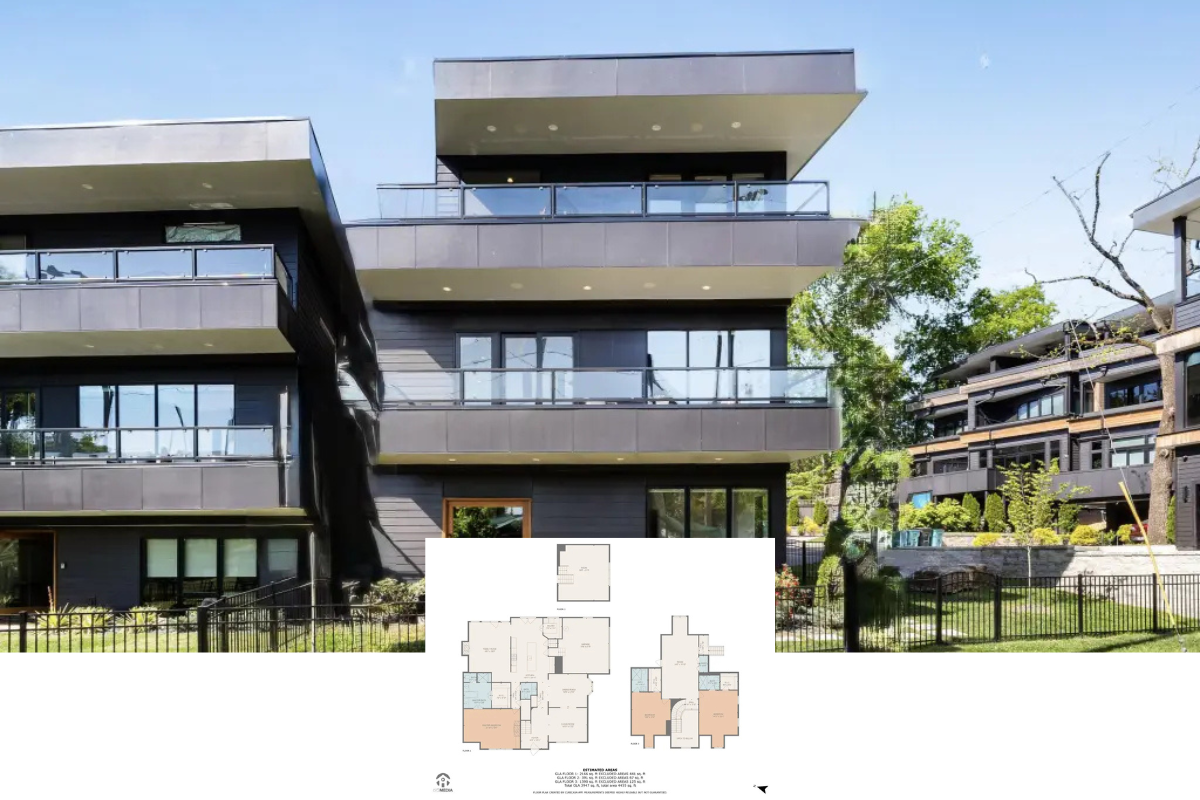Step into a world of architectural innovation with this contemporary masterpiece featuring 2,614 square feet of artfully designed space. This striking home combines four bedrooms, three bathrooms, and a facade that seamlessly blends earthy stone columns with sleek horizontal siding. Asymmetrical rooflines and expansive windows complement the modern aesthetic, allowing natural light to pour into the open-concept interior and highlighting a great room-centered layout.
Stylish Facade Mixing Stone and Clean Lines

This home embraces a contemporary architectural style characterized by clean lines, asymmetrical rooflines, and a harmonious mix of stone and sleek siding materials. The combination of bold geometric elements and strategic use of natural light crafts a functional and visually captivating home, inviting guests into a seamless flow between indoor elegance and outdoor serenity.
Exploring the Open-Concept Layout with a Great Room Focus

This floor plan highlights a seamless flow between key living areas, with a spacious great room at its core. To the side, the kitchen and dining room create an inviting space for meals, while the patio offers an outdoor extension. Practical elements like the mud room, pantry, and tandem garage round out the design, enhancing everyday functionality.
Discover the Upper Loft Space Perfect for Relaxation

The upper floor plan reveals a spacious loft, ideal for a cozy reading nook or an extra family area. Three bedrooms, including a master with a sloped ceiling, provide private retreats for family members. Each room is strategically placed to enhance flow, connecting seamlessly to shared spaces like bathrooms and closets.
Unleash Your Creativity in This Unfinished Basement

With a generous 9-foot ceiling, this 1331-square-foot unfinished basement offers a blank canvas for your dream space. The open layout invites possibilities, whether you envision a home theater, gym, or entertainment hub. Strategically placed stairs ensure easy access to transform this subterranean area into the heart of your home.
Source: Architectural Designs – Plan 365033PED
Check Out the Herringbone Backsplash in This Chic Kitchen

This modern kitchen features a striking herringbone-patterned backsplash that adds texture and depth to the space. White cabinetry and a shiplap island create a clean, streamlined look, while the stainless steel appliances add a contemporary touch. The open design is complemented by natural light from large windows, enhancing the kitchen’s functional and welcoming atmosphere.
Notice the Striking Herringbone Backsplash in This Kitchen

This kitchen showcases a sleek combination of modern design with classic touches. The herringbone-patterned backsplash adds visual interest, complementing the polished granite countertops and stainless-steel appliances. Bright cabinetry and an open layout enhance the sense of space, inviting natural light to fill every corner.
Explore the Shiplap Detail and Granite Countertops in This Kitchen

This kitchen boasts a sleek shiplap island that anchors the space, complemented by polished granite countertops. White cabinetry pairs with stainless steel appliances, adding a crisp, modern touch. The subtle herringbone backsplash introduces a layer of texture, creating a seamless blend of style and function.
Look at That Warm Wood Flooring Anchoring the Living Area

This open-concept space features a stunning stone fireplace, which creates a focal point that pairs beautifully with the warm tones of the wood flooring. With its sleek granite countertop, the kitchen island serves as a practical centerpiece for meal prep and casual dining. Large windows flood the area with natural light, enhancing the seamless flow between the living and dining areas.
Look at the Stone Fireplace with Minimalist Detailing

This living area highlights a striking stone fireplace, merging rustic texture with modern elegance. The space is framed by sleek black railings on the staircase, creating a contemporary contrast against the warm wood flooring. Bright windows and shiplap walls enhance the airy ambiance, making it a perfect canvas for your personal touch.
Check Out This Loft Area with a Bold Railing Design

This loft space features sleek black railings that create a striking contrast against the soft neutral walls and plush carpeting. A set of sliding doors hints at convenient storage or closet space, maintaining the clean, minimalist look. Natural light flows in from the window, enhancing the loft’s open and airy feel, serving as a versatile space for relaxation or productivity.
Spot the Sliding Barn Door in This Minimalist Bedroom

This bedroom embraces minimalism with its clean lines and neutral gray tones, creating a calming space. The standout feature is the sliding barn door leading to a sleek ensuite bathroom, adding a touch of modern farmhouse style. Plush carpeting enhances comfort, while ample wall space offers opportunities for personalized decor.
Granite Countertop in This Neat Double Vanity Bathroom

This bathroom showcases a sleek double vanity with a polished granite countertop that adds a touch of luxury. The fabulous gray cabinetry and matching rectangular mirrors provide a cohesive, modern look. Bright wall sconces illuminate the space, highlighting the design’s subtle elegance.
Notice the Freestanding Tub in This Stylish Bathroom Retreat

This bathroom showcases a sleek freestanding tub centered beneath a large window, offering a tranquil view while you soak. The elegant granite countertop adds a touch of luxury to the double vanity setup. With its glass-enclosed shower and subtle tile work, the room perfectly balances modern functionality and serene relaxation.
Check Out the Smart Storage in This Practical Mudroom

This mudroom features well-designed storage with open cubbies above and below, providing ample space for organization. The shiplap wall adds a touch of farmhouse charm, while hooks offer convenient hangings for coats and bags. Simple and efficient, this space maximizes utility without sacrificing style.
Take a Closer Look at the Unique Rooflines and Siding Blend

This home features a fascinating combination of horizontal and vertical siding that contrasts beautifully against the neutral background. The multi-layered roofline introduces architectural intrigue, providing depth and character to the exterior. Stone accents at the foundation add a touch of natural warmth, grounding the contemporary design in earthy materials.
Source: Architectural Designs – Plan 365033PED






