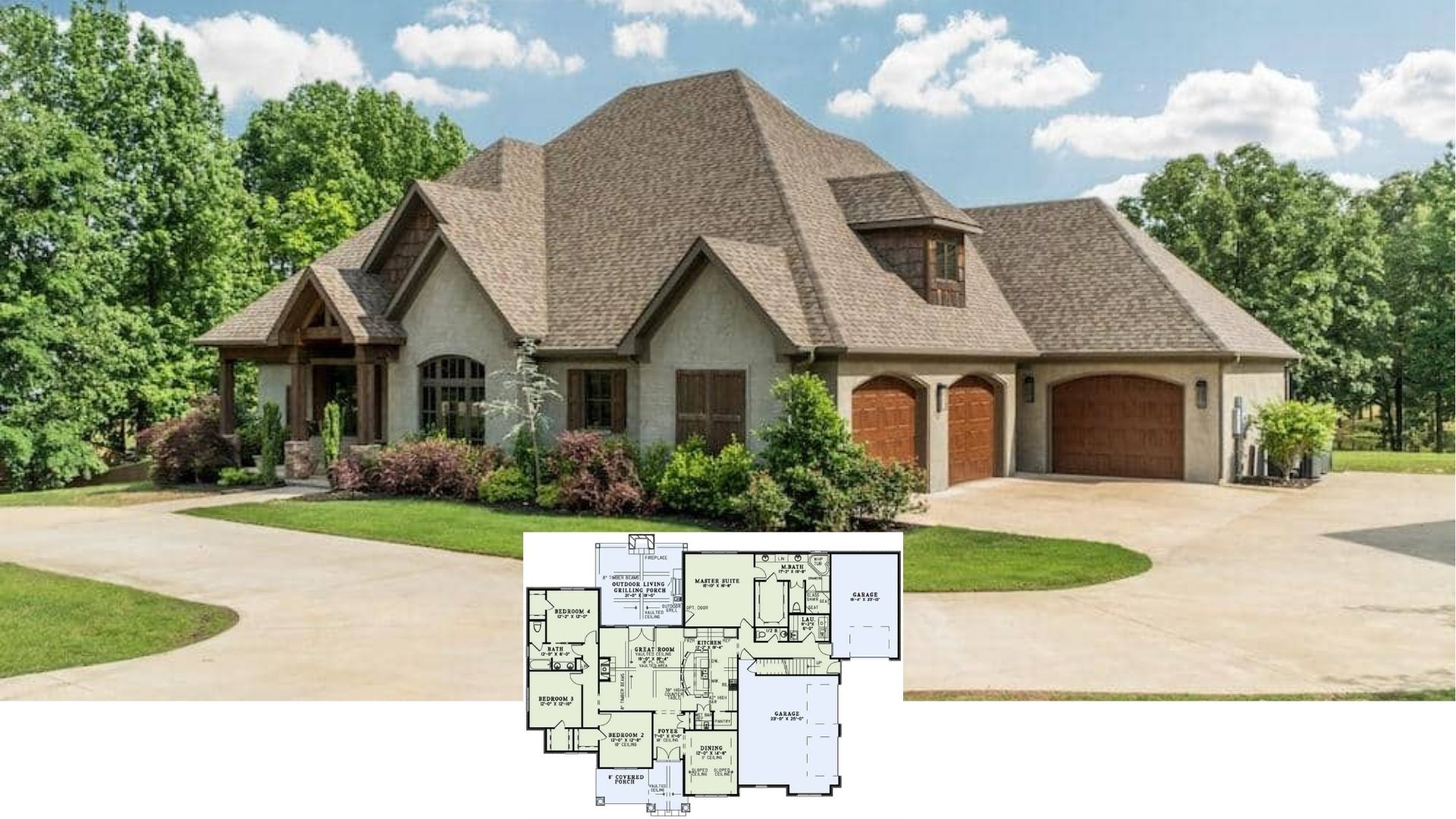Welcome to this delightful 1,737 sq. ft. suburban home, where charm meets functionality. Boasting three bedrooms and two bathrooms all on one level, this residence exudes a traditional aura with its crisp white siding and inviting arched window. The lush greenery and welcoming front porch make it perfect for relaxing afternoons and weekend gatherings.
Classic Suburban Charm with a Welcoming Porch and an Arched Window

It’s classic suburban architecture at its finest. Step inside to discover a well-organized floor plan with an expansive great room and a seamless flow from the kitchen to the breakfast nook and dining area. This home not only offers practicality but also timeless appeal with its thoughtful design elements.
Spacious Floor Plan with Versatile Layout and Expansive Great Room

This thoughtfully designed floor plan highlights an expansive great room complete with a welcoming fireplace and a vaulted ceiling. The layout emphasizes connectivity, flowing seamlessly from the great room into the kitchen and breakfast area, perfect for both daily living and entertaining. The formal dining room, with its bay window, offers a touch of elegance. The master suite, strategically positioned for privacy, features an ensuite bath and a walk-in closet. A versatile study doubles as an extra bedroom, while the integrated garage provides practical convenience. The multiple porches extend the living space outdoors, embodying the home’s classic suburban charm.
Buy: Donald A. Gardner – House Plan # W-350
Practical Floor Plan Featuring an Open Dining Area and Master Suite

This floor plan features a well-organized layout with a dedicated dining room and an adjacent breakfast area connected to the kitchen for easy access. The master bedroom includes a walk-in closet and an en suite bathroom for added privacy and convenience. Two additional bedrooms share a bathroom near the foyer, providing ample space for family or guests. Multiple porches extend the living experience outdoors, ideal for relaxing and enjoying the surroundings.
Buy: Donald A. Gardner – House Plan # W-350
Classic White Clad Home with a Relaxing Front Porch
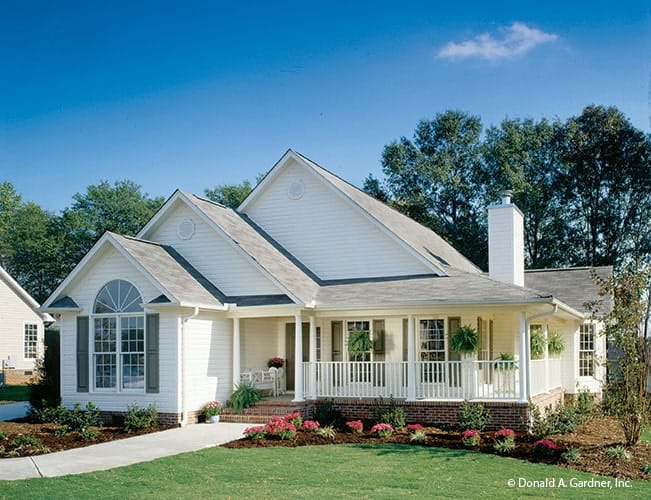
This delightful suburban house features a crisp white facade that perfectly complements the lush green surroundings. The inviting front porch, enhanced by simple railings and hanging plants, offers a comfortable space for relaxation. The architectural design highlights traditional elements with a prominent arched window, adding character and allowing ample natural light inside. The gabled roof contributes to the classic look, while the neatly landscaped garden enhances curb appeal, creating a warm and welcoming entry to the home.
Notice the Clever Built-Ins in This Bright Living Room
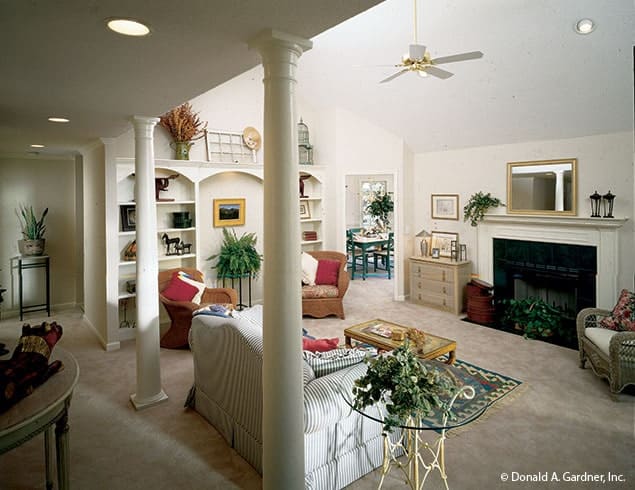
This inviting living room showcases a thoughtful design with built-in shelving that frames a cozy setting. The room feels open and airy, enhanced by the vaulted ceiling and light walls. A classic fireplace with a simple mantel provides a focal point, while the furniture arrangement encourages conversation. The space is divided by elegant columns, adding a touch of traditional charm. A glimpse into the adjoining dining area further connects the spaces, bringing a sense of unity and flow to the layout.
Living Room with an Inviting Work Nook
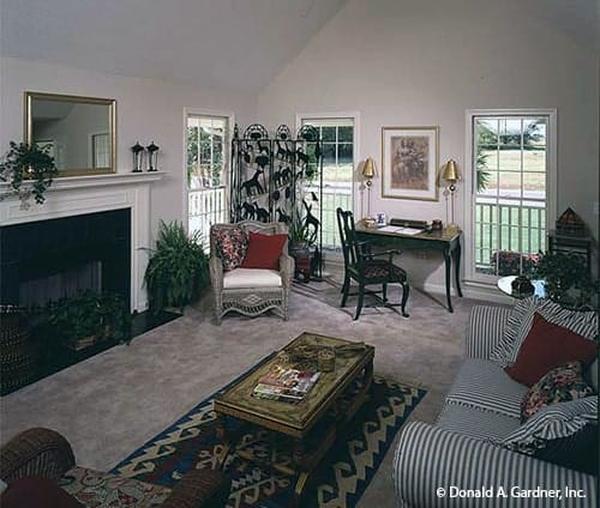
This charming living room blends comfort and functionality, featuring a classic fireplace that adds warmth to the space. Natural light pours in through large windows, offering scenic views of the outdoors. A cleverly arranged work nook with a simple desk and chair provides a practical yet stylish spot to focus or daydream. The room is tastefully decorated with patterned rugs and upholstered seating, creating a harmonious blend of relaxation and productivity. Lush greenery and elegant wall sconces enhance the inviting atmosphere.
Wicker Accents Add Texture to This Bedroom
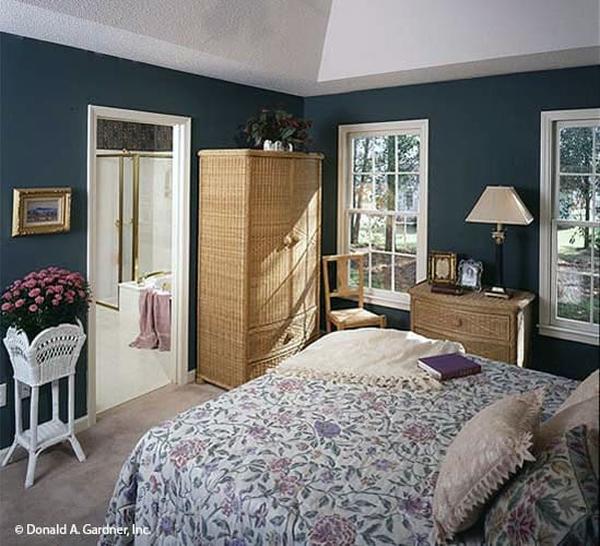
This bedroom exudes a calming atmosphere with deep teal walls that offer a soothing backdrop. Wicker furniture, including a tall wardrobe and bedside table, introduces natural texture and warmth. Floral bedding complements the earth tones, adding a touch of softness. Large windows capture sunlight and provide views of the greenery outside, enhancing the room’s serene feel. A glimpse into a connected bathroom offers functionality and privacy, making this space both peaceful and practical.
Vintage-inspired bathroom with Floral Wallpaper
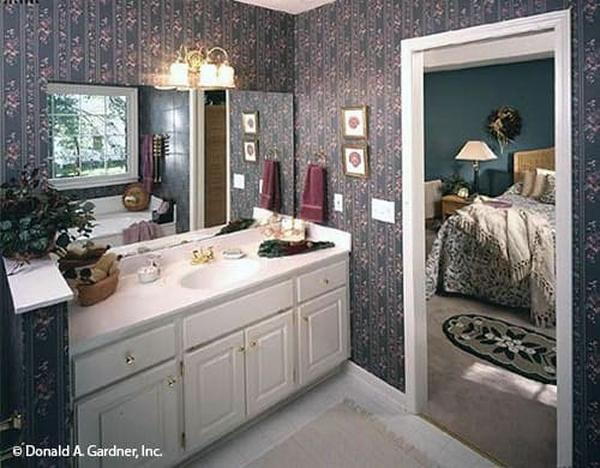
Step into this bathroom and be greeted by a touch of vintage charm, thanks to the richly patterned floral wallpaper. The space features a sizeable vanity with dual sinks, offering both functionality and style. A large mirror enhances the room’s sense of space, reflecting the warm light from the classic wall fixtures. Through the open doorway, a peek into a cozy bedroom reveals harmonious earth tones and elegant textiles, providing a seamless connection between the personal spaces.
Buy: Donald A. Gardner – House Plan # W-350






