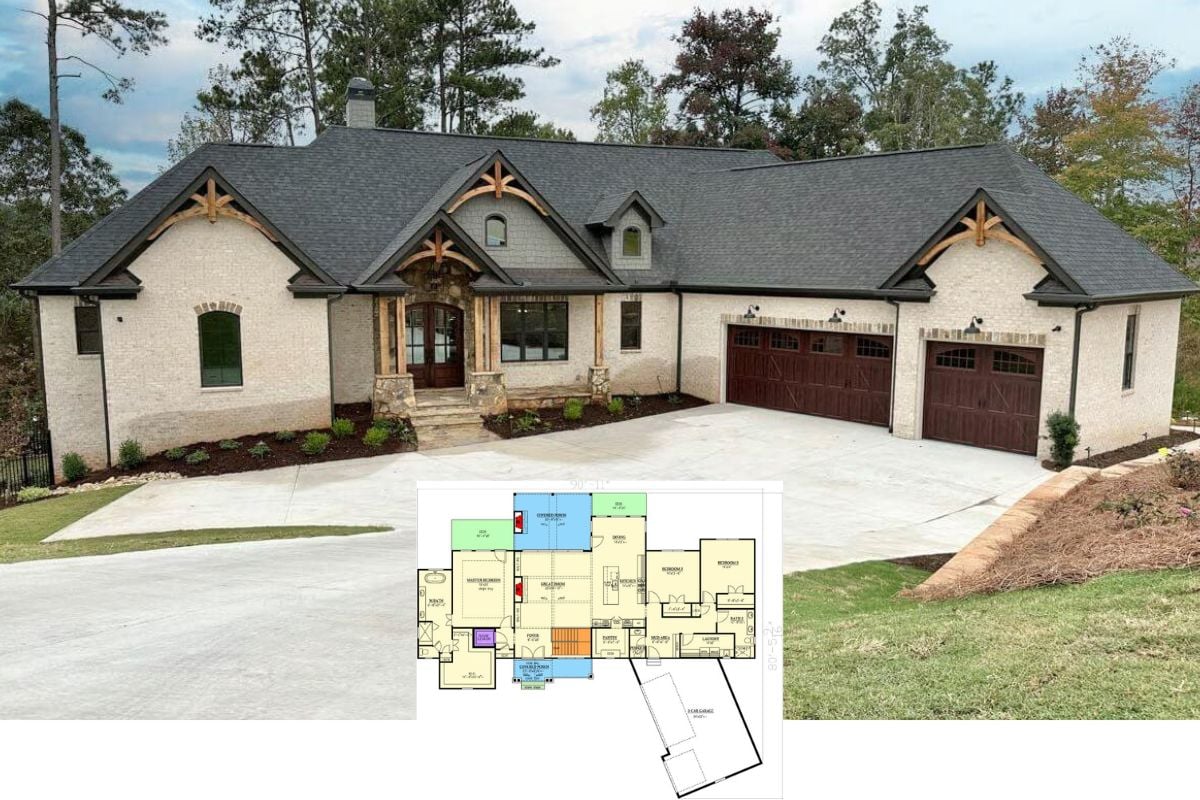Step into a beautifully designed Craftsman home that artfully combines rustic elegance and modern functionality. With its spacious 3,944 square feet, this home offers four cozy bedrooms and four lavish bathrooms, providing ample space for family living and entertaining. The classic stone facade is adorned with charming dormer windows, all set against a backdrop of meticulously curated landscaping, offering a welcoming and picturesque exterior.
Classic Stone Facade with Beautiful Dormer Windows

This home is a stellar example of Craftsman architecture, characterized by its use of natural materials like stone and brick and enhanced with vintage elements such as decorative dormer windows. The thoughtful integration of interior spaces, including a two-story foyer and versatile bonus room, reflects the Craftsman influence on this home’s layout, seamlessly merging communal and private living areas with charm and grace.
Expansive Main Floor Plan with a Two-Story Foyer

The floor plan reveals a thoughtfully designed layout, offering ample space for both private retreats and entertaining. Key features include a two-story vaulted foyer and a grand dining room adjacent to a library, emphasizing the craftsman influence. The open kitchen flows into a relaxed family room, seamlessly connecting indoor and outdoor living with access to a large deck/patio.
Source: Garrell Associates – Plan 05319
Smart Upstairs Layout Featuring a Versatile Bonus Room

The second-floor plan highlights four well-proportioned bedrooms, each with access to a bathroom, radiating out from a central gallery. Notice the spacious, flexible bonus room, designed to accommodate a billiard area or home office, offering ample versatility. A two-story, vaulted foyer connects the upstairs to the main floor, enhancing the craftsman’s seamless blend of communal and private spaces.
Source: Garrell Associates – Plan 05319
Notice the Perfect Nature of the Curved Staircase in This Grand Foyer

This luxurious foyer features a beautifully crafted curved staircase, making a striking first impression. Rich wood tones and delicate iron balusters complement the craftsman’s attention to detail. The space seamlessly opens to a formal dining area, highlighted by its classic chandelier and sophisticated decor, creating a harmonious transition between welcoming and refined.
Embrace the Glamor of the Under-Stair Nook in This Craftsman Entryway

This entrance delights with a gracefully curving staircase, echoing the craftsman’s elegant motifs. Notice the clever use of space under the stairs, featuring a classic wooden console adorned with a stained-glass lamp. The combination of warm tones, iron balusters, and wooden elements creates a welcoming ambiance that seamlessly blends functionality and style.
Step Into This Grand Living Room Featuring a Two-Story Fireplace

This living space captivates with its towering two-story fireplace, a focal point exuding grandeur and warmth. The elegant ironwork on the staircase and balustrade complements the rich wood flooring, adding a craftsman touch. Ample seating and cozy textiles create an inviting environment, perfect for gatherings in this impressive home.
Admire the Dramatic Cathedral Windows in This Stunning Living Room

This inviting living room showcases stunning cathedral windows that flood the space with natural light, creating a warm and open atmosphere. The fireplace, framed in a blend of stone and classic white mantel, serves as a sophisticated focal point, reflecting the craftsman style. Comfortable seating adorned with patterned textiles adds to the room’s charm, making it an ideal spot for relaxation and gathering.
Rustic Kitchen with Stone Archway and Inviting Island Seating

This kitchen beautifully combines rustic charm with functional elegance, featuring a prominent stone archway highlighting the stove area. The large island, topped with a light countertop, offers both ample seating and a central gathering spot. Warm wood cabinetry and beamed ceilings enhance the craftsman style, creating a cozy yet sophisticated culinary space.
Step Into This Master Suite with Its Soothing Layered Ceiling

This master bedroom exudes calm elegance, featuring a sophisticated four-poster bed as its centerpiece. The room’s ambiance is enhanced by a layered, illuminated ceiling that adds depth and a soft glow. Graceful drapery frames tall windows, while an inviting seating area and chandelier complete this serene retreat.
Traditional Bathroom Vanity with Rich Wood Details

This bathroom showcases a beautifully crafted wooden vanity, exuding a sense of refined tradition. The rich wood tones complement the earthy countertop, creating a warm and sophisticated ambiance. Adjacent, a luxurious soaking tub is framed by light tiles, offering a serene escape within this inviting space.
Spacious Glass Shower Featuring Refined Tile Inlay

This bathroom displays a generously sized glass-enclosed shower, highlighted by intricate tilework with contrasting diamond accents. The corner seat offers both functionality and comfort, blending seamlessly with the sophisticated design. Adjacent wooden cabinetry adds warmth and complements the earthy tones of the tile, creating a harmonious and well-thought-out bathroom space.
Source: Garrell Associates – Plan 05319






