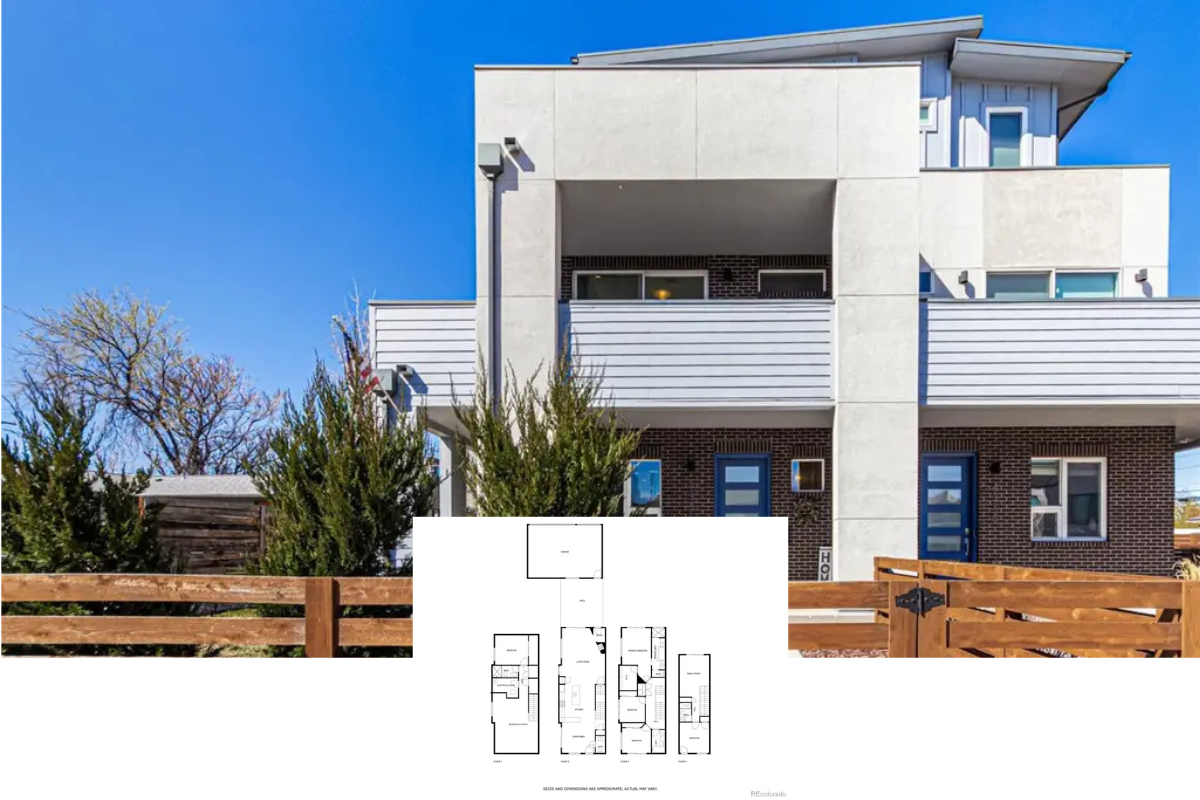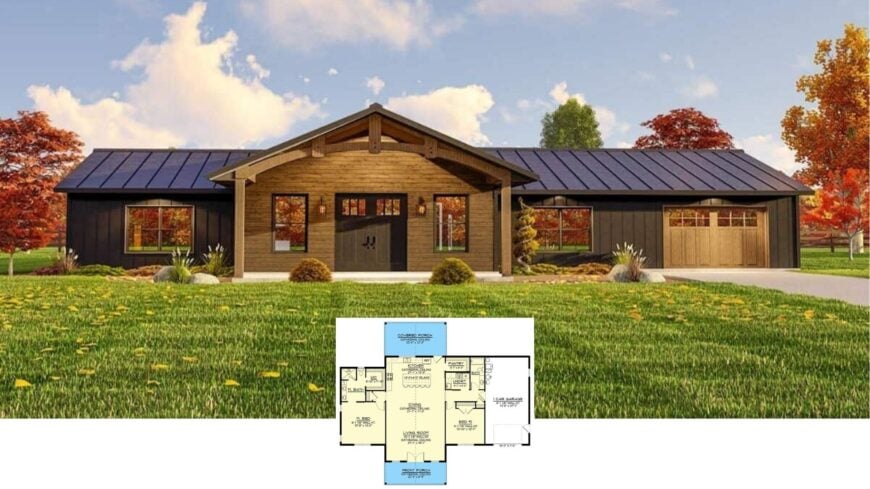
Welcome to a beautifully designed contemporary ranch home, spanning 1,737 square feet, featuring two bedrooms and two bathrooms, all laid out perfectly on a single story. The home includes a convenient one-car garage and displays a unique blend of natural wood and bold black siding.
Its harmonious design is both modern and inviting, effortlessly standing out with its bold contrasts and welcoming outdoor spaces.
Look at That Contemporary Ranch Facade with Bold Contrasts
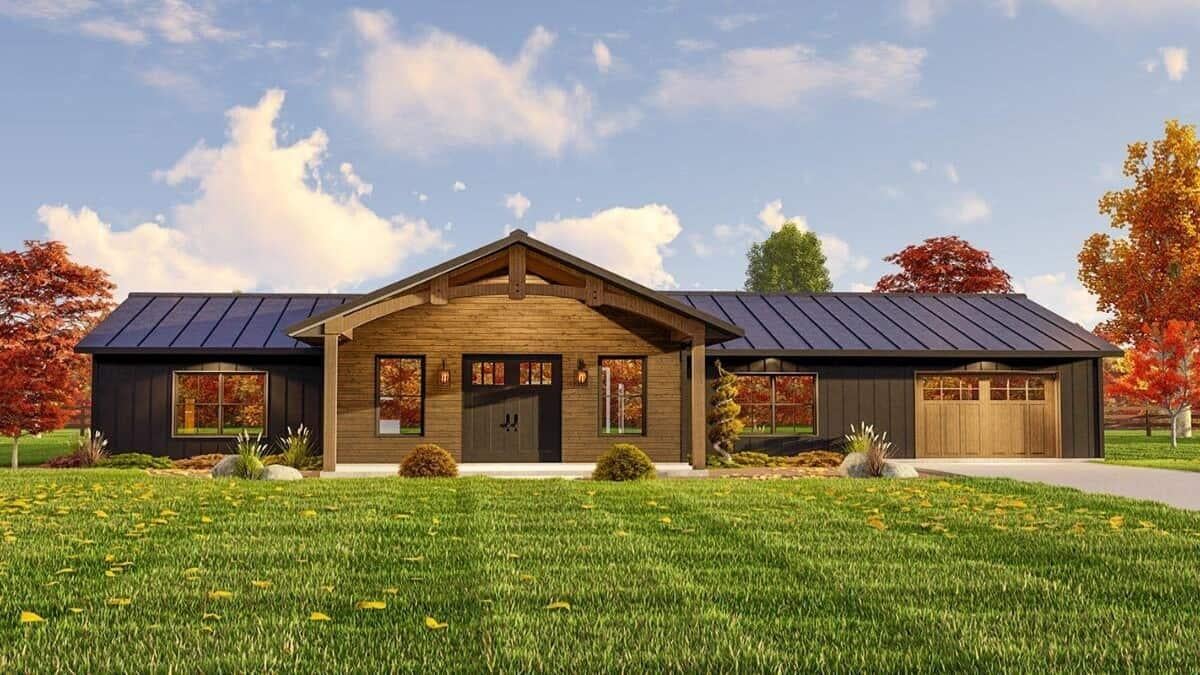
This home embodies a contemporary ranch style characterized by its sleek lines, bold color contrasts, and the integration of natural elements like wood.
The combination of these design elements, along with the spacious open-concept living areas and high ceilings, creates an inviting environment that feels as though it extends seamlessly into the surrounding landscape.
Open-Concept Living with a Cathedral Ceiling Throughout
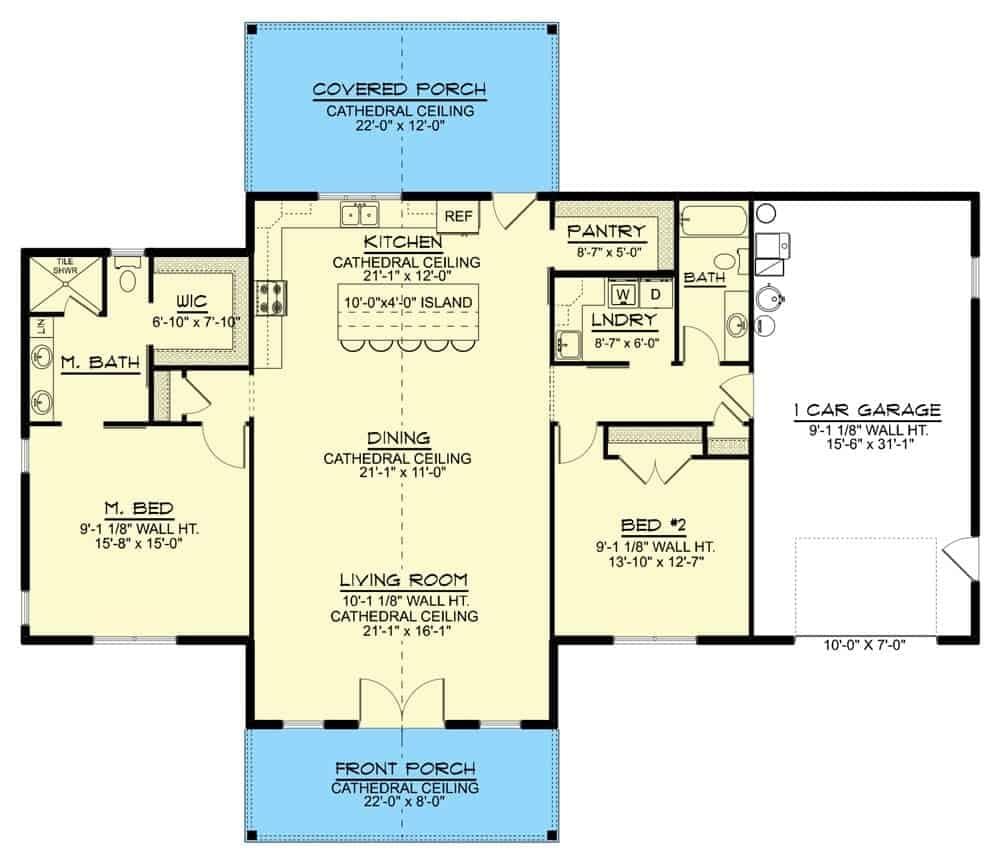
This floor plan reveals a thoughtful layout featuring a welcoming front porch and a spacious covered porch at the back. The kitchen shines with a sizable island seamlessly connected to the dining and living areas, all under a sweeping cathedral ceiling.
Two nicely sized bedrooms flank the plan, while a convenient one-car garage and ample storage options, including a pantry, complete the design.
Source: Architectural Designs – Plan 135221GRA
Check Out the Contemporary Ranch Roofline and Bold Color Contrast

This exterior blends sleek black siding with warm natural wood, emphasizing the striking roofline of this contemporary ranch. The use of bold colors complements the lush green lawn and autumn foliage, creating a seamless transition between nature and architecture.
The inviting front porch is framed by rustic beams, adding a welcoming touch to this stunning facade.
Wow, Check Out That Crisp Black Siding and Metal Roof Combo
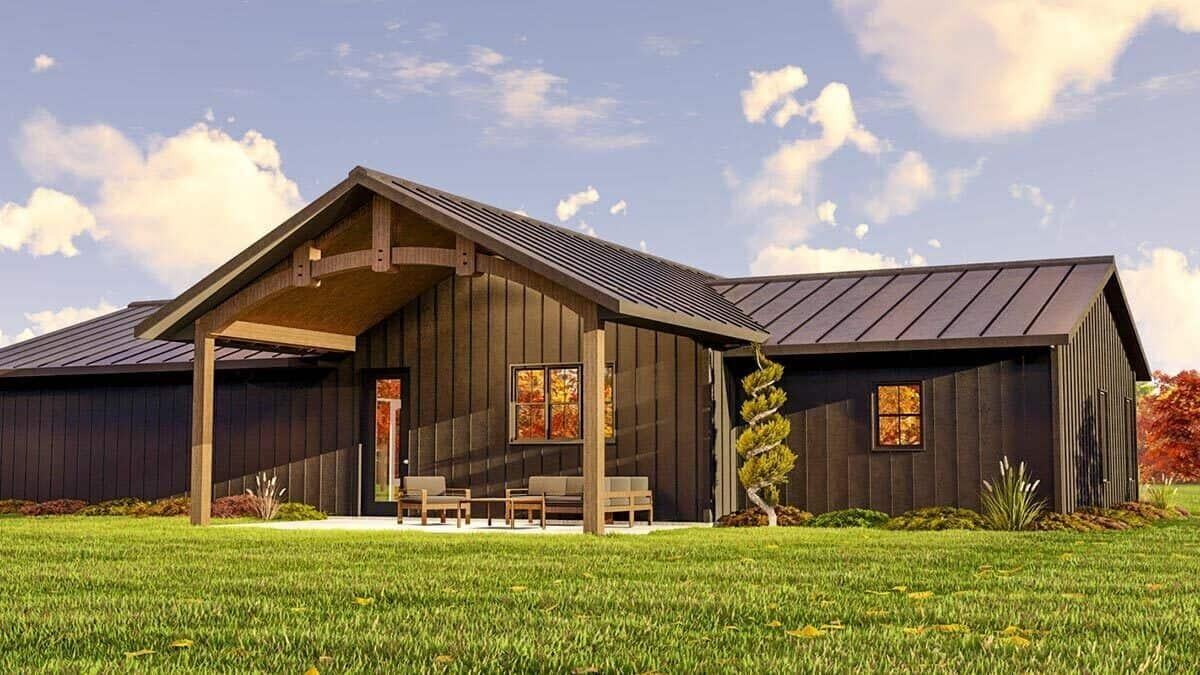
This exterior highlights the beauty of its sleek black siding paired with a bold metal roof, embodying a contemporary ranch style. The exposed wooden beams add an earthy touch, contrasting beautifully with the overall modern aesthetic.
Set against lush greenery, the spacious front porch invites relaxation amidst nature, complementing the home’s striking visual appeal.
Admire the Bold Black Siding Under a Crisp Metal Roof
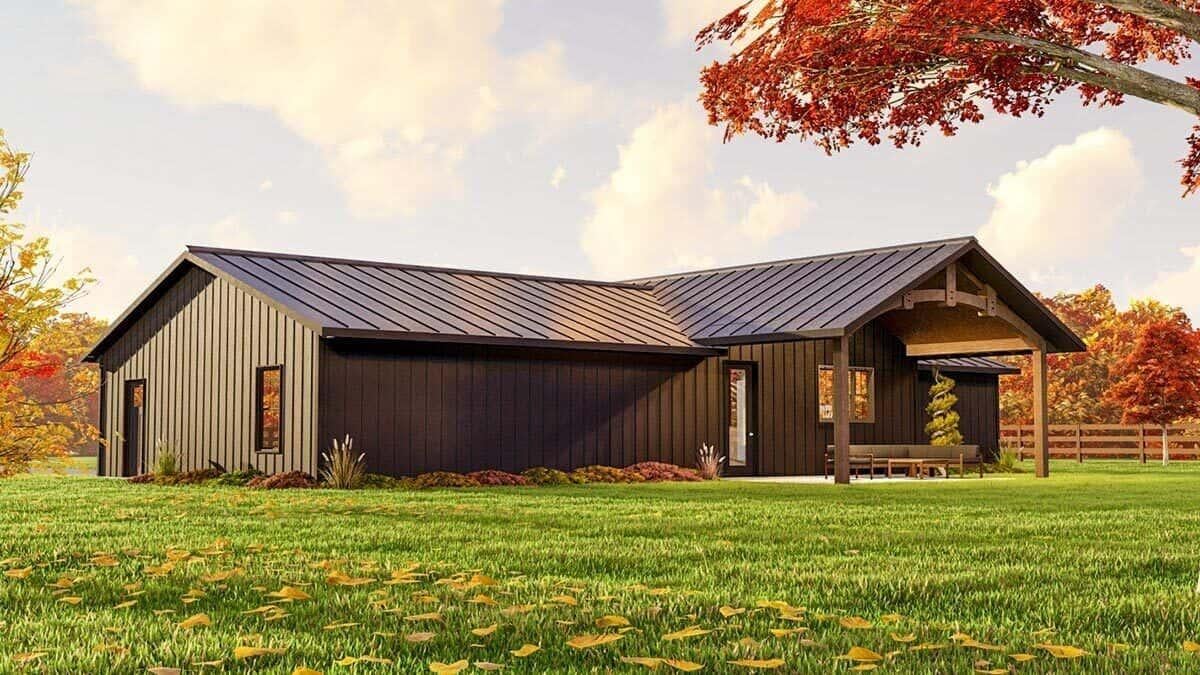
This striking exterior pairs smooth black siding with a crisp metal roof, creating a bold statement against the vibrant autumn backdrop. The geometric lines and simple form highlight a contemporary ranch style that feels grounded yet modern.
Framed by wooden accents, the subtle porch area beckons visitors to linger and enjoy the surrounding views.
Notice the Stunning Blend of Wood and Black Siding on This Facade
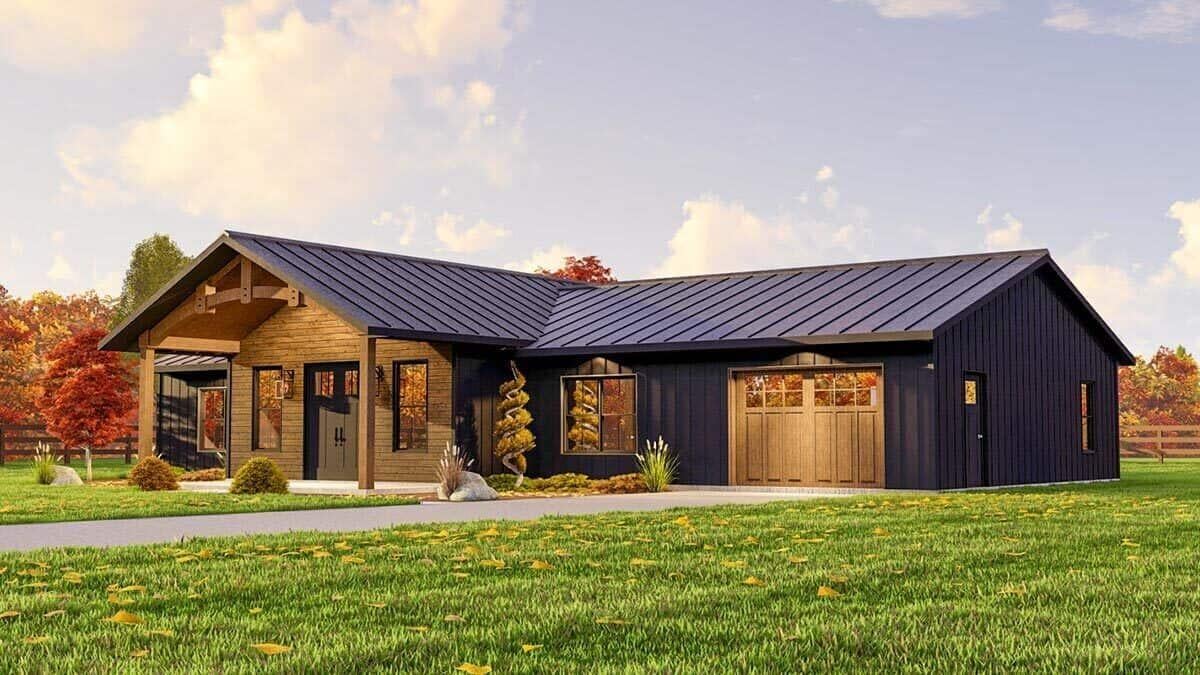
This striking exterior pairs beautifully rich black siding with natural wood accents, giving it a modern twist on ranch style. The bold metal roof complements the design, creating a seamless flow across the structure. Autumn leaves, and a vibrant lawn enhances the architecture, making the home feel like part of the landscape.
Notice the Striking Blend of Wood and Black Siding on This Entrance
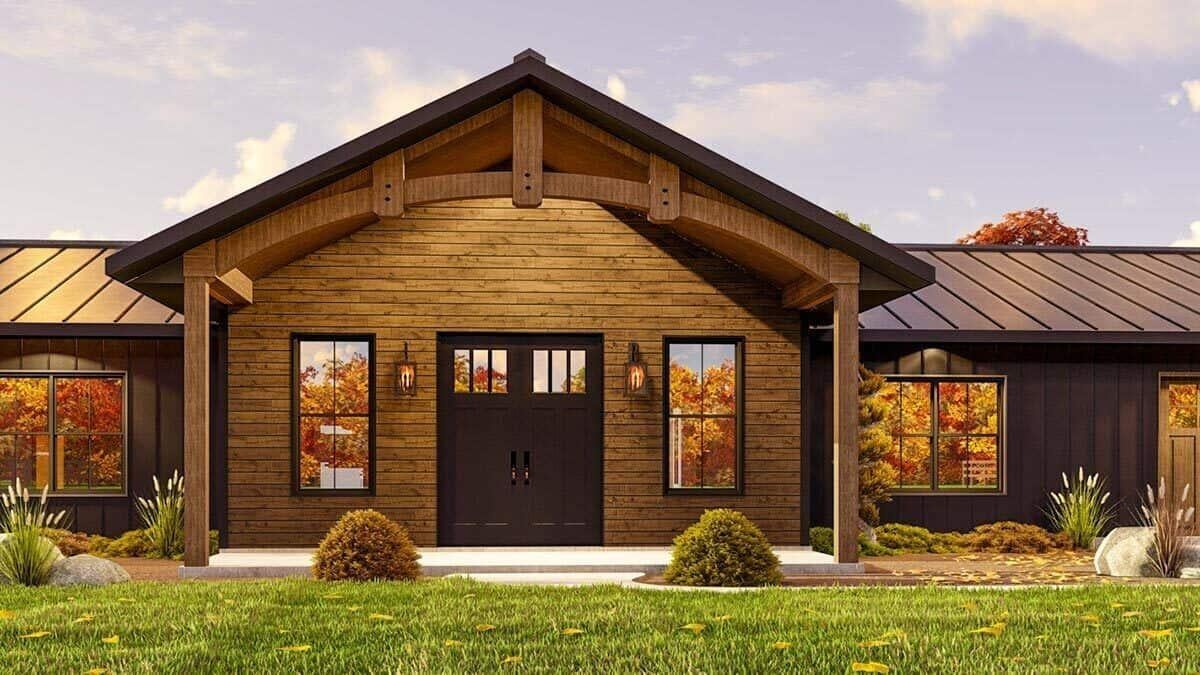
This facade captivates with its harmonious mix of warm wood paneling and sleek black siding. The front entrance is framed by strong wooden beams, adding a touch of rustic charm to the modern ranch design.
Golden autumn leaves in the background enhance the inviting atmosphere, making the home feel like a cozy retreat.
Explore the High Ceilings and Rich Wood Tones in This Living Space
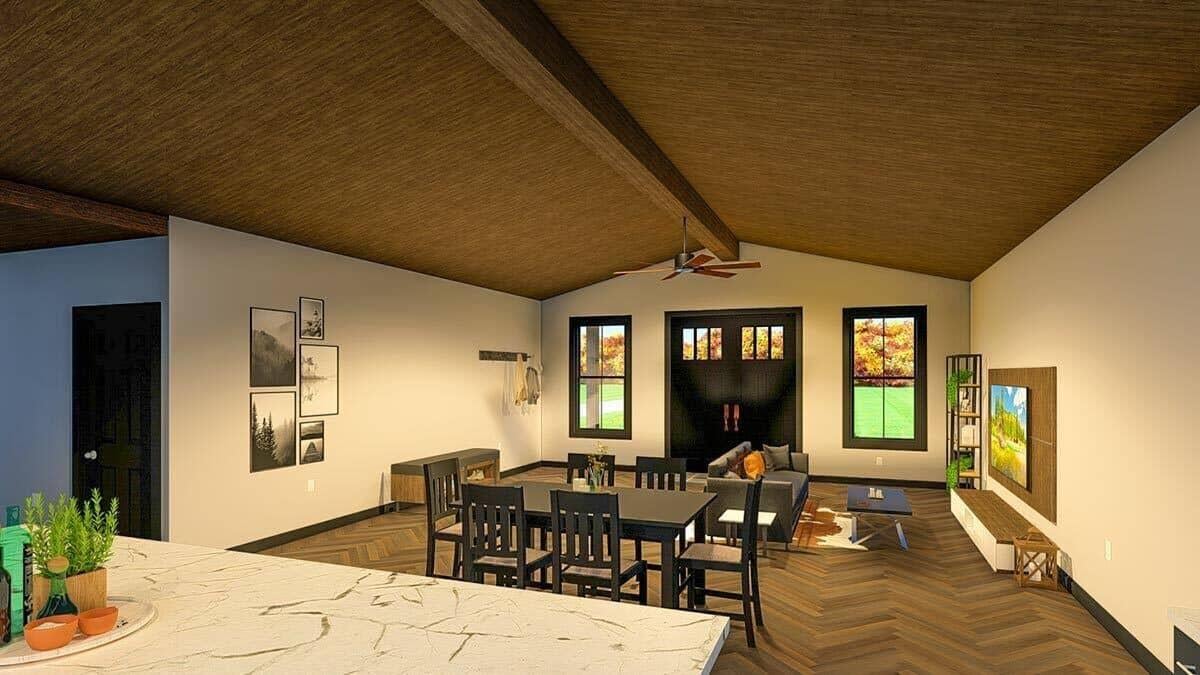
This living area features a dramatic vaulted ceiling accentuated by an exposed beam that draws the eye upward. The rich wood tones of the floor and ceiling create a warm and cohesive feel, harmonizing beautifully with the outdoor views framed by large, black-trimmed windows.
A comfy seating area and a long dining table make this a perfect space for both relaxation and entertainment.
Wow, Check Out the Chevron Wood Flooring in This Kitchen
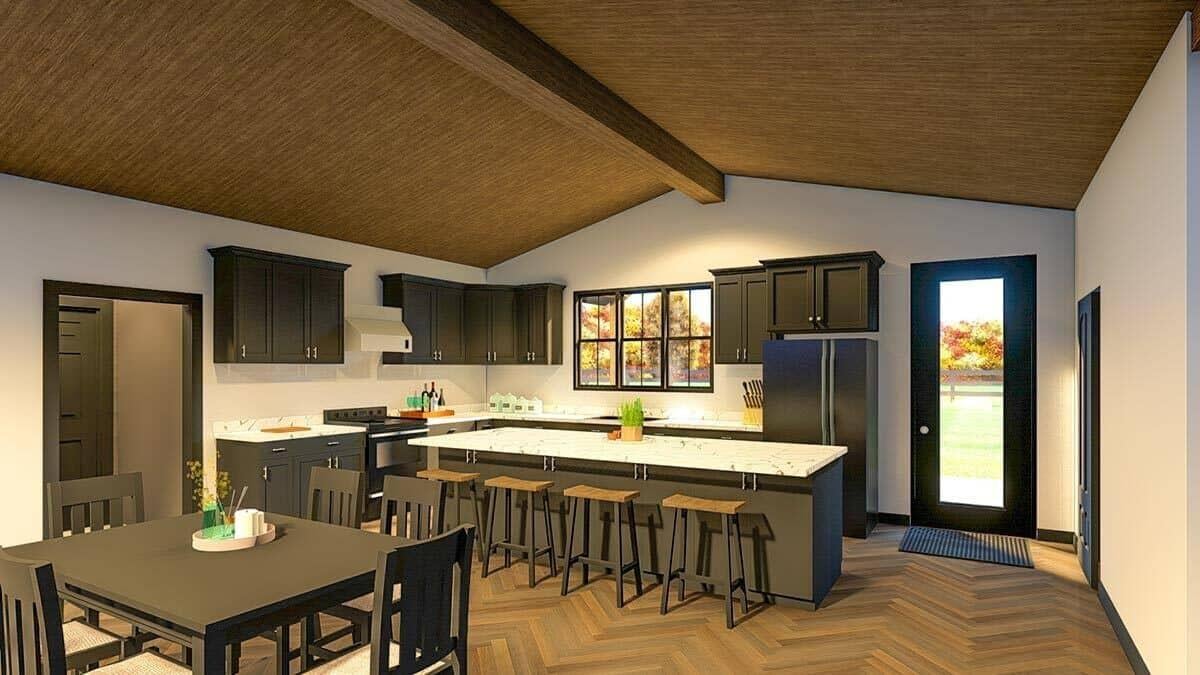
This kitchen stands out with its chevron-patterned wood floor that adds a dynamic touch to the space. The dark cabinetry contrasts beautifully with the light countertops, while the vaulted ceiling with exposed beams enhances the room’s airy feel.
The large island offers plenty of seating and connects seamlessly with the dining area, making it perfect for entertaining.






