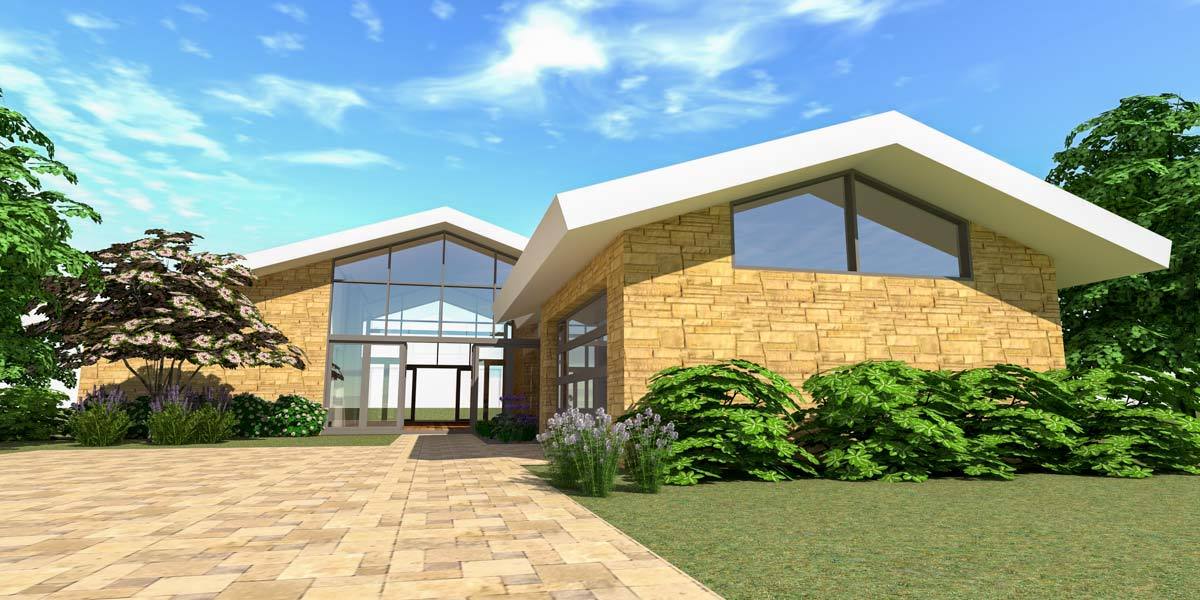
Specifications:
- Sq. Ft.: 2,517
- Bedrooms: 3
- Bathrooms: 2
- Stories: 1
- Garages: 2
Welcome to photos and footprint for a single-story 3-bedroom modern mid-century home. Here’s the floor plan:


This single-story mid-century home exudes a modern charm with its massive glass windows, sleek gable rooflines, and a stone exterior that adds texture and character to the house.
Inside, the spacious foyer has extensive sightlines of the living room, dining area, kitchen, and onto the rear porch brought by the glass back wall.
Three sets of french doors coming from the primary bedroom, dining area, and kitchen brings you to the wide covered back porch which spans the width of the house. It comes with a built-in grill that’s perfect for outdoor entertaining.
A quiet office with a walk-in closet is situated in front while two bedrooms sharing a bath reside on the right side of the house. A nearby hallway leads to the closet storage, utility, and the two-car garage.
Plan 44149TD






