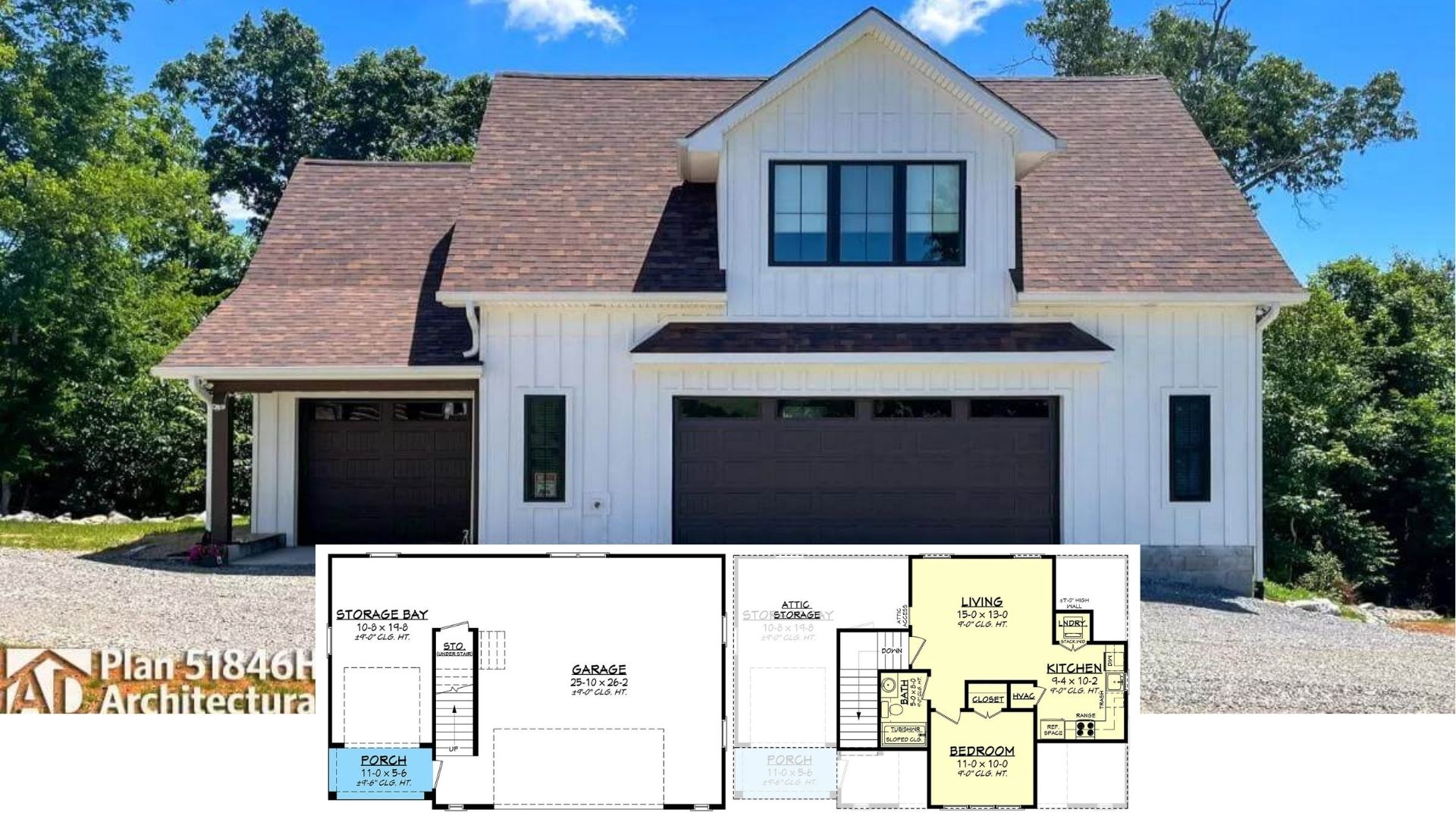Welcome to this 2,886 sq. ft. craftsman home, where timeless design meets contemporary functionality. This stylish residence has four spacious bedrooms and two luxurious bathrooms and is perfect for entertaining and everyday living. Its striking facade boasts board-and-batten siding paired with stone accents, topped off by a metal roof that adds an edge to the classic craftsman aesthetic.
Look at This Craftsman Facade with Board and Batten Stone Details

This home uses traditional elements like board-and-batten siding and stone details to create a welcoming, handcrafted look. The metal roof and expansive windows introduce a contemporary vibe, ensuring abundant natural light and seamless indoor-outdoor transitions, making it ideal for today’s lifestyle.
Observe the Main Floor Plan with Screened Porch Access

This floor plan offers a thoughtful layout that integrates indoor and outdoor living, featuring direct access to a screened porch and patio from the dining area. The central kitchen connects seamlessly with the living and dining rooms, anchored by a cathedral ceiling that enhances the spacious feel. A private master suite with a walk-in closet and adjacent washroom provides a retreat, while including an office and laundry room ensures functionality for living.
Source: The House Designers – Plan 6609
Check Out The Thoughtful Basement Layout with a Versatile Family Room

This basement floor plan highlights a spacious family room perfectly suited for relaxation and entertainment, with ample seating and a pool table. The layout includes three additional bedrooms, providing flexibility for guests or a growing family, each with convenient access to a full bathroom. A mechanical room tucked away ensures essential systems are out of sight, maintaining the floor’s seamless functionality.
Source: The House Designers – Plan 6609
Admire this Ranch-Style Home with an Inviting Front Porch

This home boasts a harmonious blend of classic ranch elements with touches highlighted by its board-and-batten siding and stone accents. The dark gabled roof complements the bright facade, offering a striking contrast that enhances curb appeal. The inviting front porch, with railing and thoughtfully placed outdoor seating, perfectly transitions between the interior and the lush outdoor setting.
Enter This Spacious Living Area with Sliding Glass Doors

This living room embraces an open concept with abundant natural light pouring through expansive windows. The sliding glass doors add a contemporary touch, seamlessly connecting to the outdoors. Mid-century style chairs and plush sectionals invite relaxation, while the minimalist decor maintains a clean aesthetic.
Relax in This Contemporary Living Room with Built-In Bookshelves Framing the Fireplace

This living room blends comfort and style with its understated design. The built-in bookshelves frame a brick fireplace, creating visual interest and a focal point. Rich leather chairs and a simple, natural coffee table complement the warm tones, while large windows flood the space with natural light.
Notice the Expansive Built-In Shelving Around the Fireplace

This living room features built-in shelving that beautifully frames the brick fireplace, creating a harmonious focal point. The muted color palette is warmed by rich leather chairs and a plush sofa, inviting relaxation and conversation. Floor-to-ceiling windows allow natural light to flood the space, highlighting the balance between classic design elements and contemporary comfort.
Walk Into This Open-Concept Kitchen with Chic Dining Area and Striking Light Fixtures

This inviting space showcases an open-concept design, seamlessly blending the kitchen and dining areas. A large island with barstools anchors the kitchen, featuring contemporary overhead lighting that adds flair. The dining area, complemented by a bold chandelier, offers ample seating and a view of the lush outdoors, making it perfect for casual and entertaining meals.
Wow, Check Out the Dramatic Pendant Lights Over This Bright Kitchen Island

This kitchen perfectly balances contemporary design and warm, inviting touches. The large island, accompanied by leather bar stools, serves as a functional workspace and a casual dining spot. Open shelving and beautifully chosen pendant lights add character, while the black cabinetry and light wood flooring maintain a seamless aesthetic.
Relax in This Minimalist Bedroom with Soft Textures and Natural Light

This bedroom features a minimalist design enhanced by soft textures and natural tones. Large windows allow for abundant natural light, highlighting the soft drapes and plush bedding. A piece of abstract art adds a contemporary touch above the subdued headboard, while a neutral rug anchors the room’s calm aesthetic.
Enter this Soothing Bathroom Retreat with a Freestanding Tub as the Focal Point

This bathroom exudes tranquility with its freestanding tub positioned centrally under a softly draped window, inviting relaxation. The mix of textures, from the smooth tile floor to the natural wooden vanity, adds warmth and depth. The minimalist decor, featuring black fixtures and subtle shelving, enhances the atmosphere and aesthetic.
Source: The House Designers – Plan 6609






