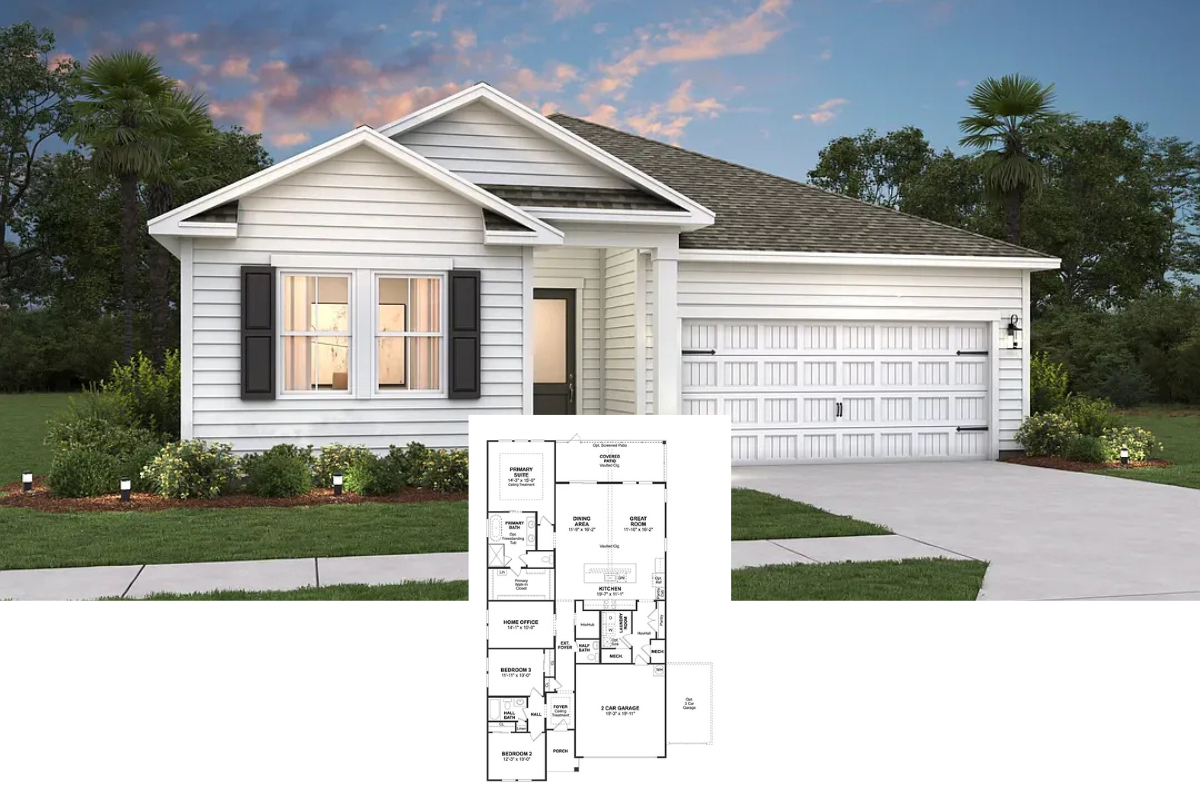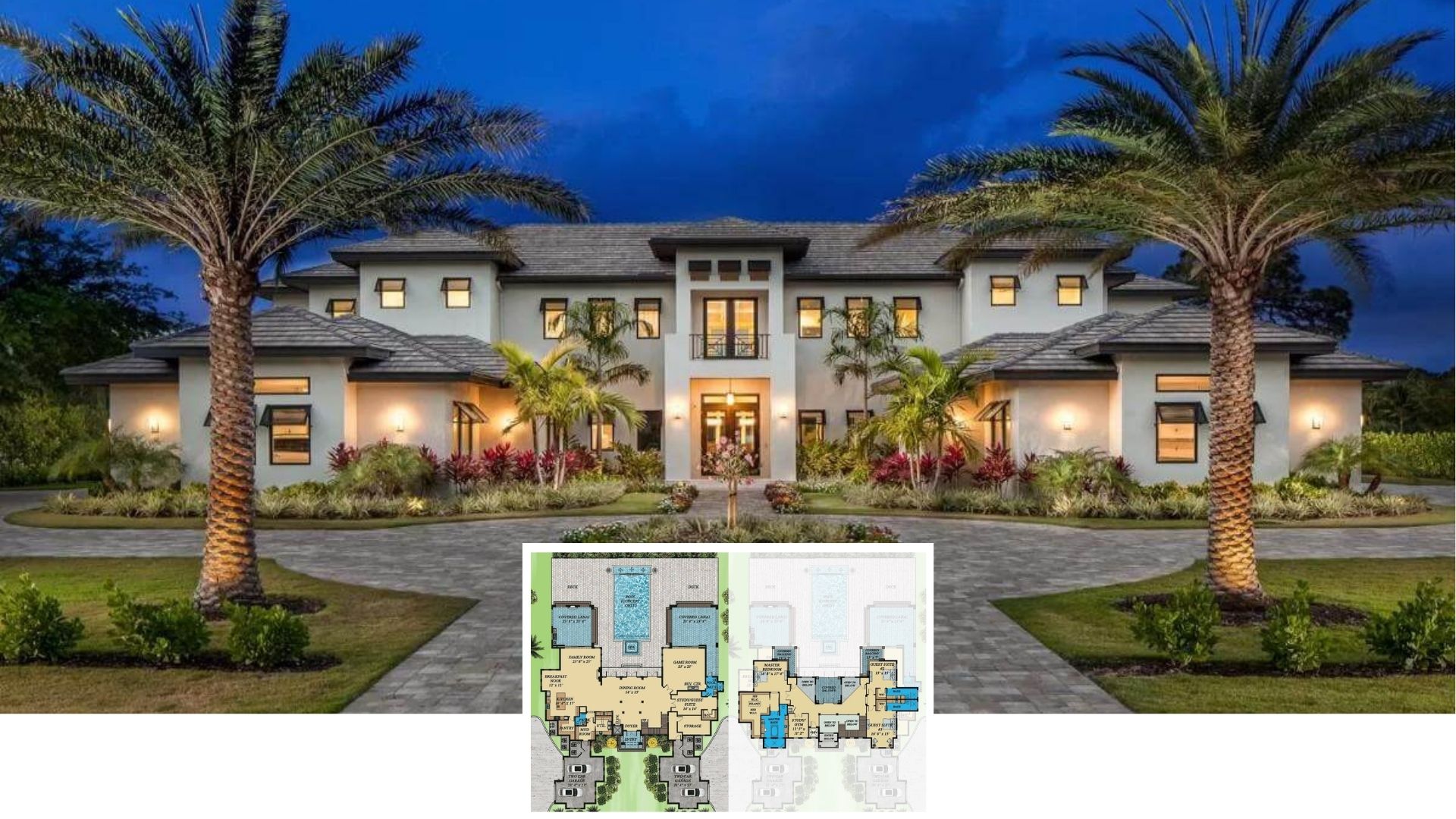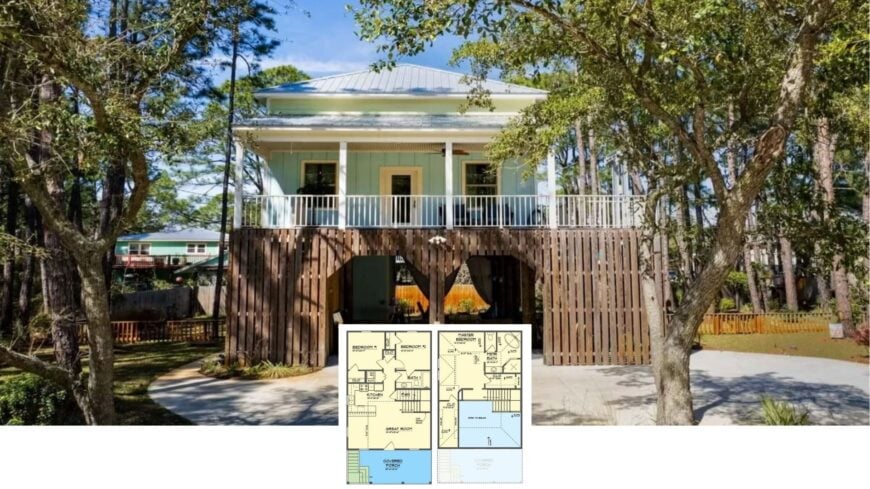
Welcome to a coastal haven featuring a thoughtfully elevated design, boasting over 1,416 square feet of pure beachside bliss. This beautiful home includes three bedrooms and two bathrooms, all elegantly arranged to capture the essence of coastal living.
The stilt foundation elevates the structure, offering a spacious shaded patio area beneath, perfect for casual afternoons or evening gatherings. Each element of this house, from the charming front porch to the lush surrounding trees, reflects elegance and functionality that invite you in.
Elevated Coastal Home with Spacious Lower-Level Patio
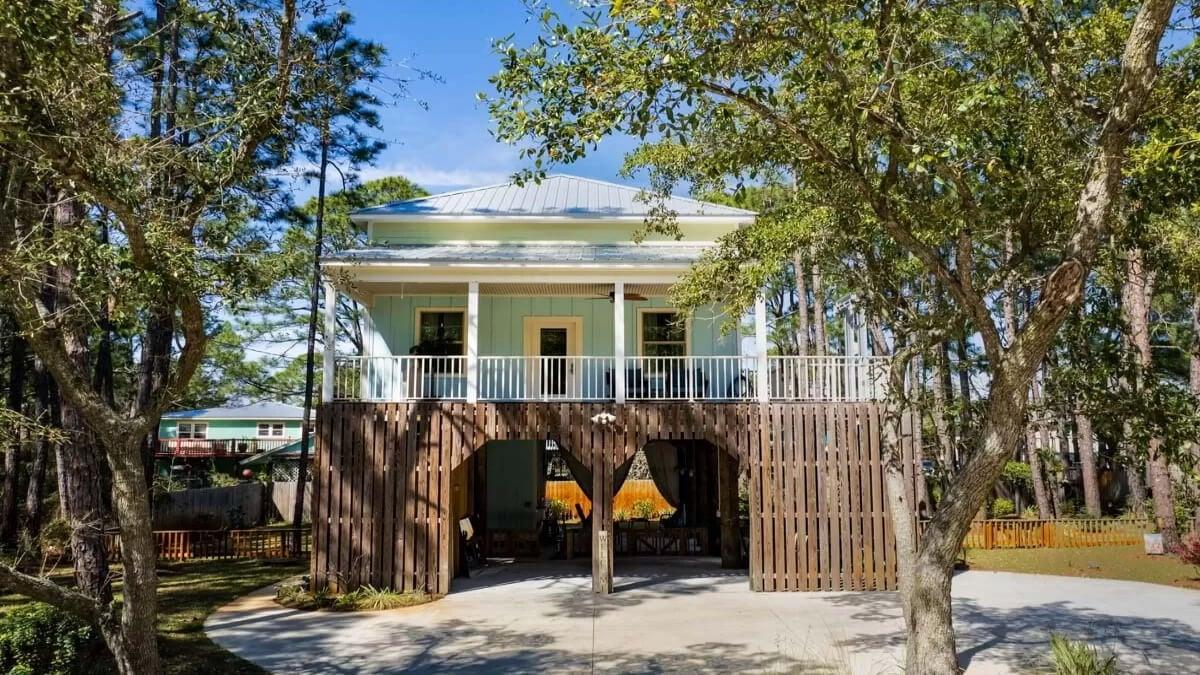
This home embodies the coastal architectural style, with its elevated structure, and extensive use of outdoor space. The design not only caters to aesthetic appeal but also to practicality, ideal for the varying weather along the coastline.
It effortlessly merges classic coastal charm with modern conveniences, creating a space that’s as beautiful as it is functional.
Check Out the Open Plan Living Area Anchored by a Central Great Room
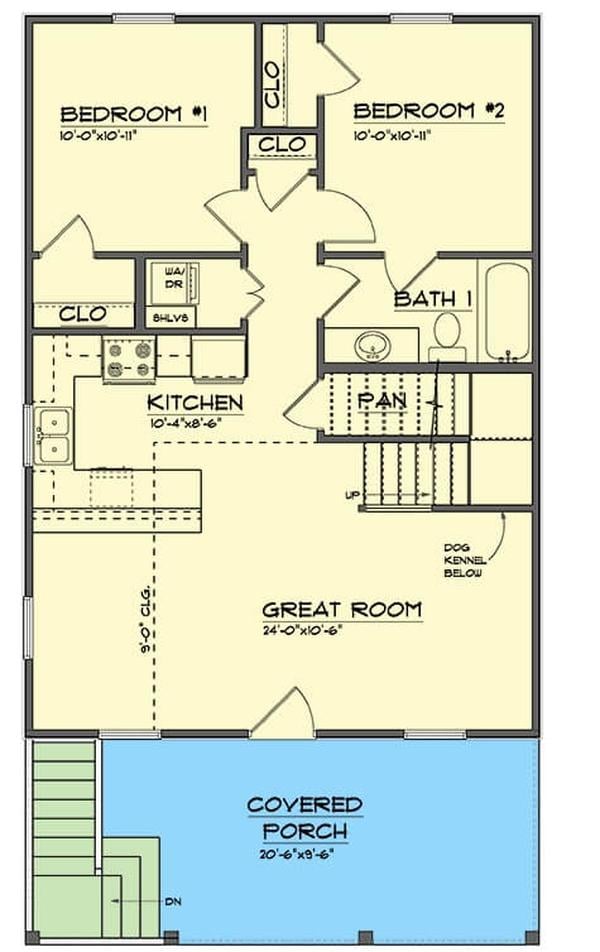
This floor plan highlights an efficient layout with two bedrooms flanking a spacious great room, perfect for family gatherings. I love how the open kitchen seamlessly connects to the living area, making it ideal for entertaining.
The design also incorporates practical elements like a large pantry and a dedicated space for a dog kennel, blending function with thoughtful living.
Master Suite with a View Over an Open Great Room
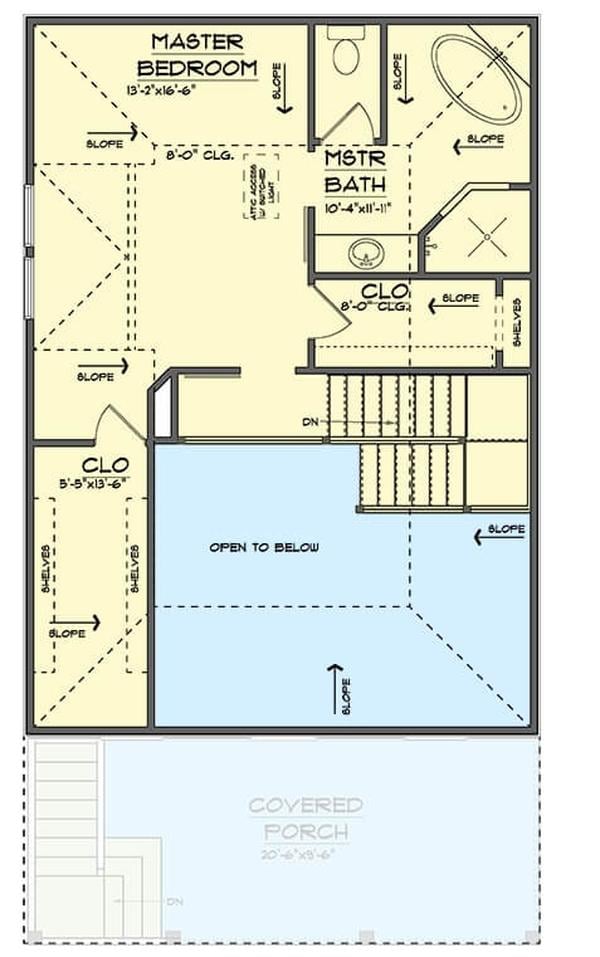
This upper-level floor plan cleverly places the master suite alongside a roomy bathroom, complete with a separate shower and tub. I appreciate how the ‘open to below’ space creates a lofty feel, linking the master bedroom to the living area.
The generous closet space and thoughtful layout ensure the room feels both expansive and practical.
Expansive Lower-Level Layout with Dedicated Storage Room
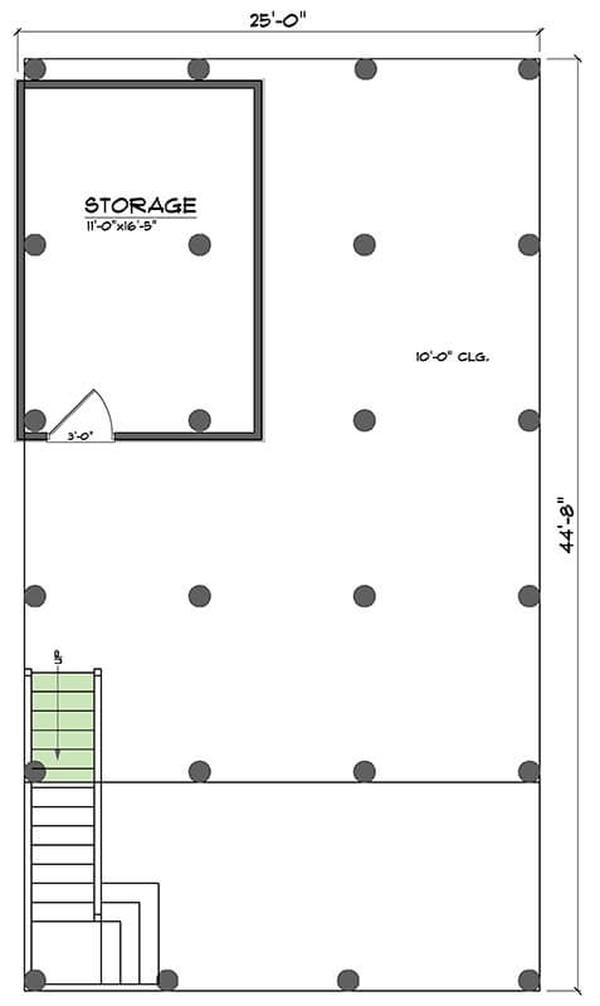
This floor plan cleverly utilizes space with a substantial open area perfect for various uses, anchored by a dedicated storage room. The high 10-foot ceiling height enhances the roomy feel, making it ideal for future customizations.
I like how the design incorporates efficient access via stairs, while the spaciousness allows for both functionality and creativity in use.
Source: Architectural Designs – Plan 461043DNN
Enjoy the Spacious Front Porch with Leaf Blade Ceiling Fan
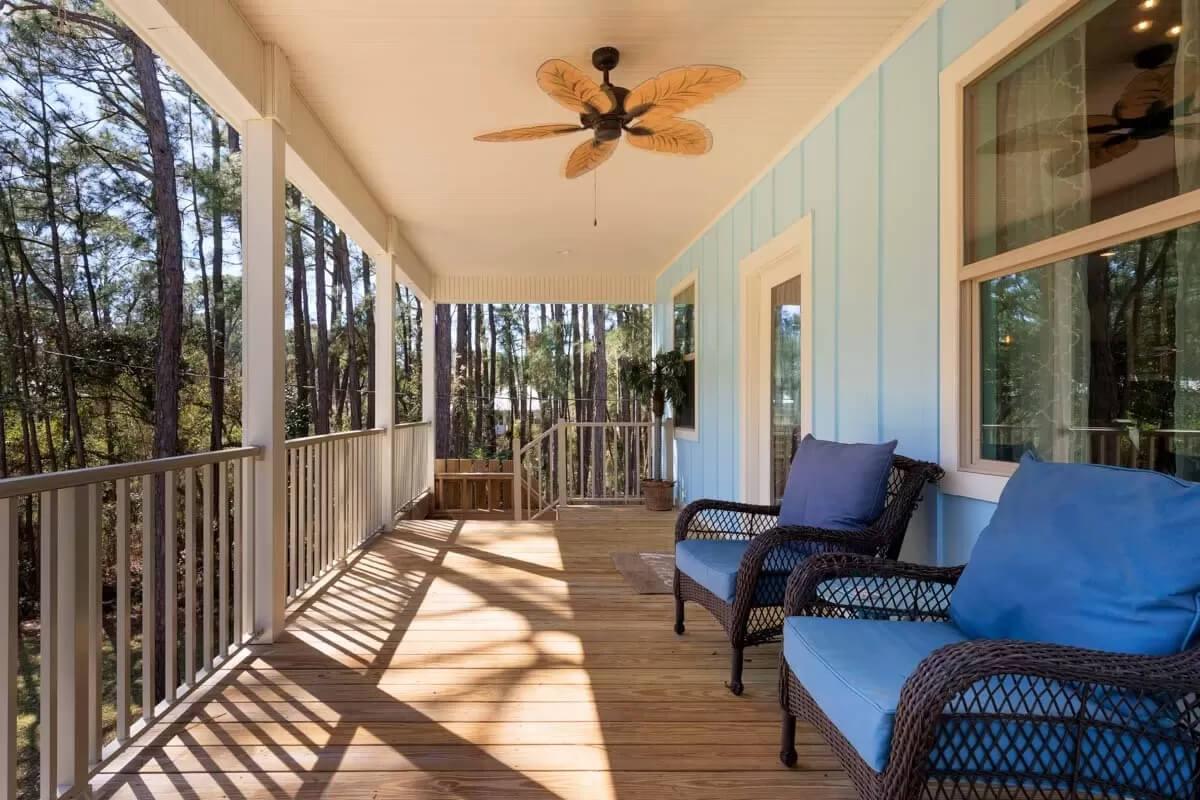
This airy front porch features a soothing light blue siding that complements the tranquil surroundings. The wicker seating with plush cushions invites you to relax and enjoy the fresh air. I’m drawn to the decorative leaf blade ceiling fan, adding a touch of tropical flair to this idyllic outdoor space.
Notice the Contrasting Staircase and Bold Chandelier in This Entryway

This entryway combines rustic charm with modern coastal influences, featuring a bold chandelier that adds an artistic touch. The light blue walls provide an airy backdrop that complements the warm wood tones of the flooring and staircase.
I’m drawn to the intricate staircase details, which include a unique rope design, adding character and warmth to the space.
Stunning Rope Balustrade Adds a Coastal Touch to This Open Layout

This open-plan space combines modern coastal warmth with its high ceilings and distinctive rope balustrade. The pale blue walls create a calming backdrop, enhancing natural light and highlighting the rustic charm of the wooden flooring.
I love the industrial pendant lights in the kitchen, which add an unexpected twist to the serene ambiance.
Check Out These Rope Pendant Lights in the Coastal Kitchen

This kitchen combines coastal charm with modern touches, highlighted by striking rope pendant lights. The light blue walls and geometric tile backsplash add a refreshing feel, while the stainless steel appliances provide a contemporary edge.
I love how the open shelving complements the white cabinetry, offering both practicality and a touch of rustic warmth.
Notice How These Rope Lights Give a Coastal Edge to the Kitchen

This kitchen showcases a harmonious blend of coastal and contemporary elements with its rope lights stealing the spotlight. I love the textured wood paneling on the island which complements the woven bar stools, adding a touch of rustic charm.
The open shelving and geometric backsplash seamlessly combine functionality and freshness, enhancing the overall airy atmosphere.
Notice How the Light Plays with These Pastel Walls in a Minimalist Setting

This simple room features light pastel walls that create a calm and soothing environment. The large window, dressed with sheer curtains, lets in ample natural light that dances across the warm textured flooring. I like how the ceiling fan blends function and style, subtly adding to the room’s minimalist aesthetic.
Rustic Vanity Steals the Show in This Bright Bathroom

This bathroom combines rustic charm and coastal freshness with its weathered wooden vanity set against light blue shiplap walls. The white subway tile in the shower adds contrast, while the patterned shower curtain introduces texture.
I love how the distressed mirror frame echoes the vanity, tying the room’s elements together beautifully.
Look at This Open Space Highlighted by Warm Barn Doors and Leaf-Inspired Ceiling Fan

This room blends coastal and rustic elements with light blue walls that offer a calming vibe. The standout features are the warm wooden barn doors that add a charming, rustic touch to the space. I love how the leaf-blade ceiling fan complements the wood tones, enhancing the airy feel of this inviting area.
Rustic Bathroom with a Bold Black-Tiled Shower Entrance

This bathroom blends rustic charm with contemporary elements, highlighted by the bold black-tiled entrance to the shower. I love how the contrast between the dark tiles and white subway tiles creates a striking visual impact. The weathered wooden vanity complements the soft blue walls, adding warmth and cohesion to the space.
Freestanding Tub Under Sloped Ceiling Adds Character to Bathroom

This bathroom features a sleek freestanding tub set against calming light blue walls, providing a serene retreat. The sloped ceiling adds architectural interest, making the space feel intimate yet airy. I love the wooden bath tray, which adds a practical and warm touch to this soothing corner.
Compact Home Office Nook with Warm Wood Accents

This small home office features practical built-in shelving and a long, narrow desk that maximizes the use of space. The light aqua walls give a gentle, refreshing backdrop, while the wooden floating shelves add warmth and character.
I love how the cozy carpeted flooring makes this compact workspace feel welcoming and comfortable.
Check Out This Shaded Patio with Nautical Influences

This shaded patio, nestled beneath the house, features nautical design elements with rustic wooden posts. The plywood ceiling and corrugated metal accents create an industrial feel, blending functionality with a laid-back charm.
I love how the open layout offers versatility for relaxation or gatherings, all while providing a panoramic outdoor view.
Vibrant Patio Seating Under Sail Shades and String Lights

This inviting outdoor space features colorful Adirondack chairs arranged around a fire pit, perfect for gatherings. The sail shades and string lights overhead create a fun, whimsical atmosphere, enhancing evening enjoyment. I love how the wooden beams and curtain details add a rustic charm to this dynamic coastal retreat.
Look at the Playful Two-Tone Siding in This Elevated Coastal Home

This home’s exterior features a vibrant two-tone design with light blue and yellow siding that catches the eye. Elevated on stilts, it not only offers extra patio space below but also blends seamlessly with the surrounding pine trees.
I admire how the design incorporates simple lines and practical details, emphasizing a relaxed coastal lifestyle.


