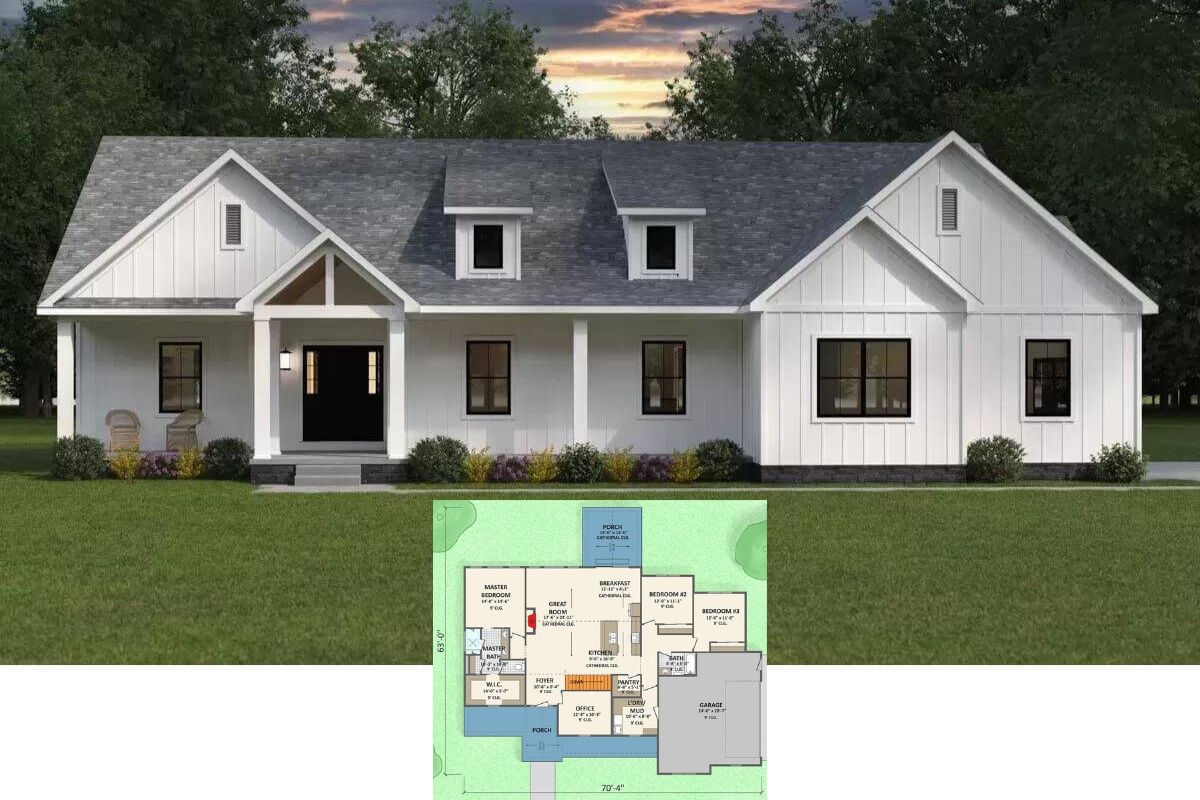Welcome to a captivating modern home offering a seamless fusion of style and function. This contemporary retreat unfolds over a generous 3,039 square feet, boasting four bedrooms and three bathrooms while also adorned with large windows and striking design elements. Highlighted by an expansive wraparound deck, this home invites you to embrace both relaxation and entertainment amidst serene surroundings.
Elevated Contemporary Retreat with Stunning Wraparound Deck

This home exemplifies contemporary design with its blend of wood and concrete juxtaposed against minimalist lines. Expansive glass windows flood the space with natural light, enhancing its open, airy atmosphere. This architectural finesse is thoughtfully applied to ensure a harmonious balance with its natural landscape, creating a unique and inviting living experience.
Check Out This Inviting Floor Plan with a Seamless Indoor-Outdoor Flow

This floor plan showcases a well-organized layout with three bedrooms, each connecting to a private balcony, perfect for enjoying the outdoors. The open kitchen and living spaces flow directly onto an expansive terrace, ideal for entertaining. Cleverly positioned utility and storage areas enhance the functionality of this thoughtful design.
Smart Upper-Level Layout with Separate Sitting Area

This floor plan highlights a cleverly designed upper level, featuring a spacious bedroom complete with a private balcony perfect for quiet mornings. The adjacent sitting area provides a versatile space for relaxation or work, connecting seamlessly to two decks for outdoor enjoyment. A well-appointed bathroom and ample closet space ensure comfort and practicality in this thoughtful arrangement.
Practical Lower Level with Room for Hobbies and Storage

This floor plan showcases a spacious garage alongside a dedicated workshop area, perfect for DIY projects or hobbies. Convenient storage spaces and a mechanical room are well-integrated to maximize functionality. The thoughtful design includes a safe space, enhancing both security and organization in this versatile lower level.
Source: Architectural Designs – Plan 44207TD
Don’t Miss the Contrast of Wood and Concrete on this Elevated Contemporary Exterior

This modern home stands tall with a design that perfectly integrates wood accents against a minimalist concrete facade. The elevated structure offers stunning views, with glass doors opening onto multiple balconies and terraces. Clean lines and an open staircase add to the architectural interest, making this a striking centerpiece in a natural setting.
Desert Style Architecture with Wraparound Staircase

This home stands out with its modern design nestled in a desert landscape, utilizing clean lines and a minimalist facade. The strategic use of wood accents adds warmth to the concrete structure, while multiple balconies offer diverse views. A striking wraparound staircase enhances accessibility and contributes to the home’s distinctive architectural character.
Elevated Desert Retreat with Glass Railings and Spacious Staircase

This modern home embodies desert elegance with its elevated structure and clean lines. Glass railings enhance the sleek look, while the spacious staircase offers easy access to the main level. The combination of wood and concrete adds a touch of warmth to the minimalist facade, making it stand out in its stark landscape.
Check Out the Expansive Balcony on This Desert Home

This home showcases a compelling modern design with a focus on clean lines and functionality. Dark wood accents contrast with the light concrete facade, creating a striking visual effect. The expansive balcony wraps around the structure, offering stunning views and seamlessly extending the indoor living space to the outdoors.
Explore the Seamless Flow from Living Space to Kitchen in this Spacious Interior

This open-concept living area features a cozy sectional that invites relaxation, set against a backdrop of large windows and wood paneling. The modern staircase with a sleek railing adds a touch of industrial flair, connecting the main level to the upper floor. An adjoining kitchen with geometric tile backsplash and a breakfast bar creates a seamless transition, perfect for both casual meals and entertaining.
Open Concept Living Room with Geometric Kitchen Backsplash

This inviting open-concept space connects the living, dining, and kitchen areas seamlessly, perfect for family gatherings. The geometric tile backsplash in the kitchen adds a modern touch, while the sleek metal railing on the staircase adds industrial flair. Large windows flood the area with natural light, offering stunning views of the surrounding landscape.
Spotlight on Indoor-Outdoor Unity with Textured Accents

This interior cleverly blurs the lines between indoors and out, thanks to expansive glass panels framing the vast landscape. The kitchen features textured wood elements paired with patterned tile accents, adding a rustic touch to the sleek design. An inviting dining area is subtly separated by a modern fireplace, creating a cozy nook within the open layout.
Striking Desert Home with Elevated Design and Wraparound Balcony

This modern home stands elegantly on a raised foundation, perfectly blending into the desert landscape. The expansive wraparound balcony provides panoramic views and a seamless indoor-outdoor experience. Clean lines and large windows emphasize the home’s minimalist aesthetic while maximizing natural light.
Source: Architectural Designs – Plan 44207TD






