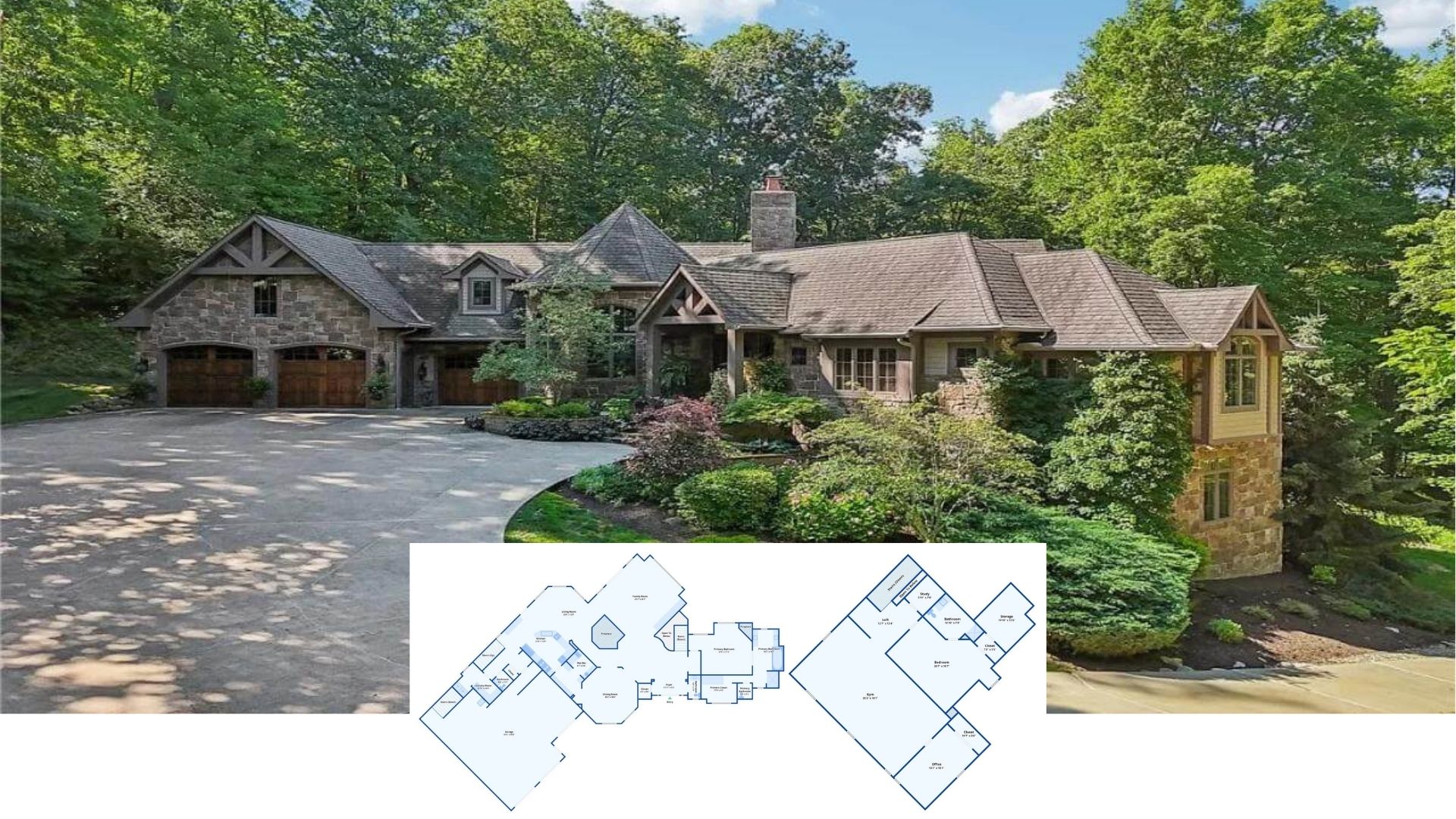Welcome to a home that beautifully marries functionality and style across 4,584 square feet. This Craftsman residence offers two to five bedrooms, providing flexible living arrangements within its inviting single-story layout. With 2.5 bathrooms and a three-car garage, the house is perfect for both comfort and convenience, featuring a classic Craftsman aesthetic enriched by stone and timber accents that greet you warmly from the front porch.
Craftsman Charm with Stunning Stonework and Timber Accents

This residence exemplifies the Craftsman architectural style, recognized by its use of natural materials and attention to detail. The home’s thoughtful floor plan includes an expansive great room that seamlessly flows into the kitchen and dining areas—ideal for modern living. Outdoors, an elevated covered deck extends these spaces, providing the perfect setting for enjoying life al fresco.
Functional Flow in This Craftsman-Style Main Floor Plan

This thoughtfully designed craftsman floor plan features a spacious great room at its heart, seamlessly connecting to the kitchen and dining areas. The owner suite, with its own bathroom and walk-in closet, offers privacy and comfort. A flex room near the entry allows for versatile use, while the covered deck and porch extend living spaces outdoors.
Source: Architectural Designs – Plan 849010PGE
Multi-Purpose Lower Level With Family Room and Exercise Space

This lower-level floor plan maximizes convenience with a spacious family room serving as a central gathering spot. Adjacent to the family room is a dedicated exercise area, offering flexibility for fitness at home. The layout also includes three bedrooms and a practical laundry space, ensuring functionality and comfort throughout the home.
Source: Architectural Designs – Plan 849010PGE
Take In the Unique Blend of Stone and Stucco on This Craftsman Facade

The home showcases a striking craftsman-style facade with an appealing mix of stone and stucco materials. Deep black garage doors complement the dark roof, adding a bold contrast against the lighter exterior. Timber accents frame the entrance, providing an inviting touch and highlighting the architectural charm.
Spot the Elevated Covered Deck and Bold Railings

This craftsman home features an elevated covered deck, perfect for extending living space outdoors. The deck is framed by sleek, modern railings that offer a contemporary twist to the classic design. Stone pillars support the structure, blending traditional elements with the home’s overall aesthetic.
Step Into This Craftsman Entryway With Its Warm Wood Ceiling

This inviting entryway showcases the craftsman style with its beautifully crafted wooden ceiling, adding warmth and texture. The stone and stucco elements set a sturdy and natural tone, creating a harmonious balance with the wood. A glimpse through the open doorway hints at the home’s thoughtful design and sophisticated interior spaces.
Step Through the Solid Wood Front Door into This Light-Filled Hallway

This craftsman entryway invites you in with a warm wooden door, setting a welcoming tone. The hallway, illuminated by recessed lighting, features a harmonious blend of natural wood flooring and neutral walls. Large windows at the far end draw the eye, promising plenty of natural light and a connection to the outdoors.
Wow, Look at That Expansive Kitchen Island With Granite Top

This open-concept kitchen exudes a craftsman charm with its large granite-topped island as the focal point. The blend of rich dark wood and crisp white cabinetry adds contrast and warmth, while the rustic wooden range hood complements the overall design. Pendant lighting and ample windows ensure the space is bright and inviting, perfect for gatherings.
Check Out This Warm Living Room Setup With a Bold Ceiling Fan

This living room features a striking unfinished fireplace, awaiting customization to suit your style. Tall windows flood the space with natural light, highlighting the clean lines and airy ambiance. The modern ceiling fan adds a functional yet stylish touch, blending seamlessly with the room’s understated design.
Look at That Expansive View Through the Trio of Tall Windows

This room showcases a simple, yet modern aesthetic with its clean lines and neutral tones. The trio of tall windows invites an abundance of natural light, offering a stunning view of the surrounding landscape. Soft carpeting adds warmth underfoot, making the space both functional and inviting.
Check Out This Double Vanity With Refined Granite Tops

This bathroom combines functionality and style with a spacious double vanity adorned with granite countertops. Black fixtures add a modern touch against the crisp white cabinetry, enhancing the craftsman design elements. A large glass shower enclosure and ample natural light from the window complete the space, making it both practical and pleasing.
Explore This Inspired Bathroom With Its Striking Hexagon Tile Floor

This bathroom features a gorgeous blend of textures, highlighted by wood-look tiles in the shower area that add warmth to the space. The hexagon tile floor introduces geometric flair, complementing the crisp white vanity with marble-style countertops. Black fixtures provide a bold contrast, tying together the contemporary aesthetic with a touch of elegance.
Source: Architectural Designs – Plan 849010PGE






