Step into a world where a modern farmhouse meets elegant design in this 1,788-square-foot abode. With two spacious bedrooms and equally luxurious bathrooms sprawled across a single story, this home offers a contemporary retreat perfect for any lifestyle. The exterior’s crisp white facade and bold black accents invite you in, while the dual garages and expansive porch promise style and functionality.
Check Out the Modern Farmhouse Vibes with Those Crisp Black Accents
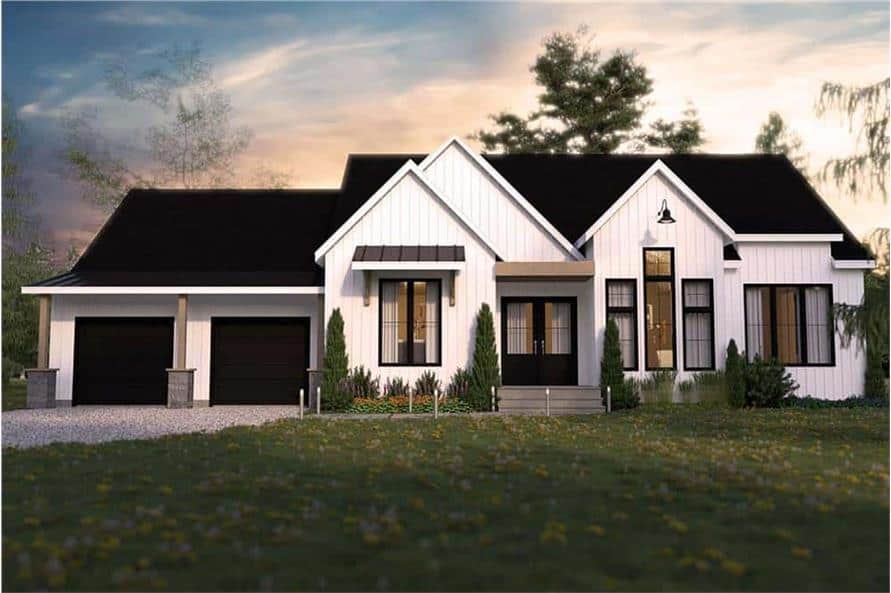
This home beautifully embodies the modern farmhouse aesthetic, characterized by its crisp lines, bold contrasts, and minimalist charm. The combination of a classic gable roof, vertical siding, and large windows ensures that natural light and warmth flow effortlessly throughout the interior, creating an inviting atmosphere for all who enter.
Spacious Main Level Layout with Indoor-Outdoor Living in Mind
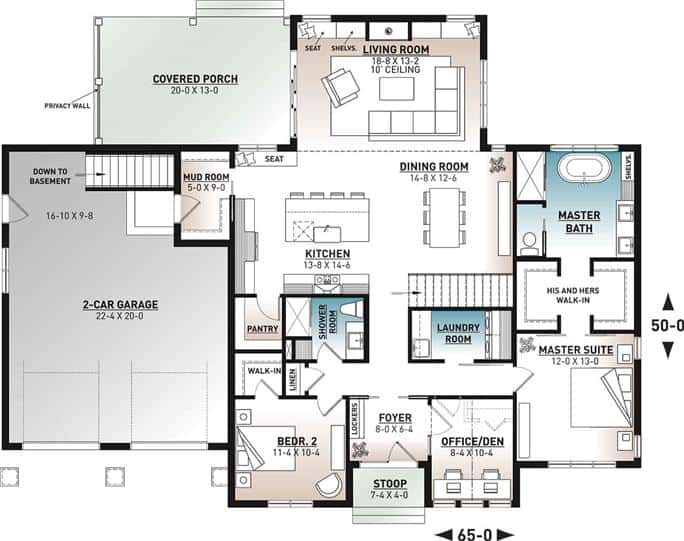
This floor plan efficiently divides space between open social areas and private retreats, focusing on functionality and comfort. The large covered porch invites outdoor relaxation, seamlessly connecting to the living room with its 10′ ceiling and the adjacent dining area. The master suite boasts dual walk-in closets and an expansive bath, while additional features include a sizable kitchen island and a versatile office or den.
Unveil the Flexibility of This Essential Basement Space
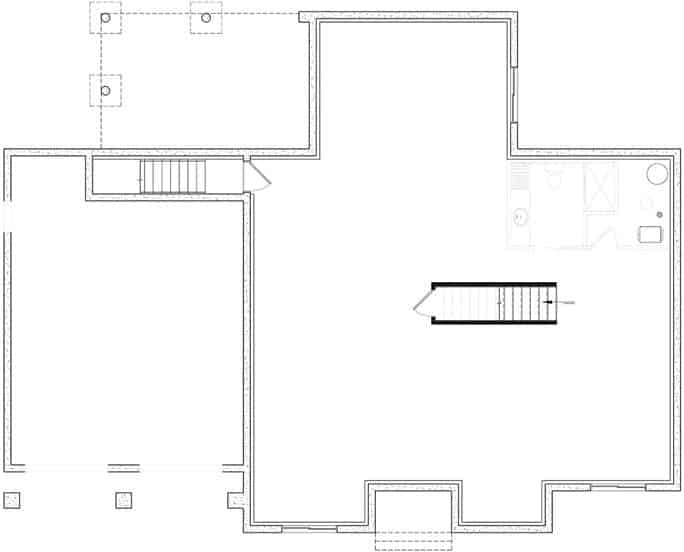
This basement floor plan highlights a vast open area perfect for customization, whether you’re thinking about a home theater or a game room. Find a convenient bathroom to the side that enhances the floor’s functionality. The strategic placement of the staircase simplifies access and effectively divides the space for multiple uses.
Source: The Plan Collection – Plan 126-1994
Wow, Look at That Bold Contrast Between the Deep Black Roof and Crisp White Siding
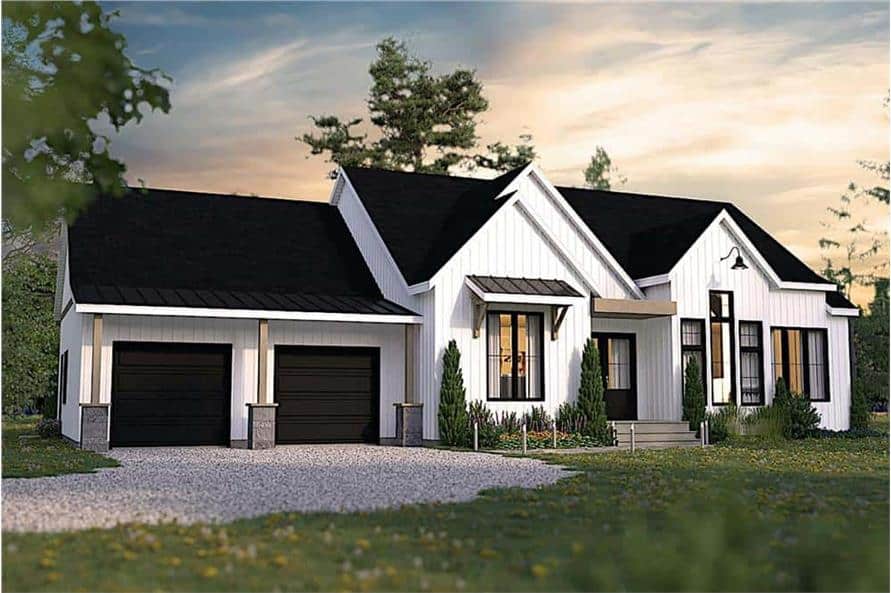
This exterior captures the essence of modern farmhouse design with its sharp black roof and clean white vertical siding. The wide, inviting front entrance is flanked by lush green landscaping, adding warmth to the minimalist aesthetic. Large windows promise bright interiors, while the two-car garage adds functionality without sacrificing style.
Admire the Simplicity of Clean Lines and Expansive Windows
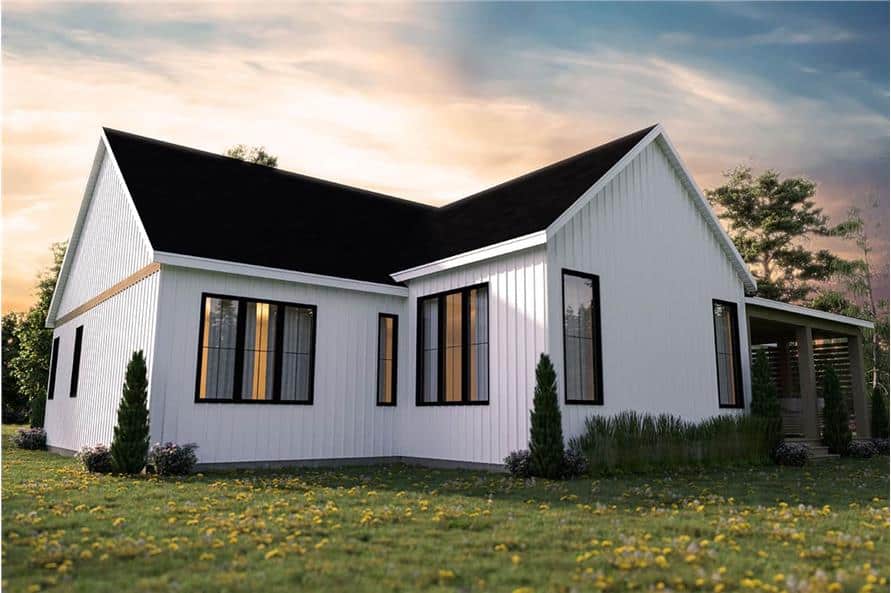
This home embodies minimalist style with its crisp white vertical siding contrasted by a deep black roof. The large windows punctuate the facade, offering glimpses of a bright, welcoming interior. Thoughtful landscaping surrounds the structure, adding a touch of nature to the modern aesthetic.
Kitchen Design with That Awesome Two-Tone Cabinetry
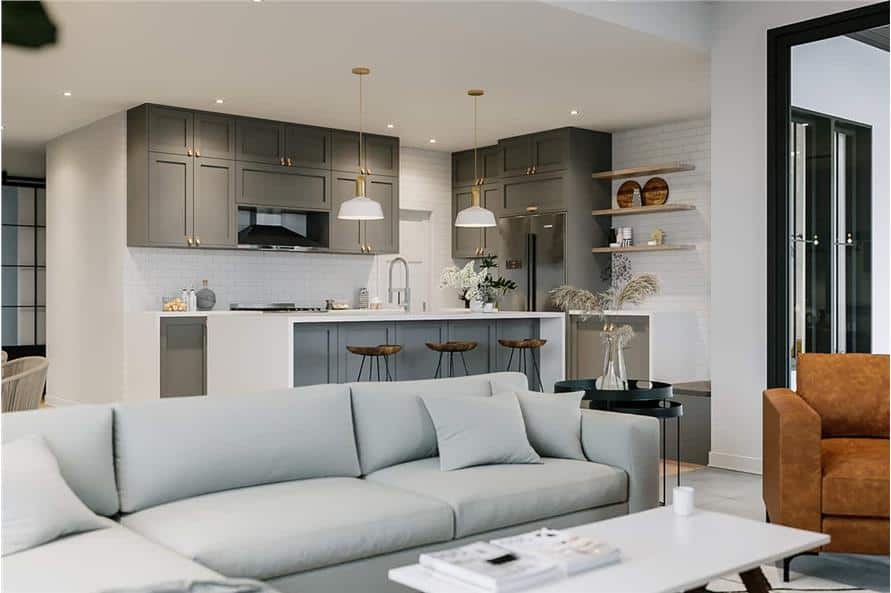
This open-plan kitchen showcases a stylish blend of dark upper and light lower cabinetry, anchored by a pristine white island. Modern pendant lights above the island add a touch of style, while open shelving offers both functionality and visual interest. The seamless flow into the living area highlights a cohesive design that is perfect for social gatherings.
Check Out the Refined Simplicity of That Striking Dining Light Fixture
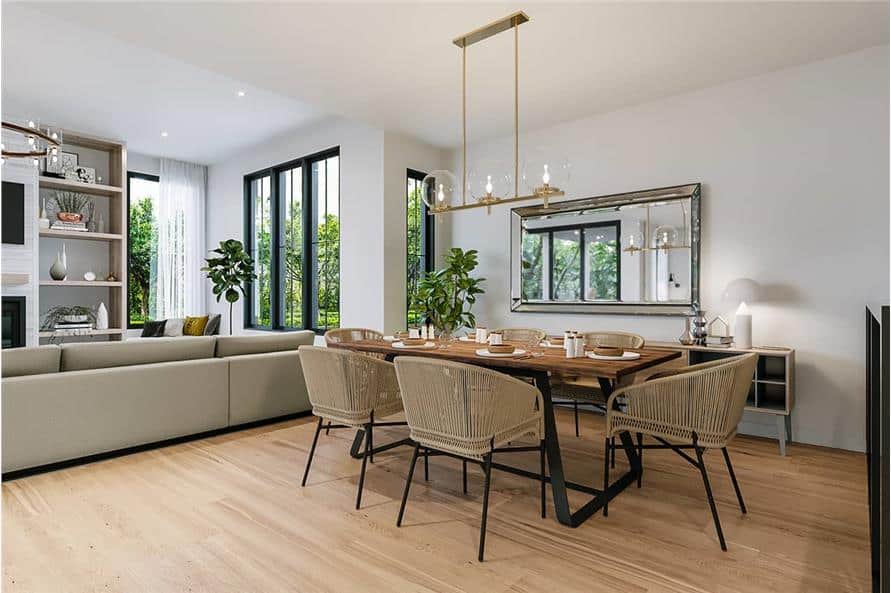
This open dining area blends style with modern sensibility, highlighted by a striking linear light fixture above the wooden table. The black-framed windows offer a vivid view of lush greenery, bringing the outside in and enhancing the room’s fresh ambiance. Neutral tones of the seating and surrounding decor provide a backdrop, while the mirror adds depth and light to the space.
Look at the Versatile Island With Pendant Lighting
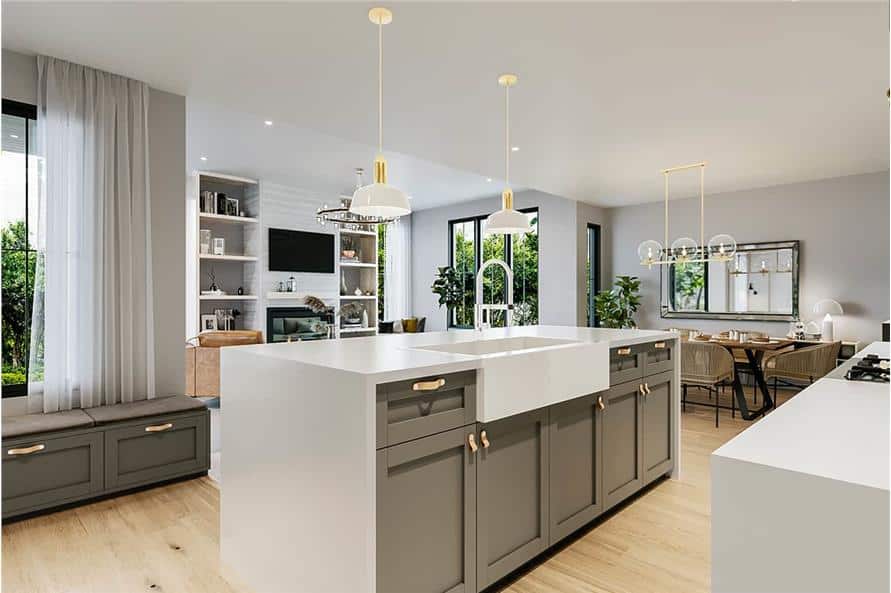
This contemporary kitchen features a generous island that doubles as a focal point with its white surface and contrasting gray cabinetry. Above, pendant lights add a sophisticated touch while enhancing the open atmosphere. The seamless transition into the living and dining areas, with large windows framing lush greenery, fosters a sense of cohesion and light-filled space.
Explore the Balance of Dark Cabinetry and Light Accents
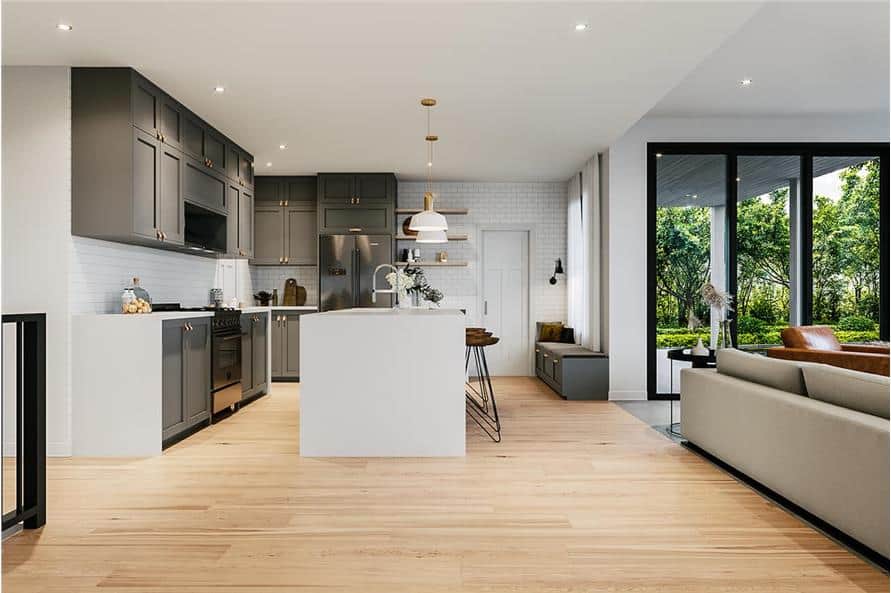
This kitchen embraces a sophisticated color palette with its deep gray cabinetry juxtaposed against a bright white island. Polished brass hardware and pendant lights add a touch of warmth, while open shelving enhances the contemporary design. Expansive windows flood the space with natural light, seamlessly connecting the kitchen to the lush greenery outside.
Notice the Seamless Transition Between the Kitchen and Living Areas
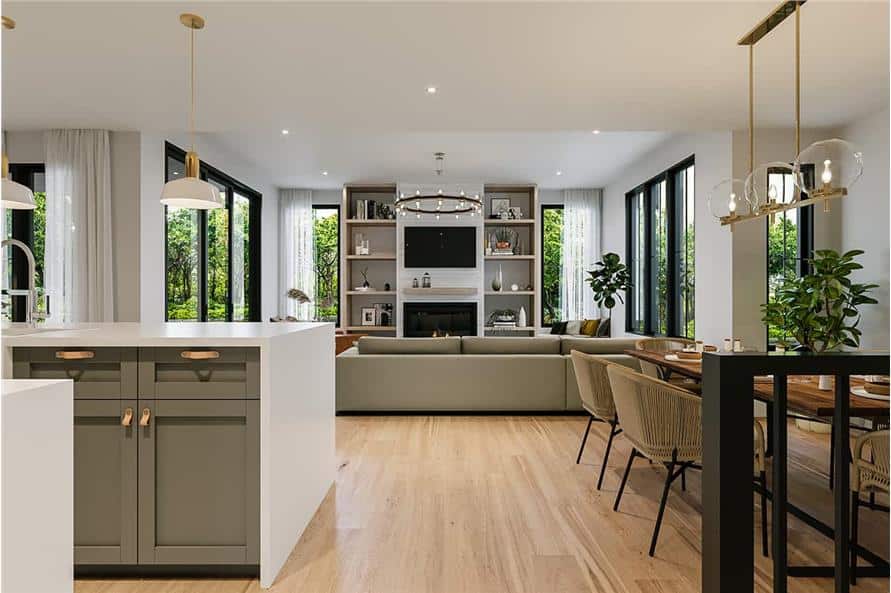
This expansive open-concept space harmoniously connects the kitchen, dining, and living areas, dominated by modern lines and natural light. The kitchen island with pendant lights anchors the space, leading effortlessly to the living room centered around a chic fireplace. Large windows and neutral decor enhance the sense of light and space, while subtle pops of green add a touch of nature indoors.
Luxurious Bathing Experience with a Scenic View and Freestanding Tub
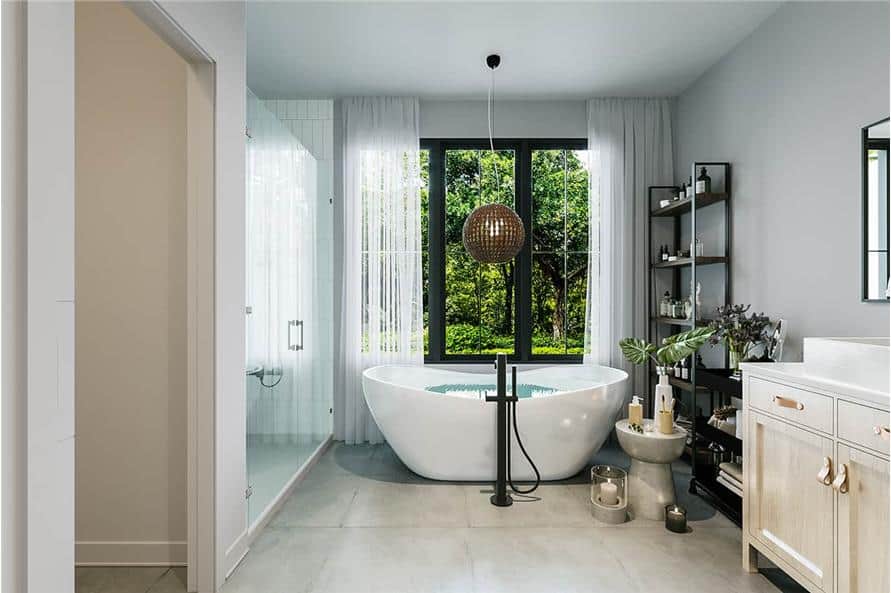
This bathroom offers an escape with its stunning freestanding tub perfectly positioned by an expansive window, offering lush outdoor views. The contemporary design is complemented by subtle details like the pendant light and streamlined fixtures, enhancing the room’s appeal. Open shelving and natural decor elements add both functionality and warmth, creating an inviting spa-like atmosphere.
Take a Break on This Porch With Its Privacy Screens
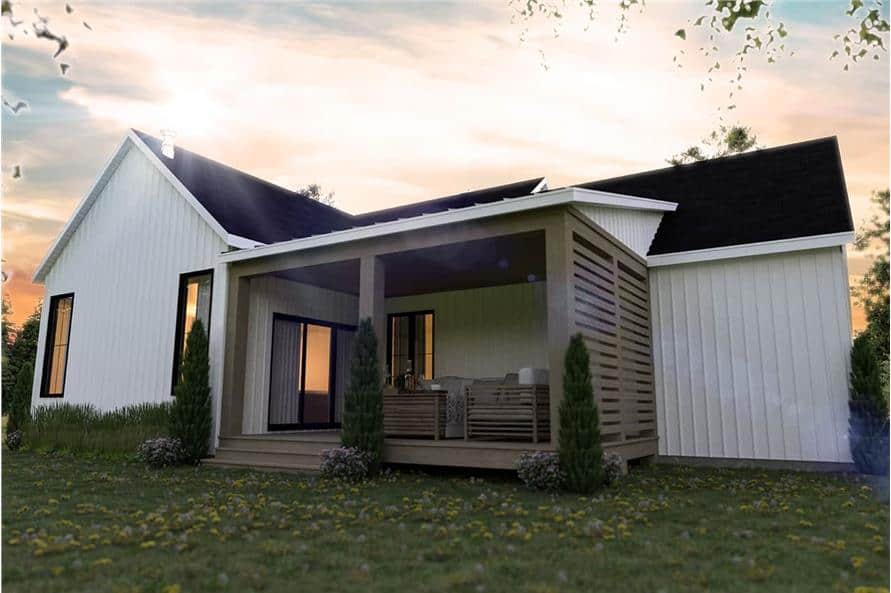
This porch blends seamlessly into the home’s minimalist facade, featuring vertical siding. The privacy screens provide a subtle barrier, creating an intimate outdoor space perfect for relaxation. Thoughtful landscaping enhances the natural appeal, offering a backdrop for this inviting extension of indoor living.
Source: The Plan Collection – Plan 126-1994






