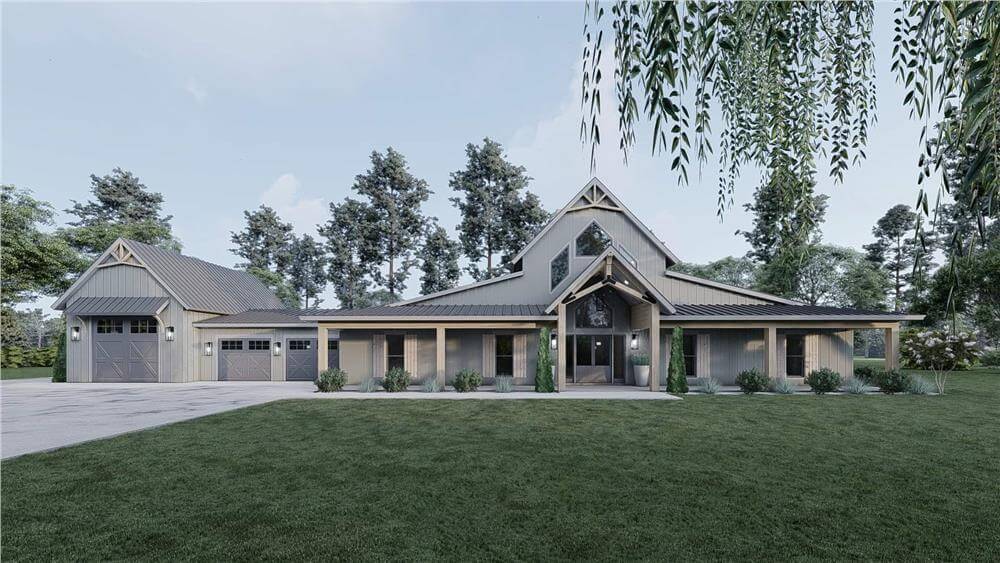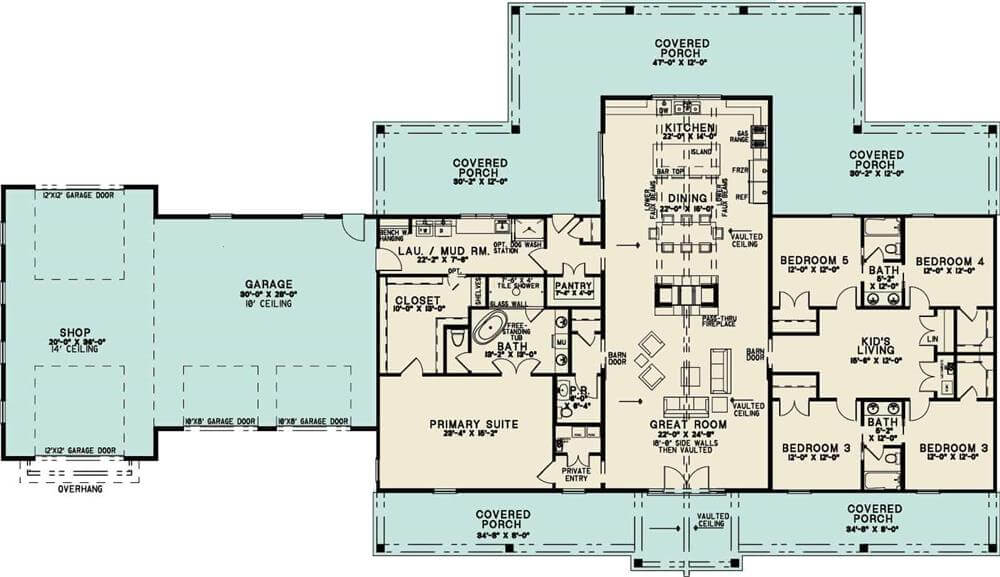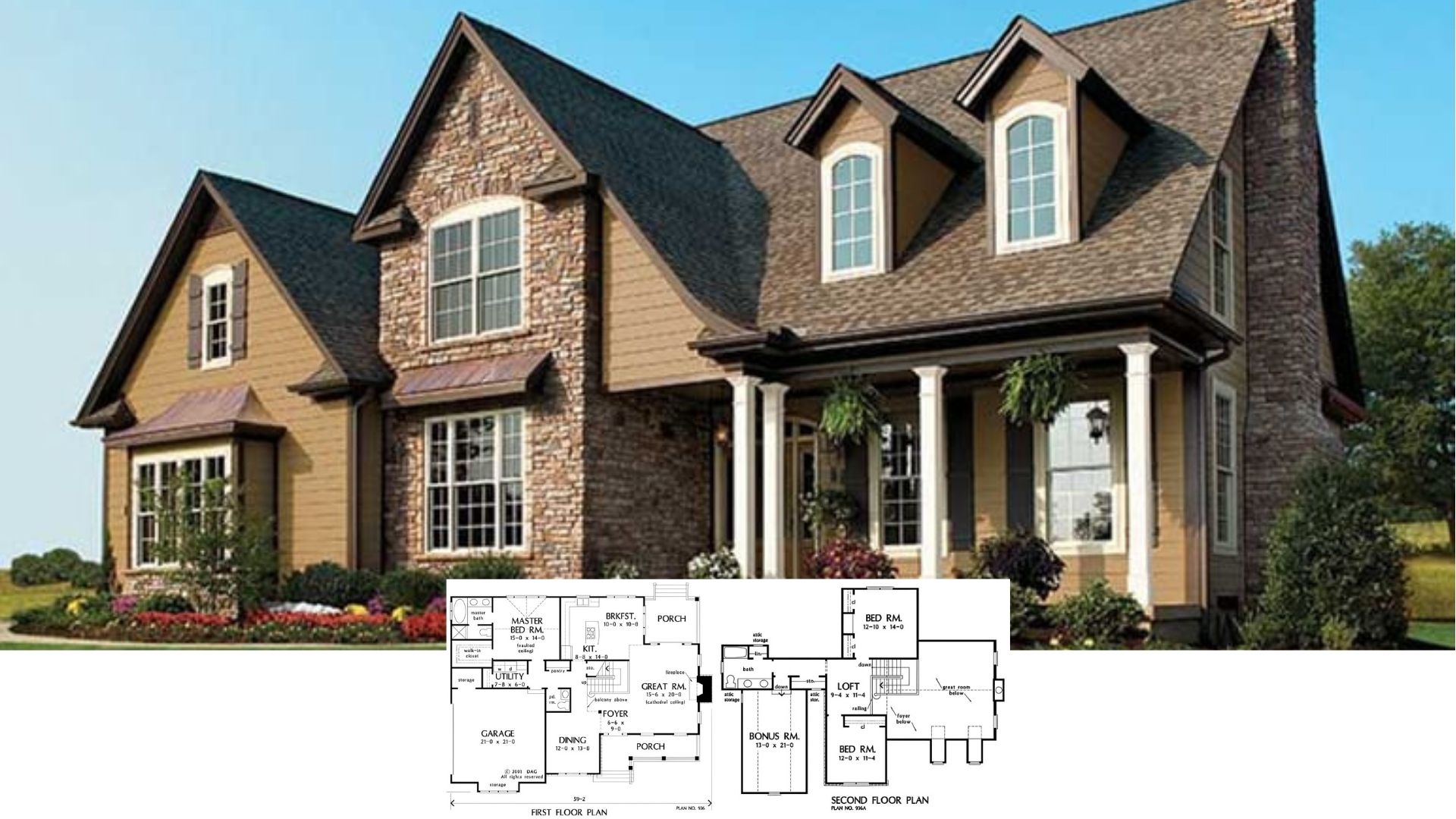
Specifications
- Sq. Ft.: 3,479
- Bedrooms: 5
- Bathrooms: 3.5
- Stories: 1
- Garage: 4
Main Level Floor Plan
Rear View

Great Room

Dining Area

Kitchen

Kid’s Nook

Details
Standing seam metal roofs, board and batten siding, and multiple gables accentuated by decorative trims adorn this sprawling 5-bedroom barndominium. It features an expansive front porch and an oversized garage that accesses the home through the laundry room.
The heart of the home lies in the middle and under a vaulted ceiling. A double-sided fireplace doubles as a divider between the great room and eat-in kitchen while sliding glass doors create seamless indoor-outdoor living.
Four family bedrooms surrounding the kid’s living area are clustered on the right wing. They share two Jack and Jill baths with dual vanities and a tub and shower combo.
Across the home, you’ll find the primary suite complete with a well-appointed bath and a massive walk-in closet that conveniently connects to the laundry room.
Pin It!

The Plan Collection Plan 221-1005







