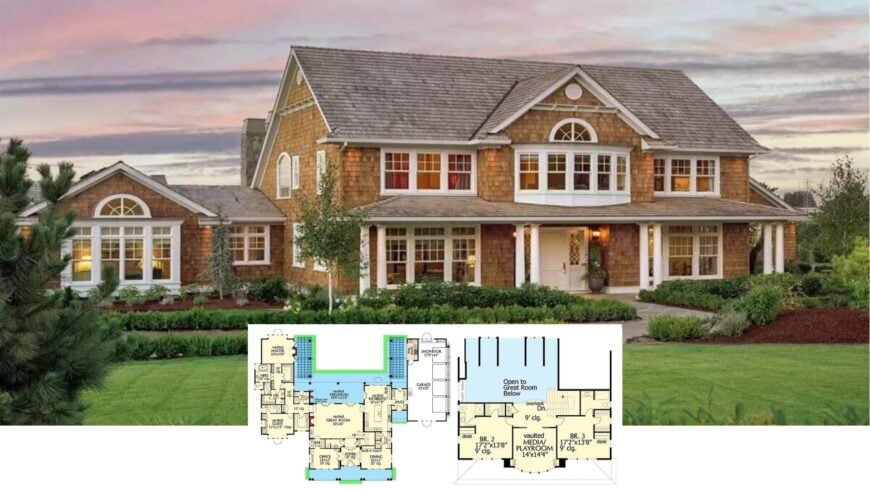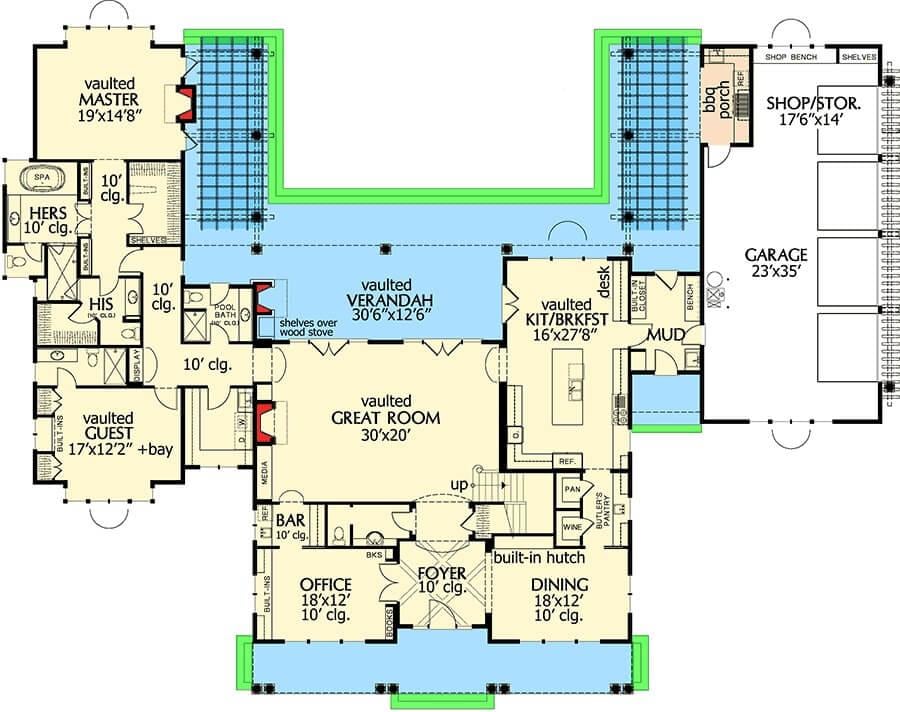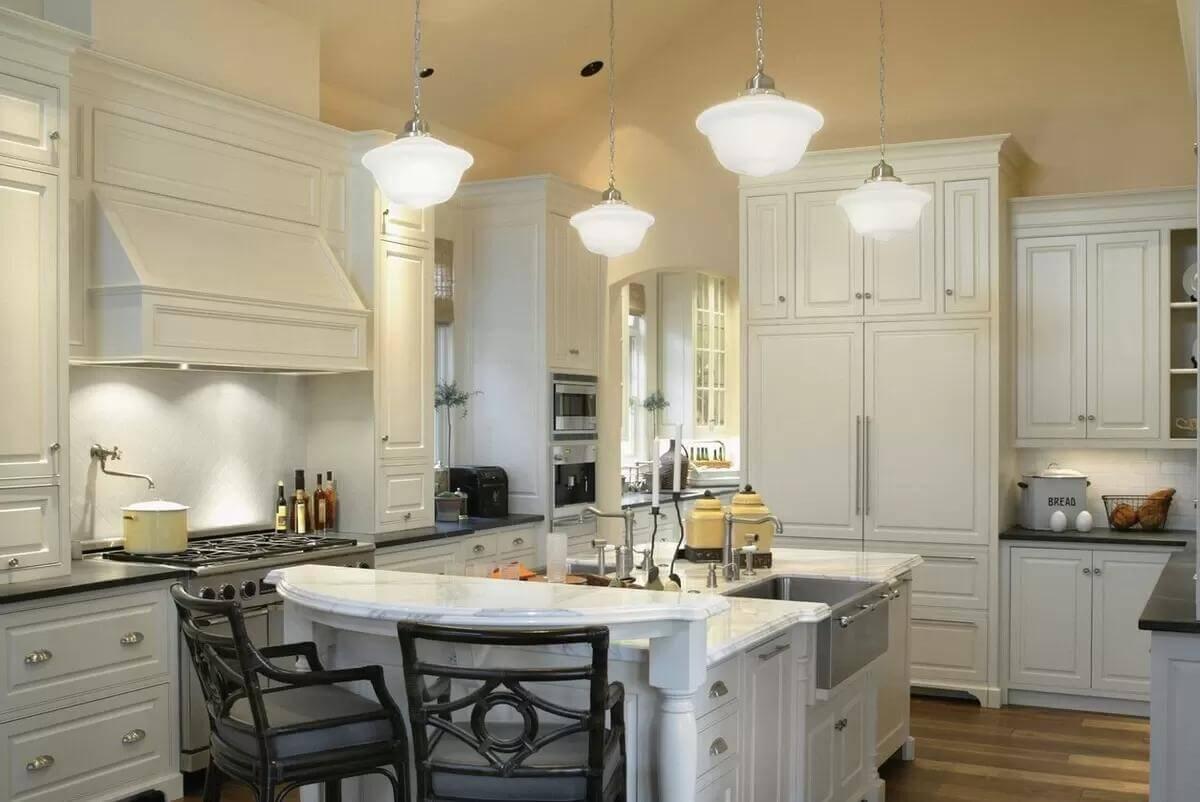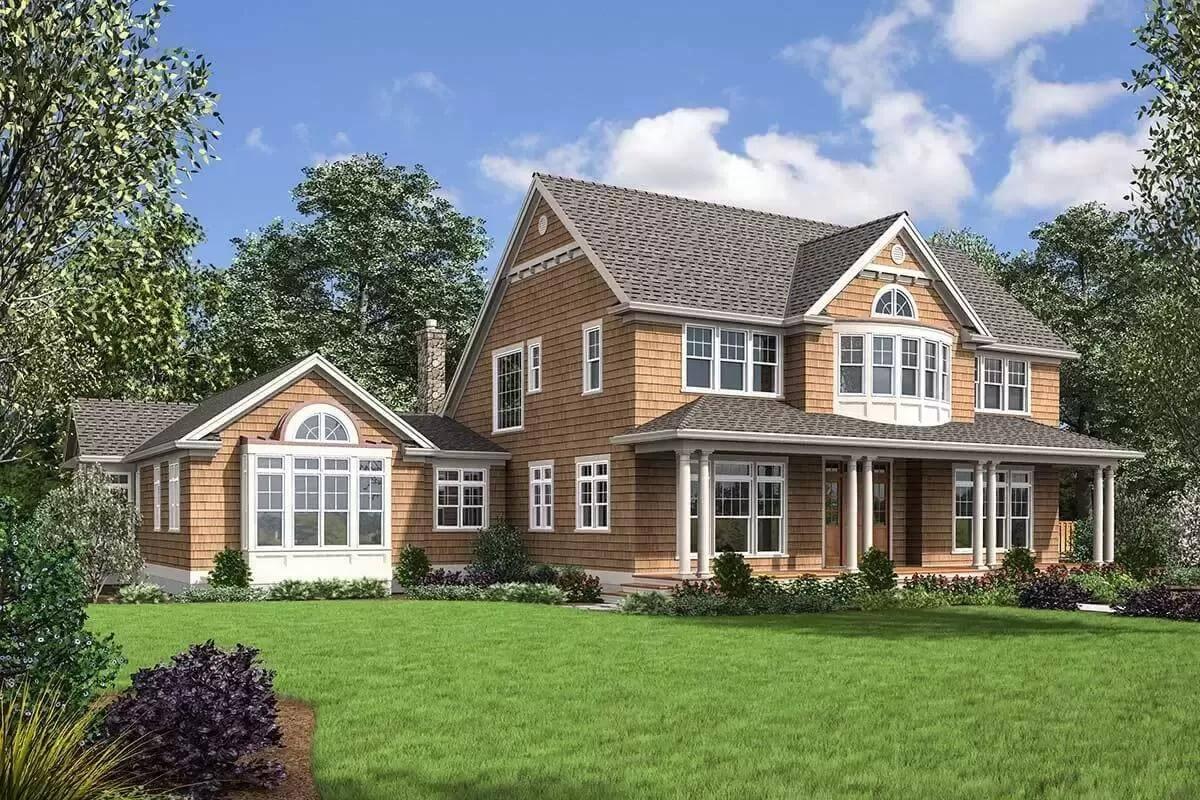
Our tour begins at a cedar-clad façade that hints at the 4,790 square feet of thoughtful living space within. Inside, four bedrooms and five-and-a-half baths orbit a soaring great room, while twin verandahs—front and rear—invite lingering sunset chats.
The main level tucks the primary suite to one wing and a guest suite to the other, framing the heart of the home for effortless gatherings. A walk-out basement, bonus media loft, and three-car garage round out a layout built for both everyday comfort and weekend celebrations.
Craftsman Charm with Cedar Shingles and Expansive Front Porch

Every line, bracket, and tapered column belongs to the Craftsman tradition, revived here with generous vaults and expansive glazing. Expect warm woodwork, honest materials, and a floor plan that prizes connection, setting the stage for the image-by-image tour ahead.
Welcoming Craftsman Layout with Vaulted Spaces and a Classic Verandah

This floor plan showcases a spacious Craftsman design, featuring a vaulted great room and an expansive, welcoming verandah that’s perfect for gatherings.
The layout separates private areas, with the master suite on one side and a guest suite on the other, both featuring high ceilings. Practical spaces like the mudroom and office add functionality, while the garage provide storage and workspace.
Creative Upper-Level Floor Plan with Vaulted Media Room

This upper-level layout showcases a unique vaulted media/playroom at its heart, creating an inviting space for entertainment and relaxation.
The bedrooms, each spacious and equipped with a desk area, flank the play area, making it ideal for study and rest. Overlooking the open great room below, this design exudes a sense of connectedness and flow within the home.
Expansive Craftsman Basement Perfect for Customization

This basement floor plan offers a vast, open space ripe for customization, ideal for creating entertainment zones or hobby areas.
A centrally located staircase provides convenient access to all corners of this sprawling layout. With several entry points, this versatile design complements the home’s Craftsman charm while maximizing functionality.
Source: Architectural Designs – Plan 69079AM
Traditional Craftsman with Symmetrical Appeal and Expansive Windows

This Craftsman home features a warm cedar shingle exterior, accented by a stately gable and symmetrical double-hung windows. An inviting front porch spans the entrance, perfectly aligned for enjoying serene sunsets. The lush landscaping frames the structure beautifully, enhancing its classic and timeless charm.
Classic Craftsman Den with Relaxing Built-In Workspace

This sunlit corner of the home extends a warm welcome with its plush seating and rich wooden tones, emblematic of Craftsman style.
A built-in desk area offers a seamless integration of work and relaxation, bathed in natural light from expansive windows. Woven blinds and upholstered textures complement the space, creating a nook that’s both functional and inviting.
Check Out the Oversized Pendant in This Dining Room

This dining room embodies understated elegance with its neutral palette and graceful lines. An oversized pendant light creates a striking focal point, illuminating a round table surrounded by slipcovered chairs tied with neat bows.
The room’s tall windows, framed by soft drapes, invite an abundance of natural light, enhancing the serene and inviting atmosphere.
Open Living Space with Vaulted Ceiling and Grand Piano

This sophisticated living room features a towering vaulted ceiling that opens up the space, complemented by a large arched window letting in an abundance of natural light.
A stately grand piano serves as a focal point, enhancing the room’s grandeur and hinting at a love of music and gatherings. The built-in shelves flank a fireplace with intricate detailing, adding both functionality and a touch of classic elegance to this inviting area.
Classic Kitchen with Intriguing Double Shelf Island

This kitchen combines elegant cabinetry with a striking double-shelf island, offering both storage and seating space.
The pendant lights hang gracefully above, casting a warm glow over the pristine marble countertops and farmhouse sink. High-end appliances are seamlessly integrated, maintaining the room’s clean, sophisticated lines.
Bedroom Bliss with Arched Windows and Inviting Seating Area

A stunning arched window highlights this serene bedroom, flooding the space with natural light and offering a picturesque view of the garden.
The seating area, featuring a sofa and a plush armchair, provides a cozy spot to unwind and enjoy the tranquil surroundings. Elegant striped curtains and soft, neutral tones create a restful ambiance, making it the perfect retreat for relaxation.
Sophisticated Craftsman Bathroom with an Inviting Soaking Tub

This bathroom exudes refined style with its classic Craftsman elements, featuring a built-in soaking tub surrounded by intricate tilework.
The arched window floods the space with natural light, highlighting the elegant candelabras and sophisticated fixtures. A statement chandelier and charming vanity area add layers of warmth and sophistication, making it an inviting retreat.
Sunlit Bedroom with Bay Window Seating and PeacefulViews

This serene bedroom features a stunning bay window complete with built-in seating, offering a perfect nook for morning coffee or an afternoon read.
The arched window floods the room with natural light, illuminating the soft green walls and plush bedding. With a blend of contemporary and classic elements, this space invites relaxation while offering a stunning view of a lush, tranquil landscape.
Laundry Room with Farmhouse Sink and Oversized Window

This laundry room embraces a warm, vintage aesthetic with its soft yellow cabinetry and classic farmhouse sink. Open shelving offers a delightful display area for decor and essentials, enhancing the space with a personal touch.
An oversized window fills the room with natural light, overlooking serene garden views that make daily chores a bit more pleasant.
Expansive Craftsman Patio Perfect for Outdoor Living

This Craftsman home showcases an inviting patio area complemented by cedar shingles and classic white columns.
Large, arched windows flood the interior with light while blending seamlessly with the outdoor landscape. The spacious terrace and pool area offer ample opportunities for relaxation and entertainment in a serene setting.
Craftsman Home with Quintessential Bay Window and Elegant Porch

This Craftsman design captivates with its cedar-shingle exterior and spacious, columned porch, creating a classic yet inviting facade.
The standout feature is the elegant bay window, offering both architectural interest and ample natural light to the interior. Set amidst vibrant landscaping, the home blends seamlessly with its verdant surroundings, enhancing its timeless appeal.
Craftsman Retreat with a Captivating Pergola and Poolside Views

This Craftsman home captures attention with its cedar shingle facade and classic dormer windows, evoking a timeless appeal. A standout pergola gracefully frames the patio area, providing a serene spot to enjoy the poolside views.
Complemented by lush landscaping and elegant arched windows, this outdoor space seamlessly blends relaxation with traditional architectural beauty.
Source: Architectural Designs – Plan 69079AM






