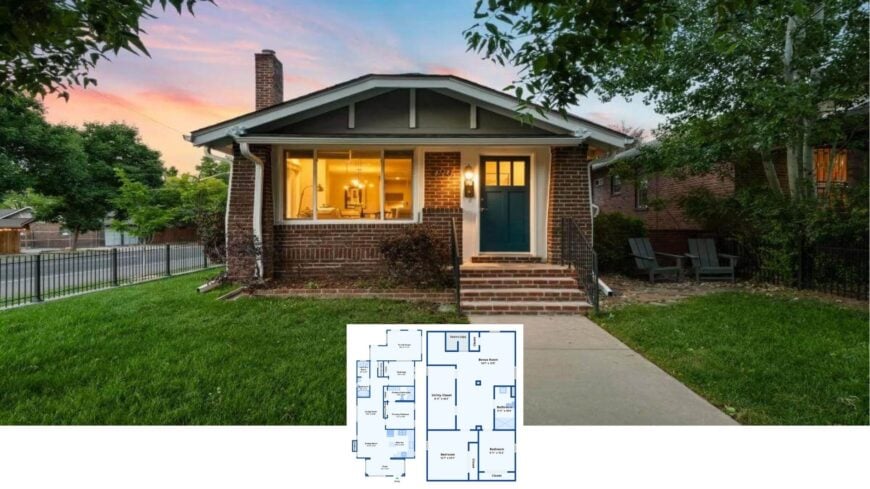
Our tour today covers a 2,342-square-foot Craftsman wrapped in classic red brick and punctuated by a bold blue door. Inside, four spacious bedrooms and three bathrooms orbit a generous family room that opens to an airy sunroom overlooking the garden.
A finished bonus basement, handy utility room, and detached brick garage add room for hobbies, guests, and storage. From the welcoming front porch to the vaulted lounge, every corner is tuned for easy everyday living.
Craftsman Beauty with an Inviting Front Porch
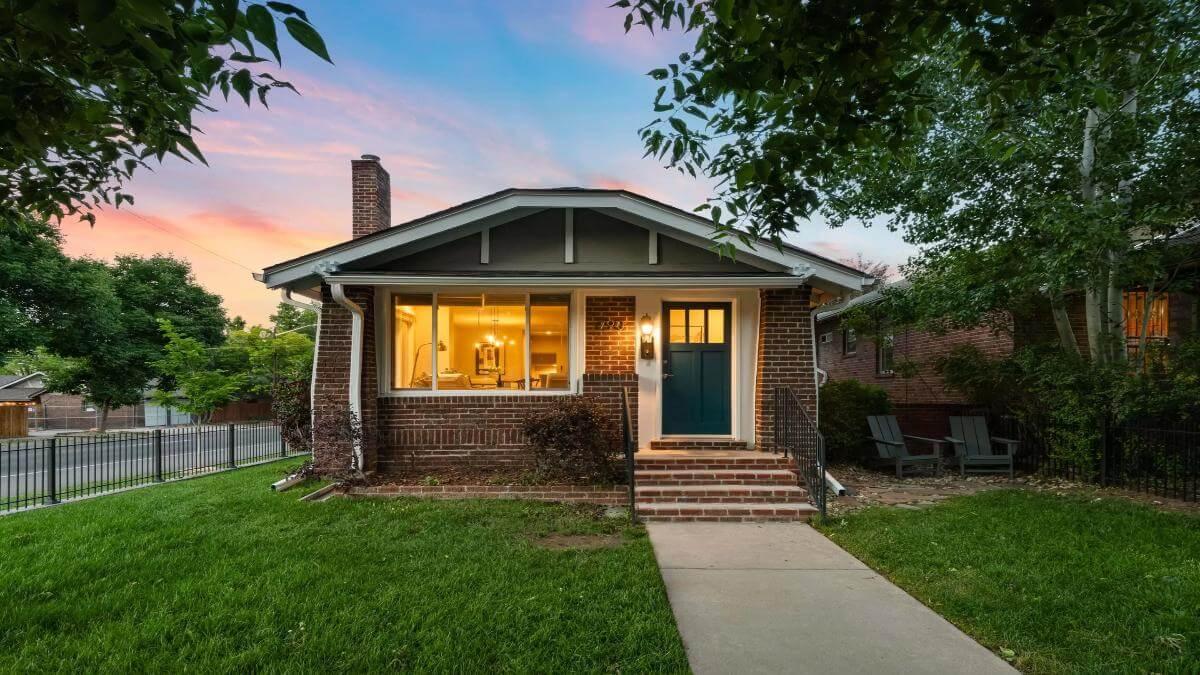
Architecturally, this is a homegrown American Craftsman—low-slung gables, brickwork, and porch columns that show off their structure. Fresh interior lines and sleek fixtures give it a present-day pulse without diluting the handcrafted spirit.
With the style set, let’s step through that blue door and unpack how the floor plan balances lively gathering zones with quiet private pockets.
Craftsman Layout with a Practical Flow—Check Out the Family Room Size
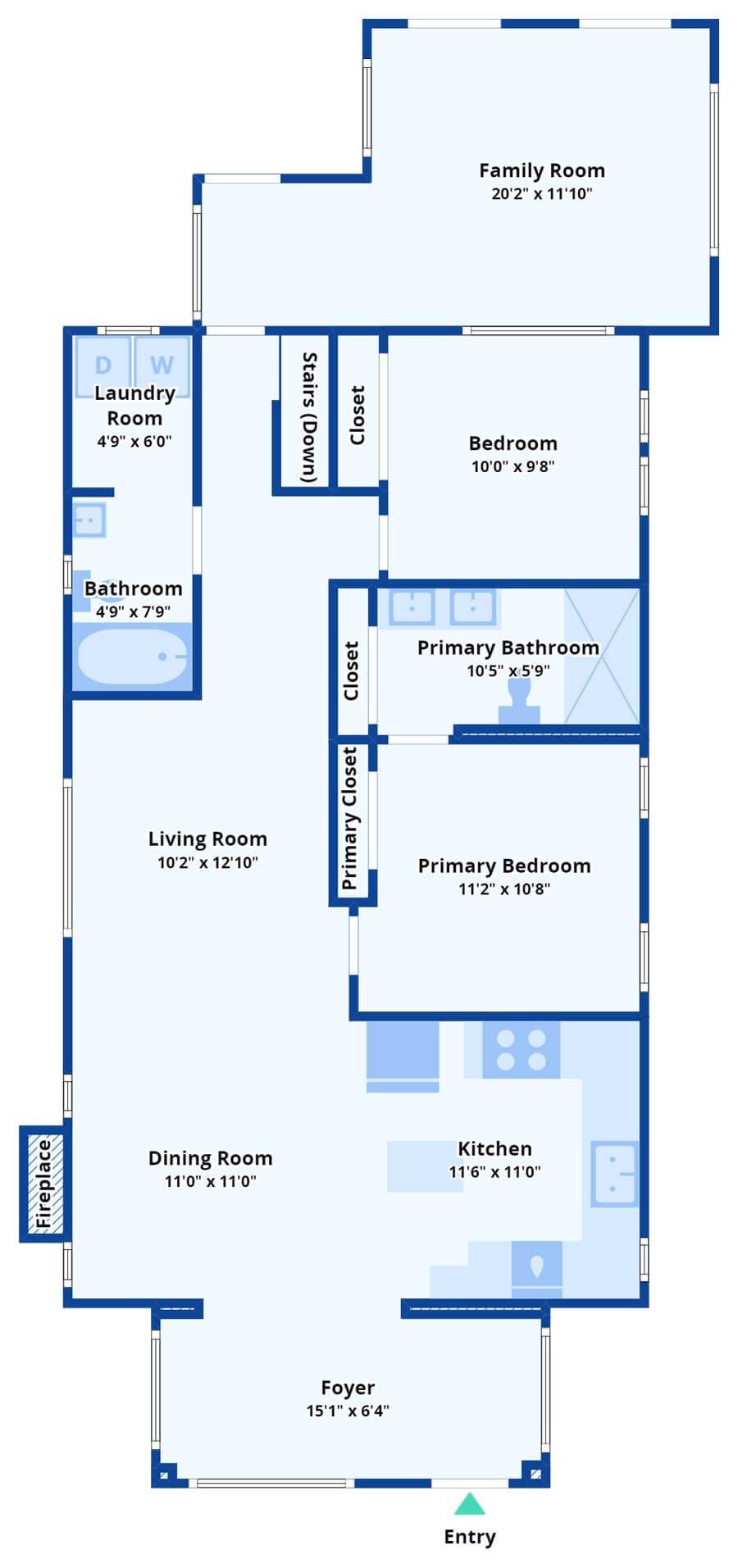
This floor plan captures the essence of Craftsman architecture with a clear, functional layout. The spacious family room is a standout feature, providing ample space for gatherings and relaxation. A thoughtful distribution of bedrooms and common areas ensures privacy and convenient access throughout the home.
Flexible Bonus Space with Utility Room—Ideal for Crafting or Play
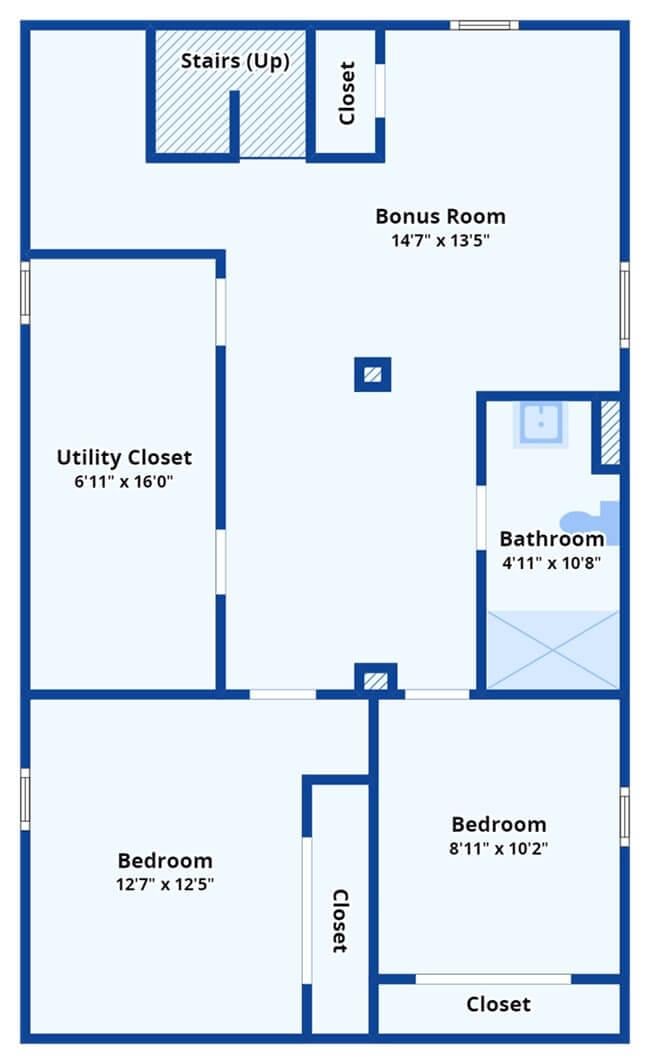
This floor plan reveals a versatile bonus room, perfect for a play area or cozy media retreat. The nearby utility closet adds practical functionality, offering ample storage options.
Adjacent bedrooms and a bathroom enhance the lower floor’s livability and privacy, making it a thoughtful extension of the Craftsman charm.
Listing agent: Stephen Berg @ 8z Real Estate – Zillow
Bold Blue Door Beckons You Inside This Brick Beauty
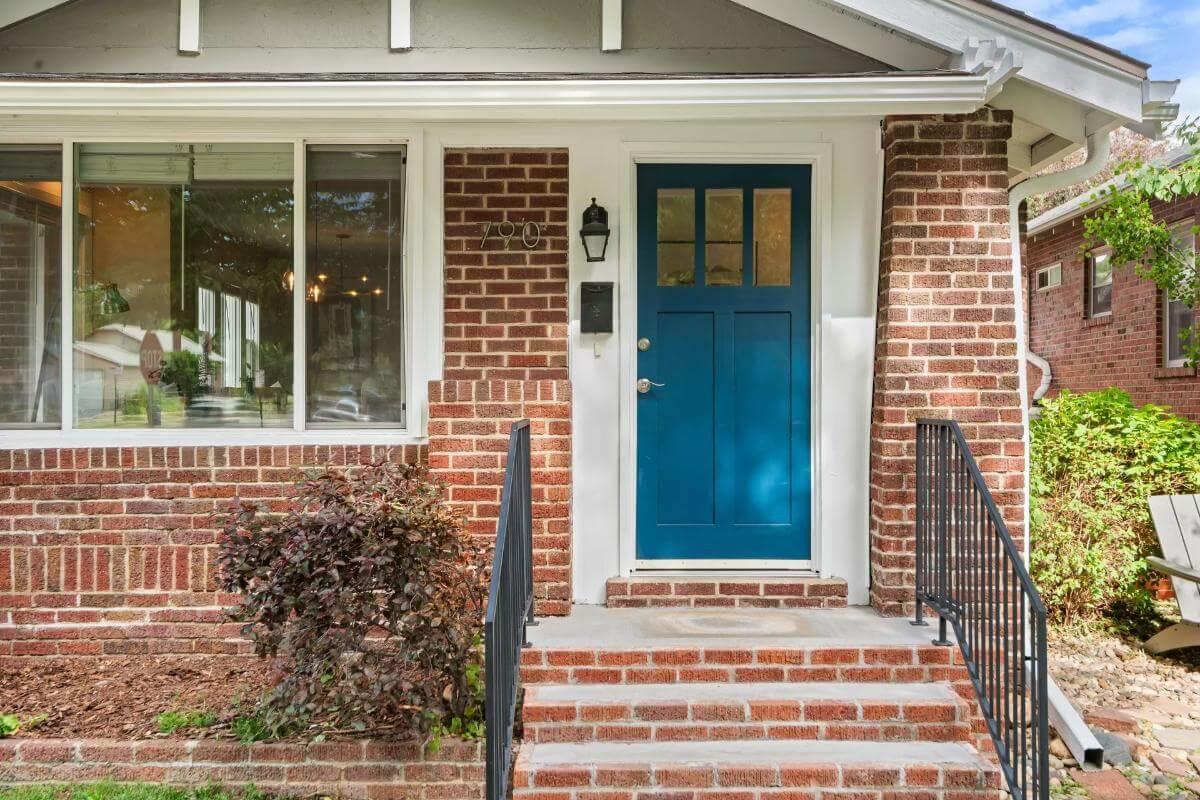
This entrance showcases a vibrant blue door set against a rich brick facade, creating an eye-catching contrast. Wrought-iron railings and a neatly maintained pathway lead up to the porch, offering a welcoming first impression.
The large front window provides a glimpse of the interior’s warm, inviting vibe, maintaining the Craftsman charm.
Craftsman Living Room with a View—Notice the Inviting Seating Area
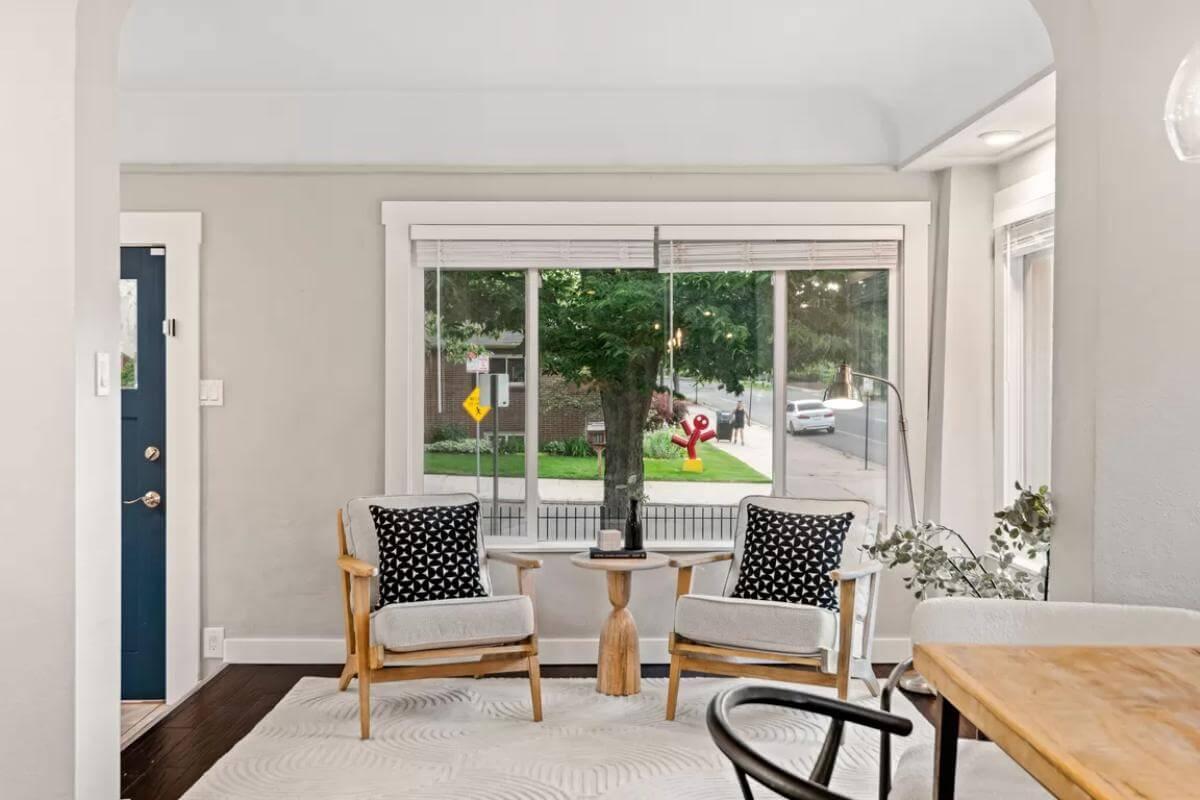
This cozy nook showcases classic Craftsman elements with warm wood furnishings and an inviting atmosphere. Large windows flood the space with natural light, offering a picturesque view of the greenery outside. The blue door adds a pop of color, complementing the understated elegance of the room.
Clean Lines and Bright Light in This Spacious Living Room
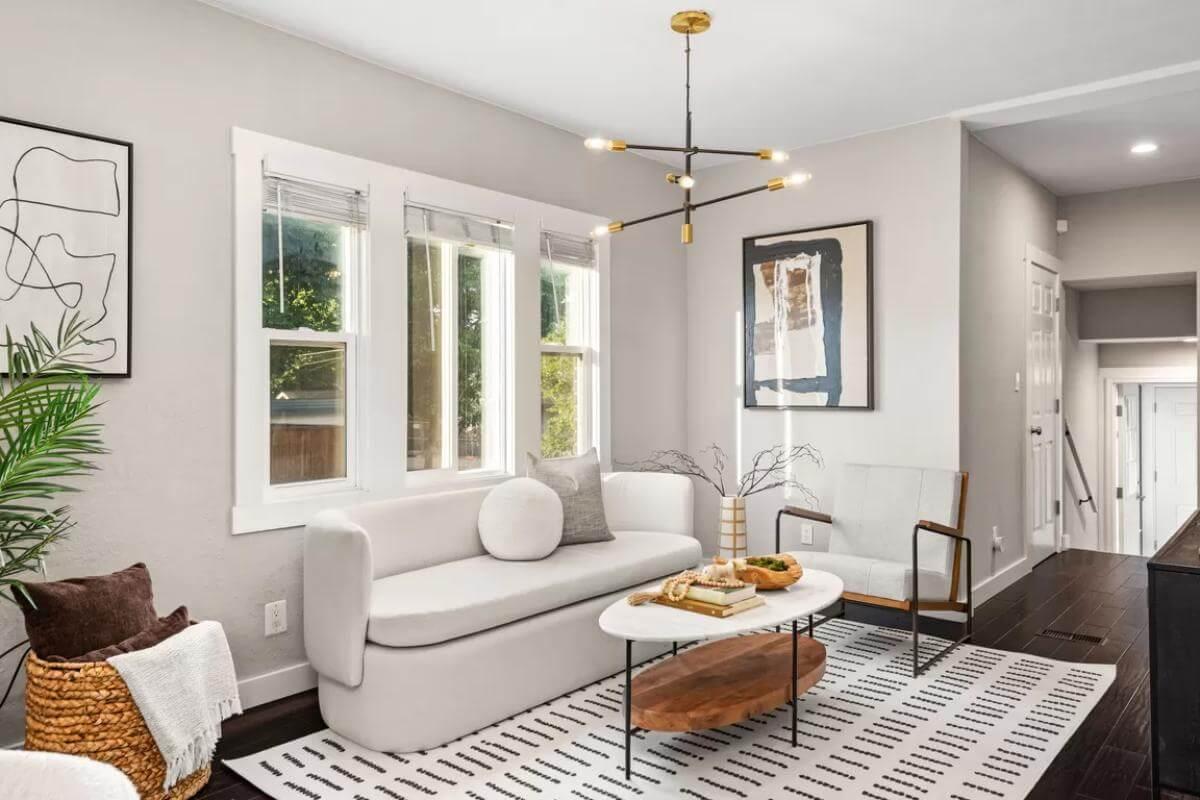
This living space blends modern minimalism with a touch of warmth, featuring a sleek white sofa and abstract art. Large windows invite ample natural light, complementing the dark wood floors and enhancing the room’s airy feel.
A geometric chandelier adds a contemporary edge, while a cozy textured rug softens the overall look.
Sunlit Living and Dining Fusion with a Contemporary Twist
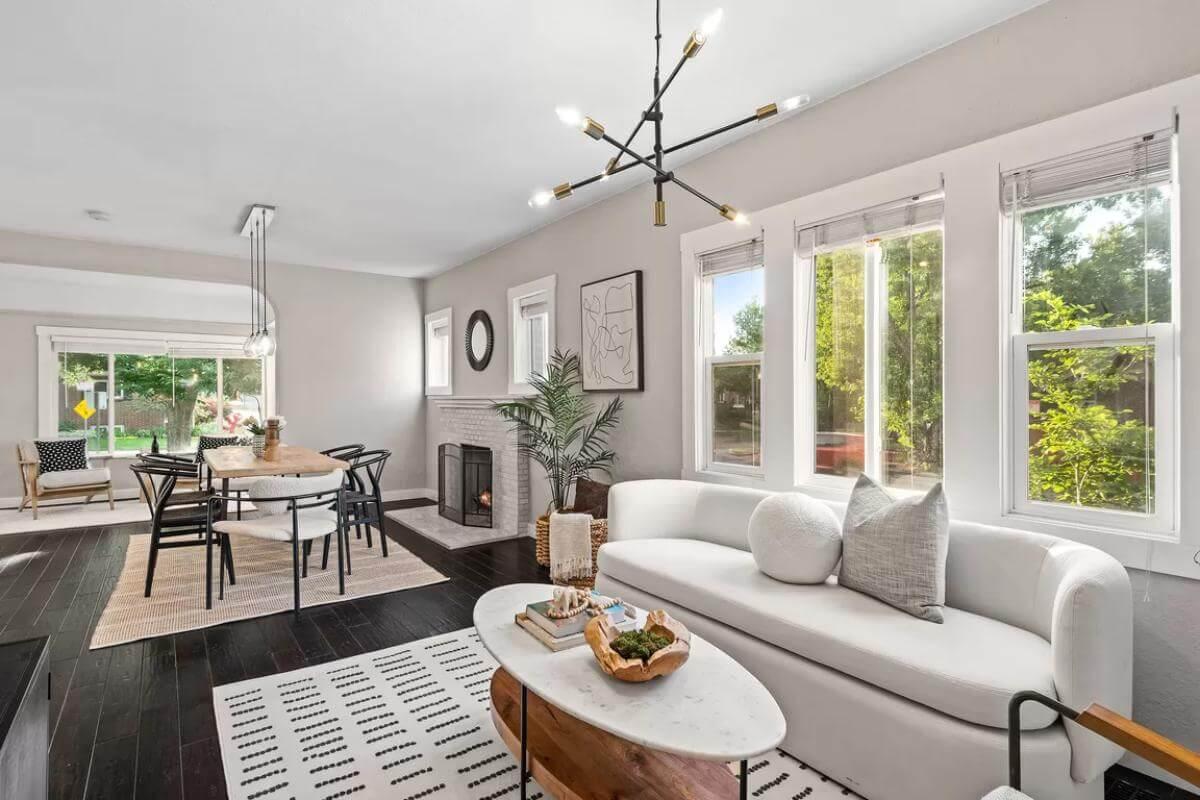
This open-concept space blends living and dining areas seamlessly, highlighted by dark wood floors that contrast beautifully with the crisp white walls. Large windows flood the room with light, enhancing the airy feel and offering serene garden views.
A geometric chandelier and minimalist furniture add a contemporary flair, making it both stylish and functional.
Efficient Craftsman Kitchen with Granite Countertops
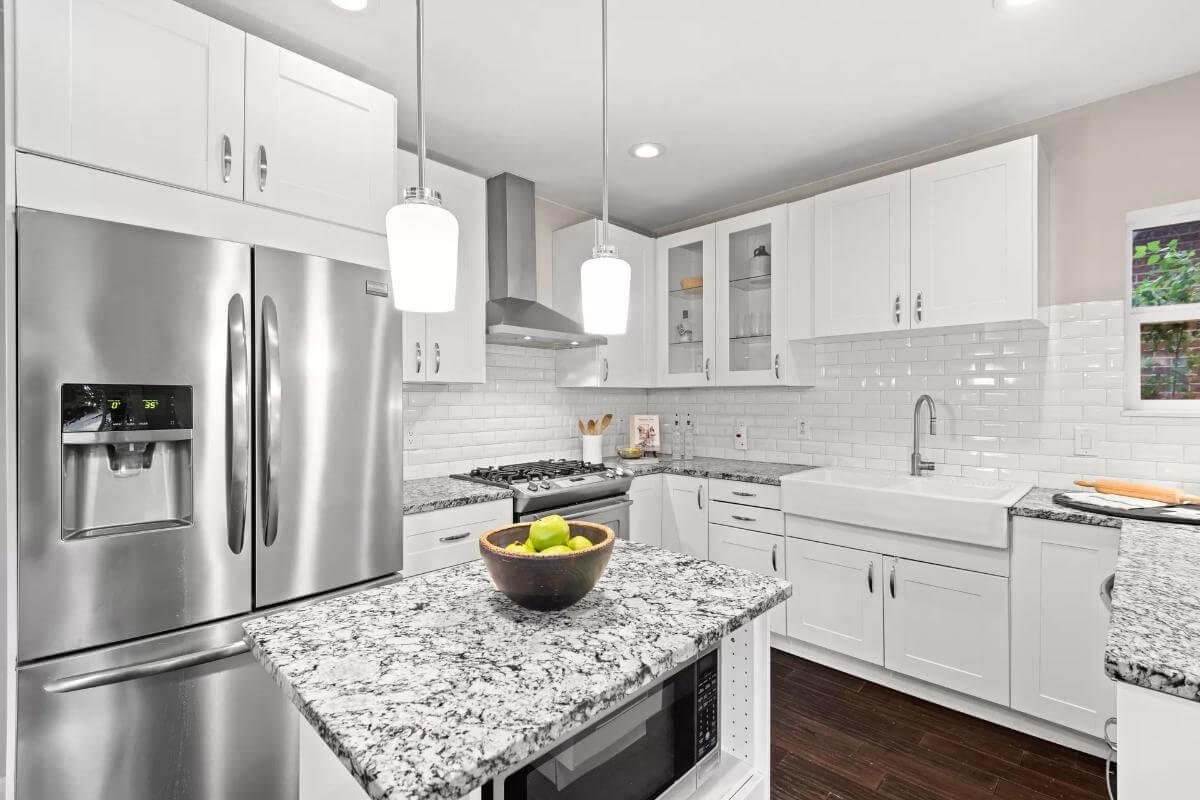
This kitchen seamlessly blends functionality with style, showcasing elegant granite countertops and a farmhouse sink. Stainless steel appliances enhance the modern touch, contrasting beautifully with classic white cabinetry.
The pendant lighting over the island adds warmth, making this space an ideal hub for culinary creativity.
Wide Open Dining and Kitchen Combo with a View of the Craftsman Blue Door
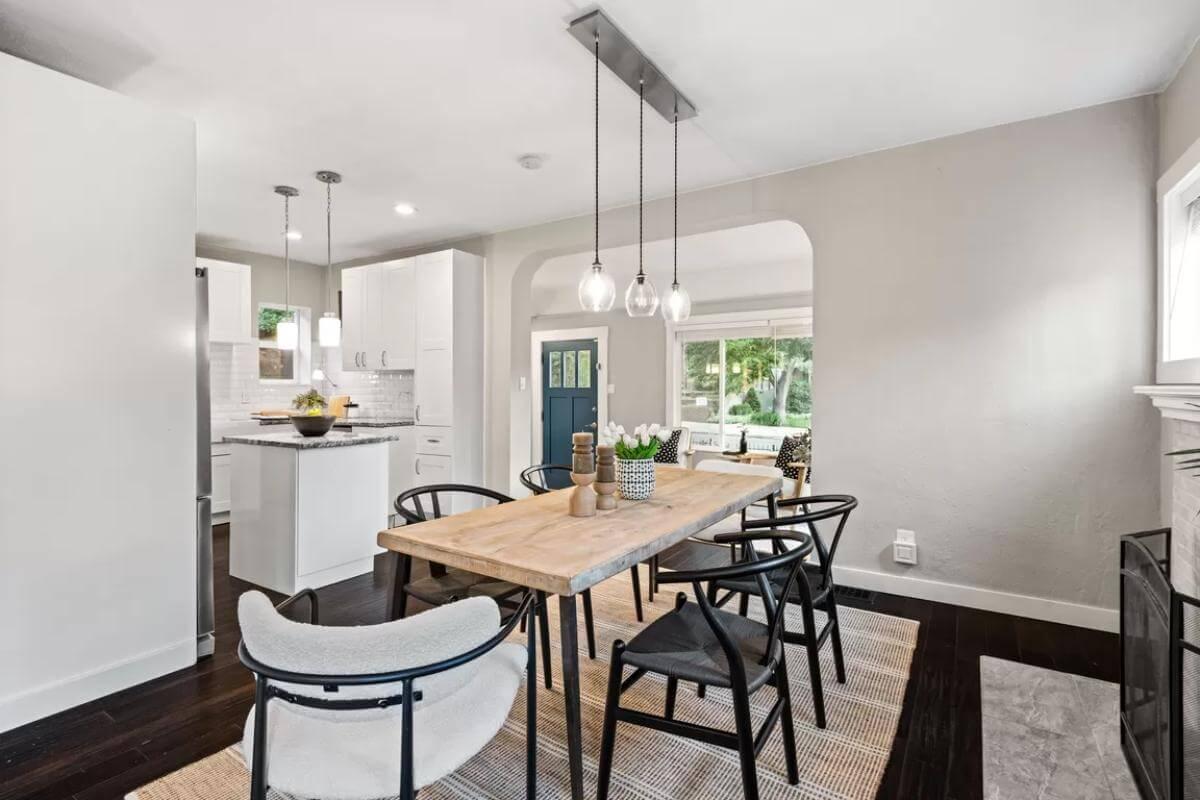
This open dining area flows seamlessly into the modern kitchen, showcasing clean lines and crisp white cabinetry. The wooden dining table and minimalist chairs lend warmth, while pendant lights add a touch of elegance.
Notice how the iconic Craftsman blue door and large windows brighten the space, inviting glimpses of greenery and a welcoming ambiance.
Snug Craftsman Bedroom with a Hint of Desert Vibes
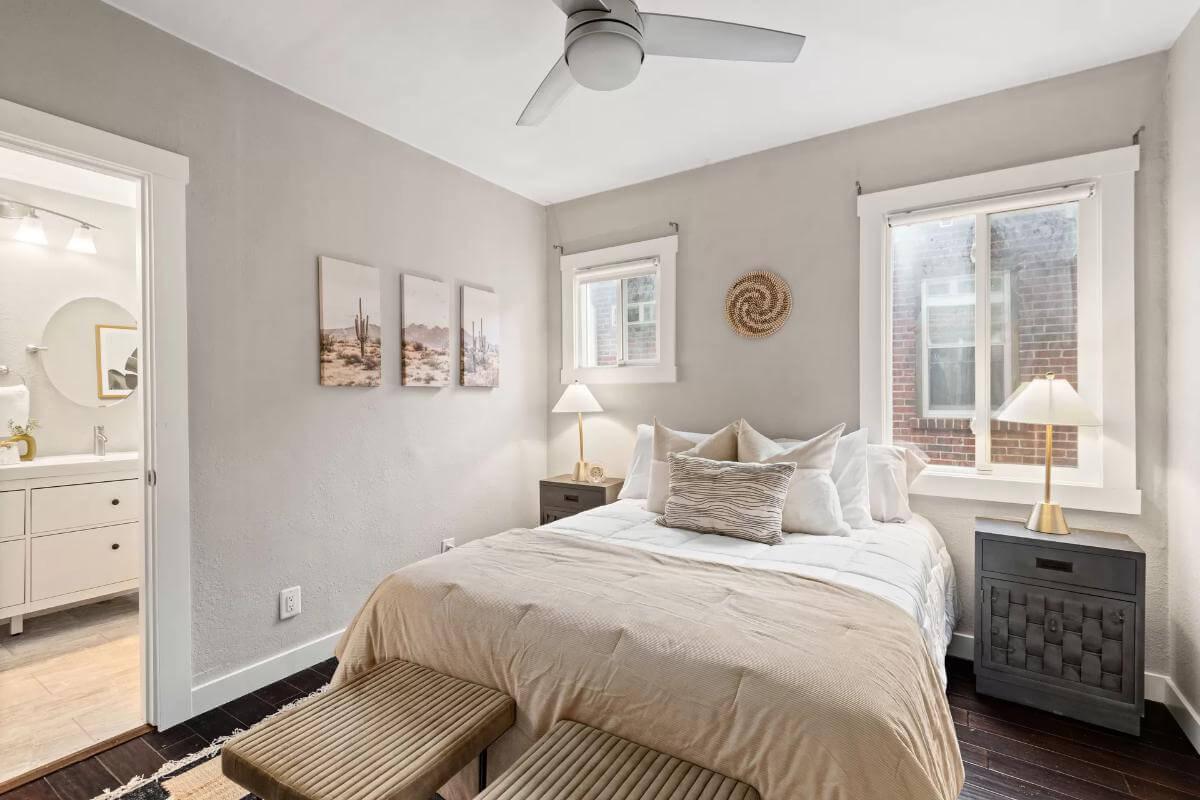
This Craftsman bedroom invites relaxation with its soft neutral palette and natural light streaming through two windows. Desert-themed artwork above the bed adds a touch of character, while the woven wall piece brings in rustic texture.
The bathroom access enhances convenience, rounding out this comfortable and thoughtfully designed space.
Dual Oval Mirrors and Polished Fixtures in This Contemporary Bathroom
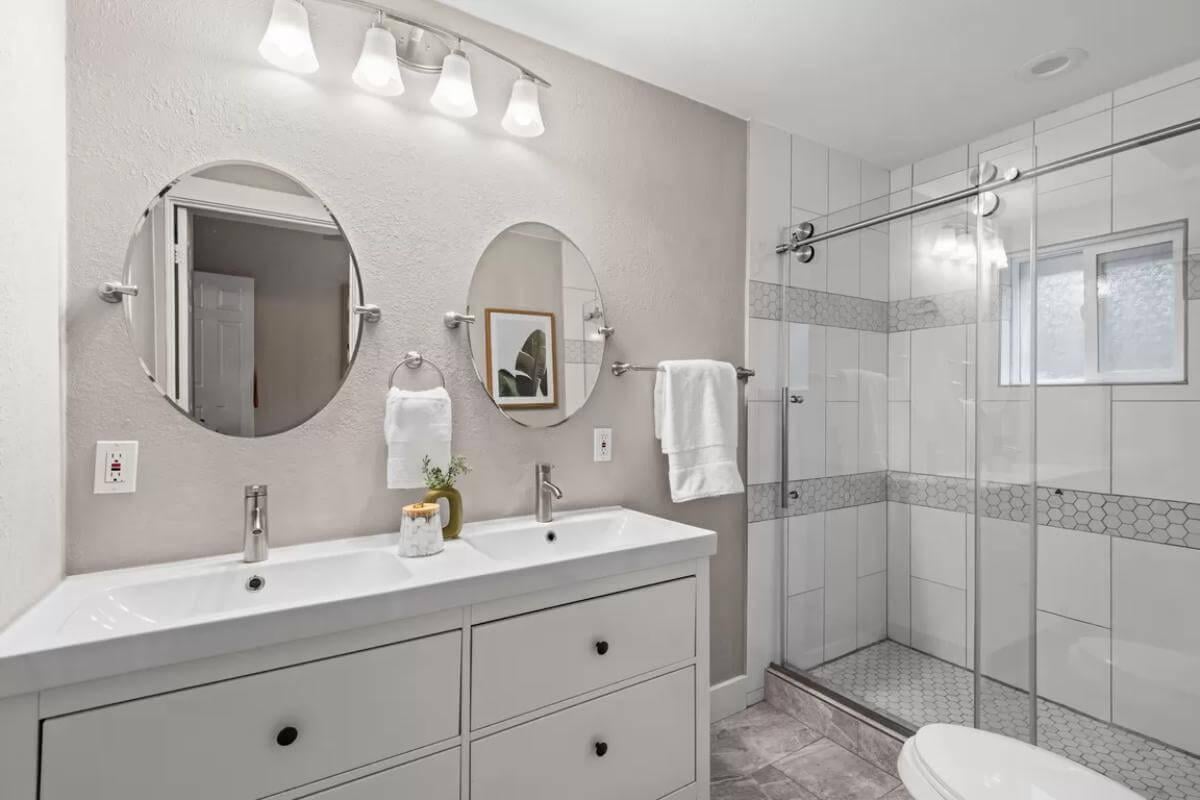
This bathroom embraces simplicity with dual oval mirrors that add a chic focal point above the double sink vanity. The glass-enclosed shower features geometric tile accents, infusing a modern touch into the space. Soft lighting and neutral hues create a calm, inviting atmosphere, perfect for a relaxing retreat.
Light and Airy Alcove—Perfect for a Snug Nook
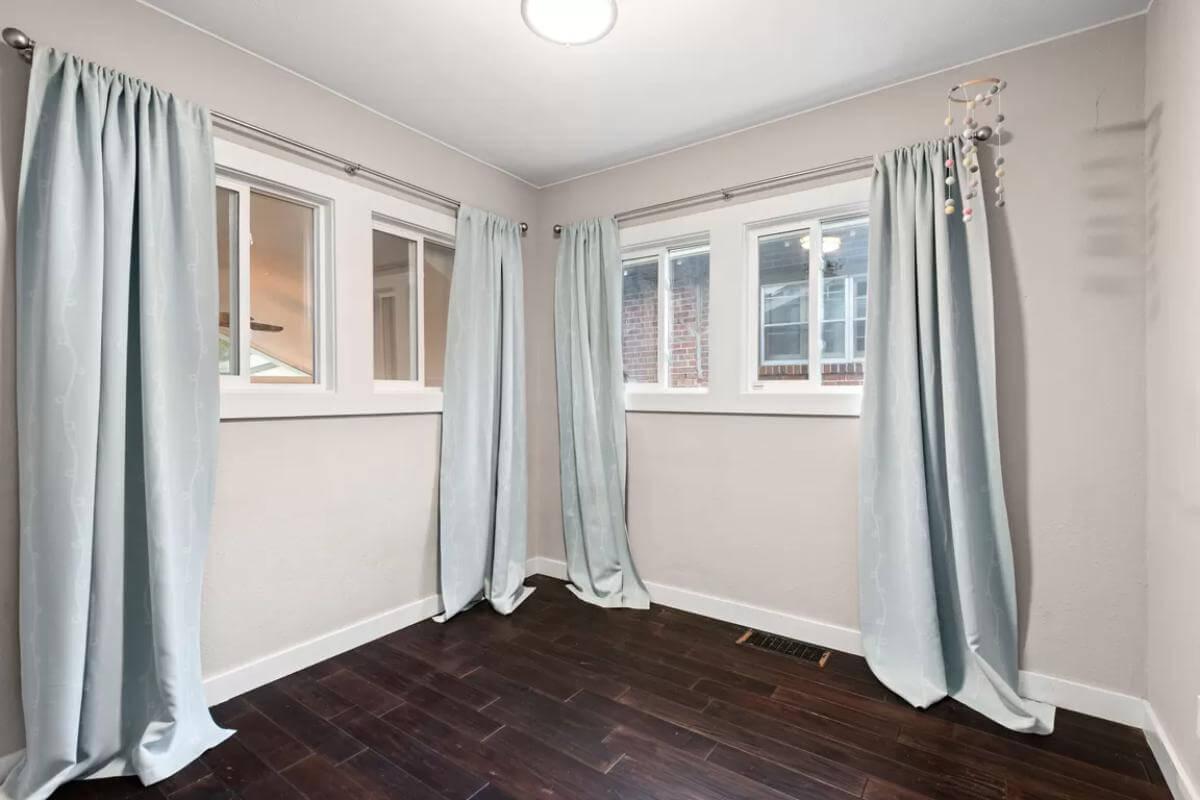
This charming corner of the Craftsman home offers potential for a cozy reading nook or personal retreat. Pale blue drapery softens the light filtering through multiple windows, creating an inviting atmosphere. The dark wood floors provide a striking contrast, adding warmth and grounding the space.
Airy Sunroom with Vaulted Ceilings and Picturesque Garden Views
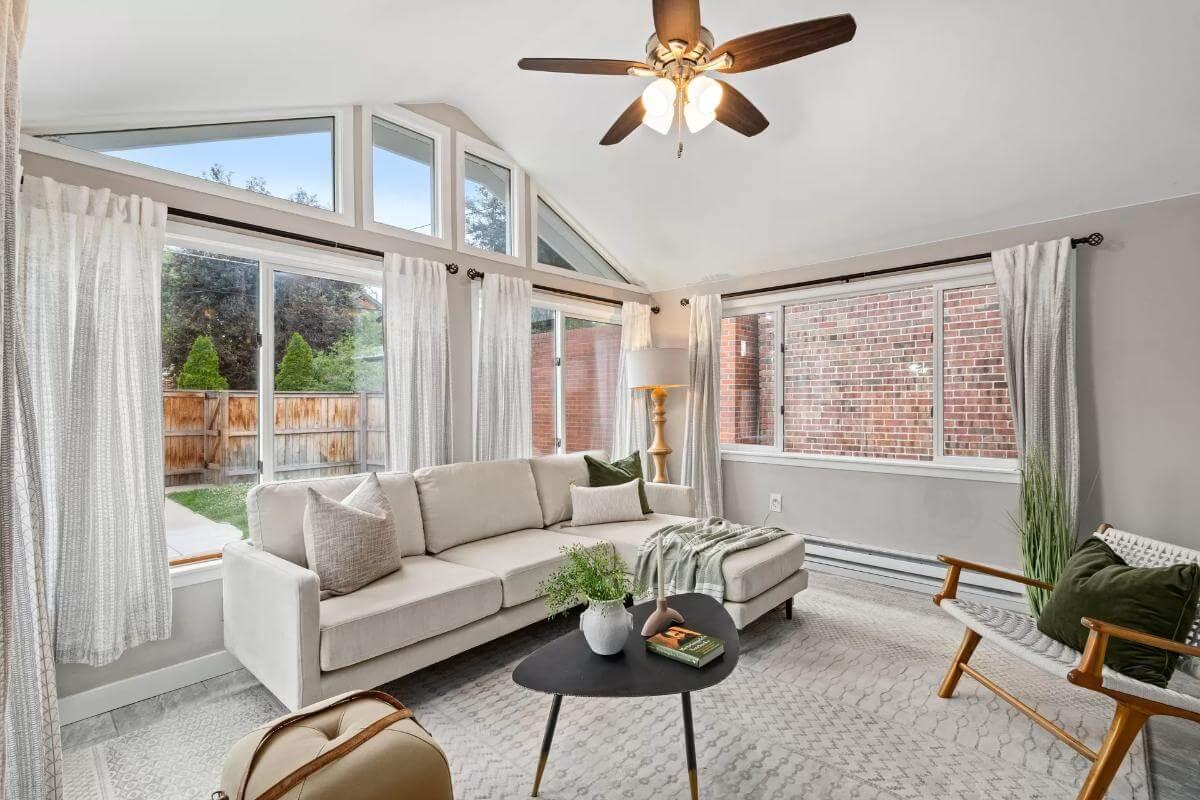
This sunroom bathes in natural light, thanks to expansive windows and impressive vaulted ceilings. Soft neutral furnishings create a calming space, while the fan keeps the room breezy. The views of the garden add a refreshing connection to nature, making it an ideal spot to unwind.
Basement Bonus Room with Plush Carpeting—Perfect for Your Next Project
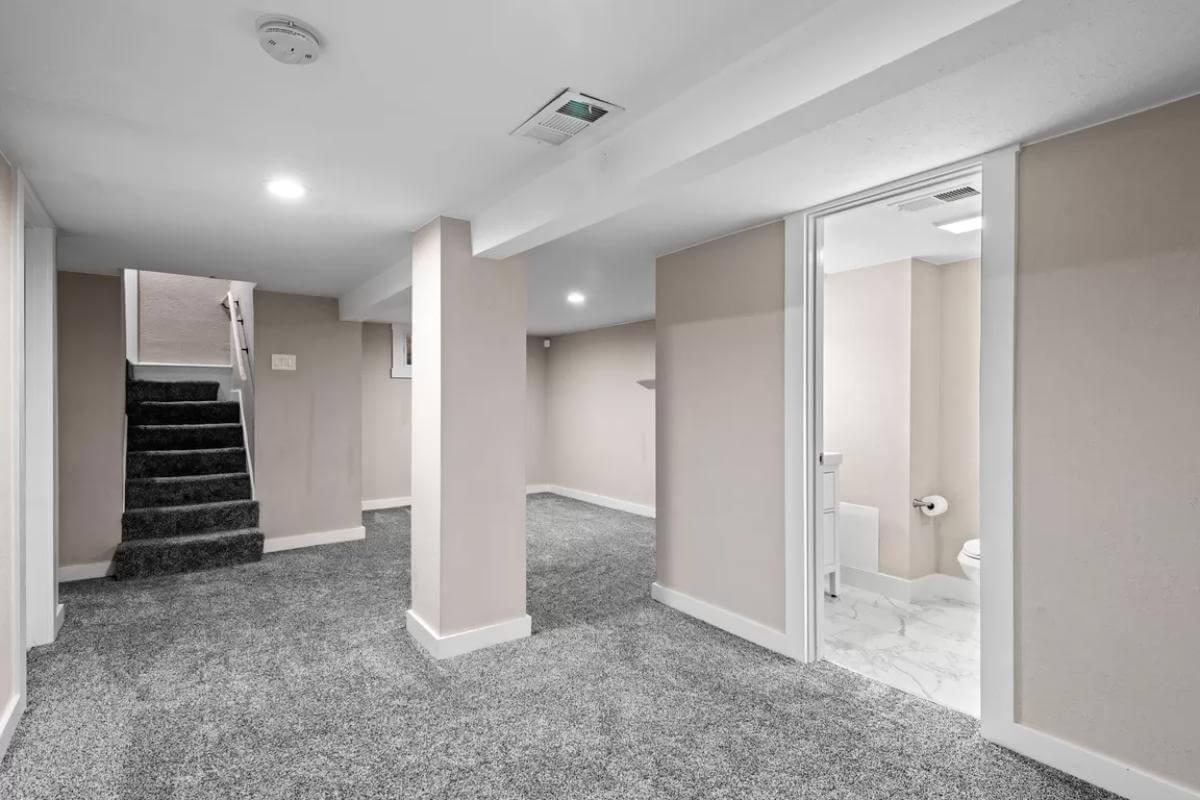
This basement space offers a blank canvas, featuring soft gray carpeting and neutral walls. The open area is ideal for creating a cozy retreat, a hobby workshop, or even a home gym. Notice the clean lines and smart use of lighting, making it functional and inviting.
Wallpaper Accent Adds Character to Versatile Basement Space
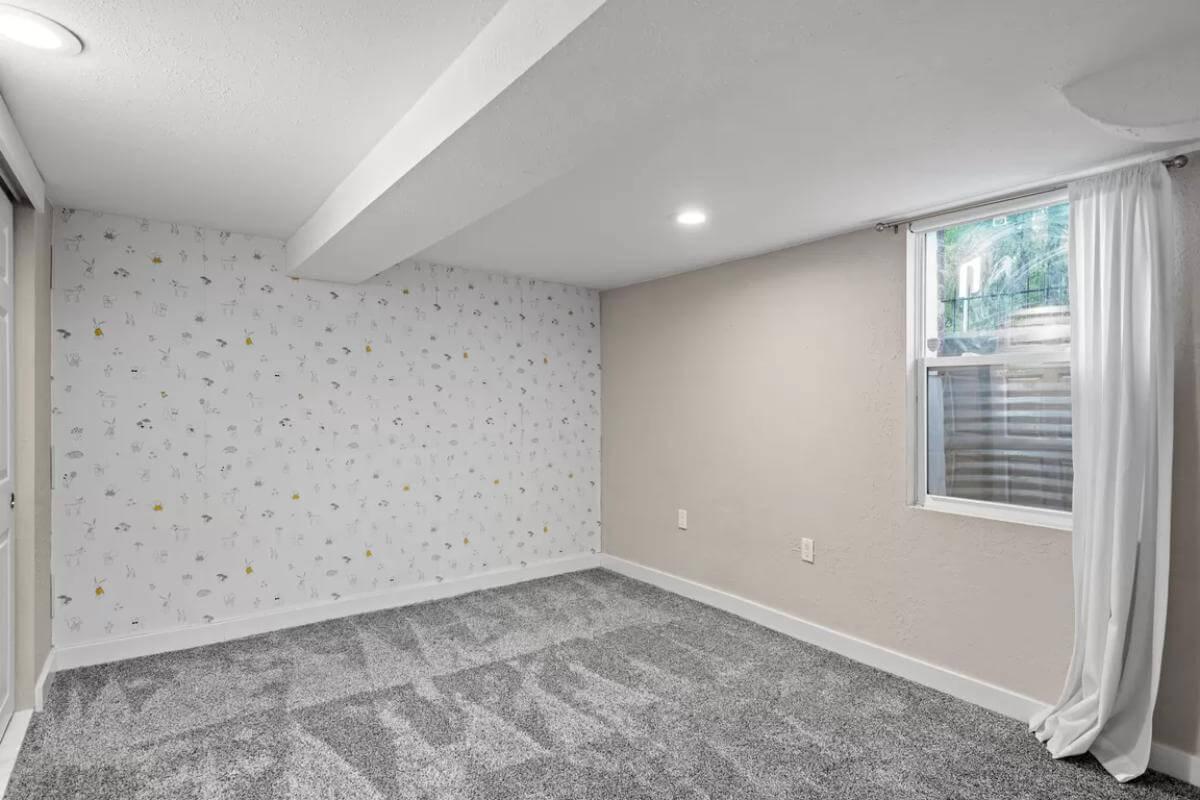
This basement area features charming wallpaper, creating a playful focal point in the otherwise neutral space. Plush carpeting adds warmth and invites a range of possibilities, from crafting to casual lounging. A large window offers natural light, making this an inviting extension of the home.
Timeless Shower Design with Hexagonal Tile Accent
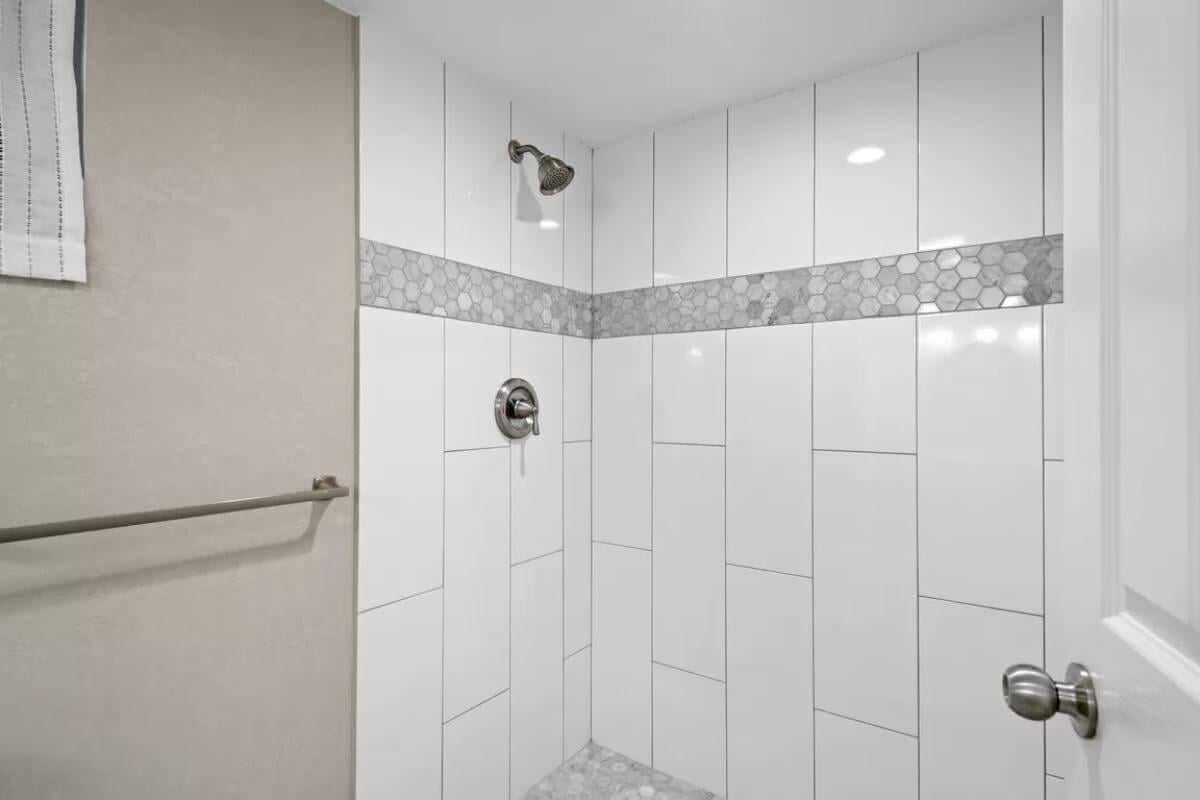
This shower embraces simplicity with its clean vertical tile layout, creating a sense of height and space. The hexagonal tile accent adds texture and visual interest, breaking up the sleek white walls. Chrome fixtures complement the neutral palette, enhancing the overall modern aesthetic.
Step Into This Backyard Oasis With Craftsman Touches
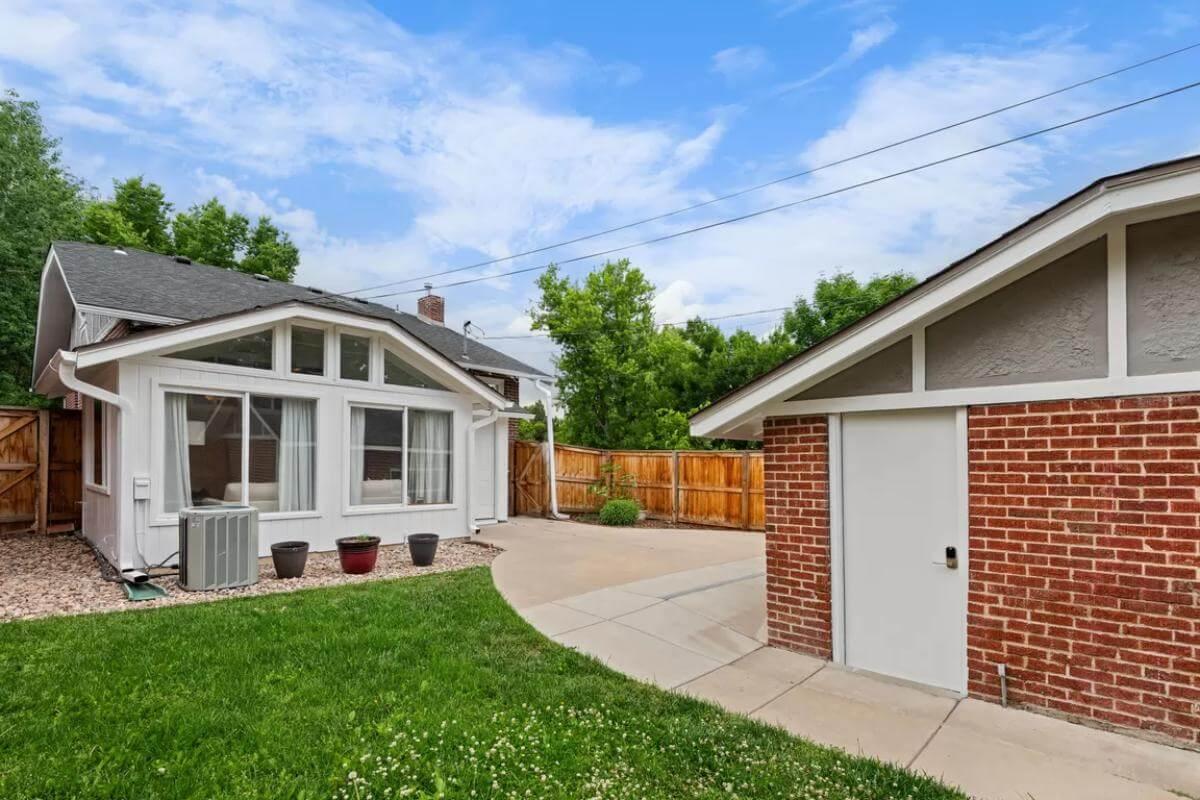
The backyard showcases Craftsman style with a blend of brick and white siding, harmoniously connecting the home and garage. Large windows usher in natural light and provide a serene view of the lush green space.
A neatly paved pathway leads to multiple entry points, enhancing functionality and inviting outdoor enjoyment.
Classic Brick Garage with Craftsman Details
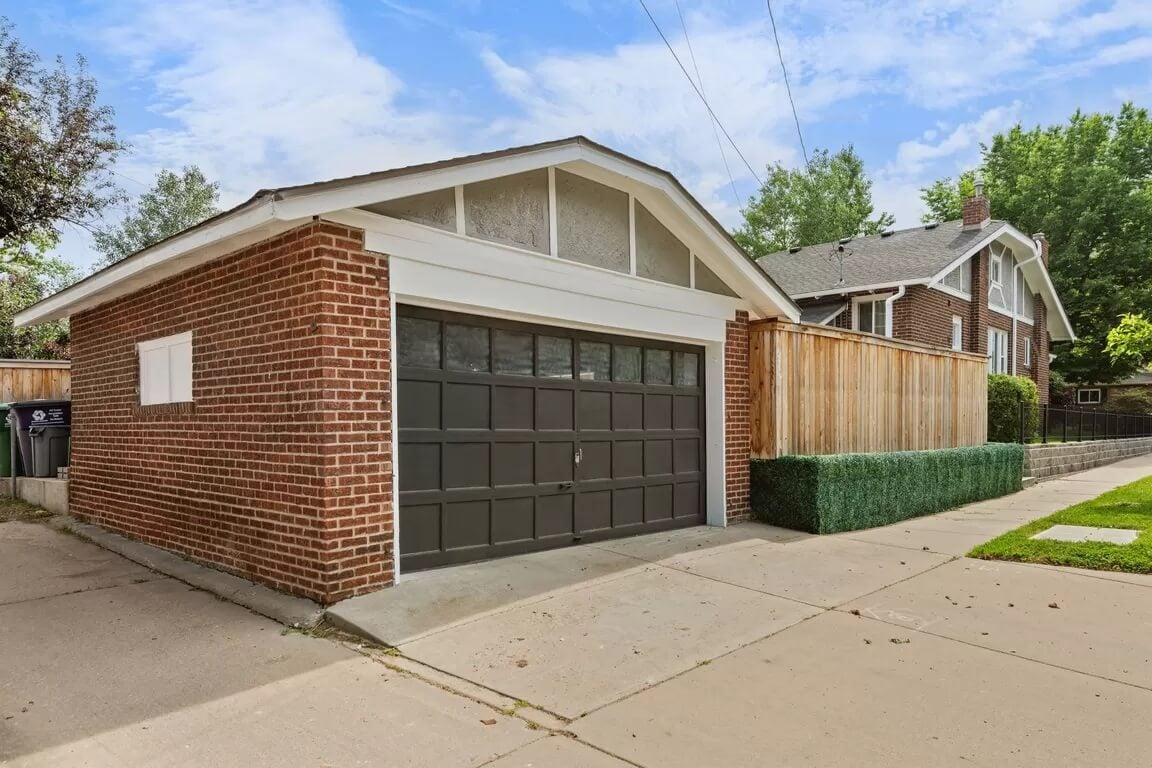
This detached garage features a timeless brick exterior, perfectly complementing the Craftsman style of the home. The dark paneled garage door adds a modern contrast, while the gabled roof reflects traditional craftsmanship.
A wooden privacy fence blends seamlessly into the landscape, adding both functionality and charm.
Aerial View of a Stunning Craftsman Neighborhood at Sunset
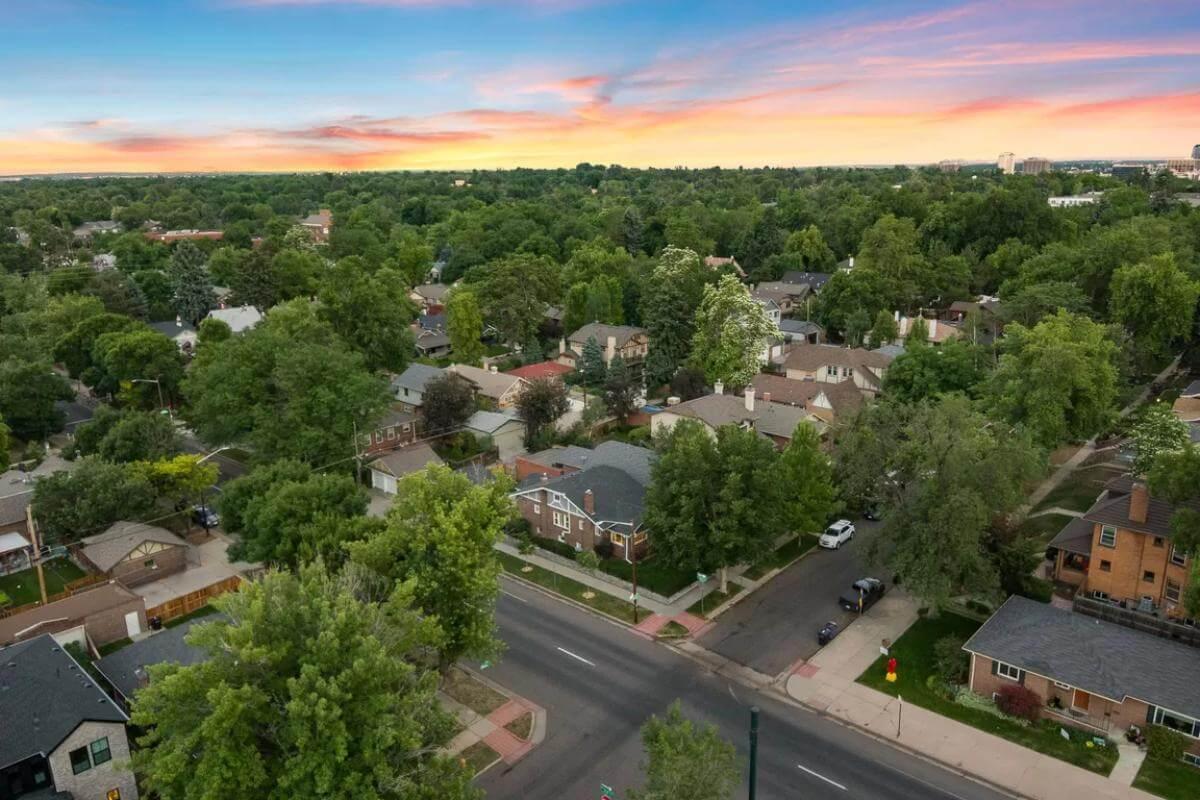
This aerial shot showcases a picturesque neighborhood filled with Craftsman-inspired homes nestled among lush greenery. The warm hues of the sunset create a striking backdrop, illuminating the tree-lined streets and classic architecture.
The harmonious blend of nature and man-made beauty evokes a sense of serene suburban living.
Listing agent: Stephen Berg @ 8z Real Estate – Zillow






