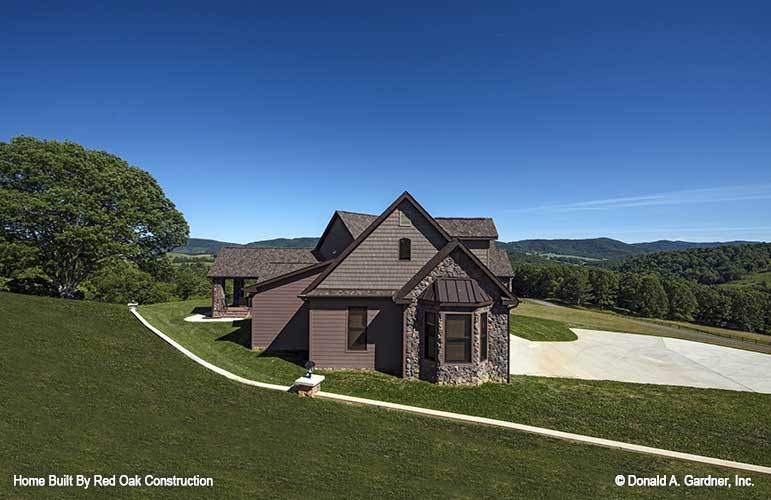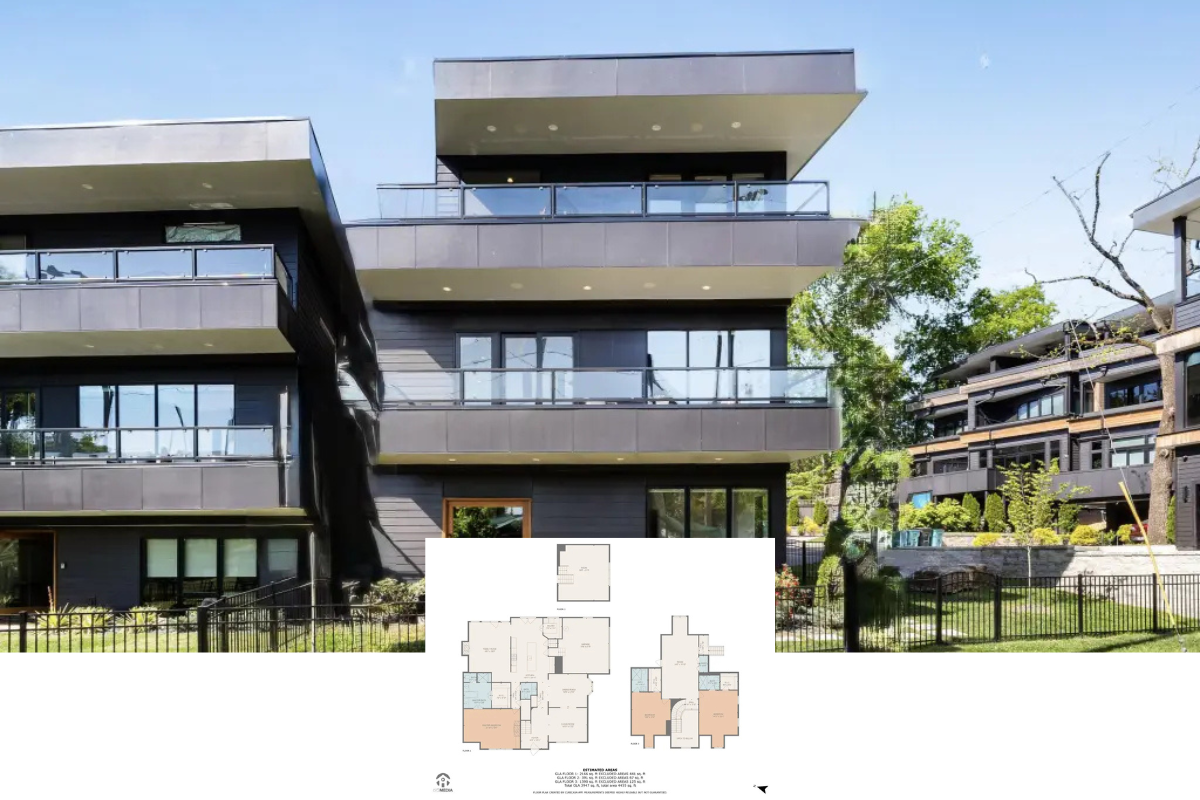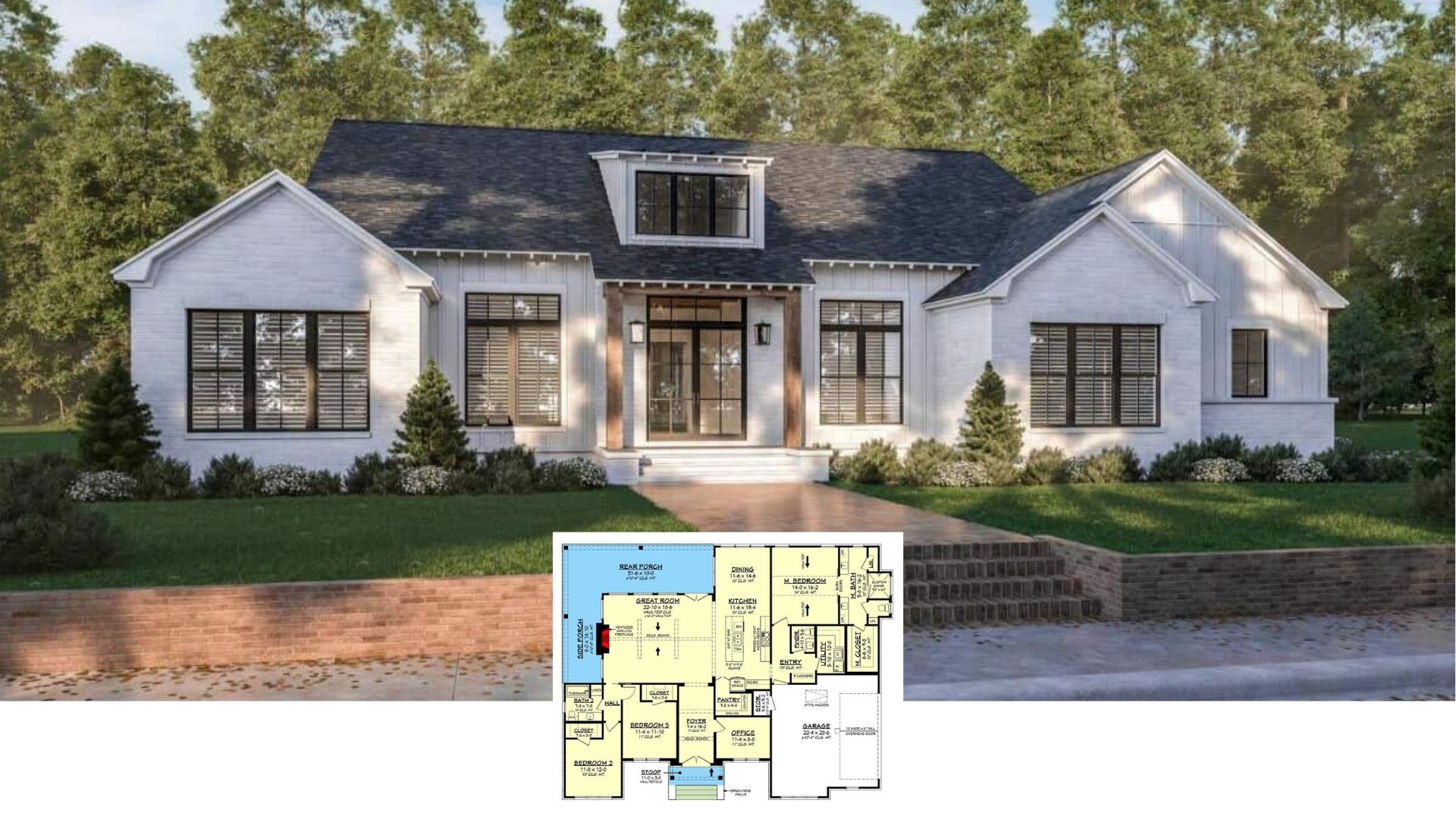Sprawling across 2,950 sq. ft., this stunning Craftsman-style dwelling masterfully combines traditional charm with contemporary convenience. The home boasts four inviting bedrooms and three beautifully designed bathrooms, all spread thoughtfully over a single story. Whether it’s the striking stone facade, the dual garage doors, or the dormers, every detail exudes warmth and architectural brilliance.
Craftsman Home with Stone Facade and Dormers You Can’t Miss

This home exemplifies the Craftsman style, characterized by its use of natural materials like wood and stone, its iconic gabled rooflines, and intricate design elements like arches and dormers. Let’s step inside and explore how these architectural features blend classic beauty with everyday functionality.
Open Floor Plan with a Cathedral Ceiling in the Great Room—Nice Touch!

This thoughtfully designed floor plan features an inviting central great room with a stunning cathedral ceiling, perfect for gatherings. The layout flows seamlessly into the kitchen and dining areas, making it ideal for entertaining. Notice the private master suite, complete with a sitting area and access to a porch. The efficient use of space includes a handy utility room and a spacious garage, all connected through the foyer with a barrel-vaulted ceiling. Each element reflects the Craftsman style, emphasizing functionality and warmth.
Buy: Donald A. Gardner – Home Plan # W-1321
Optional Bonus Room with Skylights and Plenty of Storage

This bonus room offers a versatile space measuring 24 by 15 feet, perfect for customization to fit your needs. Skylights flood the area with natural light, creating a bright and open atmosphere. Surrounding attic storage provides ample space for organization, enhancing the room’s functionality. Whether you envision a playroom, office, or guest suite, this area offers endless possibilities in a compact Craftsman layout.
Buy: Donald A. Gardner – Home Plan # W-1321
Explore the Craftsman Exterior with Stone Accents and Scenic Views

Nestled amidst rolling hills, this Craftsman-style home features a harmonious blend of stone and wood siding, which enhances its warm and rustic appearance. The gabled roofs and stone detailing around the windows add depth and character to the structure. A broad driveway sweeps up to the house, providing a practical yet sophisticated approach. This is the perfect setting for those who appreciate the balance of architectural craftsmanship and the beauty of nature.
Enjoy the Scenic Views from This Craftsman-Style Porch

This Craftsman home boasts a porch that blends rustic stonework with classic wood elements, perfectly framing the picturesque landscape. The inviting outdoor space offers ample room for relaxation while overlooking the rolling hills, making it an ideal spot to unwind and appreciate nature. The gabled roof adds architectural interest, enhancing the home’s seamless integration with its surroundings.
Craftsman Back Porch with Scenic Views—Don’t Miss the Stone Detailing

This Craftsman home features a picturesque back porch that seamlessly blends wood and stone elements, capturing the essence of rustic elements. The expansive windows maximize natural light and frame the stunning vistas, creating a perfect indoor-outdoor connection. Architectural details such as the semicircular stone foundation are thoughtfully integrated, adding character to the structure. The sloped roof ties everything together, enhancing the home’s harmony with its surroundings.
Craftsman Home with Arched Windows and a Stone Base—A Scenic Backdrop

This Craftsman-style home is set against a beautiful landscape, showcasing a blend of stonework and wood that enhances its rustic appeal. The arched windows create a focal point, allowing natural light to flood the interior while offering spectacular views of the surroundings. The stone base adds texture and depth to the design, grounding the home in its natural setting. With its expansive patio, this home seamlessly merges indoor and outdoor living, capturing the peacefulness of its environment.
Craftsman Home with Elevated Porch and Panoramic Views

This impressive Craftsman-style home features an elevated porch that offers sweeping views of the surrounding landscape. The combination of stone accents and wooden elements enhances the rustic, yet refined appearance. Notice the large arched windows that allow natural light to spill into the interior while framing the picturesque scenery. The gently sloping roofline ties the design together, highlighting the home’s seamless connection with its environment.
High Vaulted Ceiling and Wood Paneling—A Rustic Retreat

This great room showcases rustic flair with its high vaulted ceiling and rich wood paneling. The expansive arched windows invite abundant natural light while framing breathtaking mountain views, creating a seamless indoor-outdoor connection. A stone accent wall adds texture and complements the natural materials throughout the room. The seating arrangement, along with the warm glow of classic lamps, makes this space ideal for relaxation and gatherings.
Rustic Living Room with Vaulted Wood Ceiling—Check Out the Stone Fireplace

This inviting living room embraces rustic charm with its towering vaulted wood ceiling, setting the stage for a retreat. The focal point is the impressive stone fireplace, adding texture and warmth to the space. Expansive arched windows frame stunning mountain views, bathing the room in natural light. The plush sectional sofa is perfect for gatherings, while wood paneling enhances the rich, earthy ambiance. A built-in media center completes the functional, yet sophisticated design.
Vaulted Wood Ceiling in This Living Room—Stone Fireplace Steals the Show

This Craftsman-style living room showcases a dramatic vaulted wood ceiling with exposed beams, adding natural warmth and character. The expansive arched windows frame breathtaking views, allowing natural light to enhance the inviting ambiance. The stone fireplace serves as a striking focal point, complementing the rustic elements throughout the space. With a plush sectional and crafted wood accents, this room is perfect for relaxation and gatherings.
Vaulted Ceiling in the Living Room with Warm Wood Paneling—Very Inviting

This Craftsman living room combines rustic warmth with open beauty, featuring a dramatic vaulted ceiling with exposed wooden beams. The textured wood paneling adds depth and character, enveloping the space in natural warmth. A plush sectional invites relaxation, while the open layout seamlessly transitions to the adjacent kitchen. Subtle lighting enhances the ambiance, making it an ideal setting for gatherings and quiet evenings alike.
Rustic Kitchen with Rich Wood Paneling and a Breakfast Bar

This kitchen embraces the rustic charm of Craftsman design, highlighted by rich wood paneling and sturdy beams. The inviting breakfast bar, complete with cushioned stools, provides a perfect spot for casual dining. Notice how the warm tones of the wood are complemented by granite countertops, creating a balance of natural textures and functionality. The open layout seamlessly connects to the adjacent dining area, promoting an effortless flow that’s ideal for both entertaining and everyday living.
You Can’t Miss the Granite Countertops in This Craftsman Kitchen

This Craftsman-style kitchen features granite countertops that flow seamlessly into a spacious peninsula, ideal for meal prep and casual dining. Rich wood cabinetry provides ample storage, highlighting the home’s earthy tones. Stainless steel appliances add a contemporary touch, while recessed lighting ensures a bright, functional workspace. The open layout effortlessly connects to the dining area, perfect for entertaining and family gatherings.
Craftsman Kitchen with Granite Counters and Detailed Cabinetry

This Craftsman kitchen showcases granite countertops that are both beautiful and functional. The rich, detailed wood cabinetry emphasizes the home’s traditional style, offering ample storage and visual warmth. Under-cabinet lighting highlights the subway tile backsplash, creating a subtle glow that enhances the cooking area. Stainless steel appliances blend seamlessly with classic design elements, making this kitchen a harmonious blend of old and new.
Kitchen with a View—Notice How the Granite Countertops Frame the Scene

This kitchen opens up to breathtaking views of the surrounding landscape, perfectly framed by rich wooden doorways. Granite countertops extend into the room, creating a smooth transition to the outdoor scenery. The open design enhances a seamless flow from the cooking space to the outdoor patio, making it ideal for entertaining or simply enjoying the view. Warm wood elements add to the Craftsman charm, while fixtures ensure practical functionality.
Dining Room with a View—Notice the Chandelier

This Craftsman-style dining room offers stunning views through large windows that frame the rolling hills outside. The rustic wooden table is complemented by chairs, creating a warm yet updated look. The chandelier above adds a touch of sophistication, while the rich wood flooring ties the room together. It’s a perfect setting for both everyday meals and special gatherings, with an abundance of natural light enhancing the inviting atmosphere.
Wood Paneling and Built-ins—Don’t Miss the Expansive Views

This living space exemplifies the Craftsman charm with its rich wood paneling and built-in shelving that provides ample display and storage options. The ceiling fan adds a practical touch, enhancing comfort throughout the room. Large bay windows flood the area with natural light, offering stunning views of the rolling hills beyond. The window seat is a perfect spot for relaxation, blending seamlessly with the warm wooden tones and creating a peaceful retreat.
Vaulted Bedroom with a View—Check Out the Bay Windows

This inviting bedroom features a striking vaulted wood ceiling that adds height and warmth to the space. The expansive bay windows offer panoramic views of the lush landscape, creating a retreat filled with natural light. A ceiling fan provides comfort, while the wooden bench at the foot of the bed enhances the room’s rustic charm. Unique wall art adds a personal touch, tying together the thoughtful design elements.
Vaulted Bedroom with Expansive Bay Windows—Check Out the View

This bedroom captures the essence of peacefulness with its lofty vaulted wood ceiling, creating a warm and inviting atmosphere. The expansive bay windows offer breathtaking views of the lush landscape, making them a standout feature. A ceiling fan provides a touch of comfort, and the wooden flooring complements the rustic flair of the space. The window seat is ideal for relaxation, integrating seamlessly with the room’s natural elements.
Soak in the View—Notice the Rustic Tile Work Around the Tub

This Craftsman bathroom captures attention with its rich red accent wall, adding warmth and personality to the space. The tub, bordered by rustic tile work, offers a spectacular place to relax while enjoying the scenic landscape through expansive windows. Dark granite countertops provide a bold contrast to the wood cabinetry, tying together contemporary and rustic elements beautifully. This bathroom epitomizes the fusion of functionality and style.
Bold Red Accent Wall in the Craftsman Bathroom—Check Out the Granite Countertop

This Craftsman bathroom is a striking blend of bold design and functionality, featuring a vivid red accent wall that adds warmth and flair. The dark granite countertop atop the dual-sink vanity contrasts with the vibrant backdrop, enhancing the room’s e character. Traditional light fixtures and polished wood cabinetry contribute to the classic Craftsman charm, while the tiled tub area offers a nook for relaxation. The thoughtful arrangement of elements ensures both style and practicality.
Spacious Walk-In Shower with Subtle Tile Work—Notice the Built-In Bench

This luxurious walk-in shower exemplifies functionality paired with understated beauty. The neutral-toned tiles create a seamless, calming aesthetic, while the built-in bench provides practical comfort. Dual showerheads add versatility, and the minimalistic design keeps the space looking open and inviting. It’s a perfect blend of style and utility that enhances the bathroom’s overall appeal.
Outdoor Dining with a View—Don’t Miss the Stone Details

This Craftsman-style outdoor dining area offers a stunning vista of rolling hills, framed by sturdy railings and a natural stone column that adds a rustic touch. The wicker dining set complements the natural surroundings, creating an inviting space for alfresco meals. A built-in grill at the side ensures this space is as functional as it is picturesque, seamlessly blending entertaining needs with the peacefulness of nature.
Buy: Donald A. Gardner – Home Plan # W-1321






