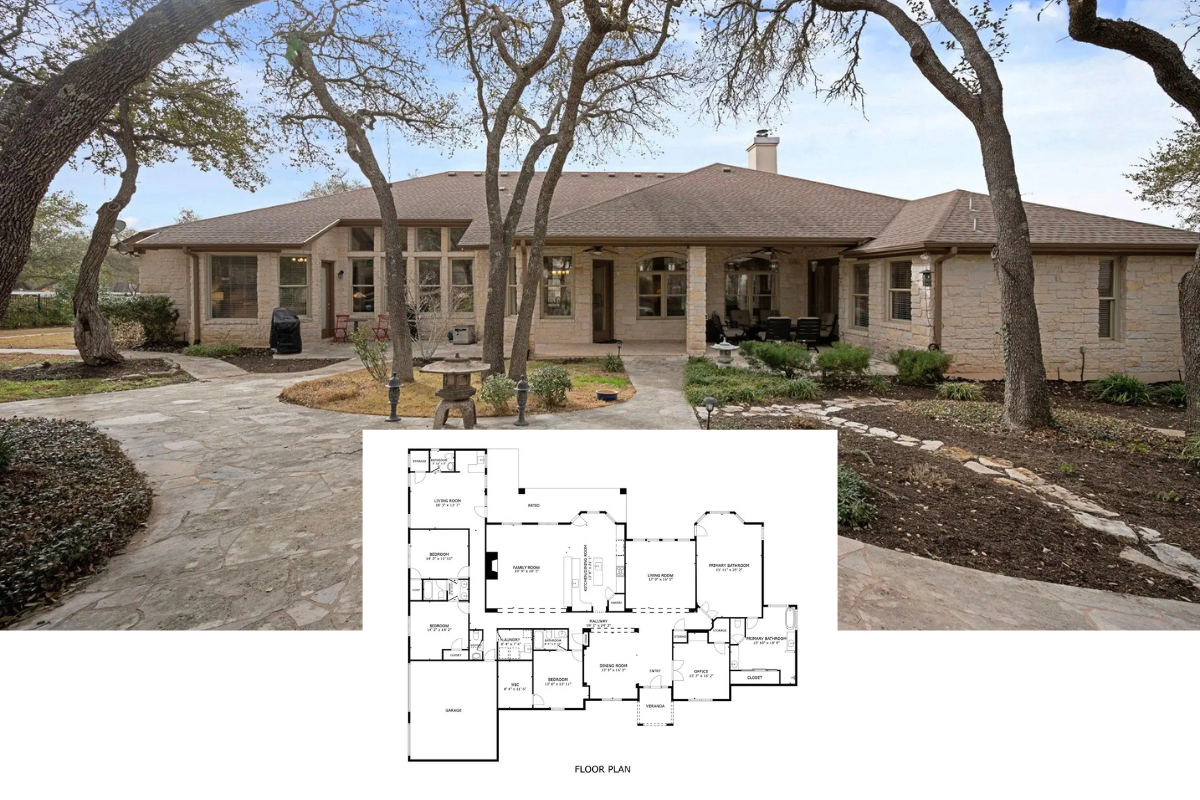Step into this unique garage studio, a 643-square-foot sanctuary crafted with simplicity and practicality. This single-bedroom design includes an adjoining bathroom and additional storage space above a spacious two-car garage. Its timeless style blends clean lines with rustic wooden accents, making it a perfect fit for anyone seeking both form and function in their living space.
Compact Garage Studio with Simple Charm

The design of this garage studio combines the straightforward appeal of minimalist architecture with subtle rustic elements, notably through its wooden garage doors and understated facade. This style embraces simplicity and functionality, ensuring the structure seamlessly integrates with its natural surroundings while providing all the comforts of a thoughtfully laid-out living area.
Practical Layout of a Two-Car Garage with Adjoining Bath

This floor plan highlights a spacious two-car garage thoughtfully designed for accessibility and efficiency. The adjacent small bathroom adds convenience, making it a functional space for work and leisure activities. The positioning of the stairway suggests an upper level, perfect for a personal studio or storage.
Source: The Plan Collection – Plan 187-1192
Efficient One-Bedroom Floor Plan with a Thoughtful Layout

This compact layout efficiently divides space between a living room and a well-proportioned kitchen, creating a welcoming environment. The bedroom is conveniently located next to a walk-in closet and a small bath, offering practical living solutions. The stairway access hints at possible expansion or connection to another floor, making this design versatile and functional.
Source: The Plan Collection – Plan 187-1192
Simple Side Elevation with Clean Lines and a Touch of Greenery

This side view highlights the home’s straightforward design, characterized by its minimalistic facade and neatly arranged windows. The surrounding greenery and floral accents soften the exterior, adding a natural touch to the otherwise functional structure. A discrete side door marks a convenient entry, enhancing the home’s practicality.
Narrow Hallway Leading to a Sitting Area

With its simple beige walls and white trim, this narrow hallway guides you into a sitting area filled with natural light. The inviting space features a plush couch perfectly placed against large windows, allowing abundant sunlight to enhance the neutral tones. A patterned rug adds a splash of color, subtly enriching the minimalist decor.
Check out this Compact Living Space with a Smartly Integrated Dining Nook

This efficient living space blends comfort with functionality, featuring a couch set against a backdrop of large windows that invite natural light. The compact kitchen adjoins a small wooden dining table, creating an intimate dining nook that maximizes space. Earth-toned cabinetry and a patterned rug add warmth and visual interest, enhancing the room’s inviting character.
Look at this Compact Kitchen with Practical Corner Layout and Smart Cabinetry

This efficient kitchen design makes the most of its corner layout by incorporating dark cabinetry with ample storage. The contrasting marble-look countertops provide a touch of elegance, standing out against the muted tones of the cabinets. A small wooden table fits snugly within the space, creating an intimate dining area perfect for quick meals.
Smart Living Area with an L-shaped Kitchen and Colors That Pop

This compact living space cleverly integrates an L-shaped kitchen with dark cabinetry and muted countertops, providing an efficient cooking area. The adjacent living room features a vibrant, patterned rug and a small round coffee table, adding dynamic color to the neutral backdrop. A seating area next to the decorative console ensures a comfortable place for relaxation, tying the room together with style and function.
Simple Bedroom Featuring a Unique Dresser and Decorative Details

This bedroom combines simplicity with distinct touches, highlighted by the rustic charm of a unique blue dresser. The neutral walls are adorned with a striking deer head sculpture and a personal photo display, adding a touch of character. Soft linens on the bed invite relaxation, while the layout offers an open view into the adjacent room, enhancing the sense of flow and space.
Efficient Bathroom Design with Floating Shelves

This minimalistic bathroom showcases a clean, neutral palette with a large glass-enclosed shower providing a feature. The floating shelves add a touch of rustic charm and functionality, perfect for storing essentials or decorative pieces. A well-placed plant brings in a hint of greenery, enhancing the room’s simple and practical design.
Bright Garage Interior with Practical Access Points

This garage space features beige walls and a concrete floor, offering a clean and practical environment for vehicle storage. The windows bring in natural light, enhancing the spacious feel of the area. With well-placed doors for easy access, this garage integrates functionality with a simple aesthetic.
Source: The Plan Collection – Plan 187-1192






