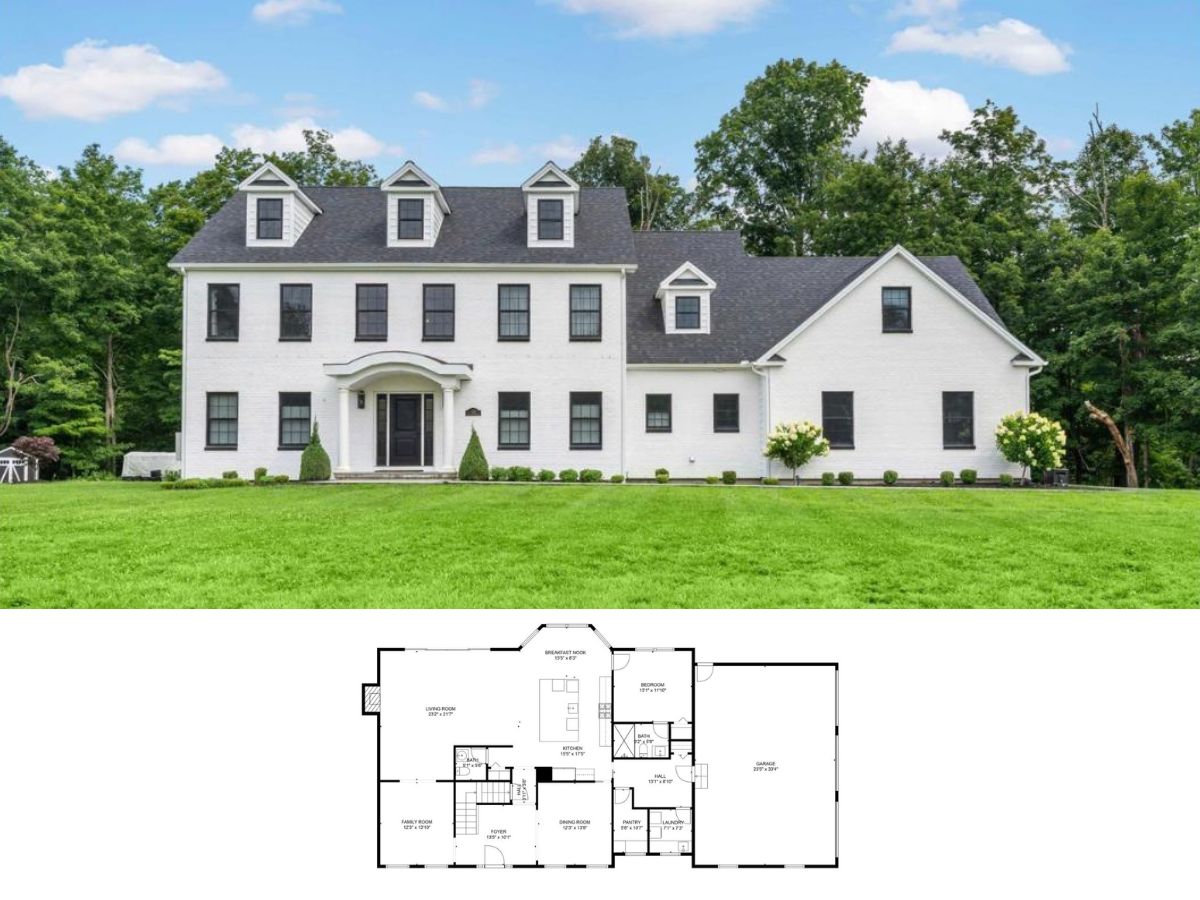
Specifications:
- Sq. Ft.: 6,391
- Bedrooms: 4
- Bathrooms: 7
- Stories: 2
- Garages: 3
Welcome to photos and footprint for a two-story Mediterranean style 4-bedroom home. Here’s the floor plan:






-

Front exterior view showcasing the turret and angled portico leading to the garages. -

A closer look at the home entry with double front doors adorned with red wreaths. -

Family room with an L-shaped sectional paired with a stump coffee table. -

The family room opens completely to the kitchen and dining area. -

Dining area with a 6-seater dining set, a tall potted plant, and large windows framing the surrounding landscape. -

View of the open living space from the upper balcony. -

Bedroom with a bunk bed, a wooden dresser, and beautiful walls graced with landscape mural. -

This bedroom offers a white dresser and two beds topped with blue round canopies. -

Gym with carpet flooring, beige walls, and large frameless mirror. -

Rear patio with summer kitchen and a swimming pool incorporated with a built-in spa.
Stone and stucco exterior, hipped rooflines, and a wonderful turret combine to give this two-story Mediterranean home a great curb appeal. An angled portico leads to the single garage and an enormous motor court where you’ll find the double garage.
Inside, a welcoming foyer ushers you into the spacious family room enhanced by a wet bar. It opens completely to the gourmet kitchen and bright dining area. An angled kitchen peninsula serves both the family and dining rooms while a french door at the back extends the entertaining outdoors.
The primary suite occupies the left wing along with a quiet study. It comes with a spa-like bath, his and her walk-in closets, and a private patio.
Upstairs, three secondary bedroom suites reside. The bedrooms are clustered on the right side while entertaining spaces including the media and game room lie across the home. There’s also a lounge area that provides a nice gathering spot and a balcony lets you catch fresh air.
Home Plan: 015-1230
















