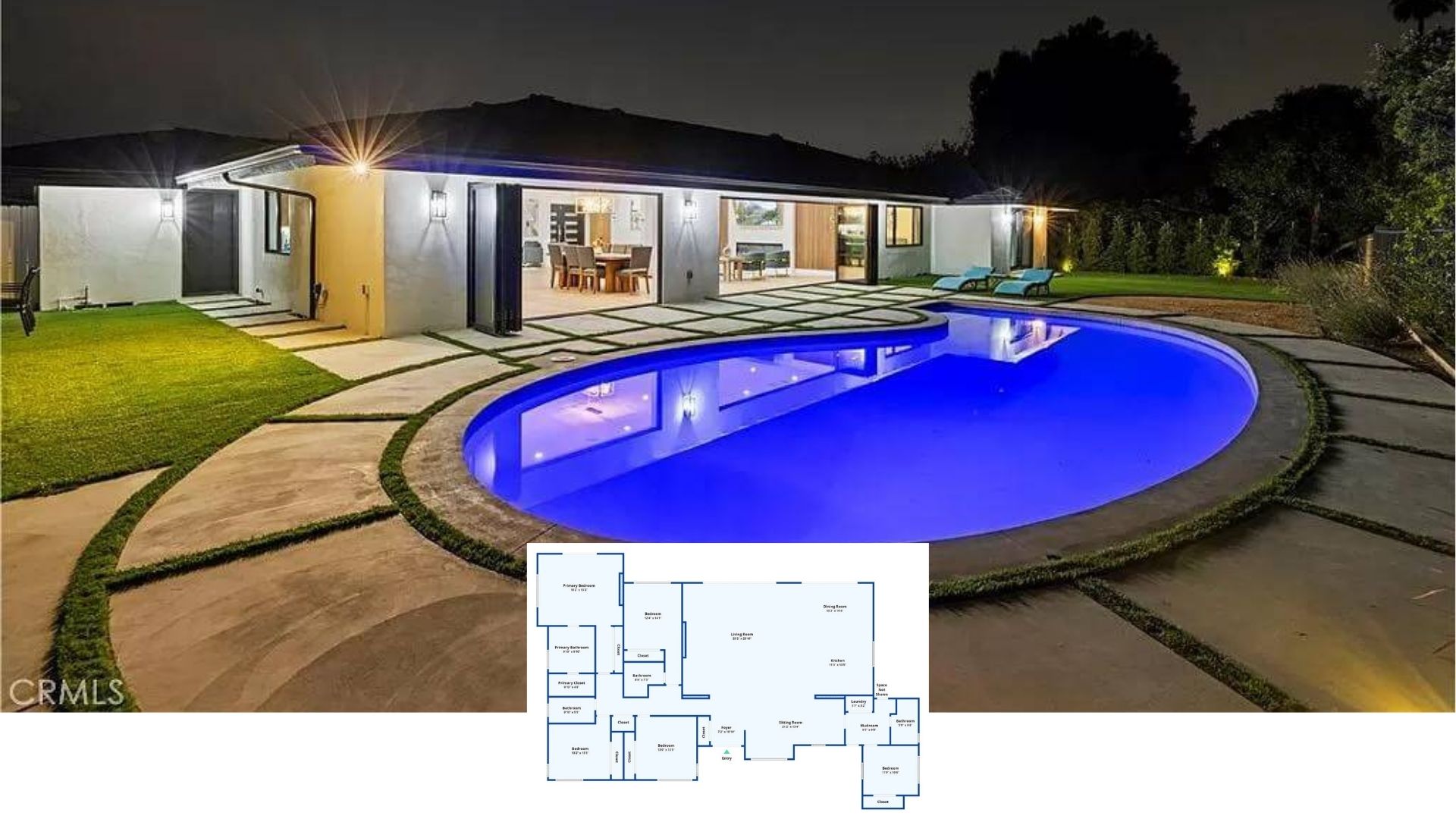Welcome to this inviting 1,929-square-foot Craftsman home, where style meets comfort in perfect harmony. Featuring three bedrooms and two bathrooms, this single-story retreat offers a cozy ambiance with its combination of stone accents and yellow siding. The wide front porch with white columns and stone steps invites you to relax and enjoy the lush natural surroundings.
Check Out the Striking Combination of Stone and Siding on This Stylish Porch

This home exudes the timeless charm of Craftsman architecture, characterized by its harmonious blend of natural materials and classic design elements. With a distinctive gabled roofline and dormer windows, the exterior captures the essence of traditional style, while the thoughtfully designed floor plan ensures modern living convenience. Whether it’s the striking stone chimney or the inviting great room with a cathedral ceiling, every detail speaks to the elegance and functionality that make Craftsman homes so beloved.
Explore the Inviting Layout Highlighted by a Spacious Great Room

This floor plan reveals a smartly designed Craftsman home with a great central room boasting a cathedral ceiling and a cozy fireplace. It strategically connects the master suite, dining area, and kitchen, facilitating easy flow between spaces. Including a study, utility room, and a two-car garage ensures practicality, while the porch and patio offer delightful outdoor living options.
Bonus Room Layout: Endless Potential Awaits

This floor plan features a versatile bonus room measuring 14 by 20 feet, ideal for customization to suit your lifestyle needs. Accessible via a staircase, the space is flanked by attic storage, offering additional practicality. Whether you envision a home office, guest suite, or hobby area, this room provides ample flexibility.
Dynamic Floor Plan Centered Around a Relaxing Fireplace

This Craftsman home’s floor plan emphasizes open connectivity. The centrally located great room features a cozy fireplace and cathedral ceiling. The dining area and breakfast nook seamlessly transition to the kitchen, enhancing the flow for entertaining or family gatherings. The master suite and additional bedrooms flank the main living areas, ensuring privacy while maintaining accessibility.
Source: Donald A. Gardner – Plan 1013
Admire the Wide Porch and Gabled Roof of This Charming Craftsman Home

This delightful Craftsman home showcases a striking blend of sunny yellow siding, and white accents harmonized with a classic gabled roofline. The expansive front porch, complete with inviting white railings and natural stone steps, provides a perfect spot for relaxation. Nestled in lush greenery, this home feels seamlessly integrated with its natural surroundings, offering style and serenity.
Notice the Flood of Natural Light Through These Tall Windows

This Craftsman living room features large windows and French doors that fill the space with natural light and highlight the soaring cathedral ceiling. The open design connects the living area with the adjacent dining space, creating a welcoming gathering environment. Warm wooden accents and a cozy fan add a homey touch, enhancing the room’s inviting atmosphere.
Classic Living Room Anchored by a Stone Fireplace and High Ceilings

This Craftsman-style living room is highlighted by a striking stone fireplace that extends to the vaulted ceiling, creating a focal point that exudes warmth and character. Tall windows and French doors flood the space with natural light, enhancing the inviting atmosphere. Combining traditional wooden cabinetry and plush seating adds to the room’s cozy yet elegant appeal.
Comfy Kitchen Setup with Warm Yellow Walls and a Handy Island Shelf

This Craftsman kitchen radiates warmth with its bright yellow walls, complementing the white cabinetry for a cheerful atmosphere. The central island doubles as a functional display shelf packed with cookbooks and decor, adding practicality and charm. Large windows flood the eating nook with natural light, where a wooden bench and table invite relaxed meals amid a view of lush greenery.
Delight in This Classic Dining Nook with an Ornate Chandelier

This inviting dining nook features warm yellow walls that perfectly complement the rich wooden table and chairs, creating a harmonious and cheerful setting. An intricate chandelier hangs gracefully above, casting a touch of elegance over the space. Large windows and French doors open to lush greenery, allowing natural light to enrich the room’s welcoming atmosphere.
Discover This Vibrant Study with Bold Red Walls and Built-In Shelves

Bold red walls exude warmth and energy, bringing this cozy study to life. Built-in shelves flanking the central window provide storage and display opportunities, enhancing the room’s functionality. A large arched window floods the space with natural light, creating a bright spot where a classic desk awaits your next creative endeavor.
Source: Donald A. Gardner – Plan 1013






