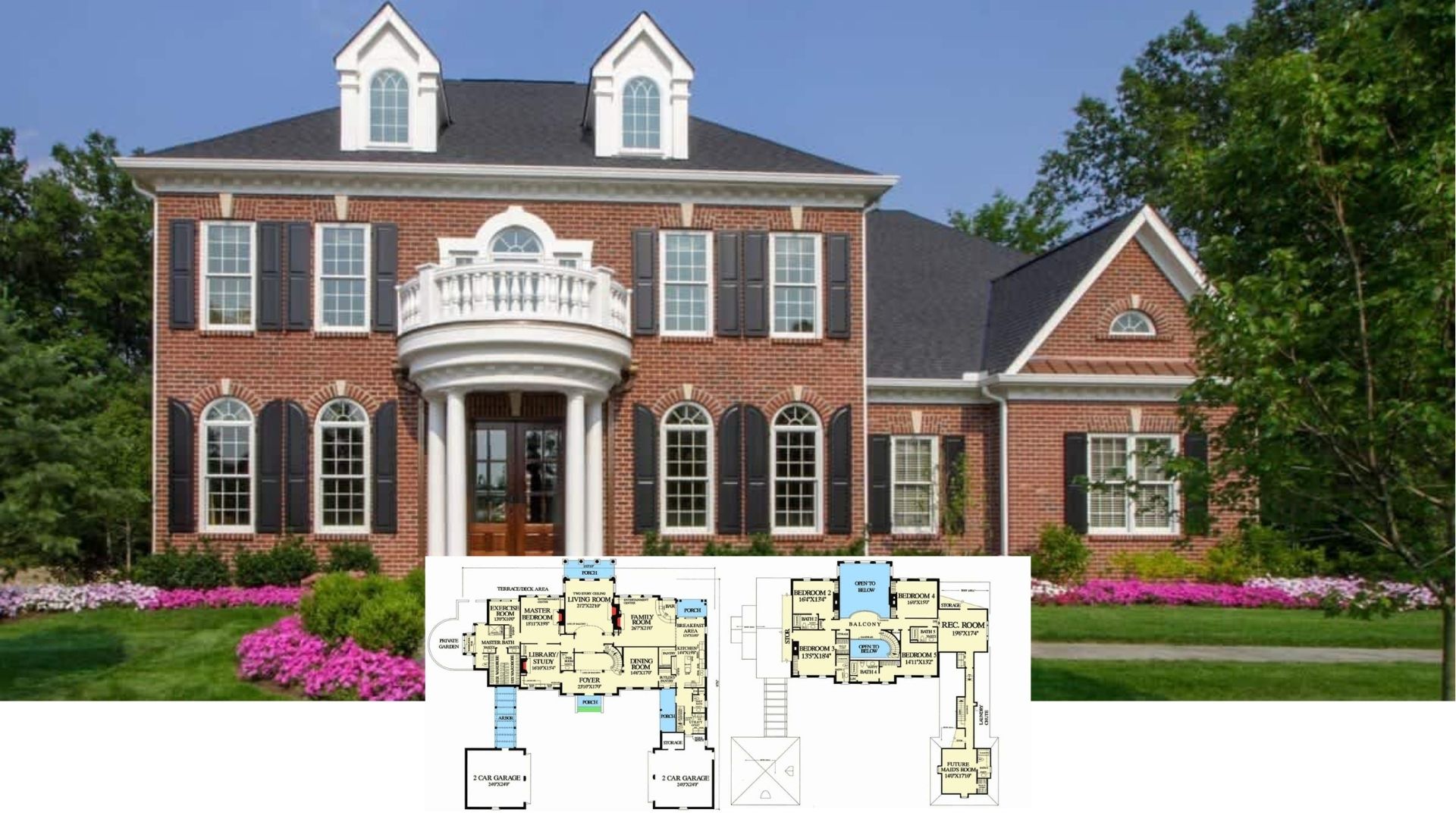
Welcome to this delightful cabin that seamlessly balances rustic allure with contemporary functionality. With its 1,039 square feet of cleverly utilized space, this alluring retreat offers two comfy bedrooms and two baths, thoughtfully designed for comfort and simplicity.
The rustic yet refined exterior, highlighted by classic dormer windows and a welcoming front porch, invites you to relax and take in the restful surroundings. With two stories, this cabin offers additional space and a sense of openness, making it an ideal getaway.
Notice the Classic Dormers on This Attractive Cabin

This cabin perfectly encapsulates the Rustic style with a hint of contemporary flair. The use of natural wood siding and stone elements harmonizes with the natural landscape, while smooth, contemporary touches like the bold green kitchen cabinets introduce a fresh, vibrant aesthetic.
The efficient layout and innovative conveniences ensure that this cabin is not just a beautiful home but also an ideal getaway for both relaxation and entertaining.
Step Into This Efficient Open-Concept Cabin Layout

This floor plan perfectly balances openness with defined spaces, featuring a seamless flow from the great room to the dining and kitchen areas.
The covered porch and grilling porch extend the living space outdoors, ideal for entertaining or enjoying peaceful evenings. The master bedroom is thoughtfully situated for privacy, and the compact bath and laundry make excellent use of the available space.
Comfortable Second Floor with Useful Loft Spaces

This upper-level layout cleverly maximizes space with two loft areas flanking a comfy bedroom that feels like a retreat. The open-to-below feature adds a sense of grandeur and connection to the main floor.
Practical elements like the conveniently placed bathroom and HVAC system enhance livability while maintaining a compact footprint.
Source: The Plan Collection – Plan 193-1310
Admire the Tall Chimney and Welcoming Porch on This Cabin

The facade of this cabin draws you in with its striking tall chimney and harmonious wood siding.
Dormer windows add to the traditional appeal, enhancing both aesthetics and interior light. It’s easy to imagine enjoying soothing moments on the spacious front porch, embraced by lush greenery.
Appreciate the Symmetrical Appeal of This Cabin’s Side View

The side view of this cabin showcases a harmony of wood siding and shingle accents, giving it a rustic yet refined look.
Carefully placed windows ensure that natural light floods the interior while maintaining a balanced exterior aesthetic. The dual porches provide intimate outdoor spaces that are perfect for unwinding and enjoying the undisturbed landscape.
Classic Cabin Aesthetic with a Touch of Contemporary Flair

This cabin’s exterior beautifully merges traditional charm with contemporary lines. The symmetrical facade, adorned with shingle accents and crisp wood siding, creates a balanced and inviting appearance.
The spacious front porch, accented by perennial blooms and warm lighting, offers a perfect spot to relax and take in the surrounding nature.
Relax by the Contemporary Fireplace in This Cabin’s Living Room

This living room strikes a balance between rustic charm and comfort, showcasing a smooth fireplace set against a textured wall.
The large windows frame picturesque views, bringing the outdoors in and bathing the room in natural light. A classic leather sofa and earthy tones create a warm and inviting atmosphere, while the staircase hints at more homely spaces above.
Notice the Dramatic Vaulted Ceiling in This Open-Concept Living Area

This living room boasts a striking vaulted ceiling with exposed beams that draw your eyes upward, enhancing the room’s spaciousness.
A rich leather sofa complements the warm wood tones throughout, creating a harmonious blend of rustic and contemporary elements. The adjacent dining area, with its graceful chandelier and substantial table, invites gatherings under a warm yet grand architectural style.
Check Out Those Bold Green Cabinets Anchoring the Kitchen

This open-concept living and dining area makes a statement with bold green kitchen cabinets that beautifully contrast the warm wood tones.
The dining space, highlighted by a rustic chandelier, seamlessly connects to the inviting living room with its textured wall and contemporary fireplace. Large windows flood the space with light, creating a vibrant and warm atmosphere perfect for family gatherings.
Rustic Dining Area with a Striking Antler Chandelier

This dining area beautifully combines rustic charm with contemporary comforts, highlighted by a bold antler chandelier that adds character and warmth.
The earthy green cabinets and large windows bring a touch of nature indoors, enhancing the space’s warm feel. The textured wall with a smooth fireplace forms the perfect backdrop, creating an inviting setting for memorable meals.
Wow, Look at the Rich Wood Ceiling in This Inviting Kitchen

This kitchen catches the eye with its warm, wood-paneled ceiling that beautifully complements the earthy green cabinetry.
The integrated dining area, centered under a rustic antler chandelier, adds a touch of style while maintaining a cohesive, warm atmosphere. The granite backsplash and polished appliances bring in a contemporary touch, harmonizing perfectly with the cabin’s overall aesthetic.






