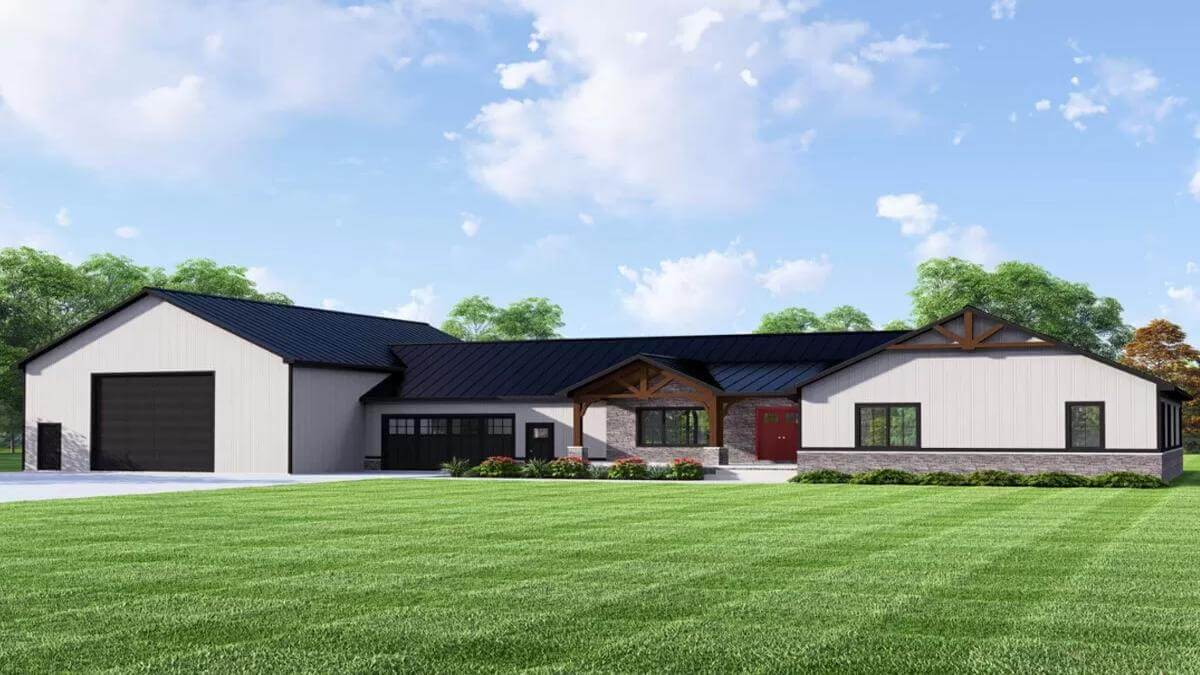
Specifications
- Sq. Ft.: 3,011
- Bedrooms: 4
- Bathrooms: 2.5+
- Stories: 1
- Garage: 3
The Floor Plan
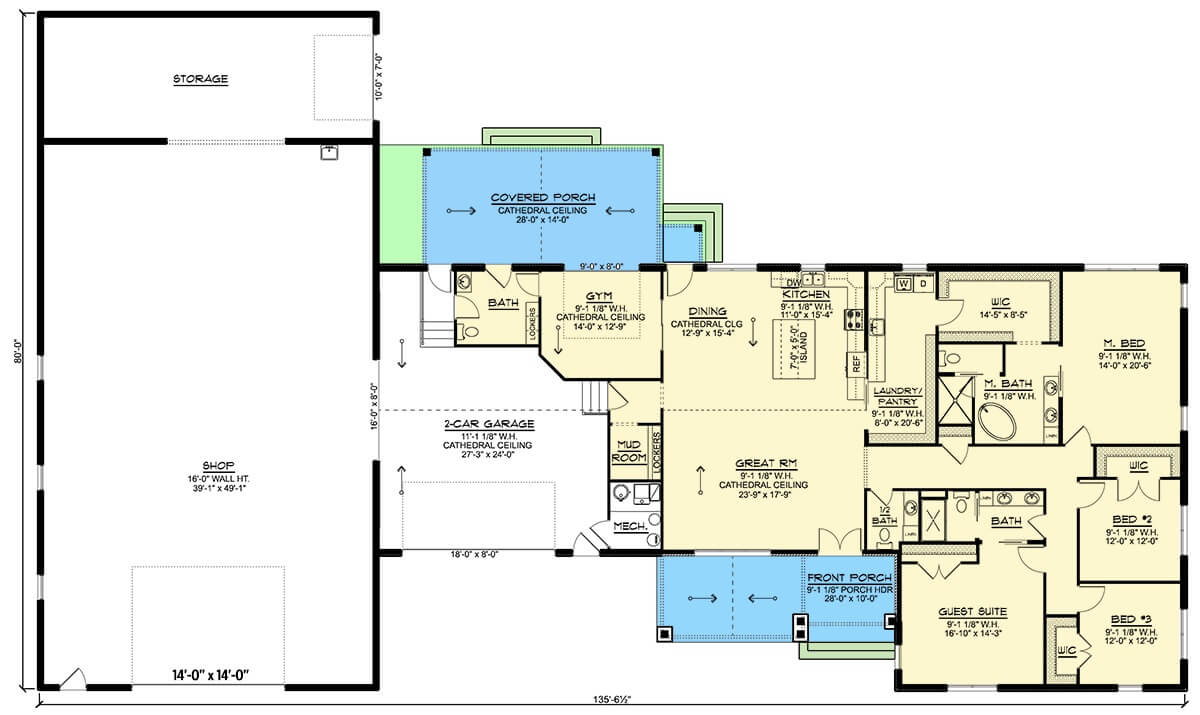
Photos

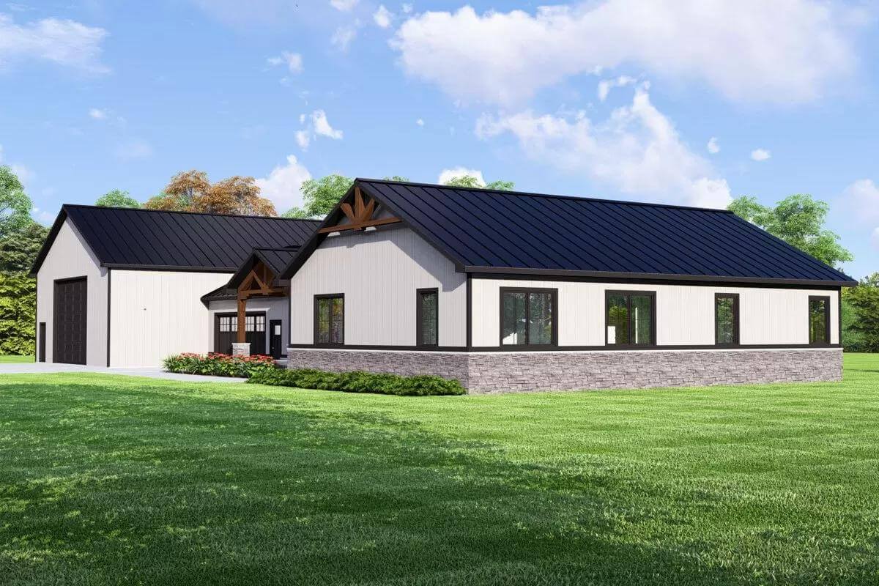
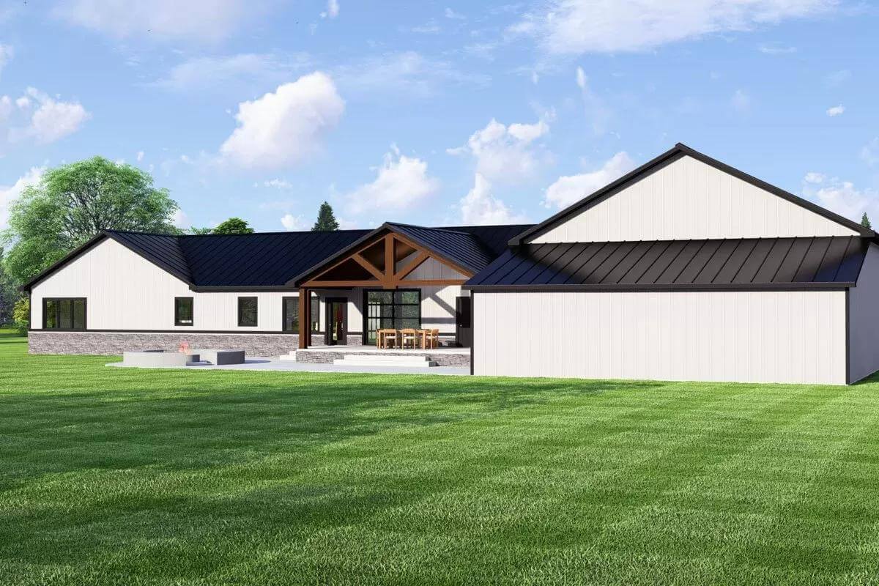
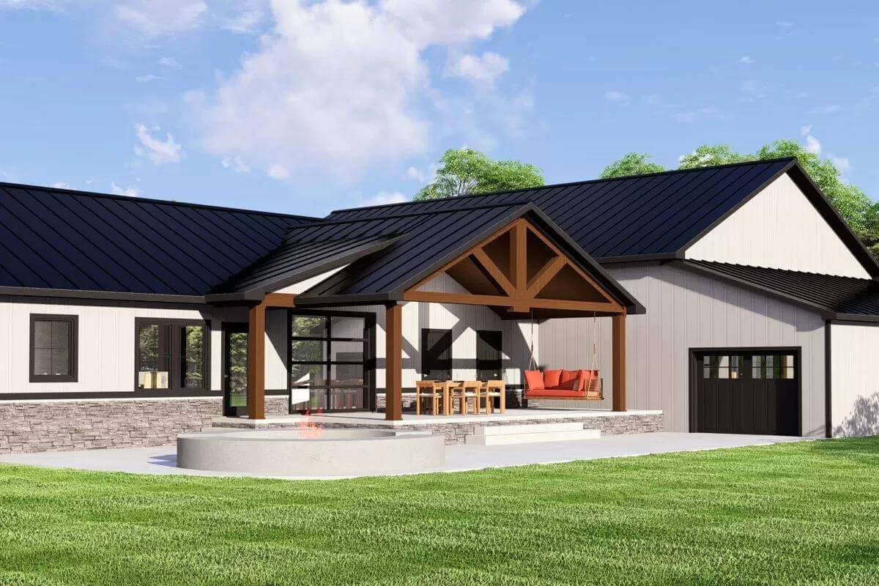
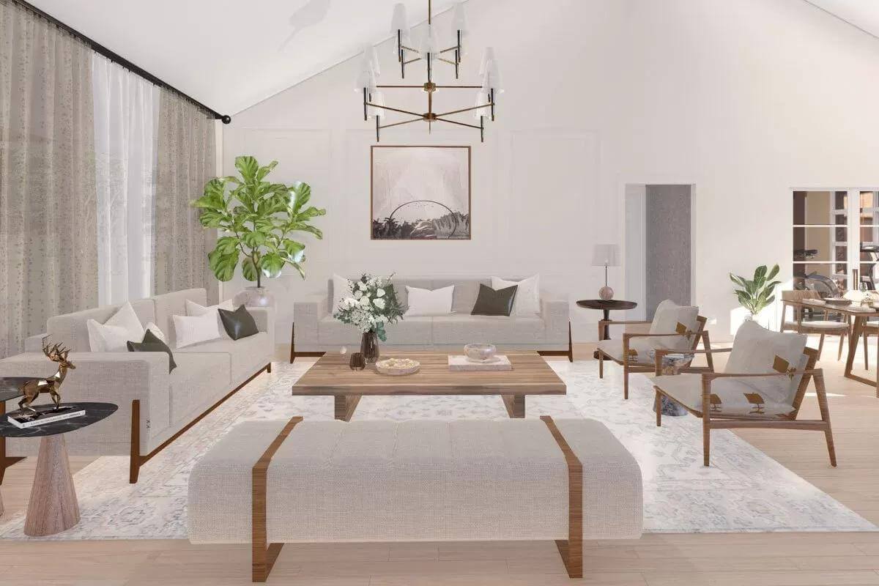
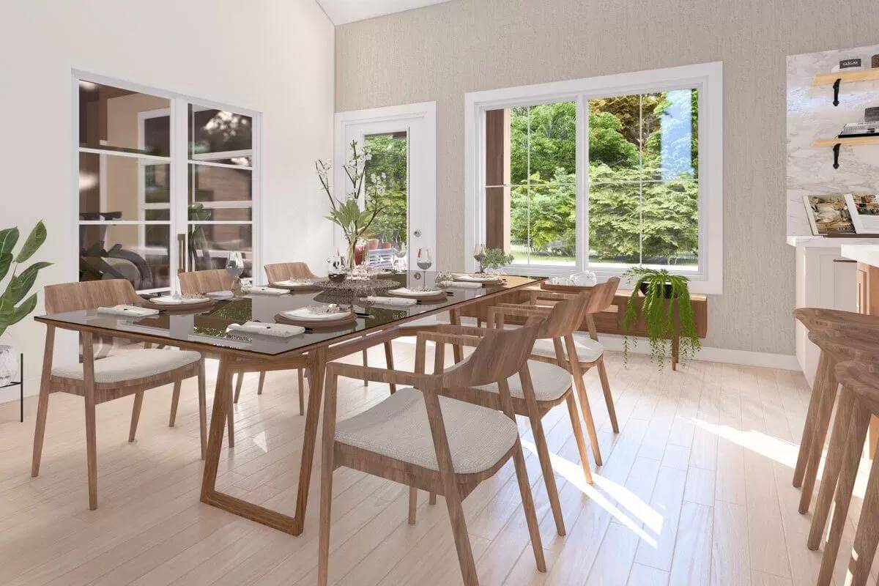
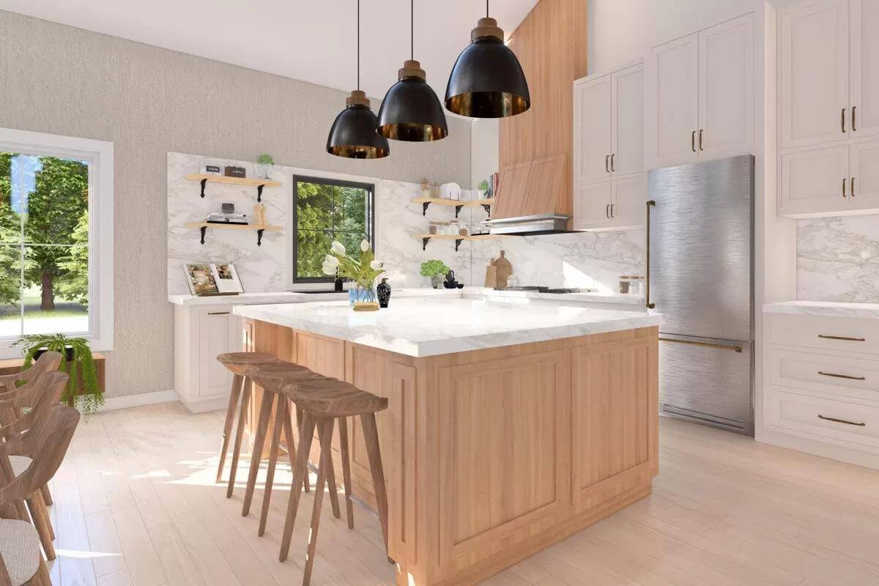

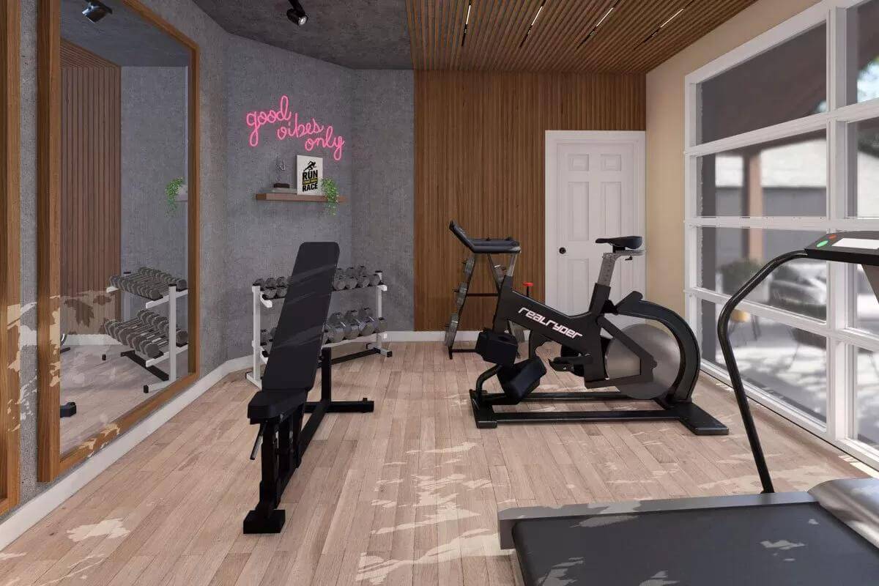
Details
This sprawling barndominium house plan showcases a country charm with board and batten siding, stone accents, and a gabled entry porch highlighted by an exposed truss and timber posts. It features an oversized 3-car garage with ample storage space and an RV bay.
Inside, an open floor plan seamlessly connects the great room, dining area, and kitchen. A cathedral ceiling enhances the openness while a door off the dining area extends the living space onto the back porch. The kitchen offers a prep island and a combined laundry/pantry allowing multitasking. Nearby sliding doors reveal the home gym with a private bath and porch access.
All four bedrooms are clustered on the right wing. The primary bedroom is a true oasis with a well-appointed ensuite and a walk-in closet with direct laundry access. Two secondary bedrooms share a 4-fixture bath with the guest suite.
Pin It!
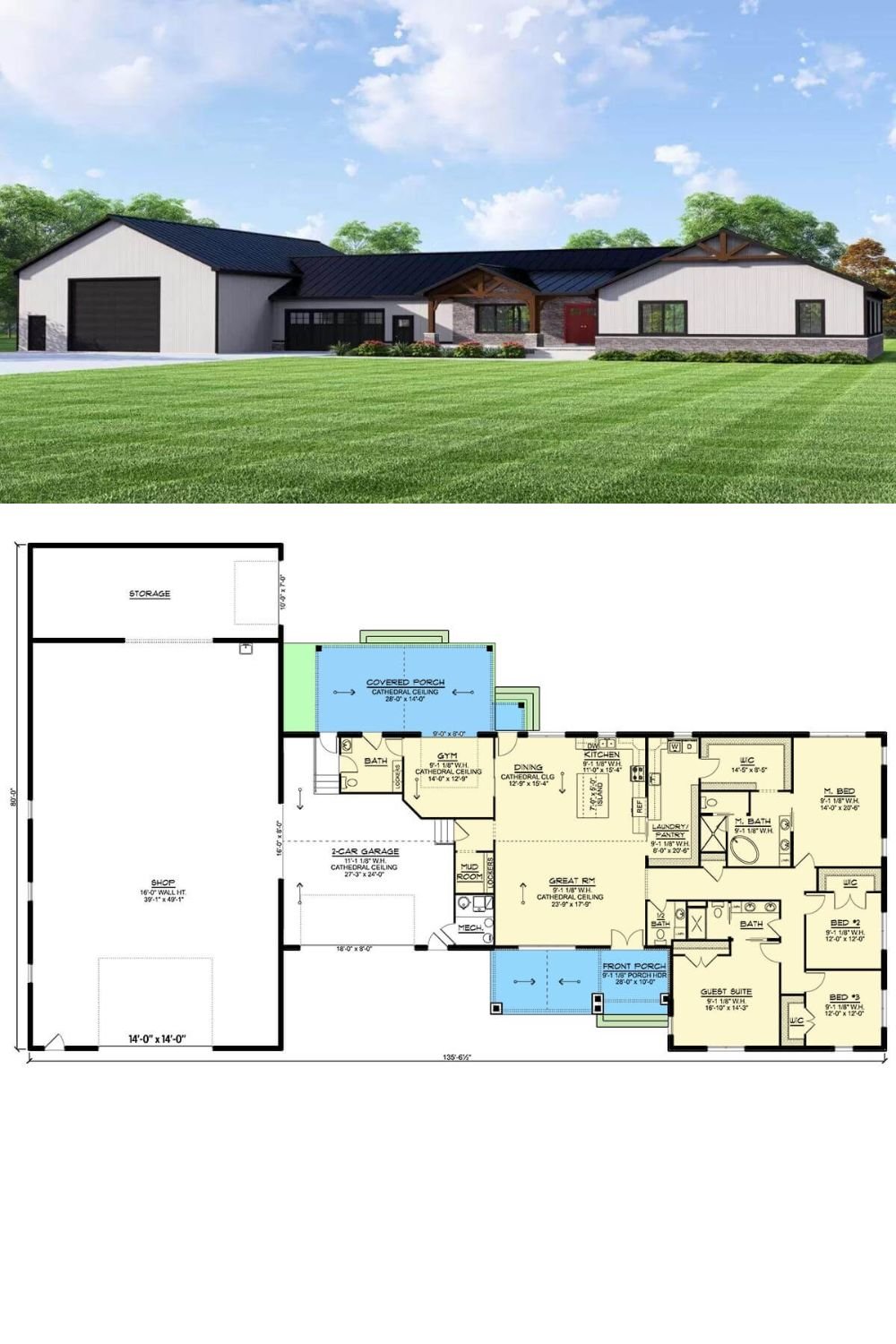
Architectural Designs Plan 135299GRA






