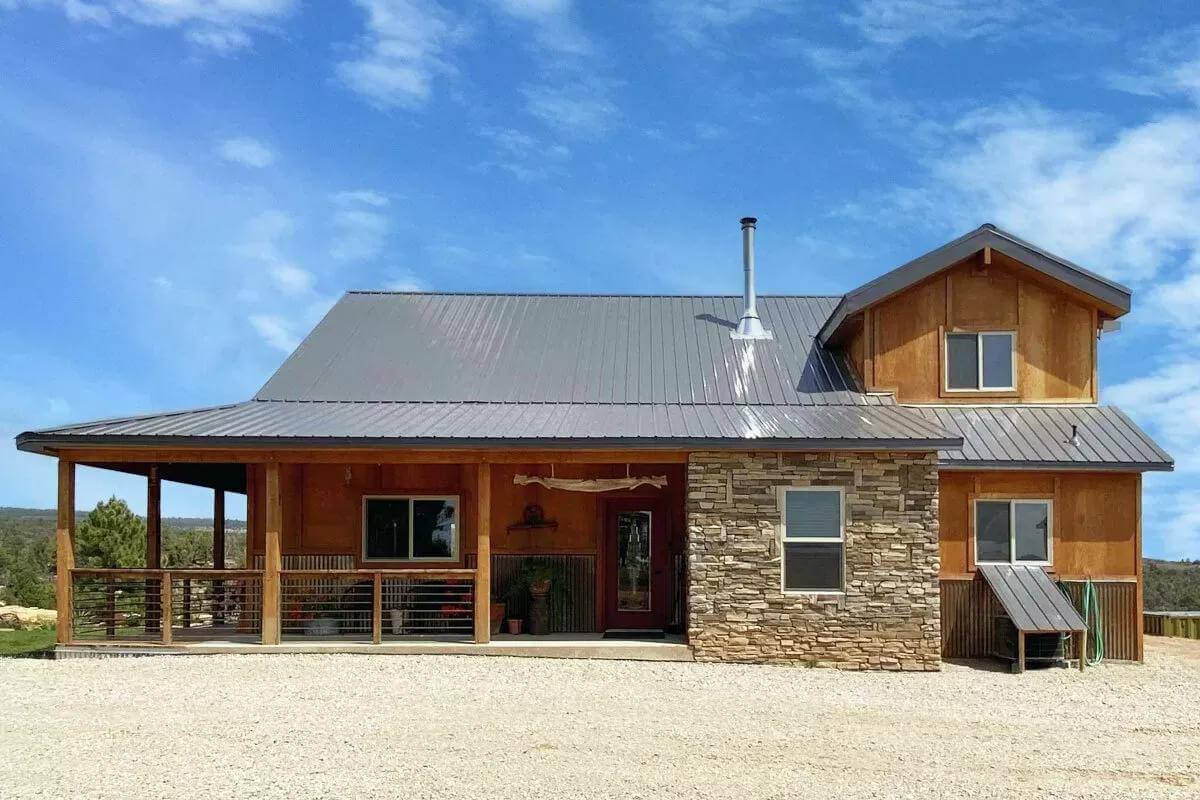
Specifications
- Sq. Ft.: 2,230
- Bedrooms: 3
- Bathrooms: 2
- Stories: 2
Main Level Floor Plan
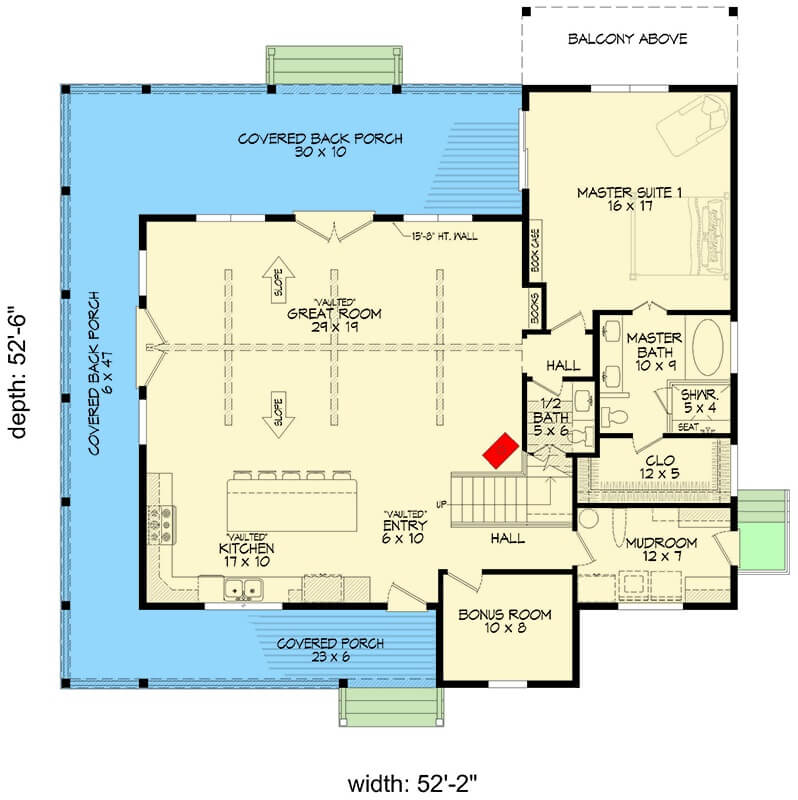
Second Level Floor Plan
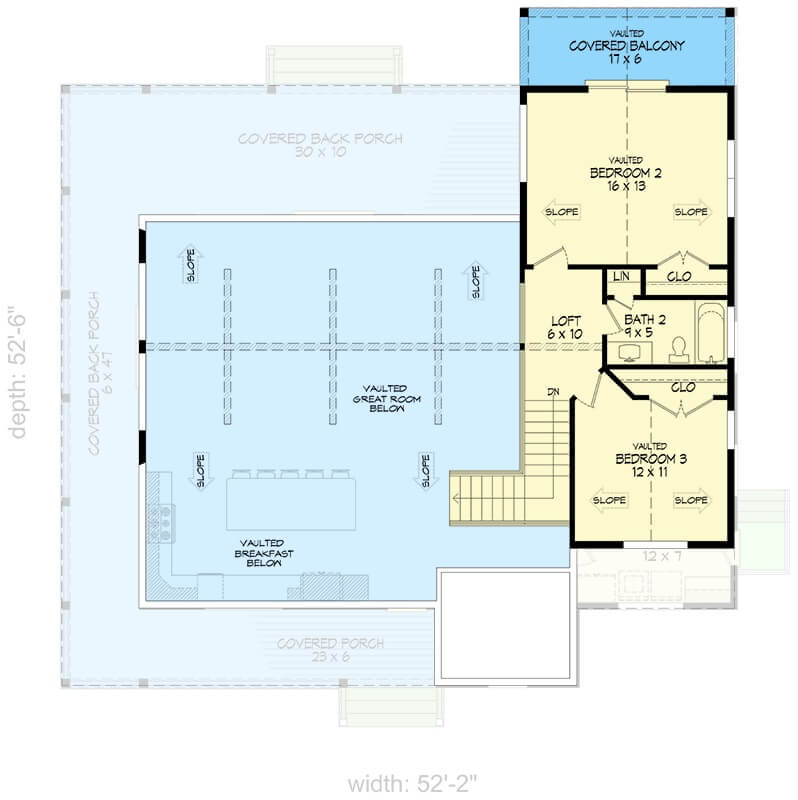
Front View
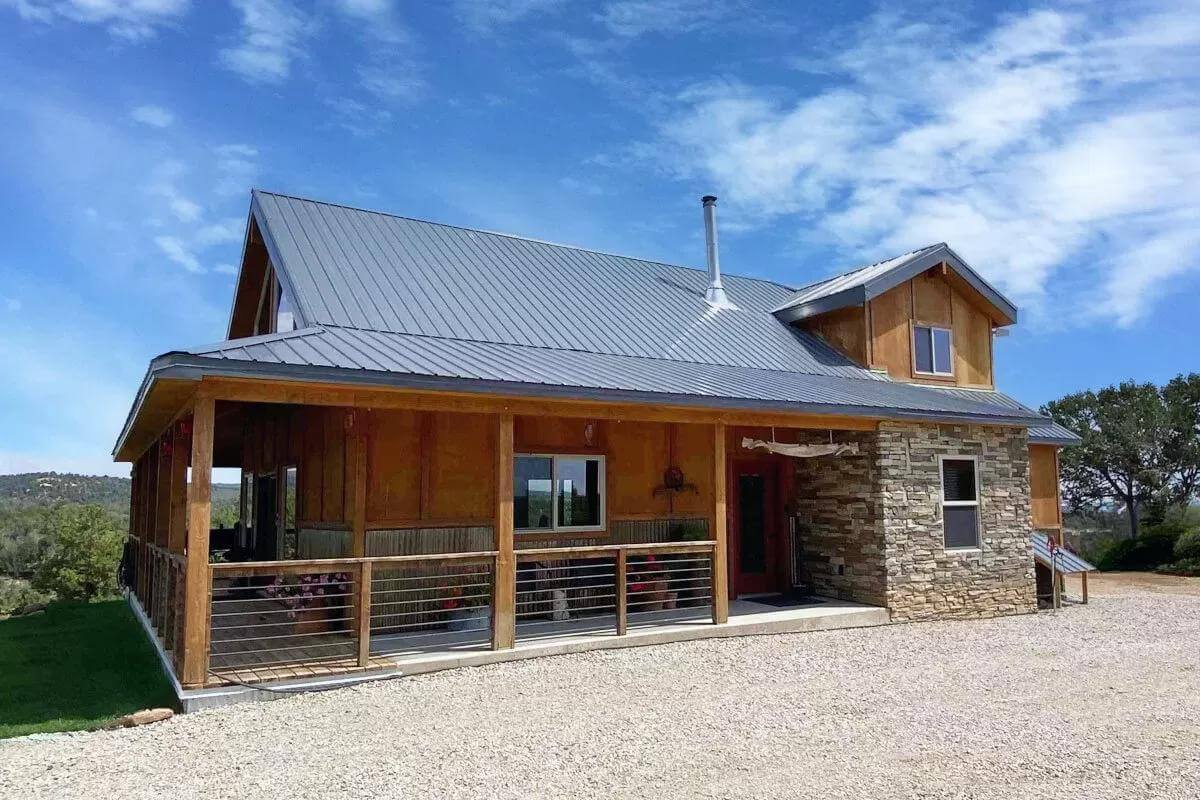
Left View
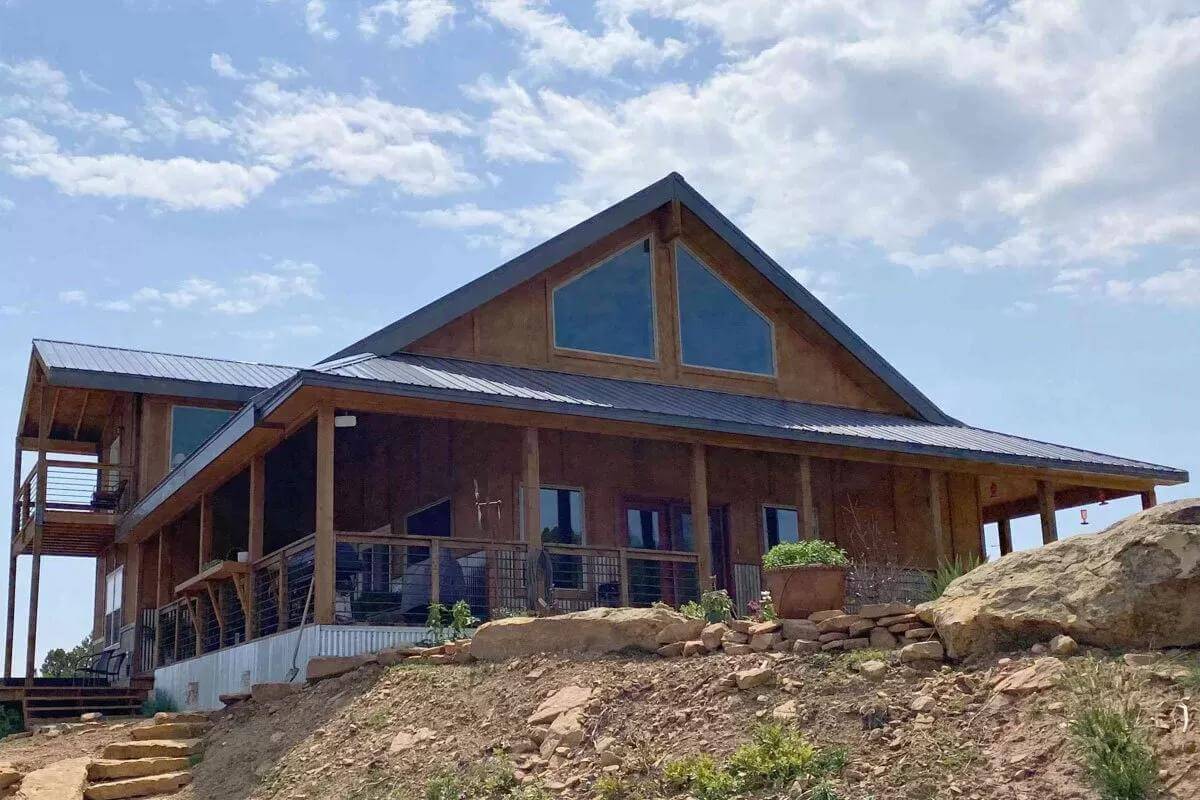
Rear View
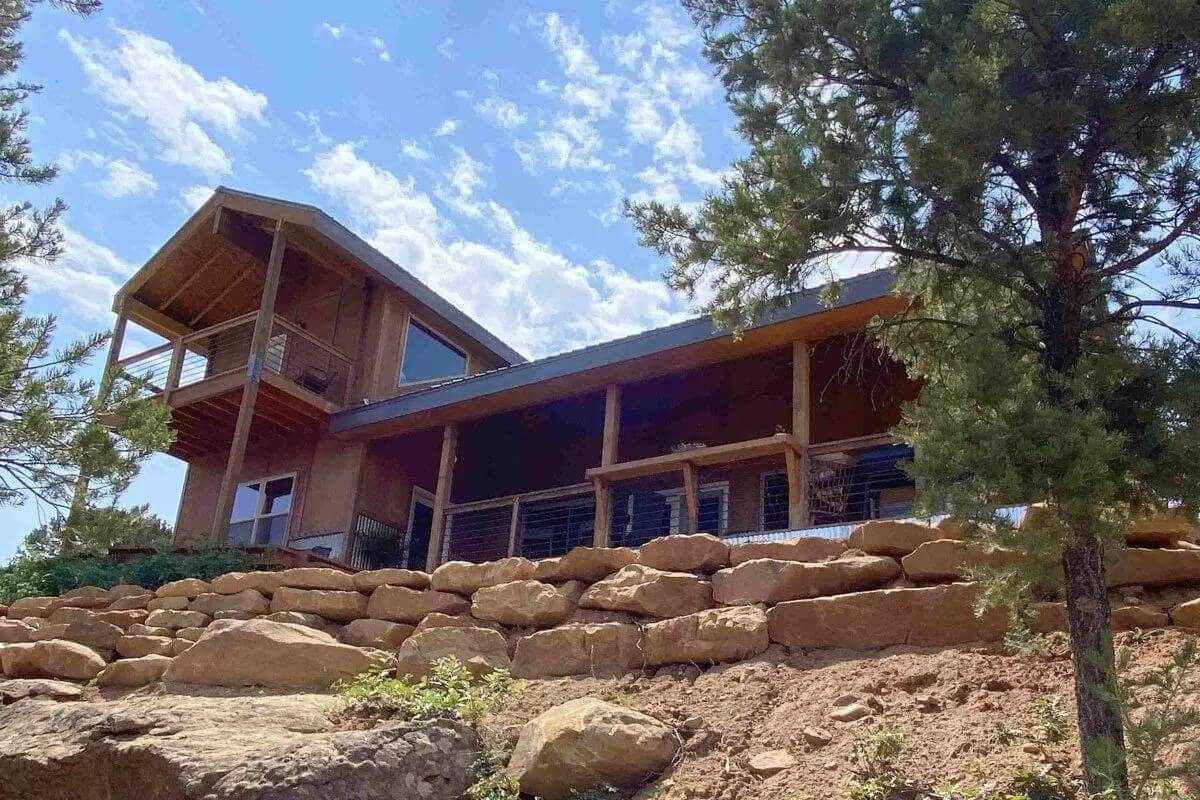
Great Room
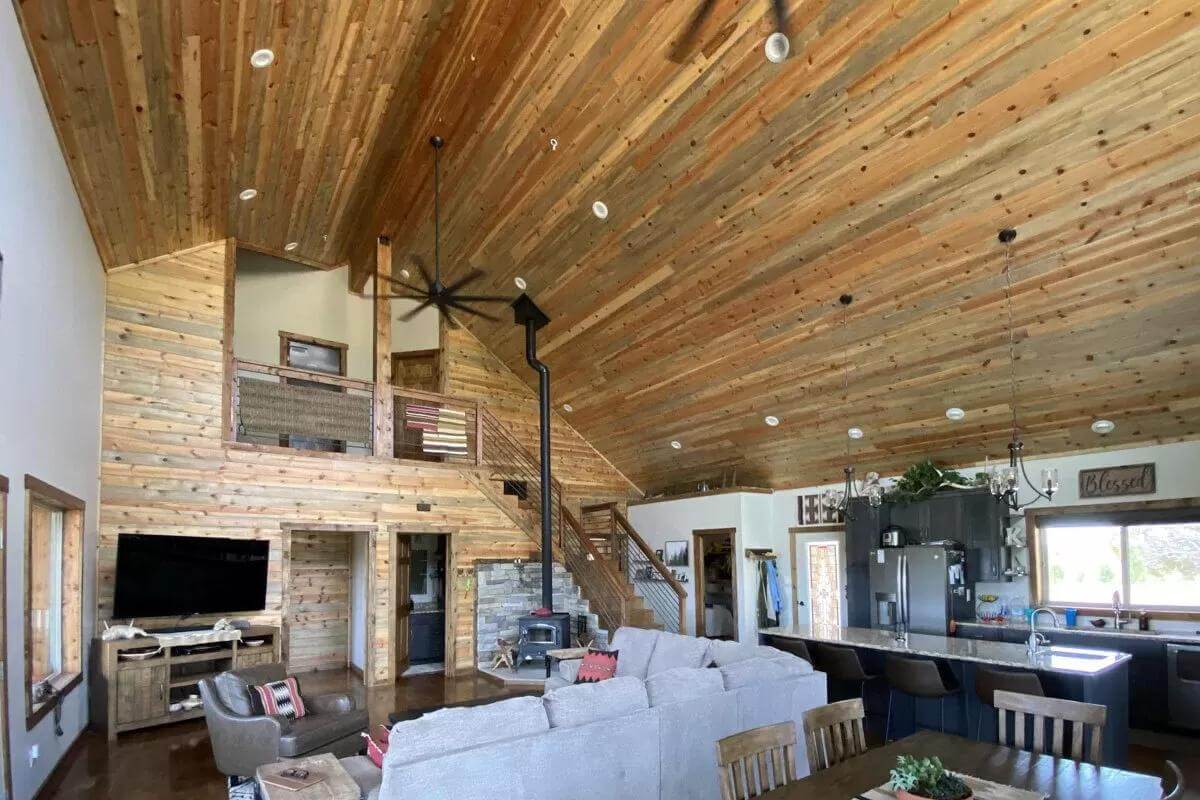
Great Room
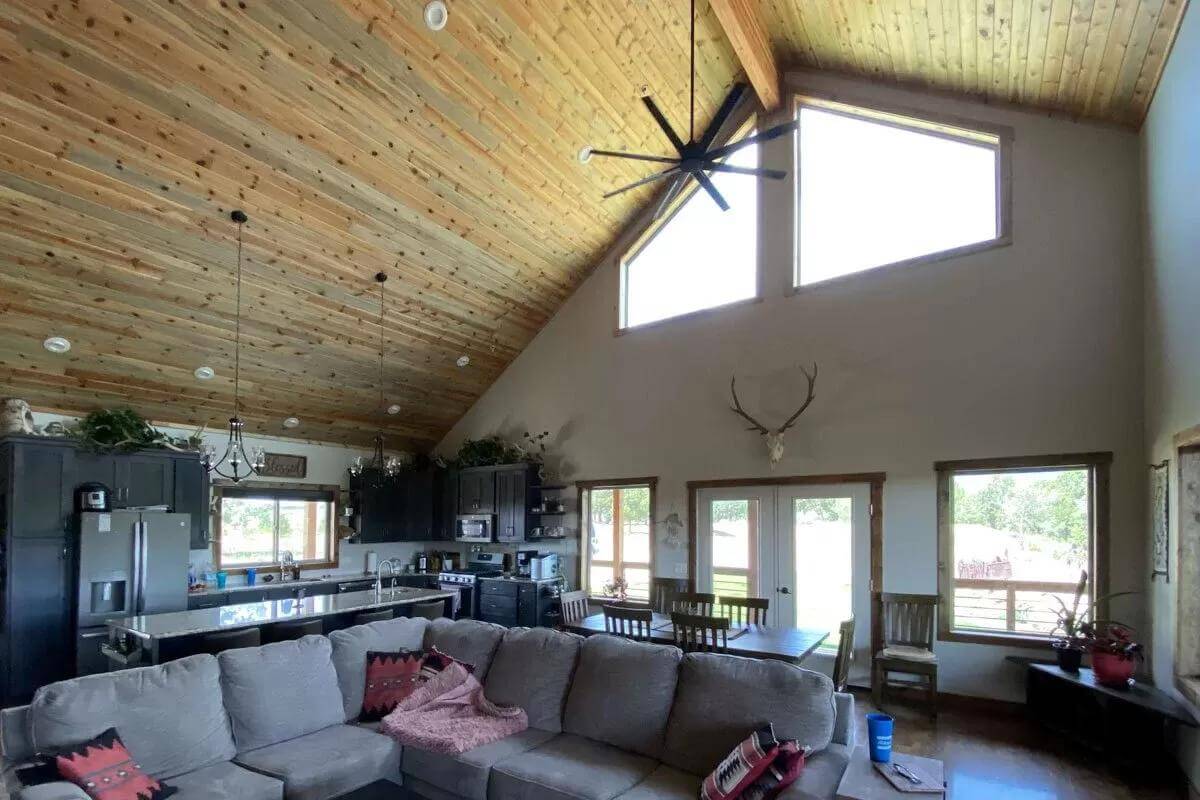
Primary Bedroom
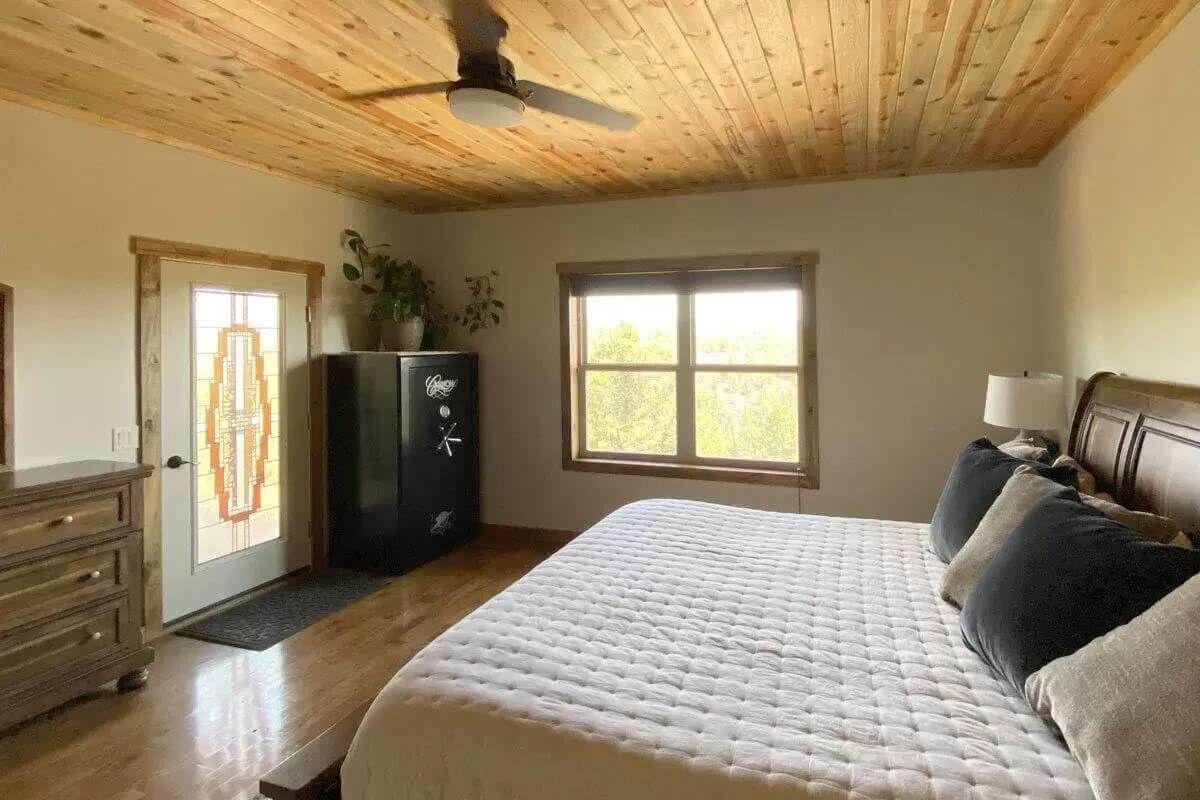
Primary Bathroom
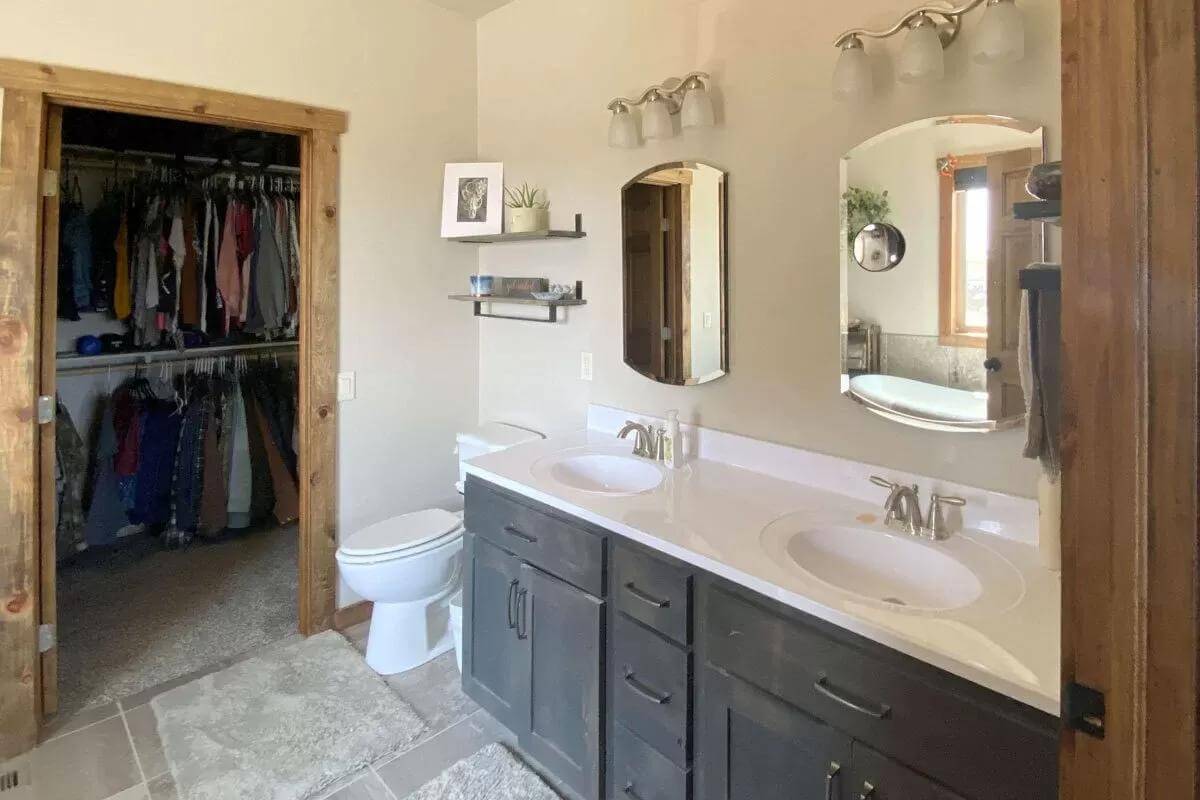
Primary Bathroom
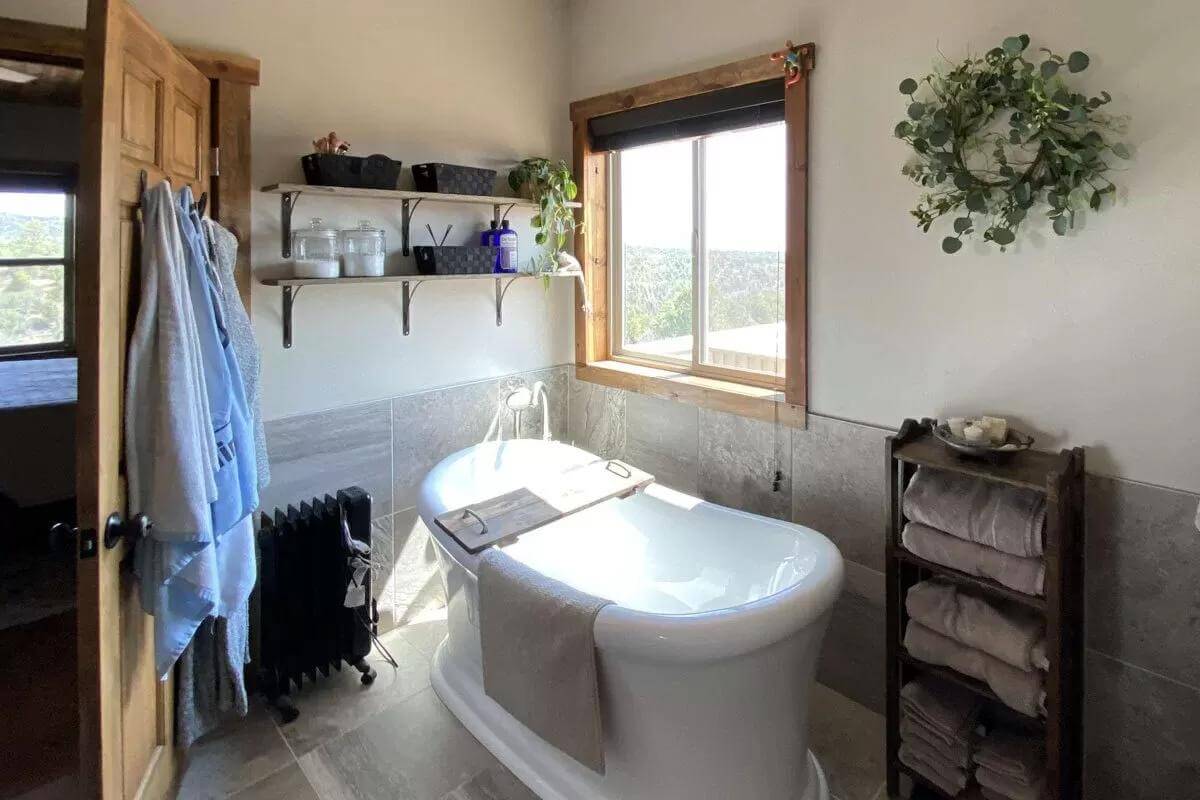
Bedroom
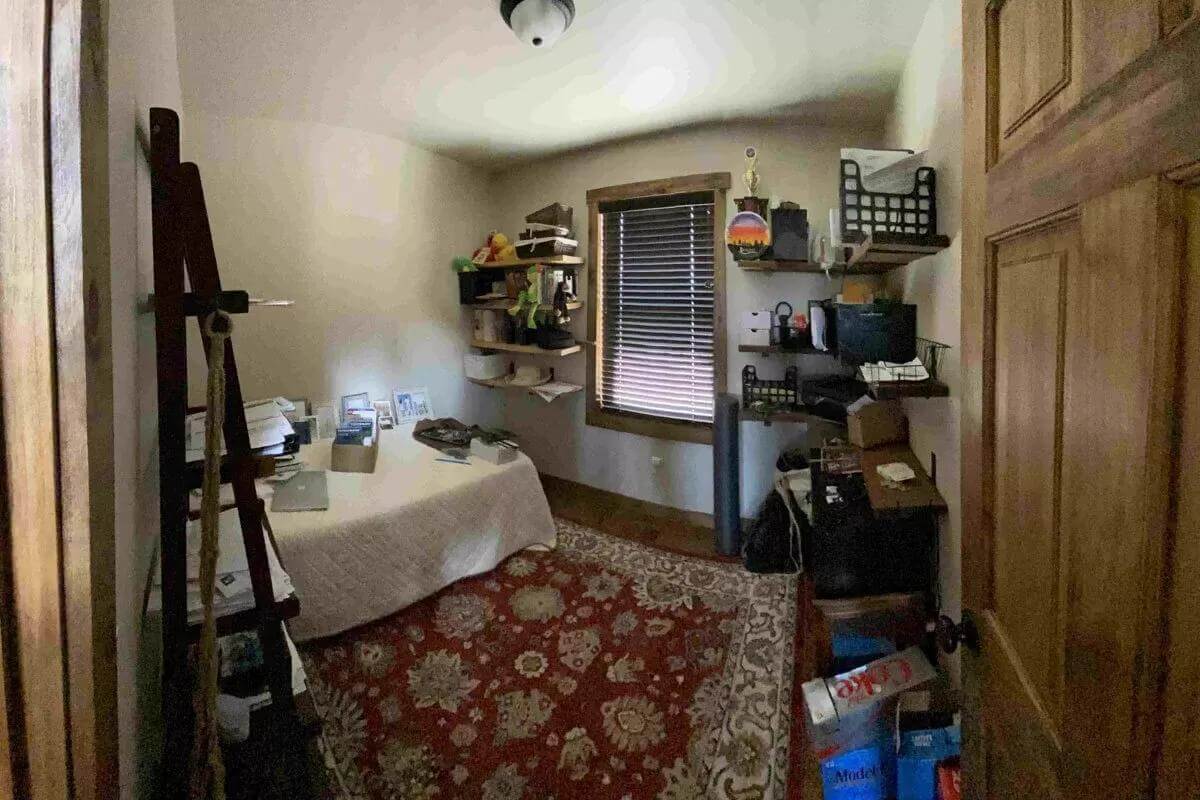
Details
This 3-bedroom mountain home radiates a rustic charm with natural wood siding, stone accents, and timber posts framing the charming wraparound porch.
Inside, an open floor plan seamlessly integrates the kitchen, dining area, and vaulted great room. A wood stove enhances the ambiance while double doors extend the living space onto the wraparound porch, blending indoor and outdoor living. The kitchen features L-shaped counters and a large island that seats five.
The primary suite shares the right wing with the mudroom and flexible bonus room. It comes with a spa-like bath and private access to the back porch.
A loft at the top of the stairs leads to two more bedrooms and a centrally located hall bath. A private balcony adds a nice touch to the second bedroom.
Pin It!

Architectural Designs Plan 680481VR






