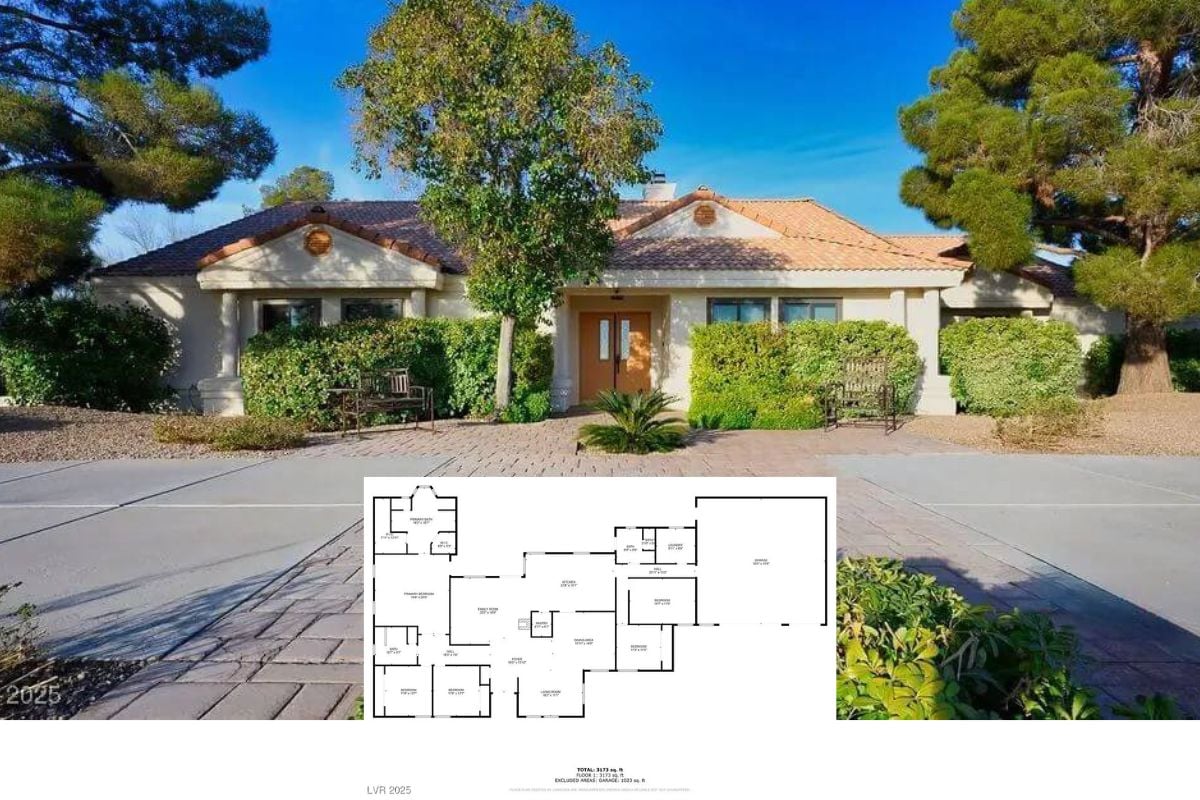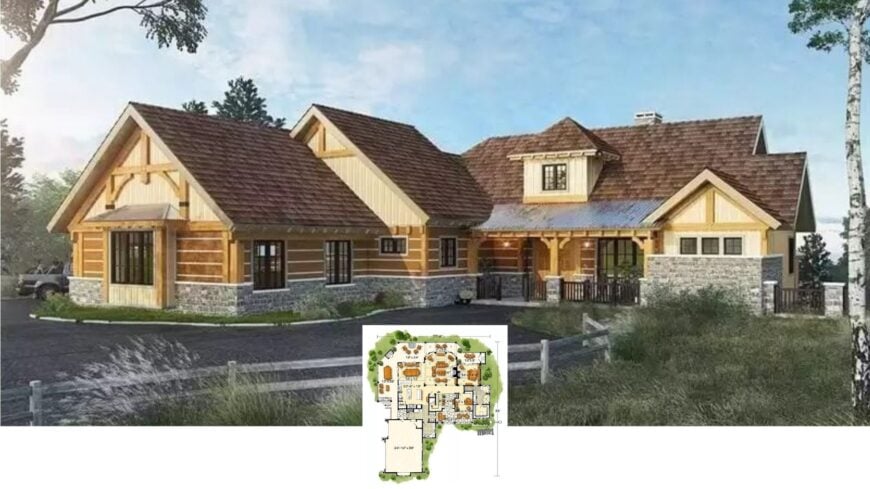
Step into this beautifully crafted Craftsman home, where 4,100 square feet of rustic charm and modern comfort await. With three spacious bedrooms and three and a half bathrooms, this home offers the perfect blend of style and functionality for families or those who love entertaining.
The exposed timber beams, stone accents, and wraparound porch invite you to enjoy a warm ambiance, while large windows ensure abundant natural light throughout every space.
Craftsman Charm with Exposed Timber and Stone Accents
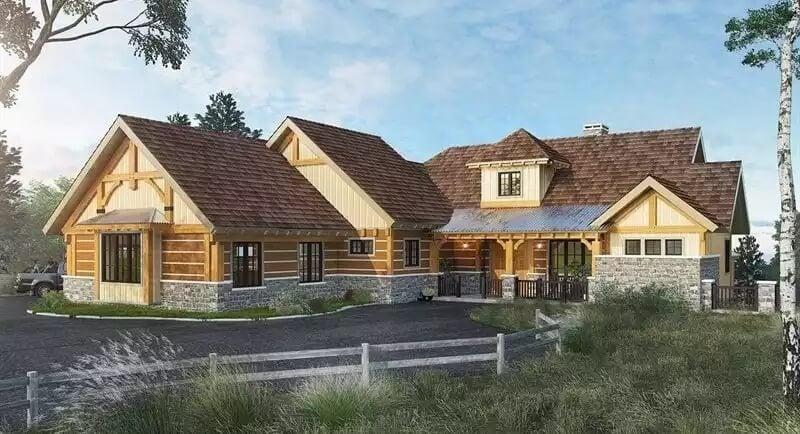
It’s a quintessential Craftsman home, characterized by its elegant use of timber detailing and stone elements. The prominent gabled rooflines and intricate woodwork create an inviting and robust exterior.
As you explore, you’ll notice how each detail, from the high ceilings to the expansive porch, emphasizes the home’s cohesive style and connection to the outdoors, making every corner both practical and beautifully crafted.
Spacious Craftsman Floor Plan with Wraparound Porch
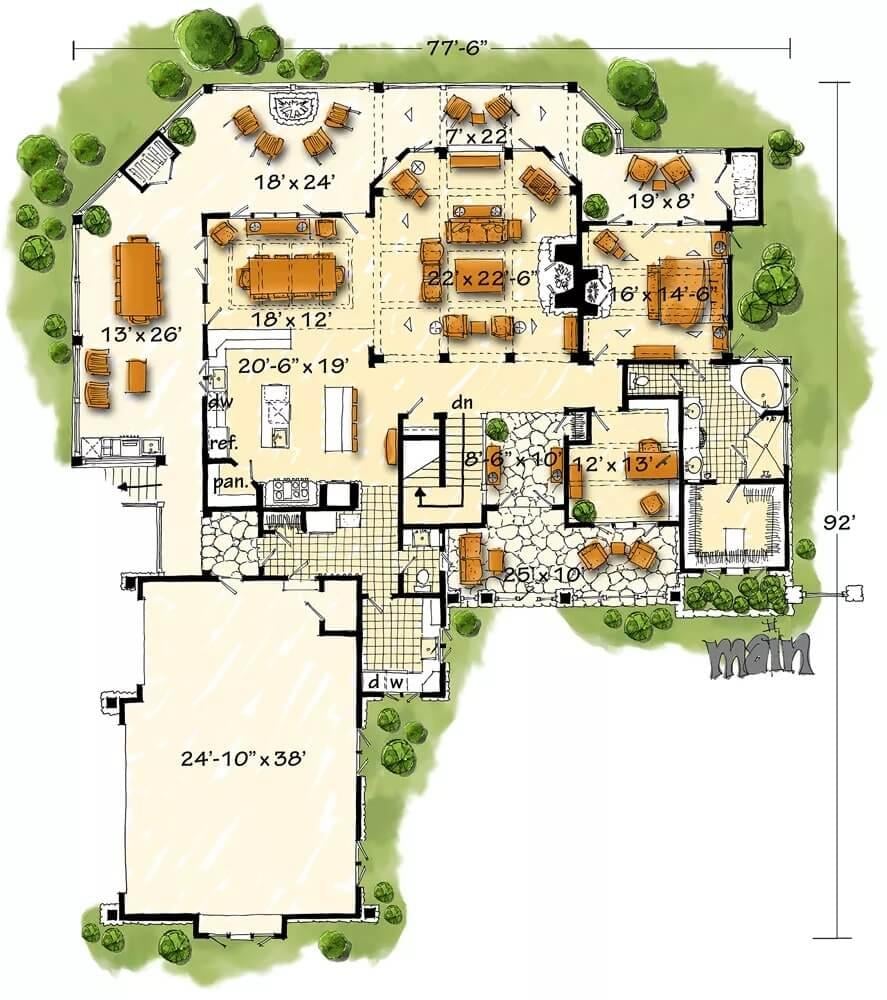
This detailed floor plan highlights the openness of the main level, with interconnected spaces perfect for entertaining. I love the dining area that connects to indoor and outdoor living spaces, emphasizing the home’s Craftsman charm.
The wraparound porch encircles the house, inviting residents to enjoy the mix of indoor comforts and outdoor serenity.
Lower Level Plan Featuring a Spacious Family Room
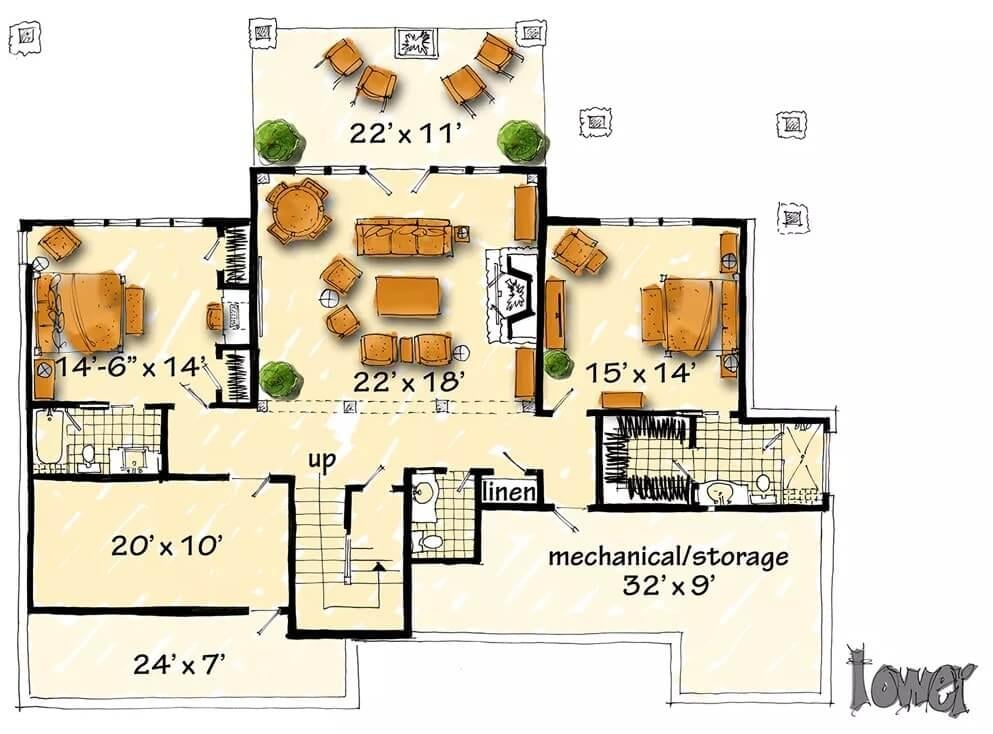
The lower level floor plan unfurls a welcoming family room at the center, perfect for casual gatherings. Flanked by two comfortable bedrooms, this layout ensures privacy while maintaining a sense of togetherness.
I like how practical spaces like the ample mechanical/storage area and linen closet offer functionality without sacrificing style.
Source: The House Designers – Plan 1067
Look at That Vaulted Ceiling and Expansive Windows in This Living Room
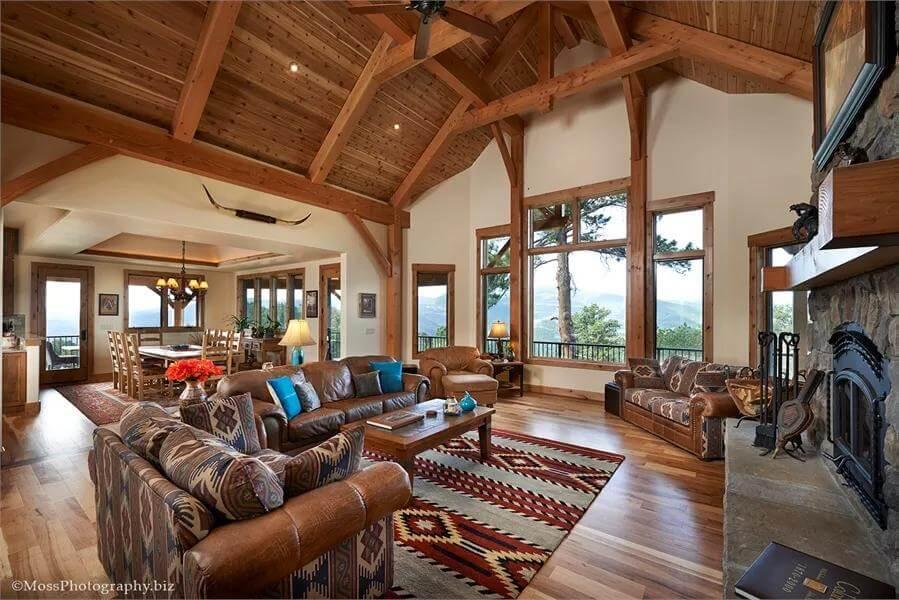
This stunning living room features a soaring vaulted ceiling accented by exposed wooden beams that speak to the home’s Craftsman charm. The massive windows flood the space with light and offer views of the surrounding landscape.
I love the warmth of the stone fireplace and the rustic touches, like the patterned rugs and earthy color scheme, that make this space feel grand and inviting.
Rustic Dining Room with Beautiful Wood Details and a Stone Backsplash
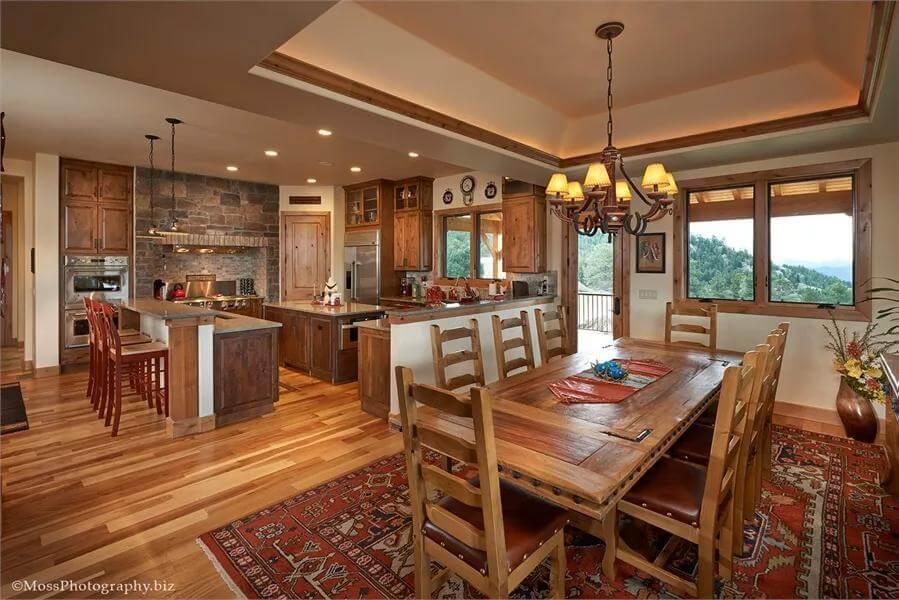
This dining room exudes a warm, rustic charm with its rich wooden furniture and patterned rug, which adds texture. I love the stone backsplash in the kitchen area, which seamlessly integrates with the cabinetry and adds an earthy touch.
The tray ceiling and elegant chandelier provide a sophisticated contrast, while large windows frame the stunning outdoor views, inviting the beauty of nature inside.
Captivating Timber Details and Scenic Views in This Relaxing Sleeping Space
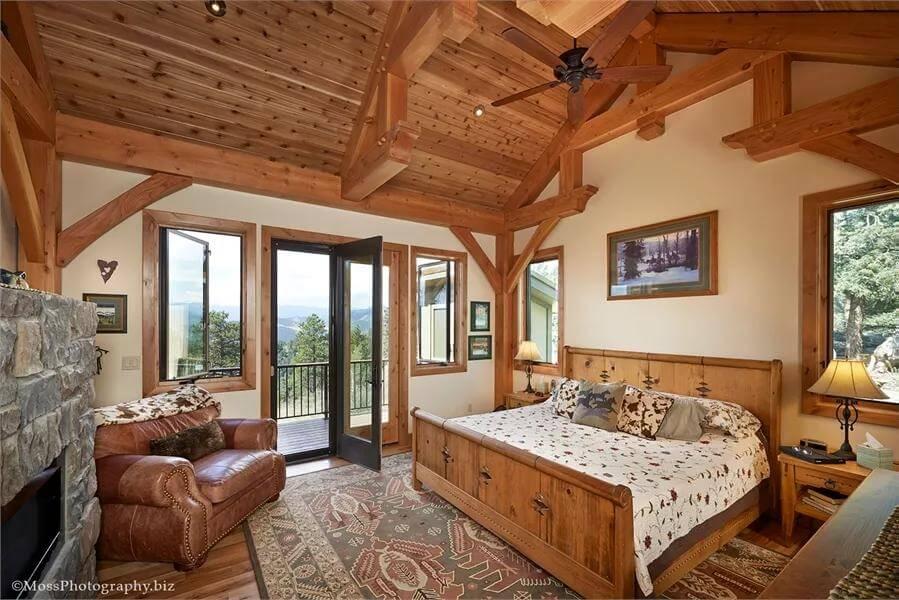
This bedroom showcases stunning craftsmanship with its exposed timber beams and vaulted ceiling, exuding a warm and inviting atmosphere. I love how the stone fireplace adds rustic charm and complements the woodwork beautifully.
Large windows and balcony doors open up to breathtaking views, making this room a retreat that seamlessly blends tranquility with nature.
Look at That Timber Roof and Scenic Mountain Views from the Porch
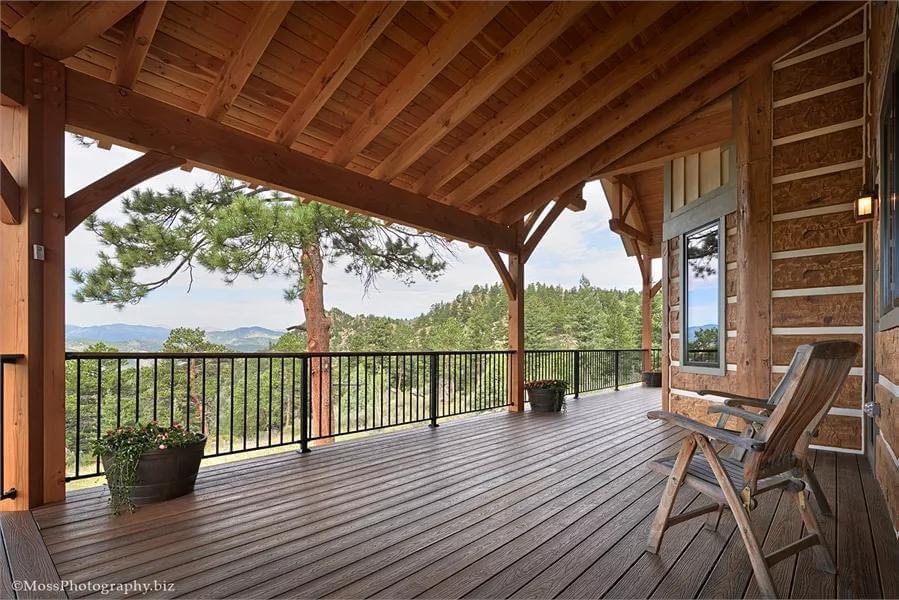
This expansive porch offers breathtaking views, perfect for soaking in nature’s beauty. The prominent timber roof beams highlight the Craftsman style, adding warmth and character to the outdoor space.
I appreciate the simplicity of the wooden chair and potted plants, which invite quiet relaxation while gazing at the rolling mountains.
Source: The House Designers – Plan 1067



