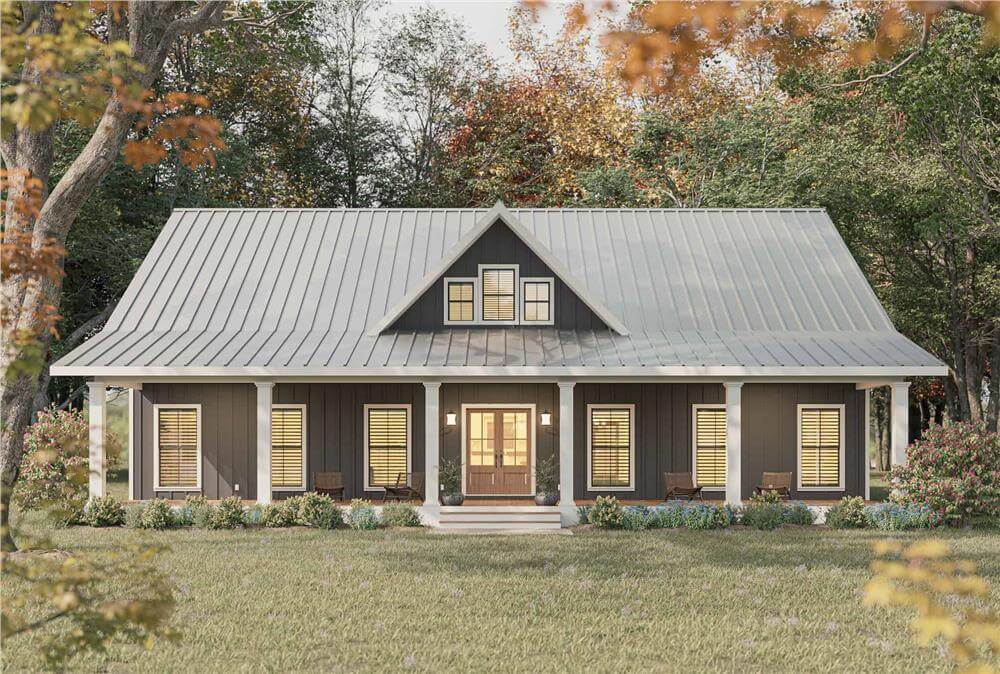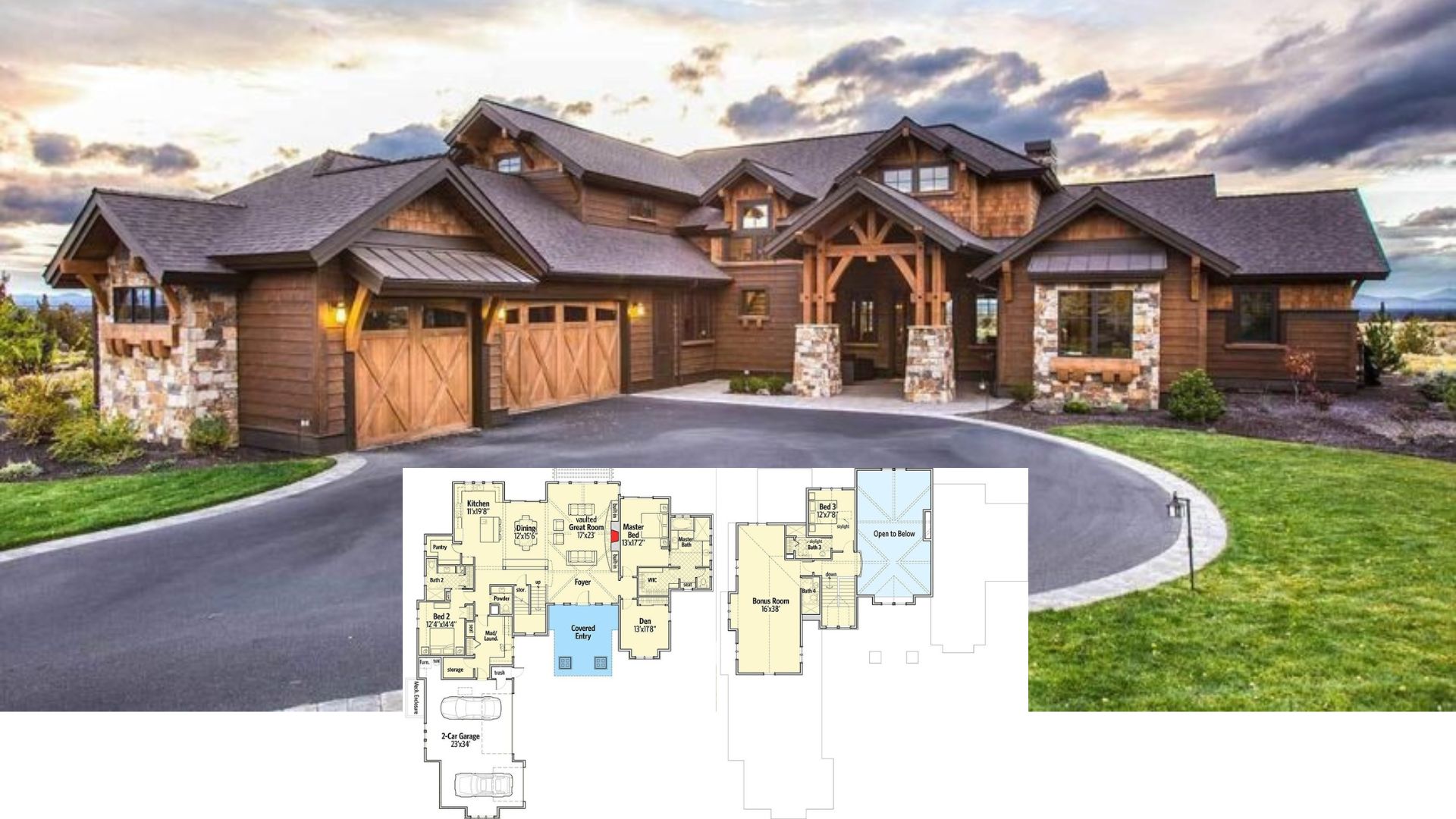
Specifications
- Sq. Ft.: 2,352
- Bedrooms: 5
- Bathrooms: 3
- Stories: 1
The Floor Plan

Front View

Rear View

Great Room

Great Room

Kitchen

Kitchen and Dining Area

Home Office

Primary Bedroom

Primary Bathroom

Bedroom

Bedroom

Bathroom

Bedroom

Laundry Room

Details
This 5-bedroom rustic home boasts striking curb appeal with dark board and batten siding, a standing seam metal roof, and an expansive front porch accentuated by a central gable and stately columns, creating a welcoming and timeless exterior.
Inside, an open floor plan seamlessly unites the great room, kitchen, and dining area, offering an ideal layout for both everyday living and entertaining. The great room offers a cozy gathering space complete with a fireplace. A door off the dining space opens to a spacious patio, perfect for outdoor lounging or alfresco dining. The kitchen is designed for both style and function, with L-shaped counters, ample storage, and a large island with casual seating.
The left wing of the home houses three bedrooms, including the private primary suite, which offers a serene retreat with an ensuite full bath and ample closet space. A flexible bedroom in this wing can easily be converted into a home office or study, adapting to your needs.
Across the home, two more bedrooms reside along with a shared bathroom and a convenient laundry room.
Pin It!

The Plan Collection – Plan 123-1145






