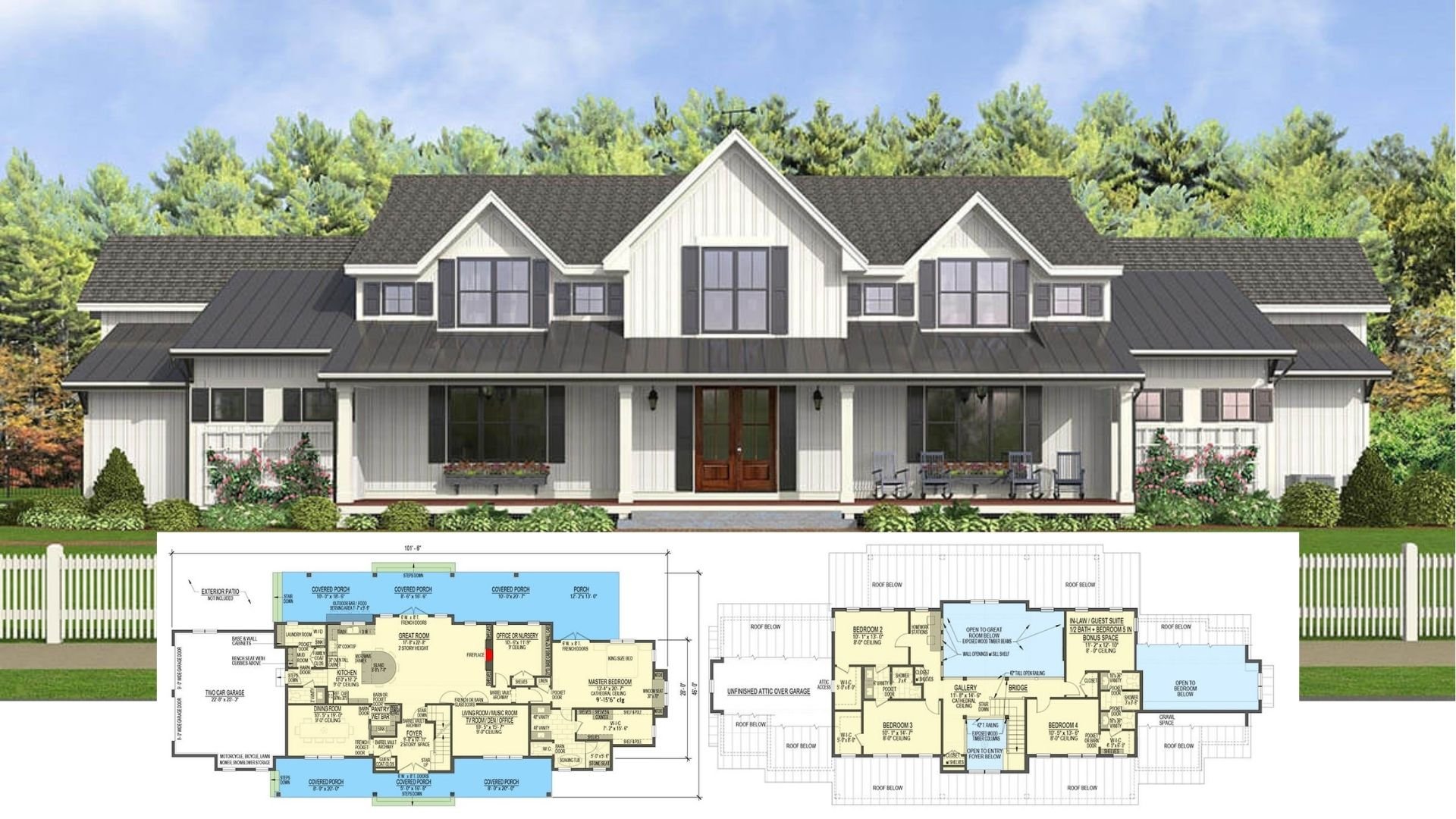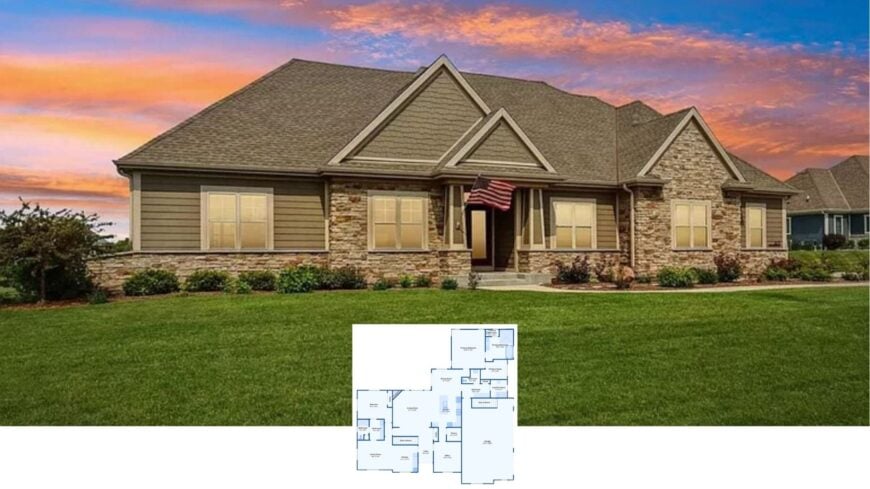
Our featured home spreads out over roughly 3,709 square feet, delivering three well-proportioned bedrooms and four bathrooms across two levels plus a finished basement. A wide front porch, tapered columns, and a handsome mix of stone and shingle siding hint at the Craftsman pedigree before you even step inside.
The main floor orbits around an open kitchen, dining nook, and living room, while the lower level tucks in a bar, extra bedroom, and plenty of storage. Add in neighborhood perks like a pool and sports court, and this residence balances private comfort with resort-style fun.
Stately Craftsman Exterior with Stone Accents
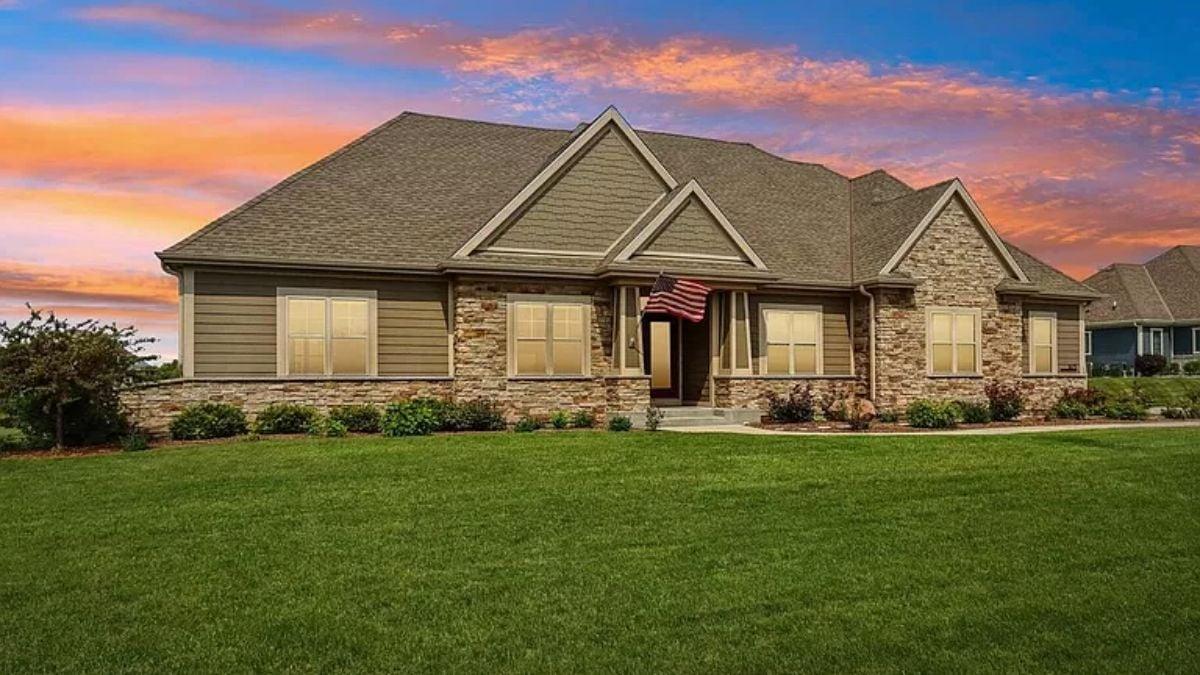
This is unmistakably Craftsman—think low-pitched gables, exposed rafter tails, and trim details that celebrate hand-tooled workmanship—yet it enjoys a lighter, more current palette and generous glazing for today’s lifestyles. That marriage of timeless detailing and present-day livability sets the tone for the room-by-room tour ahead.
Explore the Spacious Flow of This Craftsman Home’s Main Floor
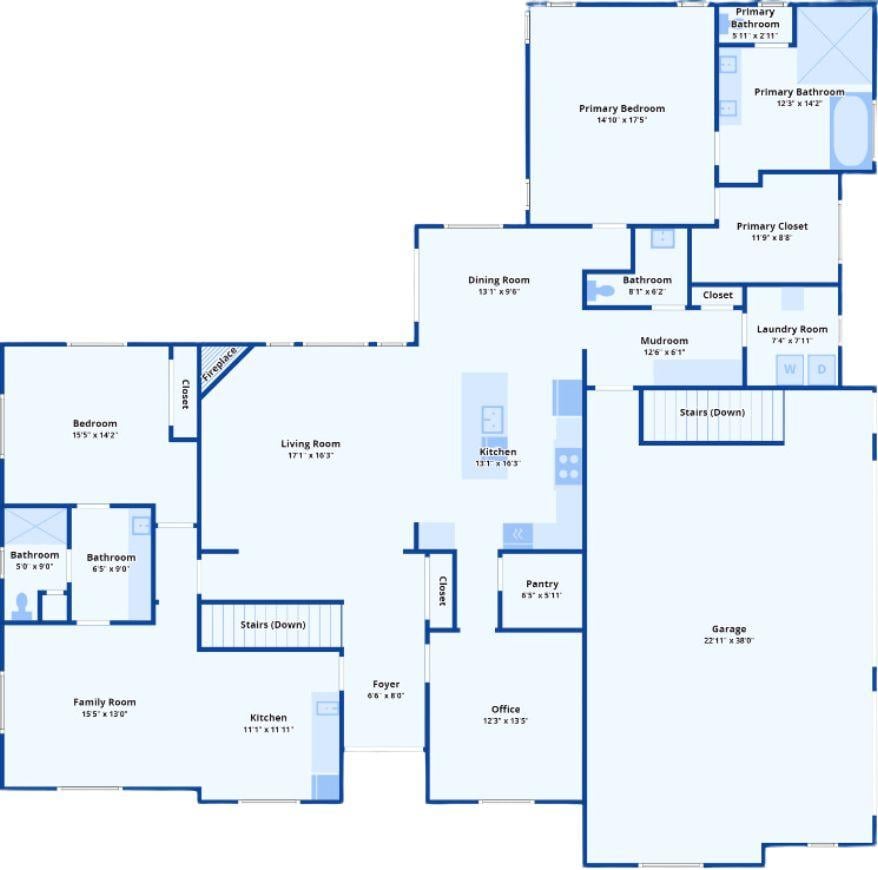
This well-thought-out floor plan highlights the seamless flow between living spaces, perfect for family gatherings and entertaining. The central kitchen serves as the heart of the home, flanked by a cozy dining area and a generous living room.
With a private primary suite tucked away for tranquility and a practical mudroom connecting to the garage, this layout embodies both elegance and functionality.
Explore the Flexible Layout of This Craftsman Home’s Basement
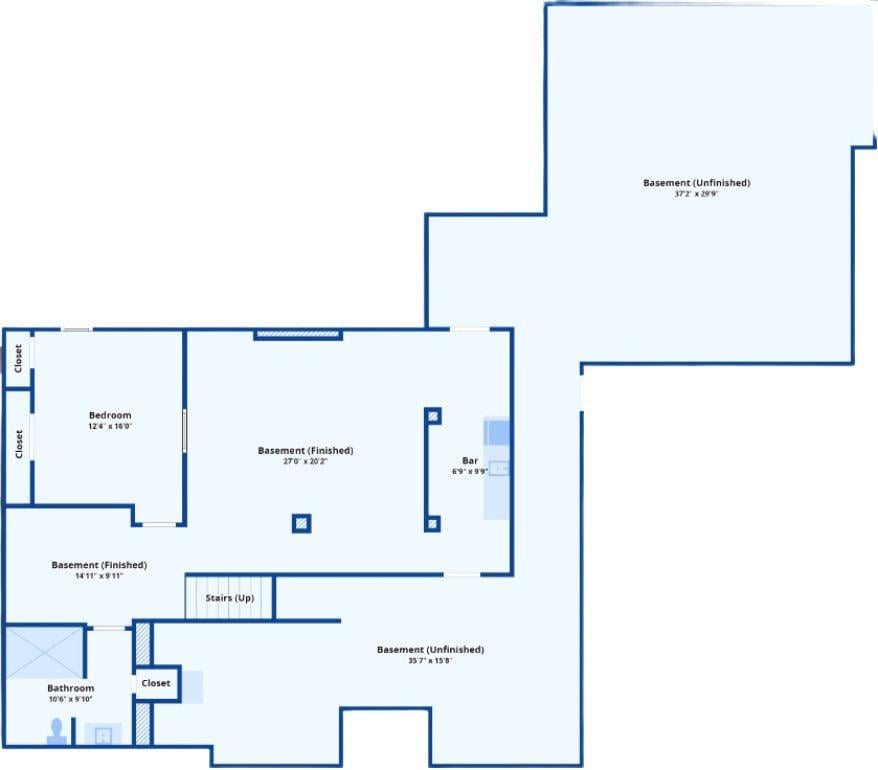
This basement floor plan reveals a blend of finished and unfinished spaces, perfect for customization. A dedicated bar area caters to entertainment needs, while an additional bedroom and bathroom expand living options. The unfinished sections offer room for future projects or ample storage, enhancing the home’s versatility.
Listing agent: Michael Schaefer @ Arrowood Builders, LLC – Zillow
Wow, Check Out the Community Oasis with a Pool and Sport Court

This vibrant community amenity area showcases a refreshing pool complete with a playful splash zone, perfect for family fun.
Nearby, a well-maintained basketball court offers a place for active recreation, while a shaded seating area invites relaxation and socializing. The surrounding lush greenery and carefully crafted pathways enhance the overall charm and appeal of this outdoor retreat.
Check Out the Inviting Pool and Sport Court in This Community Space

This community amenity area features a curvaceous pool with a playful splash zone, ideal for families and sunny relaxation.
Adjacent to the pool, a vibrant basketball court encourages outdoor activity, while shaded seating areas offer space for social gatherings. Surrounded by lush greenery and smartly landscaped paths, this setting combines leisure with picturesque views.
Check Out This Craftsman Home’s Backyard at Sunset
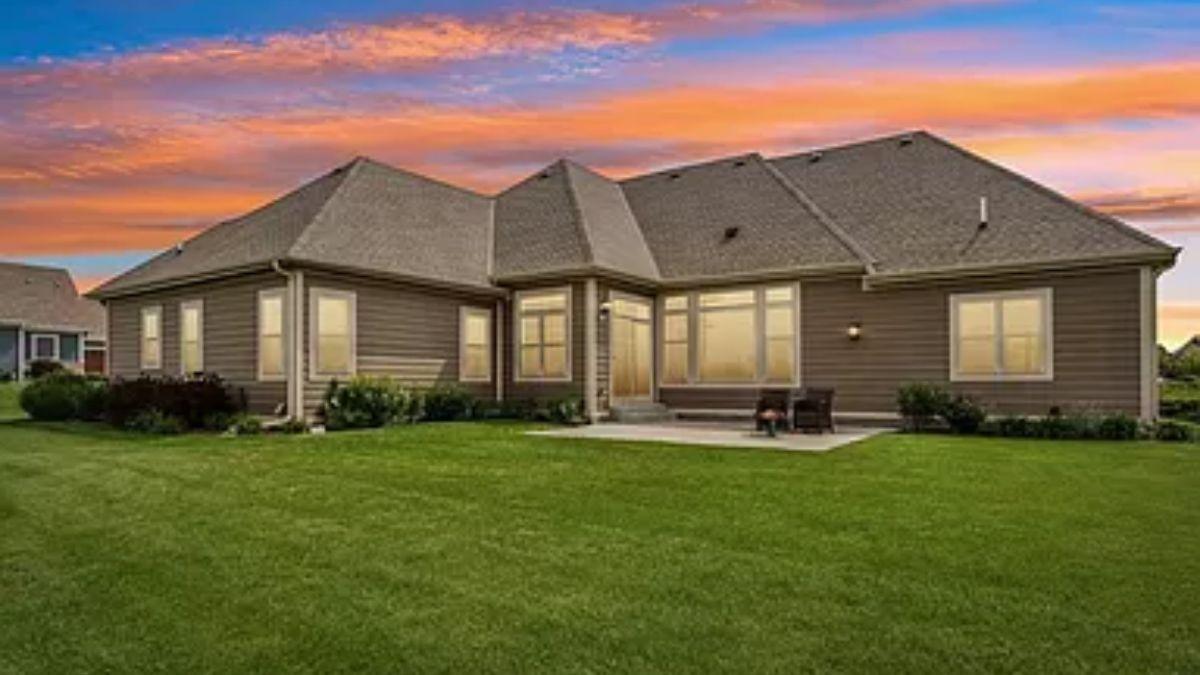
This craftsman home features a serene backyard setting framed by a vibrant sunset sky. The rear facade showcases a series of large windows that invite warm natural light inside. With a neatly manicured lawn extending to a modest patio, it provides an ideal space for outdoor relaxation.
Admire the Timeless Craftsman Beauty with Stone Facade

This beautiful craftsman home catches the eye with its harmonious blend of stone and siding, showcasing an inviting front entrance.
The symmetrical design features prominent gables and complementary window trim that reinforce its classic appeal. A well-tended lawn and charming pathway guide visitors to the front door, enhancing the home’s welcoming presence.
Take a Peek at the Striking Entryway with Stained Glass Doors
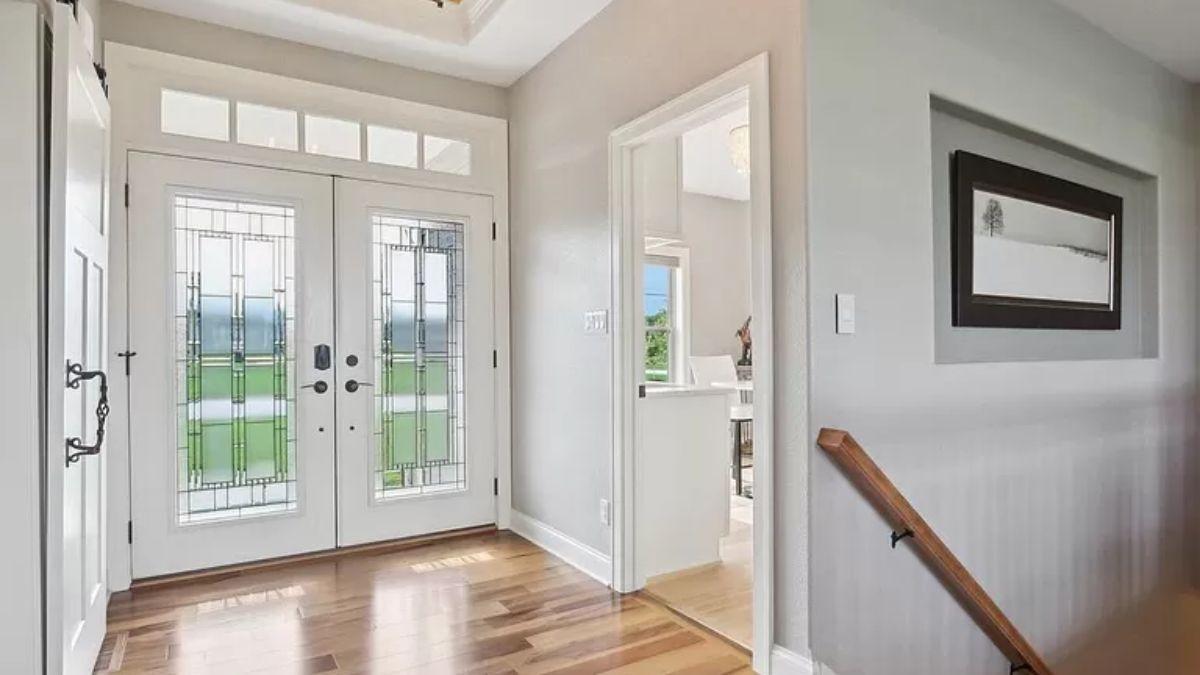
This foyer greets you with beautiful stained glass double doors, creating an artful welcome. The rich hardwood floors add warmth, while the softly painted walls maintain an open, airy feel. A glimpse into the adjoining room hints at a well-lit interior, completing this inviting entrance.
Discover the Unique Fireplace in This Stunning Living Room
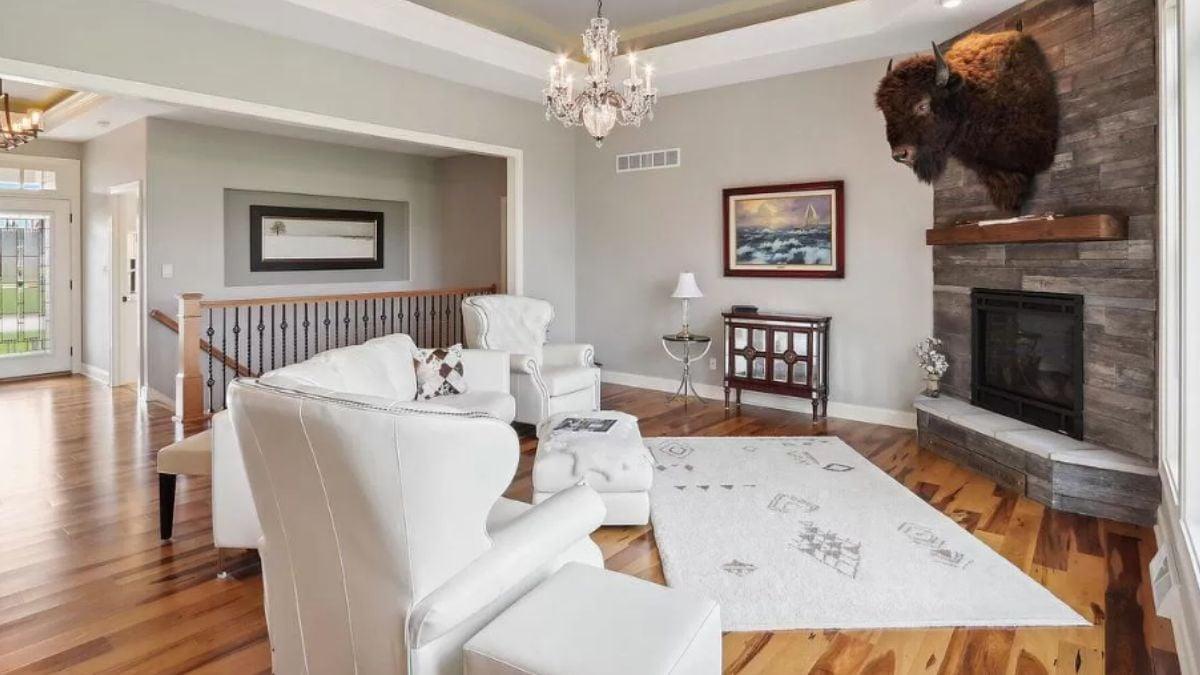
This living space combines classic elegance with a twist, featuring a stately chandelier and comfortable wingback chairs.
The focal point is a rustic stone fireplace, topped with a distinctive bison mount, adding character to the room. Warm hardwood floors and soft neutral tones create a tranquil atmosphere, making it a perfect space for relaxation.
Notice the Unique Bison Mount Above the Stone Fireplace
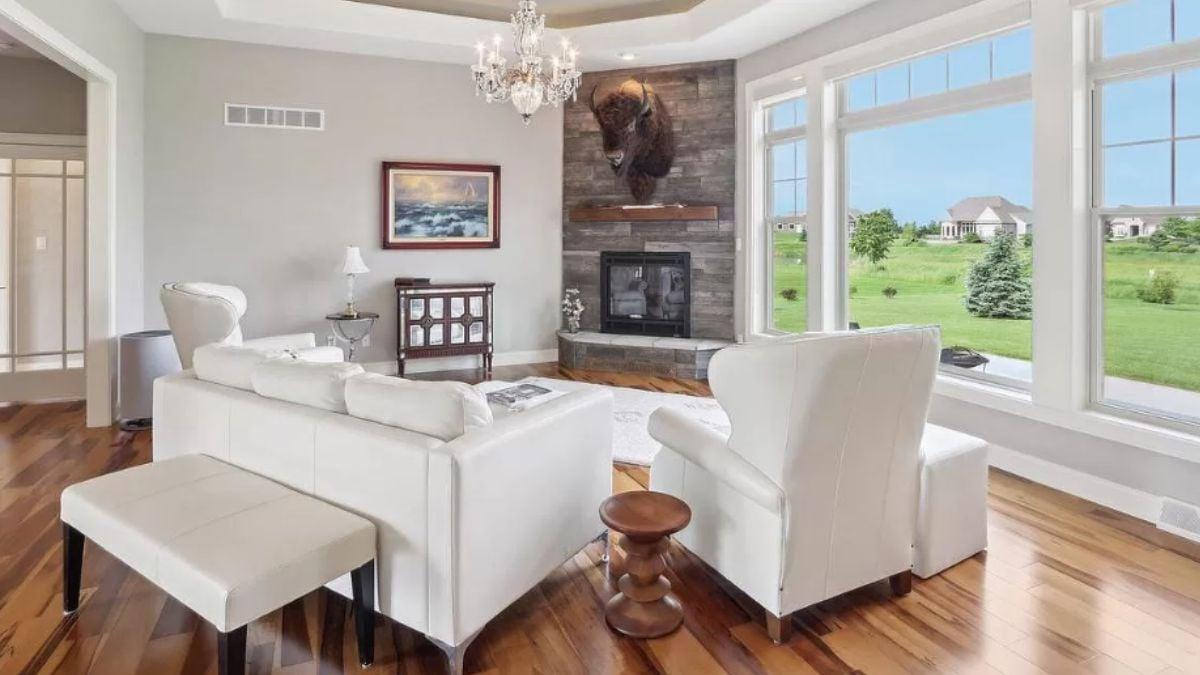
This craftsman living room stands out with its stunning stone fireplace, adorned with a distinctive bison mount.
Large windows flood the space with natural light, contrasting beautifully against the warm wooden floors and elegant white furniture. A classic chandelier adds a touch of sophistication, creating an inviting spot that’s both stylish and cozy.
Bright Breakfast Nook with Nature Views
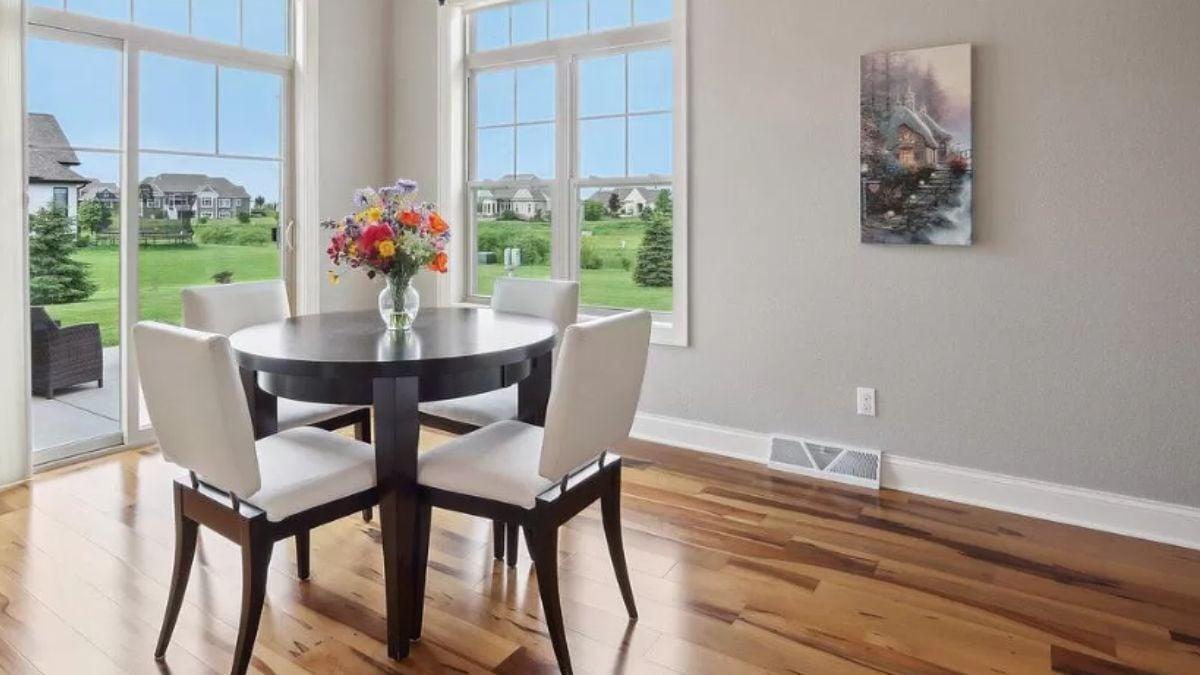
This inviting breakfast nook features a round table surrounded by sleek chairs, offering a spot for intimate meals.
Expansive windows flood the space with natural light while showcasing tranquil views of the lush, green landscape outside. A vibrant bouquet of flowers adds a pop of color, complementing the warm tones of the hardwood floors.
Wow, Look at the Granite Island in This Polished Craftsman Kitchen
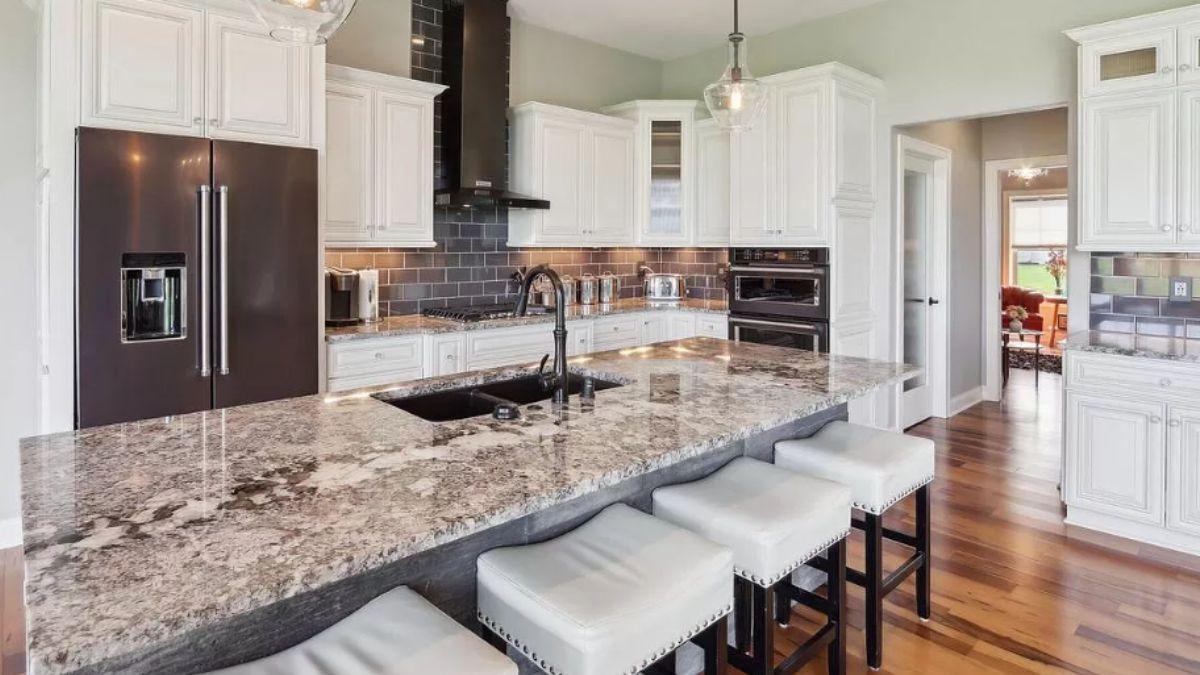
This kitchen combines classic craftsmanship with modern elements, showcased by its expansive granite island with seating.
The white cabinetry contrasts elegantly against a striking black tile backsplash and stainless steel appliances, creating a harmonious balance. Pendant lighting illuminates the space, highlighting the warmth of the wood flooring and inviting natural light from the adjacent rooms.
Classic Living Space with a Pop of Red in the Seating Area
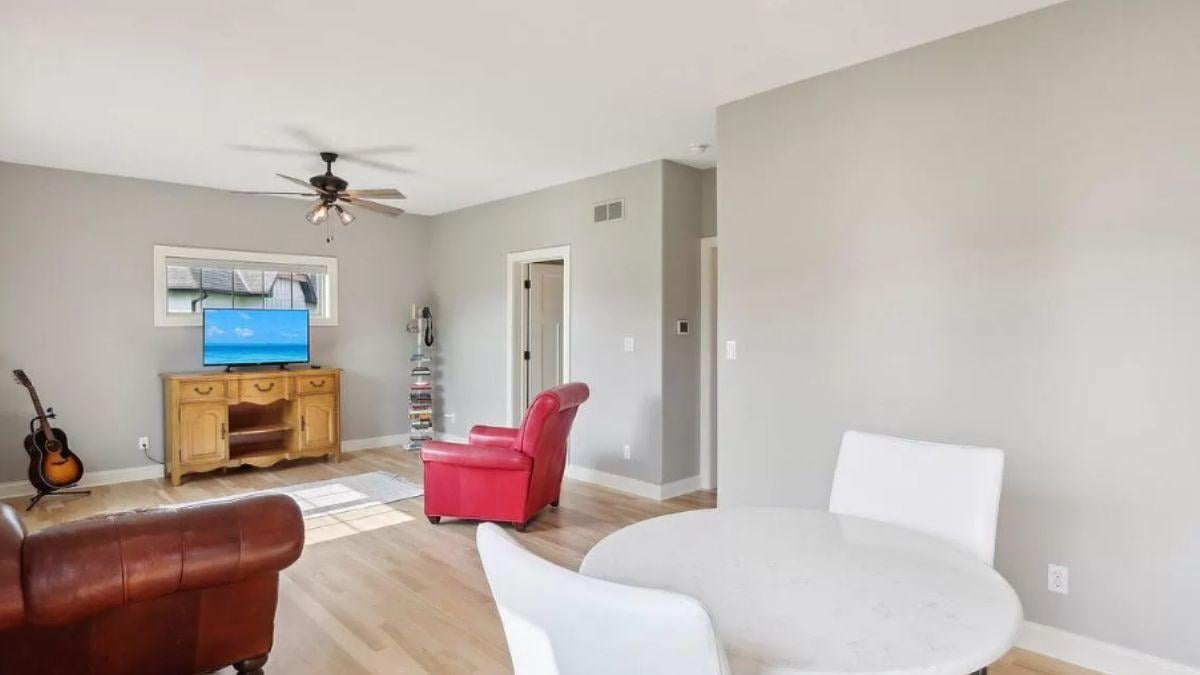
This living room offers a blend of simplicity and functionality, with its neutral walls and cozy layout. The vibrant red chair adds a bold pop of color, contrasting beautifully against the understated decor.
Natural light streams through the windows, enhancing the warmth of the hardwood floors and creating a relaxed atmosphere.
Spot the Vibrant Red Seating in This Peaceful Library Nook
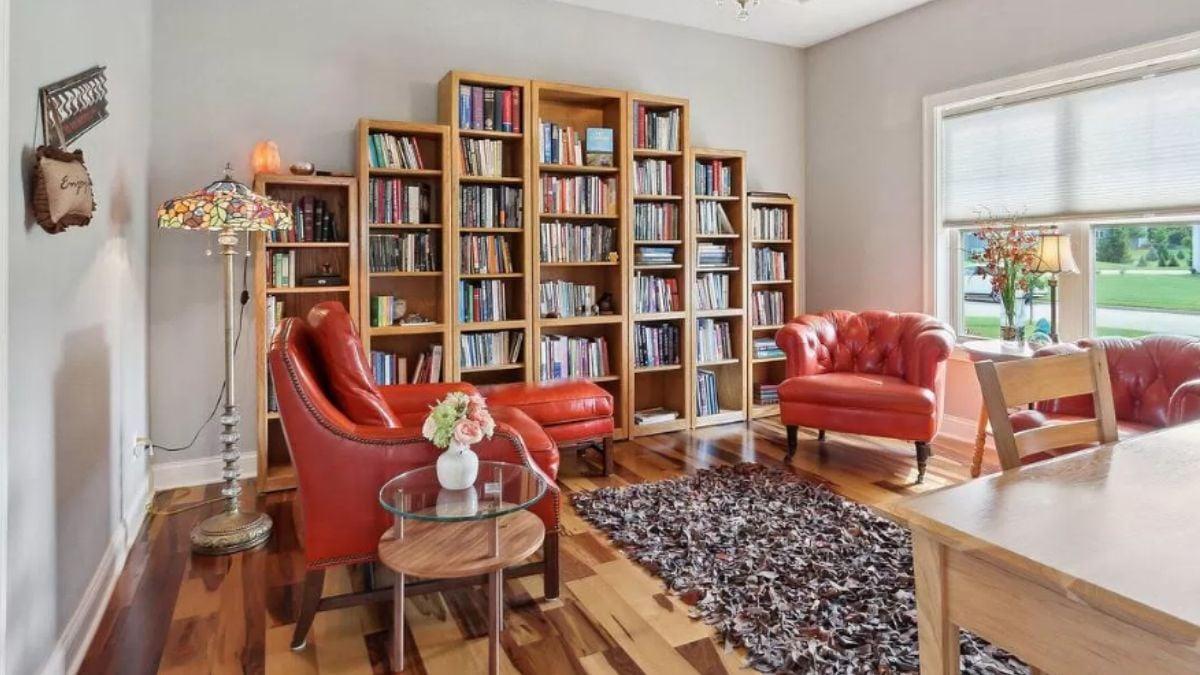
This cozy library nook features a collection of wooden bookshelves brimming with books, perfectly blending function and warmth.
The vibrant red leather chairs add a bold contrast, inviting you to sit and unwind with a good book. A classic Tiffany-style lamp adds character, while large windows let in natural light to brighten the space.
Snug Basement Retreat with Stone Fireplace and Wet Bar
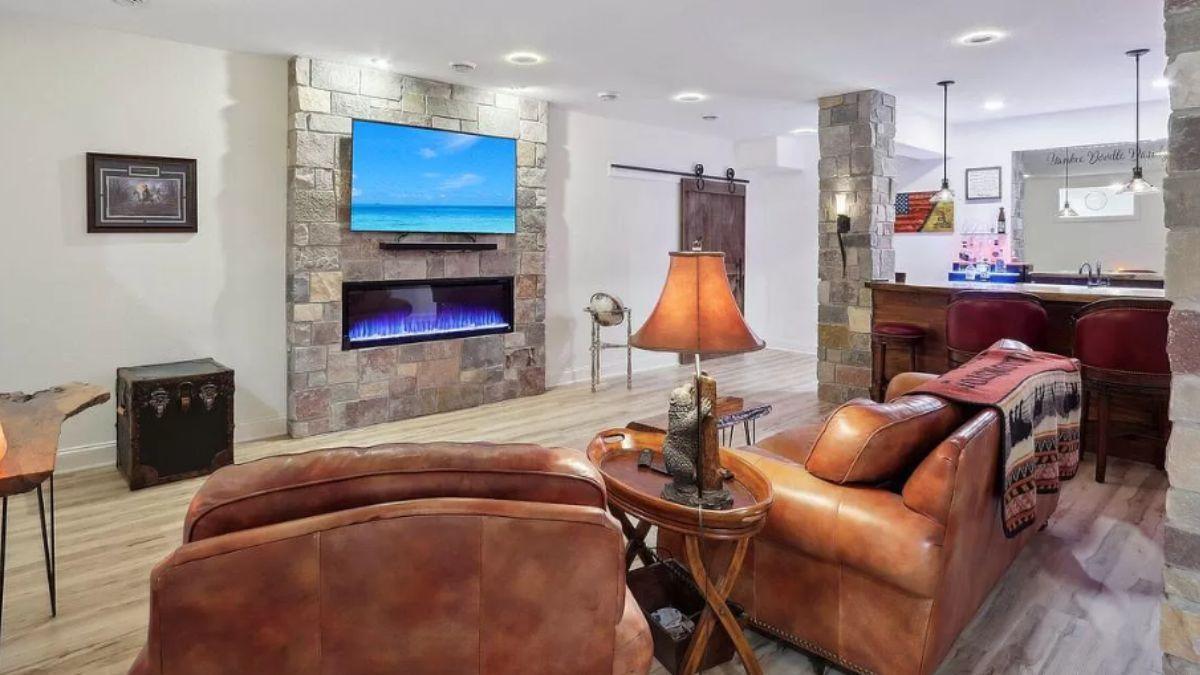
This basement space exudes warmth with its rich leather seating and rustic stone fireplace, perfect for unwinding in front of a glowing electric hearth.
A sleek barn door leads to additional quarters, adding to the room’s inviting atmosphere. The adjacent wet bar, equipped with red stools and ambient lighting, completes this functional and stylish entertainment hub.
Relax in This Calming Bedroom with Patchwork Quilt
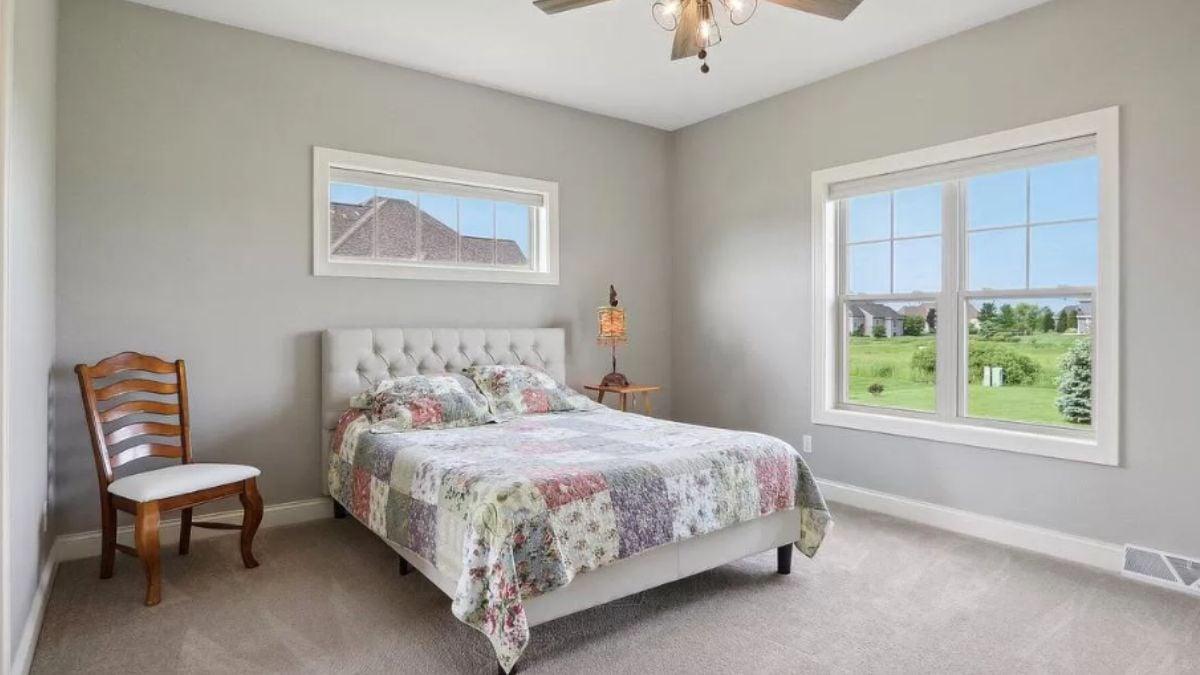
This serene bedroom features soft gray walls that provide a tranquil backdrop to the inviting tufted headboard. The colorful patchwork quilt adds a touch of warmth and personality to the understated decor. Large windows fill the room with natural light, offering lovely views of the lush greenery outside.
Simple Bedroom with Floor Lamp Accent
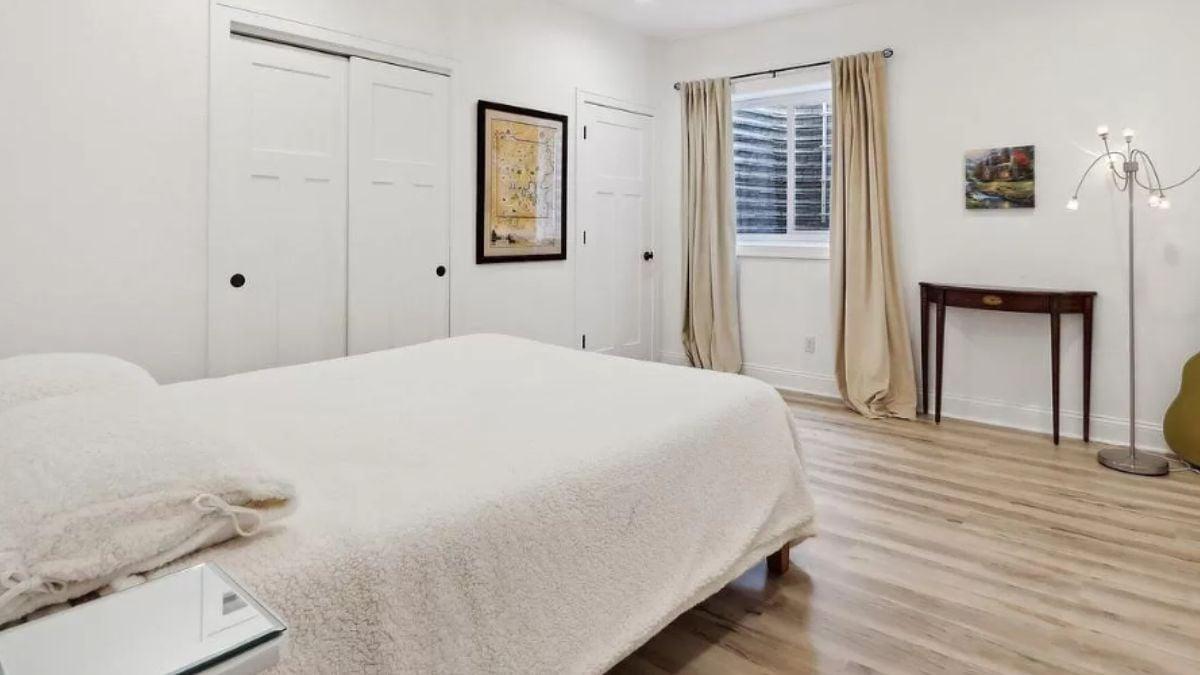
This bedroom’s minimalist design is highlighted by its clean lines and light wood flooring, creating a sense of spaciousness.
The understated bedding and neutral curtains frame a window that invites soft natural light. A unique floor lamp and thoughtfully selected artwork add personal touches, enhancing the room’s quiet elegance.
Minimalist Bedroom with a Bison Touch
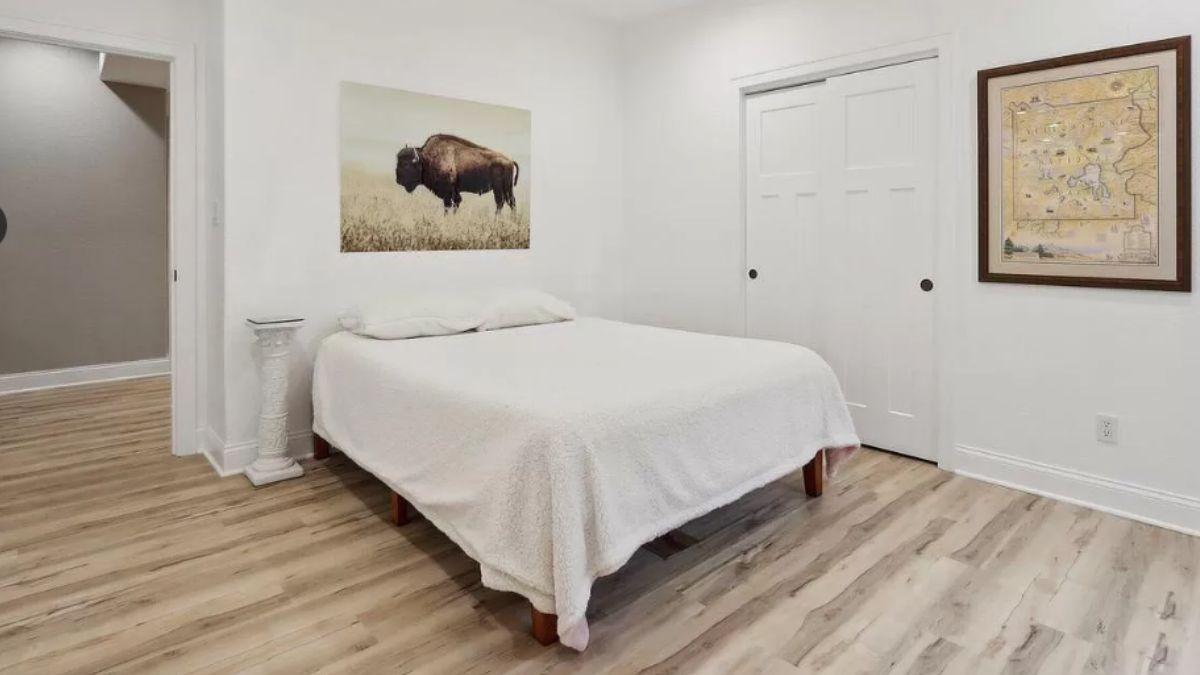
This bedroom combines a minimalist aesthetic with a personal touch, featuring a striking bison print above the bed. The clean white palette is perfectly balanced by warm wood flooring, creating a serene atmosphere. A classic map adds a hint of character, making the space feel both curated and comfortable.
Appreciate the Stylish Vanity in This Craftsman Bathroom
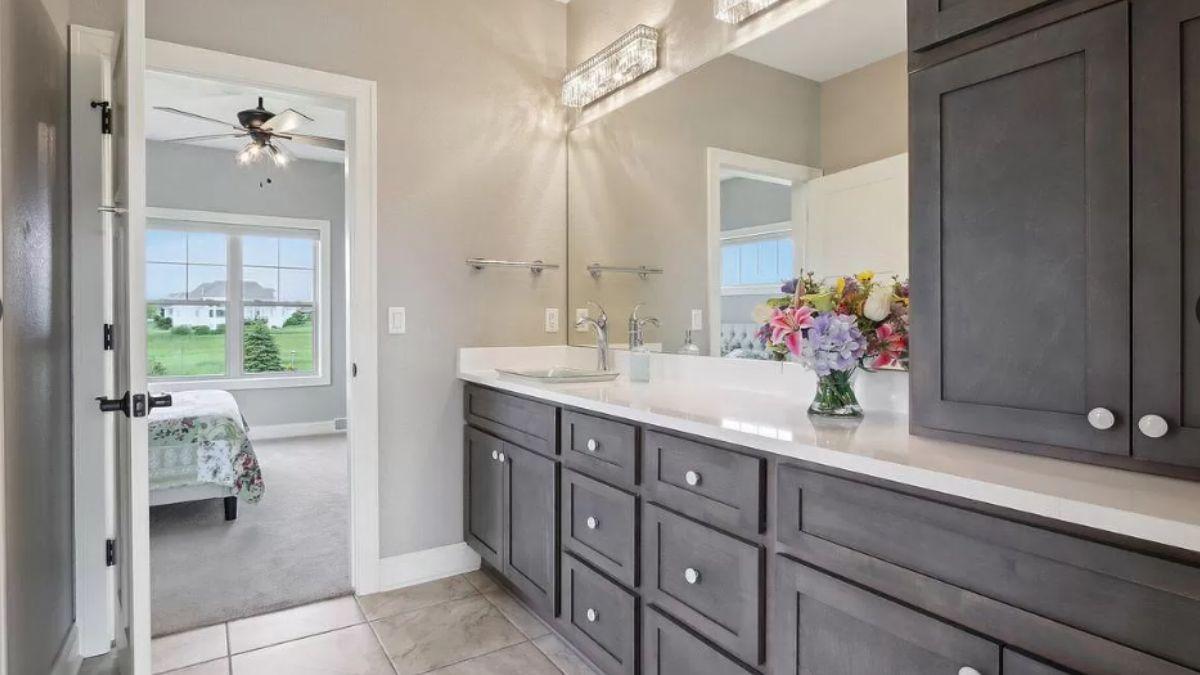
This bathroom showcases a long, sleek vanity fitted with dark cabinets that complement the neutral tile floor. Crystal light fixtures add a touch of elegance, while the vase of vibrant flowers offers a cheerful accent.
A glimpse into the sunlit bedroom hints at the well-thought-out flow between spaces, enhancing the home’s cohesive design.
Explore the Functional Craftsmanship of This Bathroom
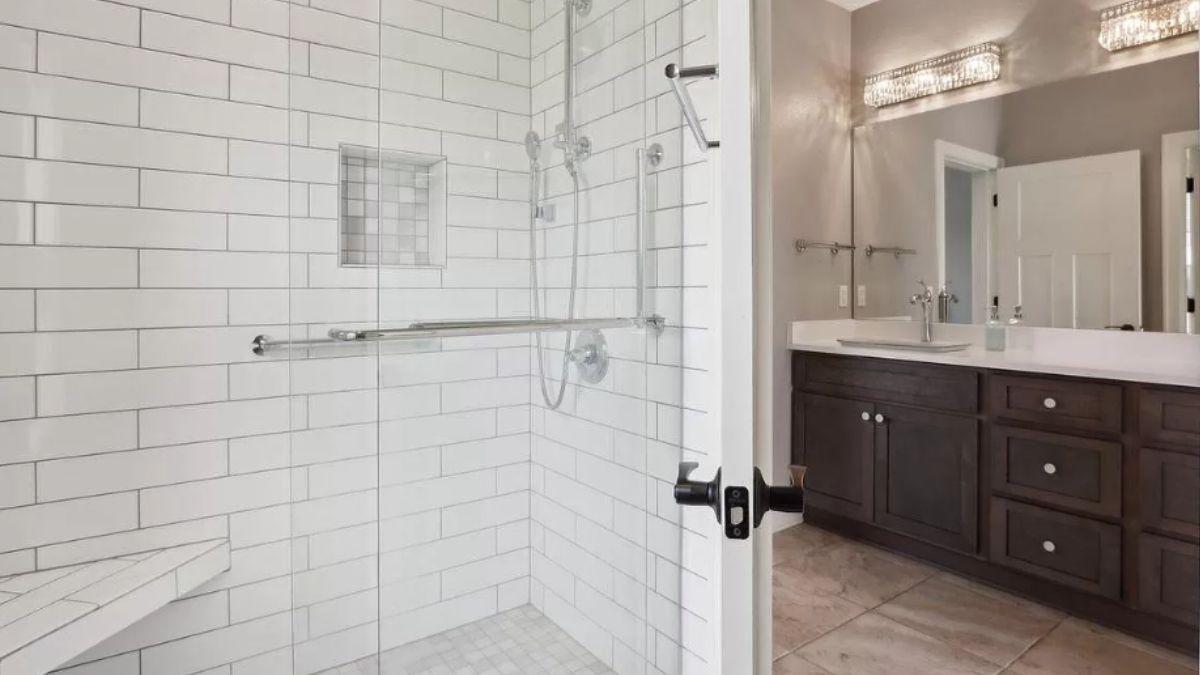
This bathroom features a spacious glass-enclosed shower with sleek subway tiles and a handy built-in bench. The dark wood vanity contrasts beautifully against the light tile floor, offering ample storage with its elegant cabinetry.
Crystal-like lighting above the mirror adds a touch of sophistication, illuminating the space with a warm, inviting glow.
Rustic Vanity Meets Contemporary Beauty in This Bathroom

This bathroom combines rustic charm and modern elegance with a repurposed wooden vanity and sleek glass vessel sink.
A round mirror adds softness, complemented by chic wall sconces that enhance the contemporary edge. White shiplap walls and a clean tile floor create a fresh, airy atmosphere perfect for relaxation.
Check Out This Gleaming Shower with Marble-Look Tiles
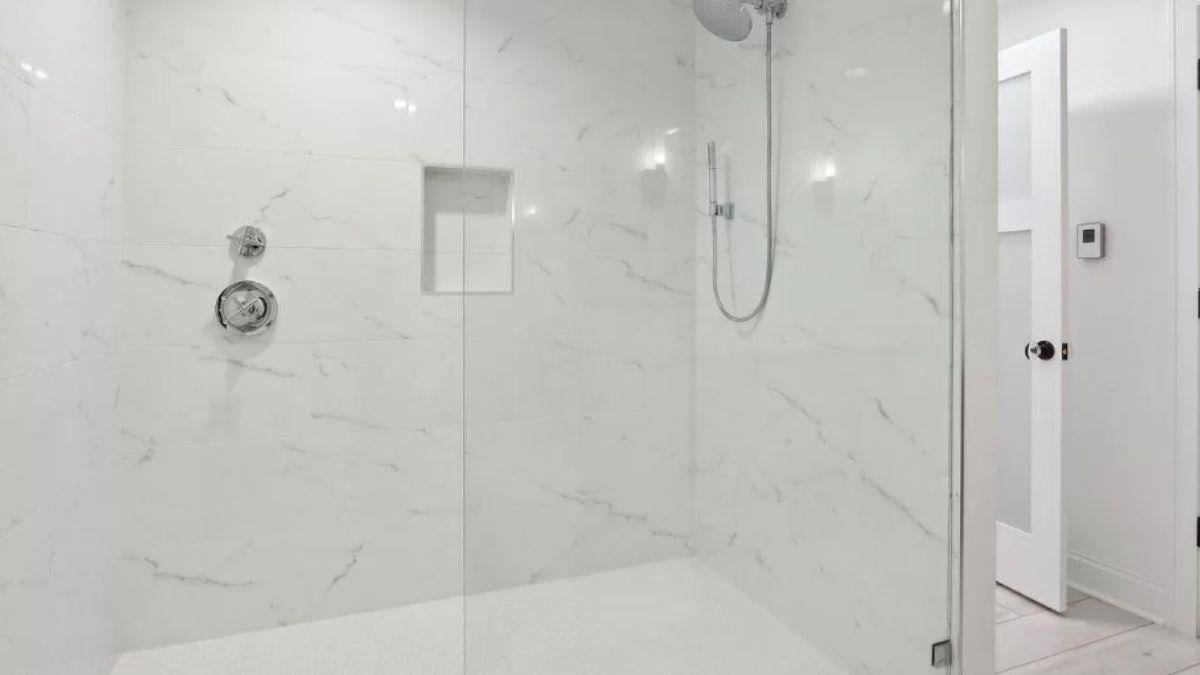
This contemporary shower space utilizes smooth marble-look tiles to create a clean, crisp atmosphere. The recessed shelf offers practical storage while maintaining the minimalistic design. A modern chrome showerhead completes the look, adding functionality to this elegant setup.
Luxurious Bathroom with a Freestanding Tub and Chandelier Touch
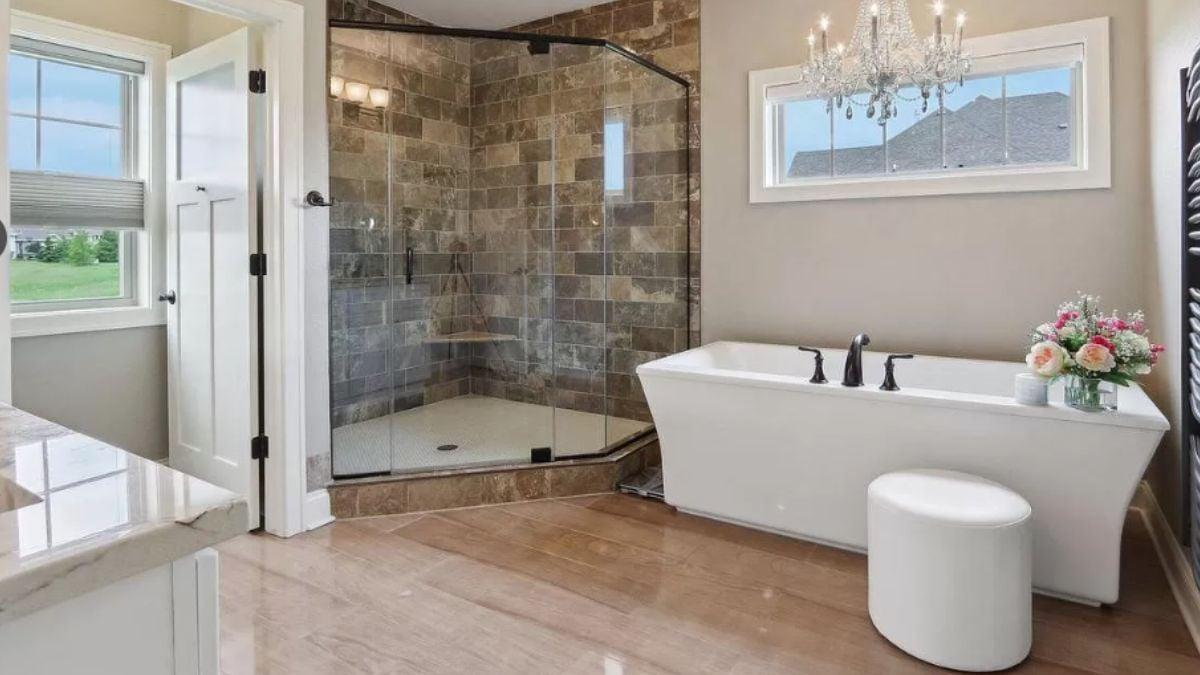
This craftsman bathroom exudes elegance with its freestanding tub complemented by a shimmering chandelier above. The spacious corner shower features a stone tile design, adding a rustic touch to the contemporary setup. Large windows ensure the space is bathed in natural light, highlighting the room’s sophisticated, airy feel.
Peek Into This Practical Laundry Room with a Handy Wall Rack
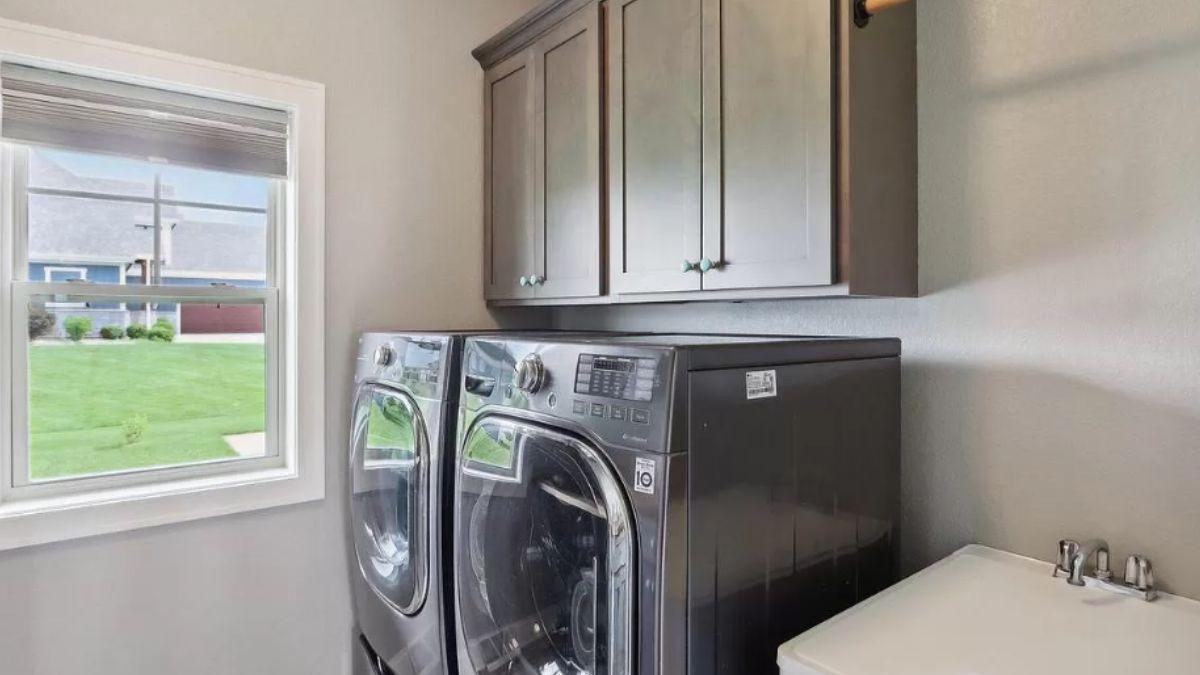
This laundry room is all about practicality and style, featuring sleek, high-efficiency appliances. Above the units, dark wooden cabinets provide ample storage, keeping essentials neatly organized. A thoughtfully installed wall-mounted rack offers convenience, making it easy to hang freshly laundered clothes by the sunny window.
Notice the Built-In Bench in This Practical Mudroom
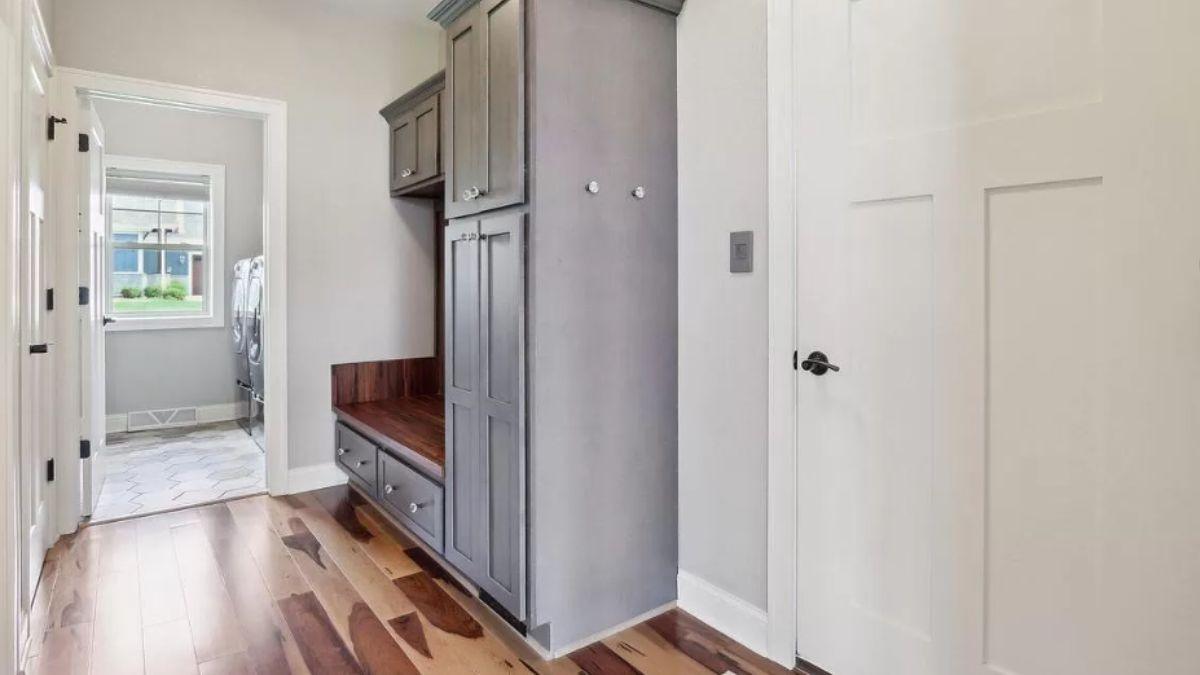
This craftsman mudroom combines function and form with its chic built-in bench and cabinetry in soothing gray tones. The warm hardwood flooring contrasts beautifully, creating a welcoming transition space. Visible through the doorway is a bright laundry area, enhancing the room’s utility while maintaining a cohesive design.
Casual Comfort on This Backyard Patio with a Fire Pit
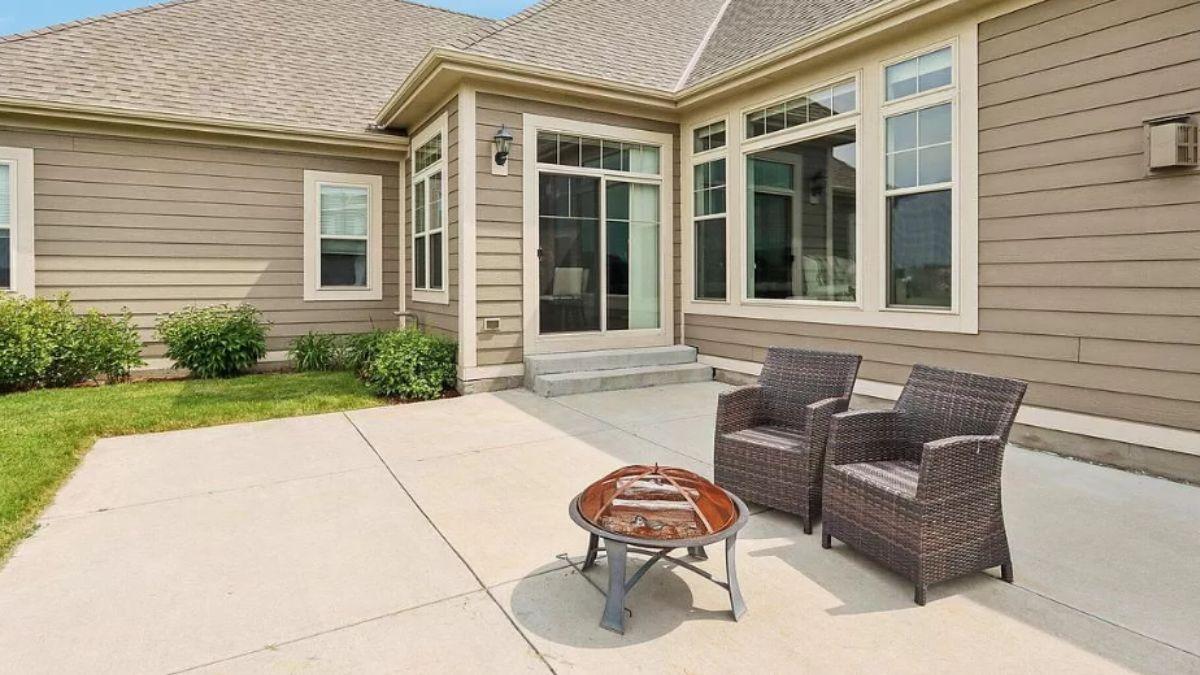
This craftsman patio offers a simple yet inviting space, perfect for intimate gatherings. The clean lines of the siding and large windows maintain a cohesive design, seamlessly connecting the indoor and outdoor areas. A pair of wicker chairs and a compact fire pit create a cozy spot to enjoy the evening air.
Listing agent: Michael Schaefer @ Arrowood Builders, LLC – Zillow



