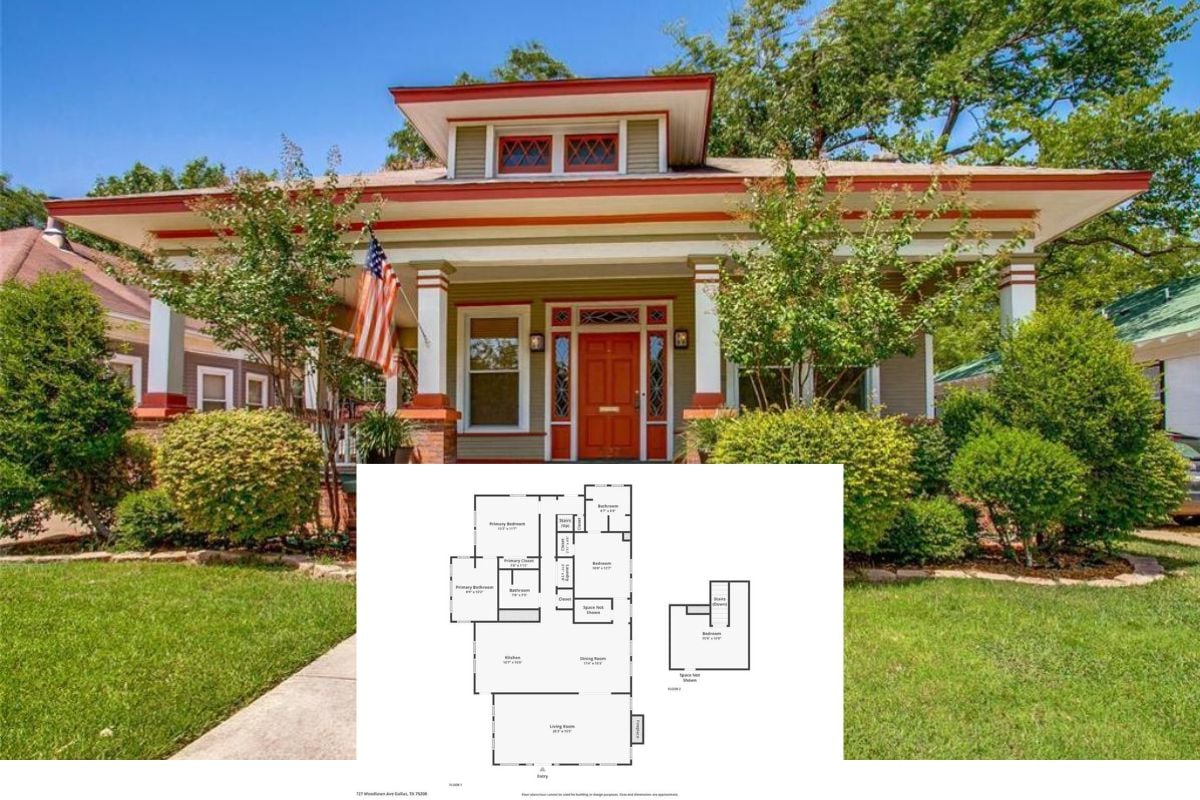Step into this magnificent Versailles European luxury chateau, boasting an impressive 14,624 square feet of opulent living space. With nine spacious bedrooms and eight and a half bathrooms, this estate is designed for both grandeur and comfort. Highlights of this exquisite home include a stunning bar area, a balcony loft for elegant entertaining, and a versatile bonus room. Whether hosting large gatherings or enjoying peaceful retreats, this chateau offers luxurious living at its finest.
Aerial view of expansive estate grounds
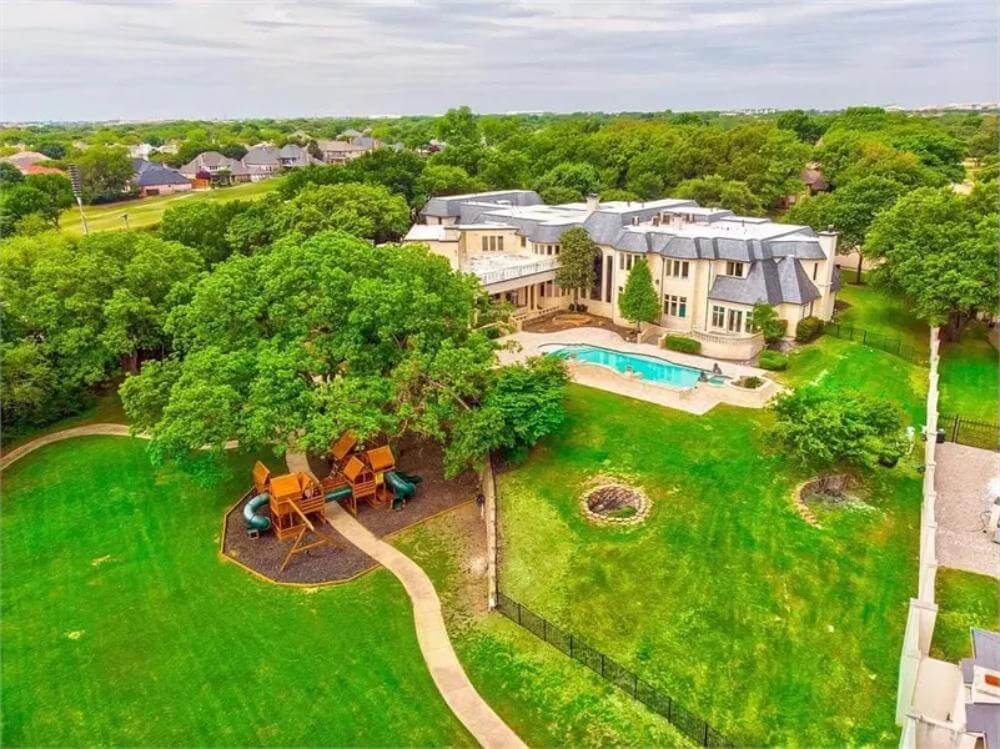
This aerial shot showcases the expansive grounds of the estate, complete with a large swimming pool and beautifully landscaped gardens. The sprawling layout of the home, with its multiple wings and outdoor spaces, highlights the grandeur of the property. The outdoor playground area makes it family-friendly, while the well-maintained lawns offer space for recreation. The combination of greenery and luxurious amenities makes this estate a stunning retreat.
First-floor layout of luxurious French chateau
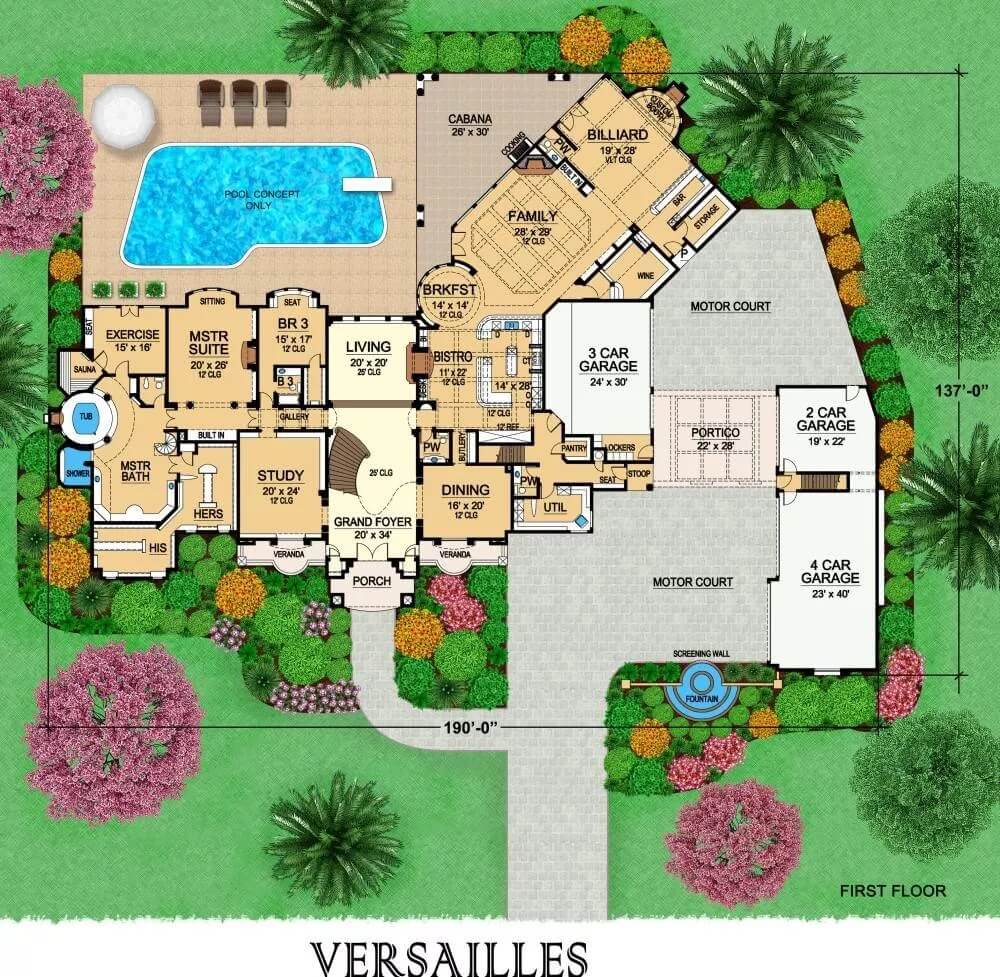
The French chateau’s first-floor layout is a showcase of both grandeur and functional design. A central grand foyer opens to the living and dining areas, while a private master suite includes an exercise room and a luxurious master bath. The cabana and family area are conveniently placed near the pool, creating the perfect balance between indoor and outdoor living. Every detail of this layout reflects luxury, making it ideal for both entertaining and relaxation.
Buy: The House Designers Plan THD-4525
Second floor layout of expansive French chateau

The second-floor layout is designed to offer ample private and entertainment spaces. Featuring seven bedrooms and a central loft, it provides plenty of room for family or guests. A media room, game room, and rooftop patio add fun and relaxation to the home, while each bedroom is designed with privacy and comfort in mind. This spacious second floor ensures luxurious living with versatile areas for hosting or retreating in peace.
Buy: The House Designers Plan THD-4525
Elegant french chateau-style exterior with fountain
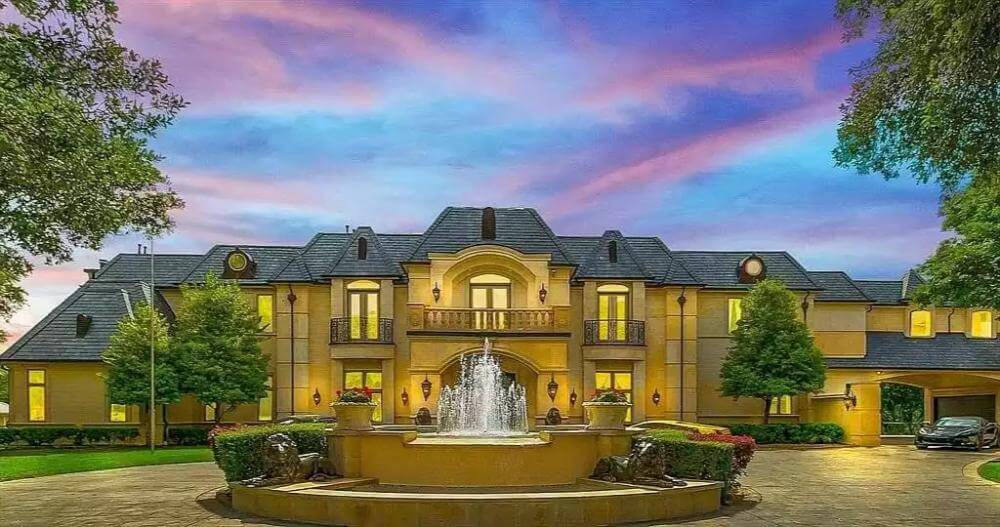
The grand facade of this French chateau-style mansion is framed by a circular driveway and a magnificent fountain, giving a stately first impression. The stone exterior, arched windows, and classic rooflines combine to create a timeless, elegant look. Well-maintained landscaping and the symmetry of the building further enhance the grandeur of this residence. With a blend of classic European design and modern touches, this home exudes sophistication and luxury.
Driveway leading to the stunning French chateau
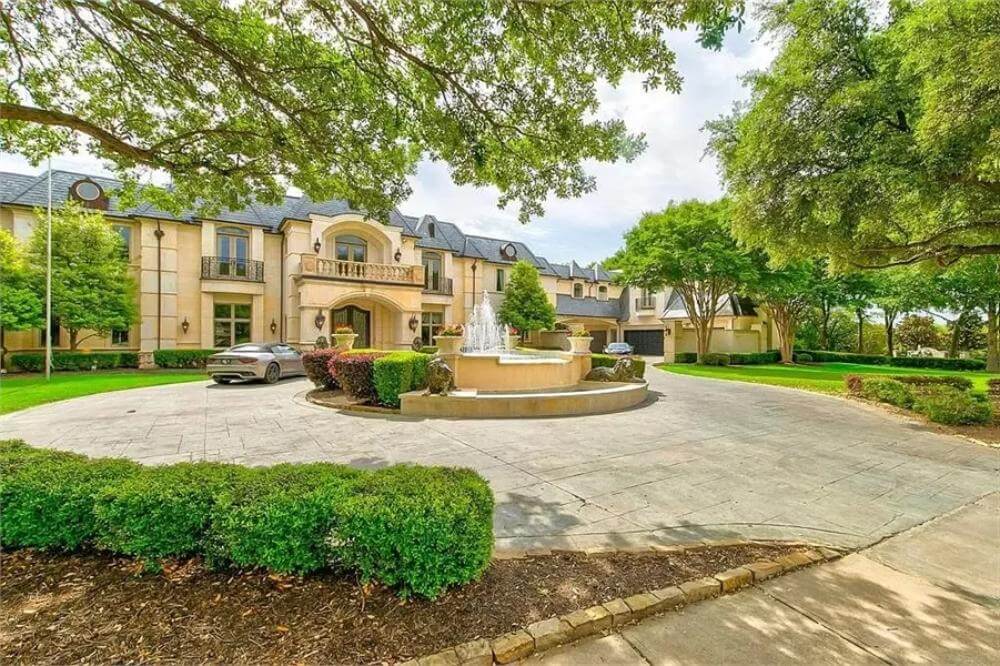
The elegant stone driveway leads to a beautiful French chateau that’s surrounded by lush green lawns and mature trees. As you approach the mansion, a grand fountain serves as a focal point, with beautifully manicured hedges accentuating the landscape. The wide front entrance offers a welcoming yet stately feel, while the multi-car garages are seamlessly integrated into the overall design. This approach is as functional as it is aesthetically pleasing, offering luxury and grandeur in every detail.
Close-up of grand entrance with lion statues
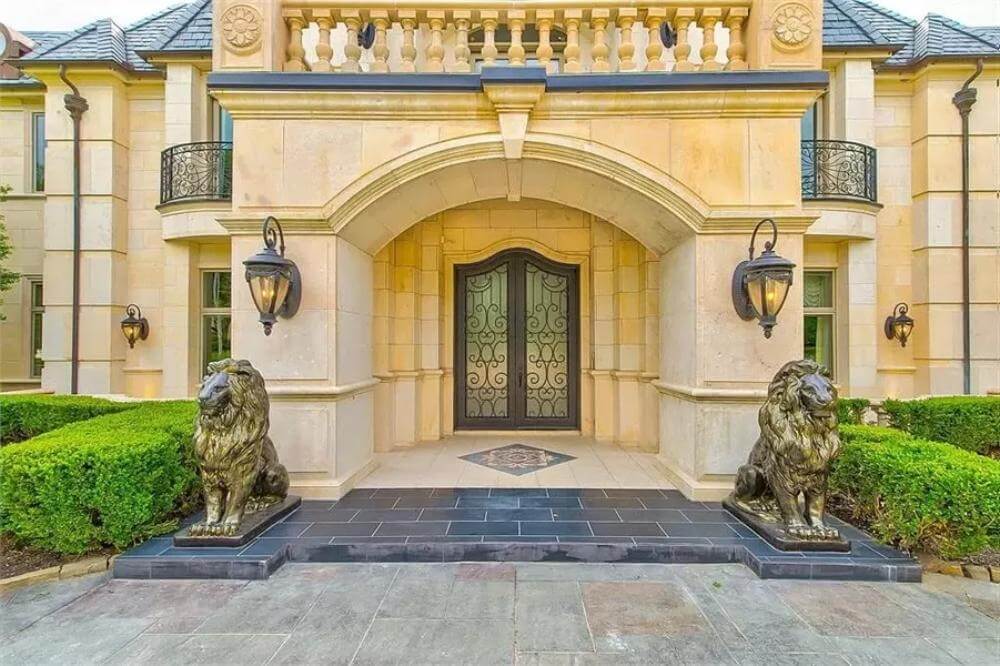
A close-up of the grand entrance showcases intricate stonework, a pair of lion statues guarding the doorway, and a majestic archway. The design speaks of both luxury and security, with the ornate iron doors adding elegance and strength. Lantern-style lighting completes the stately entrance, enhancing the French chateau’s regal appeal. This entryway provides a formal and impressive welcome to anyone visiting the mansion.
Majestic staircase with elegant wrought iron railing
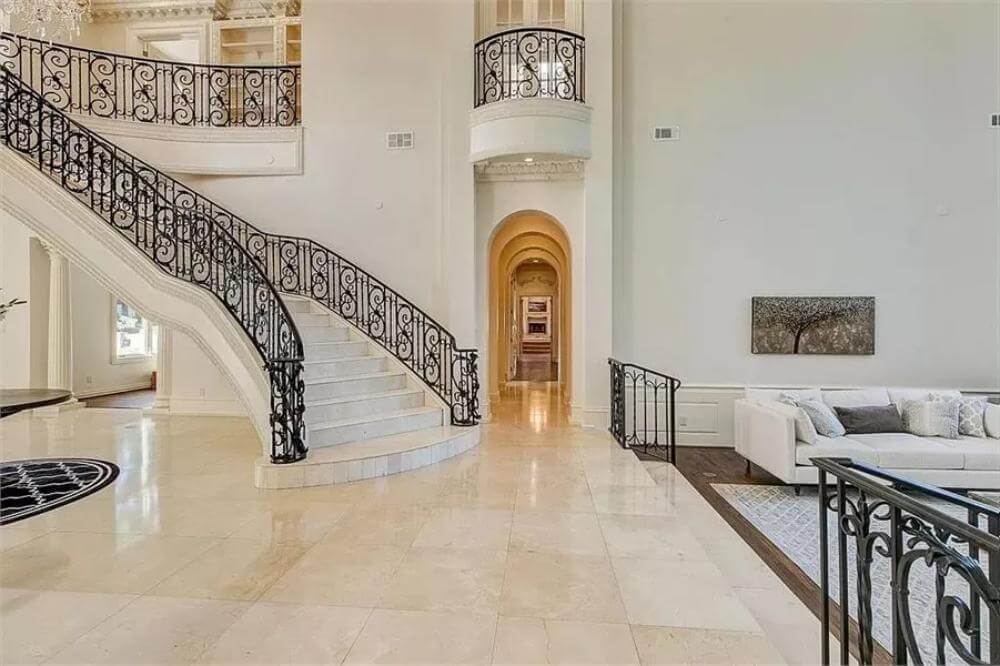
A sweeping staircase with intricate wrought iron railings curves gracefully in the grand foyer, setting an opulent tone for this French chateau-style mansion. The polished marble floors reflect the abundant natural light, enhancing the room’s grandeur. High ceilings and arched doorways create a sense of openness and flow throughout the space. This design embodies both luxury and craftsmanship, making it a breathtaking focal point.
Spacious home office with sophisticated decor
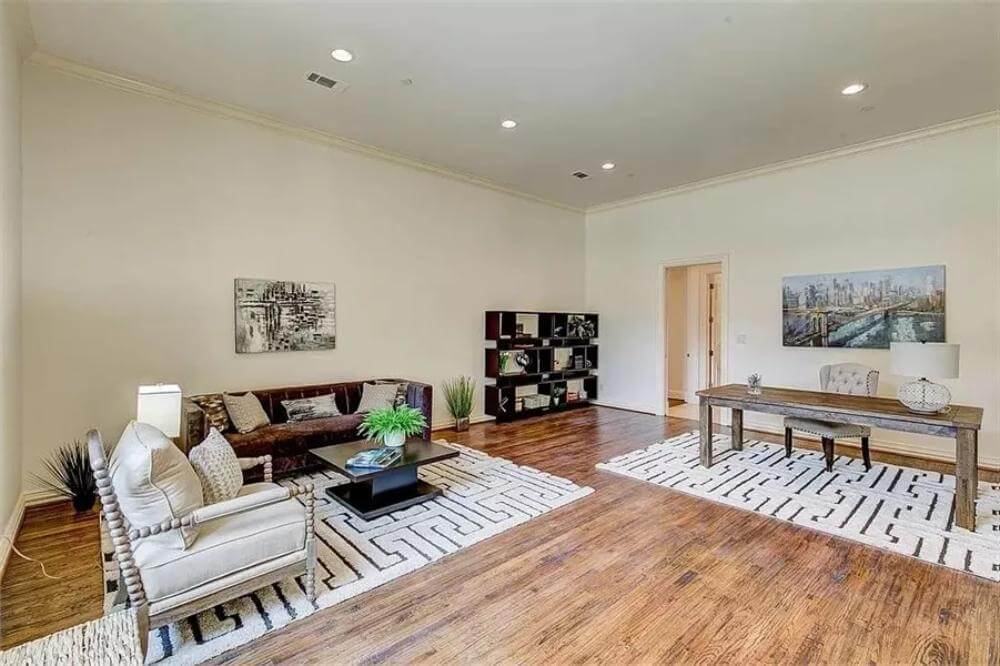
This home office offers a serene and productive environment, with rich hardwood floors and soft neutral walls creating a calming atmosphere. The expansive space is stylishly decorated with modern furniture and minimalistic artwork, offering plenty of room for both work and relaxation. Natural light floods the room, providing a refreshing ambiance for long hours. Its design successfully combines functionality with an elegant aesthetic.
Chandelier-lit dining room with classic columns

The formal dining room features grand Corinthian columns and an ornate ceiling, elevating the space with classical architectural details. A stunning chandelier hangs above the elegant dining table, casting a warm glow over the room. Large windows allow ample daylight to filter in, brightening the marble floors and creating an inviting atmosphere for entertaining guests. The blend of traditional elements makes this room both stately and welcoming.
Elegant living room with soaring ceilings and fireplace
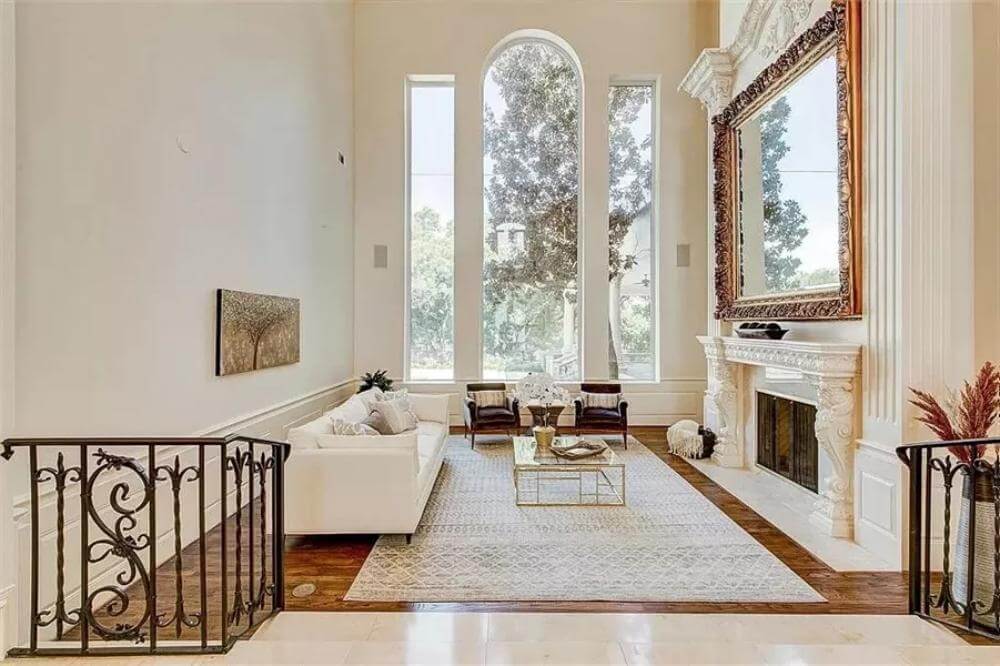
The living room’s floor-to-ceiling windows provide a breathtaking view while allowing natural light to flood the room. A grand fireplace with intricate stonework serves as the centerpiece, complemented by sophisticated furnishings. The high ceilings add an air of grandeur, making this room perfect for both relaxation and formal gatherings. The seamless blend of luxury and comfort in this space is truly remarkable.
Gourmet kitchen with stone arch and island seating

This gourmet kitchen is the heart of the home, featuring a striking stone arch above the stove and an expansive island with comfortable seating. Rich wooden cabinetry pairs beautifully with granite countertops, giving the kitchen a warm, inviting feel. High-end appliances and ample workspace make it a chef’s dream. The blend of rustic stone and polished finishes creates a charming balance of elegance and functionality.
Cozy dining nook with bay windows and custom shelving
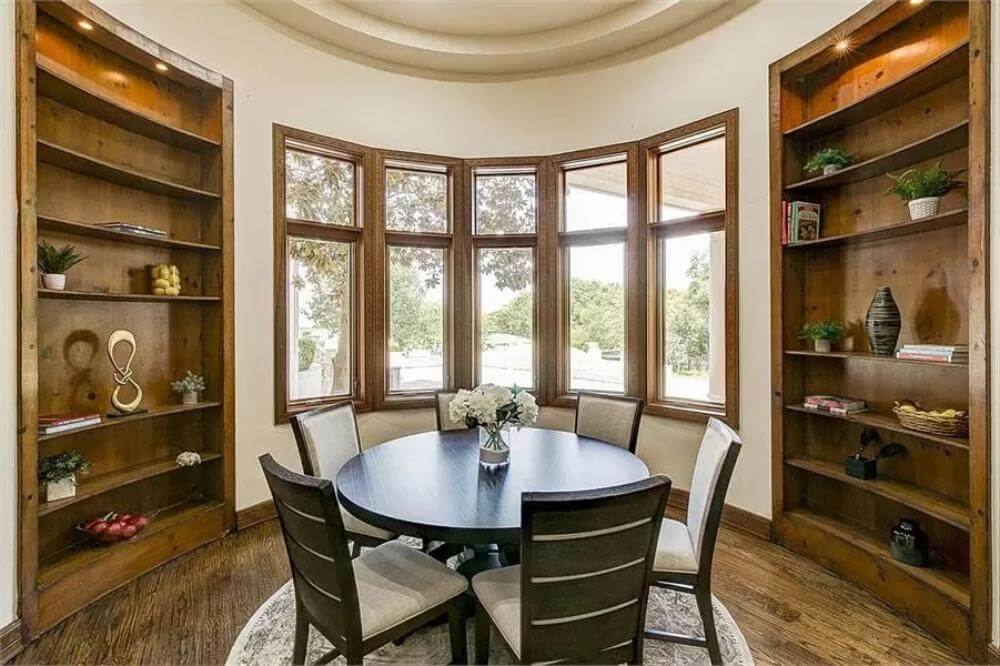
This elegant dining nook boasts a bay window design that brings in plenty of natural light, making the space feel open and inviting. Flanked by two custom-built bookshelves, this area is perfect for casual meals or morning coffee while enjoying the view. The warm wood tones of the shelves complement the light and airy atmosphere of the room. A round dining table ensures intimate conversation in a cozy yet sophisticated setting.
Spacious open-concept living area with exposed wood beams
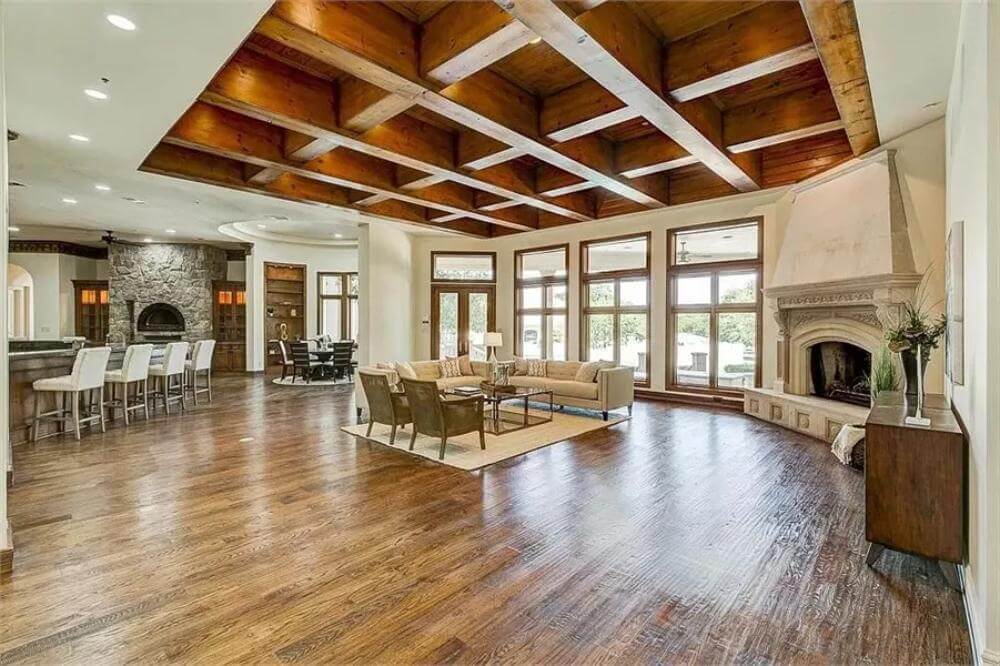
An expansive open-concept living area featuring exposed wood beams provides a sense of grandeur and warmth. The ceiling’s wooden latticework creates visual interest, while the stone fireplace adds rustic charm. With large windows and direct access to the kitchen and dining area, this space is ideal for entertaining and family gatherings. The earthy tones of the wood floor and beams balance the light pouring in from the outside.
Rustic stone wine cellar with intimate seating
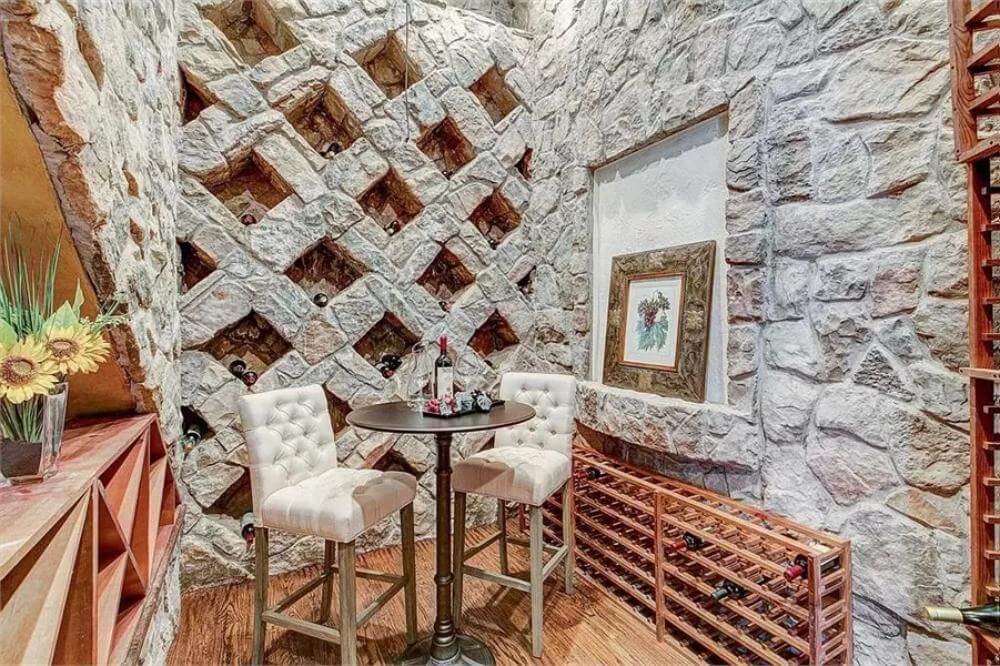
This charming wine cellar showcases rustic stone walls and wooden wine racks that perfectly complement the cozy, intimate setting. The cellar is ideal for wine enthusiasts, featuring a dedicated seating area for tasting and enjoying your favorite selections. The stone accents create a cool atmosphere, while the warm wood tones of the racks add a sense of luxury. It’s the perfect blend of old-world charm and modern comfort.
Elegant master suite with ornate architectural details
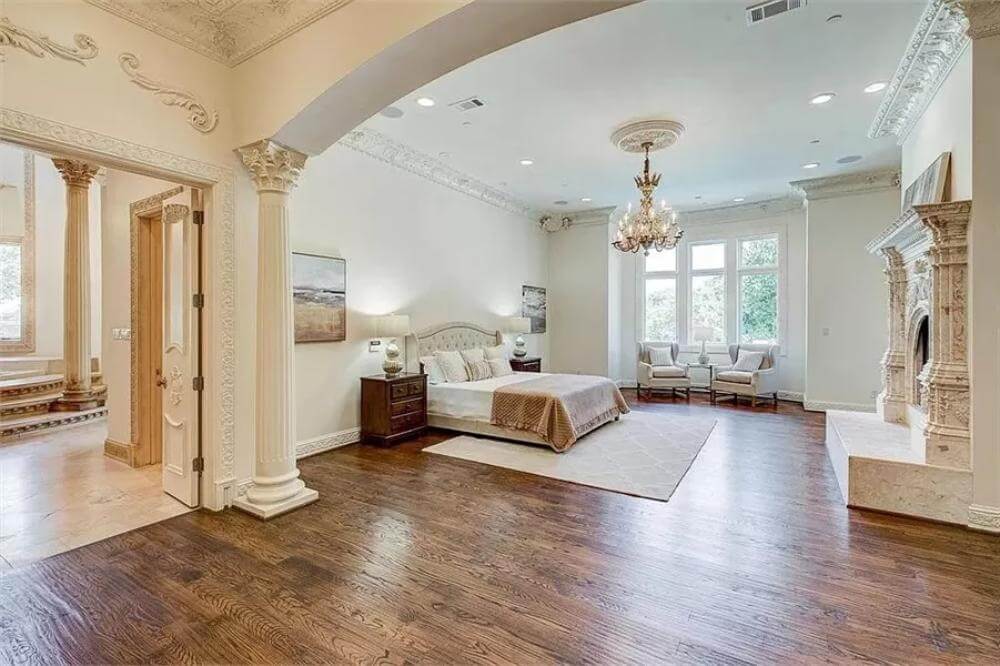
This master suite is a luxurious haven with grand architectural details, including ornate molding and columns that frame the room. A grand fireplace and chandelier add to the room’s opulence, while large windows flood the space with natural light. The room offers ample space for a cozy sitting area, making it both stylish and functional. The hardwood flooring ties the whole room together, creating a warm, inviting retreat.
Luxurious spa-like bathroom with roman-style columns

Designed to evoke a spa-like experience, this luxurious bathroom features Roman-style columns and a sunken whirlpool tub as its centerpiece. The expansive space includes a sitting area and a large fireplace, making it perfect for relaxation. The marble floors and intricate molding give the room a grandiose feel, while the neutral tones keep the atmosphere serene and calming. It’s the ultimate space for unwinding in style.
Sunken entertainment room with fireplace and bay windows
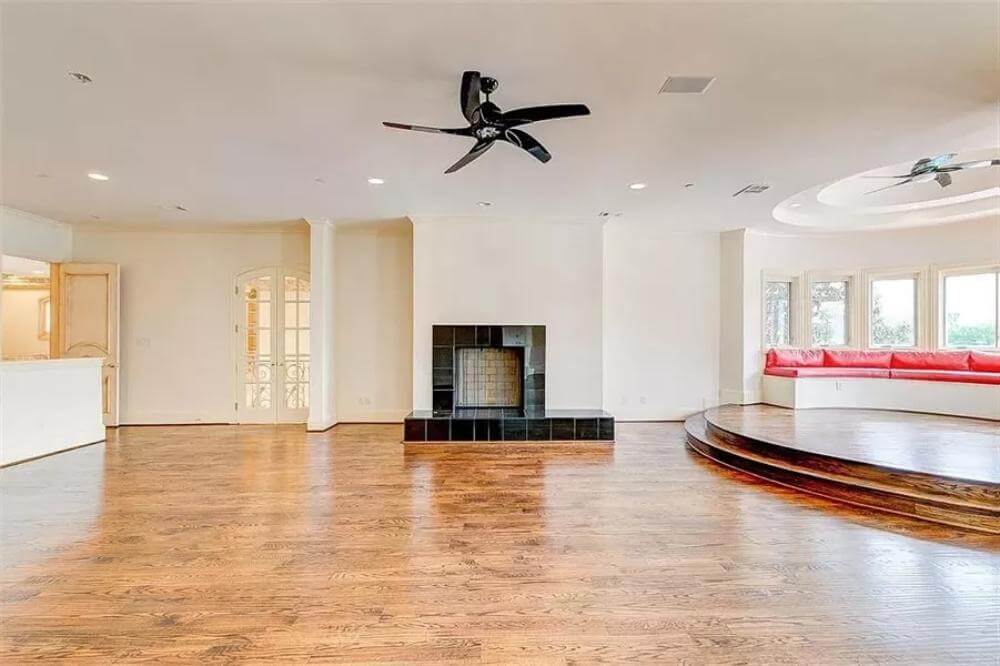
This sunken entertainment room is the ultimate gathering spot, with a cozy fireplace as its focal point and a large bay window offering scenic views. The raised seating platform is perfect for hosting movie nights or intimate gatherings. The light wood floors contrast beautifully with the dark fireplace, and ceiling fans add modern functionality. The space feels open and inviting, ideal for both casual and formal events.
Elegant backyard with luxurious pool and spa
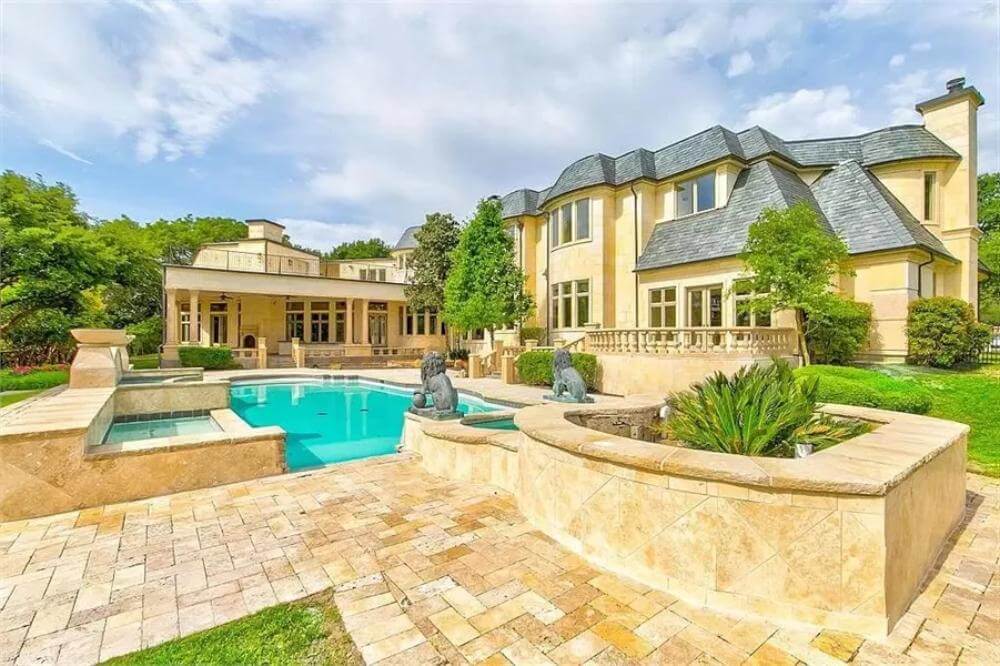
The backyard of this French Chateau-style mansion is designed for relaxation and entertainment, featuring a luxurious pool and spa surrounded by elegant stonework. The expansive patio area is ideal for lounging or hosting outdoor gatherings, while the lush greenery adds a touch of nature. The pool’s elegant shape and built-in water features create a resort-like atmosphere, perfect for enjoying sunny afternoons.
Buy: The House Designers Plan THD-4525

