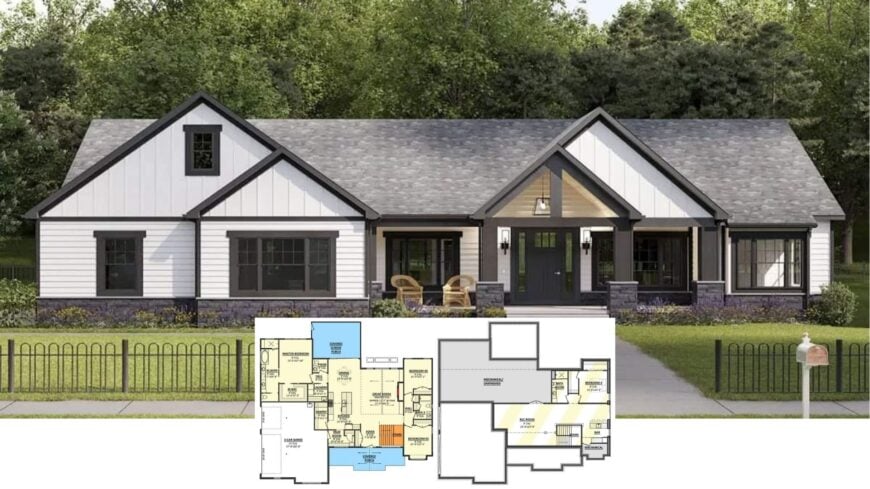
This inviting Craftsman-style home boasts a harmonious blend of tradition and modernity across its spacious 2,283 sq. ft. with four bedrooms and three and a half bathroom layout. With its bright white siding punctuated by bold black trims, the home’s exterior exudes a crisp and refined aesthetic.
As you explore the interior’s seamless flow, you’ll appreciate the detailed craftsmanship that includes three bedrooms and a stylishly designed living area, spread over two thoughtfully structured stories.
Classic Craftsman Touch with Bold Black Trims: A Fresh Facade
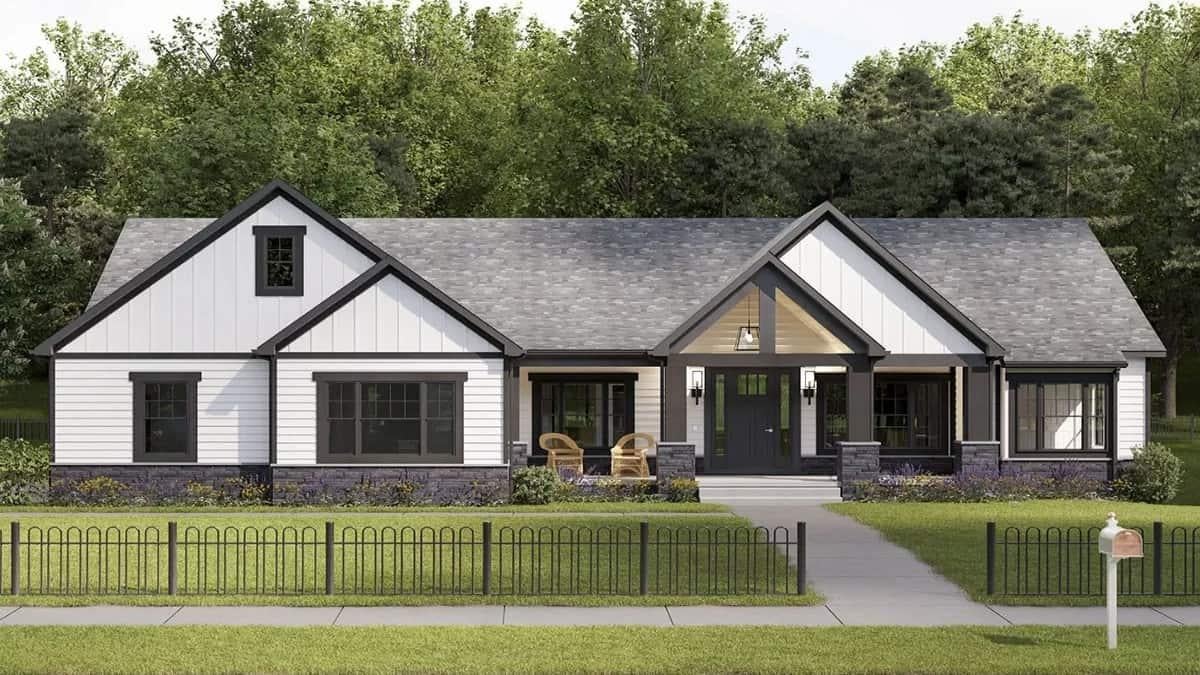
This is a quintessential Craftsman home that embraces traditional elements while incorporating modern contrasts.
The mix of stone accents and dark trims against the classic white creates a visually striking silhouette, embodying the Craftsman’s timeless appeal fused with contemporary flair. Stepping inside promises a journey into a space that expertly balances elegance and functionality, all while maintaining a cozy charm.
Craftsman Layout with Efficient Flow: Check Out This Floor Plan
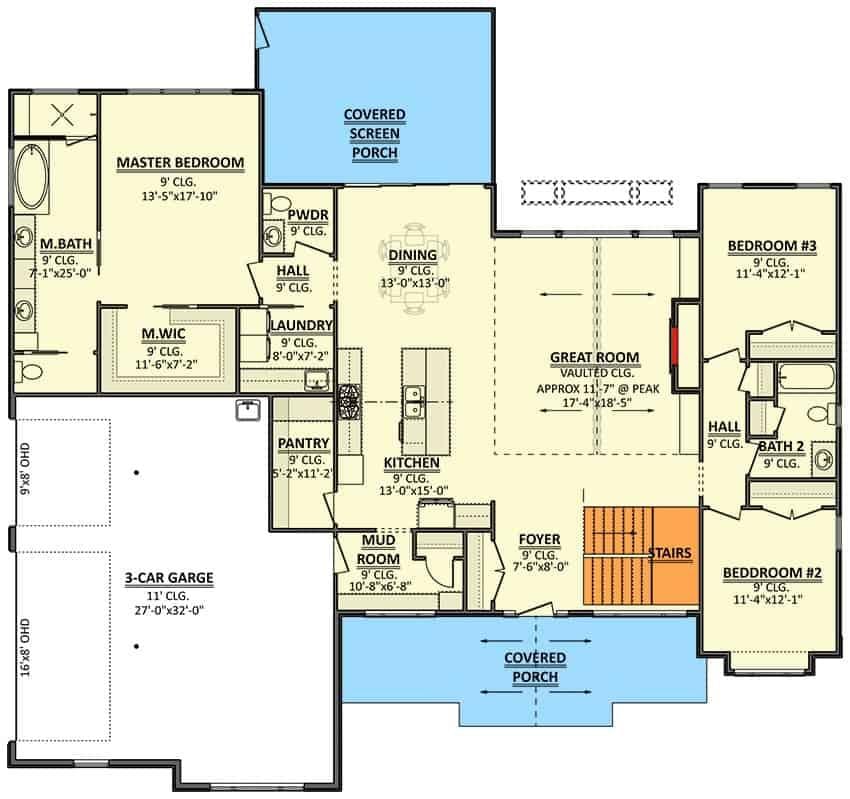
This thoughtfully designed Craftsman floor plan showcases a seamless flow from the kitchen to the great room, accentuated by the spacious vaulted ceiling that draws my attention.
The master suite is tucked away for privacy, complete with a generous walk-in closet and luxurious bath. I also notice the covered screen porch, ideal for relaxing evenings, providing a charming blend of indoor and outdoor living space.
Check Out This Functional Basement Plan: Perfect for Entertaining
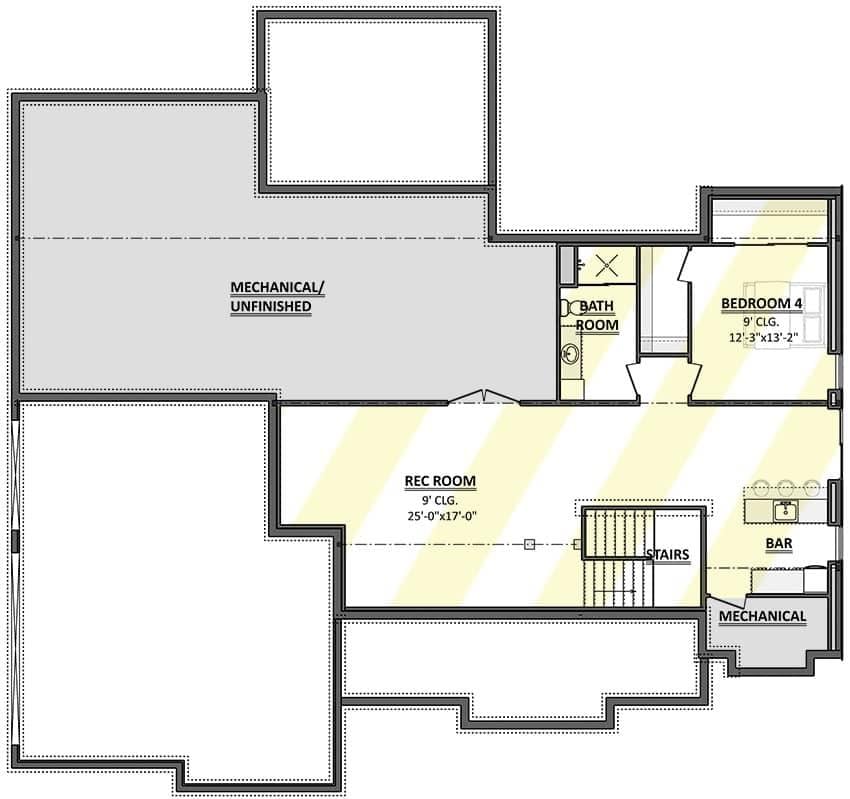
This basement floor plan features a spacious rec room, ideal for hosting gatherings or a personal retreat. I love how there’s a dedicated bar area, offering added convenience for entertaining guests.
The additional bedroom and bathroom make this space versatile for guests or long-term stays, while the unfinished area leaves room for future customization.
Source: Architectural Designs – Plan 911038JVD
Explore the Dual-Pitched Roof in This Chic Craftsman Design
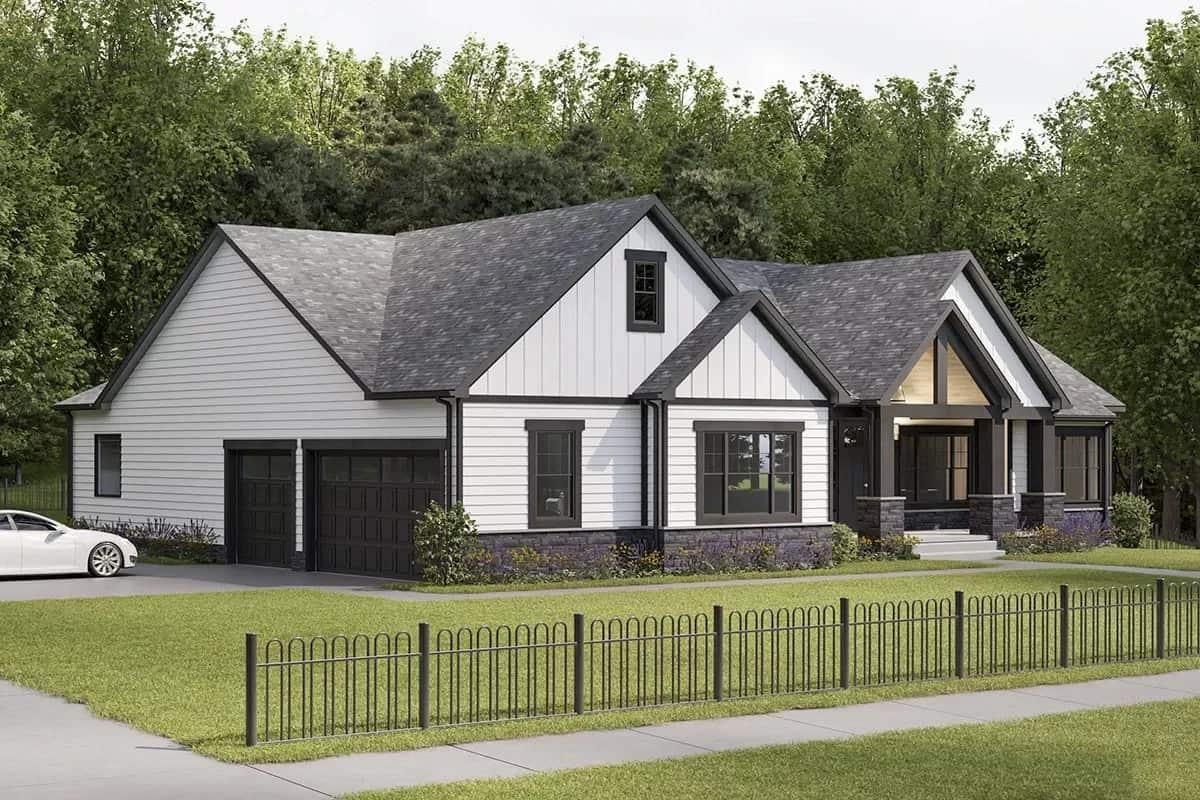
This Craftsman exterior boasts a striking blend of white siding contrasted by black accents, giving it a fresh and modern vibe. The dual-pitched roof adds architectural interest, while the neatly landscaped yard provides a welcoming touch.
My eyes are drawn to the stone accents at the base, grounding the home beautifully amidst the lush greenery.
Captivating Screened Porch Emphasizing Serenity
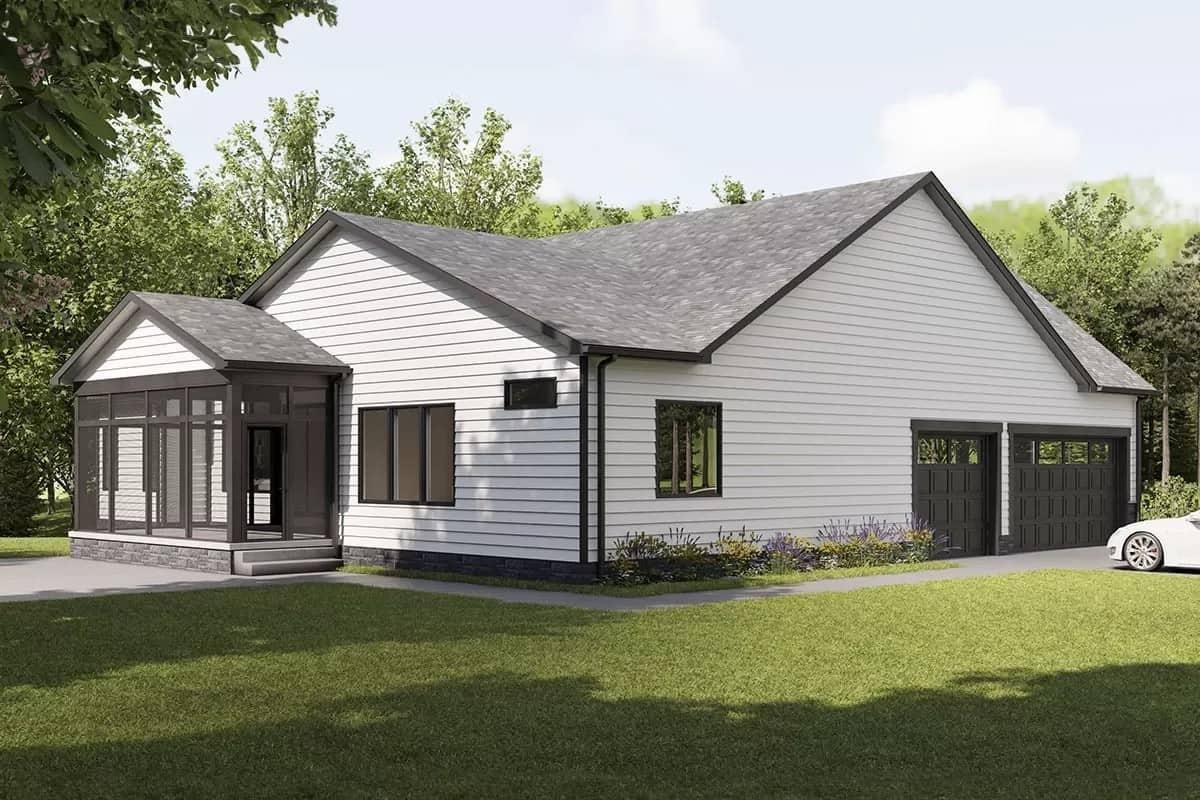
This home beautifully blends classic Craftsman elements with modern touches, particularly noticeable in the expansive screened porch.
The white siding provides a crisp contrast against dark trims, giving the exterior a stylish, contemporary edge. I can’t help but admire the lush landscaping that frames the structure, adding a serene touch to this balanced composition.
Notice the Blend of Simplicity with Craftsman Roots in This Rear View
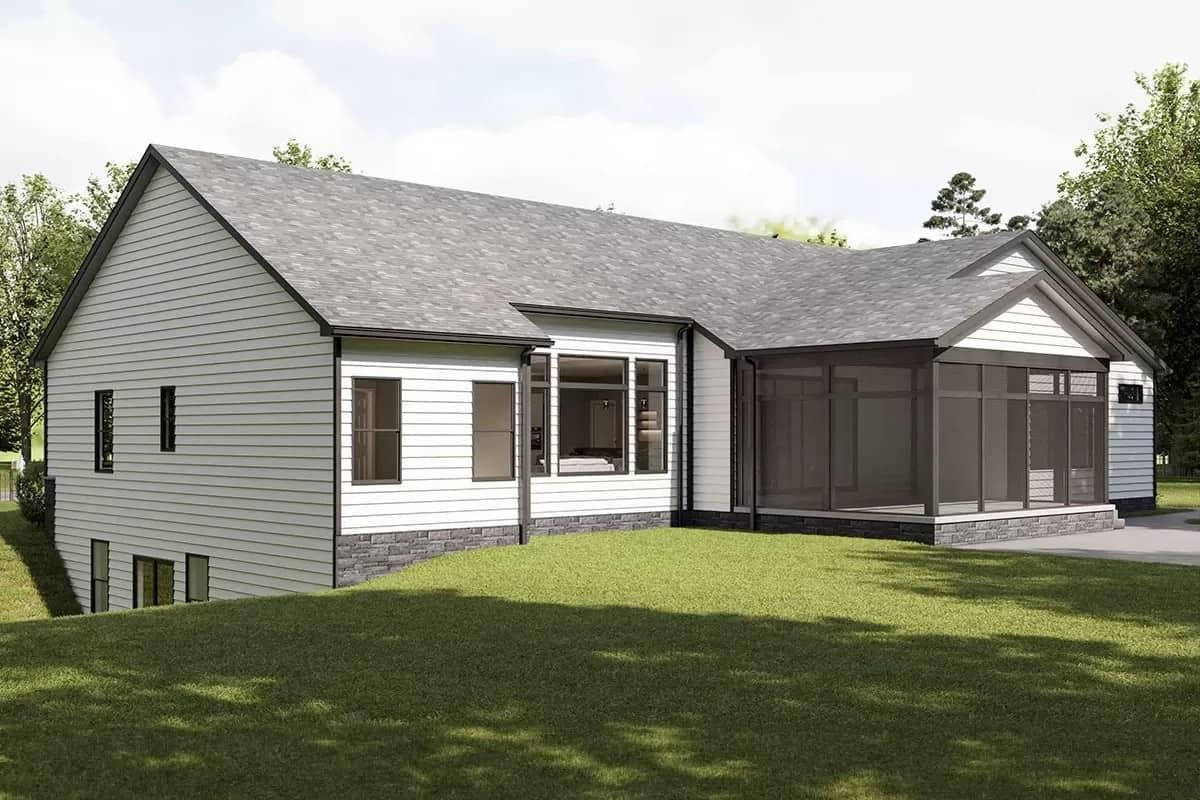
This rear view captures the home’s serene simplicity, highlighting its classic Craftsman elements. I appreciate the clean white siding paired with the dark trim, offering a contemporary twist.
The expansive screened porch stands out, promising a peaceful connection to the outdoors without sacrificing comfort.
Check Out the Bold Black Accents On This Craftsman Beauty
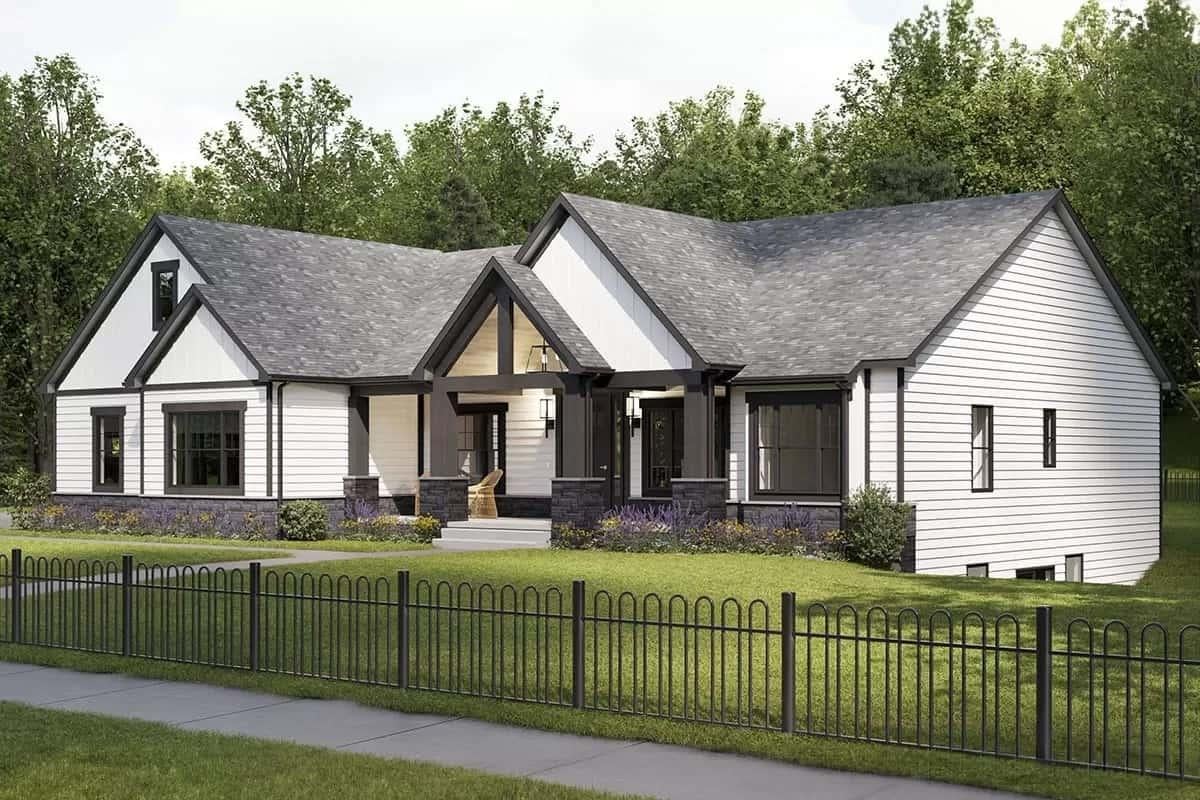
This Craftsman facade features striking black trim against a clean white exterior, creating a bold contrast that stands out. The prominent gabled roof adds depth, while stone accents at the base anchor the design. I love how the inviting front porch with its cozy chair hints at a comfortable lifestyle within.
Living Room with Striking Stone Fireplace and Sunlit Ambiance
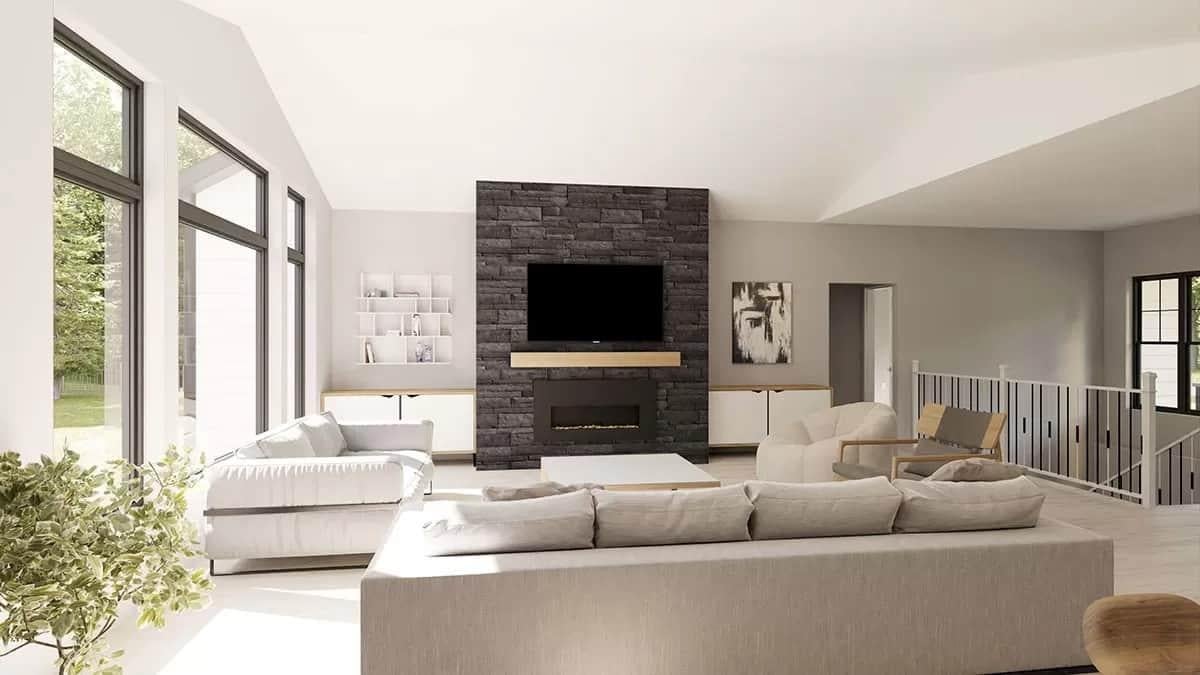
This living room combines modern aesthetics with cozy touches, highlighted by a stunning dark stone fireplace that immediately grabs my attention.
The expansive windows flood the space with natural light, complementing the room’s subdued palette beautifully. I love how the minimalist furniture arrangement maintains an open feel, making it perfect for relaxation or socializing.
Stylish Living Space Highlighting a Minimalist Vibe
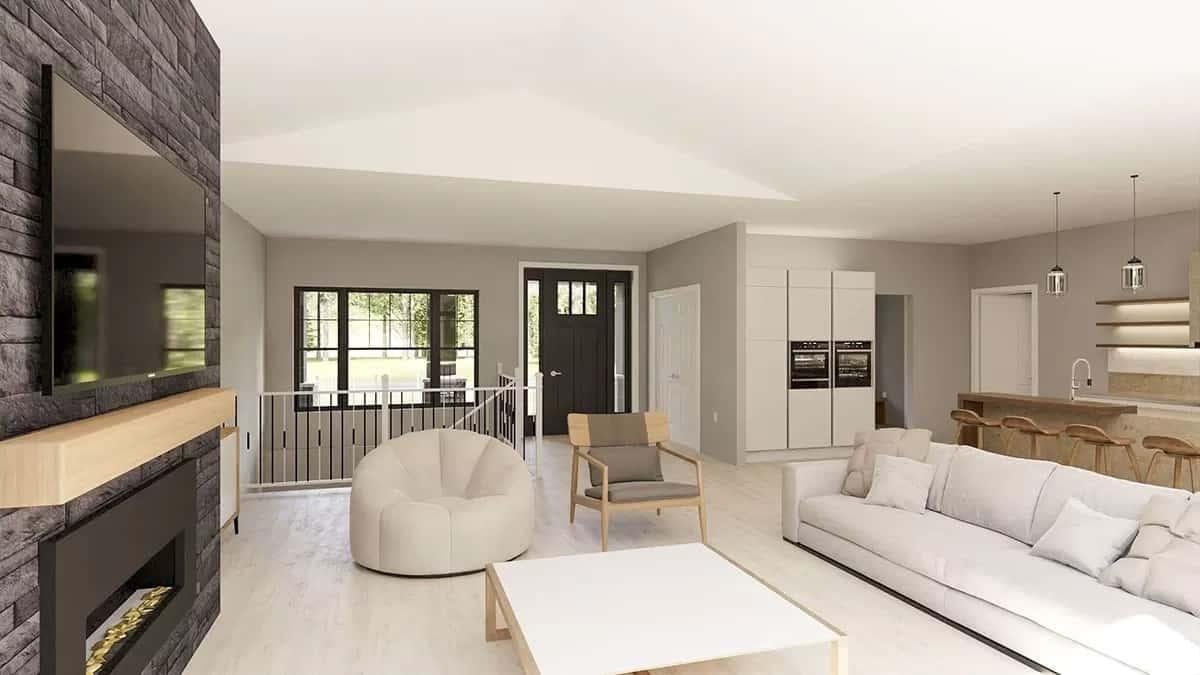
This open-plan living area combines modern design with a touch of rustic charm, centered around a striking stone fireplace that immediately catches my eye.
The clean lines of the neutral furniture lend a minimalist vibe, while large windows bring in abundant natural light. I love how the kitchen seamlessly integrates with the space, offering a cohesive flow that’s perfect for both relaxing and entertaining.
Expansive Open-Plan Layout with Seamless Kitchen-Bar Integration

This modern living area features an airy open-plan design, where the kitchen effortlessly transitions into the living room.
I appreciate the sleek bar area with minimalist stools, emphasized by pendant lighting that adds a touch of elegance. The expansive windows flood the space with natural light, creating a warm and inviting atmosphere throughout.
Source: Architectural Designs – Plan 911038JVD






