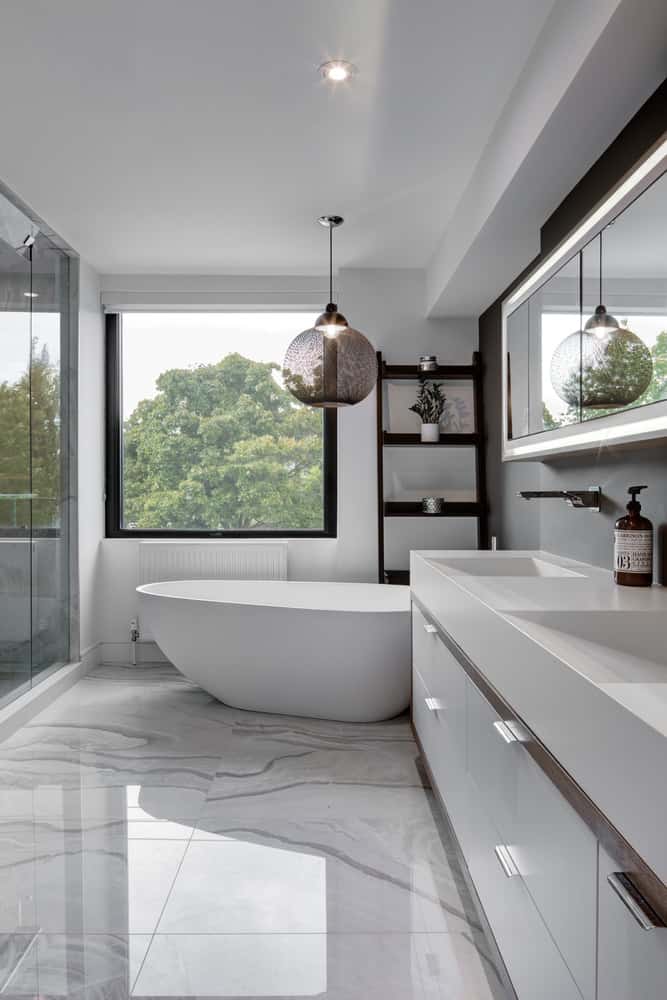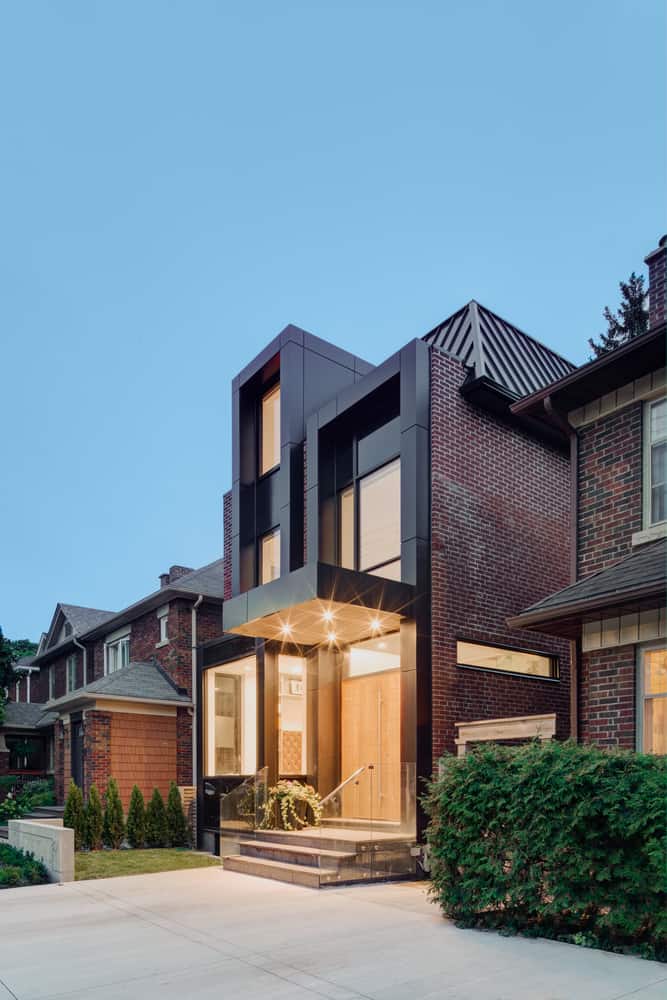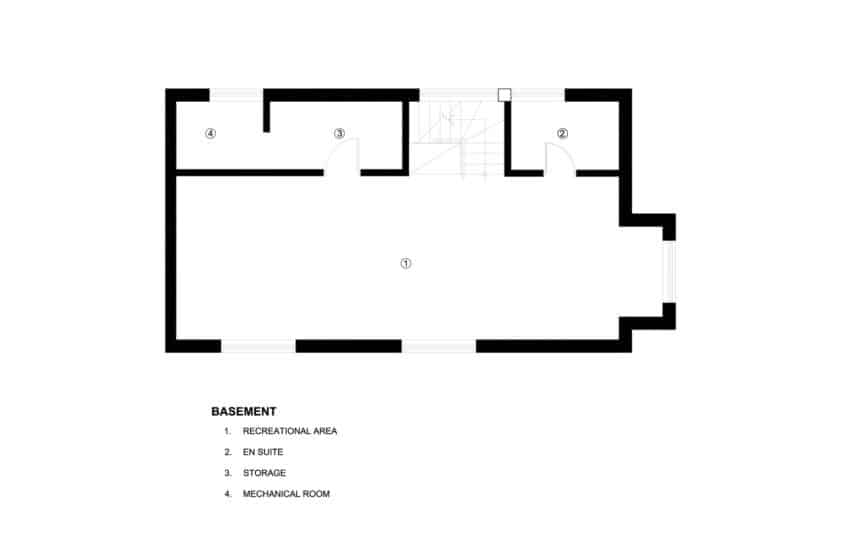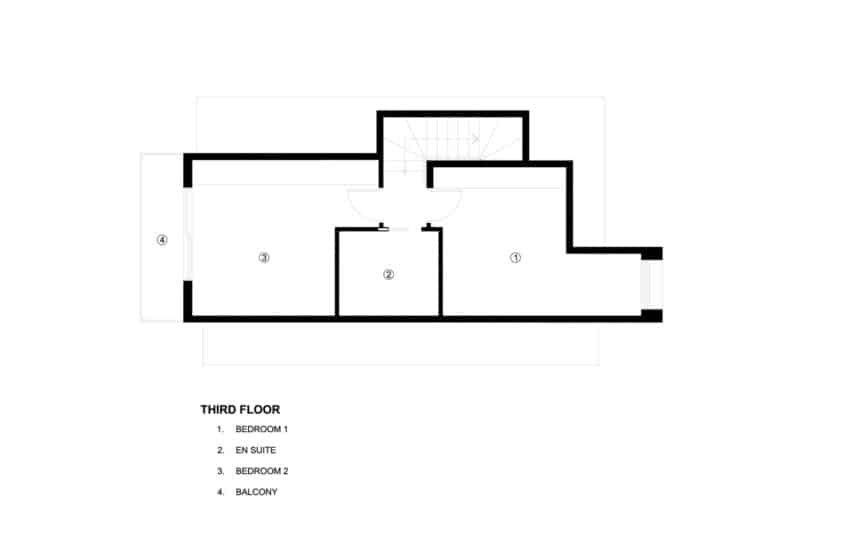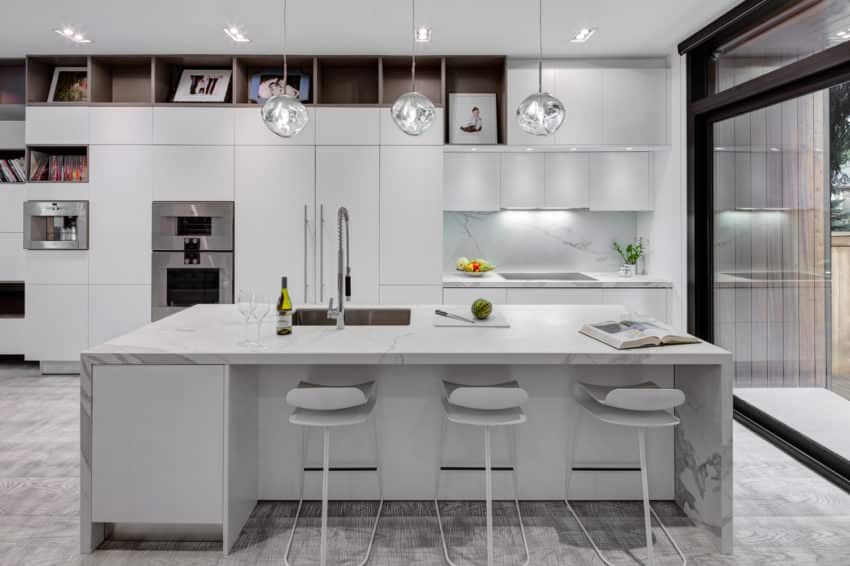
Here’s a terrific example of how to create a bright interior space in a narrow detached home that has neighboring houses very close to it on both sides. It’s in an urban neighborhood in Toronto and as you can see below, the lots are narrow.
However, as you’ll also see, the Urbanscape Architects did a primaryful job opening up the main living floor where the large white contemporary kitchen is the center of the space surrounded by comfortable and very cool looking sitting areas.
While it has a small footprint, it offers plenty of space due to being 4 floors (including the basement – floor plans are set out below).
Just off the front entry is a uniquely designed living room with a built-in brown tufted leather sofa bench and a white reading chair chaise lounge style. The formal living room is a combination of contemporary and rustic. The modern white chaise chair with white ceiling and recessed lights create the contemporary vibe which is all juxtaposed with rustic wood flooring, rustic coffee table and the tufted leather sofa.
The rear half of the ground floor is the incredible contemporary kitchen which is a single wall with large island layout. The kitchen space includes the dining area. In between the dining area and entry way is a very cool modern staircase with a glass wine cellar case forming one of the walls (very clever design IMO).
The primary bathroom is sizeable for the footprint of the home. It’s also done in a contemporary design with large white freestanding tub and a long double sink white vanity with tray-style sinks (notice how the sink bottom slopes to meet with the vanity surface. The primary bath also includes a walk-in shower.
The detached home’s exterior is very attractive incorporating red brick, dark gray metal and hints of wood. The red brick gives it a classical touch while the dark gray metal exterior sheets, wood and glass give it an updated curb appeal. Another exterior feature that really updates the home nicely are the several large picture windows. I love the window choice on this home … and that’s how this narrow single family home fitted between two other houses enjoys so much natural light inside.
Check out the gallery below to see photos of this smart and attracted renovation.
- Architects: Urbanscape Architects
- Location: Toronto, Canada
- Lead Architects: Ali Malek Project Team Ali Malek, Aram Vakili
- Area: 205.0 m2 (2,206 sq. ft.)
- Project Year: 2017
- Photographs: Revelateur Studio





