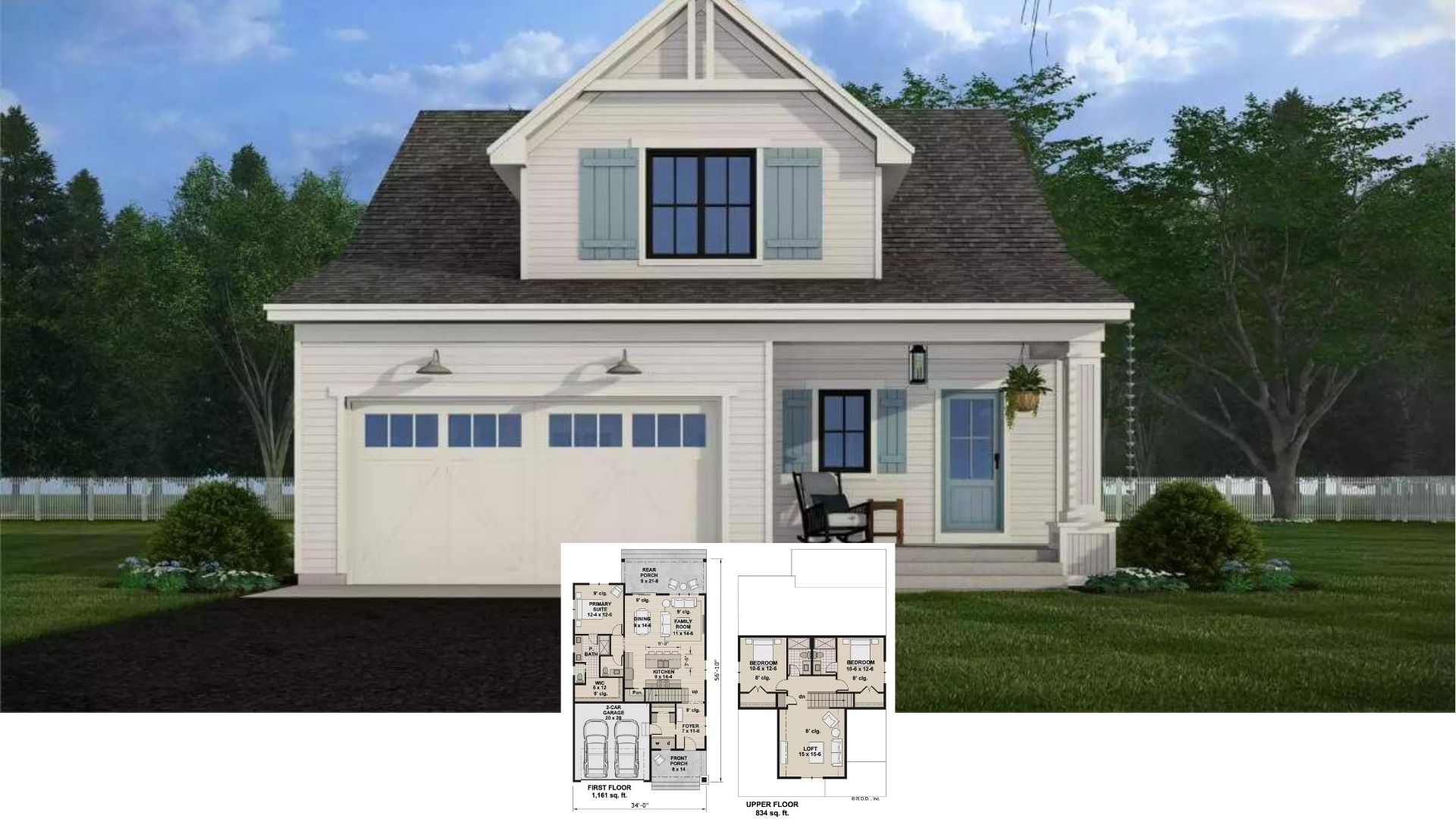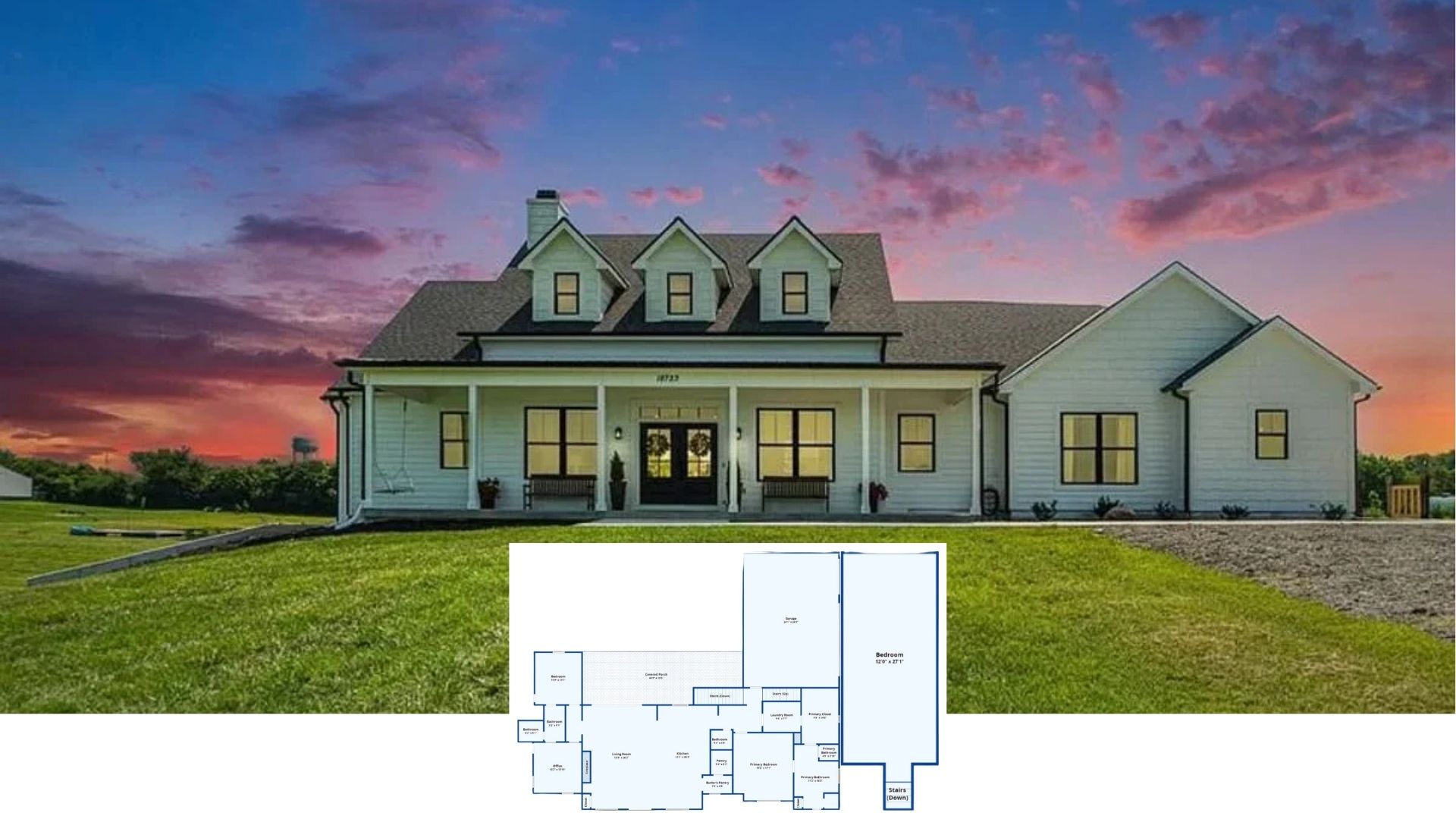Step into Silverton Cottage C, a beautiful home that harmonizes classic craftsmanship with modern simplicity. This cottage has a practical floor plan and a meticulously designed triple garage. The exterior boasts classic white siding under a sleek metal roof, inviting guests with a covered porch entrance framed by sturdy columns. The vibrant garden path, accented by bright purple blooms, adds tranquility to the 1,946-square-foot living space, which includes three bedrooms and two bathrooms.
Notice the Triple Garage Doors in This Classic Craftsmanship with a Touch of Neat Simplicity

The Silverton Cottage C blends traditional elements, like gabled roofs and charming covered porches, with the simplicity often found in modern designs. This combination of styles results in a balance of aesthetic charm and functionality, starring a symmetric facade that integrates seamlessly with its natural surroundings and provides a welcoming home full of character and practical luxury.
Open-Concept Living with a Vaulted Lodge Room

This floor plan highlights a well-thought-out open-concept design, seamlessly connecting the kitchen to a spacious dining nook and the vaulted lodge room. The master suite is strategically located for privacy, featuring a large walk-in closet and an en-suite bath. Two additional bedrooms and a covered porch provide ample space for relaxing or entertaining, while the triple garage ensures practical storage solutions.
Source: Garrell Associates – Plan 17172
Captivating White Cottage with a Metal Roof and Vibrant Garden Path

This delightful cottage features classic white siding and a sleek metal roof, perfectly framed by the inviting covered porch with sturdy columns. The thoughtful landscaping adds color and life, with beautiful purple flowers lining the pathway leading to the front entrance. The harmonious design marries traditional details with elegance, making it timeless and approachable.
Take Note of the Alluring Gables and Vibrant Garden Accents

This picturesque cottage features elegant white siding and a sleek metal roof, beautifully highlighted by the gabled design elements accentuating its classic charm. Framed by a well-manicured garden, vibrant purple flowers line the pathway, creating an inviting entry that blends seamlessly with the natural surroundings. The thoughtful landscaping adds a splash of color and enhances the home’s timeless appeal, offering a tranquil retreat feel.
Relax by the Bookshelf in This Inviting Reading Nook

This charming reading nook exudes warmth with its rich wood details and comfortable seating. The symmetrical arrangement of wingback chairs, framed by large windows that let in natural light, creates a cozy spot for reading and relaxation. A rustic wooden dresser and an eye-catching circular mirror add character and balance to the space, making it functional and aesthetically pleasing.
Peaceful Living Room with a Striking White Brick Fireplace

This inviting living room features an eye-catching white brick fireplace, a stunning focal point. The warm wood tones flooring complements the elegant, neutral furniture, creating a harmonious atmosphere. Large windows provide ample natural light, enhancing the room’s airy feel and connecting the interior with the lush view outside.
Check Out the Farmhouse Charm of This Kitchen, Especially Those Pendant Lights

This kitchen combines modern functionality with farmhouse charm, featuring a central island topped with speckled stone and surrounded by sleek, white bar stools. The classic subway tile backsplash complements the softly hued cabinetry, creating a serene palette that enhances the room’s welcoming feel. Eye-catching industrial-style pendant lights illuminate the space, adding a warm glow and a touch of vintage flair.
Admire the Built-in Bookshelves in This Calming Reading Corner

This inviting nook features warm, wood-paneled walls complemented by elegant built-in bookshelves, perfect for leisurely reading. Sunlight floods through the expansive windows, highlighting the simple yet chic round table and white upholstered chairs. A stylish chandelier adds a touch of sophistication, balancing the rustic charm with contemporary flair.
Relaxing Bedroom with a Natural Wood Dresser for a Touch of Warmth

This serene bedroom blends modern minimalism with rustic charm, highlighted by the natural wood dresser that spans the wall. Textured elements like the woven pendant lights and blue abstract art above the bed enrich the room’s neutral palette. Large windows bring abundant natural light, making the space feel restful and inviting.
Admire the Symmetry in This Cottage’s Front Gable

This pristine cottage features a balanced design with its symmetrical gabled roof and white siding, offering a contemporary nod to classic architecture. Large windows allow generous light, creating a seamless transition between the indoor and outdoor spaces. The surrounding vibrant garden adds a pop of color, enhancing the serene allure of this cozy retreat.
Source: Garrell Associates – Plan 17172
🏡 Find Your Perfect Town in the USA
Tell us about your ideal lifestyle and we'll recommend 10 amazing towns across America that match your preferences!






