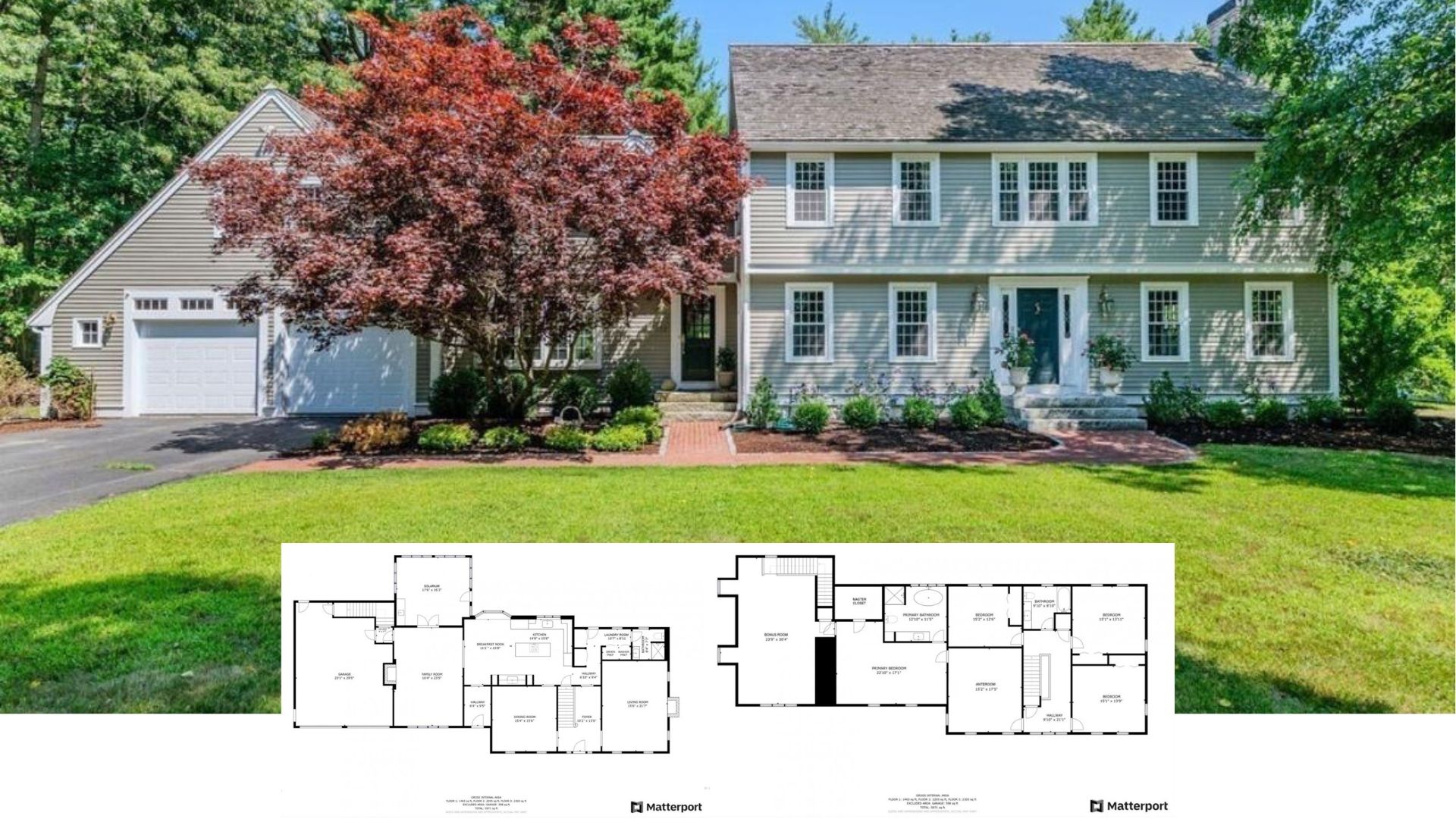Welcome to a farmhouse design that perfectly balances style and functionality across 2,286 square feet. This single-story home boasts three spacious bedrooms, two luxurious bathrooms, and a three-car garage. The exterior showcases a striking contrast with its black metal roof against crisp white brick and siding, promising a warm and inviting interior to explore.
Notice the Striking Contrast in This Farmhouse Facade

This home combines the traditional appeal of a farmhouse with aesthetics, characterized by its strong contrast in materials and clean lines. The design seamlessly integrates contemporary elements like tall windows and a minimalist facade, offering a fresh take on the classic farmhouse look. Join us as we delve into the thoughtful design and layout that makes this home a standout.
Explore the Open Layout and Focus on that Central Great Room

This floor plan highlights a thoughtful, open layout, with a central great room that seamlessly connects to the kitchen and dining areas. The master bedroom, tucked away for privacy, features its own ensuite bathroom, while two additional bedrooms share a bath. A spacious garage with storage and a covered patio provide both practicality and outdoor enjoyment.
Source: Architectural Designs – Plan 623215DJ
Look at the Basement Layout with Wet Bar Placement

This basement floor plan features a spacious family room at its heart, perfect for gatherings and relaxation. The wet bar is conveniently situated adjacent to a table area, ideal for entertaining guests. Two additional bedrooms and an exercise room complete the space, offering versatile functionality and generous storage options.
Source: Architectural Designs – Plan 623215DJ
Check Out This Entryway with Geometric Glass Doors

This entryway makes a statement with its eye-catching geometric glass doors that flood the space with light. A bench and circular mirror add functionality and style, while the subtle wallpaper brings a touch of texture. The warm wood tones of the doors and interior details create a harmonious, welcoming atmosphere.
Don’t Miss the Botanical Wall Art in This Dining Space

This dining area features a wooden table surrounded by chairs, offering a perfect blend of comfort and style. Floor-to-ceiling sliding glass doors open onto a lush lawn, filling the room with natural light and connecting the indoor and outdoor spaces. The array of botanical prints on the wall exudes a nature-inspired theme, which complements the ambiance.
Check Out the Contrast in This Dining Room’s Chandelier

This dining room features a bold circular table surrounded by plush chairs that invite comfort. A striking chandelier with globe lights hangs above, adding sophistication to the space. The chevron-patterned walls and large windows draped with soft, muted curtains complete the balanced design.
Check Out the Expansive Open-Concept Layout with Minimalist Decor

This living space features an open-concept design, seamlessly connecting the lounge area with the dining room. Soft neutral tones dominate the palette, while low-profile furniture maintains an uncluttered aesthetic. Large windows line the walls, providing abundant light and views of the outdoors, perfect for blending home and nature.
Notice the Striking White Brick Fireplace in This Living Room

This living room features a captivating white brick fireplace as its central element, complemented by a matte black mantle. The warm wood floors and built-in cabinetry add an earthy contrast, while two intricate wall art pieces draw attention to the space. Neutral furnishings and large windows create a balance of comfort and light, blending indoor warmth with a view of the outdoors.
Spot the Bold Range Hood in This Eclectic Kitchen

This kitchen stands out with its striking black range hood flanked by dark cabinetry, creating a captivating focal point. Light wood cabinets add warmth and texture, balancing the chic monochrome palette. The central island, topped with polished stone, serves both function and design, inviting casual gatherings and culinary creativity.
Spot the Layered Textiles in This Bedroom

This bedroom has a delicate palette of soft grays and warm wood accents. The layered bedding features plush textures and neutral tones. Natural light streams through the large window, highlighting the subtle wall moldings and nightstands that complete the refined ambiance.
Dive Into the Dramatic Chevron Tile Wall in This Luxe Bathroom

This bathroom showcases a stunning chevron-patterned tile wall, creating a dynamic backdrop for the space. A central freestanding tub offers a peaceful retreat, flanked by vanities that provide ample storage and symmetry. The starburst chandelier adds a touch of glamour, casting a soft glow that enhances the room’s design.
Look at the Whimsical Animal Art in This Nursery

This nursery is a peaceful retreat with gentle blue and gray tones that create a calming atmosphere. The feature wall showcases animal prints above stylish wainscoting, adding a playful touch to the space. A plush armchair and simple crib complete the room, offering comfort and functionality for both parent and child.
Notice the Simplicity of This Exterior With Contrasting Materials

This home features a striking exterior characterized by a black metal roof and white board-and-batten siding. The entryway is flanked by light stone columns, lending a touch of finesse to the minimalist design. Large windows enhance natural light and create a seamless connection to the lush landscape surrounding the home.
See the Simple Sophistication of This Farmhouse’s Outdoor Space

This farmhouse features a black metal roof that contrasts beautifully with the crisp white siding. Tall windows line the facade, drawing in natural light and offering glimpses of the interiors. An inviting outdoor patio completes the scene, providing a perfect space for relaxation amidst the surrounding greenery.
Admire the Textured Brickwork Paired with Lighting

This entryway exhibits a beautiful blend of traditional and contemporary elements, featuring whitewashed brick walls that add texture and depth. The vertical lighting fixtures flanking the wooden double doors enhance the facade’s symmetry. Lush landscaping with low shrubs and purple blooms softens the overall look, inviting you to explore further.
Source: Architectural Designs – Plan 623215DJ






