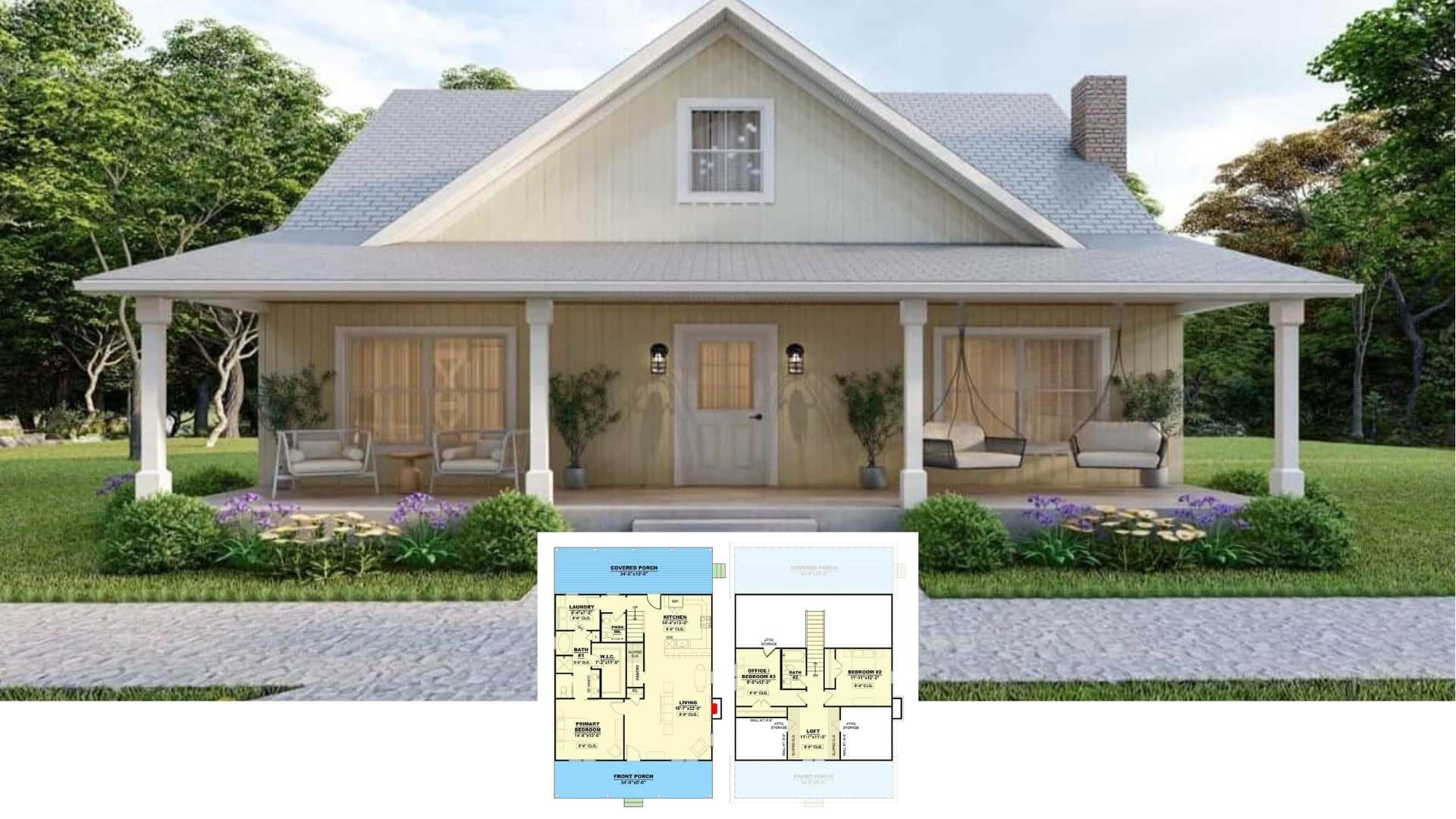Welcome to a stunning 1,727 sq. ft. modern craftsman home featuring three bedrooms and two-and-a-half bathrooms. This lovely abode blends traditional craftsman design with contemporary flair, boasting a sleek balcony with stone accents and large windows that invite natural light into every corner. Whether you’re drawn to its functional main floor layout or the intriguing loft area, this home offers a perfect blend of style and comfort.
Craftsman Exterior with Stylish Balcony and Stone Accents

It’s a modern take on the traditional craftsman style defined by its iconic steep gable roofs, horizontal siding, and bold timber accents. The fresh exterior design pairs traditional elements like wood and stone with modern features like minimalist lighting and sleek garage doors. This harmonious blend ensures both the practicality and aesthetic appeal of a warm and inviting home.
Thoughtfully Designed Main Floor Layout with Versatile Office Space

This main floor plan features a functional flow, with a spacious living room extending into the dining and kitchen areas. An office near the entry offers a quiet retreat for work, while the master suite is conveniently tucked away for privacy. With direct access to a two-car garage and a laundry area, practicality meets comfort in every aspect of this layout.
Source: Architectural Designs – Plan 246015DLR
Upper Floor Highlights: Relaxing Loft and Private Deck

This upper-floor design offers a compact yet functional layout featuring two bedrooms and a versatile loft area. The loft provides additional living space, perfect for a reading nook or small office. Bedroom three enjoys direct access to a private deck, ideal for quiet outdoor relaxation.
Source: Architectural Designs – Plan 246015DLR
Craftsman Porch with Bold Timber Accents Under a Stunning Sunset

This image captures the craftsman style with modern influences. The porch features robust timber posts paired with dark stone bases. The horizontal siding contrasts beautifully with the dramatic vertical gables, while the sleek garage doors add a contemporary touch. Set against a vibrant sunset, the home exudes a warm, inviting feel despite its snowy backdrop.
Craftsman Porch with Striking Stone Pillars

This craftsman porch combines modern elements with traditional design with its robust stone pillars and sleek metal railings. The dark stone facade and warm lighting enhance the inviting atmosphere, creating a perfect contrast against the snowy setting. Spacious double French doors seamlessly transition between indoor and outdoor spaces, welcoming natural light into the home.
Spacious Open-Concept Living Room with Striking Black Fireplace

This inviting living room boasts a modern open-concept design that seamlessly transitions into the kitchen area. The focal point is a sleek black fireplace framed by shiplap walls, adding warmth and contrast to the neutral palette. The vaulted ceiling and expansive windows make the space feel bright and connected to the outdoors, perfect for comfortable, everyday living.
Check Out These Stylish Pendant Lights Above the Kitchen Island

This kitchen embraces a modern aesthetic with sleek pendant lights illuminating a central island. Crisp white cabinetry contrasts beautifully with the dark island finish, enhancing the sense of space and style. French doors lead to an outdoor area, welcoming natural light and offering seamless indoor-outdoor flow.
Open Kitchen Design with Dark Countertop Island

This modern kitchen features clean white cabinetry paired with a striking dark countertop island, offering both style and practicality. Stainless steel appliances, including a farmhouse sink, enhance the contemporary feel while providing functionality. Pendant lighting and neutral tones create a warm, inviting, casual dining and entertaining atmosphere.
Transform Open Living Spaces with Thoughtful Design

Open spaces allow for effortless flow between living areas, emphasizing functionality. The high ceilings create a sense of openness, letting light fill the room from multiple angles. Clean lines and subtle details make the space feel well-planned without being overstated.
Explore This Stylish Kitchen with a Textured Backsplash

This kitchen combines contemporary design with functional elegance on warm wood flooring. The textured backsplash adds depth and sophistication, complementing the gleaming stainless steel appliances. Pendant lights above the island provide a modern flair, making this kitchen a perfect spot for cooking and gathering.
Discover the Polished Shower Enclosure with Under-Cabinet Lighting

This bathroom exudes modern sophistication with its expansive glass shower enclosure and sleek stone tiles. The dual vanity features elegant brass fixtures and is highlighted by under-cabinet lighting, adding a warm glow to the space. Stylish pendant lights above enhance the contemporary design, making the area functional and inviting.
Notice the Smart Use of Minimalist Lighting on This Snowy Craftsman

This exterior, with its clean lines and understated elegance, captures the essence of modern craftsman design. The light gray siding and strong gabled rooflines offer a fresh look against the snowy backdrop. Minimalist lighting highlights the entrance, creating a subtle yet welcoming glow that enhances the home’s crisp aesthetic.
Source: Architectural Designs – Plan 246015DLR






