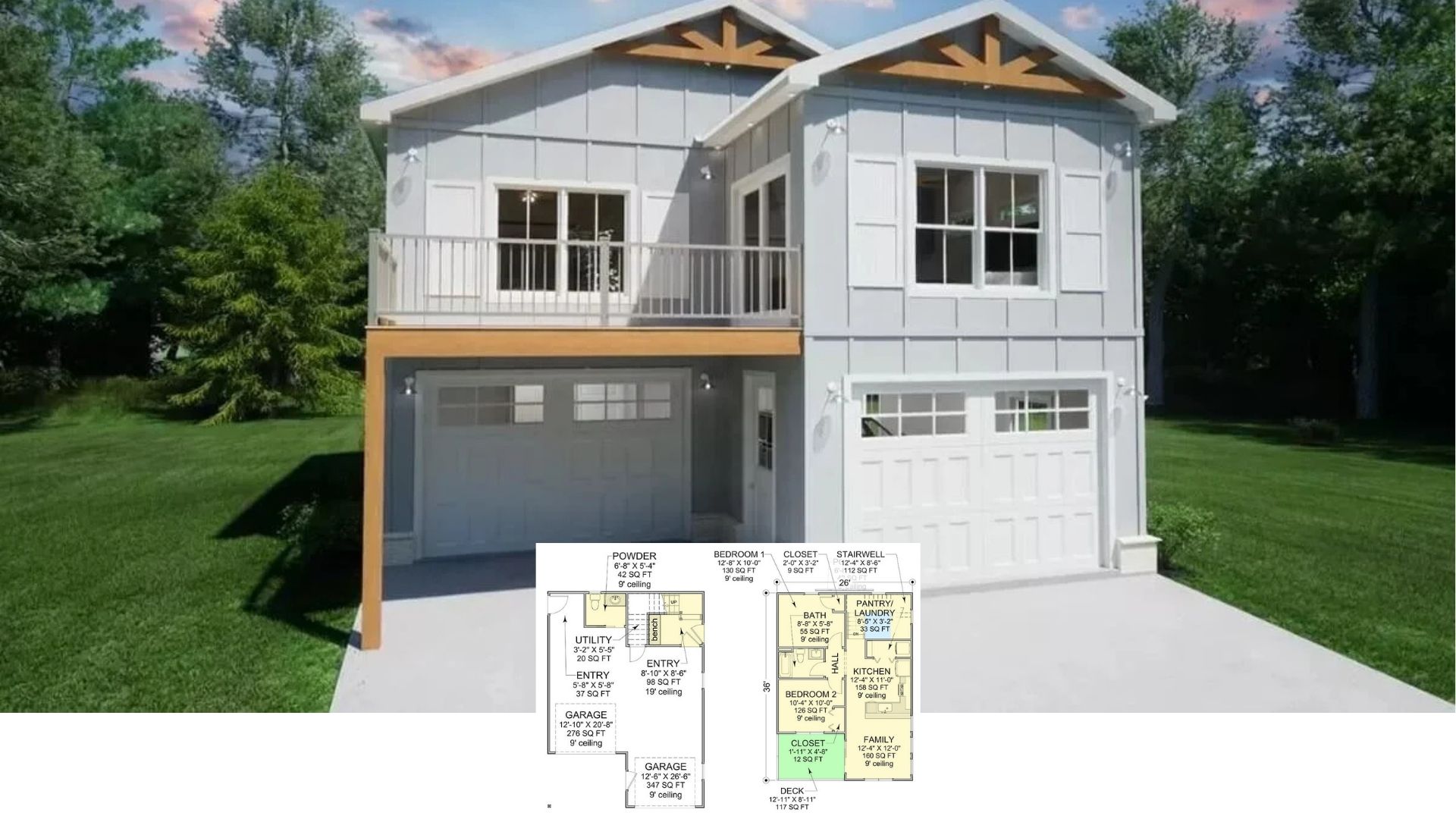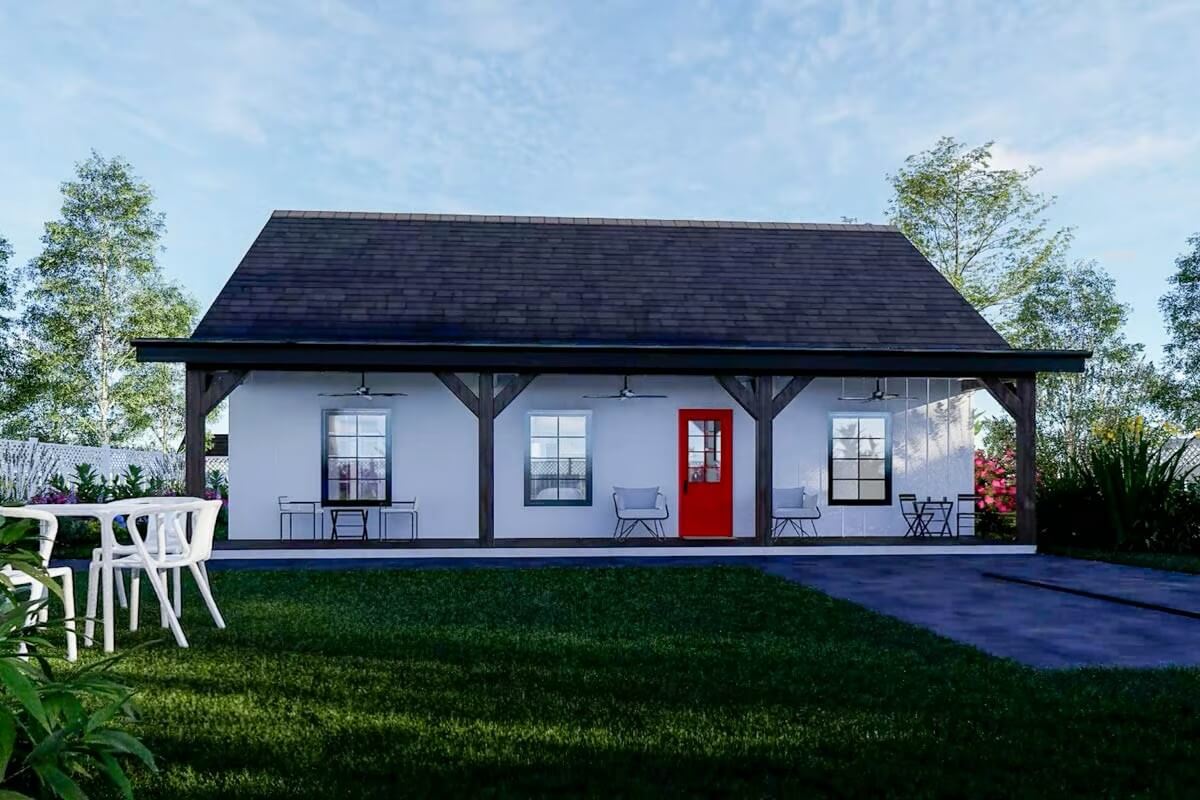
Specifications
- Sq. Ft.: 949
- Bedrooms: 2
- Bathrooms: 2
- Stories: 1
The Floor Plan
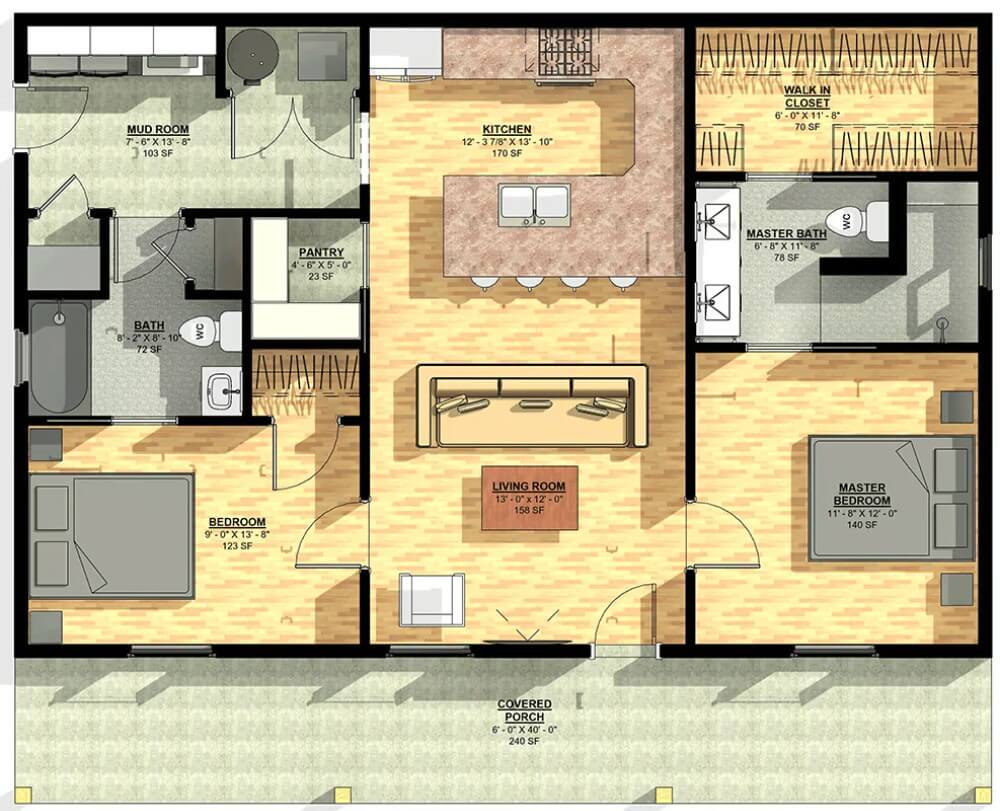
Living Room
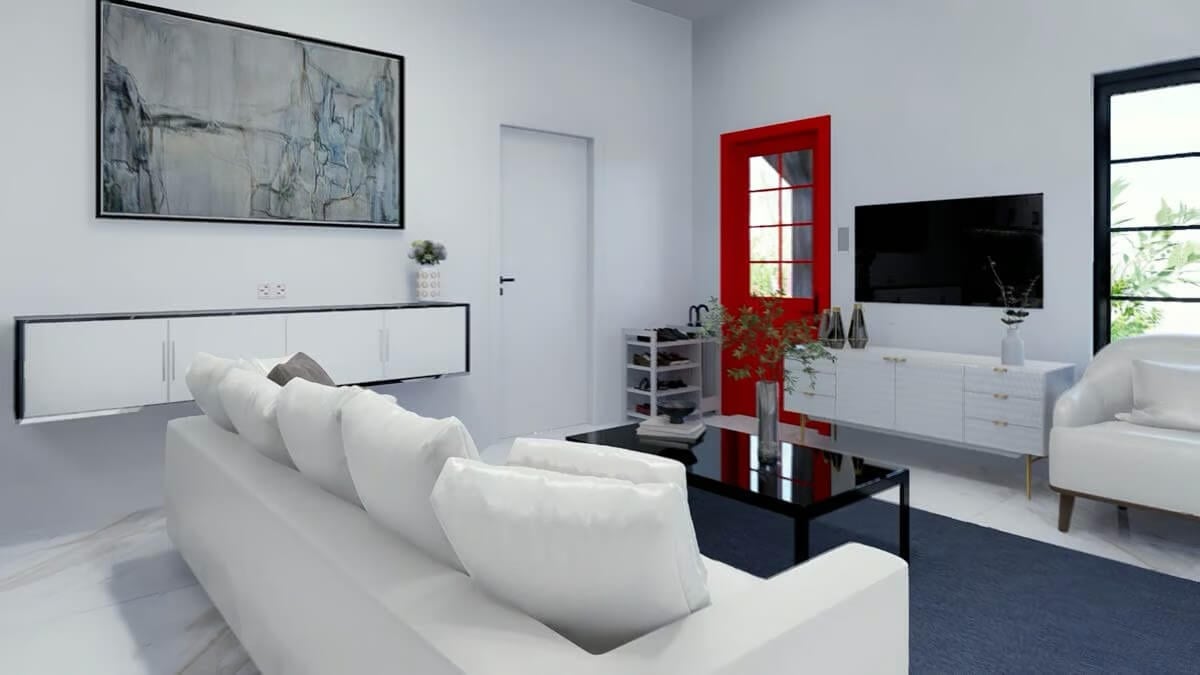
Living Room
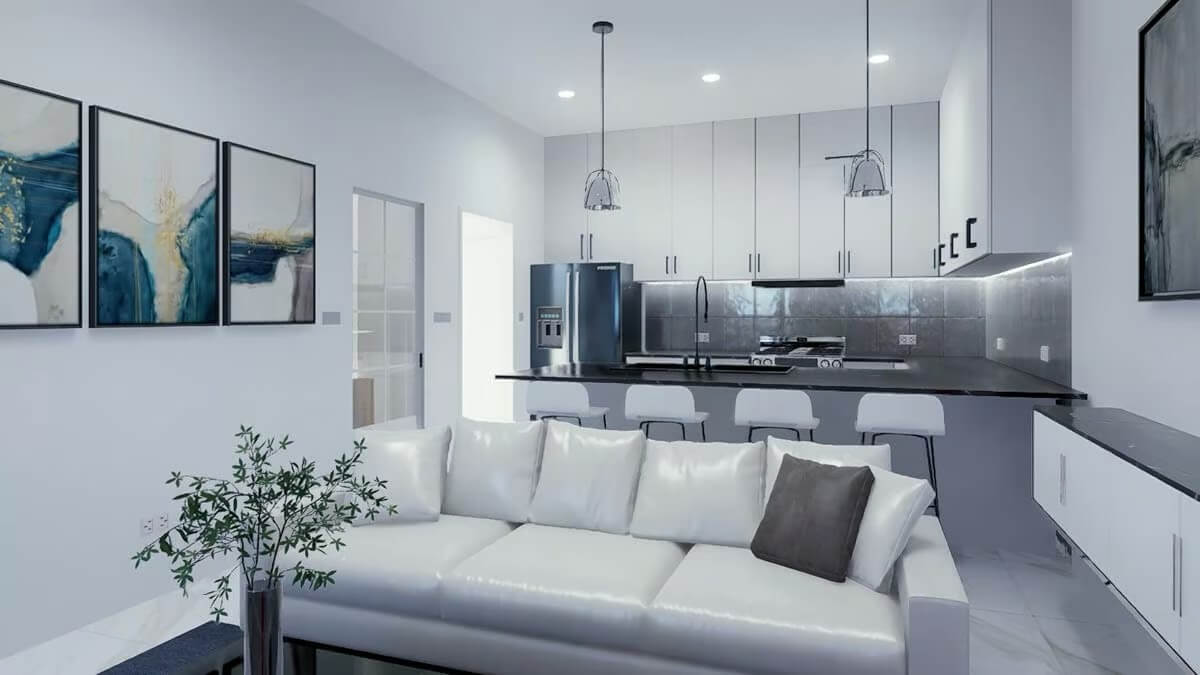
Kitchen
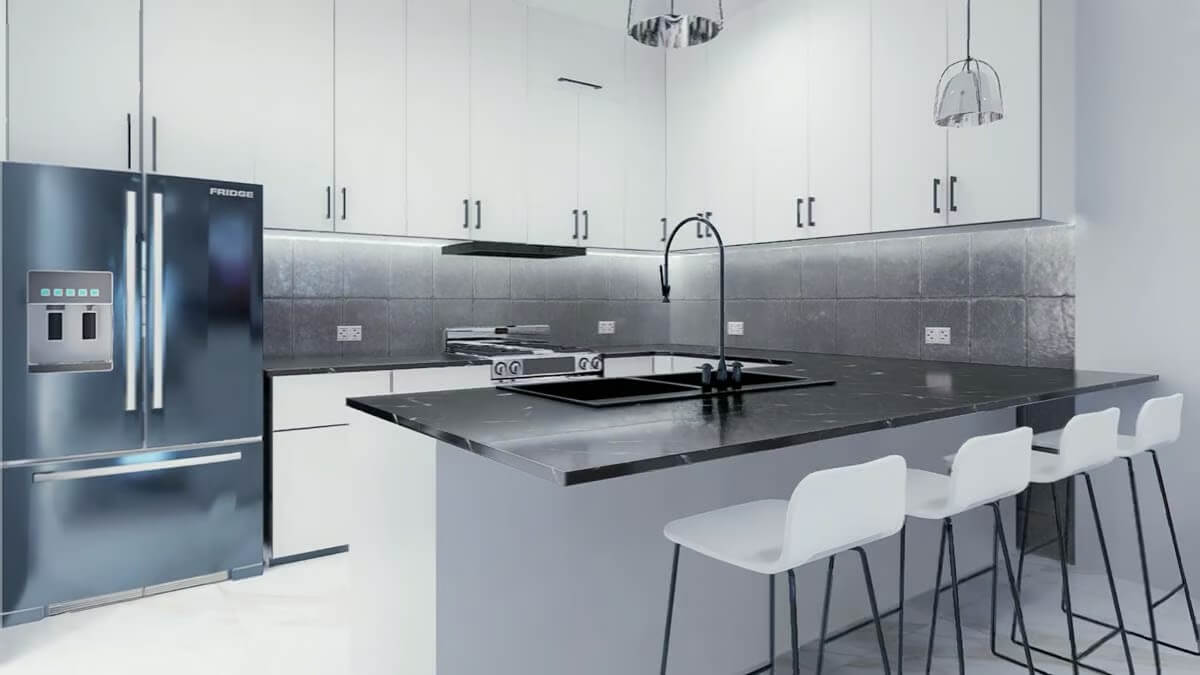
Bedroom
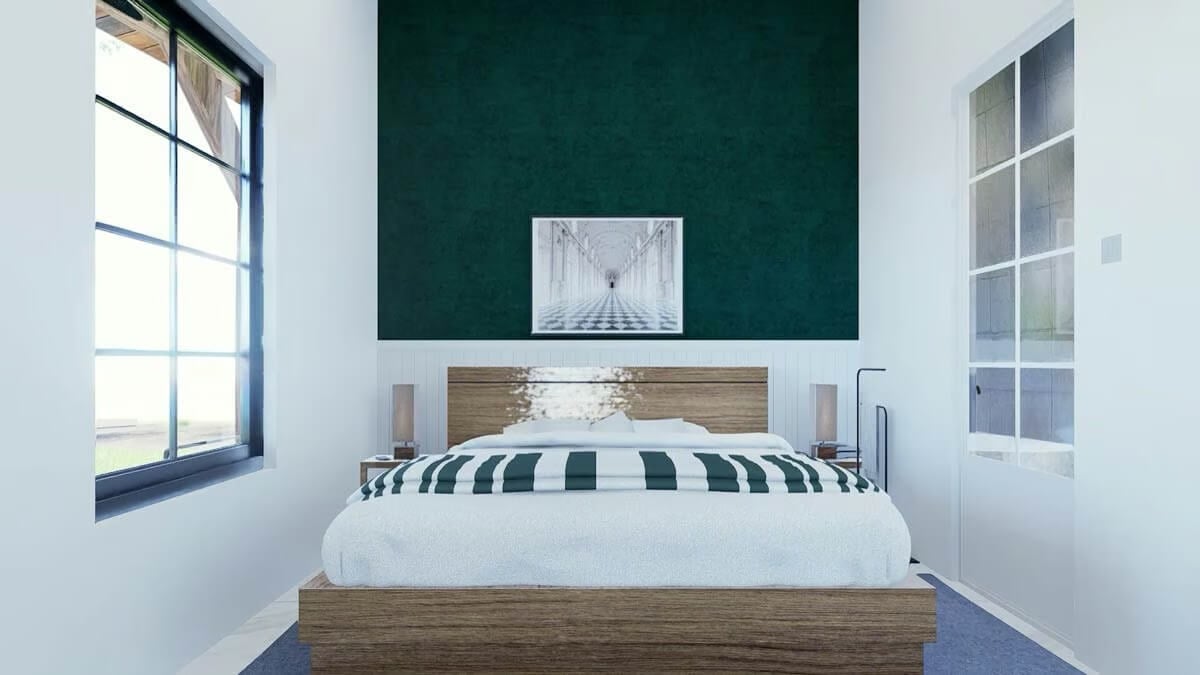
Bathroom
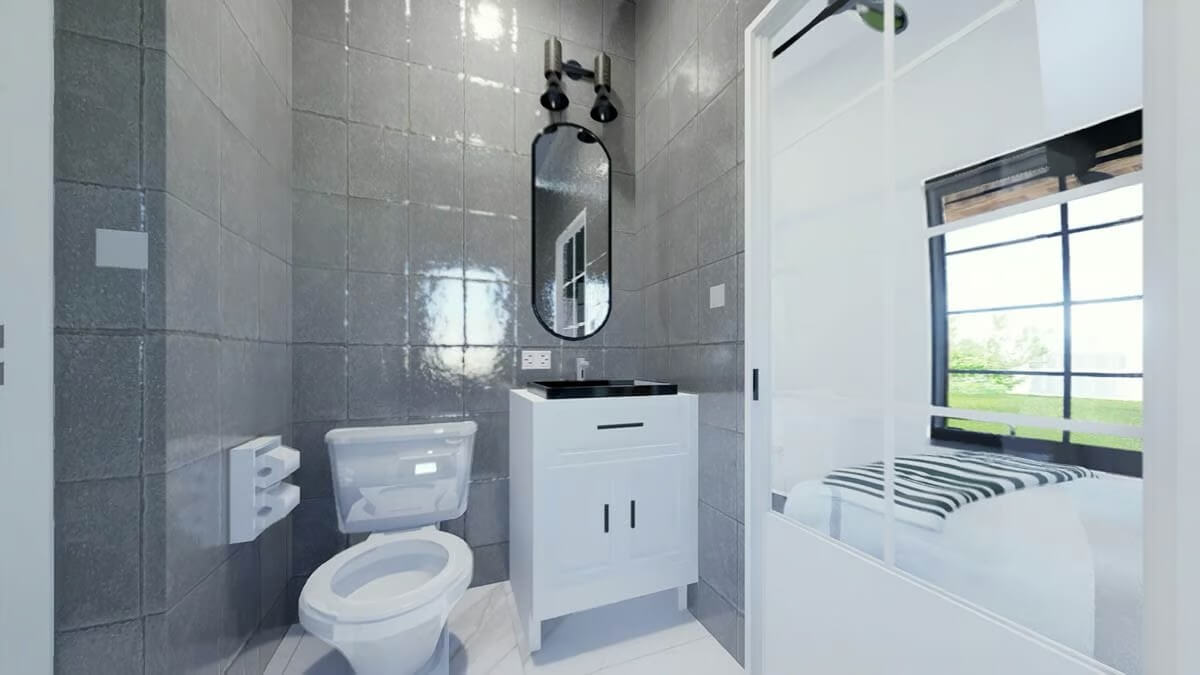
Primary Bedroom
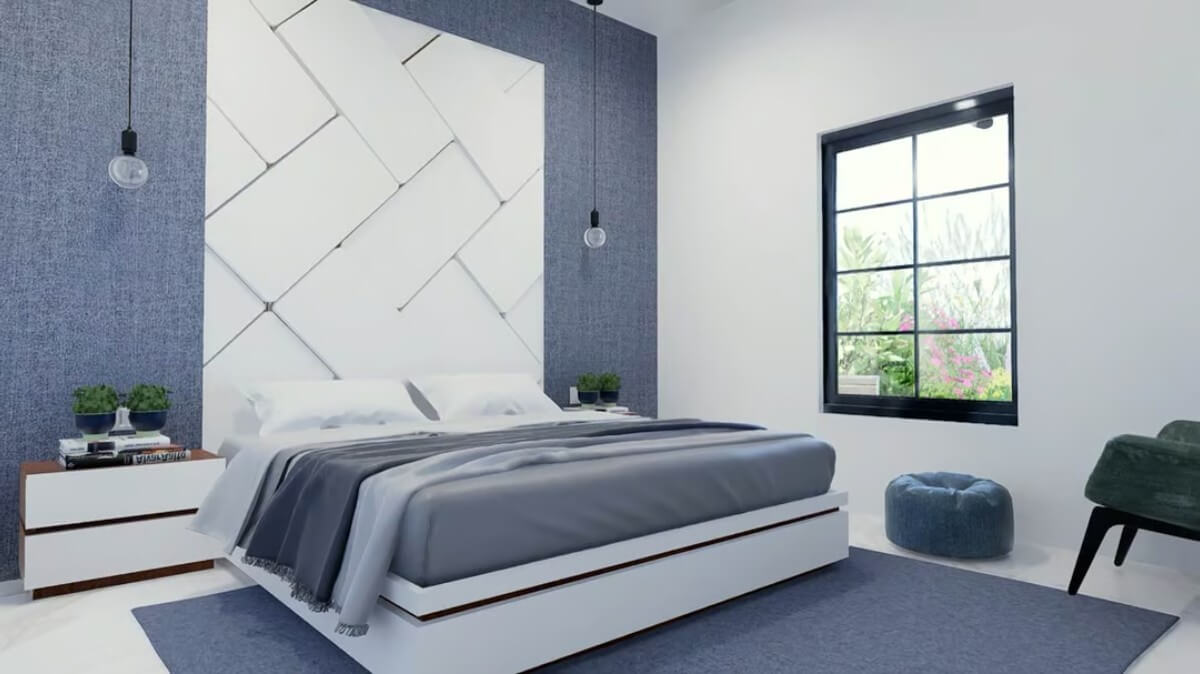
Primary Tub
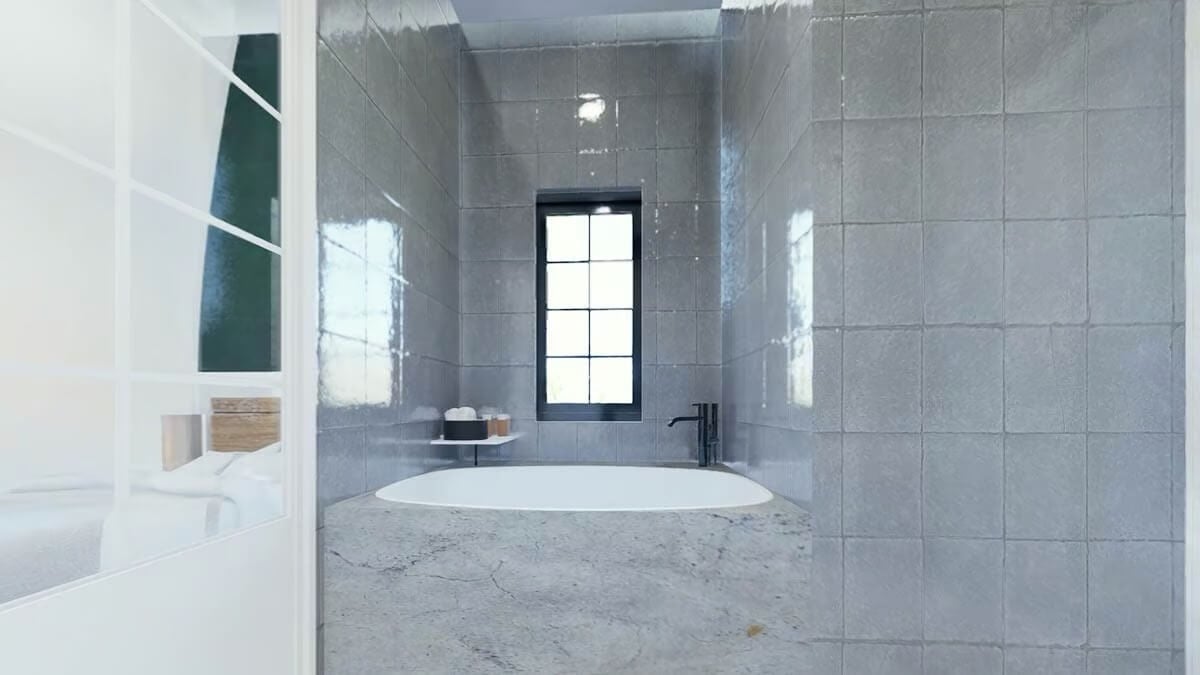
Primary Bathroom
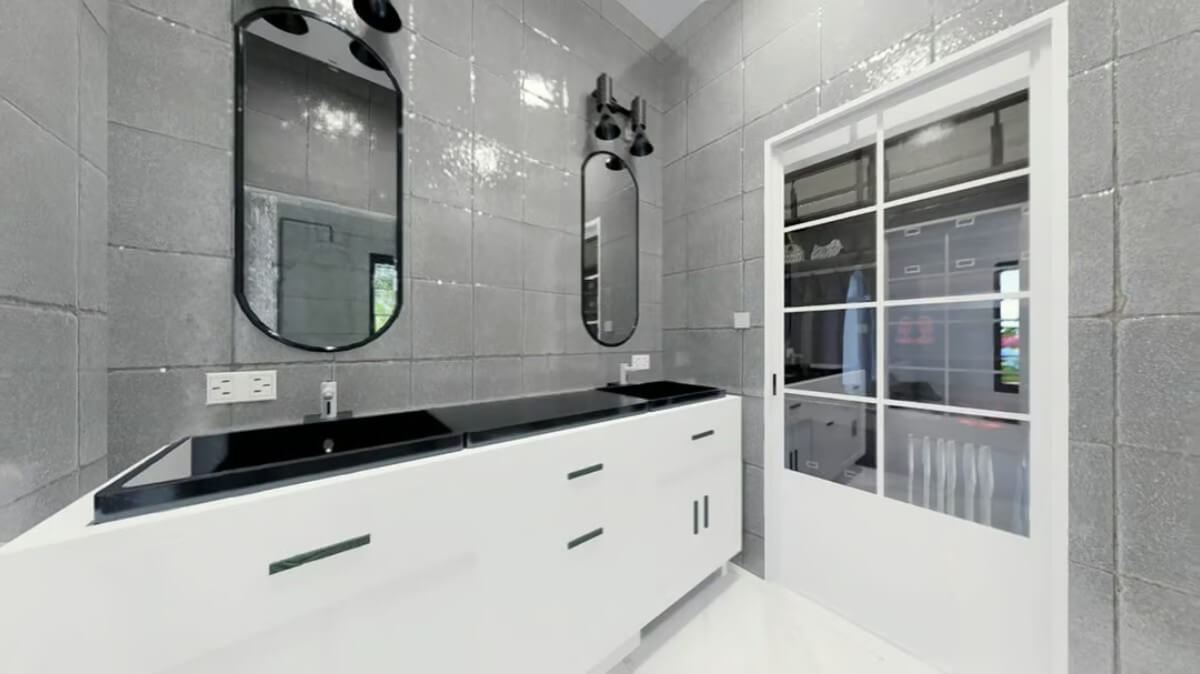
Primary Bathroom
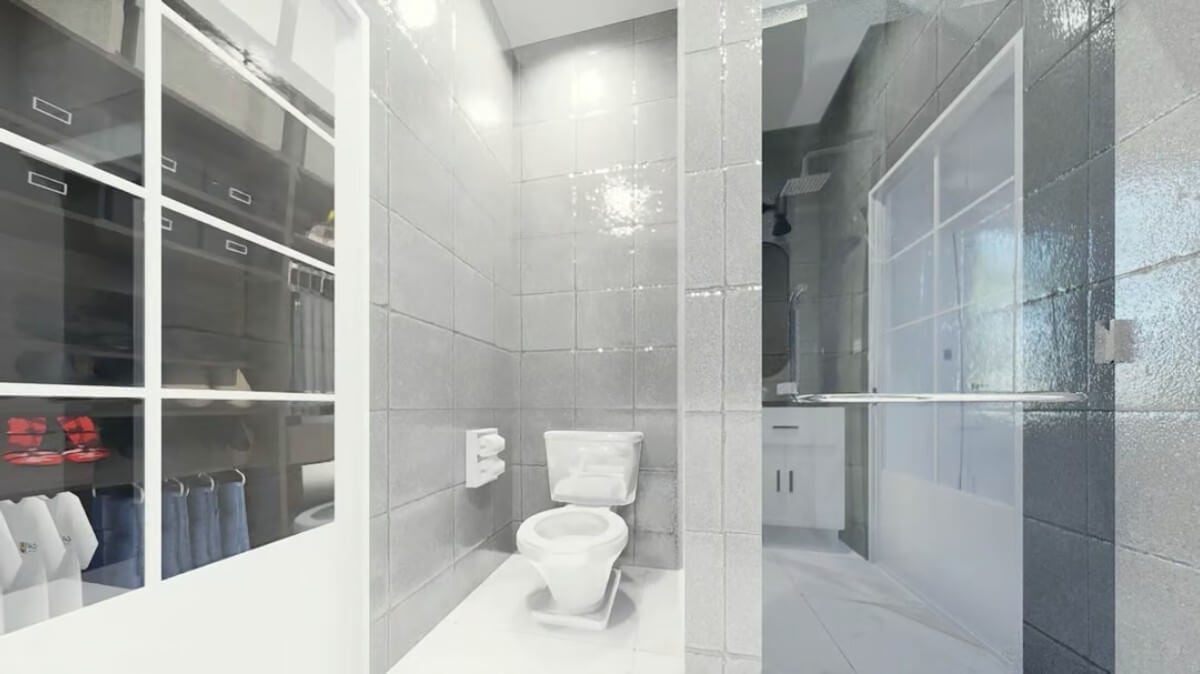
Laundry Room
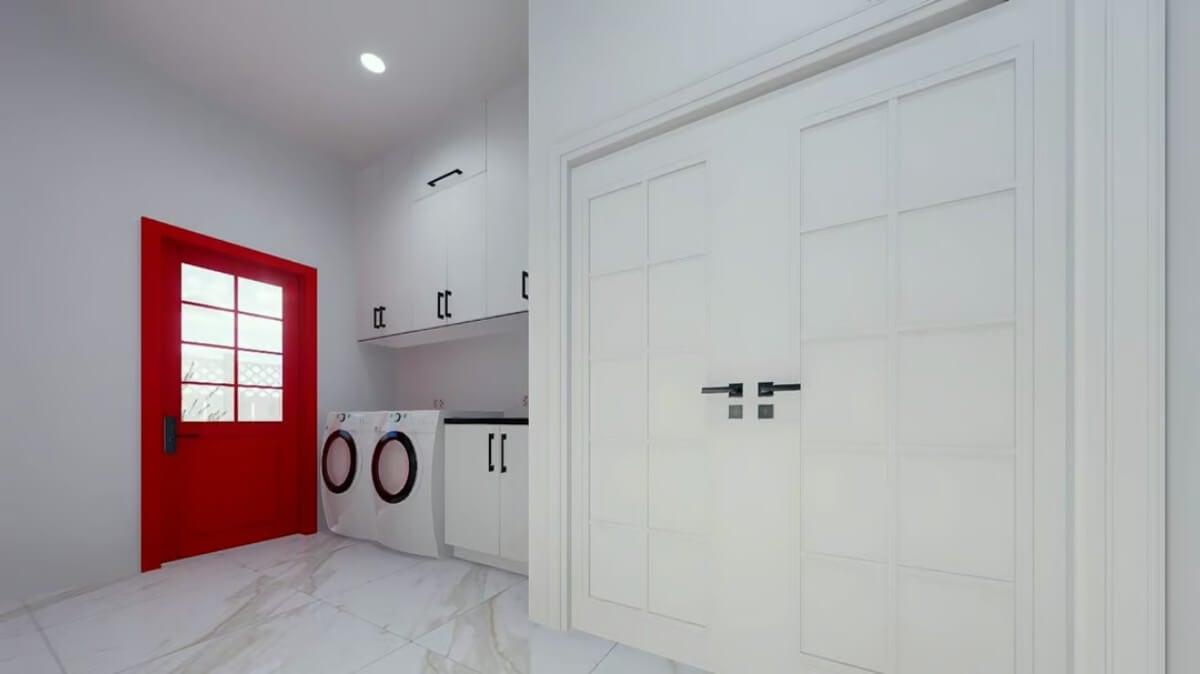
Details
This 2-bedroom country home features white board and batten siding accented by dark wood beams and trims, giving it a rustic yet modern look. The gable roof adds to the home’s traditional appeal, while the expansive covered front porch offers a cozy and inviting space to relax.
Upon entering, you’re welcomed into a spacious living room that serves as the heart of the home. The open-concept design seamlessly connects the living room to a well-appointed kitchen, which features a large island perfect for meal preparation and casual dining. Adjacent to the kitchen is a convenient walk-in pantry for extra storage.
The primary bedroom occupies the right wing, providing a private retreat complete with a generous walk-in closet and an ensuite full bath. The secondary bedroom lies across the home, ideal for guests or family members.
🏡 Find Your Perfect Town in the USA
Tell us about your ideal lifestyle and we'll recommend 10 amazing towns across America that match your preferences!
Additional amenities include a mudroom with outdoor access, providing a practical space for storing outdoor gear, and a laundry area for added convenience. The wide covered front porch extends the living space outdoors, perfect for enjoying peaceful mornings or evening gatherings.
Pin It!
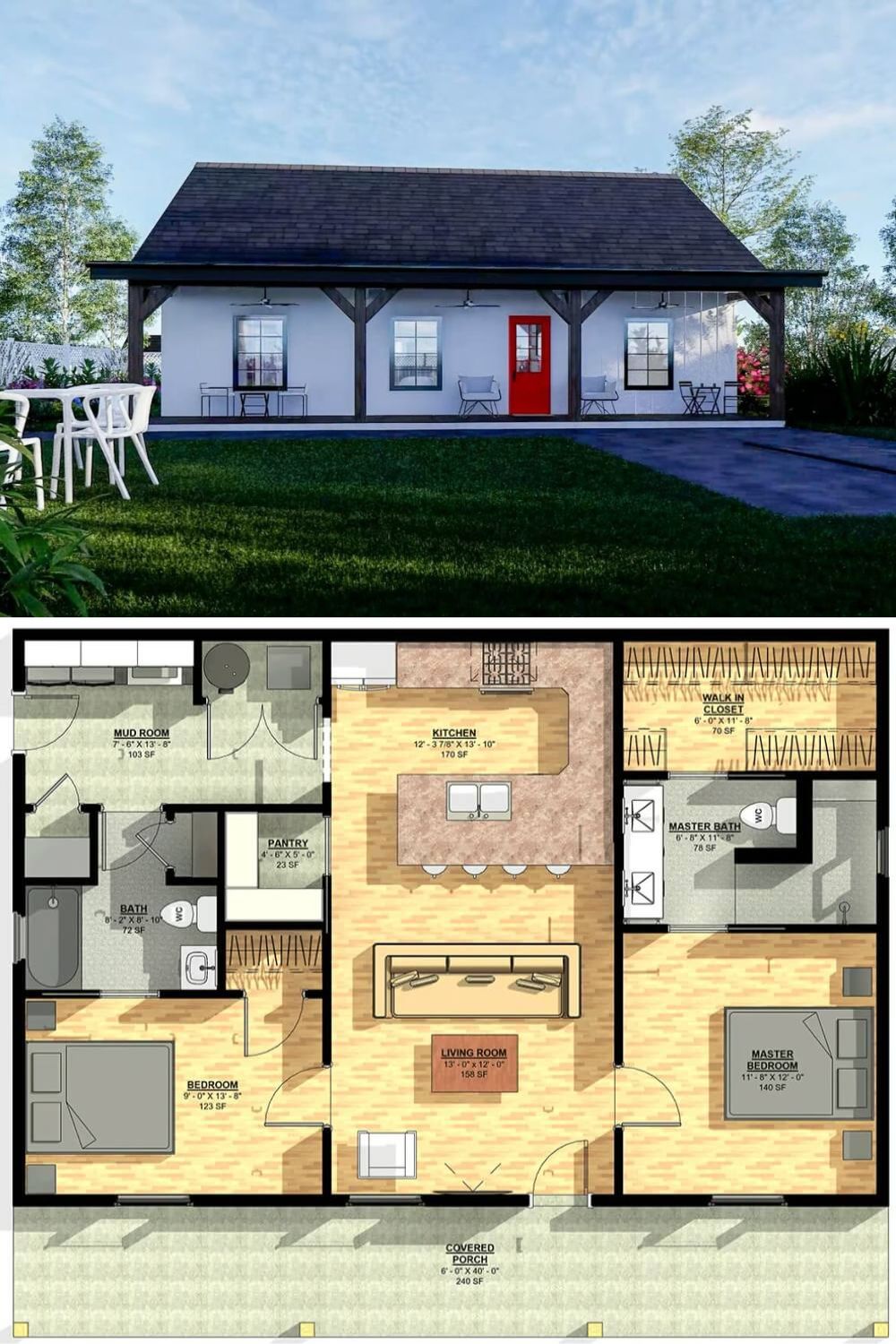
Architectural Designs Plan 430104LY
🏡 Find Your Perfect Town in the USA
Tell us about your ideal lifestyle and we'll recommend 10 amazing towns across America that match your preferences!





