Welcome to a splendid 2,294 sq. ft. Craftsman-style home featuring 3 bedrooms and 2.5 bathrooms spread across 2 stories. From the arched stone entryway to the vaulted ceilings and wooden beams, this home beautifully blends elegance with functionality. With dual garage doors, multi-paned windows, and inviting porches, this space is ideal for both comfortable living and entertaining.
Notice the Arched Stone Entryway of This Craftsman Gem
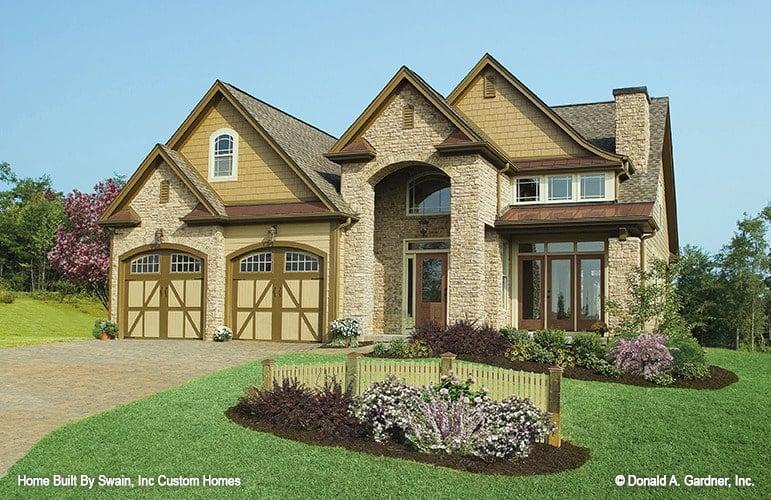
This home epitomizes Craftsman architecture, characterized by its warm wooden accents, stone textures, and meticulous design details. The blend of warm wooden accents and textured stonework highlights the meticulous design. Let’s take a closer look at the distinctive features that make this home a timeless gem.
Appreciate the Seamless Layout of This Main Floor Design
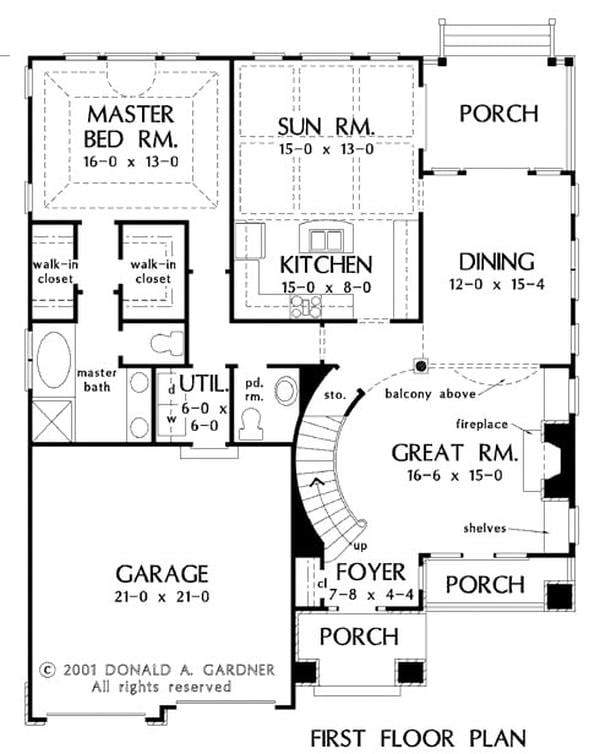
This floor plan reveals a seamless flow from room to room, highlighting the open design typical of Craftsman homes. The great room, with its impressive fireplace, serves as the heart of the home, connecting effortlessly to the dining and sunrooms. Notice the spacious master bedroom with dual walk-in closets, offering both comfort and practical storage solutions. The kitchen, centrally located, provides a natural hub, perfect for gatherings. With multiple porches and a thoughtful layout, this design balances communal areas with private retreats, all while maintaining a cohesive Craftsman aesthetic.
Buy: Donald A. Gardner – House Plan # W-950
Explore the Versatile Second Floor with a Spiraling Staircase
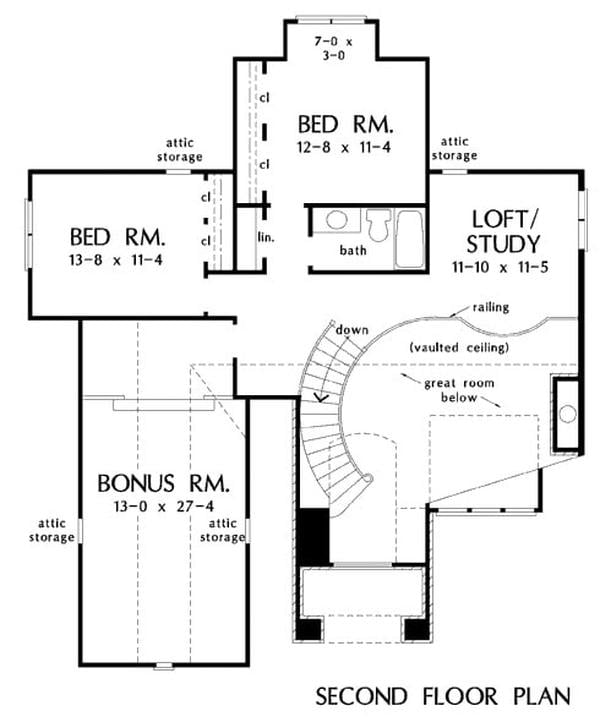
This second-floor layout offers flexibility and elegance, featuring two well-sized bedrooms flanking a shared bath. The spiral staircase, a central design highlight, elegantly connects to the great room below, showcasing the home’s open, airy Craftsman aesthetic. A bonus room provides additional space, perfect for a play area or media room, while the loft/study offers a quiet retreat for work or relaxation. Thoughtfully placed attic storage enhances functionality, seamlessly integrating practicality with design.
Buy: Donald A. Gardner – House Plan # W-950
Observe the Graceful Arch of the Balcony Over the Great Room
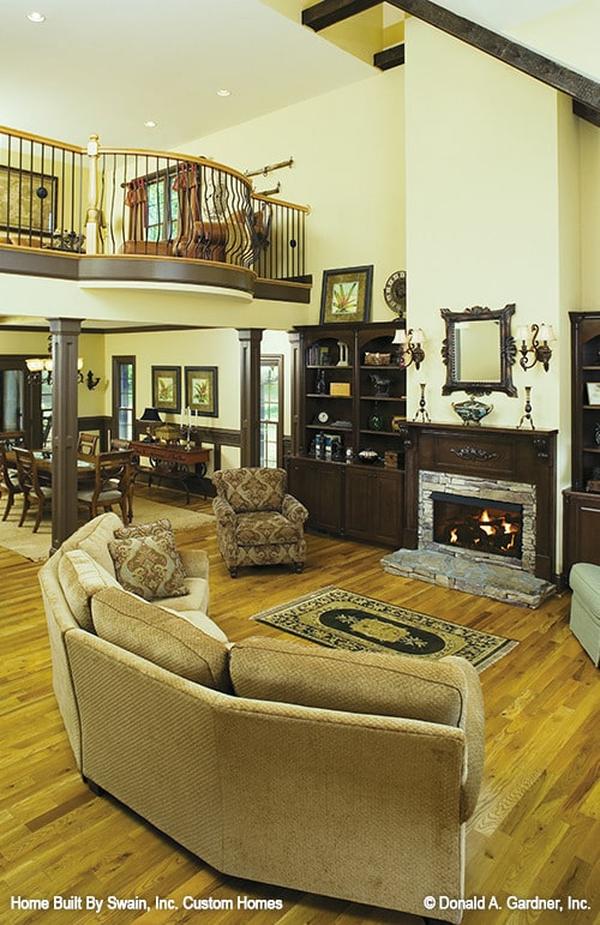
This Craftsman-style great room showcases a majestic curved balcony, adding a dramatic upper-level perspective to the space. The focal point is a rustic fireplace with a detailed mantel, complemented by built-in bookshelves that emphasize both style and function. Large windows flood the room with natural light, enhancing the warm ambiance set by the wooden floors and comfortable, earth-toned furnishings. The open design ensures a seamless connection to the adjacent dining area, perfect for entertaining or family gatherings.
Relax in this Living Room with a Fireplace and Built-In Shelving
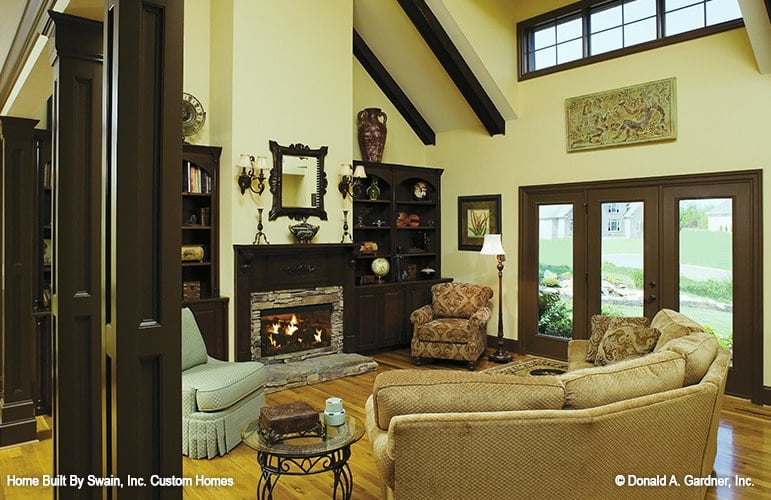
This Wicklow Texas-style home features a living room centered around a fireplace, offering warmth and a focal point for the space. Built-in shelving on either side of the fireplace provides functional storage and display options. The room opens up to the outdoors through large glass doors, enhancing the flow of natural light and creating a connection with the outside.
Notice the Arched Doorways in This Craftsman Kitchen
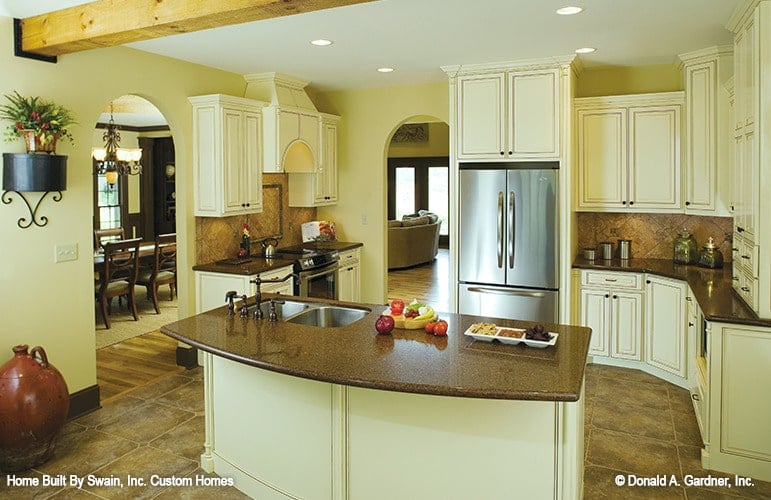
This Craftsman kitchen stands out with elegant arched doorways, creating a seamless connection between spaces. The creamy cabinetry contrasts beautifully with rich, warm countertops, while the central island provides functionality with a stylish touch. Stainless steel appliances add a modern twist to the traditional layout. The space is anchored by a rustic wooden beam, subtly linking the design to the home’s overarching Craftsman aesthetic. Soft lighting and earthy tones invite warmth and practicality into the heart of the home.
Enjoy the Lofty Ceilings and Warm Wood Details in This Bedroom
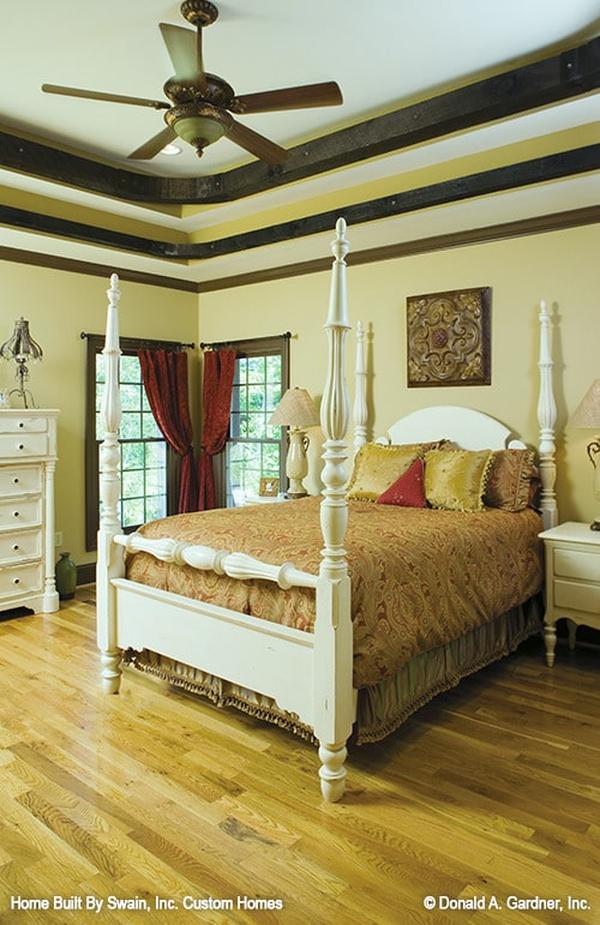
This Craftsman bedroom captivates with its high ceilings adorned with striking wooden beams that add depth and character. The traditional four-poster bed, painted in a soft cream, stands out against the warm, golden walls. Rich hardwood floors enhance the natural aesthetic, while the deep red curtains bring a touch of sophistication and warmth. Elegant antique-style furnishings complement the room, creating a harmonious blend of comfort and style.
Craftsman Living Room with Leather Accents and Earthy Tones
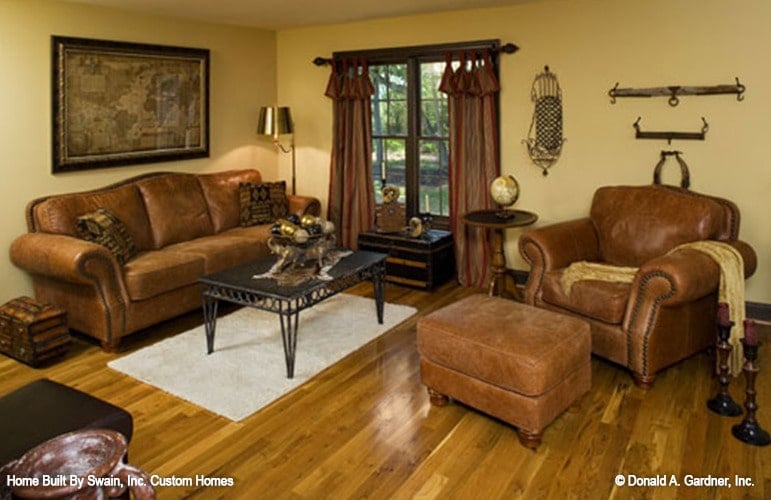
This Craftsman-inspired living room creates a warm and inviting atmosphere with its rich leather seating and earthy color palette. The hardwood floors enhance the room’s natural appeal, while the dark-stained window trim and flowing curtains add depth and a touch of elegance. A decorative iron coffee table anchors the space, surrounded by comfortable brown leather furniture that invites relaxation. Thoughtfully placed wall decor and a map provide a personal touch, while large windows offer glimpses of the lush outdoors.
Buy: Donald A. Gardner – House Plan # W-950





