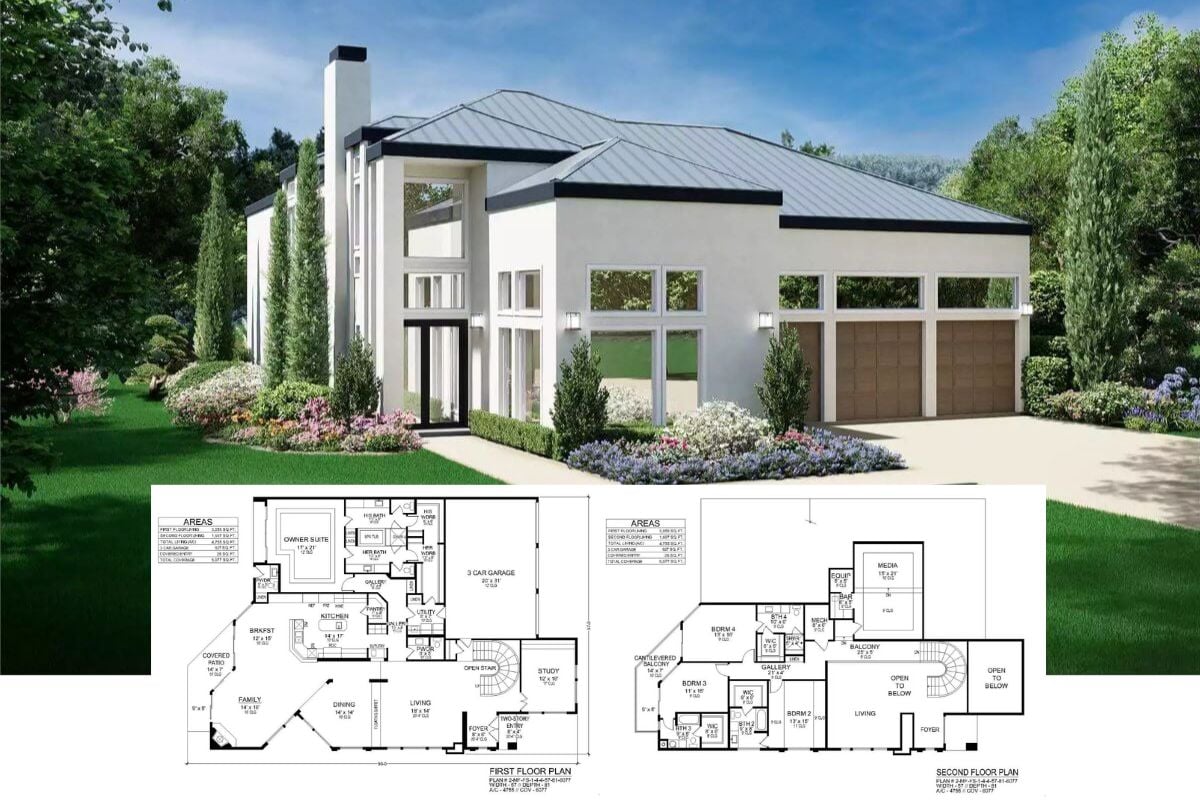
Step inside this modern farmhouse, where 4,013 square feet of innovative design meets rustic charm. With five wonderful bedrooms and three and a half luxurious bathrooms, this home’s layout is the epitome of spacious comfort.
Its eye-catching features include sleek metal roofing and an inviting wraparound porch, perfect for hosting family gatherings and enjoying life’s simple pleasures.
This Farmhouse-Style Facade Features Dramatic Rooflines and Rustic Charm

This home is a fine example of a modern farmhouse, where contemporary design elements blend seamlessly with traditional features. The striking metal roof and expansive porch create a welcoming facade.
These thoughtful design choices make this home both beautiful and practical, truly ideal for modern family living.
Wow, Look at the Size of the Event Area in This Clever Floor Plan

This floor plan cleverly combines practicality with expansive living spaces, featuring a large event area and cozy living quarters. I love how the master suite is tucked away for privacy, while the open kitchen and dining area promote togetherness.
The covered porch and versatile shop space add layers of functionality, perfect for both relaxation and hobbies.
Spacious Upper Level with a Loft Overlooking the Main Area

This upper level showcases a thoughtfully designed layout with four bedrooms centered around a generous loft space. I think the open loft area offers a great vantage point over the main living areas below, perfect for family activities.
The floor plan cleverly incorporates both privacy and connectivity, making it ideal for versatile family living.
Source: Architectural Designs – Plan 135256GRA
Sprawling Garage Space Meeting Contemporary Farmhouse Style

This image highlights a vast garage area seamlessly integrated into the farmhouse design, echoing the home’s rustic yet modern aesthetic. I love the black metal roof and large, dark-framed garage doors, which add a contemporary touch.
The vast open lawn accentuates the home’s grandeur, while the stone chimney nods to traditional farmhouse roots.
Expansive Farmhouse with Crisp Metal Roofing and a Hint of Barn Style

This farmhouse features a stunning blend of traditional and modern with a sleek metal roof and barn-like structure. I like how the white exterior contrasts beautifully with the dark roof and wooden accents, creating a fresh, inviting vibe.
The sprawling covered porch looks perfect for outdoor gatherings, offering a seamless transition between indoor comfort and outdoor relaxation.
Check Out This Expansive Backyard and Covered Patio

This home features a wide open backyard that feels perfect for family gatherings, complete with a playset for the kids. I love the large covered patio lined with sturdy stone columns, offering a seamless indoor-outdoor transition.
The dark metal roof and white siding give it a modern farmhouse feel while the chimneys add a rustic touch.
🏡 Find Your Perfect Town in the USA
Tell us about your ideal lifestyle and we'll recommend 10 amazing towns across America that match your preferences!
Expansive Backyard Scene with Contemporary Farmhouse Details

This image presents the sprawling backyard of a contemporary farmhouse, showcasing a generous lawn and a charming playset for family fun.
I love how the covered patio extends the living space outdoors, harmonizing with the sleek black roof and white siding. The stone chimney adds a touch of rustic character, beautifully blending traditional elements with modern design.
Expansive Farmhouse with Striking Timber Accents and Tranquil Setting

This charming farmhouse stands out with its sleek black metal roofing contrasting beautifully against white siding. I really like how the timber accents under the gables add warmth, while the stone chimneys enhance its traditional feel.
The wraparound porch offers a perfect spot to enjoy the expansive green lawn, inviting relaxation in this peaceful setting.
Check Out This Covered Patio with Contemporary Rustic Appeal

This patio combines modern sophistication with rustic touches, featuring sleek wooden furniture accented by plush white cushions.
I love the contrast of the dark wood ceiling and stone columns against the lighter walls, creating a harmonious blend. The greenery adds a refreshing natural element, making this a perfect spot for relaxation or hosting gatherings.
Source: Architectural Designs – Plan 135256GRA
🏡 Find Your Perfect Town in the USA
Tell us about your ideal lifestyle and we'll recommend 10 amazing towns across America that match your preferences!






