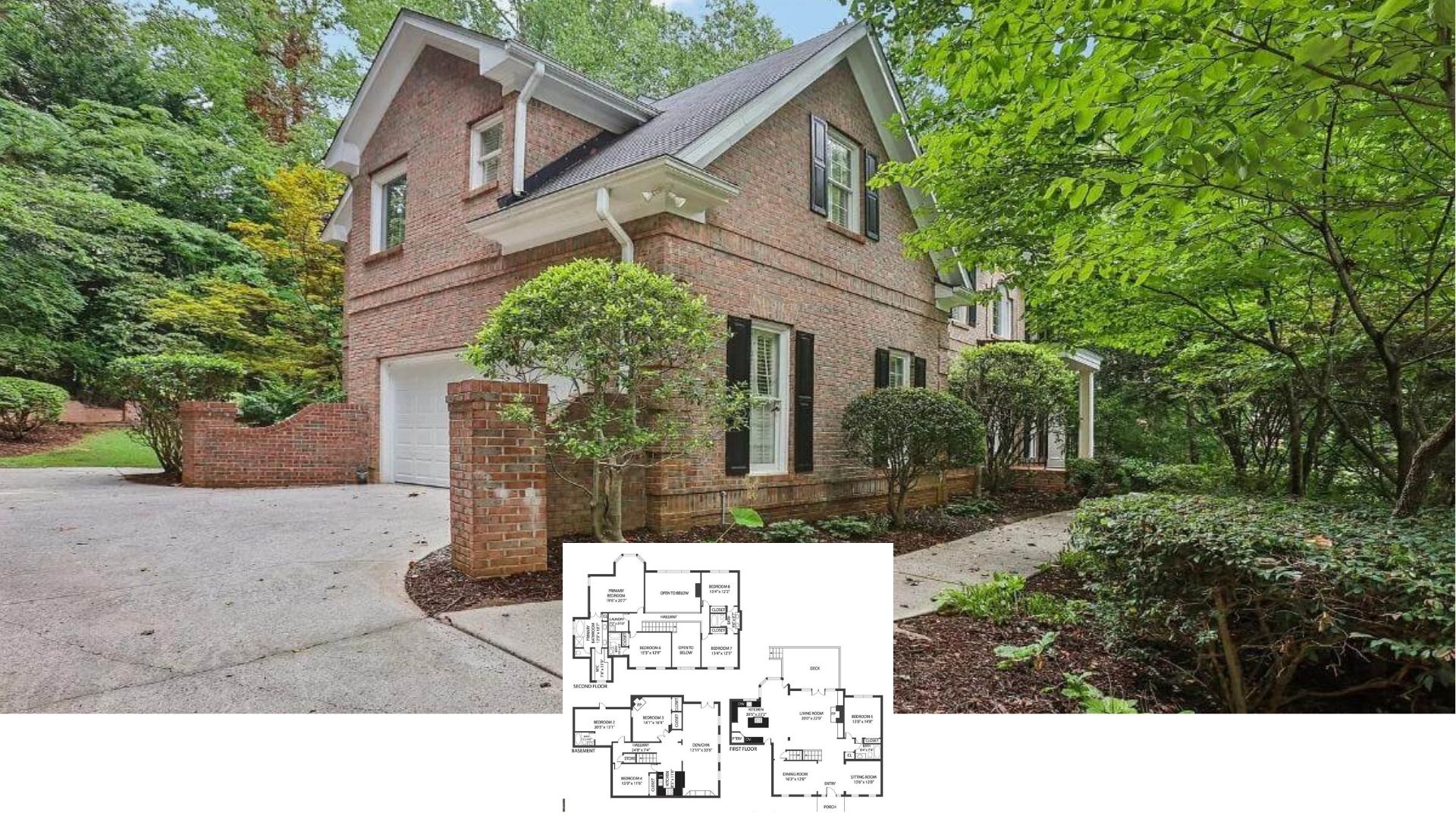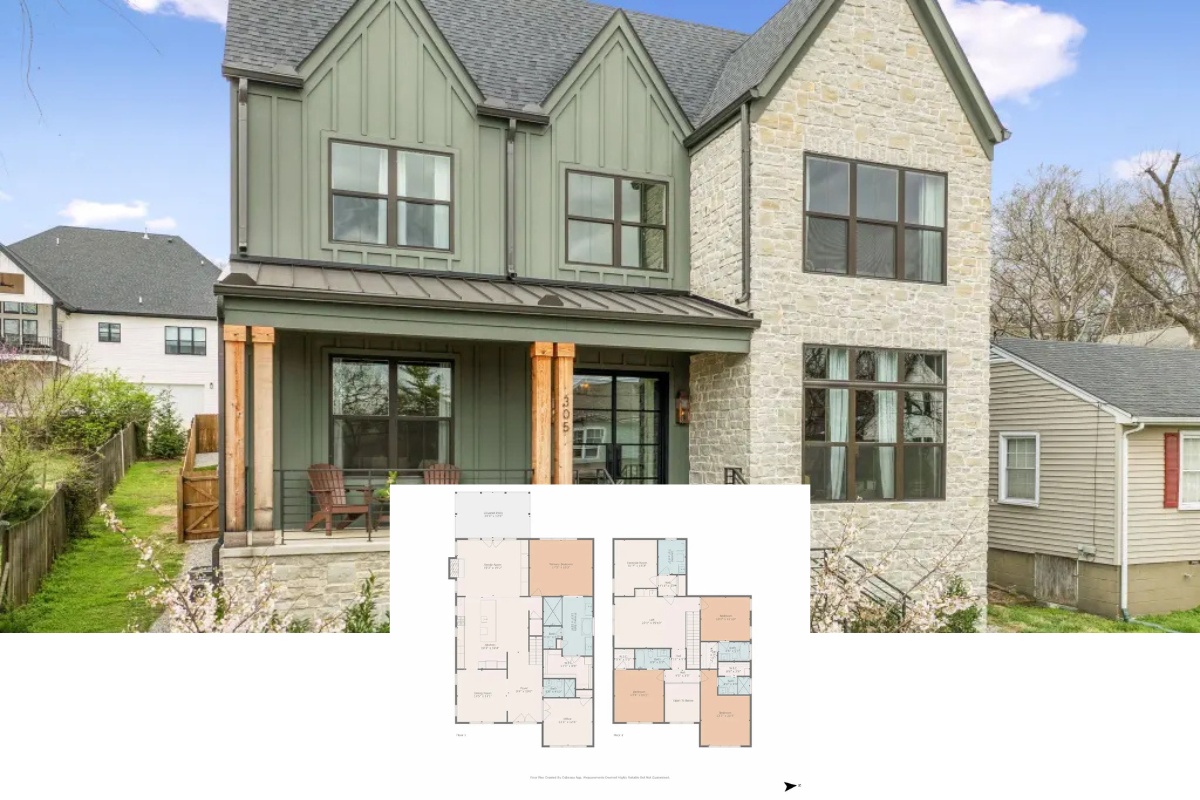Welcome to a stunning Craftsman home that combines rustic warmth with contemporary elegance. This spacious 2,473-square-foot abode offers a generous great room layout, highlighting a seamless flow between its living spaces, ideal for relaxation and entertainment. With three bedrooms, three bathrooms, and an expansive three-car garage, this thoughtfully designed residence perfectly blends style and functionality for families and guests alike.
Take in the Craftsman Facade with Rustic Wood Accents

This home harmoniously fuses Craftsman architecture with modern farmhouse elements, evident in its clean lines and elegant gabled roof. The rustic timber accents and board-and-batten siding elevate the home’s warm exterior, embodying a timeless charm that ties back to its Craftsman roots. As you explore each room, you’ll appreciate how traditional craftsmanship meets contemporary design in every thoughtful detail.
Explore This Thoughtfully Designed Main Floor Layout

The floor plan reveals a seamless flow between living spaces, centered around a spacious great room and a large kitchen with an island perfect for gatherings. The master suite is a retreat featuring a generous walk-in closet and a luxurious bathroom. Two additional bedrooms provide ample space for family or guests. The layout includes a three-car garage and multiple outdoor patios, enhancing functionality and outdoor living.
Source: The House Designers – Plan 6686
More Room Upstairs Check Out the Flexible Attic Space

This attic floor plan offers an expansive storage or future finishing area, highlighted by a spacious bonus room. There’s significant potential for customization with a vaulted hallway leading to an unfinished bathroom and additional storage. The design cleverly integrates utility with opportunity, providing a canvas for creative home expansion while maintaining the home’s craftsman charm.
Source: The House Designers – Plan 6686
Appreciate the Clean Lines of This Farmhouse-Inspired Exterior

This charming home merges modern farmhouse style with its sleek vertical siding and understated color palette. The front porch, supported by bold wooden beams, adds a rustic warmth that ties back to its craftsman roots. Combining classic white and dark accents enhances the clean, timeless feel of the facade, while lush greenery introduces a fresh, natural element.
Notice the Timber Framing on This Stylish Farmhouse

This farmhouse-style home blends traditional and contemporary design with board-and-batten siding and a prominent stone foundation. Timber framing on the porch offers a warm contrast to the crisp white exterior, while large windows allow plenty of natural light. The gabled rooflines add a touch of classic charm, seamlessly integrating with the overall craftsman aesthetic.
Take Note of the Bold Art in This Chic Dining Space

This dining area effortlessly combines contemporary design with minimalist charm, highlighted by a striking piece of abstract art. The light wood table, paired with stylish black and white chairs, anchors the space, while the exposed wooden beams add warmth overhead. Large windows framed by soft drapes allow natural light to flood in, creating a serene setting ideal for a leisurely meal.
Look at the Built-in Shelving Around This Fireplace

This living room showcases a sleek fireplace as its centerpiece, flanked by beautifully lit built-in shelves that add depth and warmth. The minimalist furnishings, including a neutral-toned sofa and streamlined armchairs, complement the contemporary aesthetic. Floor-to-ceiling windows flood the space with natural light, connecting the interior to the lush outdoor landscape.
Check Out the Bright Island in This Farmhouse Kitchen

This modern farmhouse kitchen features a stunning waterfall island with sleek lines and ample seating, perfect for casual dining or conversation. The combination of white cabinetry and soft green lower cabinets adds depth and contrast, with open shelves providing space for decor and essentials. Large pendant lights and expansive windows invite natural light, enhancing the fresh, airy atmosphere.
Notice the Sconces in This Calm Bedroom Retreat

This bedroom blends minimalism with elegance, featuring light wood paneling that exudes warmth and sophistication. The focal point is a plush bed flanked by contemporary sconces, adding a touch of modern flair. A large mirror and soft drapery enhance the space, reflecting natural light and creating an inviting atmosphere.
Marvel at the Refined Freestanding Tub in This Bathroom

This modern bathroom features a stunning freestanding tub positioned perfectly beneath a large window, offering serene views of the outdoors. The frameless glass shower enclosure and matte black fixtures add a minimalist touch, enhancing the space’s open and airy feel. A patterned rug and a touch of greenery bring warmth and character, balancing the crisp white surfaces.
Double Vanity Sink with Sleek Mirrors and Captivating Lighting

This bathroom’s symmetrical design, featuring dual floating vanities and elegantly framed mirrors, adds a sense of balance and style. The light wood cabinetry beautifully contrasts with the monochromatic color palette, while the sleek vertical sconces provide a modern touch. A hint of greenery softens the minimalist aesthetic, creating a clean and refreshing space.
Source: The House Designers – Plan 6686






