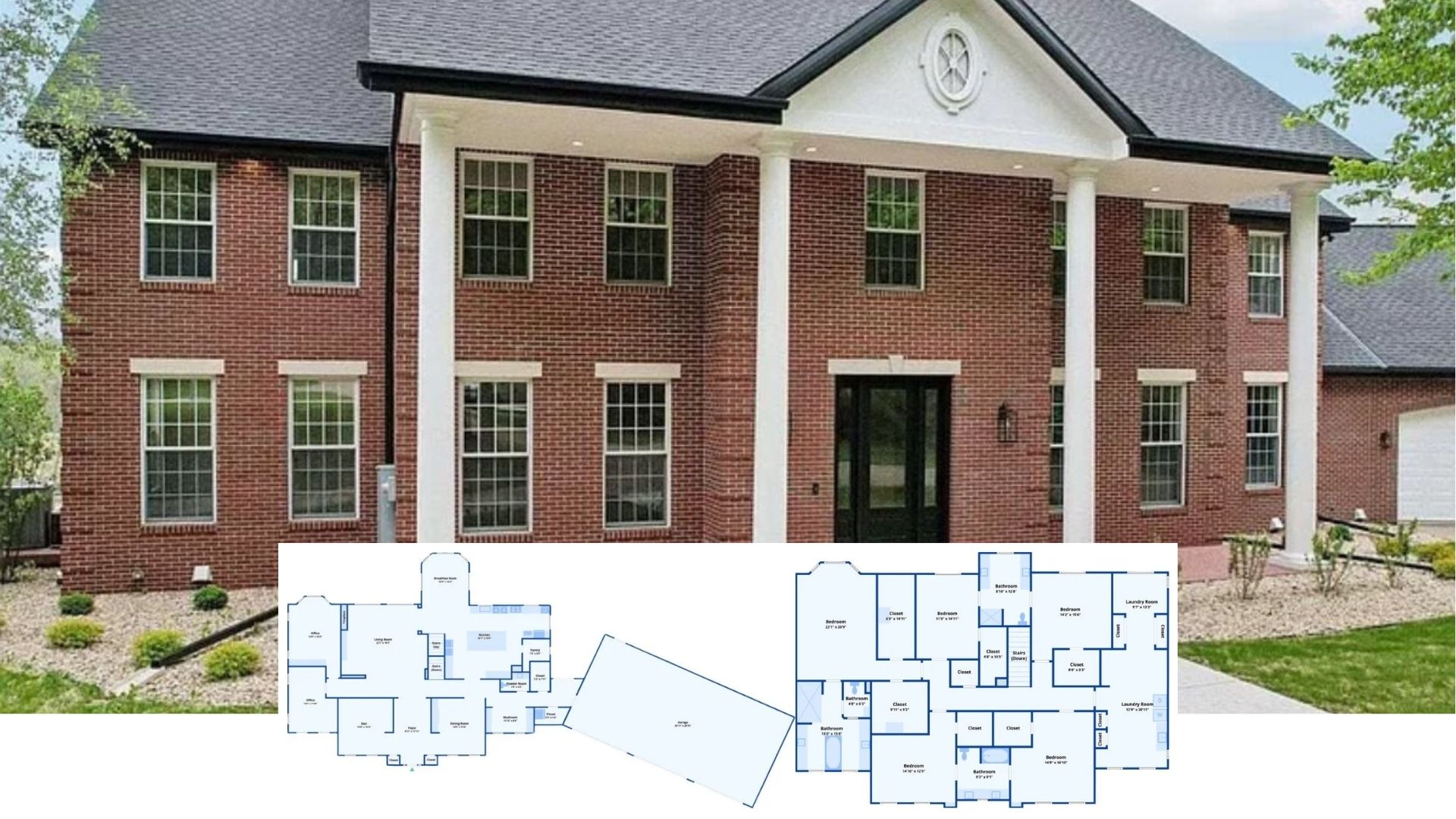
Specifications
- Sq. Ft.: 2,323
- Bedrooms: 2
- Bathrooms: 2
- Stories: 1
- Garage: 2
The Floor Plan

Front-Left View

Front-Right View

Rear View

Pool

Front Entry

Office

Office

Foyer

Great Room

Great Room

Dining Room

Kitchen

Kitchen

Mudroom

Primary Bedroom

Primary Bathroom

Primary Bathroom

Details
This hill country home features a classic yet modern exterior with a prominent arched entryway, dormer windows, and a stylish blend of textures and finishes.
Inside, the floor plan is thoughtfully designed for comfort and functionality, centered around a spacious great room with a cathedral ceiling and a cozy fireplace. Adjacent to the great room, the open kitchen offers built-in shelves, ample counter space, and a pantry, seamlessly connecting to the dining area.
The primary suite serves as a private retreat with a lavish bath and walk-in closet, while a second bedroom and additional bathroom provide extra living space. A dedicated office adds flexibility for work or study, and the mudroom enhances organization.
Outdoor living is emphasized with multiple covered patios and a pool house for entertaining or relaxation. The attached garage adds convenience, completing this home’s blend of style, functionality, and comfort.
Pin It!

Architectural Designs Plan 623477DJ






