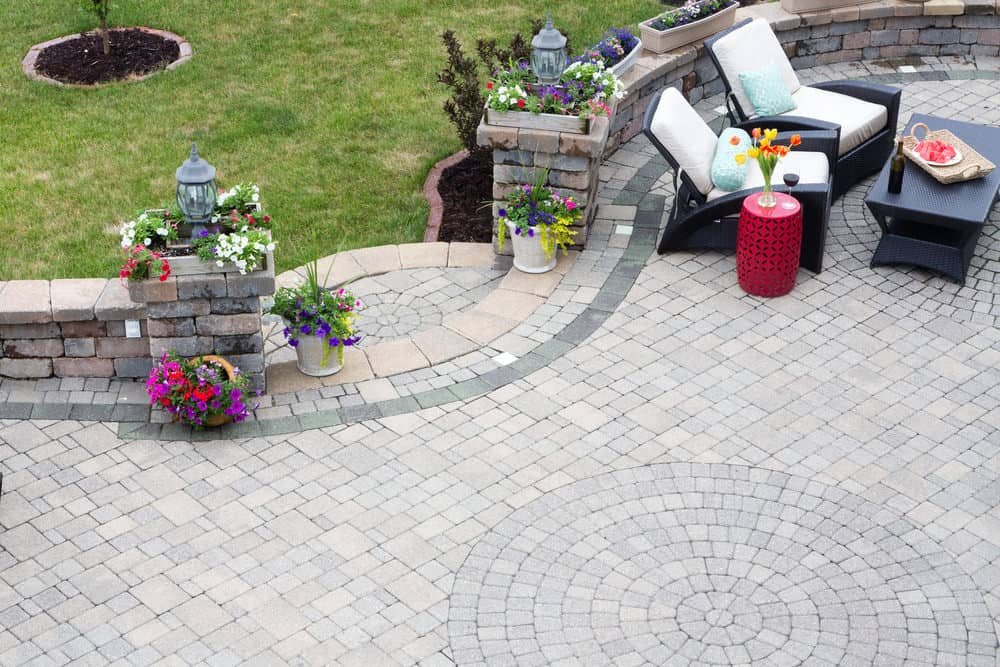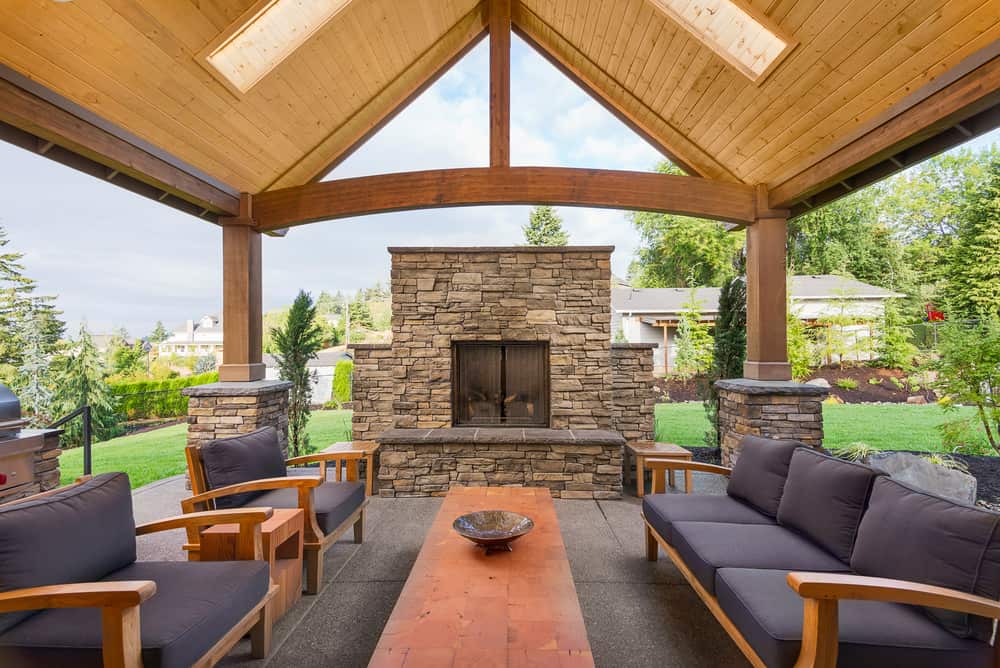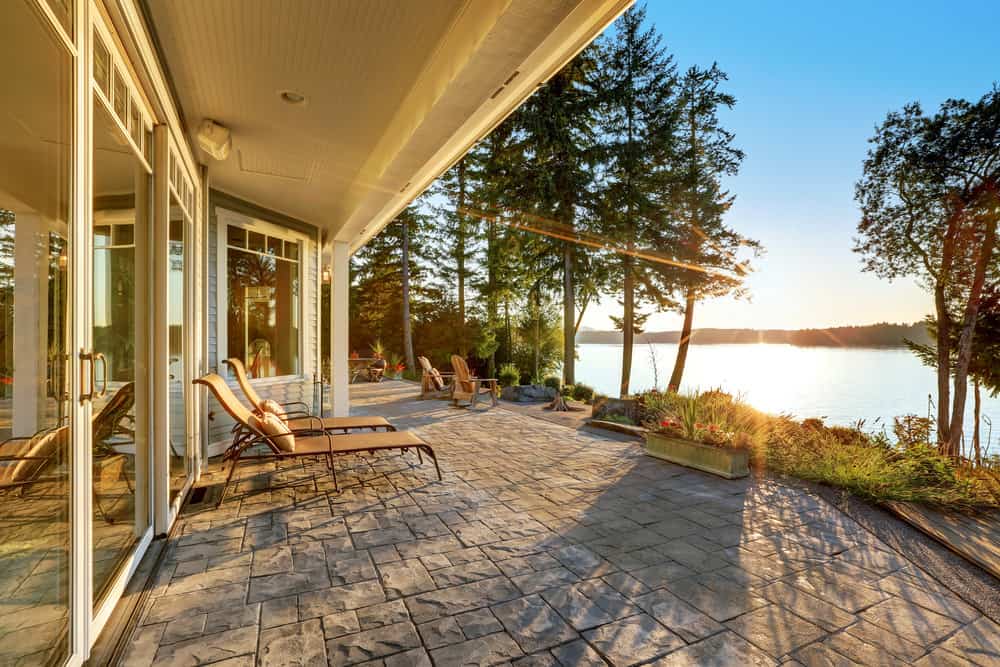
Welcome to our massive patio design ideas photo gallery.
This is our Patio design gallery where you can browse hundreds of photos or filter down your search with the options on the right. We hope you find your inspiration here. We add new designs every week.
Related: Patio Layout Ideas | Deck ideas | Types of patio furniture | Types of Built-In Deck/Patio Seating Ideas | Swimming pool ideas | Patio Edging Ideas | Patio Border Ideas | Patio Step Ideas
Patio Photo Gallery

While not a huge patio, this has it all including a clever fireplace design into the home’s chimney, large outdoor sectional sofa and dining area. Source: Redfin. See more of this incredible house.

Luxurious patio in nicely gardened backyard with walkway extending off patio through the gardens.

Large brick patio with plants and bushes on the perimeter.

Large patio with brick tiles floors and an interesting lawn area on the side.

Large brick patio surrounded by gardens, trees and bushes along with a gorgeous pond.

Stunning covered patio with recessed lighting and skylight and patio sectional sofa.

White patio with a beautiful pathway surrounded by trees and green plants leading to the outdoor dining table set.

Brick patio with herringbone pattern. There’s a small dining area on the side.

Patio with brick pinwheel pattern and a dining table set along with two lounge seats.

Brick patio pattern combo whorled and pinwheel floors. There’s a pathway leading to the lawn area along with lounging space on the side.

Large covered patio with enchanting sofa set with cushion seats and foam backrests along with a fireplace.

Large patio with charming lights and flooring. There’s also an outdoor kitchen.

A modish patio featuring stylish seats and a piece of center table near the lawn area.

Modish patio area featuring rattan seats and stylish cushion seating and foam backrests along with two center tables topped by a couple of table plants, all in front of the charming fireplace.

Modish patio area featuring rattan seats and stylish cushion seating and foam backrests along with two center tables topped by a couple of table plants, all in front of the charming fireplace.

A gorgeous set of stone steps surrounded by flourishing bushes leads up to this garden pergola. The cottage pergola has a rustic wooden appearance with lattice on either side and a beautiful hanging flower pot.

River-side patio area featuring lounger seats overlooking the beautiful nature.

Large patio area featuring classy seats and table surrounded by beautiful plants and other greens.

This patio area features cozy rattan seats with red cushion and foam seats and backrests. The dining table set looks perfect with the rustic flooring.

This patio area features cozy rattan seats with red cushion and foam seats and backrests. The dining table set looks perfect with the rustic flooring.
Everything to know about patios
A patio is an outdoor space generally used for dining or recreation that adjoins a residence. It is typically paved and made of materials like concrete. It’s a Spanish word that roughly translates to yard.
In most homes, this is actually an extension of one’s backyard, providing its residents a safe and excellent place to hold recreational occasions, special gatherings or even simple events.
This article gives people a closer look at patios allowing one to decide the kind of patio, including the materials, is suited to their needs.
Do keep in mind, however, that the house architectural design, total lot area, the actual space to be used and the allocated budget for the patio affects the final patio design and appearance.
Regarding the costs involved, according to this article which is a free source from the National Association of Realtors, a patio might cost as low as $15 per square foot.
Types
There are generally three types of patios:
Attached
For those wanting to extend their homes’ living space into the outdoors or yards, creating attached patios are ideal. It has to be well-thought out and carefully designed so as not to undermine both the overall architectural and/or aesthetic design of the house itself.
The attached kind can also make use of the existing roof of the structure they are connected to through the use of extensions. It can run the length or width of a house or even curve around corners to match its contours.
It can encompass a large or a small portion of the property and aims to become a natural extension of the house itself. Normally, the patio is at ground-level or near ground-level to achieve this smooth transition.
If connected to a kitchen, it will extend the cooking and dining space allowing for large cook-outs and other similar functions. This works almost the same as a detached backyard patio.
On the other hand, if it is attached to a living room or den it will provide additional space for relaxation and entertainment or even additional space for recreational equipment.
It made next to a garage or office space, it will allow the homeowners to work outside due to its proximity to the original workspace. This is good especially for people who sometimes require a change in scenery or atmosphere.
For the attached type, there are several sub-types available:
- U-shaped or L-shaped – these types usually hug the outside of a house; they are accessible from at least one or two rooms; these allow for an easy extension and natural transition to the outdoors; considered to be easy and simple to design or build.
- Wraparound – large and take up more outdoor space; may or may not be covered; usually attached to the back and sides of a house but tend to encircle the whole house, accessible from one or more points; mainly used to expand living space.
- Multilevel or terraced – utilized by a property that is built on a slope or any lot that may benefit from more than one level of the patio; normally connected by steps or paths; can be used to take advantage of a potential view or scenery; provides more outdoor relaxation space.
- Entry – used by homeowners who dislike maintaining a front lawn or who want to maximize their front yard; normally attached to the front part, typically a living room or den; design includes entryways, plants or walls for privacy, while some add fountains and statues.
Free-standing
For larger properties or for those with elaborate landscaping and attractive gardens, this is the usual type utilized. It provides an open-air space for people who want to spend time away (but not too far) from their houses for whatever reason.
For those who wish to have these types to have covers, there’s a separate section further down which discusses the options available.
A freestanding patio is accessible via a garden path or walkway.
Within this space, gazeebos, roofs, tables, furnishings, pools or any other feature may be added.
Walled
Also called courtyard-style, this type, which can also be seen in older structures, has walls on at least three sides providing seclusion and privacy.
This is found is in the center of the house or directly adjacent to it. It can also be an enclosure situated within a larger yard or garden. Some courtyards serve as an enclosed entryway to a house.
Aside from the privacy and seclusion it provides, this type creates microclimates for various types of plants thereby creating an outdoor scene for the homeowners. They can also be viewed as another room designed for specific purposes.
For example, an open-air walled patio can double as an intimate dining area or a fireplace. Some have been known to feature hot tubs or small pools. They can create a unique indoor-outdoor type of feel to a house.
Some apartments feature this type of patio as well.
Materials
Patios can be constructed out of concrete, brick, pavers, tile or other outdoor flooring materials. This distinguishes them from decks, which in turn are normally built from wood or wood-like materials.
Stone
Stone is attractive, natural and durable. Locally available stone materials can be environmentally-friendly. They are also more likely to blend the house’s setting due to their natural hues. Some common varieties of natural stone used for patios include slate, quartzite, bluestone, and limestone.
However, irregular stone surfaces make for a rough walking area. Along with the weight, stone’s irregularity also makes laying stone out to be timely and difficult for some. Stone patios are usually more expensive than concrete pavers or poured concrete.
Dry-Laid flagstone mortared cut-stone and precast steppers are some of the commonly used stone types.
Concrete
There are normally two ways to use concrete for patio design.
Pavers
Concrete pavers are made of dense concrete compacted to form individual units that can mimic brick or natural stone but at a less expensive price. They can come in a variety of colors and shapes.
Different installation methods offer the homeowner different benefits.
Since most pavers are laid as individual units, they can be replaced fairly easily without disturbing the rest of the patio. Some concrete pavers have interlocking joints, which aid in creating stability for the patio because they’re less likely to shift out of place.
When set in sand, the pavers have an element of giving, so they can withstand changes in temperature and loads by shifting instead of cracking.
However, due to their strict geometric shapes, the pavers offer less freedom in the patterns that can be created. Some concrete pavers have shallow pigments that may fade over time or when scratched can reveal the bare concrete underneath.
Permeable concrete pavers are an alternative, which are made up of concrete pavers with spaces between each that are filled with small stones. This makes it possible for rainwater to filter and seep back into the soil instead of running over pavement and lawns.
Poured
Poured concrete is a combination of cement, sand, and gravel mixed with water which hardens when the mixture becomes dry. While in the semi-liquid state, it can be formed into almost any desired shape or size. It is a very economical option for creating a hard, flat surface that requires little maintenance.
The actual mixing can be tricky as this must be done to exact specifications for the best results. If the concrete is not dried correctly or has drainage problems, it can crack over time. Very smooth concrete can get slippery when wet.
It may not be the best choice if the patio will be built over the sewer or electrical lines as the concrete needs to be destroyed if those lines need attention. It can have a very industrial or stark feel that might not fit with a more natural setting.
An alternative to its usual plain, gray, smooth look is patterned or tinted concrete. The concrete is either stamped or colored to give the appearance of bricks, pavers or stones. This will cost more than regular poured concrete, but usually less than pavers.
Tile
Ceramic or porcelain tiles make for a distinctive patio. Outdoor tiles (and grout) come in a wide variety of styles and can create a seamless transition from indoors to outdoors.
It is advisable to use tiles that are not very porous to resist damage from freezing and thawing with the change of seasons. Usually, unglazed tiles work best for large walking spaces because they tend to be less slippery than glazed tiles.
Tiles can be slick, so it is not the best choice for spa or pool areas. It can also get slippery if it holds water for a long amount of time due to surface algae growth. They can be more costly than brick and or stone.
Brick
Brick is a popular home construction material. Patio bricks are especially fired, making them less porous. There are a different brick grade for different types of environment.
Bricks come in many colors, including red, tan and black among others. They can also be used to create many patterns such as 90-degrees, herringbone, pinwheel or anything else. They offer natural warmth along with a formal elegance.
If installed on sand instead of mortar, weeds may pop up in between the bricks. If not installed properly, bricks can be more uneven than paved concrete or interlocking concrete pavers. This can also happen over time as bricks settle. They are also more expensive than concrete pavers.
Mulch
Wood mulch is available as bark, chips, nuggets, or shreds. Shredded mulch makes the most stable and comfortable walking surface and forms an interlocking mat that remains in place better during heavy rain or strong winds.
Edging such as railroad ties, bricks, pavers, or stones confine mulch to the area. It is among the least expensive surfacing options and easy to install.
As far as maintenance, this needs to be replaced if there is constant wind in the area. Weeds may sprout, so it should be monitored constantly as well. Mulch needs to be replenished as it decays.
Gravel
Pea gravel is among the easiest and least expensive surfaces to install. Because it is loose, it shifts underfoot, enhancing walking comfort and providing better drainage than any other surface.
It helps prevent erosion by allowing water to soak into the ground rather than run off. Snow removal can be difficult without gouging the pebble surface. It also occasionally needs to be raked to smooth displaced stones, while debris needs to be blown off.
Cover
There may be some who want to use covers to provide shade while they’re out in their respective patios. Remember that attached patios may utilize extended roofing, among others.
Here are the many options available that can give that much needed outdoor shade:
Metal
Metal covers can be made of many different types of metal materials but the most popular is aluminum. Aluminum patio covers are easy to assemble and install. They are inexpensive and available in many styles, sizes, and colors.
They are durable and resistant outdoor elements. Alumawood is a material designed to look and feel like wood but it is actually metal inside. Alumawood covers come in styles such as awnings, pergolas, carports, and gazebos.
Wood or Lattice
Wood is for homeowners that want their materials to remain consistent with their house design. Wood materials like bamboo and maple are considered sustainable woods because the wood is not being cut down faster than it can grow back or be replaced by new trees.
There are many types of eco-friendly wood choices currently available in the market. Lattice patio covers made of wooden materials are by far the most popular design in wood outdoor structures. Latticework can be unique depending on the requirement.
In areas that are part of a garden, pool, or patio, lattice wooden structures add both divisions in space and privacy for homeowners that wish to enjoy the outdoors without being completely in the open and exposed. Climbing plants and vegetables can also be grown on the lattice structures.
Vinyl
Vinyl patio covers are very similar to Alumawood products. Vinyl can look like wood but it is actually lightweight plastic. Vinyl structures do well in outdoor conditions, require little maintenance and can outlast metal.
An occasional washing is all that is required. Vinyl covers come with easy-to-assemble installation kits. Some kits come with a money-back guarantee for a specified time frame. With manufacturers using more recycled vinyl products, it is quickly becoming another environmentally-friendly product.
Trees
Some designers rely on the local flora before constructing the free-standing patio itself. The result is an integrated natural outdoor space. This is not an option for every homeowner, but this is arguably the least expensive of all cover types.
Cloth or Umbrellas
Another inexpensive and creative cover options are cloths or umbrellas. Some wires and fabric is definitely an economical way to provide patio shade.
When using cloth, be sure to make a pitch to allow rainwater to fall off of it and prevent it from being damaged or becoming collapsed. Proper research into the material for the cloth or umbrella to be used is required to make the most out of them.
The best part of this option is that it can be easily taken down in case of severe weather conditions such as storms.






