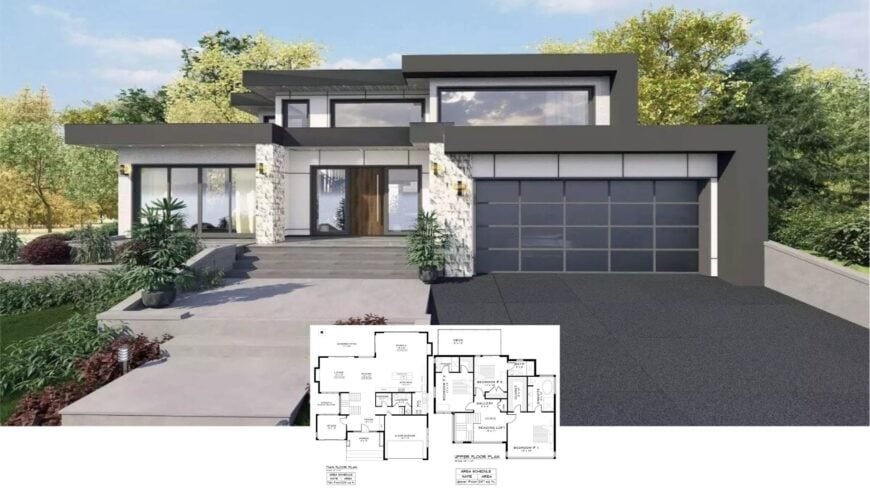
Welcome to an architectural masterpiece that beautifully combines form and function. Spanning a generous 3,470 square feet, this modern home features three bedrooms and three and a half elegant bathrooms, perfect for contemporary living.
Its bold facade is highlighted by expansive windows, clean lines, and a flat roof that sets the stage for an impressive visual experience. With its strategic use of stone and sleek exterior materials, this home captures the essence of modern luxury while inviting ample natural light inside.
Check Out the Contemporary Lines and Expansive Windows on This Stylish Exterior
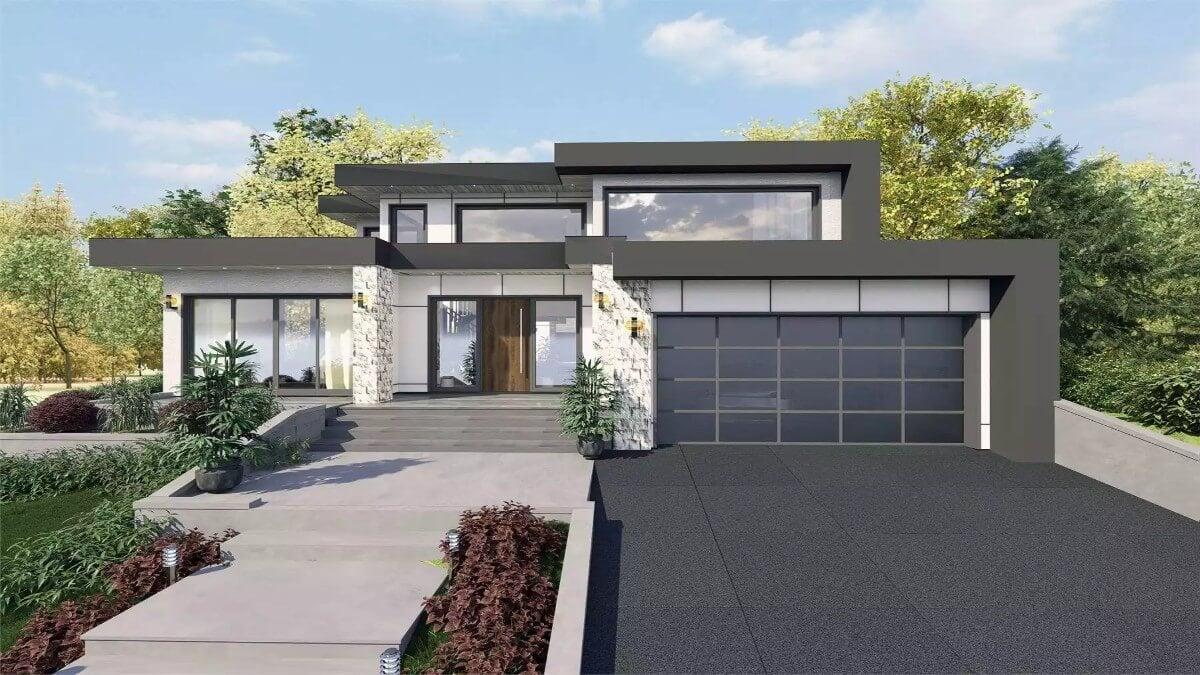
This home epitomizes contemporary architecture with its sharp, geometric lines and minimalist aesthetic. The inclusion of large, dark-framed windows not only provides a seamless connection to the outdoors but also enhances the home’s sleek and sophisticated look.
As you explore further, you’ll find a thoughtfully designed interior that perfectly balances style and functionality, making it an ideal haven for those who appreciate both elegance and practicality.
Explore the Thoughtful Layout and Ample Space of This Main Floor Plan
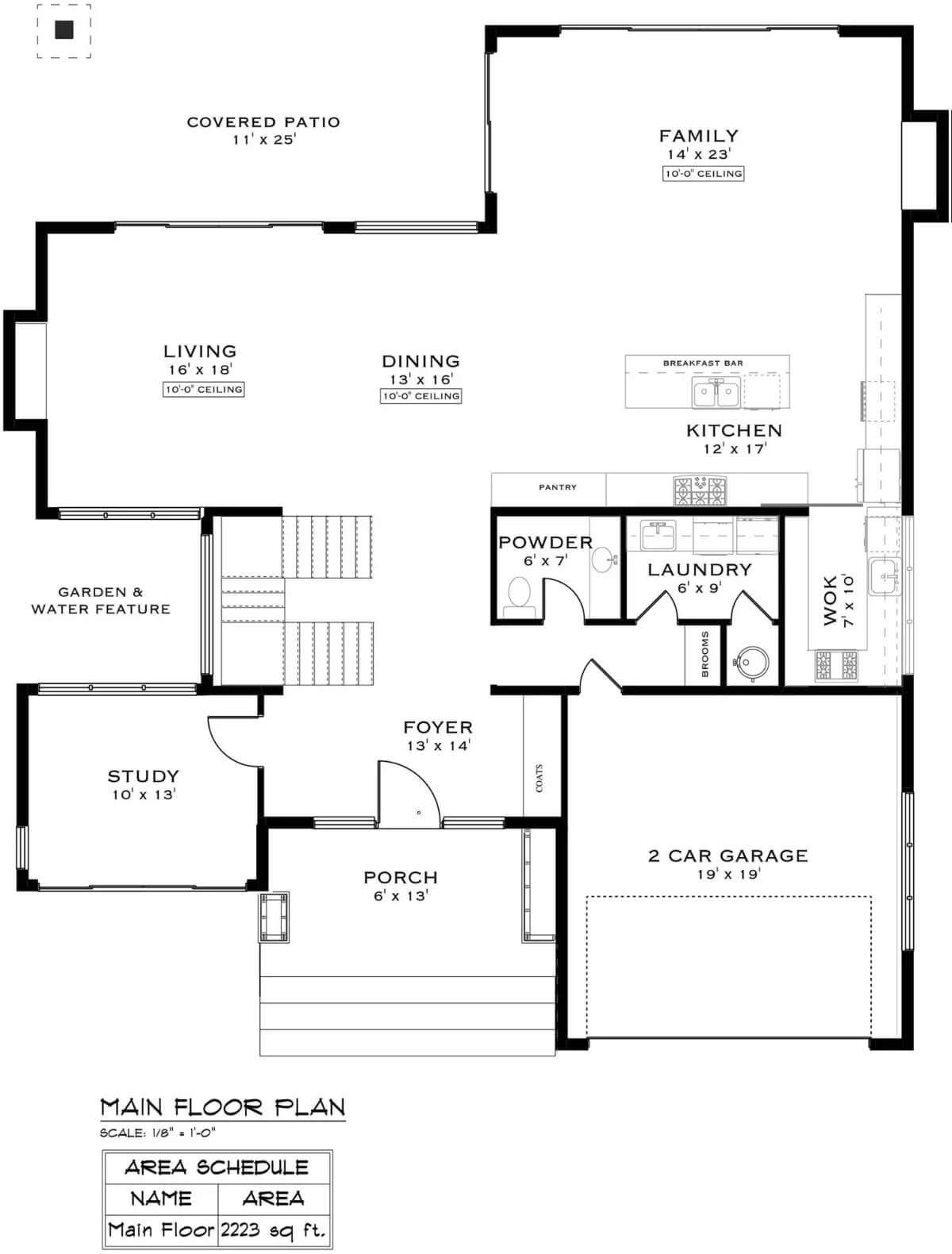
This well-designed main floor plan emphasizes open, connected spaces with a seamless flow between the living, dining, and family areas. The inclusion of a covered patio and garden with a water feature adds a delightful outdoor escape.
I love how the strategic placement of the study and the practical pantry and laundry areas enhances functionality without compromising the cohesive design.
Explore This Upper Floor Plan With a Peaceful Reading Loft
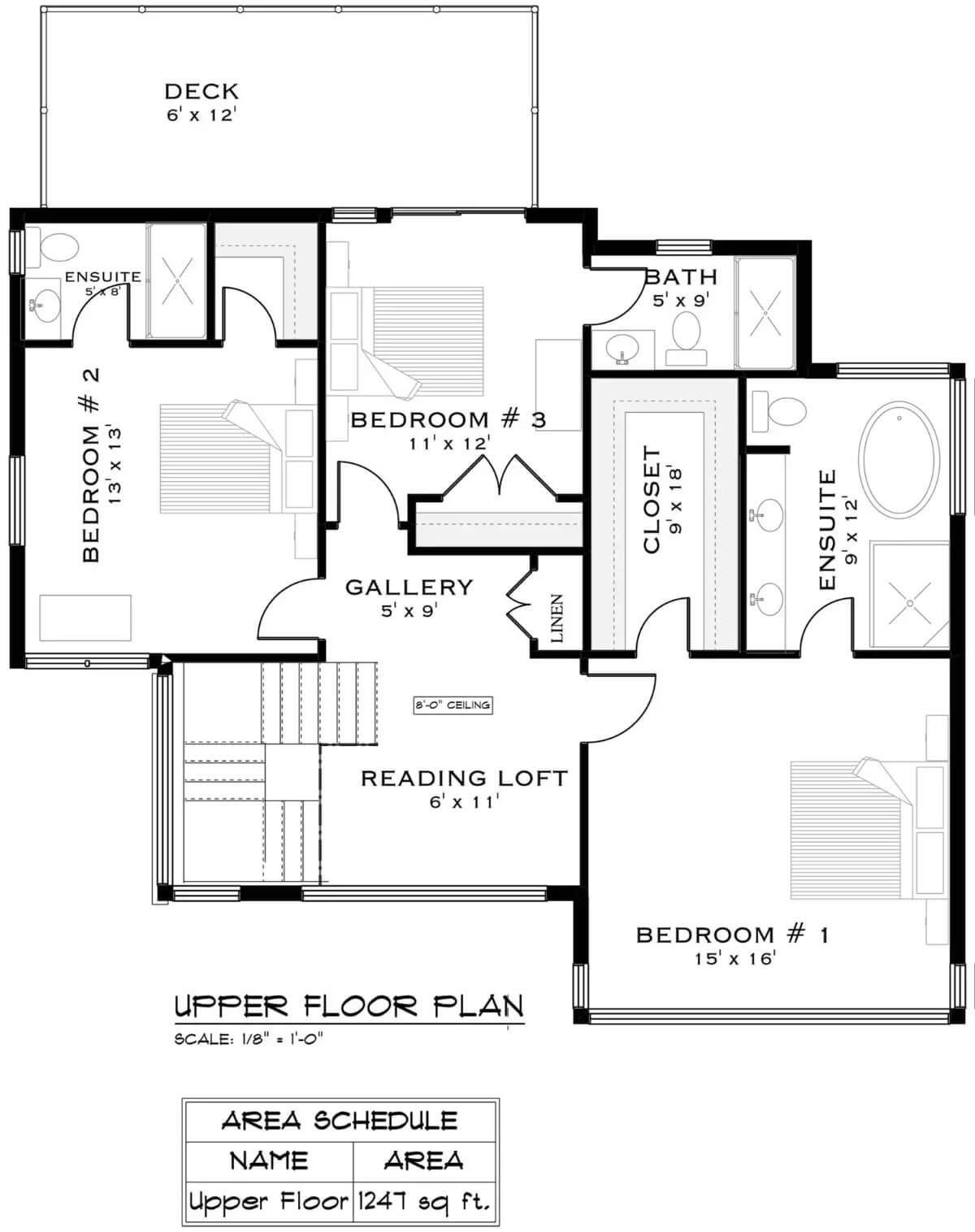
This upper floor plan offers a well-organized layout featuring three bedrooms and two en-suites, perfect for family living. I particularly like the inclusion of a reading loft—it’s such a thoughtful space for relaxation or study.
The deck access from Bedroom #2 adds an outdoor touch, and the central gallery offers a spacious, connective feel to the entire upper level.
Source: The House Designers – Plan 9140
Discover the Contrasting Textures in This Contemporary Facade
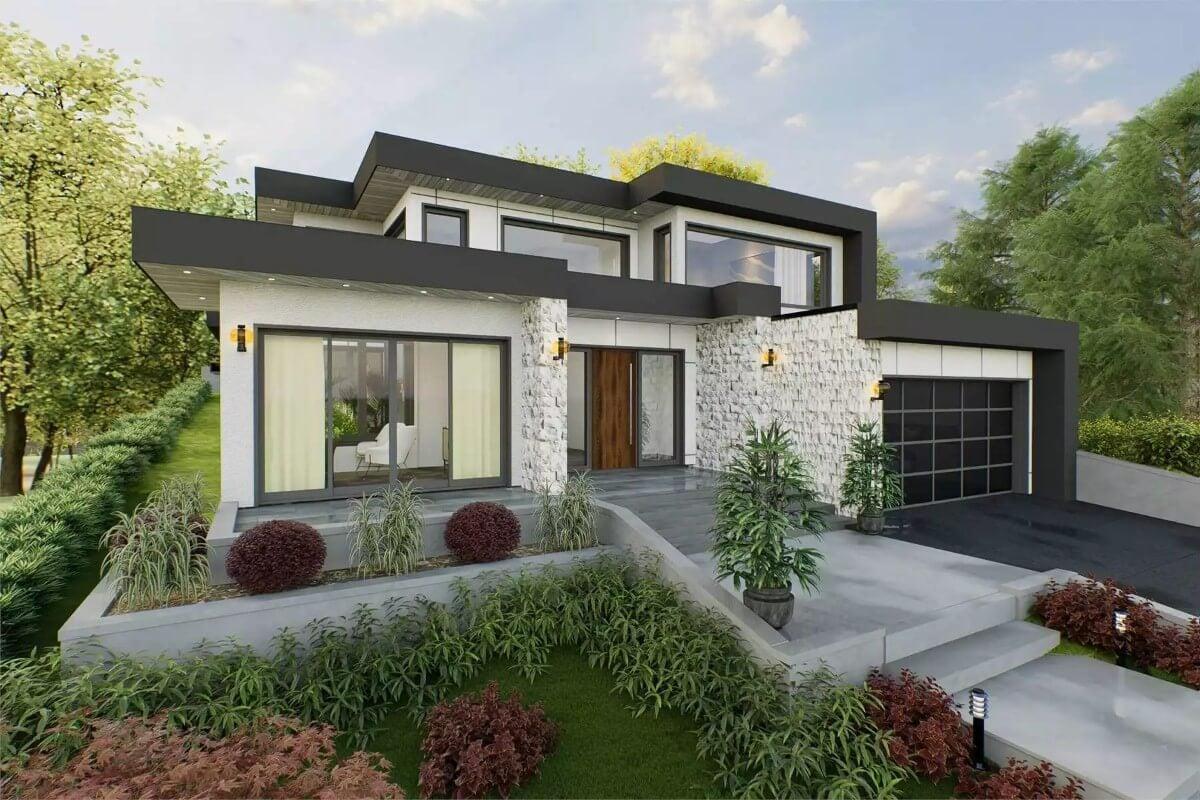
This home showcases a striking balance of textures, with its blend of rugged stone and sleek materials. The bold, geometric lines and expansive windows give it a sharp, modern edge, while the subtle landscaping softens the overall look.
I especially appreciate how the black trim frames the windows and doors, adding a crisp, contemporary touch.
Contemporary Architecture with Striking Black Framing
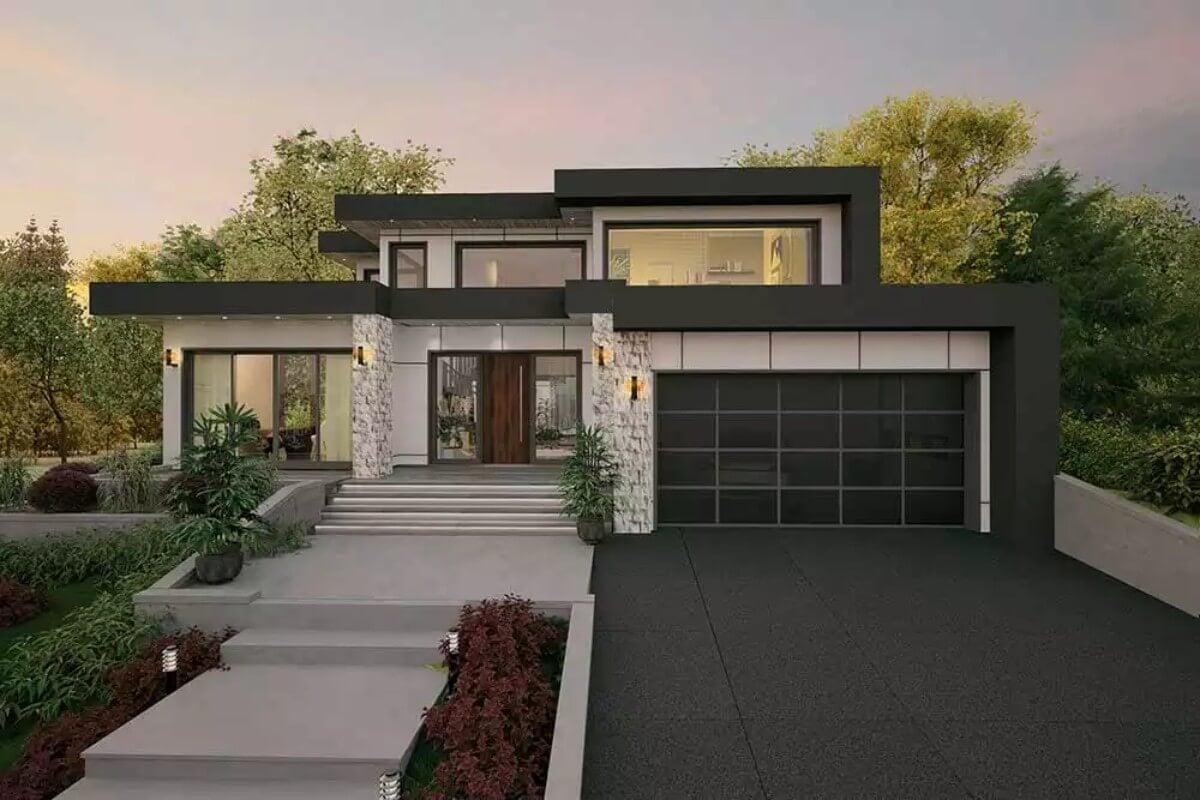
This home’s modern design stands out with its bold black framing that contrasts beautifully against the textured stonework.
The wide entrance and large glass garage door add a sleek element, while the tiered steps create an elegant approach. I appreciate how the surrounding greenery softens the architectural lines, creating a harmonious blend with nature.
Check Out the Stylish Staircase and Ambient Fireplace in This Contemporary Living Space
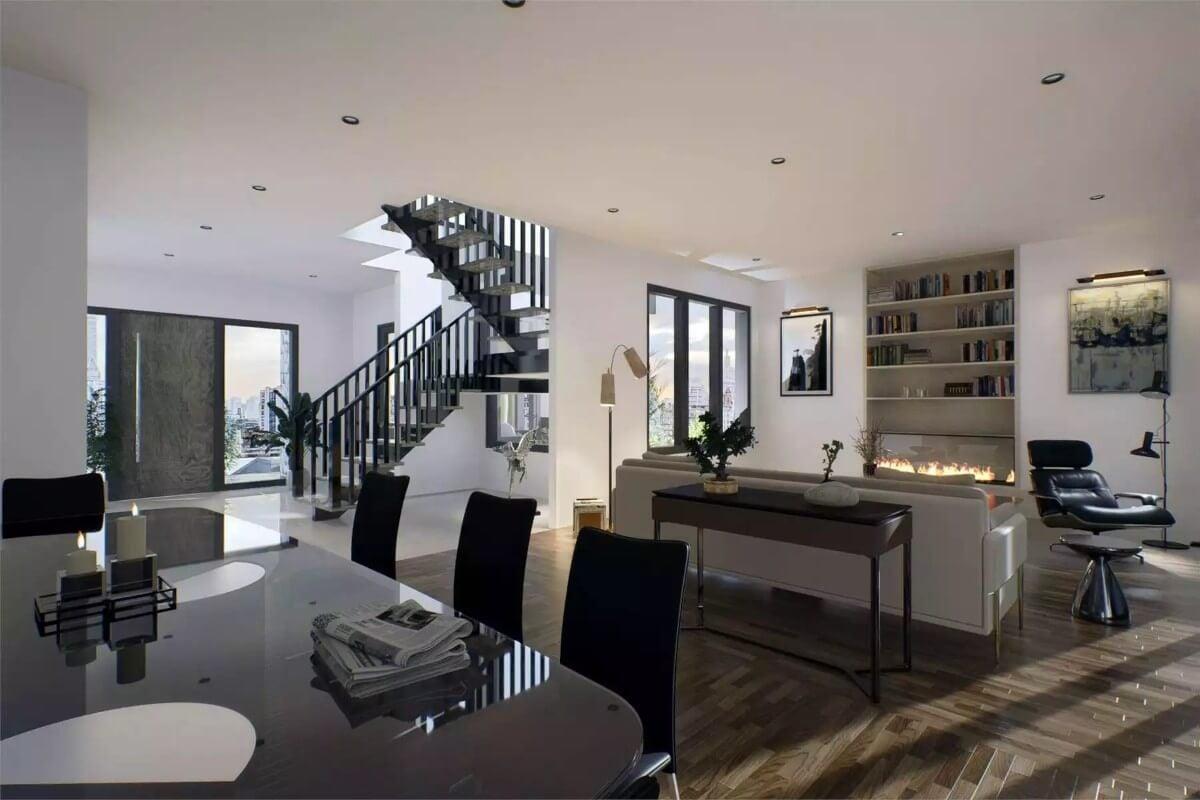
This open-concept living area beautifully combines functionality and style, with a striking floating staircase as a key focal point. The library wall with a built-in fireplace creates a warm, inviting nook for relaxation and gatherings.
I’m drawn to the ample natural light that flows through large windows, highlighting the elegant contrast of dark furniture against a neutral palette.
Explore this Classic Staircase and Glass Elements in This Contemporary Interior
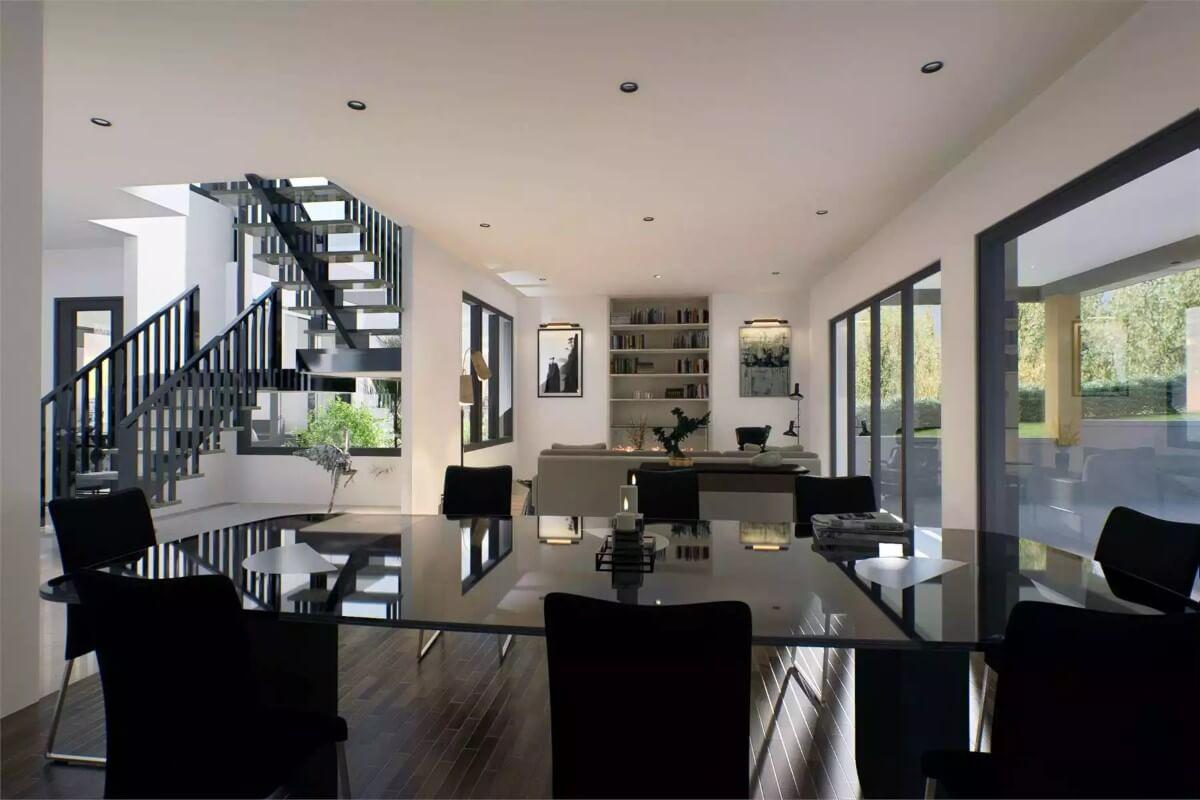
This modern space is highlighted by a striking open staircase with sleek lines, creating an architectural focal point that leads the eye upward.
I love how the spacious room features floor-to-ceiling glass doors that connect the interior seamlessly to the outside, flooding the area with light. The minimalist decor, combined with a glass-topped table, enhances the room’s clean, contemporary feel.
Admire the Beautiful Overhangs and Expansive Patio in This Contemporary Home
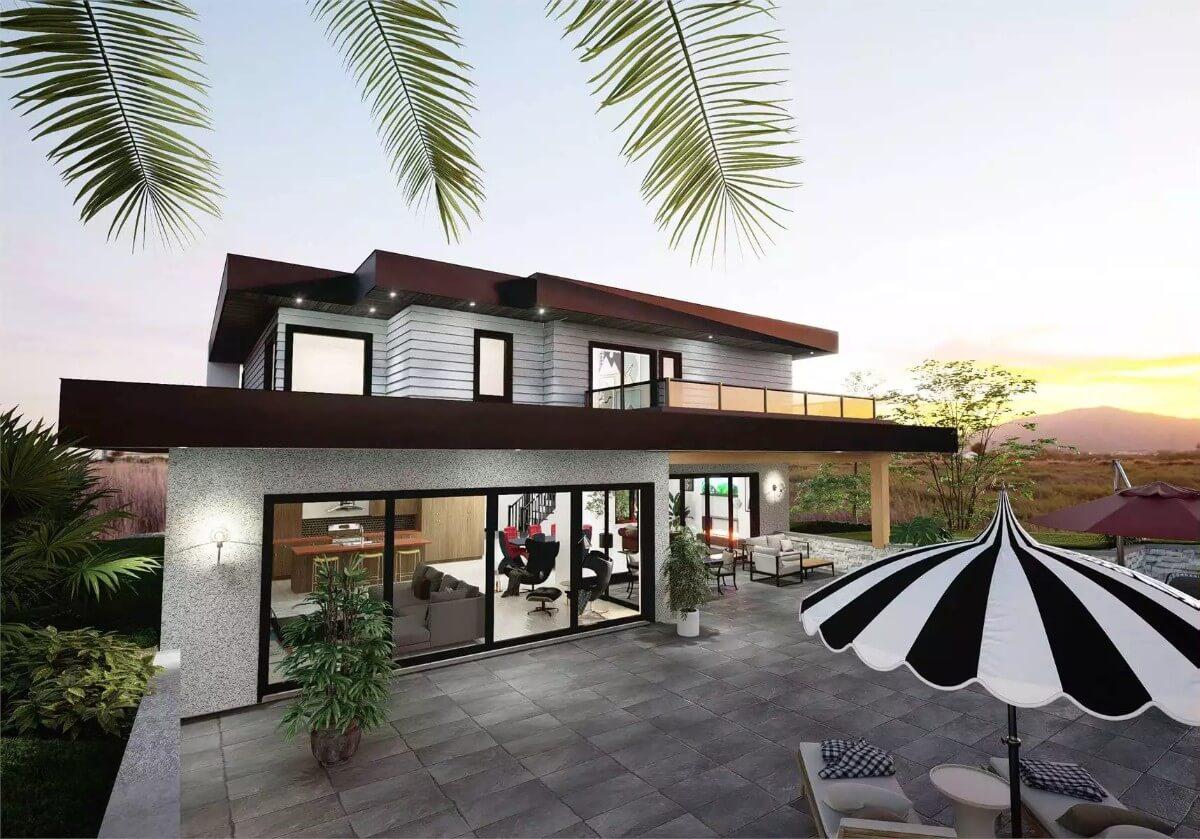
This home exudes modern flair with its bold overhangs and flat rooflines, creating a dramatic silhouette against the sky. The large glass doors open the living space to an expansive patio, perfect for entertaining or enjoying a sunset view.
I love how the contrasting textures of the facade blend with the natural surroundings, offering a seamless indoor-outdoor experience.
Enjoy the Expansive Patio and Beautiful Overhangs in This Contemporary Design
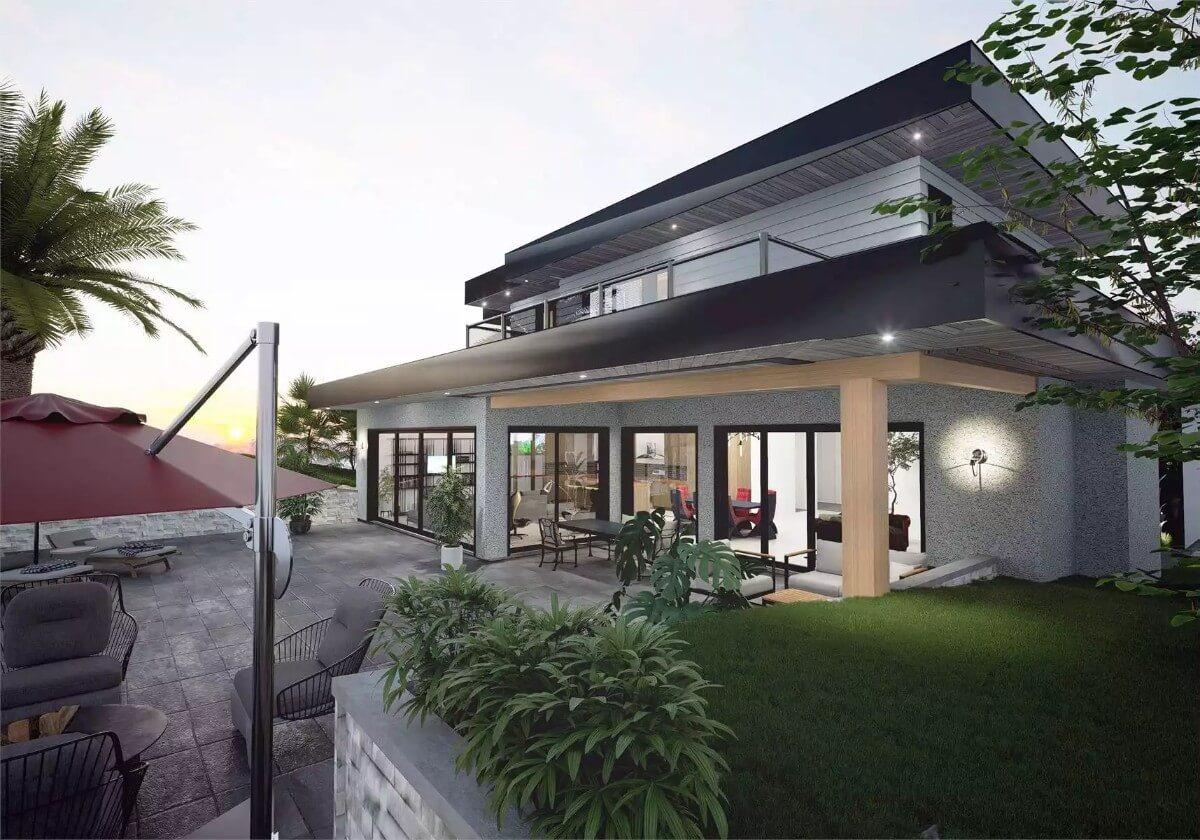
This home’s exterior is a stunning modern masterpiece, with dramatic overhangs that provide shade and architectural interest.
The expansive patio invites outdoor gatherings, seamlessly connecting with the living space through large glass doors. I love how the greenery adds a refreshing touch, balancing the sleek lines of the design.
Expansive Patio with Stylish Overhangs and Contemporary Lines
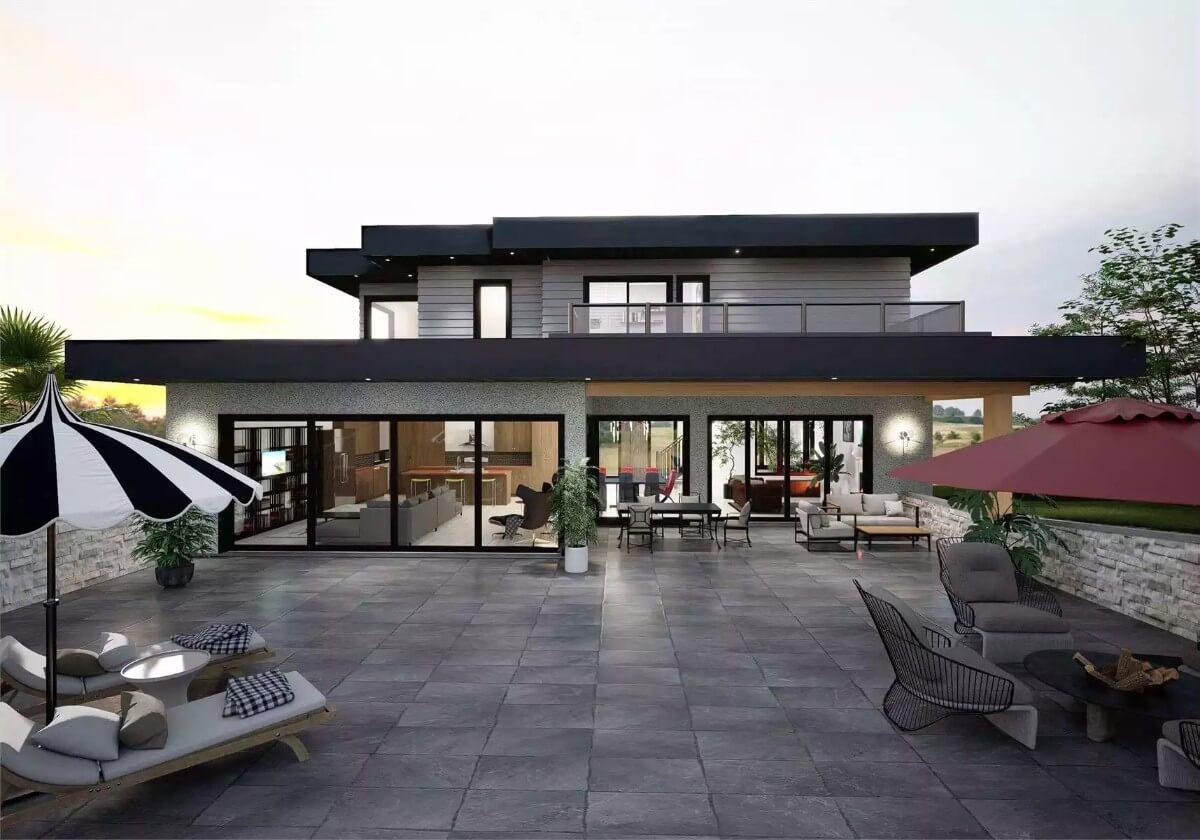
This home’s exterior impresses with its bold horizontal overhangs, giving it a sleek, contemporary profile. The expansive patio is perfect for outdoor entertaining, with large sliding glass doors seamlessly connecting it to the indoor living space.
I love how the incorporation of neutral tones blends harmoniously with the surrounding landscape, creating a refined and inviting atmosphere.
Source: The House Designers – Plan 9140






