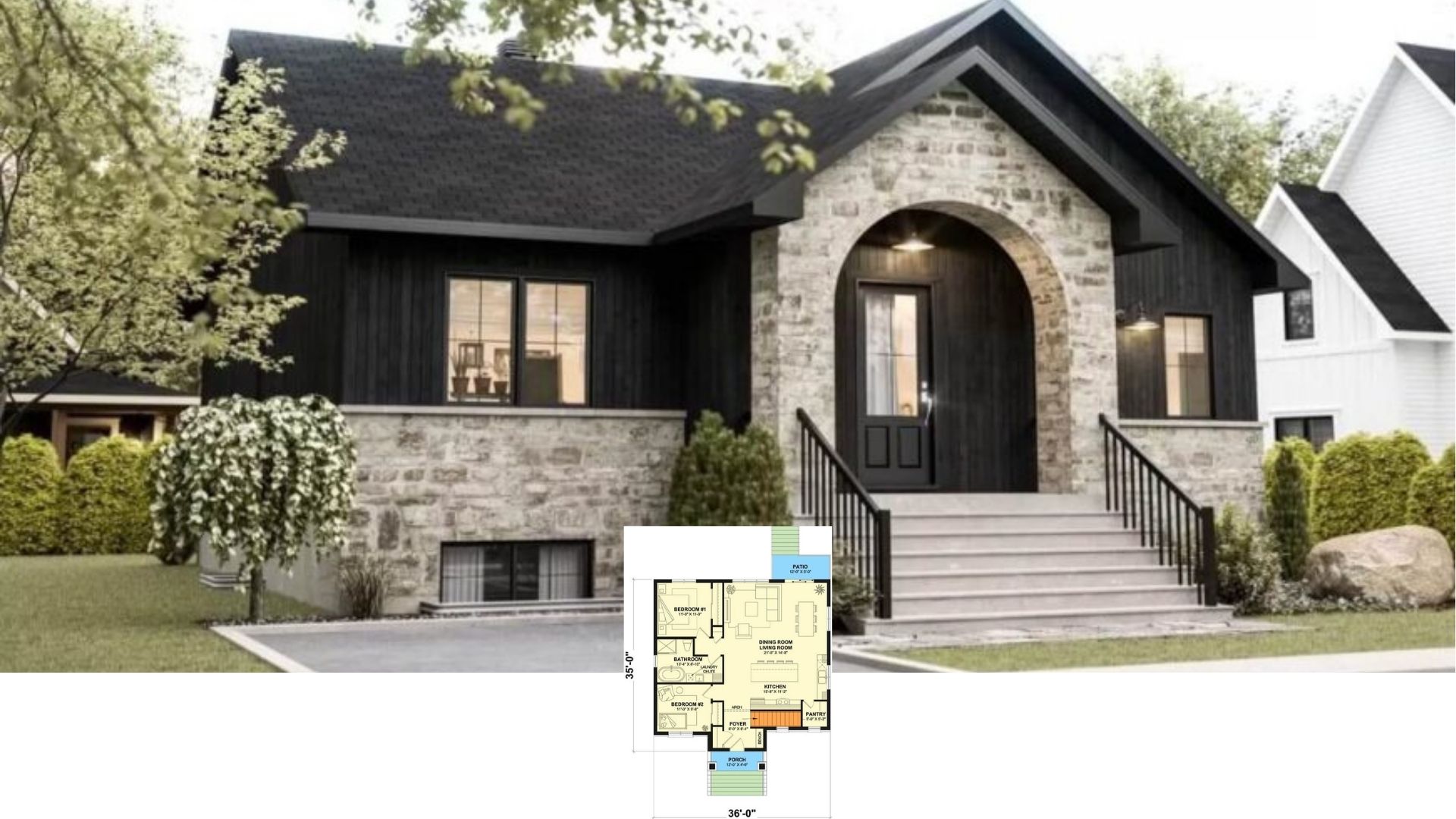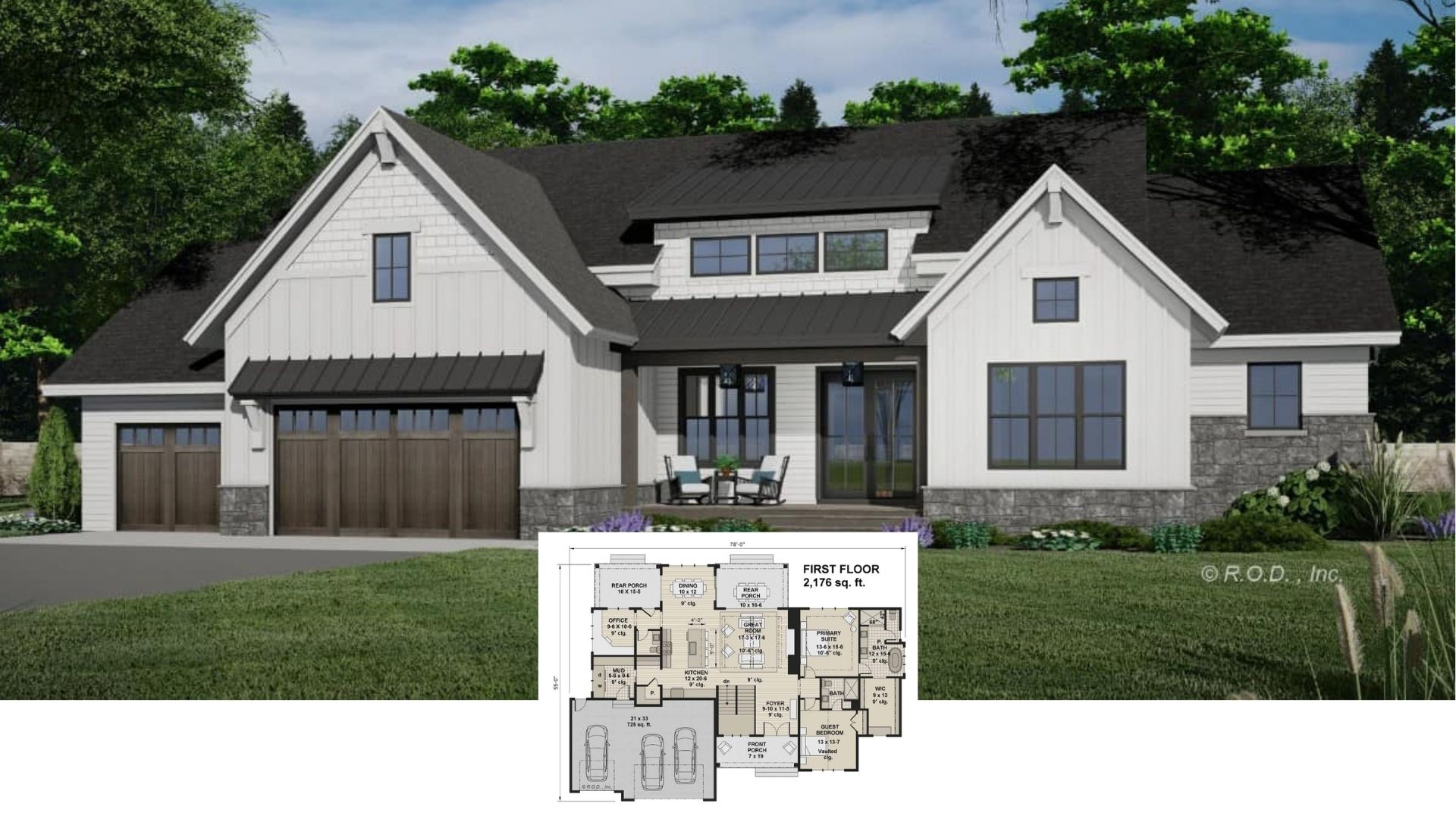Welcome to a stylish 1,932-square-foot, single-story sanctuary where modern design meets strategic functionality. This thoughtfully laid-out home offers three bedrooms and two and a half bathrooms, complete with a two-car garage. The architectural design balances clean lines with warm wood siding, creating a harmonious fusion of the sleek and the welcoming, perfect for those who appreciate a touch of contemporary elegance.
Check Out This Facade with Its Minimalist Landscaping

This home exemplifies a modern aesthetic with its emphasis on simplicity, geometric forms, and a strong connection to the surrounding landscape. The blend of expansive windows and minimalist landscaping ensures plenty of natural light, enhancing the open living spaces inside. As you step further into the home, you’ll find sophisticated features and thoughtful design choices, creating a dynamic yet serene living environment.
Explore This Thoughtfully Laid-Out Floor Plan with Multiple Covered Porches

The main floor features an open living area seamlessly connected to a spacious kitchen and dining space, ideal for entertaining. A notable highlight is a series of inviting covered porches, offering flexible indoor-outdoor living options. The layout not only includes three bedrooms and a handy mudroom, but also a dedicated office space, showing smart planning throughout.
Source: Architectural Designs – Plan 420051WNT
Check Out the Expansive Island in This Open-Concept Kitchen and Living Area

This sleek, open-concept space merges the kitchen with the living area, featuring a stunning marble island as its focal point. Elegant wooden cabinetry provides a warm contrast to the cool grey floors, while built-in shelving adds both storage and style around the TV. The space is further enhanced by modern lighting fixtures and large windows, allowing natural light to flood in and create a bright, welcoming atmosphere.
Sophisticated Kitchen Design with a Striking Blue Accent Chair

This kitchen showcases a harmonious blend of natural wood cabinetry and sleek modern elements, creating a refined atmosphere. The standout blue chair on the island adds a vibrant touch to the neutral palette, complemented by elegant pendant lighting. Subtle details like the reflective tile backsplash and integrated appliances finish off the space with a polished look.
Discover the Paneling Behind This Bedroom Setup

This bedroom harmonizes simple elegance with a calming palette, anchored by a deep blue upholstered headboard against rich wood paneling. Natural light filters through sheer drapery, softening the room and complementing the neutral carpet. Open closet shelving adds practical style, seamlessly integrated into the space for both function and aesthetics.
Explore This Smart Closet Design with Integrated Lighting

This sleek walk-in closet showcases rich wooden shelving, providing ample storage space with a touch of elegance. The integrated pendant lighting highlights the organized setup, creating a focal point within the room. Adjacent artwork and soft textiles on the bed add artistic flair and comfort, complementing the functional aesthetic.
Notice the Freestanding Tub as the Centerpiece in This Spa-Like Bathroom

This bathroom exudes tranquility with its harmonious palette of grey stone tiles and rich wood accents. The freestanding tub is elegantly positioned to capture natural light, framed by sheer curtains that add a touch of softness. Sleek floating vanities and integrated shelving complete the sophisticated design, enhancing the room’s modern yet serene feel.
Take a Moment to Appreciate the Vanity in This Stylish Bathroom

This bathroom blends contemporary design with understated elegance, featuring a sleek floating vanity with warm wood tones. The expansive mirror with a wood frame enhances the room’s depth and light, perfectly complementing the marbled wall tiles. A freestanding tub by the window invites relaxation, softened by sheer drapery that filters natural light.
Step into This Office Highlighted by a Unique Geometric Chandelier

This chic office space is designed with sleek dark wood paneling and minimalist shelving, creating a sophisticated ambiance. A striking geometric chandelier hangs from the ceiling, offering both visual interest and functional lighting. The room’s large windows and glass door invite natural light, enhancing the warm tones and providing a seamless connection to the outdoor greenery.
Source: Architectural Designs – Plan 420051WNT






