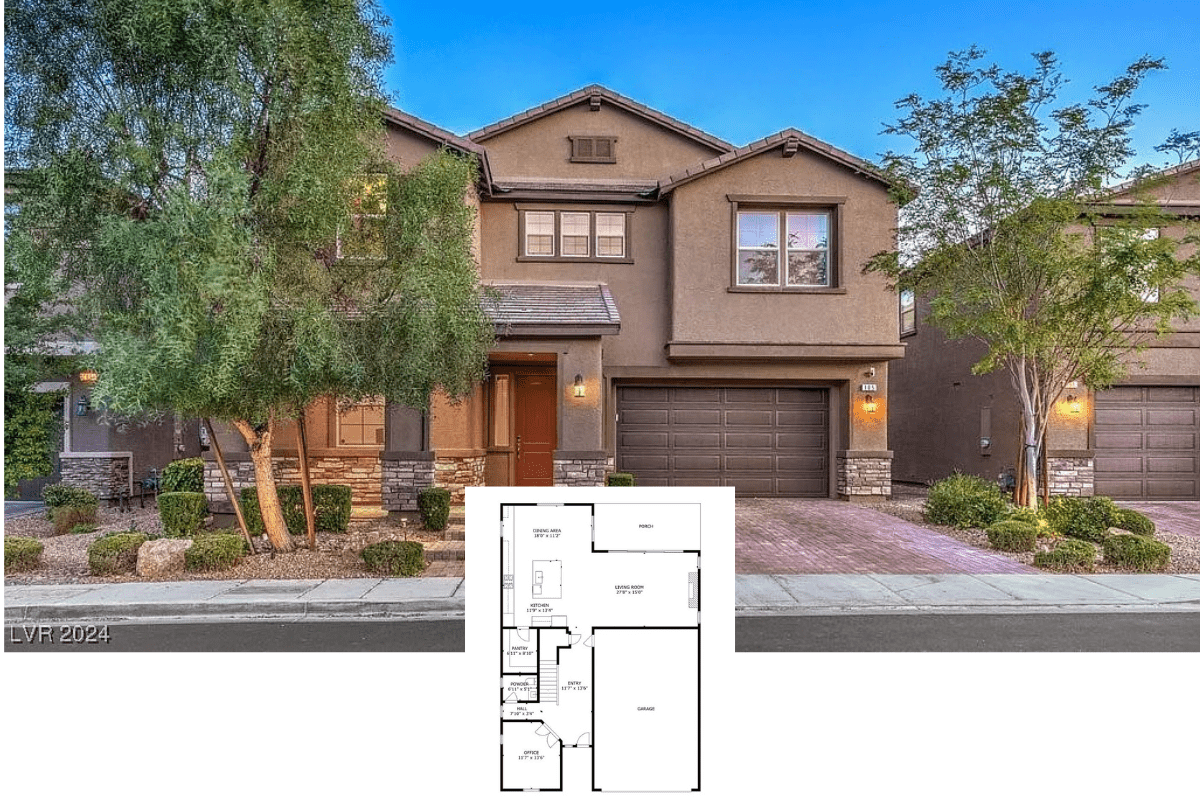Welcome to a single-story masterpiece that combines 2,325 square feet of modern ranch elegance with functional charm. This home boasts two to six bedrooms and multiple bathrooms, designed for both family life and entertaining guests. Enhanced by clean lines and board and batten siding, its light exterior is beautifully offset with dark-framed windows and a wide, inviting pathway leading to your new oasis.
A Contemporary Ranch Exterior with Board and Batten Charm

This home embodies the modern ranch architectural style, characterized by its expansive layout and use of board and batten siding. The balance of symmetry, surface textures, and contrasting colors makes this home a standout in contemporary living. As you explore, you’ll delight in smartly integrated spaces, such as roomy patios for seamless indoor-outdoor transitions, making it ideal for hosting or relaxing.
Explore This Thoughtful One-Level Floor Plan with Dual Patios

This detailed floor plan showcases a well-organized single-story layout, complete with a spacious 4-car garage. The design smartly integrates open living and dining areas with easy access to two covered patios, perfect for seamless indoor-outdoor living. Notably, the plan includes practical features like a generous pantry, mudroom, and a luxurious primary suite with a walk-in closet for added convenience.
Source: Architectural Designs – Plan 490074NAH
Check Out the Spacious Basement with a Rec Room and Six Bedrooms

This basement floor plan maximizes space with a large recreational room perfect for gatherings or entertainment. With six bedrooms, this area provides ample accommodation, making it ideal for guests or a growing family. Practical features like a laundry room, bathroom, and storage area add to the functionality of this thoughtfully designed space.
Source: Architectural Designs – Plan 490074NAH
Take a Look at This Refined Ranch with Symmetrical Strength

This modern ranch-style home features a striking symmetrical design, characterized by its board and batten siding. Dark-framed windows punctuate the facade, providing a bold contrast against the crisp white exterior. The inviting front entrance is framed by clean lines and thoughtfully landscaped greenery, perfectly complementing the home’s streamlined look.
Check Out the Dual Garage and Board and Batten Combos on This Ranch

This modern ranch exterior features a harmonious blend of board and batten siding, creating a sleek, contemporary look. The dual garage is seamlessly integrated into the design, with dark garage doors providing contrast against the light facade. The wide porch entrance, adorned with simple columns, offers a welcoming transition from the lush greenery to the home’s interior.
Take In the Expansive Backyard Views from This Classic Ranch

This single-story home boasts a sleek ranch-style design with a clean, gabled roof and board and batten siding. Large, dark-framed windows punctuate the facade, offering stunning views of the surrounding landscape. The spacious covered porch is perfect for enjoying the outdoors while sheltered from the elements.
Step Into This Spacious Living Room with a Rustic Vibe

This inviting living room blends modern design with rustic touches, highlighted by a stylish mix of neutral and earthy tones. The open layout is accentuated by large windows that flood the space with natural light, creating a seamless connection with the outdoors. A sleek, elongated sofa and complementary armchairs offer comfort and style, anchored by a large wooden coffee table that emphasizes the room’s relaxed, yet sophisticated atmosphere.
Explore This Open-Concept Living and Dining Area with Minimalist Flair

This space seamlessly connects the dining and living areas, creating a fluid environment ideal for both relaxation and entertaining. The minimalist decor is highlighted by sleek furniture, including a large wooden dining table and a cozy, elongated sofa. Expansive windows allow natural light to flood the room, offering picturesque views of the surrounding greenery and enhancing the airy atmosphere.
Check Out the Bold Lighting in This Open-Concept Living Area

This open floor plan seamlessly integrates the living, dining, and kitchen spaces, creating a cohesive environment perfect for both entertaining and everyday living. The minimalist design is enhanced by a striking circular light fixture over the dining table, adding a unique architectural element. Large windows flood the room with natural light, complementing the warm wood flooring and neutral tones throughout.
Step Into This Minimalist Bedroom with Floor-to-Ceiling Windows

This bedroom embraces a minimalist design, featuring a low-profile bed and sleek wooden furniture. Natural light floods the room through large, dark-framed windows that perfectly frame the scenic outdoor views. A cozy reading nook with a comfortable chair enhances the tranquil atmosphere, inviting relaxation and rest.
Simple Bathroom with a Seamless Shower Experience

This bathroom embraces modern minimalism with its sleek lines and expansive window offering a serene view. The walk-in shower is designed with large-format, textured tiles, creating a seamless and airy feel. A marble countertop with an integrated sink adds a touch of elegance, balancing functionality with understated style.
Source: Architectural Designs – Plan 490074NAH






