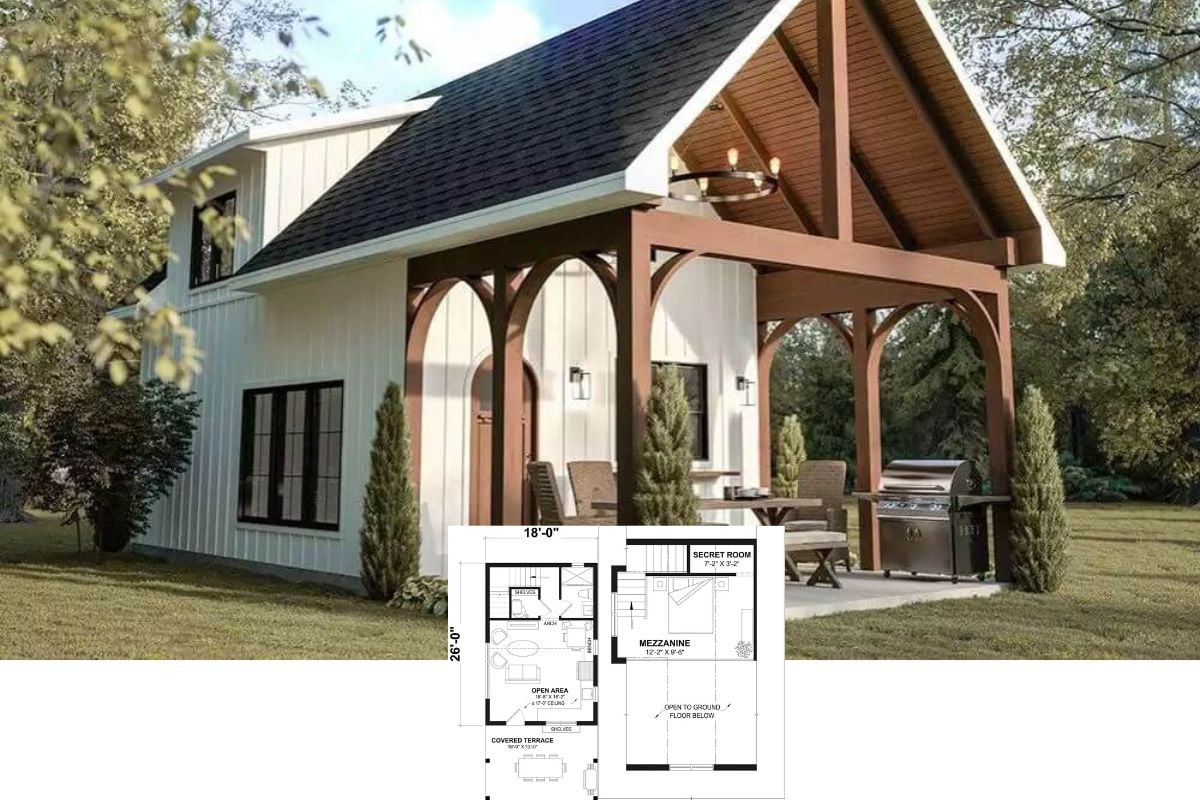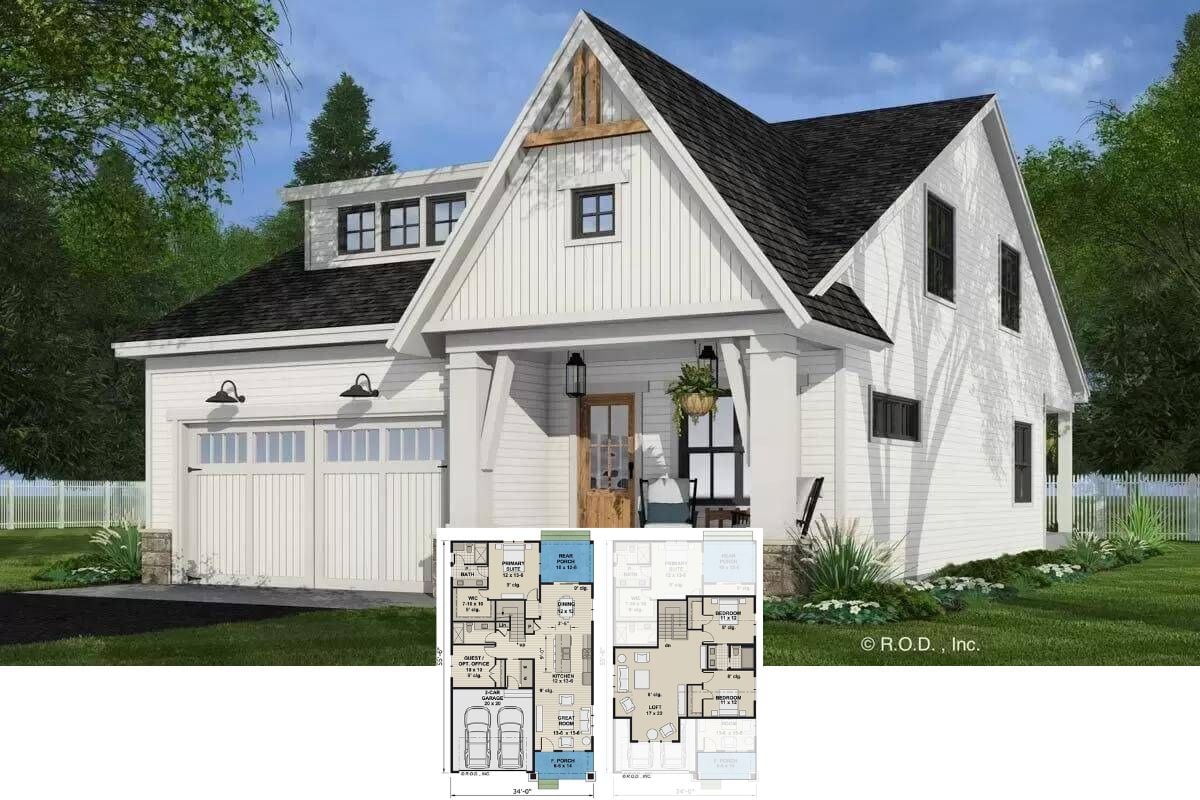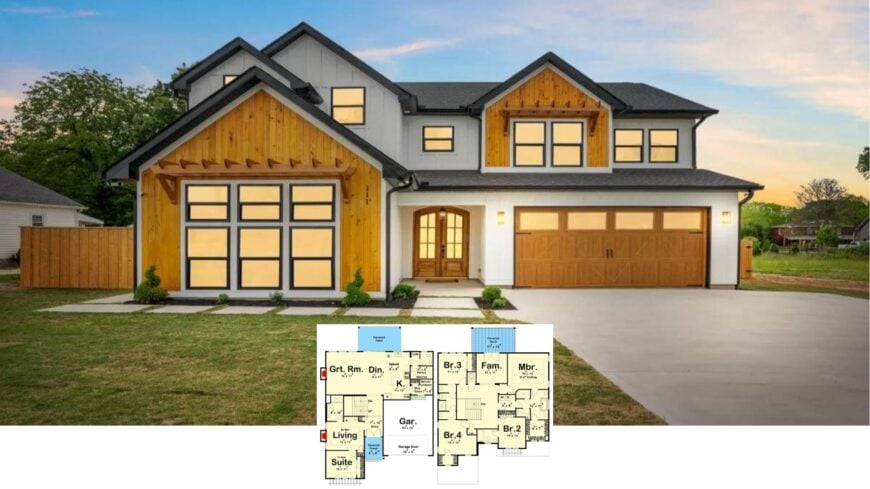
Welcome to a beautifully crafted home that combines the timeless appeal of the Craftsman style with modern touches.
This 3,124-square-foot home offers five bedrooms and four and a half bathrooms, effortlessly balancing comfort and style. The wooden accents complement the sleek black-and-white facade, making this house a true standout in any neighborhood.
Striking Craftsman Exterior with Bold Wooden Accents
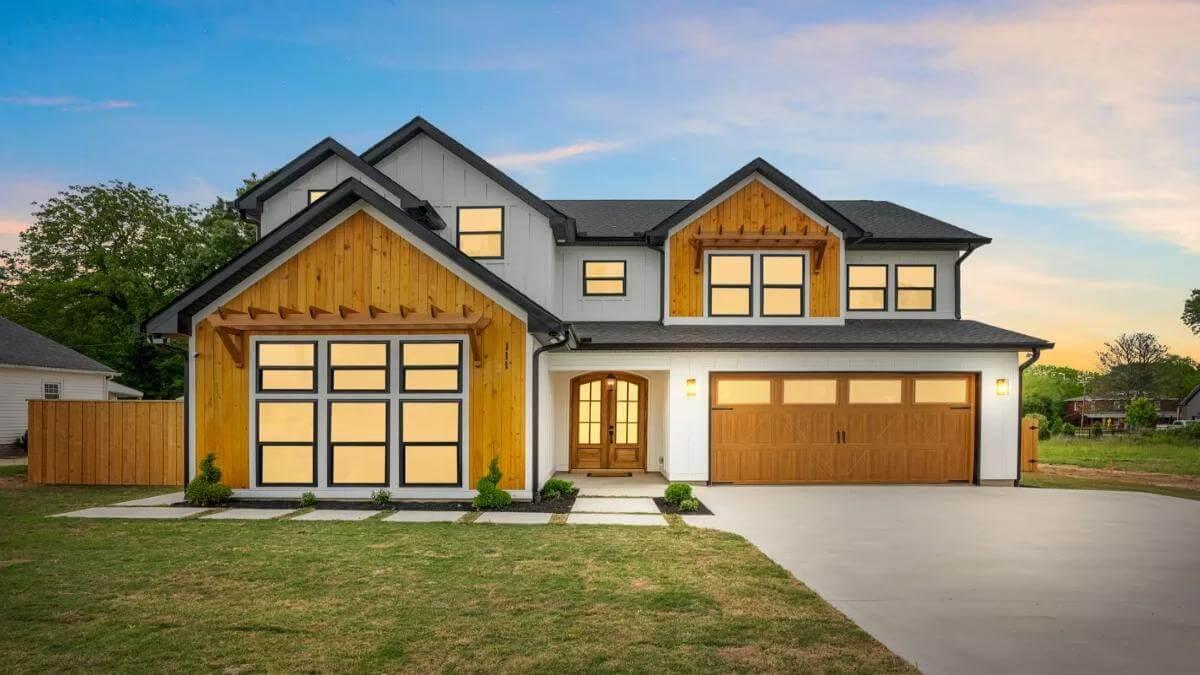
This home marries classic Craftsman details like gabled rooflines and wooden accents with contemporary elements, creating a unique modern Craftsman aesthetic.
The seamless integration of large geometric windows and warm wood garage doors adds a touch of sophistication, while the inviting outdoor spaces offer the perfect blend of form and function.
Fantastic Flow: Open Kitchen Layout with a Handy Central Island
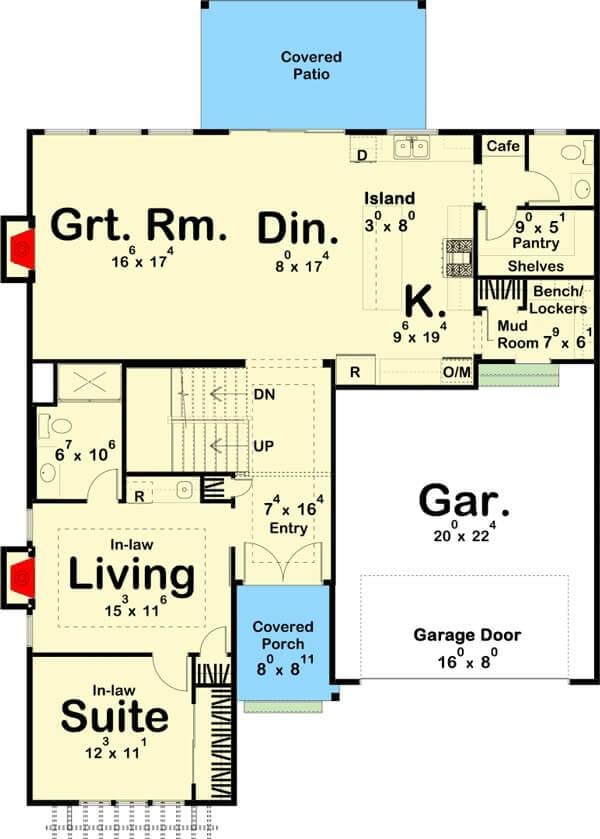
This floor plan showcases a well-designed main level with an open-concept kitchen and dining area, seamlessly connected to the great room.
I really appreciate the central island, perfect for casual dining, which anchors the space and enhances functionality. The in-law suite with its own living area offers privacy, while the mudroom and walk-in pantry add practical touches.
Upper Level with Covered Deck and Spacious Family Room

The upper level of this craftsman home features a spacious family room, perfect for gatherings. I like how the covered deck extends the living space outdoors, offering a peaceful spot for relaxation. Four bedrooms, including a master with a 9′ ceiling, provide ample privacy and comfort for family and guests.
Source: Architectural Designs – Plan 62881DJ
Classy Craftsman Home with Striking Black and White Contrast

This home’s facade combines classic craftsman elements with a bold black and white color scheme that immediately catches the eye.
I really like the pergolas above the windows, which add a touch of warmth and depth to the crisp exterior. The sharply defined rooflines and symmetrical front emphasize a balanced, contemporary aesthetic that stands out in its suburban setting.
Clever Pergola Design Adds Flair to This Chic Craftsman

The side view of this home beautifully highlights its tall, vertical siding that complements the craftsman’s clean lines.
I love how the wooden pergola on the upper deck adds a touch of warmth and sophistication, contrasting with the sleek black and white color palette. This design enhances the aesthetic and offers a practical outdoor space for relaxation.
Stylish Pergola Highlights This Craftsman Home’s Back Deck

This rear view captures the home’s modern craftsman style, accentuated by a sleek pergola above the upper deck.
I love how the crisp white vertical siding complements the dark window frames, creating a harmonious contrast. The spacious lower patio looks perfect for outdoor lounging and seamlessly extends the indoor living area.
Side View Reveals Smart, Minimalist Craftsmanship

This side view emphasizes the minimalist charm of the craftsman design, marked by clean vertical lines and a striking black roof.
I love how the wooden pergola peeks, hinting at an inviting upper deck space. The simple windows and white facade blend effortlessly with the lush green surroundings, creating a harmonious and understated look.
Check Out Those Warm Wooden Beams in This Stylish Living Room

This living room beautifully blends modern and craftsman elements, highlighted by the exposed wooden beams that add warmth and character.
I love how the minimalist fireplace becomes the drawing centerpiece, framed by vertical wood paneling for added texture. The large windows flood the space with natural light, balancing the sleek furnishings and contemporary decor.
Perfect Blend of Function and Style in This Open Living-Kitchen Space

This open-concept living area seamlessly blends into a stylish kitchen, with warm wooden beams drawing the eye across the space.
The sleek cabinetry and open shelving add a contemporary touch, while the patterned backsplash provides visual interest. The cozy seating area is perfectly positioned for relaxation, making this a welcoming hub of the home.
Check Out the Chic Lighting in This Open Kitchen-Dining Combo

The open kitchen flows seamlessly into the dining area, anchored by a striking set of globe pendant lights that catch the eye.
I love the combination of sleek white cabinetry and warm wood accents, which create a modern craftsman feel. The herringbone backsplash adds texture and depth, making this space as functional as it is stylish.
Look At Those Eye-Catching Open Shelves and Bold Backsplash

This kitchen effortlessly combines functionality and style, highlighted by the warm wooden open shelves that stand out against the sleek white cabinetry.
I really like the chevron backsplash, which adds a touch of texture to the clean lines. The central island, with its comfortable seating and elegant pendant lighting, ties the space together, making it perfect for meal prep and social gatherings.
Notice This Kitchen’s Sophisticated Chevron Backsplash

This kitchen perfectly blends modern elements with a craftsman touch, highlighted by the stunning chevron backsplash behind the sleek range hood.
I love the open wooden shelves, which add warmth and practicality, while the large island with comfortable seating invites social gatherings. The chic pendant lights and minimalist cabinetry make the space both functional and beautifully styled.
Explore the Practicality of This Spacious Walk-In Pantry

This pantry perfectly combines organization with style, featuring crisp white shelving that provides ample storage space.
I love how the countertops introduce a natural element, creating a pleasing contrast with the sleek lines of the shelves. Open shelving and wicker baskets not only maximizes functionality but also adds a touch of rustic charm to the modern design.
Admire the Tray Ceiling in This Peaceful Bedroom Retreat

This bedroom combines simplicity with elegance, highlighted by a striking tray ceiling that draws the eye upward.
I love how the neutral tones of the bed and furnishings create a soothing backdrop, while textured accents add depth. Large windows fill the space with natural light, offering serene views and enhancing the tranquil atmosphere.
Explore the Neat Finish of This Chic Walk-In Closet

This walk-in closet embraces a contemporary design with its dark, streamlined cabinetry and abundant storage options.
I like how the large windows invite natural light, providing a bright contrast to the deep tones of the shelving. The soft rug underfoot adds a touch of warmth, creating a refined yet inviting atmosphere in this practical space.
Source: Architectural Designs – Plan 62881DJ



