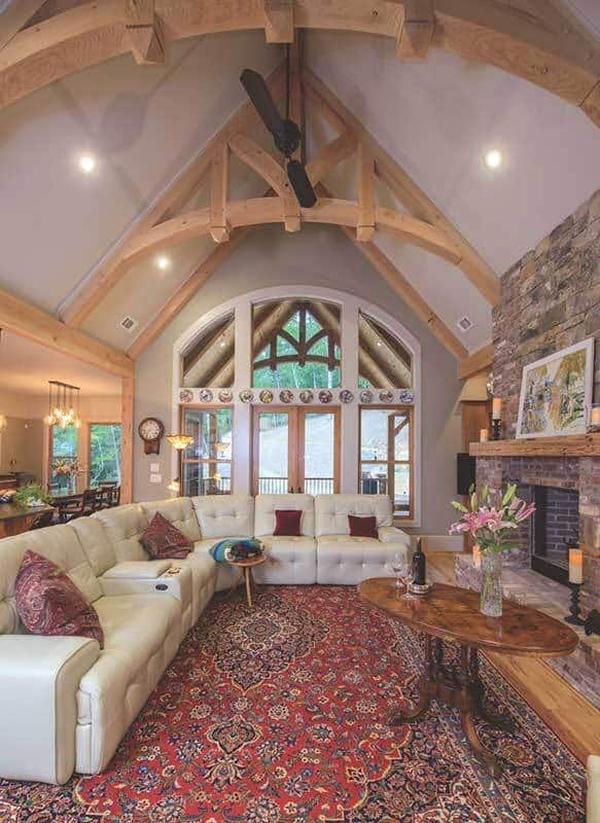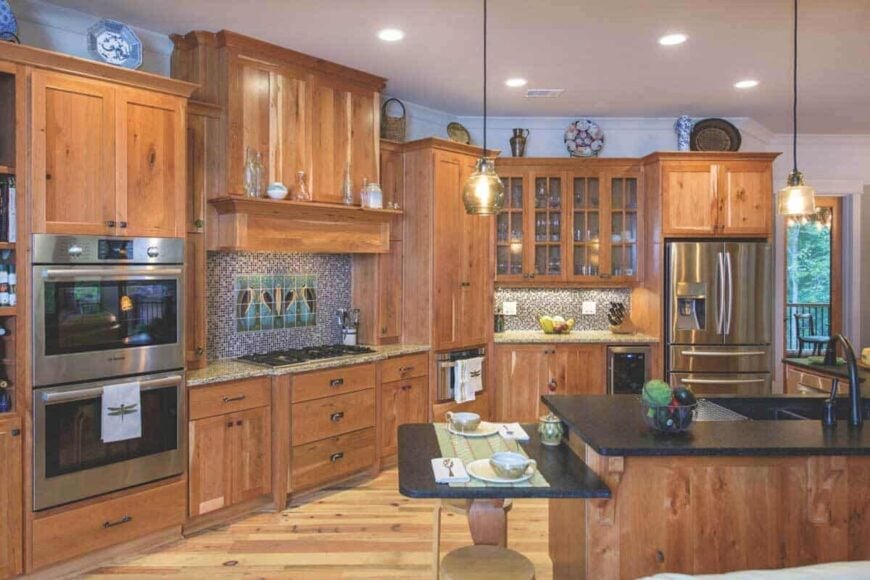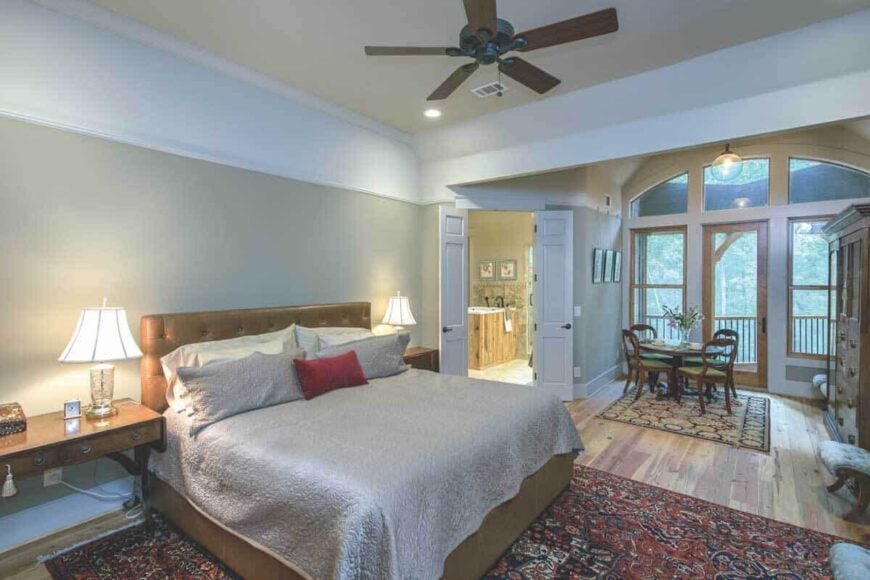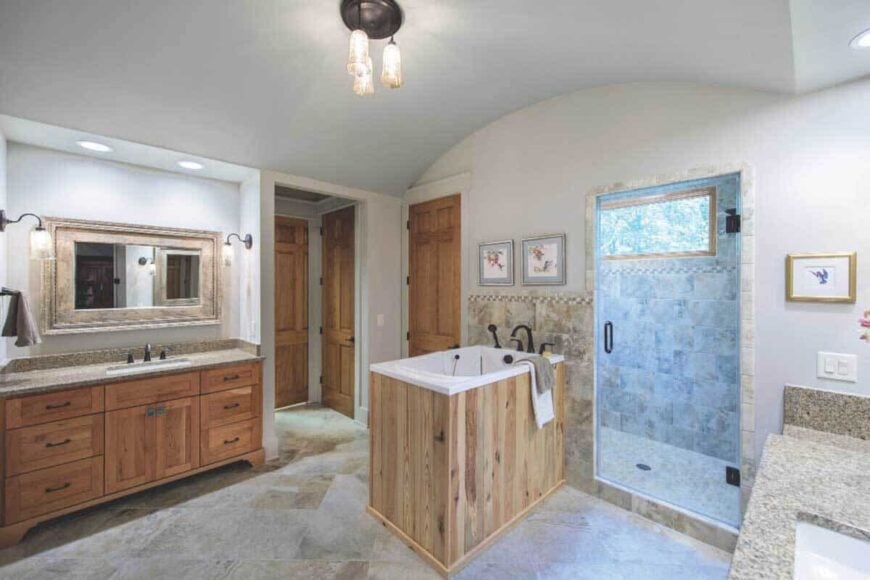Welcome to this captivating 2,574 sq. ft. Craftsman-style home, featuring a versatile layout of 2 to 3 bedrooms and 3 bathrooms, all spread over a single story with a 2-car garage. This residence stands out with its elegant timber beams and earthy stone foundations, inviting you to explore its warm and inviting facade. The muted green siding, harmonized with timber garage doors and a charming covered porch, sets a tranquil scene, promising a balance of beauty and function.
Check Out the Stunning Timber Accents on This Craftsman Gem

This home embodies true Craftsman architecture with its use of natural materials like timber and stone, creating a harmonious blend of textures and tones. The thoughtful landscaping and winding path leading to the inviting porch capture the essence of Craftsman design, which emphasizes simplicity and handcrafted artistry. From its vaulted lodge room to the welcoming kitchen, each detail is meticulously crafted to celebrate both aesthetics and practicality.
Explore the Functional Flow of This Craftsman Floor Plan

This layout presents a thoughtful distribution of spaces, highlighting a central lodge room as a gathering hub. The master bedroom is strategically placed for privacy, featuring an adjacent bath and walk-in closet, while the dining and kitchen areas connect seamlessly to a screened porch for outdoor enjoyment. Notably, the plan includes versatile spaces such as a library that can double as a third bedroom, making it adaptable for various needs.
Buy: Architectural Designs – Plan 25718GE
Discover the Entertainment Hub in This Floor Plan with a Wine Cellar

This detailed floor plan reveals a versatile entertainment area featuring a prominent game room and social room. The inclusion of a dedicated bar and wine cellar enhances its appeal, making it perfect for hosting gatherings. With additional spaces like a studio and covered patios, this layout offers a blend of leisure and practicality.
Buy: Architectural Designs – Plan 25718GE
Step Inside the Vaulted Lodge Room with Timber Details

This spacious lodge room boasts impressive vaulted ceilings adorned with exposed timber beams, creating a grand yet welcoming atmosphere. The central stone fireplace serves as a focal point, complementing the earth-toned color palette and plush seating arrangements. Large arched windows flood the space with natural light while offering stunning views of the surrounding landscape, blurring the lines between indoor comfort and the great outdoors.
Admire the Handcrafted Tile Backsplash in This Craftsman Kitchen

This craftsman kitchen features rich wood cabinetry that emphasizes natural warmth and functionality. The handcrafted tile backsplash above the stove adds an artistic touch, bringing a splash of creativity to the room. Stainless steel appliances and open glass cabinets balance traditional style with modern convenience, creating an inviting space for cooking and gathering.
Main Bedroom with Elegant French Doors Leading to a Private Balcony

This spacious master bedroom features a plush, tufted headboard that adds a touch of sophistication. The French doors open to a private balcony, offering serene views and natural light that illuminates the handcrafted wooden furniture. A subtle color palette enhances the room’s tranquil ambiance, making it a restful retreat.
Craftsman Bathroom Features a Freestanding Tub with Wood Paneling

This bathroom highlights a freestanding tub surrounded by rustic wood paneling, blending seamlessly with the craftsman style. Granite countertops and wooden cabinetry add to the earthy ambiance, complemented by a spacious walk-in shower with a tiled surround. The neutral color palette and ample lighting create a serene and functional retreat.
Buy: Architectural Designs – Plan 25718GE






