Step into this exquisite Craftsman home, where traditional architectural elements meet modern sophistication. Spanning a generous 1,914 square feet, this residence offers a comfortable layout with three bedrooms and two bathrooms, designed with family living and entertaining in mind. The exterior captures the eye with its striking stone facade, balanced roofline, and inviting front porch, making it a perfect blend of practicality and timeless charm.
Craftsman Charm with a Striking Stone Facade and Symmetrical Appeal
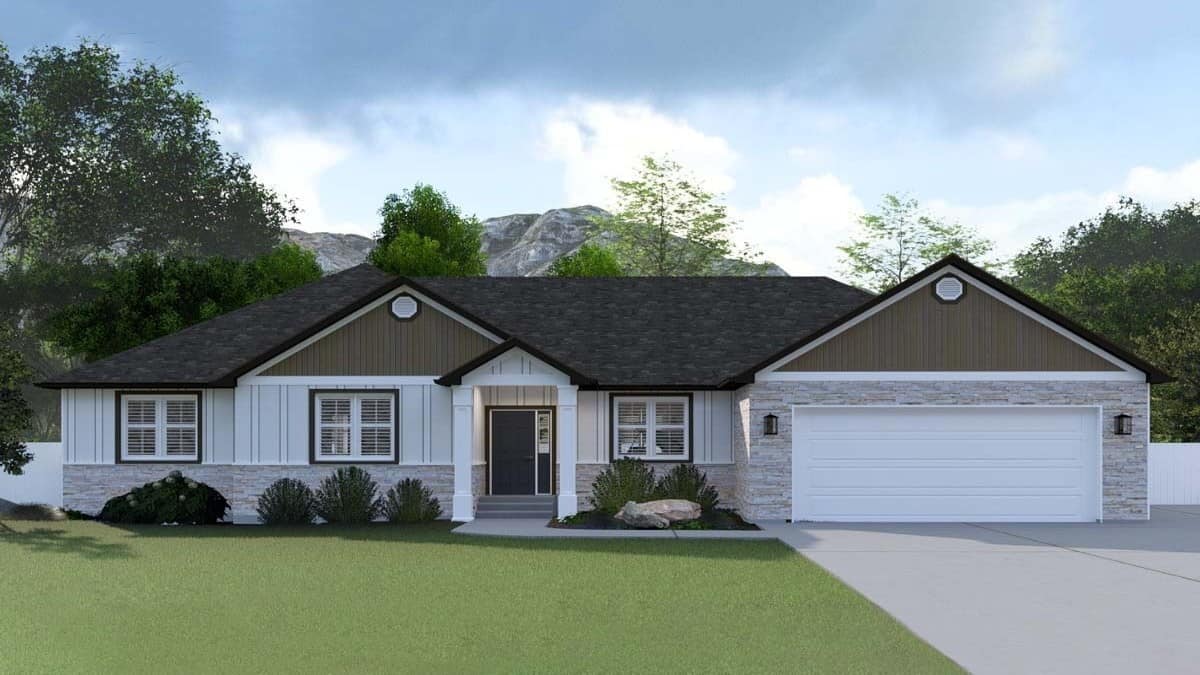
This home embodies the Craftsman style, marked by its symmetrical facade, prominent use of stone accents, and horizontal siding. Its thoughtfully laid-out floor plan, complete with a seamlessly flowing living area and private master suite, makes it ideal for everyday living and hosting guests. Its design promises comfort and style.
Check Out This Thoughtful Floor Plan Featuring a Spacious Family Room

This floor plan features a practical layout with a flowing open concept between the family room, dining area, and kitchen. The master suite is privately situated and conveniently has a large bath and walk-in closet. Two additional bedrooms share a hallway bath, perfect for family living or accommodating guests. A two-car garage offers ample storage space.
Explore the Upper Level with a Versatile Family Room
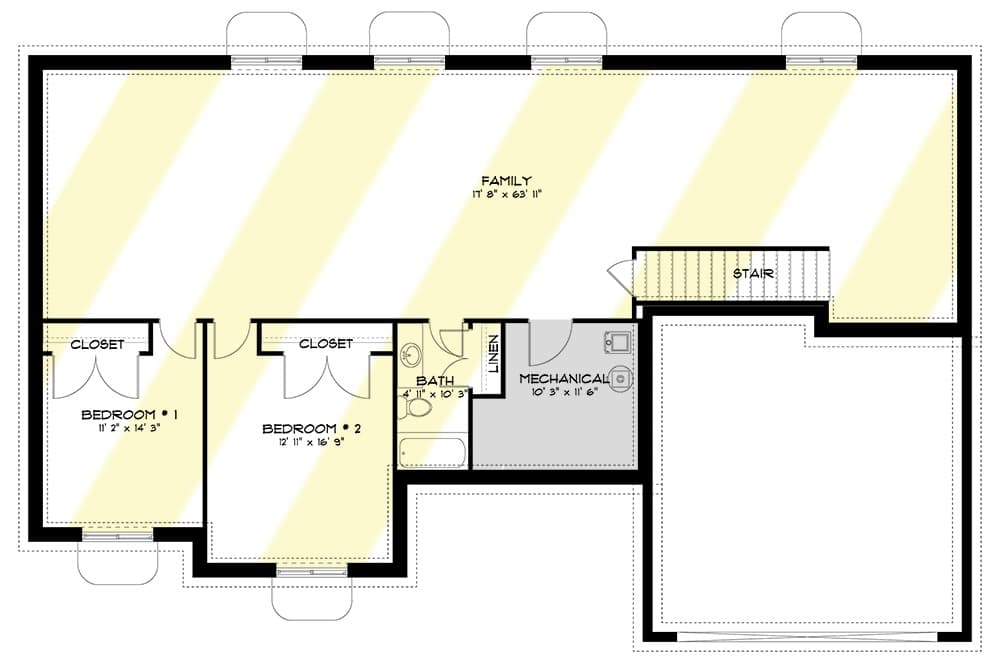
This floor plan focuses on function. It features a generous family room that offers endless possibilities for entertainment or relaxation. Two well-sized bedrooms meticulously designed for comfort flank a shared bathroom, ensuring convenience and privacy. A mechanical room cleverly tucked away maximizes space, keeping the focus on family and living areas.
Source: Architectural Designs – Plan 61479UT
Don’t Miss the Stone Accents on This Craftsman Facade

This home combines modern and Craftsman elements with its sleek siding and prominent stone accents. Its dark roof contrasts with its light facade, highlighted by a charming front porch with bold columns. Neat landscaping and a spacious driveway enhance its clean, inviting look.
Notice the Open Archway Connecting Living Spaces with Flair
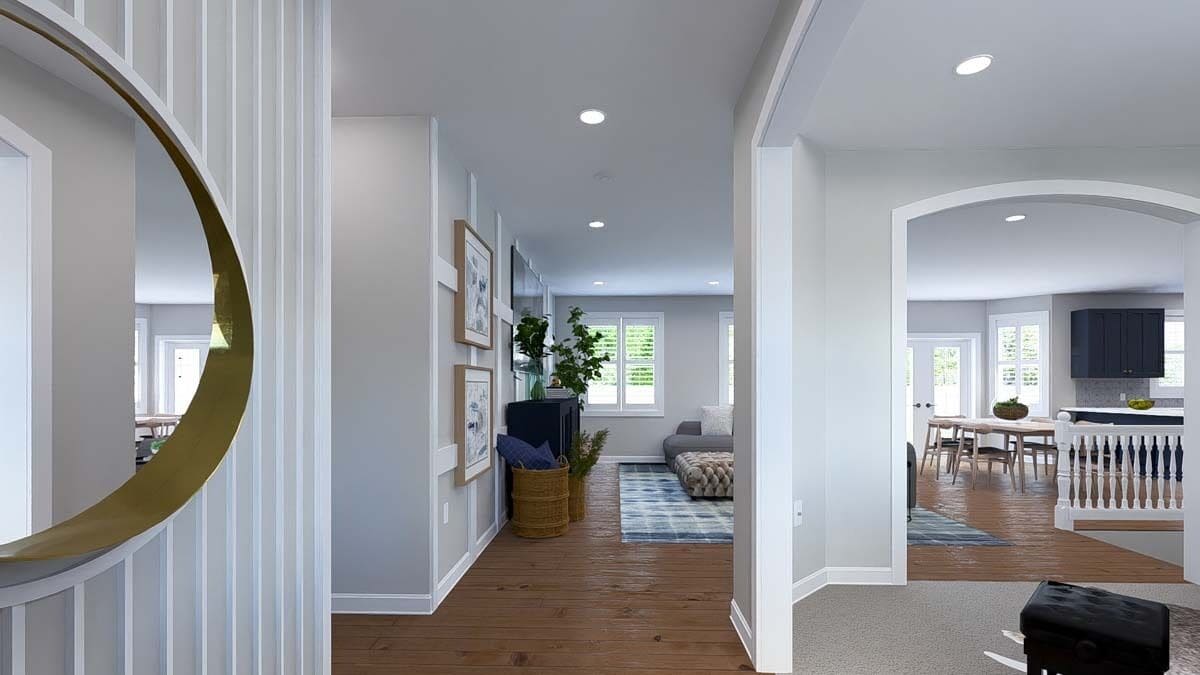
This interior showcases a clever design with an open archway seamlessly linking the living room and dining area, creating a feeling of flow and connectivity. Light wood flooring and soft, neutral walls enhance the spaciousness, while contemporary decor adds a touch of style. A round mirror and framed artwork provide subtle focal points, adding character and depth to the entryway.
Charming Piano Nook with a Cozy Atmosphere

This intimate piano nook provides a peaceful retreat within the home. Its sleek grand piano is the focal point. The room is subtly designed with neutral tones, soft carpeting, and delicate lighting, fostering a serene atmosphere ideal for musical inspiration. Thoughtful touches, like the elegant chair and framed artwork, add to its inviting charm.
Look at This Relaxing Living Room with a Chic Media Console
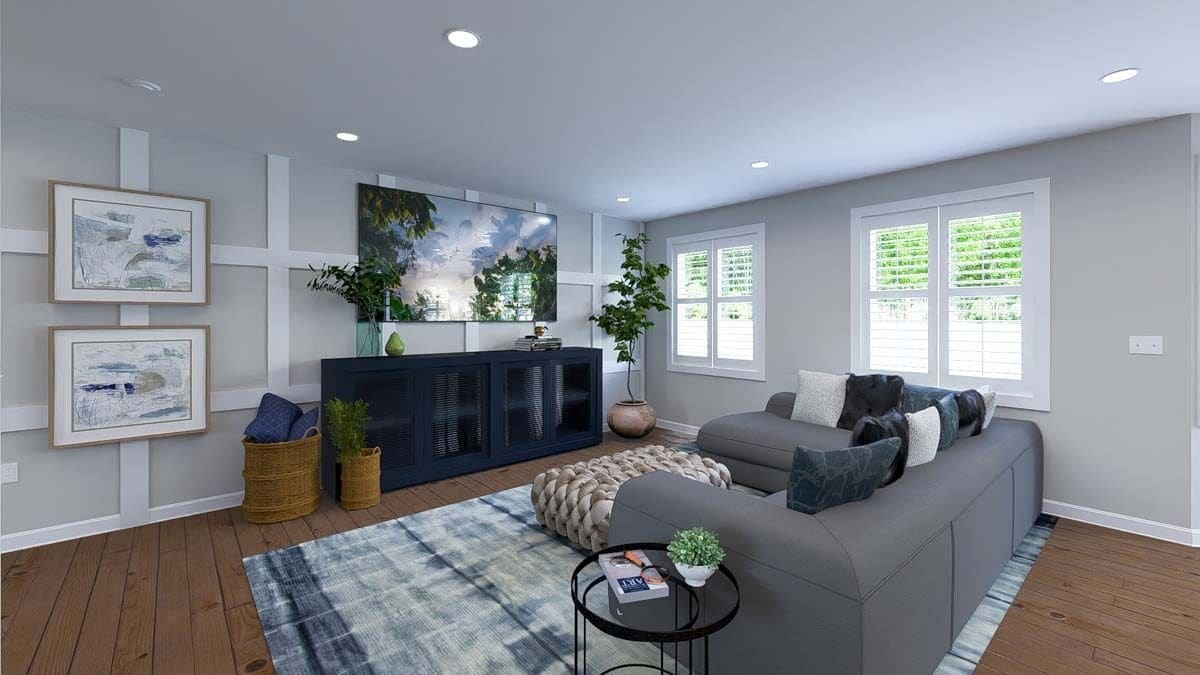
This living room combines comfort and style with a plush sectional and a modern media console. Its soft color palette, featuring gray walls and neutral tones, is accented by vibrant greenery and framed artwork—light floods through the windows, highlighting the warm wood flooring and creating an inviting, relaxing space.
Check Out This Open Living Area With a Striking Tufted Ottoman
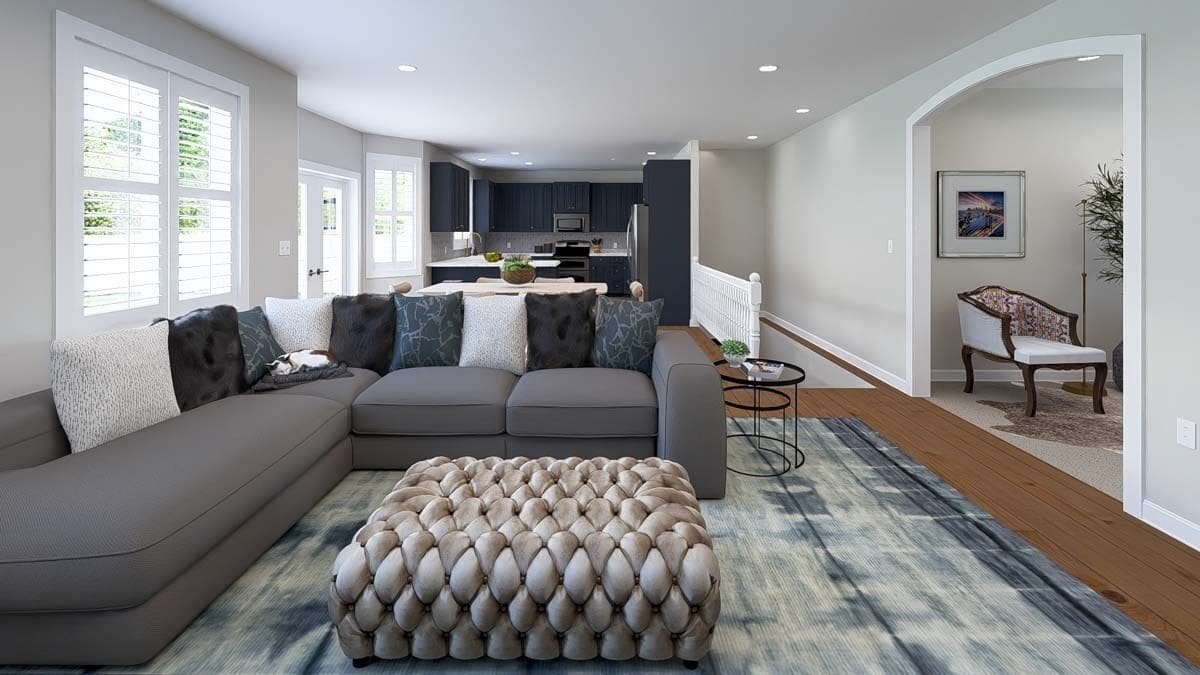
This living space seamlessly integrates a plush sectional sofa and a uniquely textured tufted ottoman, adding comfort and a focal point. Dark accent pillows enhance the neutral palette, while expansive windows and an open layout invite plenty of natural light. A cozy, soft rug underfoot complements the sleek design of the dark cabinetry in the adjacent kitchen, creating a cohesive and inviting environment.
Check Out the Coordinated Dining and Kitchen Space With a Chic Island
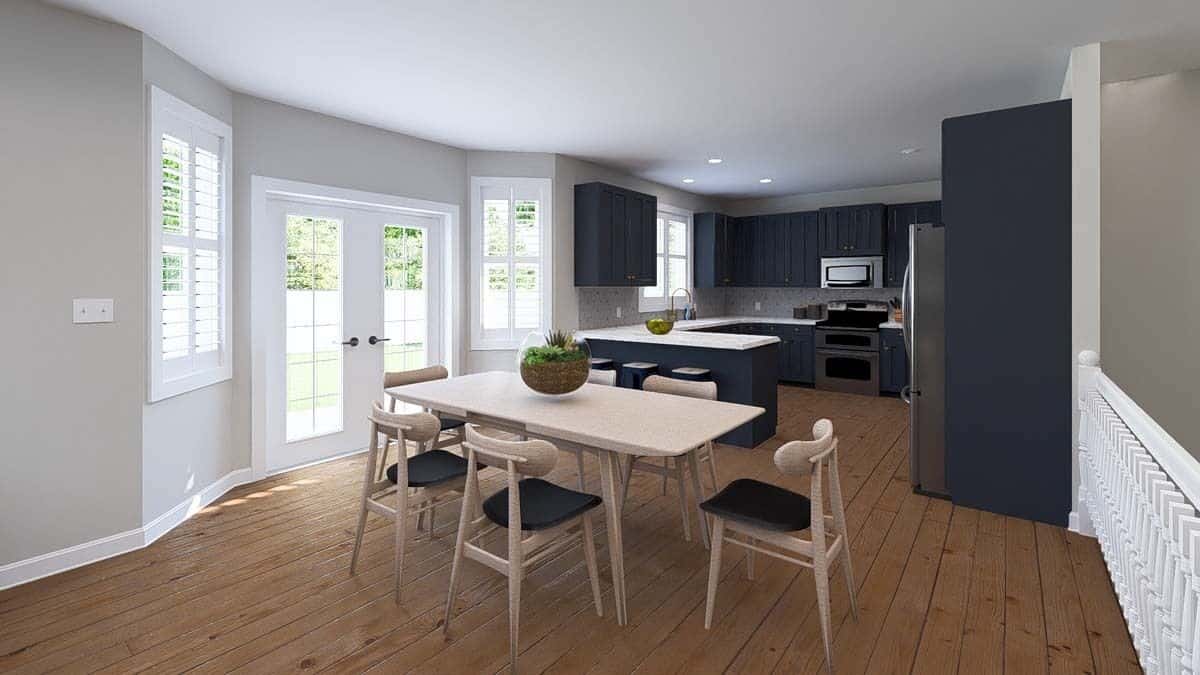
This open dining and kitchen area is anchored by a sleek island, offering ample counter space and a spot for casual meals. The deep navy cabinetry contrasts with bright walls and wooden floors, creating a contemporary yet warm vibe. French doors flood the room with natural light, connecting the interior with the serene backyard.
Look at the Midnight Blue Cabinets in This Inviting Kitchen
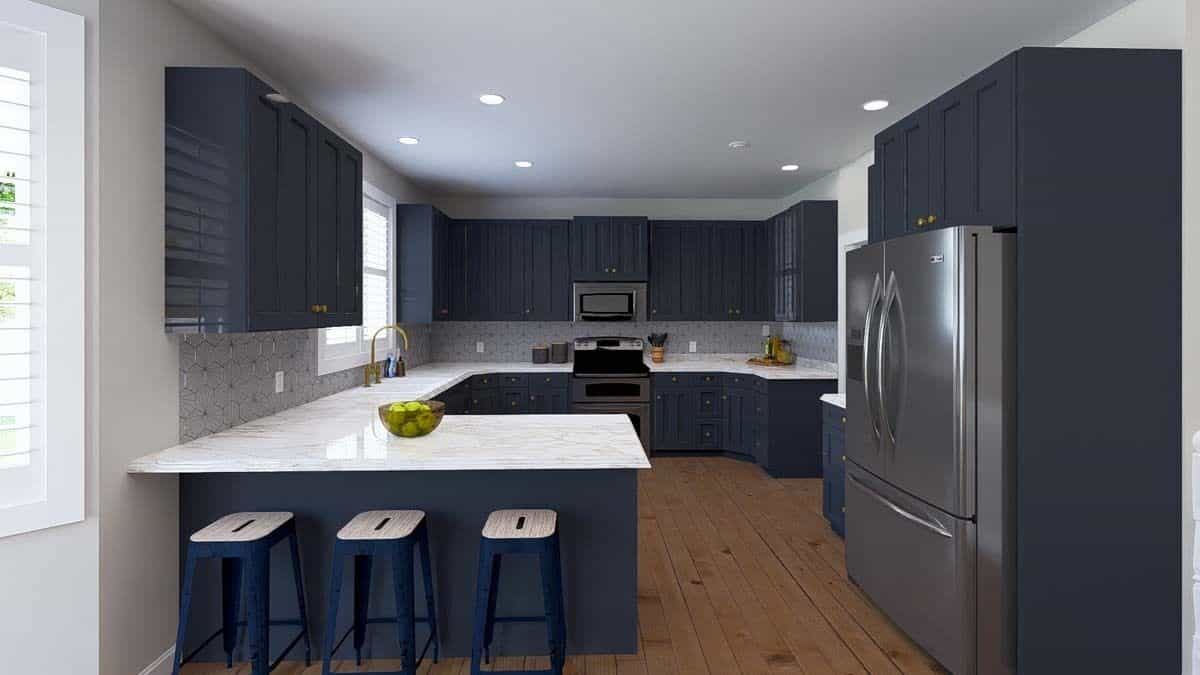
This kitchen boasts deep midnight blue cabinets that create a striking contrast against the light marble countertops. The U-shaped layout is functional and spacious, offering ample work area while incorporating sleek stainless steel appliances. Natural light filters through expansive windows, highlighting the warm wood floors and the subtle hexagonal backsplash tiles.
Admire the Deep Navy Cabinets and Hexagonal Backsplash
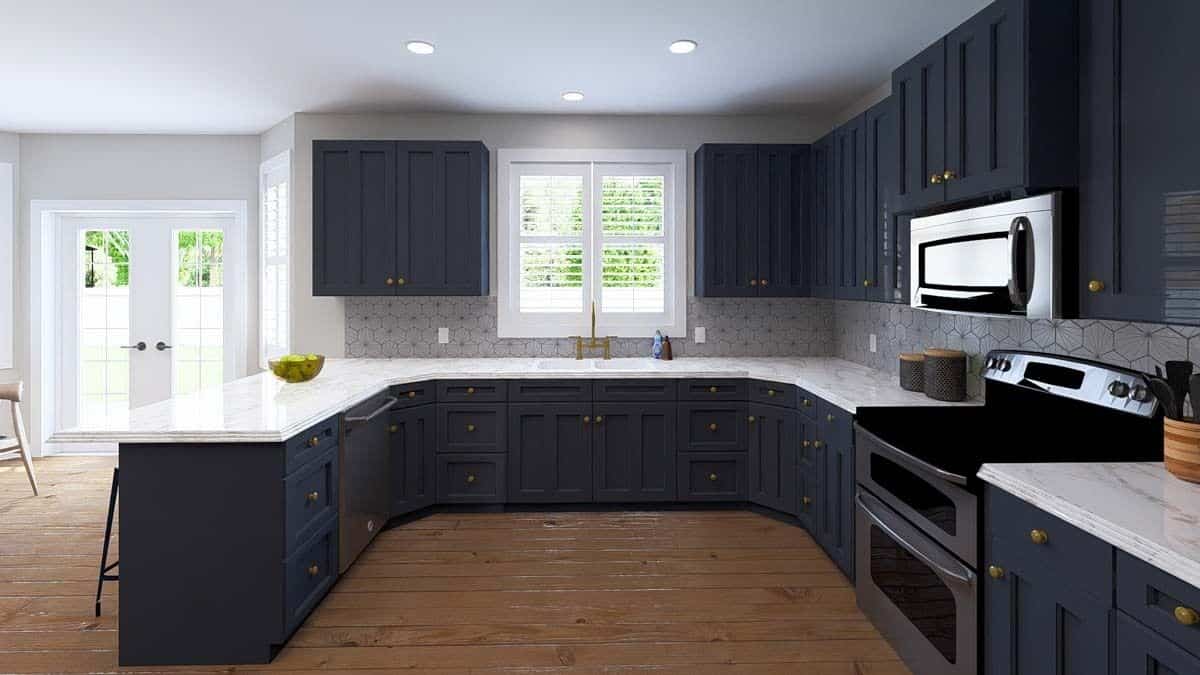
This kitchen features striking deep navy cabinets that blend with pristine white marble countertops. The hexagonal backsplash introduces a subtle geometric element that enhances the room’s modern flair. Natural light pours through the French doors and windows, highlighting the warm wood floors and stainless steel appliances.
Midnight Cabinets and Hexagonal Backsplash in an Open-Concept Kitchen
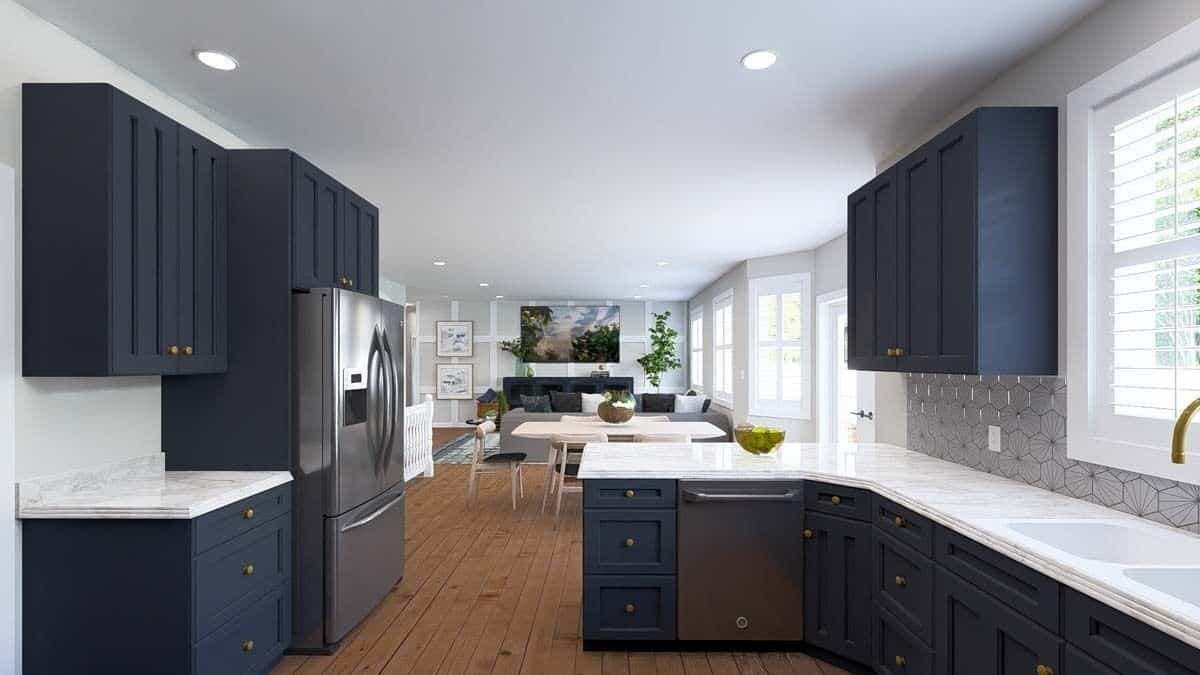
This kitchen features striking midnight blue cabinets contrasting with the marble countertops, crafting a bold aesthetic. The open layout seamlessly connects the kitchen and living spaces, enhanced by the abundant natural light streaming through the windows. A geometric hexagonal backsplash adds a modern touch, while the gold fixtures hint at elegance.
Notice the Expansive Canopy Bed in This Peaceful Bedroom Retreat
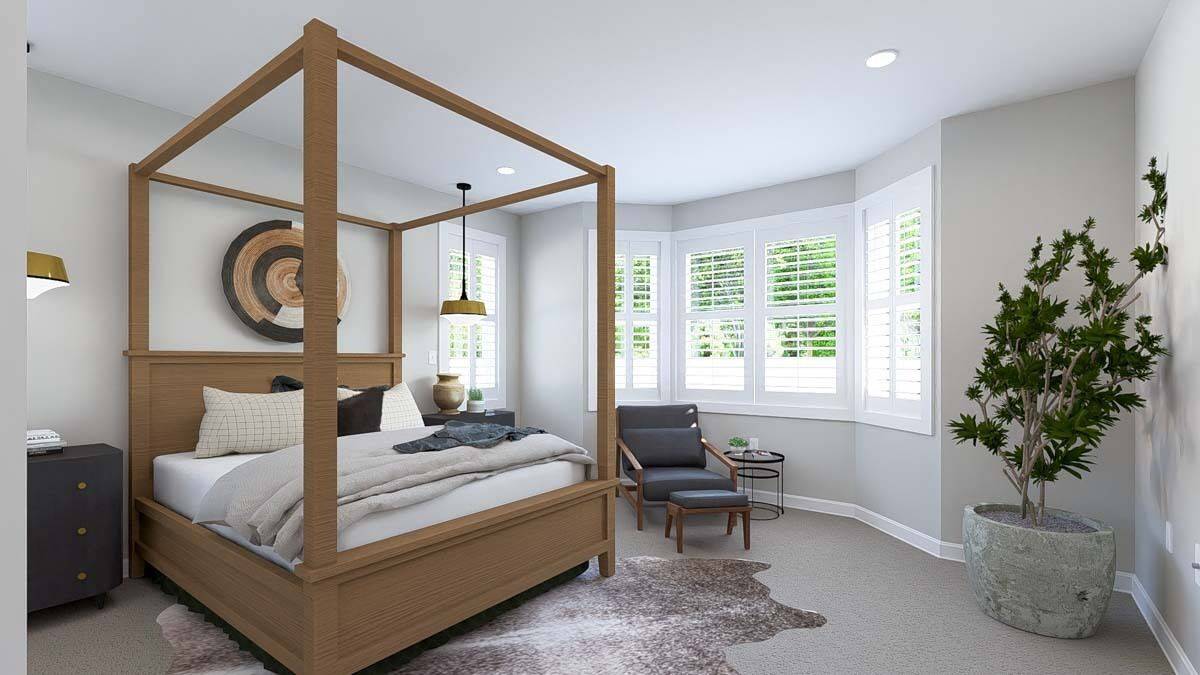
This bedroom features a striking wooden canopy bed, creating a focal point that elevates the serene ambiance. A modern accent chair and a large potted plant complement the neutral palette, adding warmth and texture. Large bay windows with shutters flood the space with natural light, enhancing the airy, open feel.
Spot the Artwork Above This Inviting Canopy Bed
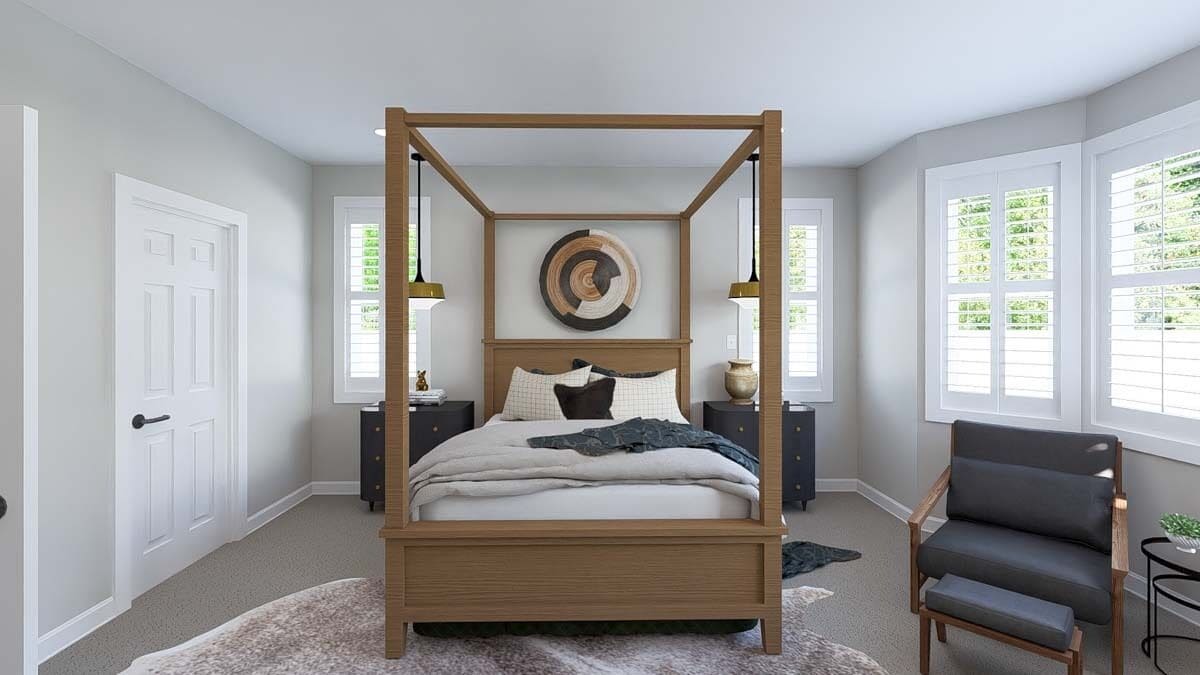
This serene bedroom features a striking wooden canopy bed that draws the eye, creating an elegant focal point. The muted color palette, with soft walls and plush bedding, promotes a tranquil atmosphere perfect for relaxation. Thoughtful accents like the geometric wall art and cozy seating area complete the look, adding layers of style and comfort.
Notice the Double Vanity with Brass Accents in This Bathroom
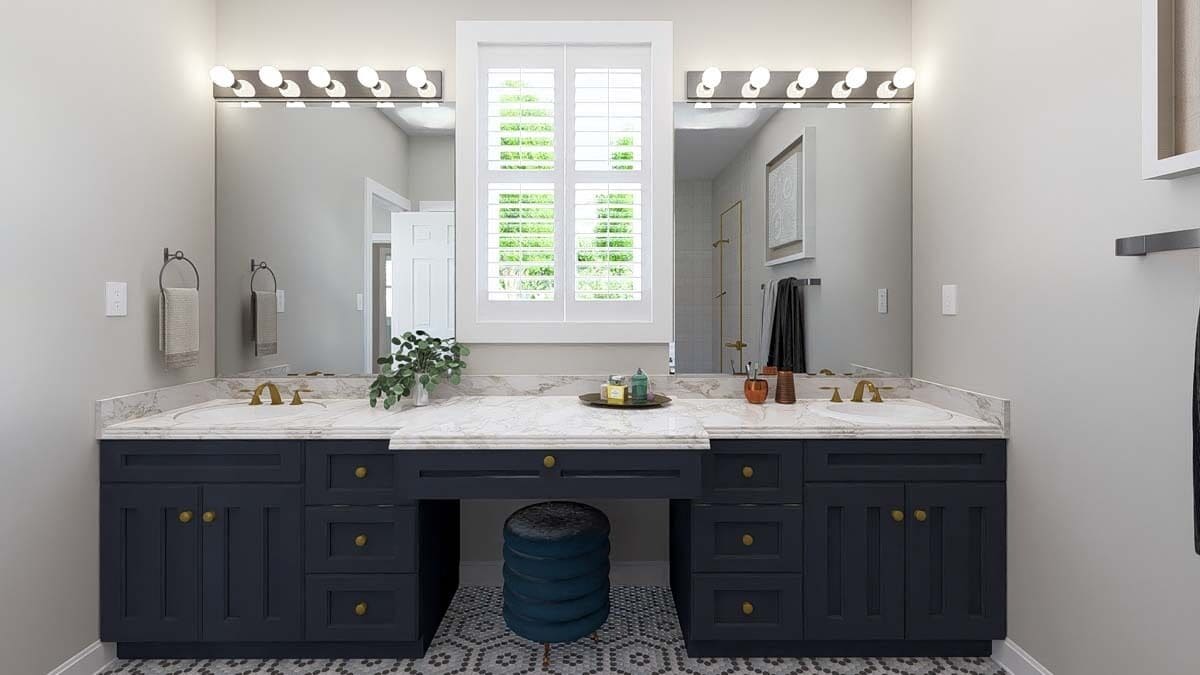
This bathroom features a striking double vanity with deep blue cabinetry and elegant brass hardware, offering style and functionality. The marble countertop adds a touch of luxury, while the large mirrors and bright lighting enhance the room’s spacious feel. Patterned floor tiles introduce a subtle geometric element, perfectly balancing the modern and classic design elements.
Spot the Geometric Tiles Adding Flair to This Elegant Bathroom

This chic bathroom features a stunning hexagonal tile floor as a unique visual element. The deep blue double vanity with brass fixtures adds sophisticated contrast to the light marble countertop, creating a luxurious feel. Bright lighting and a large window with shutters maximize natural light, enhancing the room’s open and airy ambiance.
Spot the Symmetry and Simple Classiness in This Rear Patio
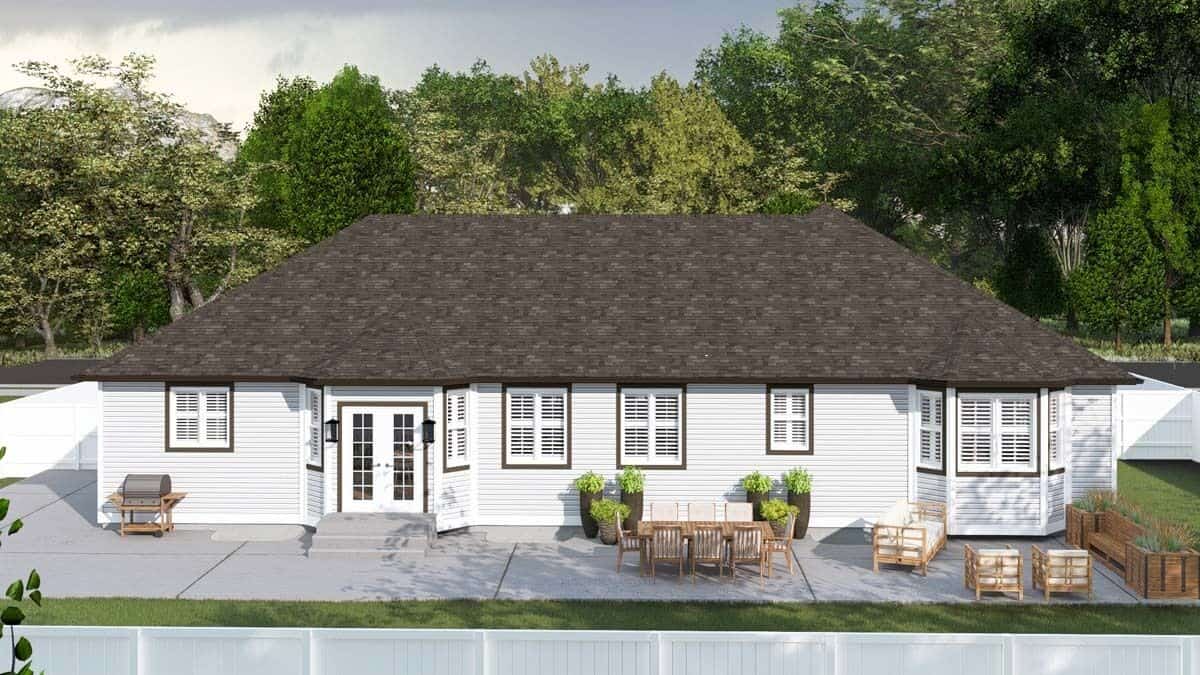
This home’s rear view emphasizes its symmetrical design, enhanced by clean lines and classic Craftsman features. The neutral siding and shutters create a harmonious aesthetic, while large French doors open onto a spacious patio. Outdoor furniture and greenery foster an inviting atmosphere, perfect for al fresco dining and relaxation.
Source: Architectural Designs – Plan 61479UT






