Welcome to this impressive modern Craftsman home, where contemporary design meets traditional charm across a 3,001 sq. ft. layout. This home combines comfort with style with four inviting bedrooms and three and a half elegant bathrooms. The standout feature is a commanding stone chimney paired with sleek wood siding, creating a striking exterior that perfectly frames the modern aesthetic.
Check Out This Craftsman with a Striking Stone Chimney
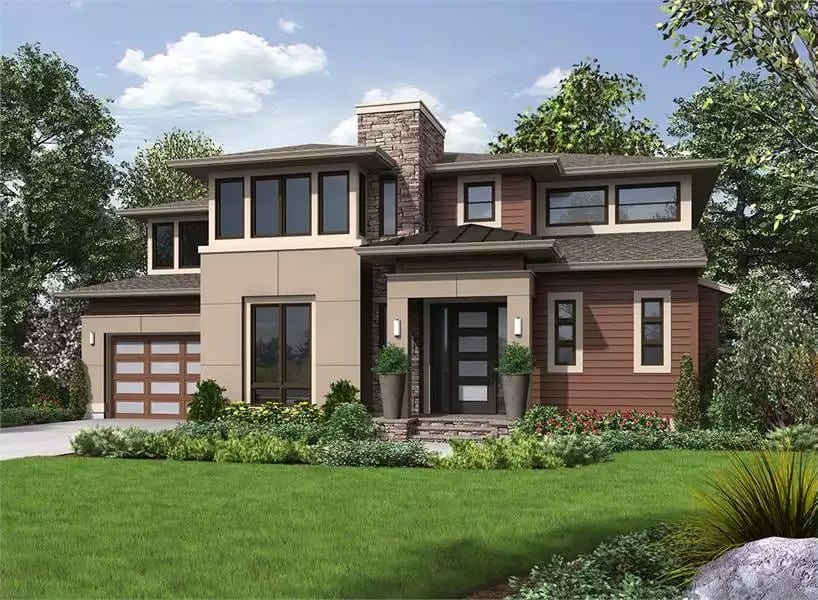
This home’s architecture is a wonderful blend of contemporary and Craftsman elements. Its clean lines, prominent stonework, and expansive windows define its architecture. A striking stone chimney anchors the structure, providing texture and a visual focal point. The home artfully balances texture and form, offering a warm yet sophisticated ambiance that invites you to delve into its thoughtful design and functionality.
Explore the Spacious Main Floor With Its Versatile Great Room
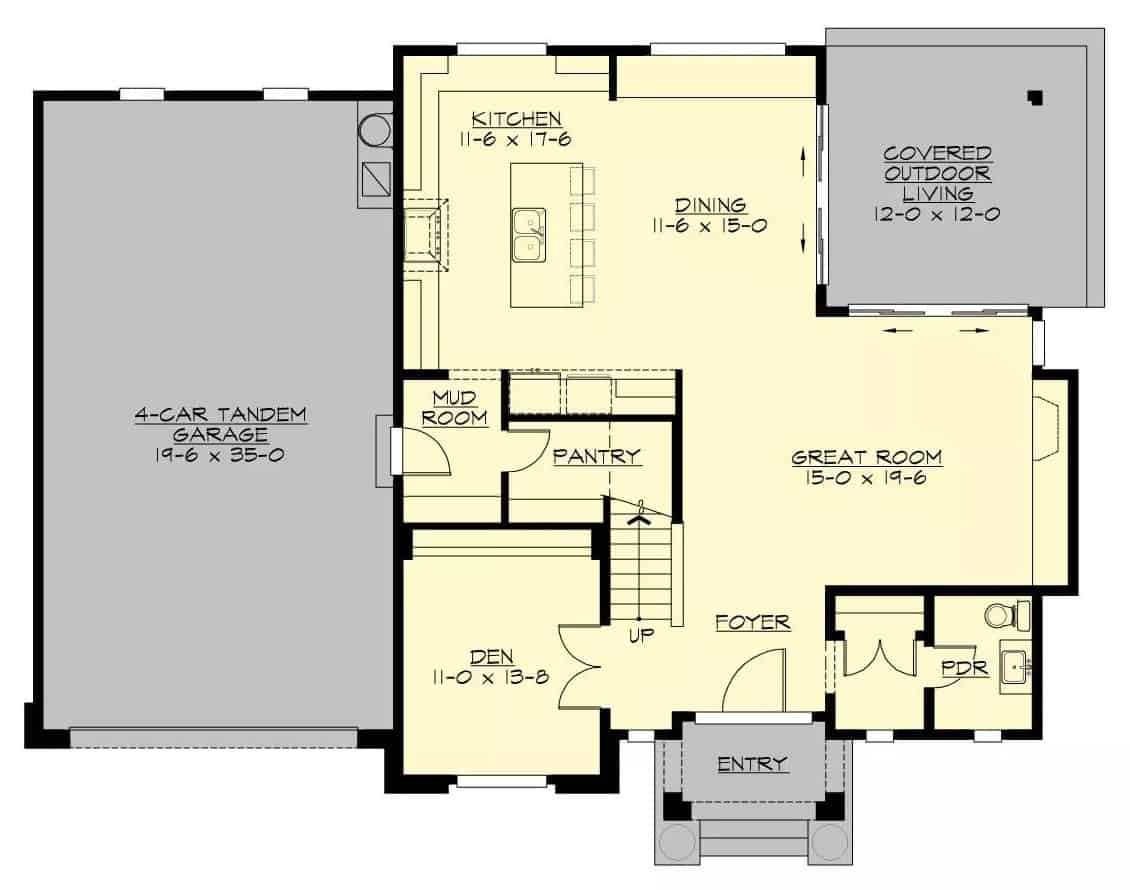
This floor plan harmoniously flows from the foyer into a generous great room, perfect for family gatherings and formal entertaining. The adjacent kitchen and dining area feature ample space for culinary activities and casual meals, including a handy pantry for extra storage. Notice the four-car tandem garage, a practical addition for automotive enthusiasts or those needing additional storage.
Explore the Upper Floor’s Versatile Layout and Handy Bonus Room
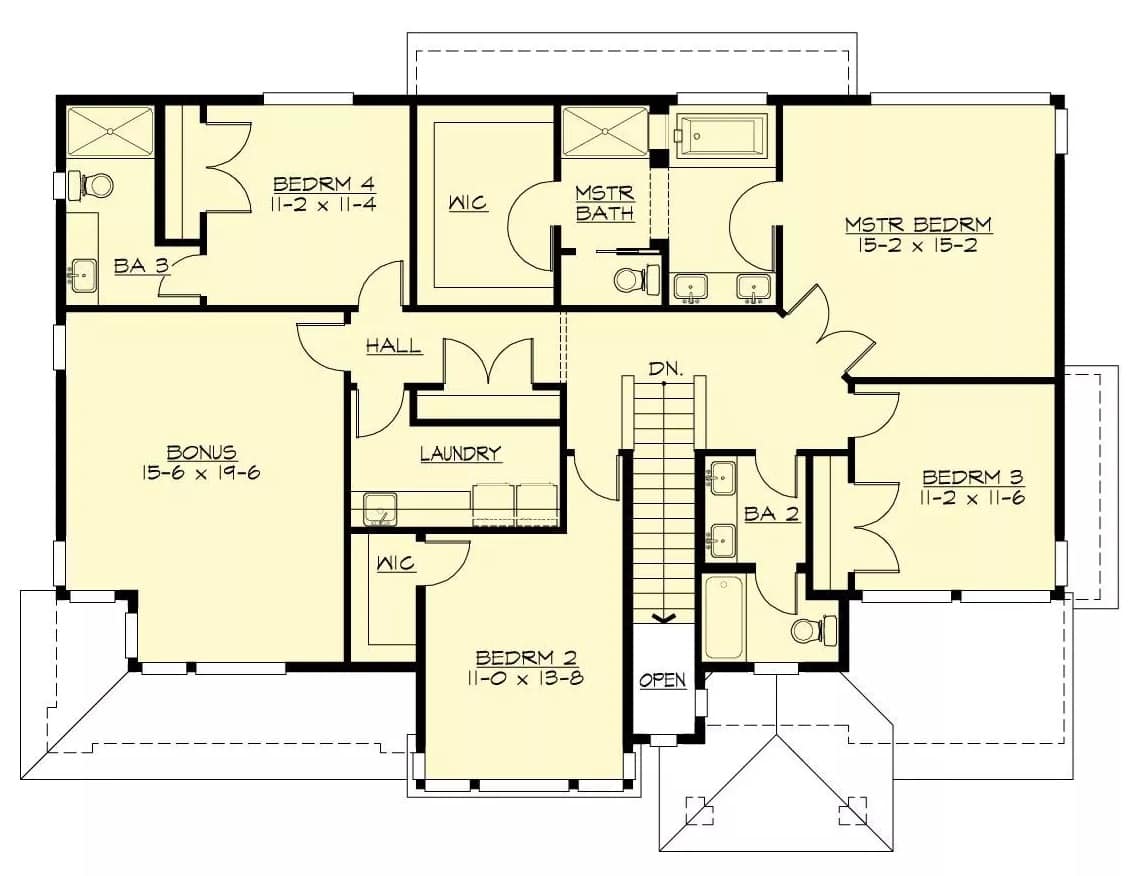
This upper-level floor plan showcases a thoughtful four-bedroom layout, ideal for a family or guests. The master suite features a spacious walk-in closet and an en-suite bathroom, providing a private retreat. The bonus room offers flexibility for a playroom, office, or home gym, enhancing the home’s functional design.
Source: The House Designers – Plan 7781
Notice the Stone Detailing and Expansive Windows
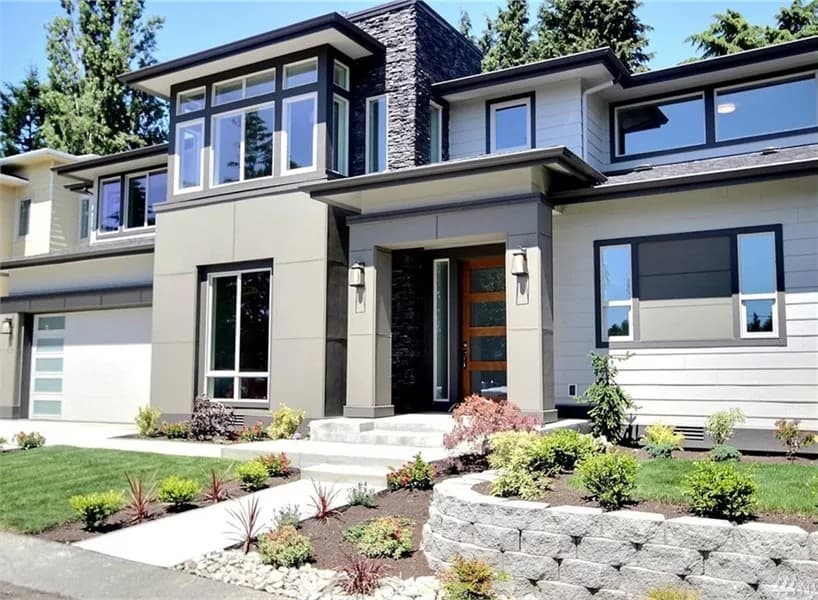
This craftsman home features a refined blend of stone and sleek siding, emphasizing its modern appeal. The large windows enhance the facade and flood the interior with natural light. Thoughtful landscaping adds a touch of nature, balancing the home’s structured design.
Step Into The Foyer with a Stunning Glass Door
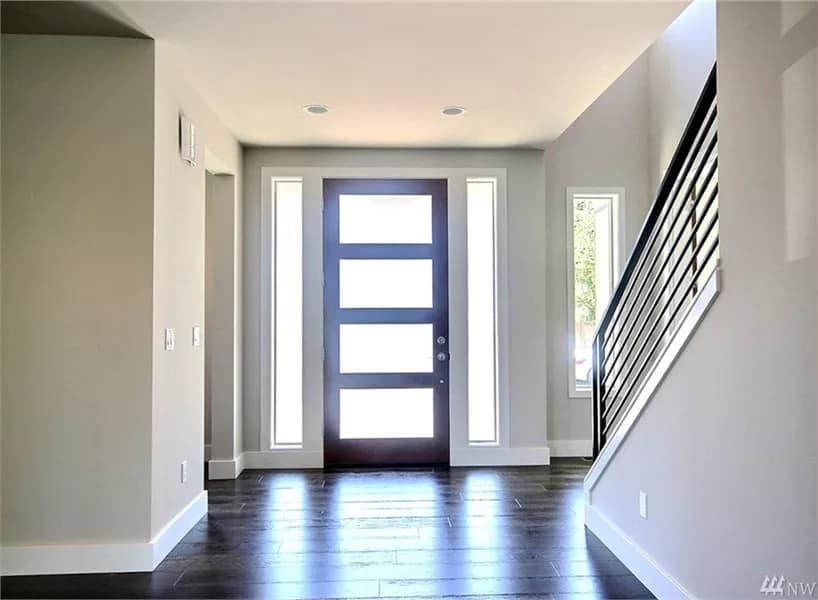
This entryway features a sleek, modern design highlighted by a striking glass panel door flanked by tall sidelights, creating a bright and airy ambiance. The rich hardwood flooring adds warmth and beautifully contrasts with the minimalistic neutral walls. A streamlined staircase with metal railings complements the space, seamlessly blending with the home’s contemporary craftsman style.
Notice the Sleek Built-In Shelving Next to the Fireplace
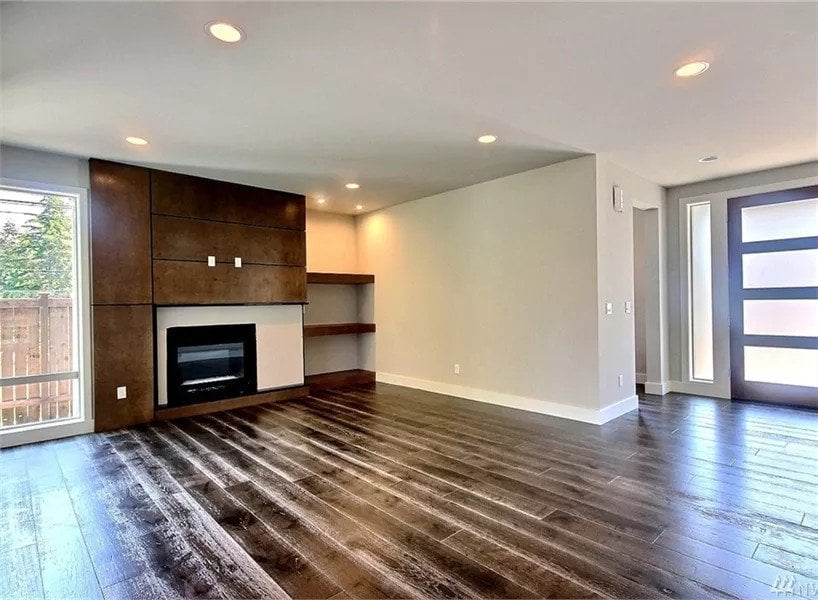
This living room’s clean lines and warm, rich hardwood flooring create a modern, craftsman-inspired atmosphere. The sleek built-in shelving beside the contemporary fireplace adds functionality and a minimalist aesthetic. Large windows and a stylish glass-paneled door infuse the space with natural light, enhancing its open, inviting feel.
Look at the Sleek Fireplace Framing This Bright Living Space
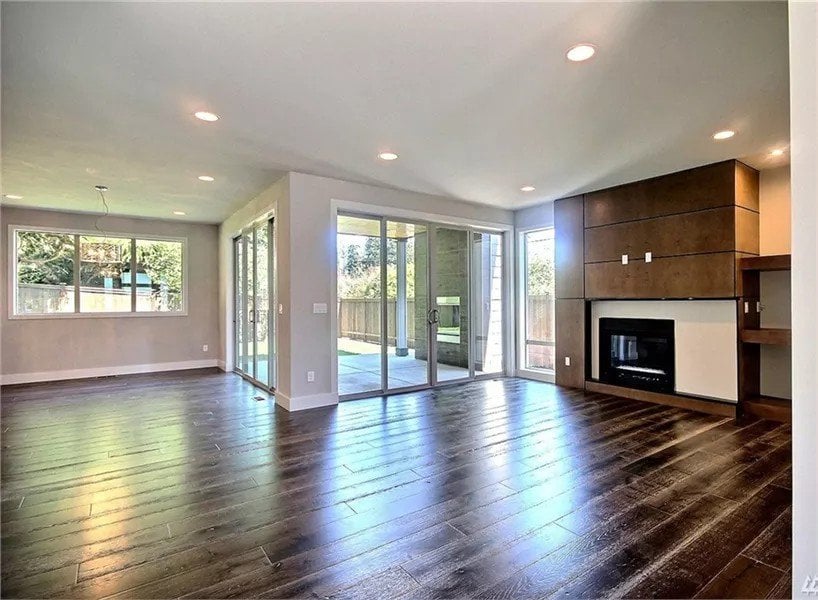
This living area showcases a modern craftsman design. Rich wooden panels accentuate its sleek, built-in fireplace. Expansive sliding glass doors invite natural light, connecting the indoors with the outdoor patio. Dark hardwood floors ground the space, adding warmth and a sophisticated contrast to the bright walls and ceiling lights.
Check Out the Striking Backsplash in This Modern Kitchen
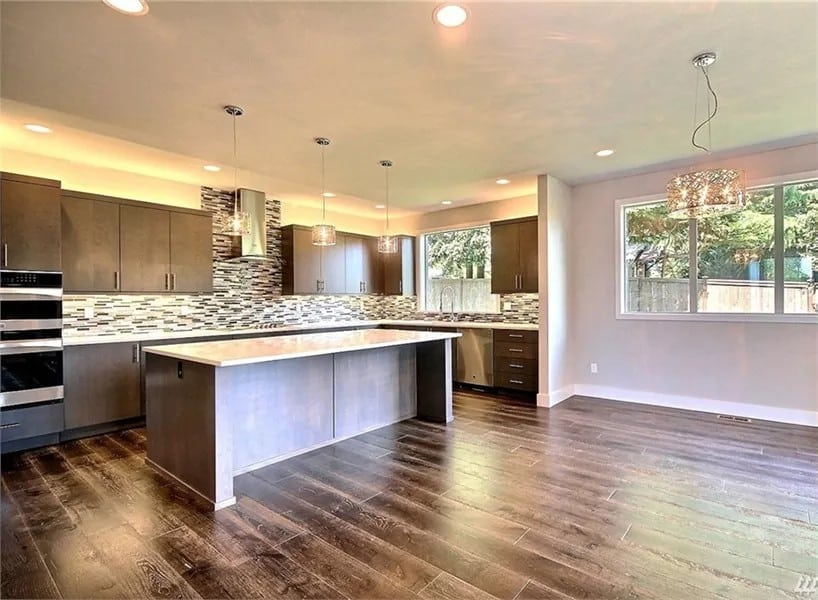
This kitchen combines sleek cabinetry and a stunning mosaic backsplash that runs to the ceiling, adding a dynamic visual element. The expansive island provides ample counter space, which is ideal for meal prep or casual dining. Large windows and pendant lighting create a bright and open feel, seamlessly blending style with functionality.
You Can’t-Miss the Stylish Backsplash in This Kitchen
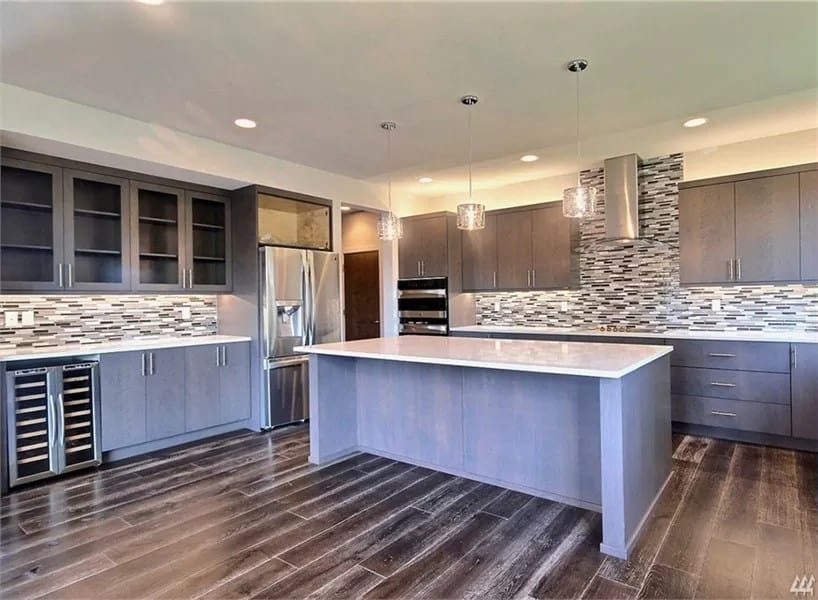
This kitchen stands out with its textural mosaic backsplash extending from counter to ceiling, offering a dynamic visual element that anchors the space. Clean lines and minimalist cabinetry in muted tones complement the contemporary feel, while a spacious island provides ample prep space and casual seating. The modern aesthetic is rounded off with pendant lighting and stainless-steel appliances, ensuring style and functionality.
Savor the Natural Light in This Spacious Corner Room
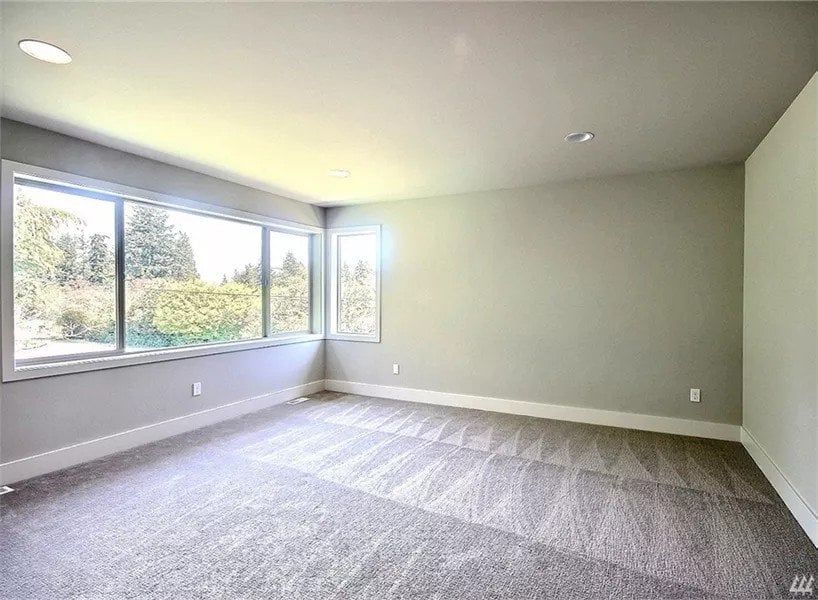
This airy room boasts large corner windows that flood the space with natural light and offer serene views of the outdoors. The soft, neutral walls and plush carpeting create a versatile foundation for various design possibilities. Recessed lighting adds a modern touch, ensuring the room is well-lit even after sunset.
Step Inside This Bright Bedroom with Sleek Double Doors
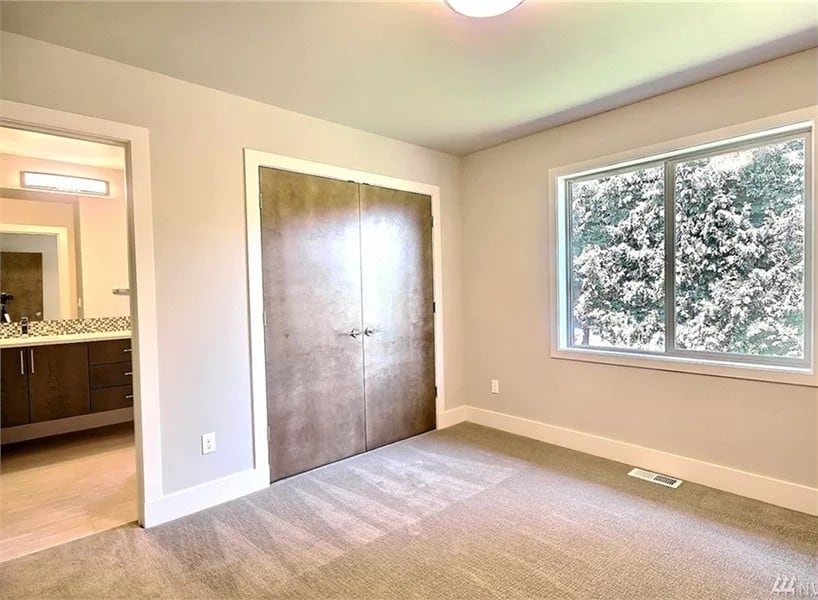
This bedroom showcases simplicity and function with its clean lines and understated design. The sleek double doors add a modern touch, leading to an adjacent bathroom with a mosaic-tiled backsplash. Plush carpeting and a large window invite warmth and natural light, creating a serene atmosphere.
Source: The House Designers – Plan 7781






