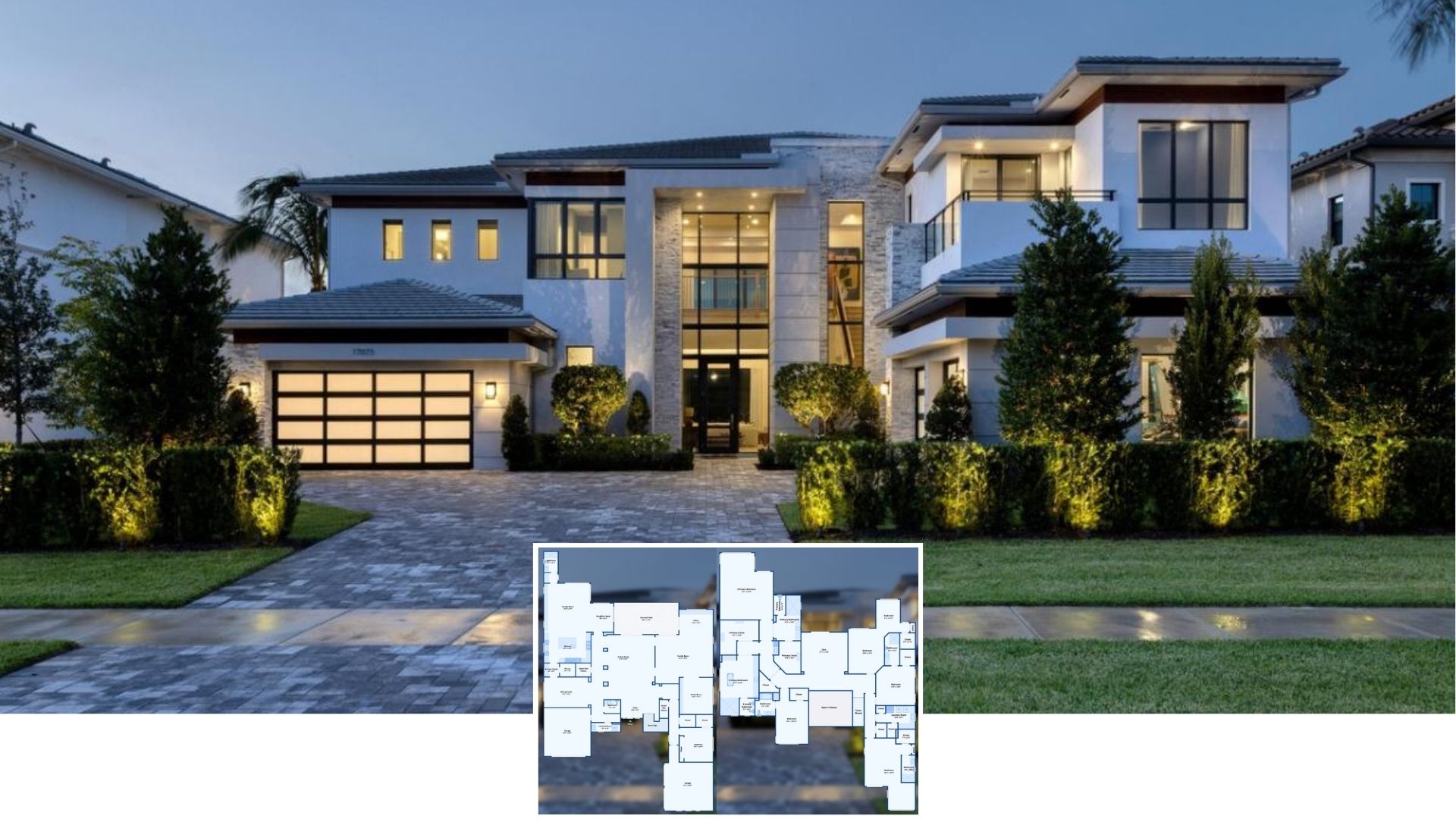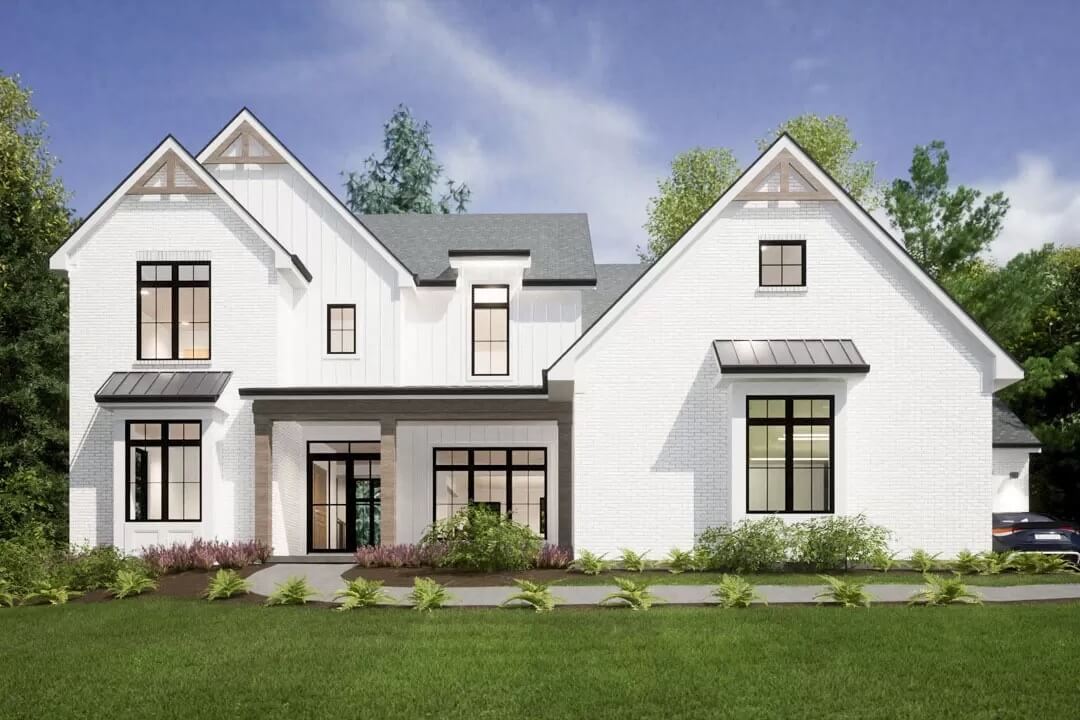
Specifications
- Sq. Ft.: 3,369
- Bedrooms: 4
- Bathrooms: 3.5
- Stories: 2
- Garage: 3
Main Level Floor Plan
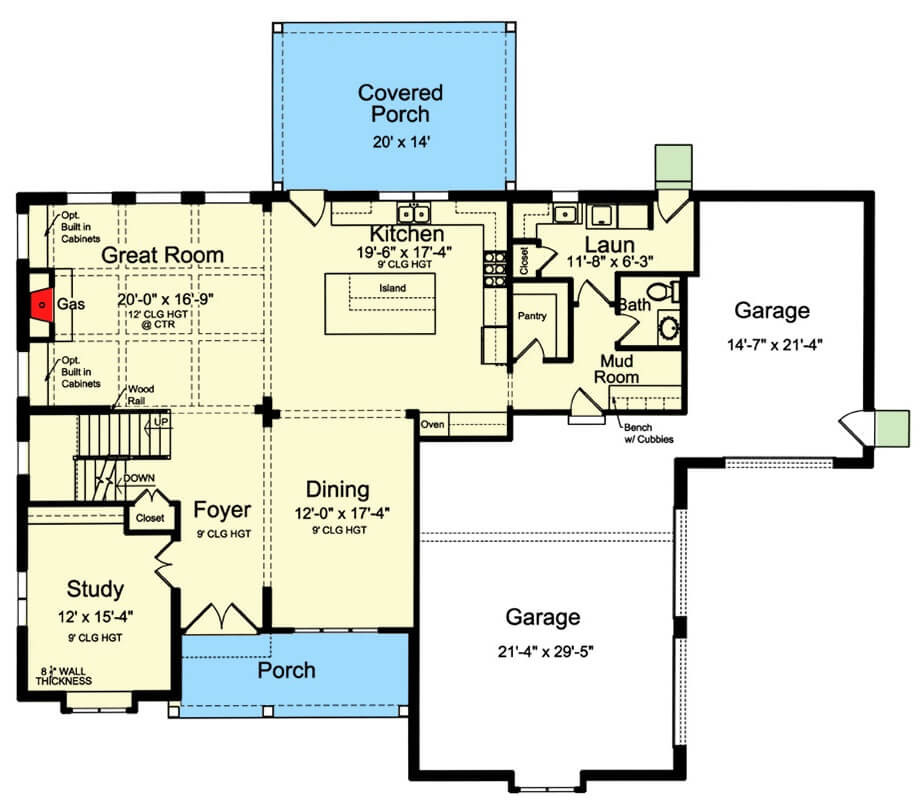
Second Level Floor Plan
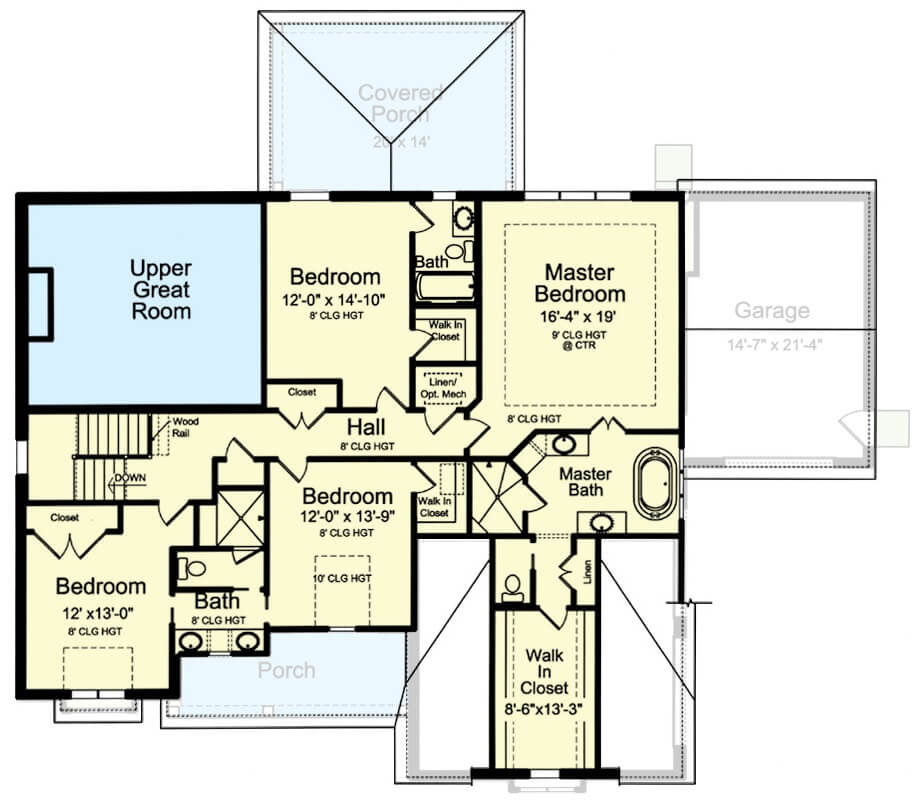
Great Room
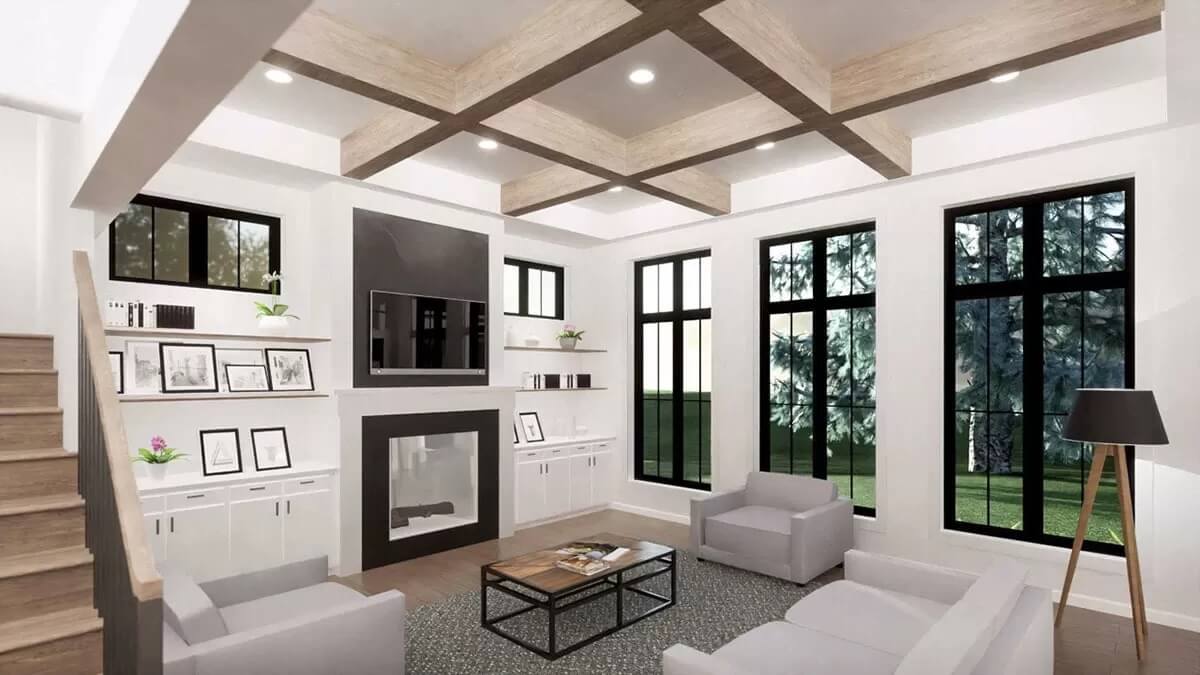
Rear View
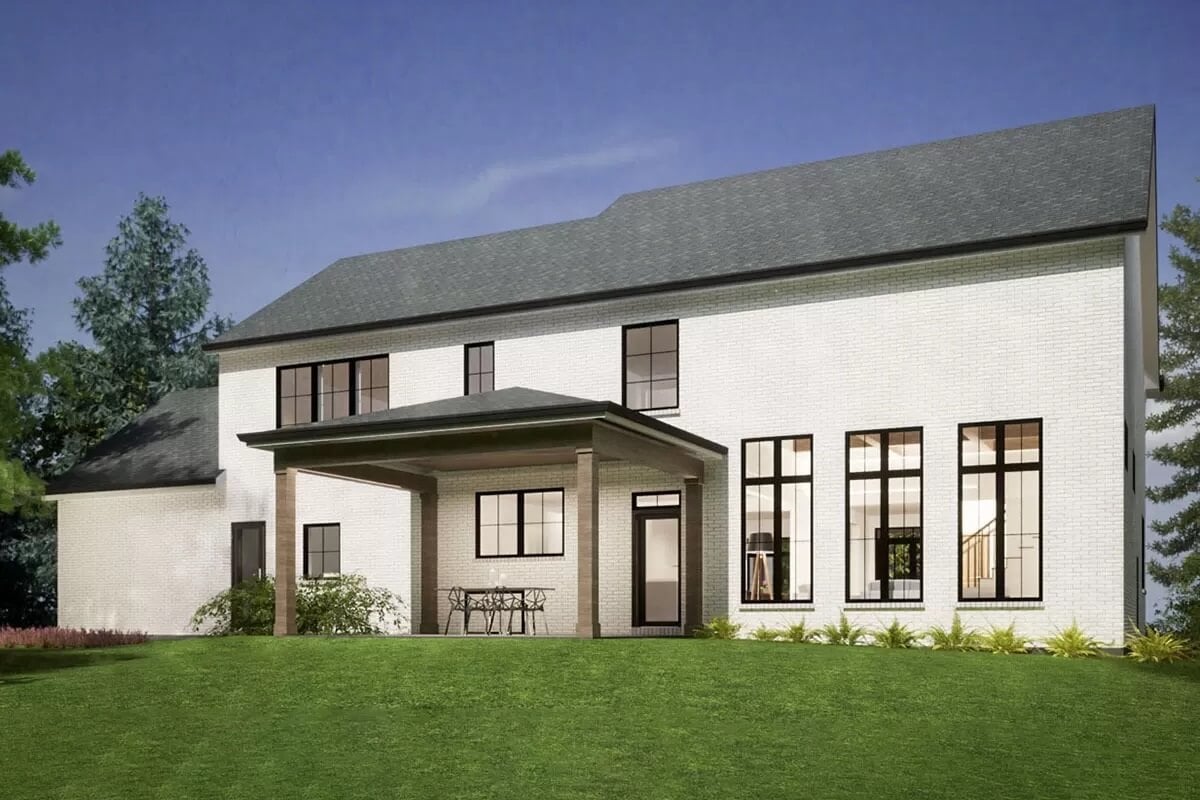
Right Elevation
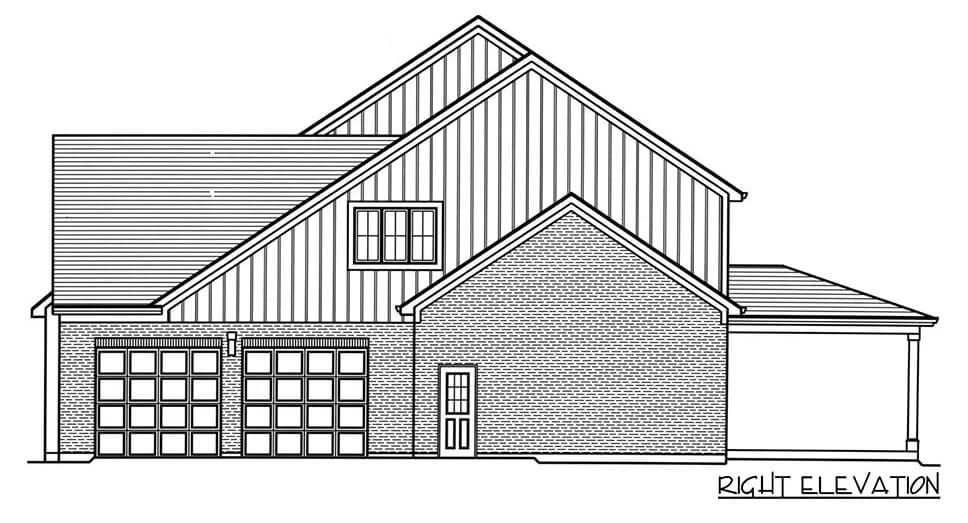
Left Elevation
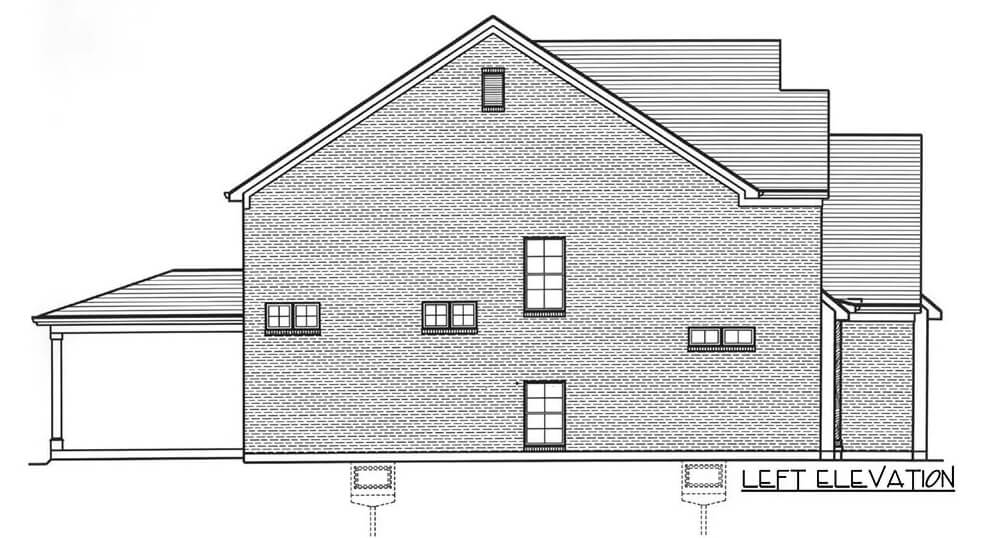
Details
A mixture of board and batten siding, brick, and natural wood accents embellishes this 4-bedroom New American home. It includes a welcoming front porch and a 3-car garage that enters the home through a practical mudroom.
Inside, the foyer is flanked by a formal dining room and a quiet study. It opens into the combined great room and kitchen, creating a seamless flow. A cozy fireplace serves as a focal point while a door off the kitchen extends the living space onto a spacious porch, ideal for grilling and outdoor gatherings.
Upstairs, all four bedrooms are dispersed where two share a Jack and Jill bathroom. The primary suite serves as a serene retreat with a spa-like ensuite and an expansive walk-in closet.
Pin It!
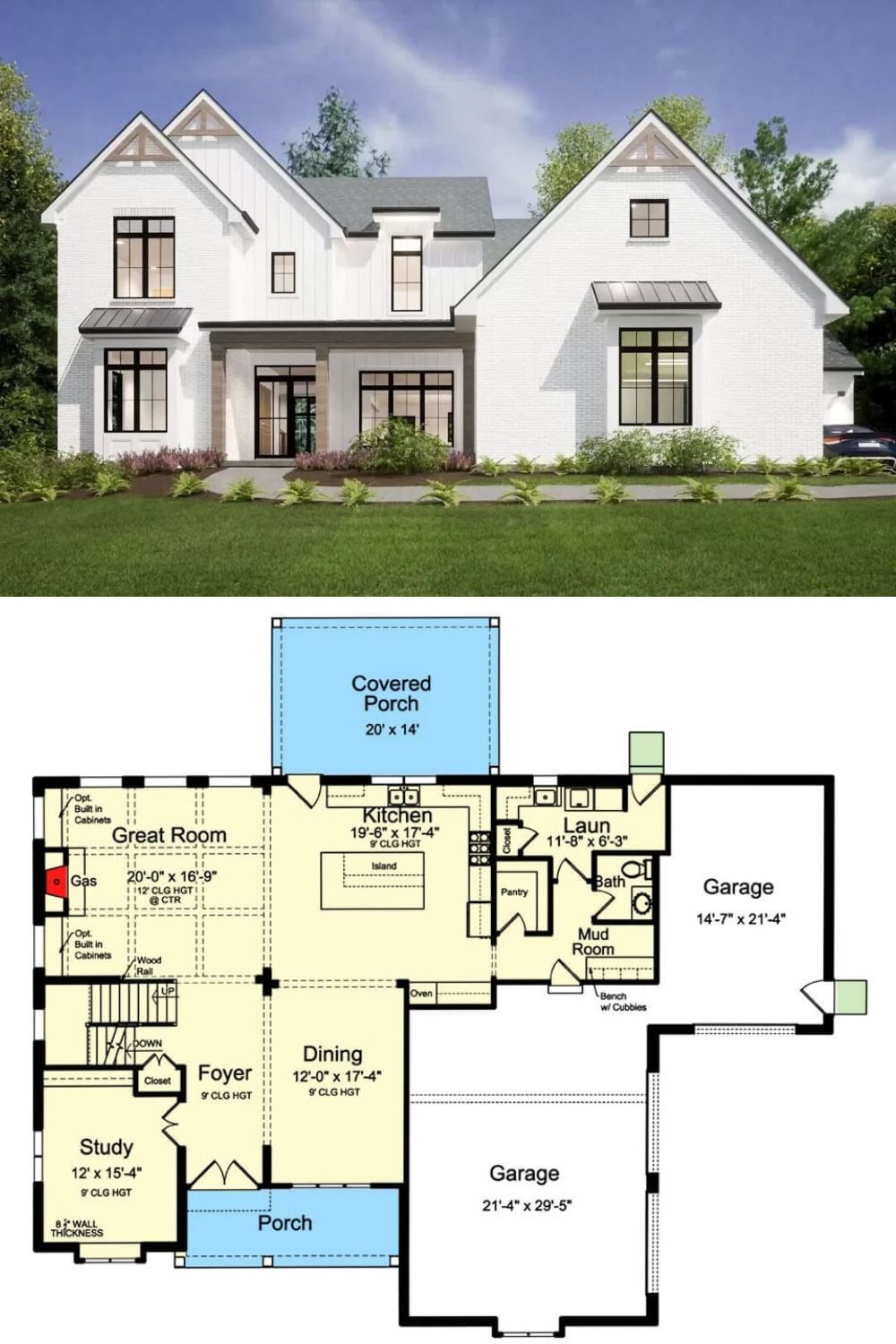
Architectural Designs Plan 39110ST




